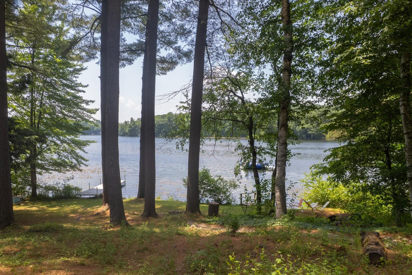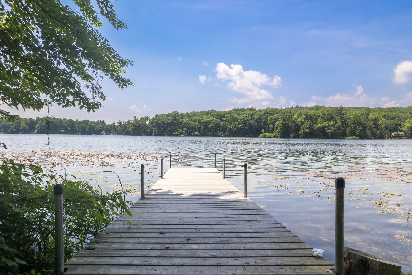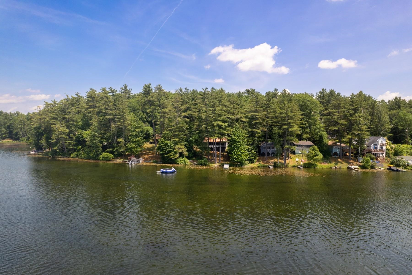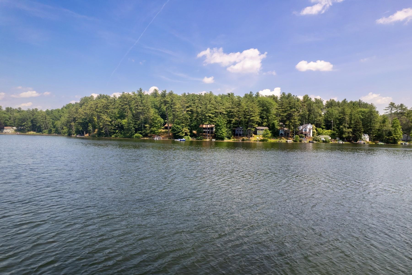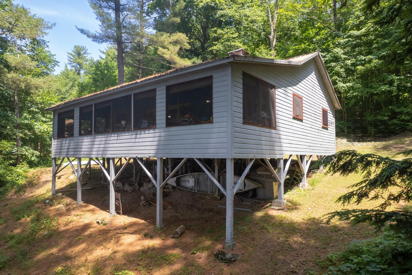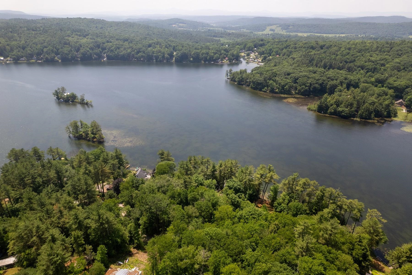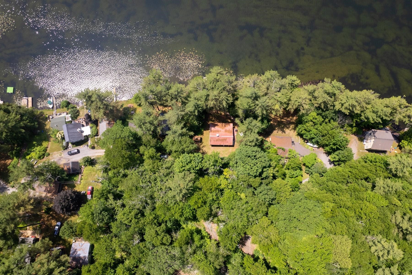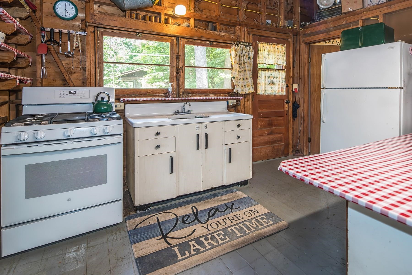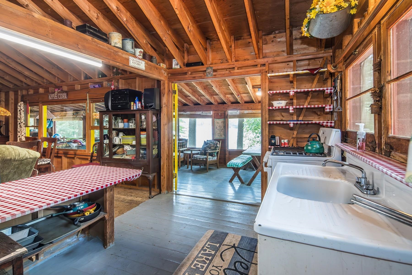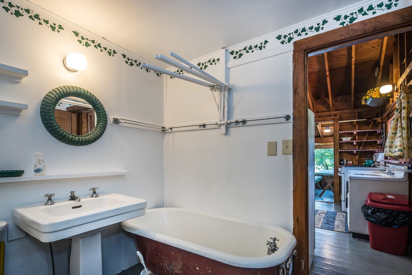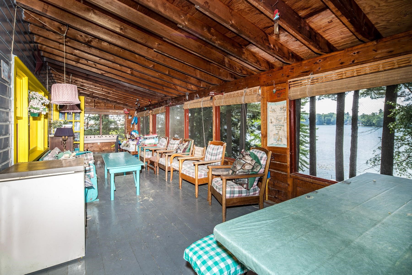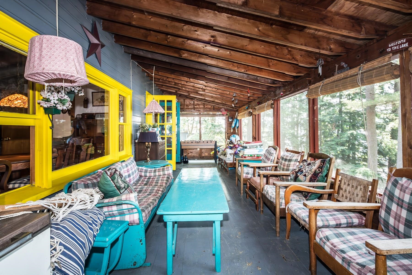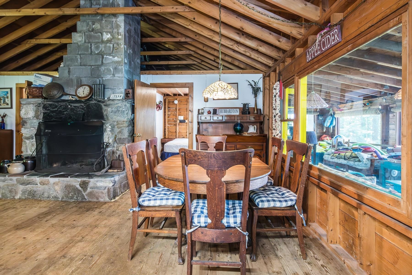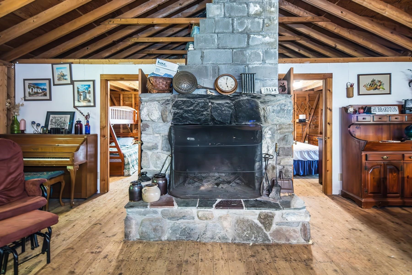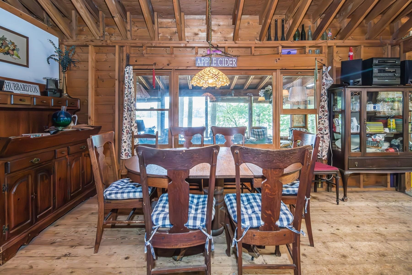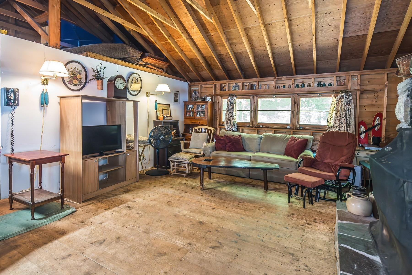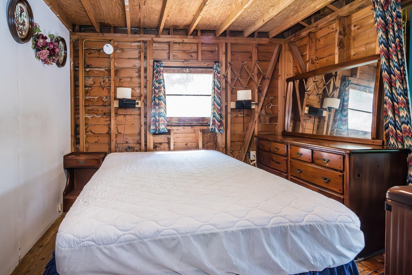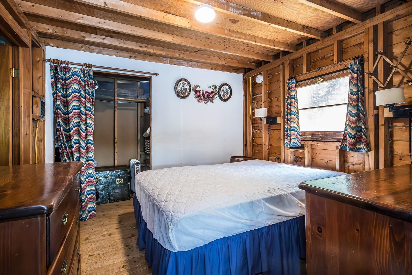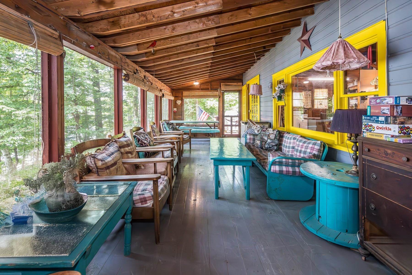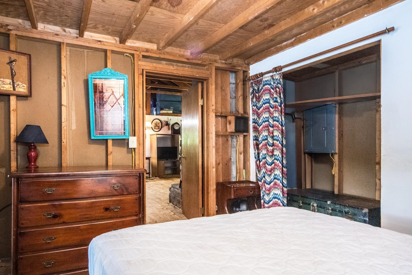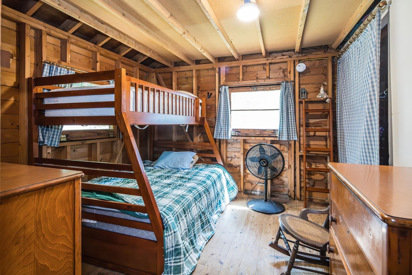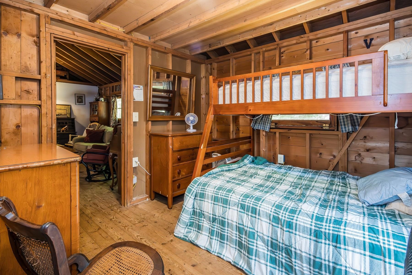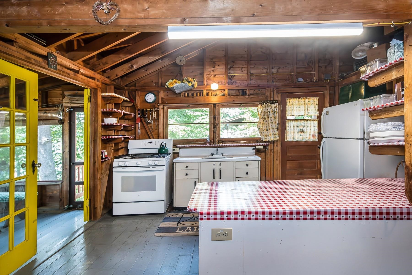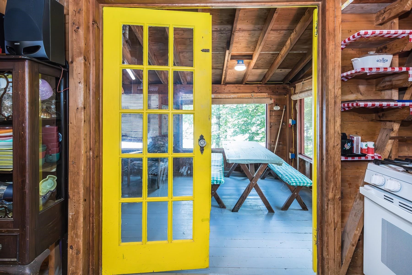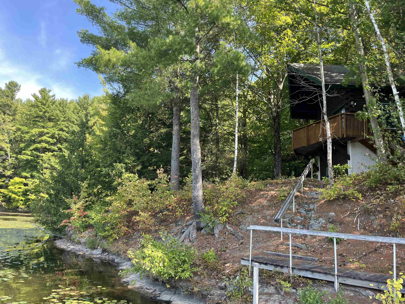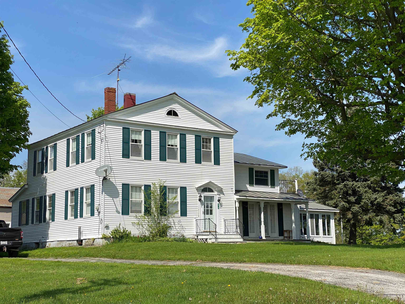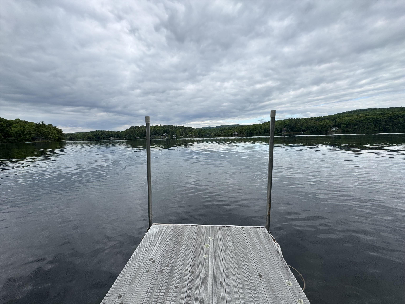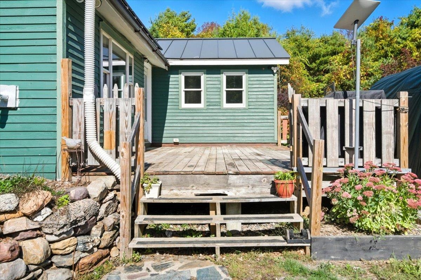1 of 30
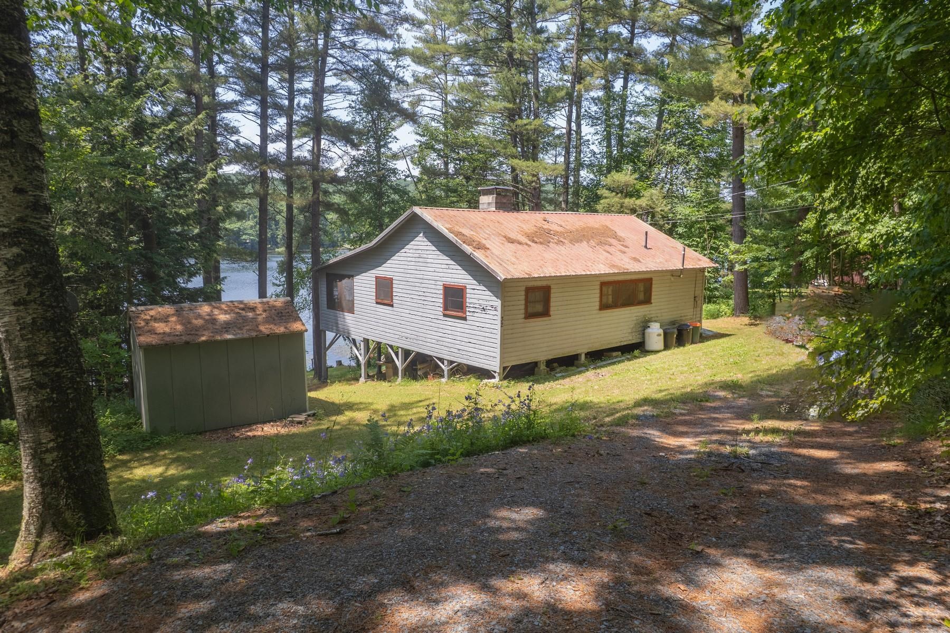
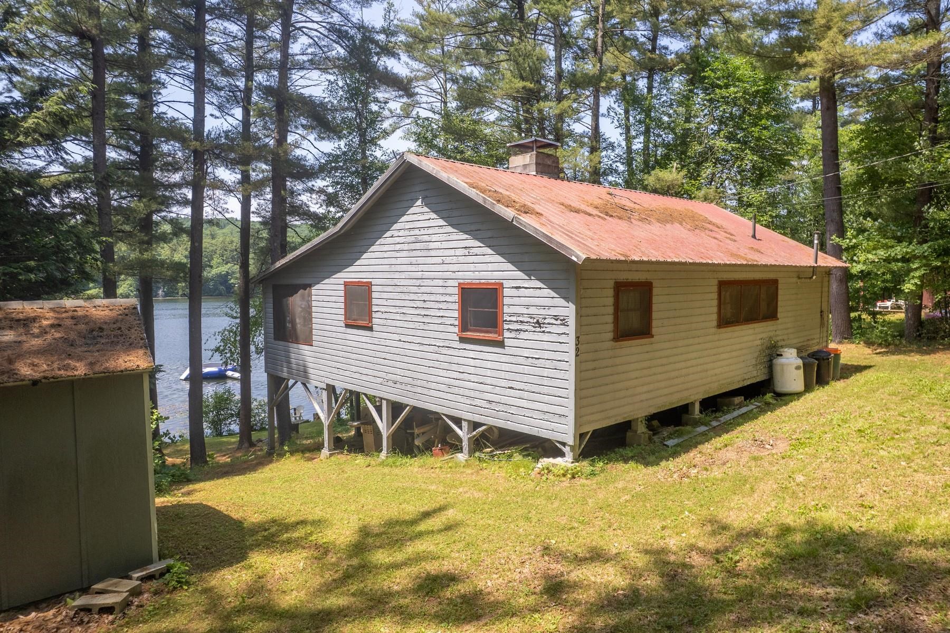
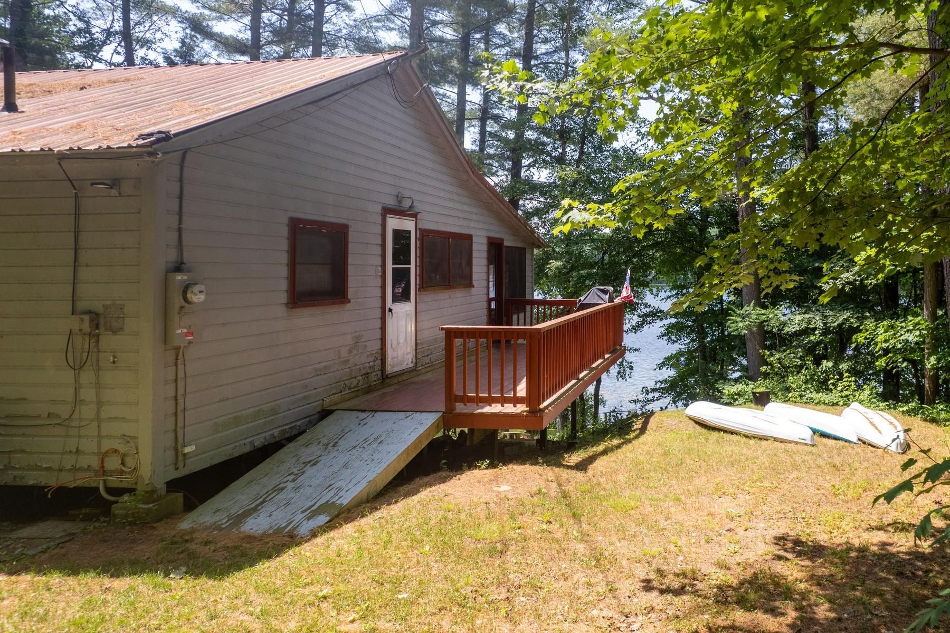
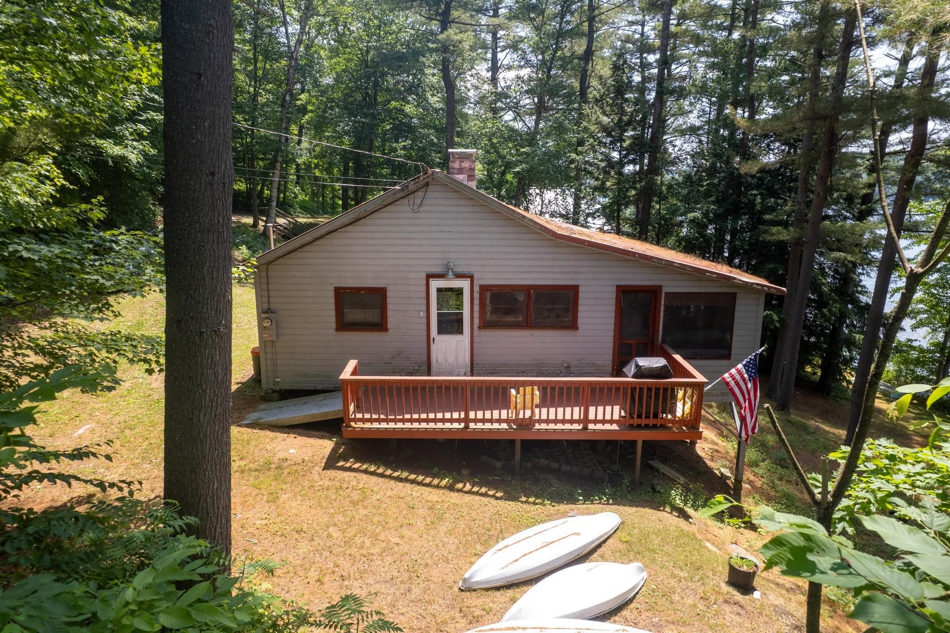
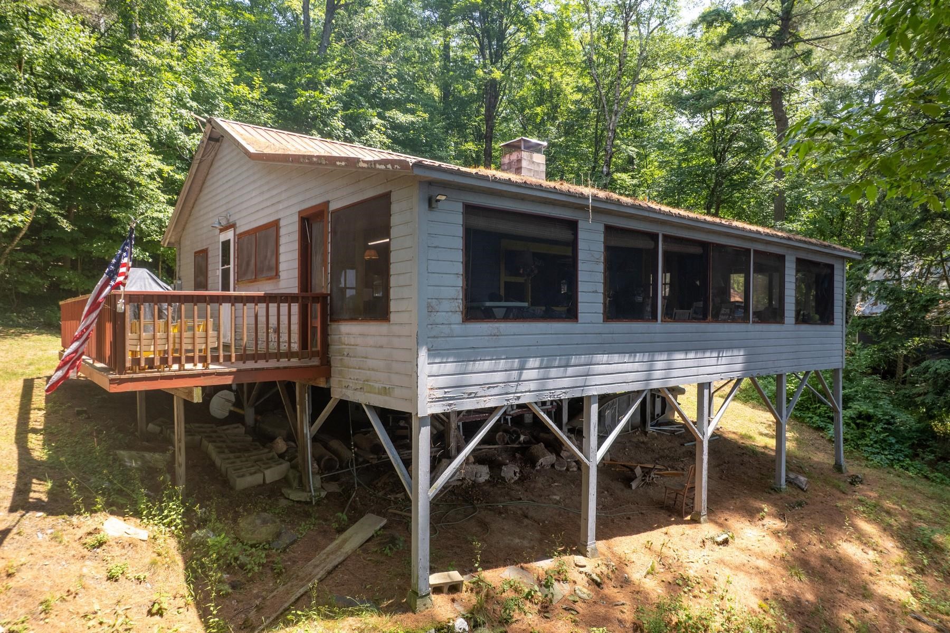
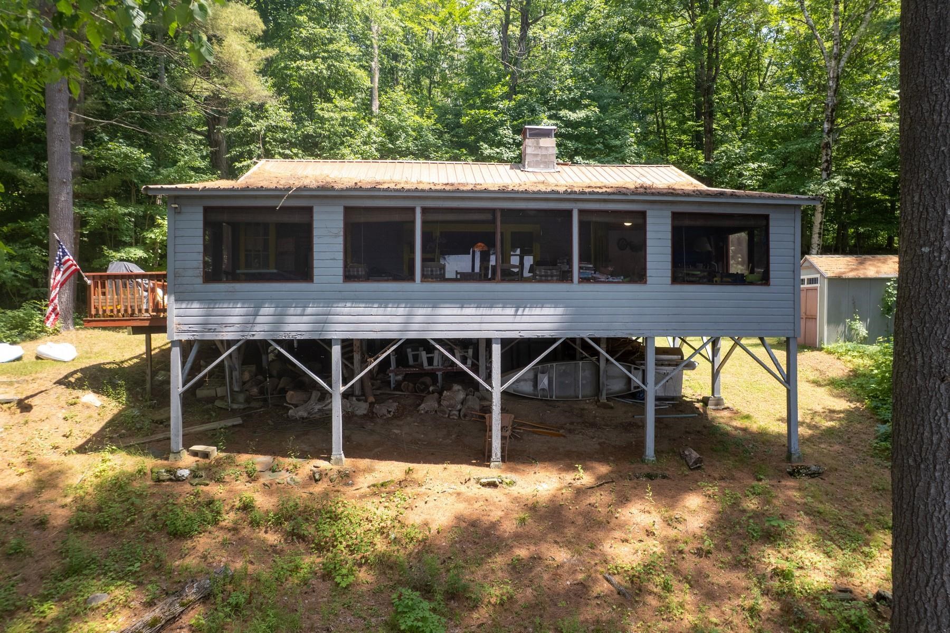
General Property Information
- Property Status:
- Active
- Price:
- $375, 000
- Assessed:
- $0
- Assessed Year:
- County:
- VT-Rutland
- Acres:
- 0.68
- Property Type:
- Single Family
- Year Built:
- 1960
- Agency/Brokerage:
- Susan Bishop
Four Seasons Sotheby's Int'l Realty - Bedrooms:
- 2
- Total Baths:
- 1
- Sq. Ft. (Total):
- 864
- Tax Year:
- 2024
- Taxes:
- $4, 969
- Association Fees:
Summer 2026 is calling! Get ready to take advantage of an Indian Summer now and be set for waterfront fun when spring returns. With 122 feet of lake frontage on Lake Hortonia, this classic Vermont camp sits on two lots totaling .68 acres, both extending to White’s Point Road-providing space and flexibility for future expansion. Cherished by the same family for five generations, the property captures everything you envision in a timeless retreat. The open-concept kitchen, dining, and living room is anchored by a striking stone fireplace-perfect for gathering on cool evenings. Two cozy bedrooms encourage outdoor living, where days are spent running in the yard, swimming in the lake, or simply soaking up the sunshine. A full-length screened in porch connects easily to the kitchen and one of the bedrooms, creating the perfect spot for morning coffee, evening cocktails, or card games with friends. Additional features include upgraded electric, a storage shed for all your lakeside gear, and a dock ready for your boat-or for jumping off into the sparkling water Welcome Home to Lake Hortonia!
Interior Features
- # Of Stories:
- 1
- Sq. Ft. (Total):
- 864
- Sq. Ft. (Above Ground):
- 864
- Sq. Ft. (Below Ground):
- 0
- Sq. Ft. Unfinished:
- 0
- Rooms:
- 4
- Bedrooms:
- 2
- Baths:
- 1
- Interior Desc:
- Dining Area, Wood Fireplace, Furnished, Natural Woodwork, Indoor Storage, Vaulted Ceiling
- Appliances Included:
- Refrigerator, Gas Stove, Gas Water Heater
- Flooring:
- Wood
- Heating Cooling Fuel:
- Water Heater:
- Basement Desc:
Exterior Features
- Style of Residence:
- Cottage/Camp
- House Color:
- Gray
- Time Share:
- No
- Resort:
- Exterior Desc:
- Exterior Details:
- Docks, Garden Space, Natural Shade, Outbuilding, Screened Porch, Private Dock, Shed
- Amenities/Services:
- Land Desc.:
- Lake Frontage
- Suitable Land Usage:
- Roof Desc.:
- Metal
- Driveway Desc.:
- Dirt
- Foundation Desc.:
- Post/Piers
- Sewer Desc.:
- Septic
- Garage/Parking:
- No
- Garage Spaces:
- 0
- Road Frontage:
- 565
Other Information
- List Date:
- 2025-07-02
- Last Updated:


