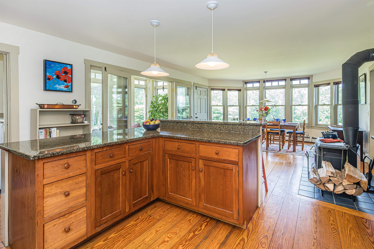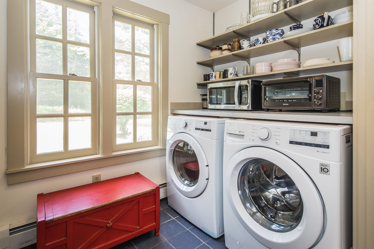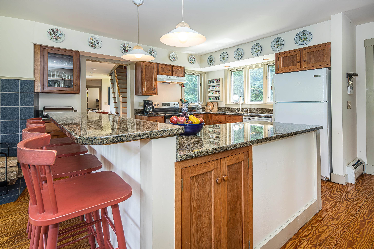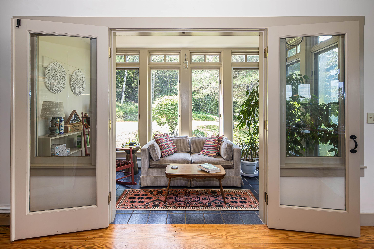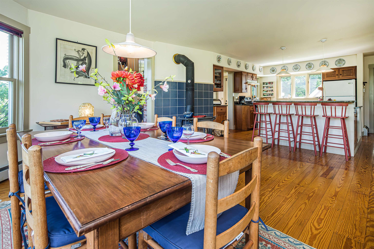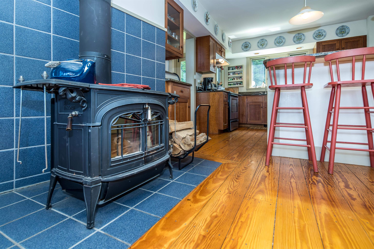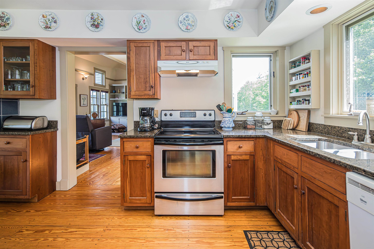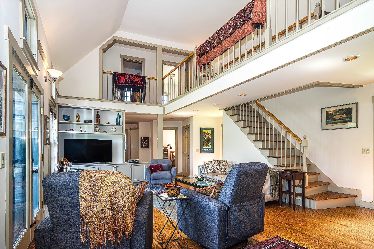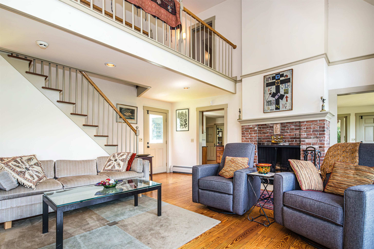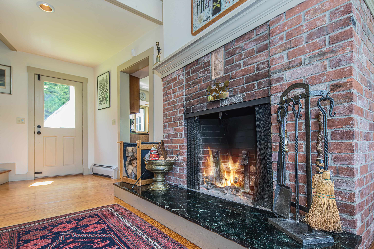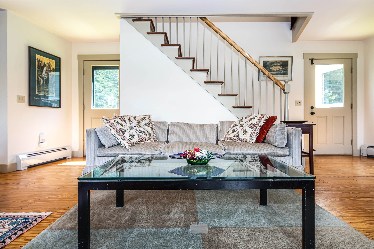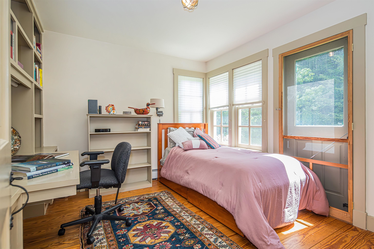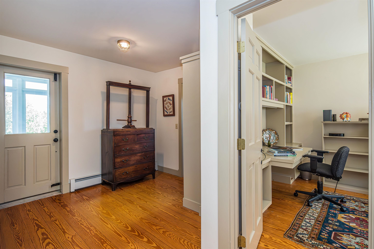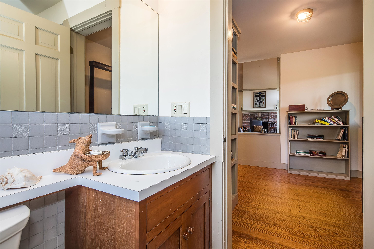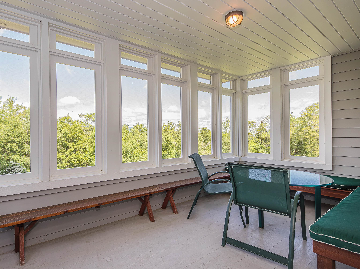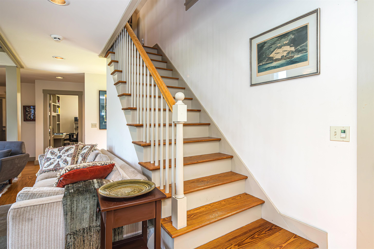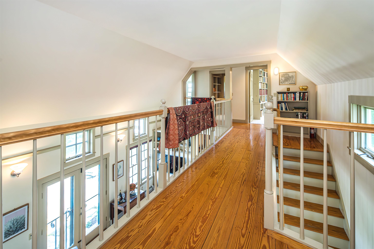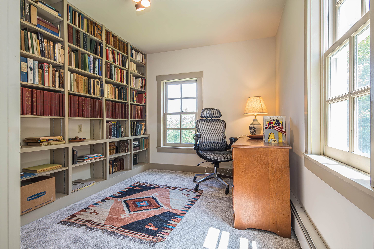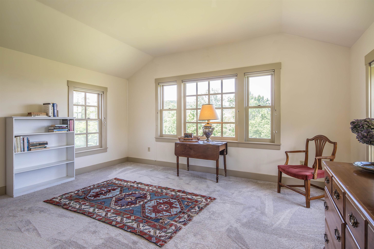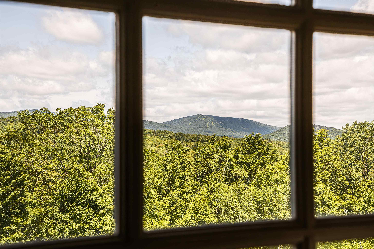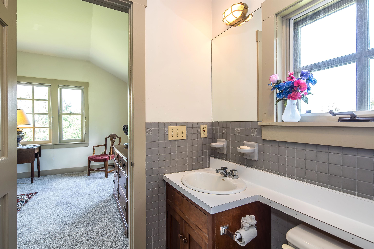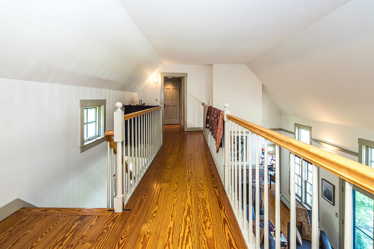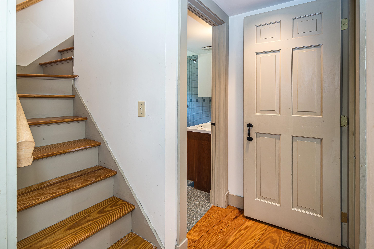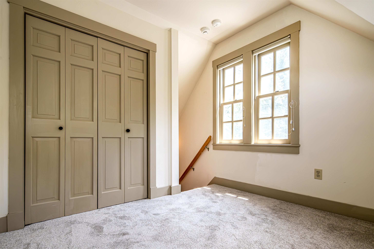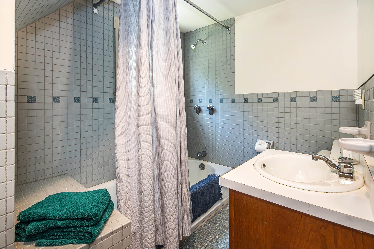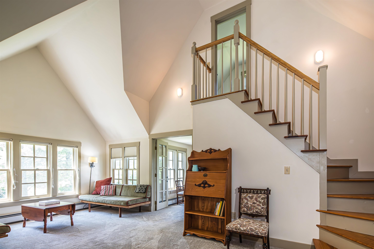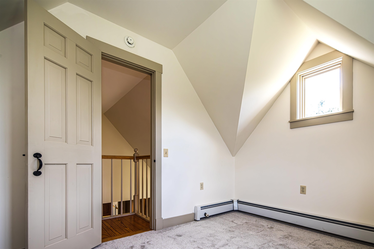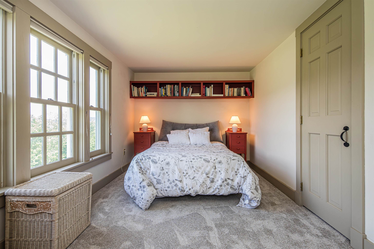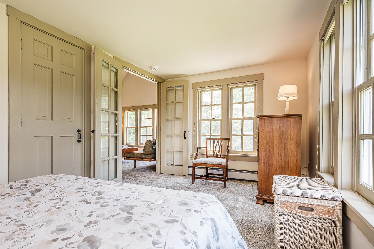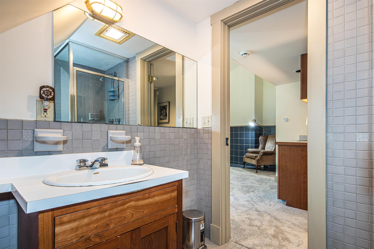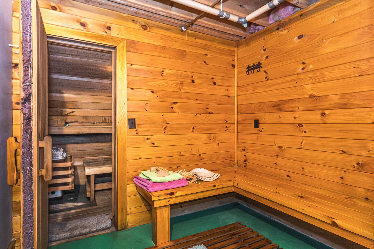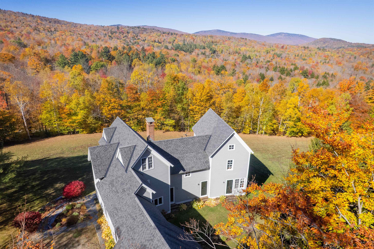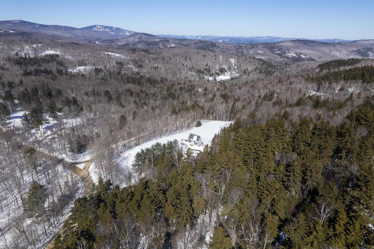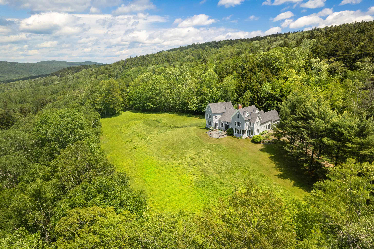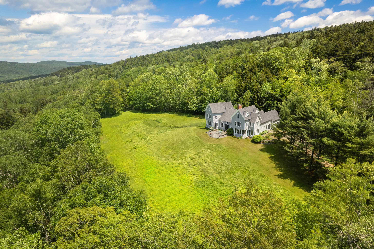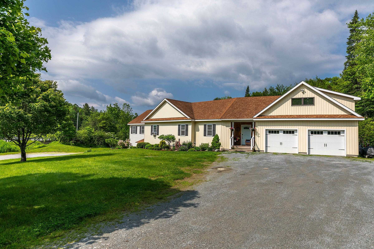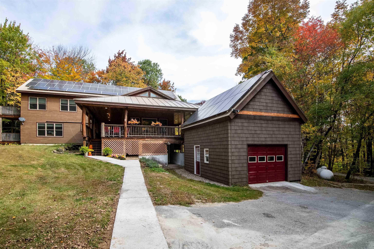1 of 41
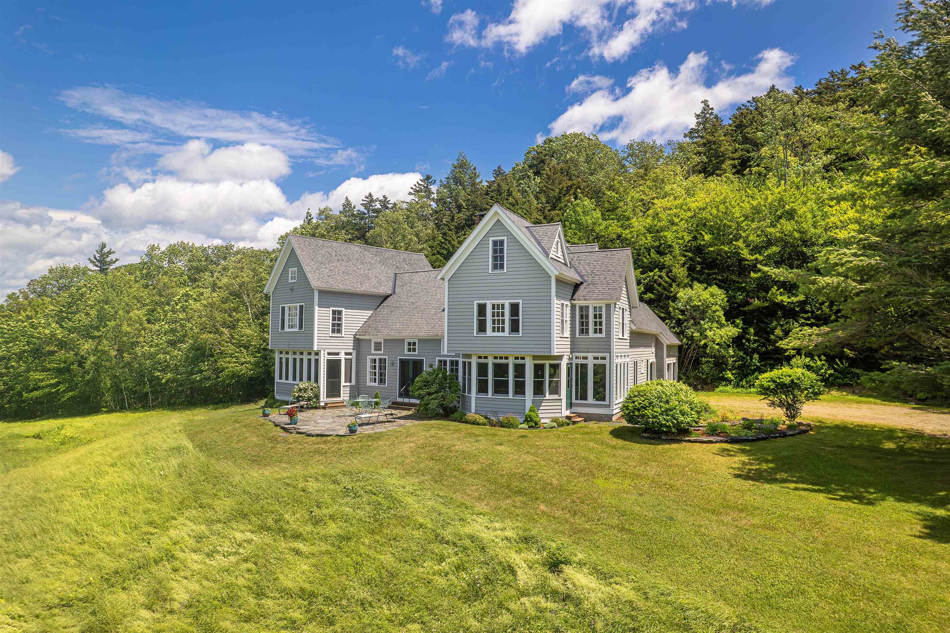
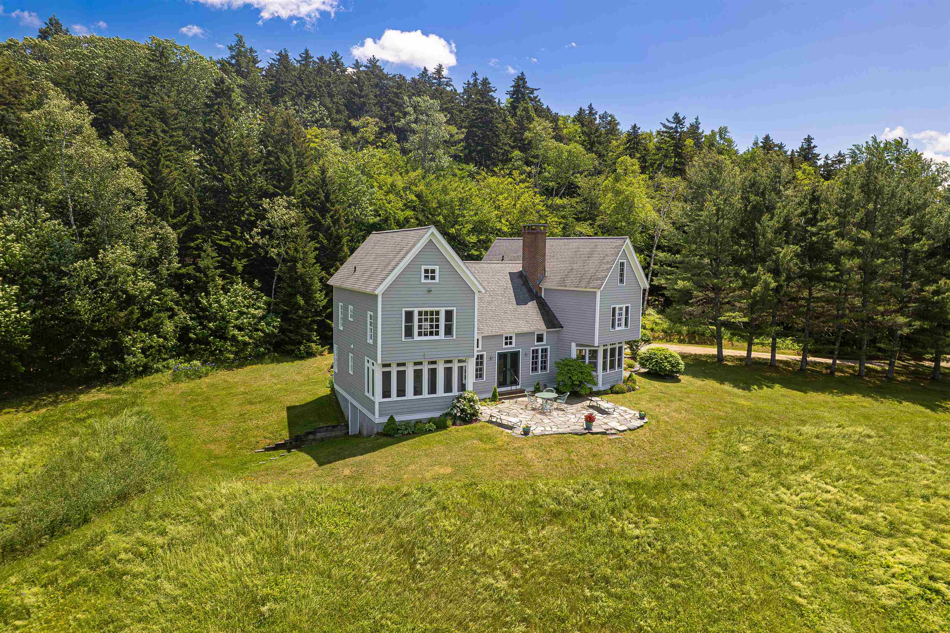
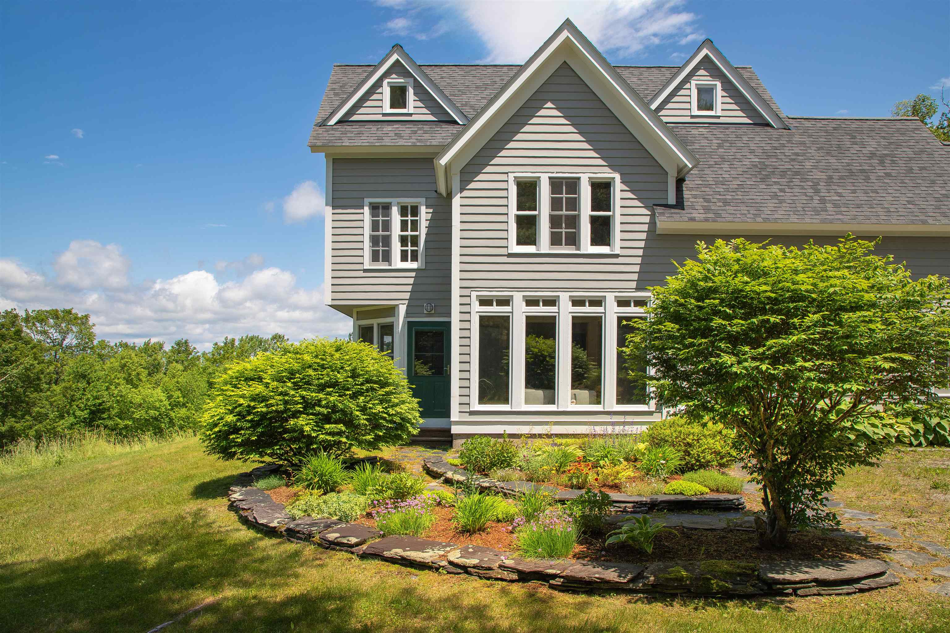
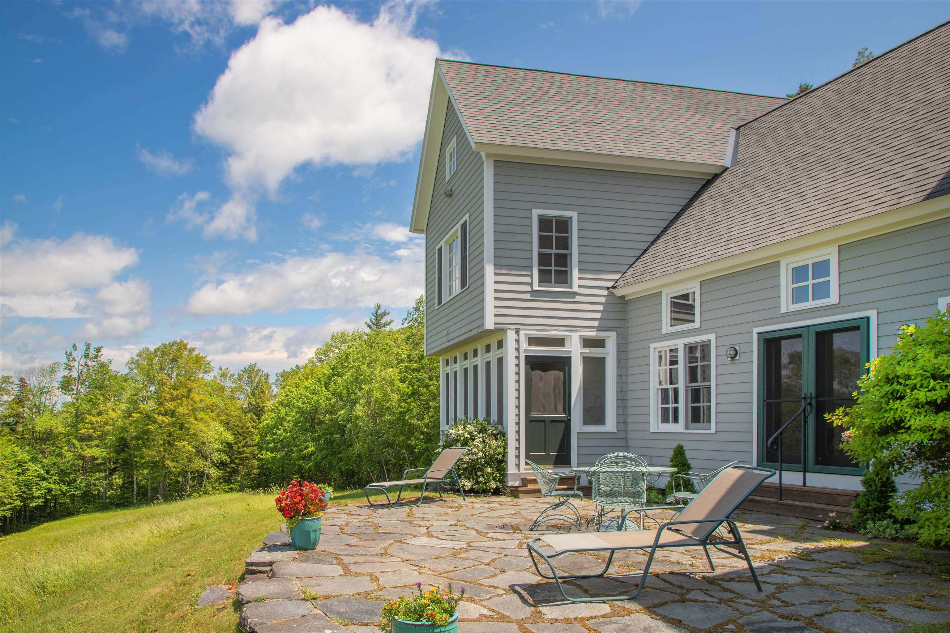
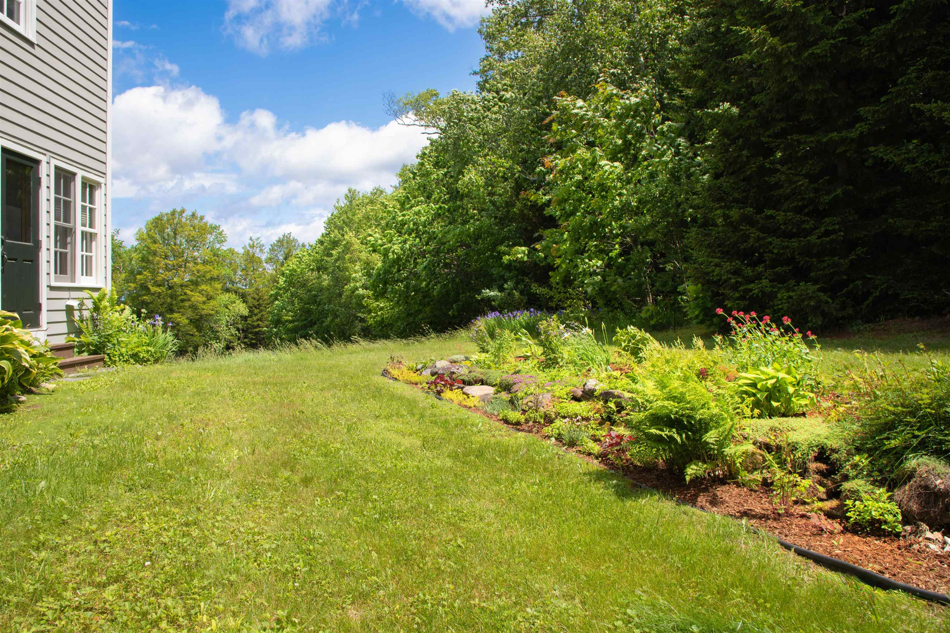
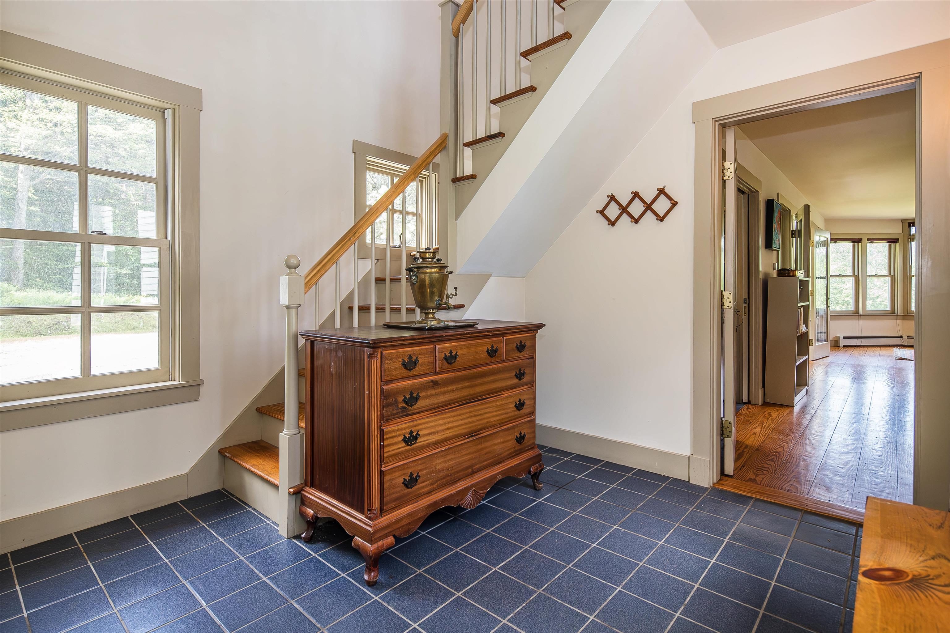
General Property Information
- Property Status:
- Active Under Contract
- Price:
- $855, 000
- Assessed:
- $990, 700
- Assessed Year:
- 2025
- County:
- VT-Windsor
- Acres:
- 62.70
- Property Type:
- Single Family
- Year Built:
- 1989
- Agency/Brokerage:
- Steve Stettler
Four Seasons Sotheby's Int'l Realty - Bedrooms:
- 4
- Total Baths:
- 4
- Sq. Ft. (Total):
- 3278
- Tax Year:
- 2026
- Taxes:
- $12, 040
- Association Fees:
Perched on 60 acres with views of Okemo Mountain from its second floor, this custom designed contemporary is hitting the market for the first time. Built by an international journalist and his writer wife as a retreat for their family and high profile friends, it now awaits its next lucky stewards. Filled with natural light, the rambling home was inspired by a friend's classic Vermont farmhouse, and it is graced both with an open plan with soaring gathering spaces for entertaining and with cozy rooms for quiet contemplation. In addition to its comfortable living and working spaces and primary bedroom suite, it has a unique two floor guest wing with 1 large and 2 small loft bedrooms, 2 baths, a kitchenette and its own entrance, perfect for use as a children's suite, in law suite, or separate apartment. The well maintained residence is being sold largely furnished, with amenities including high speed wifi, a generator, security system, and sauna. Surrounded by attractive country gardens, its outdoor living spaces include a spacious stone patio and a pleasant screened porch. Its large wooded acreage is in Vermont's current use program, fostering responsible forestry in return for a tax advantage. Private and secluded yet close to hiking and snowmobile trails, it is a short drive from Ludlow's Okemo Mountain and bustling restaurant scene and Weston's famed theater and The Vermont Country Store. Offered at less than its newly assessed value, come see it and make it yours!
Interior Features
- # Of Stories:
- 2.5
- Sq. Ft. (Total):
- 3278
- Sq. Ft. (Above Ground):
- 3278
- Sq. Ft. (Below Ground):
- 0
- Sq. Ft. Unfinished:
- 1945
- Rooms:
- 10
- Bedrooms:
- 4
- Baths:
- 4
- Interior Desc:
- Cathedral Ceiling, Wood Fireplace, 1 Fireplace, Furnished, In-Law Suite, Kitchen Island, Kitchen/Dining, Primary BR w/ BA, Natural Light, Sauna, Security, Indoor Storage, Walk-in Closet, Window Treatment, 1st Floor Laundry
- Appliances Included:
- Dishwasher, Dryer, Freezer, Microwave, Electric Range, Refrigerator, Washer, Oil Water Heater, Owned Water Heater
- Flooring:
- Carpet, Concrete, Hardwood, Tile
- Heating Cooling Fuel:
- Water Heater:
- Basement Desc:
- Concrete Floor, Full, Interior Stairs, Storage Space, Walkout, Interior Access
Exterior Features
- Style of Residence:
- Contemporary
- House Color:
- Grey
- Time Share:
- No
- Resort:
- Exterior Desc:
- Exterior Details:
- Garden Space, Natural Shade, Patio, Covered Porch, Screened Porch
- Amenities/Services:
- Land Desc.:
- Country Setting, Mountain View, Secluded, Sloping, Timber, Wooded, Near Paths, Near Skiing, Near Snowmobile Trails, Rural
- Suitable Land Usage:
- Roof Desc.:
- Asphalt Shingle
- Driveway Desc.:
- Gravel
- Foundation Desc.:
- Concrete
- Sewer Desc.:
- 1000 Gallon, Concrete, Conventional Leach Field, Private, Septic
- Garage/Parking:
- Yes
- Garage Spaces:
- 2
- Road Frontage:
- 1500
Other Information
- List Date:
- 2025-07-02
- Last Updated:


