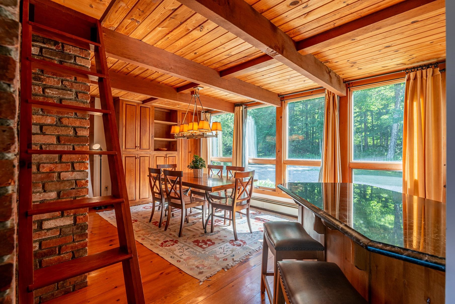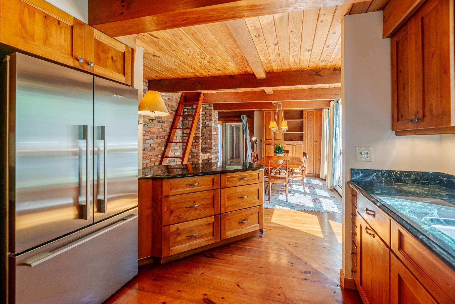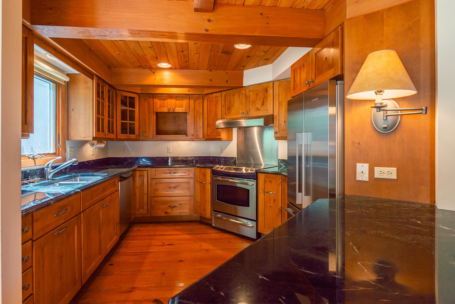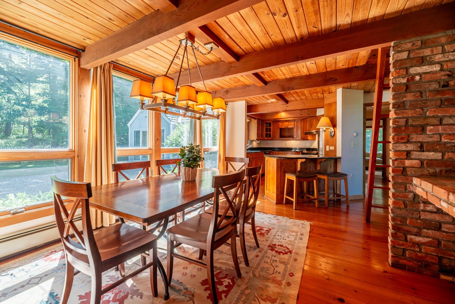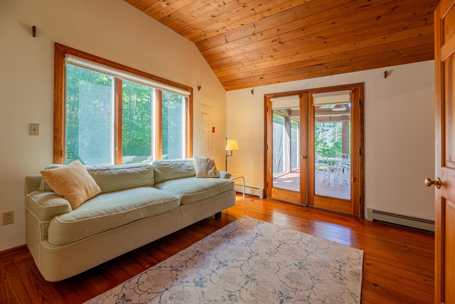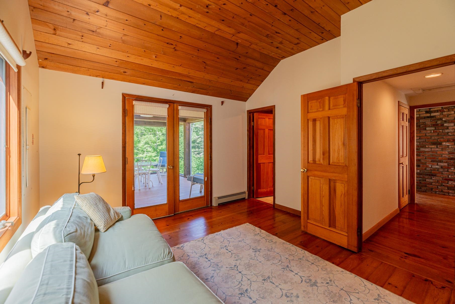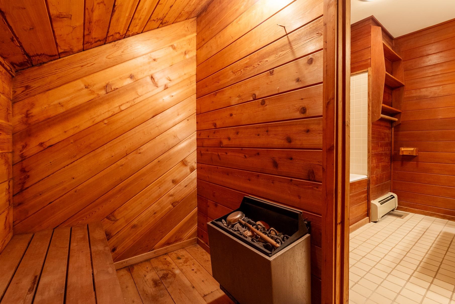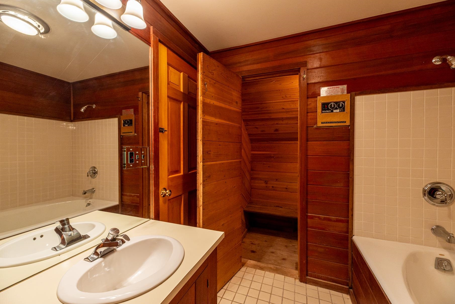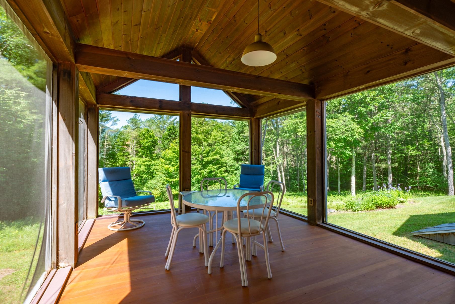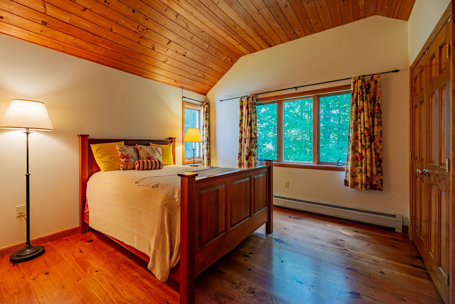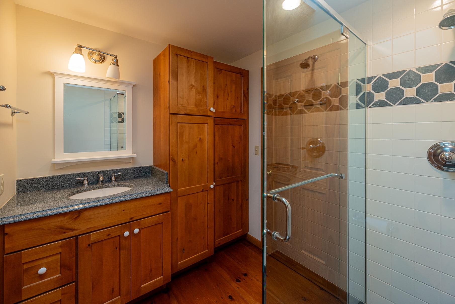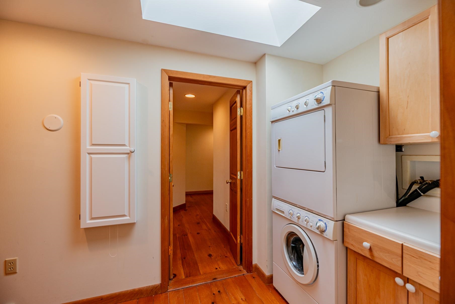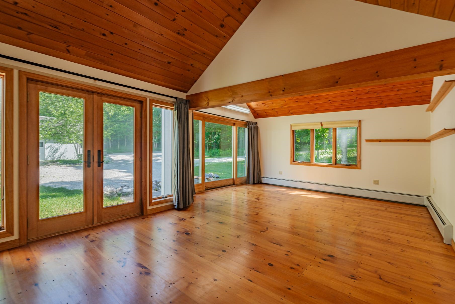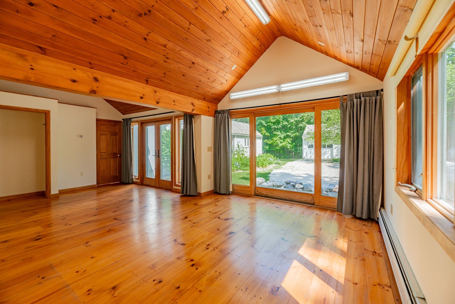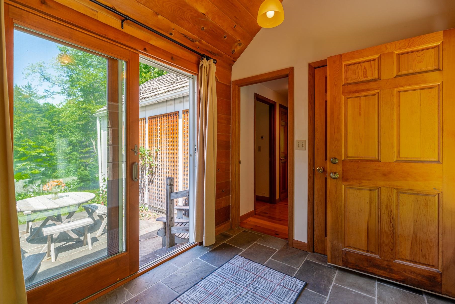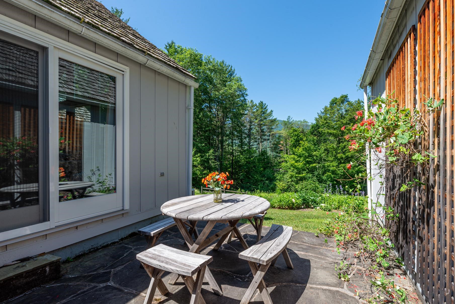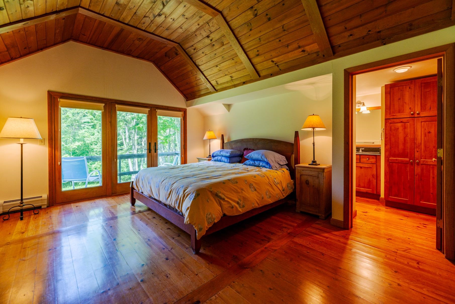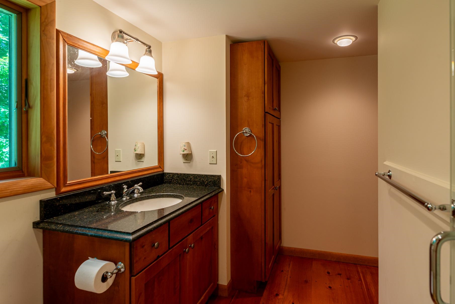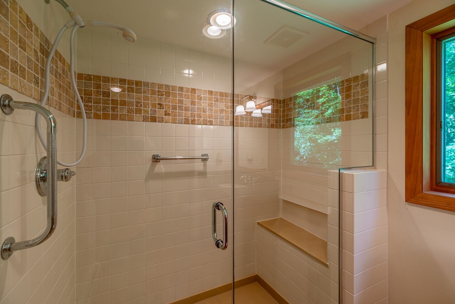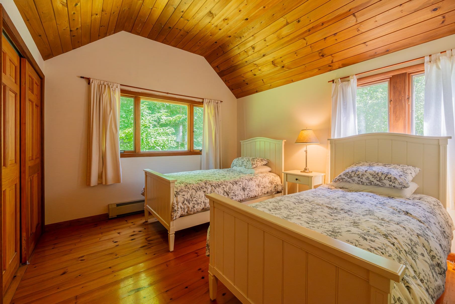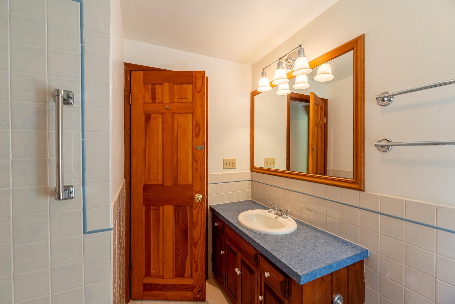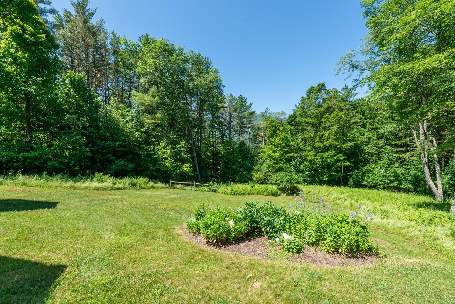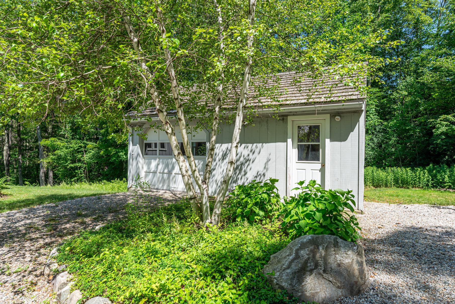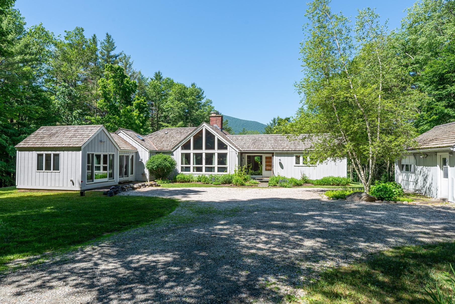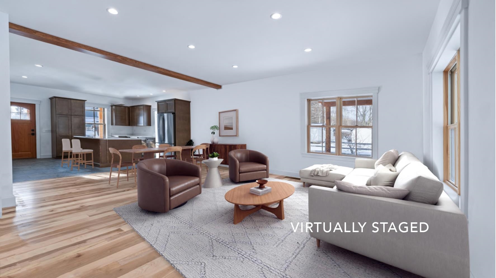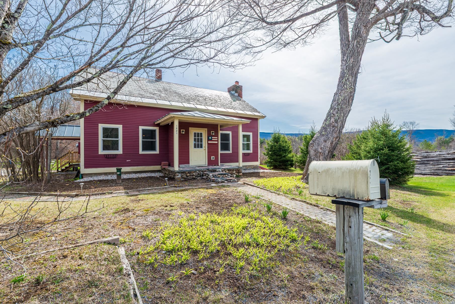1 of 30
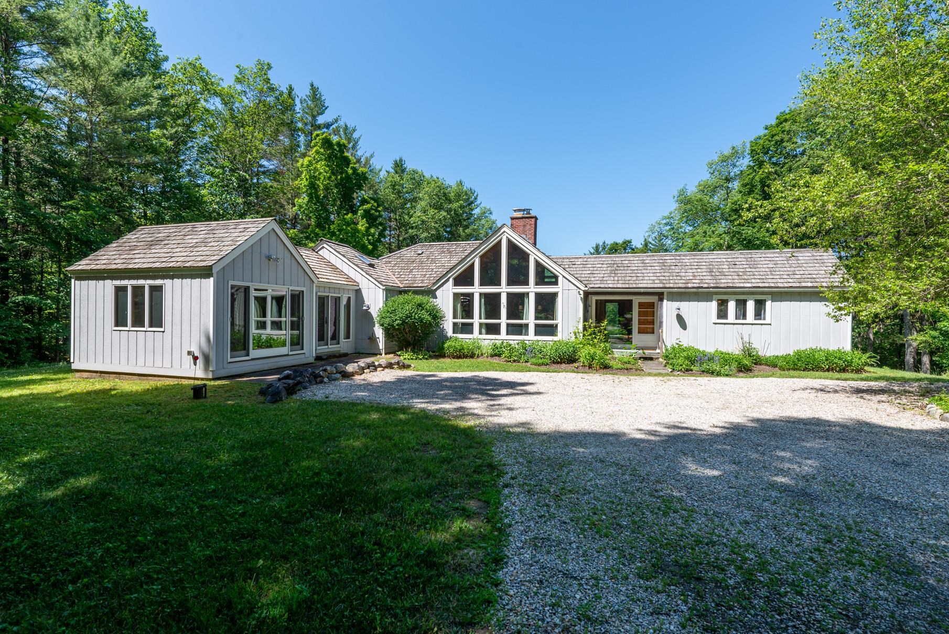
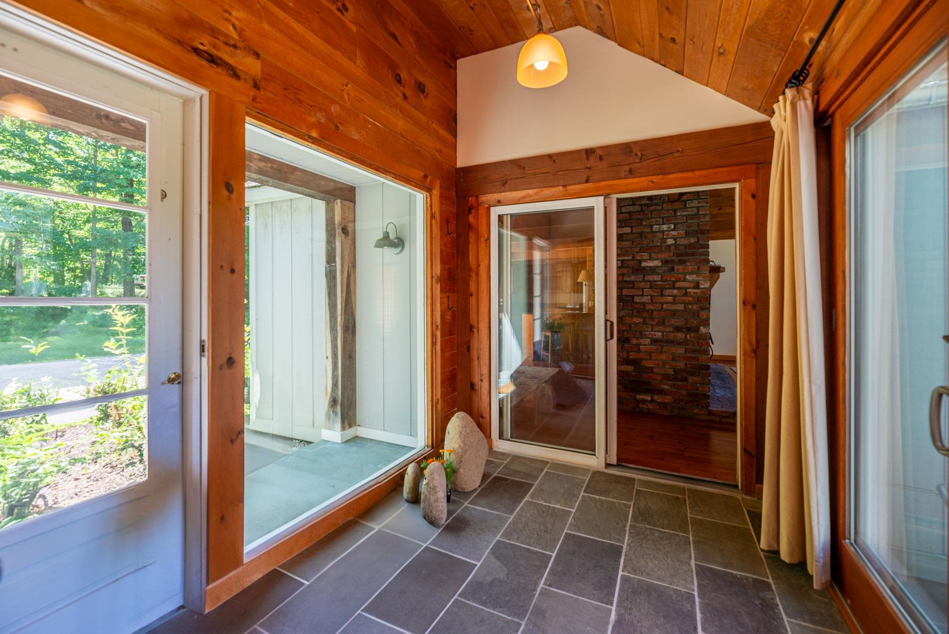
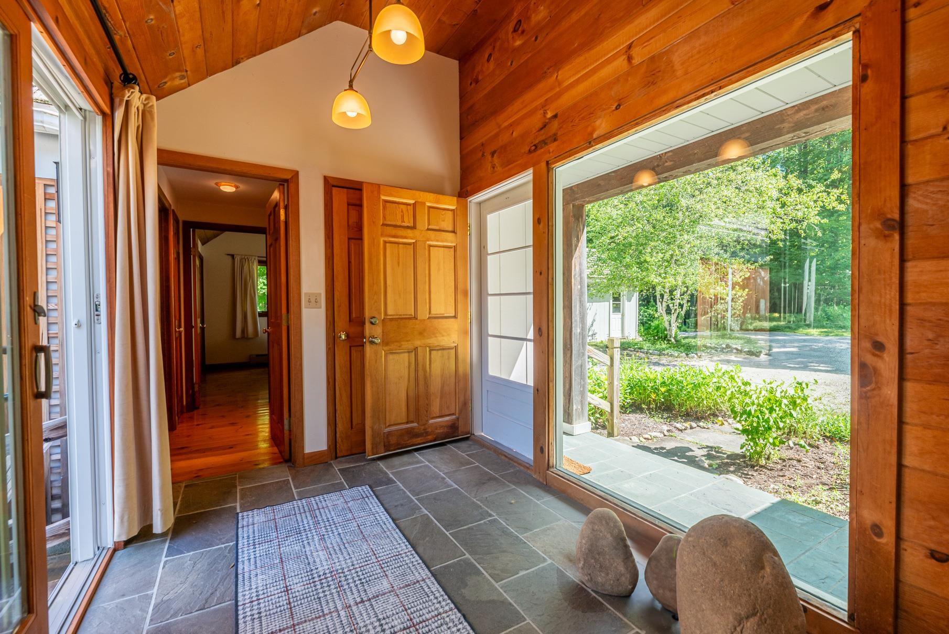
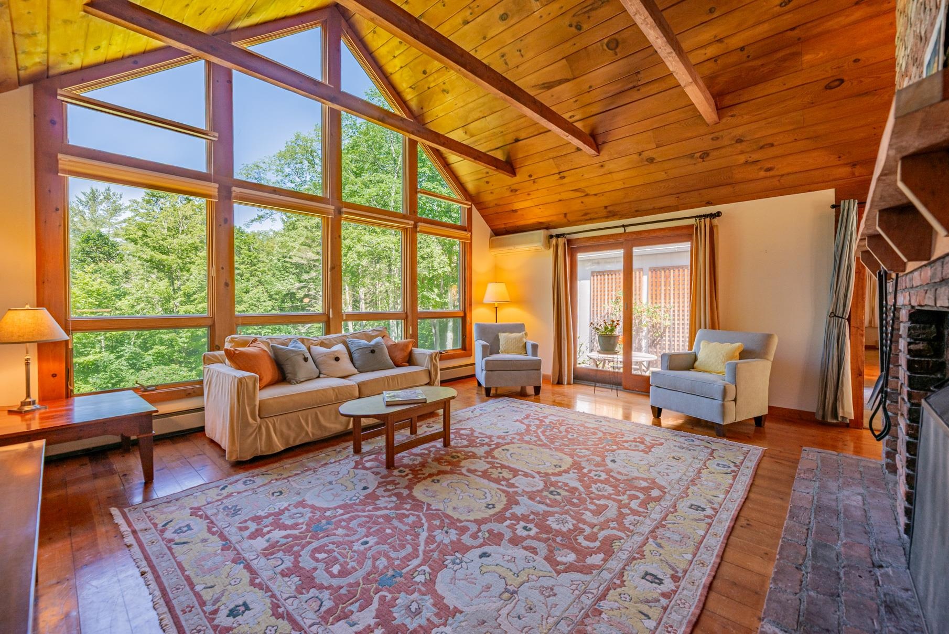
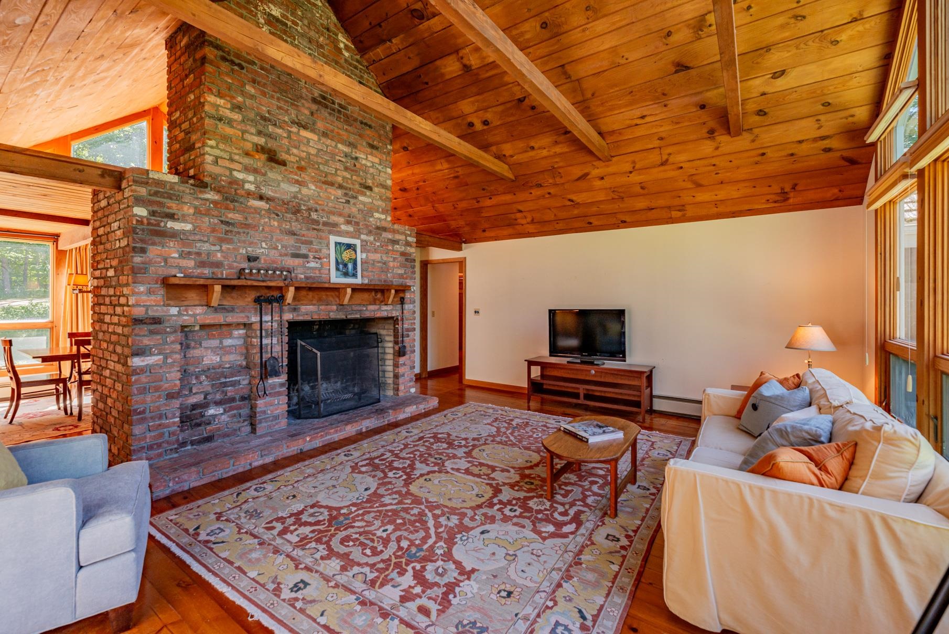
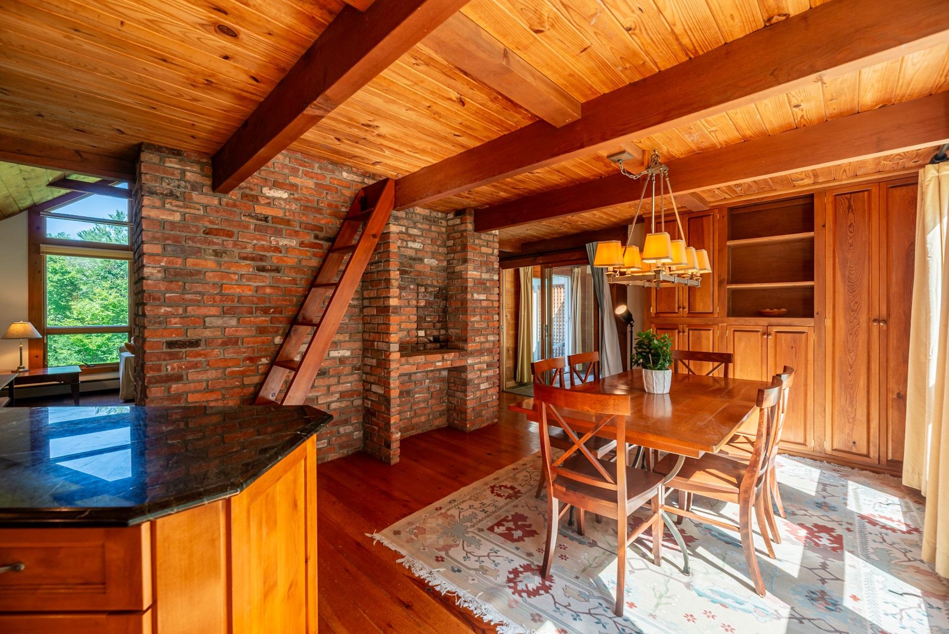
General Property Information
- Property Status:
- Active
- Price:
- $775, 000
- Assessed:
- $804, 600
- Assessed Year:
- 2025
- County:
- VT-Bennington
- Acres:
- 3.95
- Property Type:
- Single Family
- Year Built:
- 1983
- Agency/Brokerage:
- Carol O'Connor
Four Seasons Sotheby's Int'l Realty - Bedrooms:
- 3
- Total Baths:
- 4
- Sq. Ft. (Total):
- 2187
- Tax Year:
- Taxes:
- $0
- Association Fees:
Contemporary One-Level Retreat on 3.9 Private Acres. Set on nearly 4 peaceful acres, this thoughtfully designed contemporary home offers the perfect blend of style and comfort, all just minutes from area schools, shopping, and amenities. The one-level layout features 3 spacious bedrooms and 4 bathrooms, providing both function and flexibility for everyday living or entertaining. Natural light pours through large windows, highlighting gleaming wood floors and accentuating the home's clean, modern lines. A massive brick fireplace serves as a warm and welcoming focal point in the expansive living area. Sliders allow access to the idyllic patio where you can enjoy your morning coffee or afternoon tea. The open floor plan flows effortlessly into a 11 x 17 screened porch, ideal for relaxing and enjoying the surrounding nature. Wellness and creativity take center stage with a sauna and a separate art studio, perfect for working, painting, or retreating from the everyday. Add in a bonus room with attached bath for use as office, playroom or den and your every need are met. A detached one-car garage adds convenience, while the quiet acreage provides space to roam, garden, or simply unwind. A rare combination of privacy, light, and location, this is a home that inspires. All measurements approximate ...
Interior Features
- # Of Stories:
- 1
- Sq. Ft. (Total):
- 2187
- Sq. Ft. (Above Ground):
- 2187
- Sq. Ft. (Below Ground):
- 0
- Sq. Ft. Unfinished:
- 200
- Rooms:
- 9
- Bedrooms:
- 3
- Baths:
- 4
- Interior Desc:
- Appliances Included:
- Flooring:
- Heating Cooling Fuel:
- Water Heater:
- Basement Desc:
- Partial, Unfinished
Exterior Features
- Style of Residence:
- Contemporary
- House Color:
- Time Share:
- No
- Resort:
- Exterior Desc:
- Exterior Details:
- Amenities/Services:
- Land Desc.:
- Country Setting, Landscaped, Mountain View, Sloping, Wooded, Rural
- Suitable Land Usage:
- Roof Desc.:
- Shake
- Driveway Desc.:
- Crushed Stone
- Foundation Desc.:
- Concrete
- Sewer Desc.:
- Septic
- Garage/Parking:
- Yes
- Garage Spaces:
- 2
- Road Frontage:
- 245
Other Information
- List Date:
- 2025-07-01
- Last Updated:


