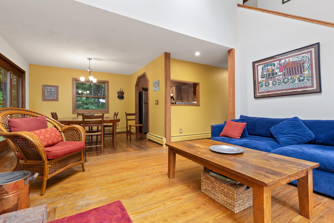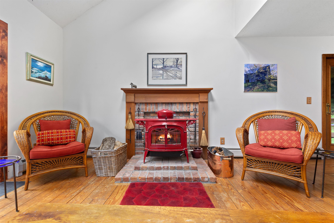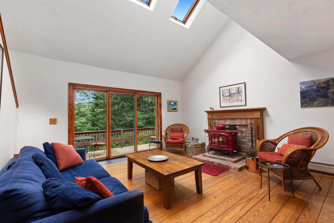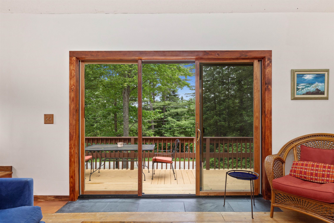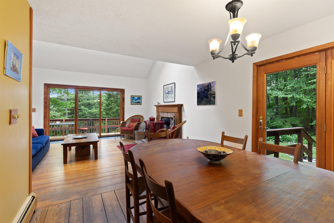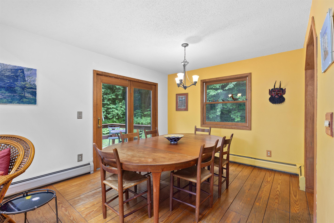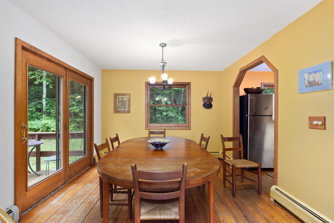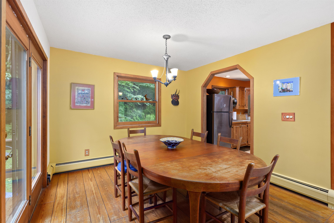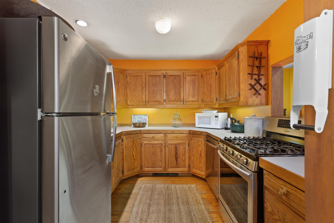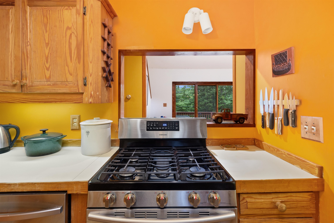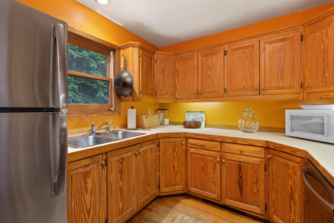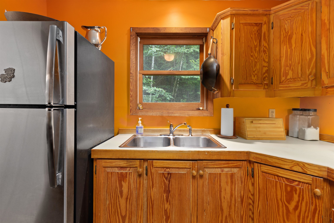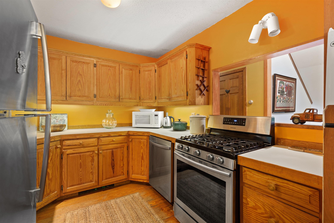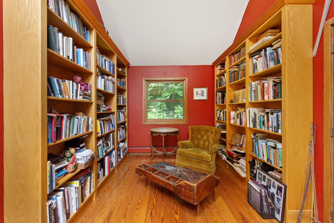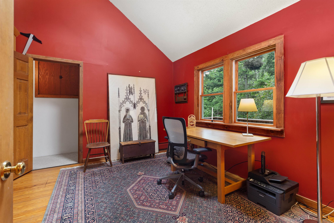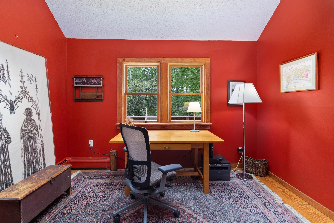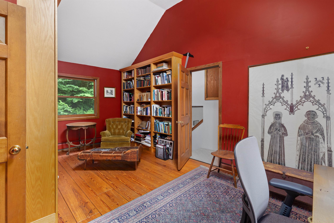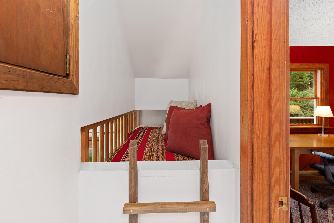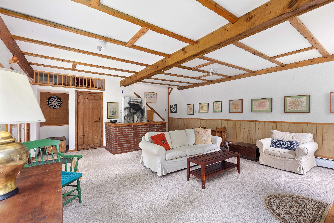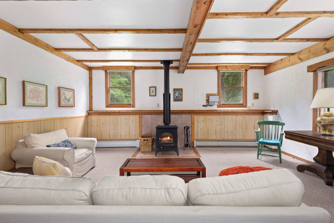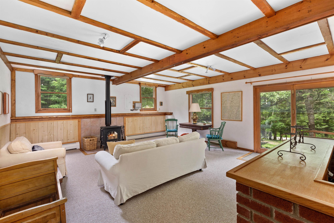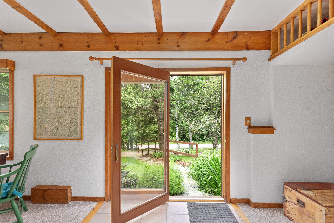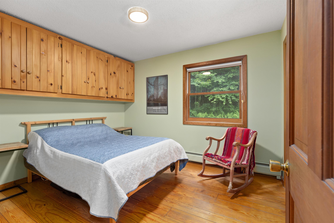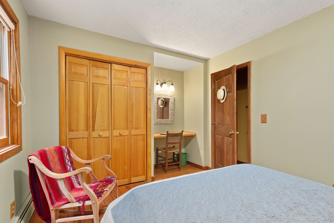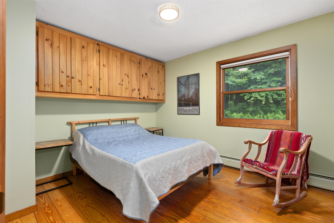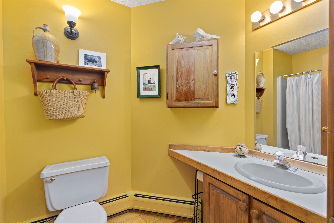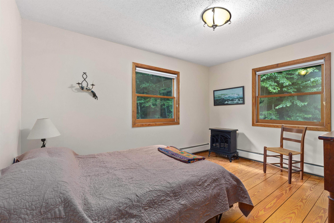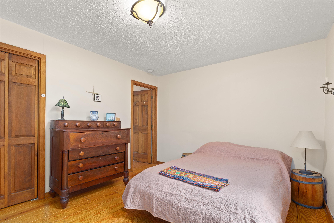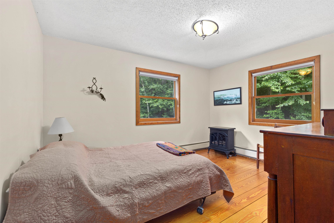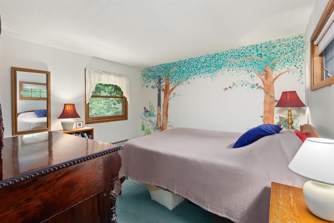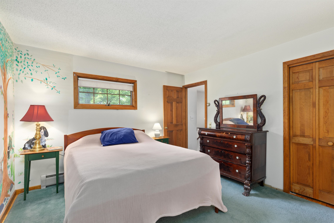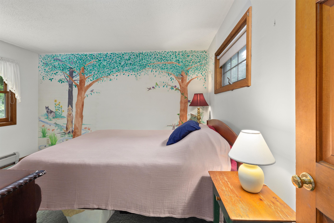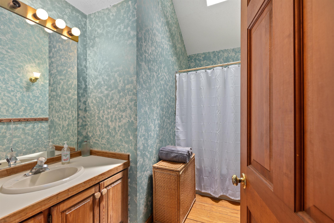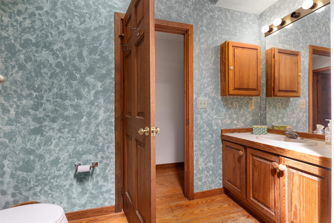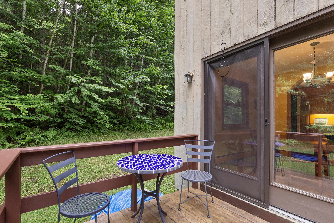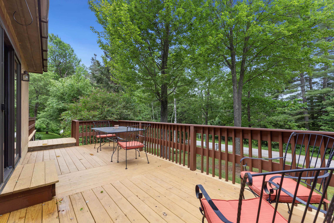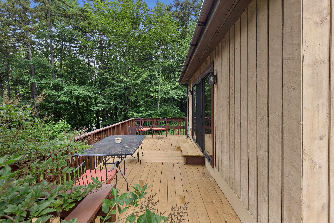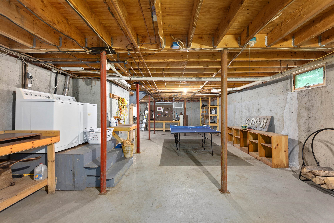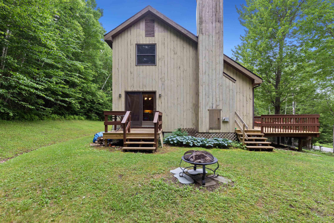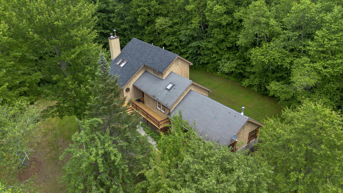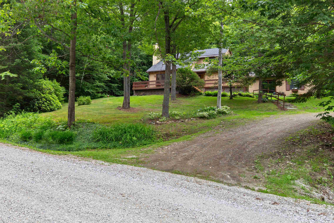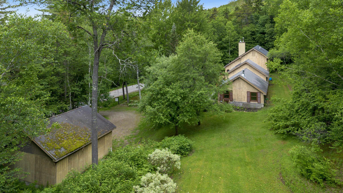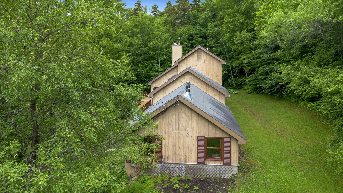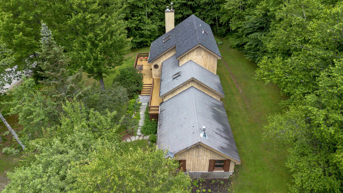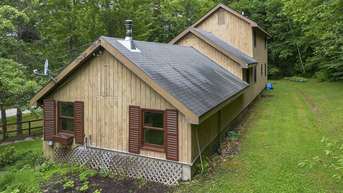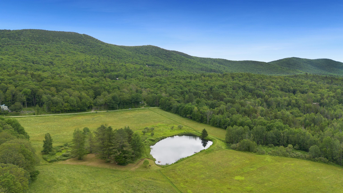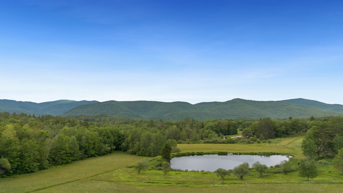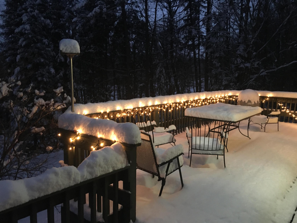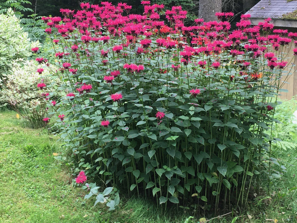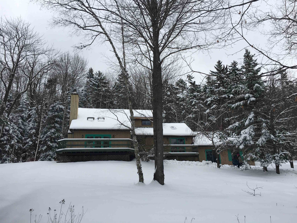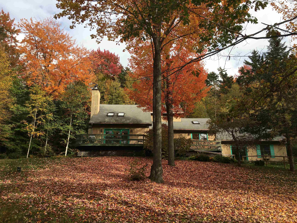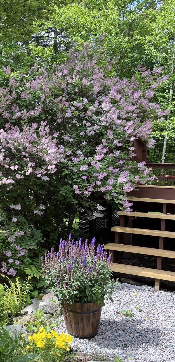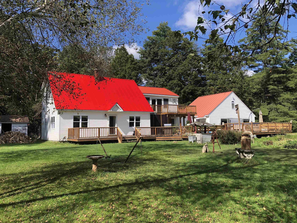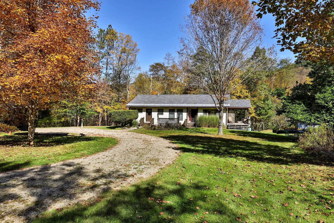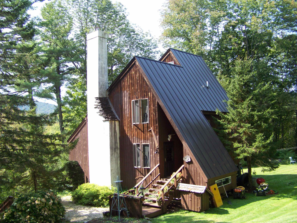1 of 60
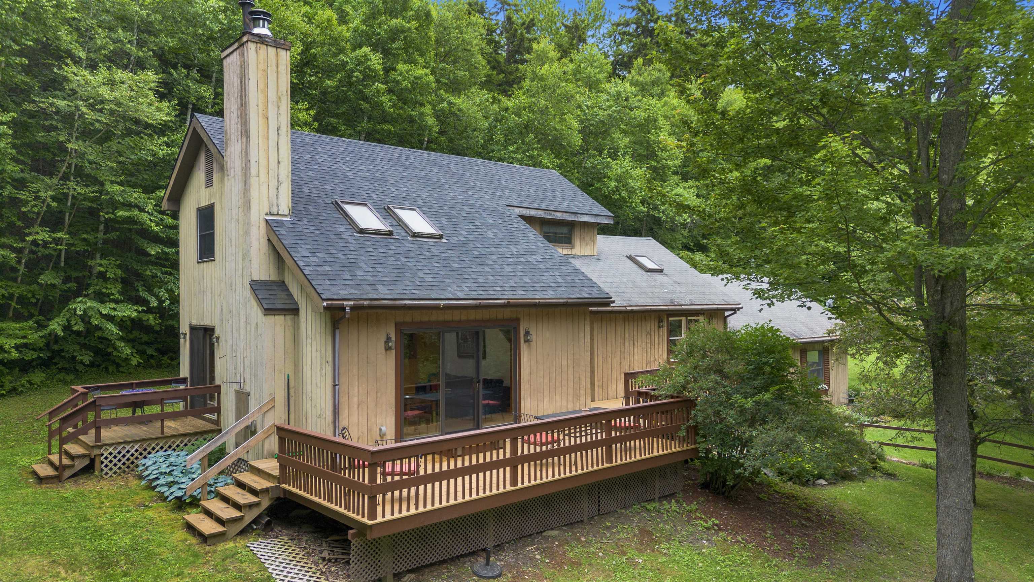
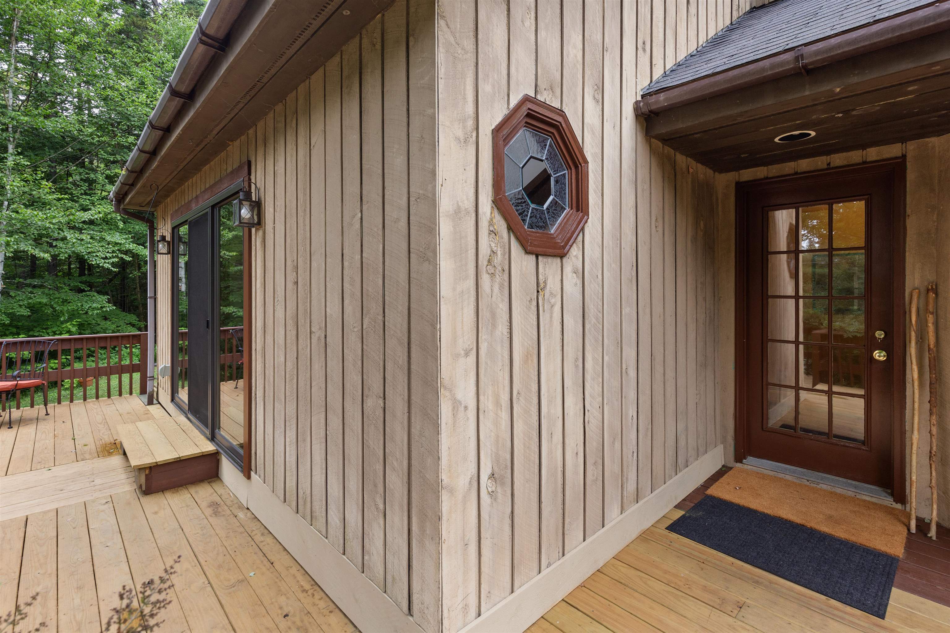
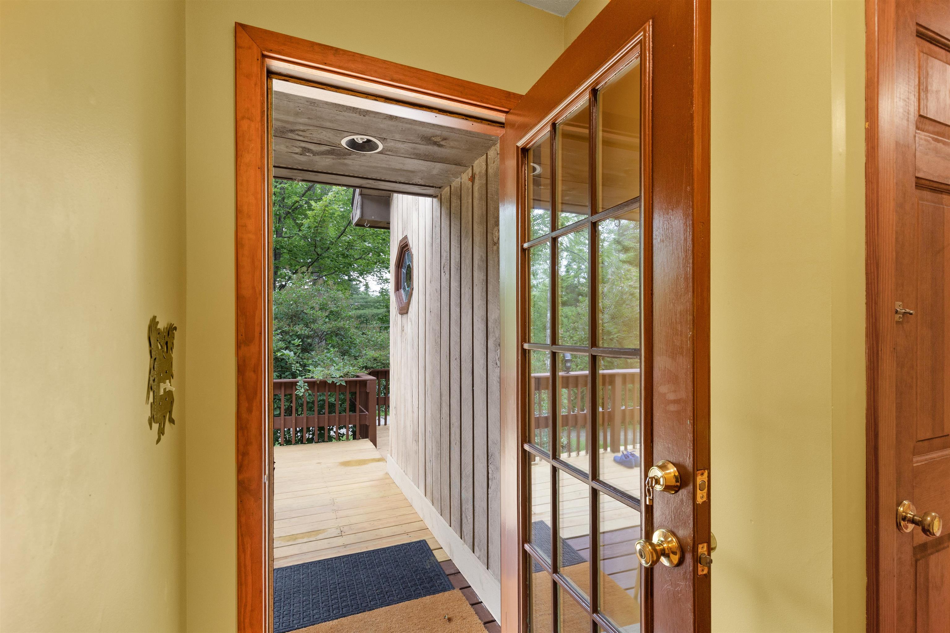
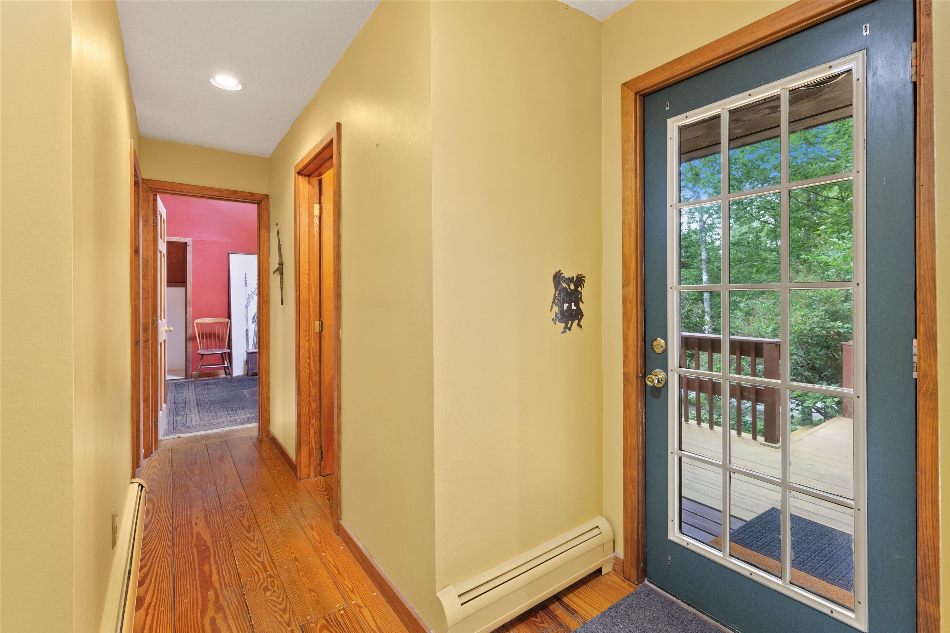
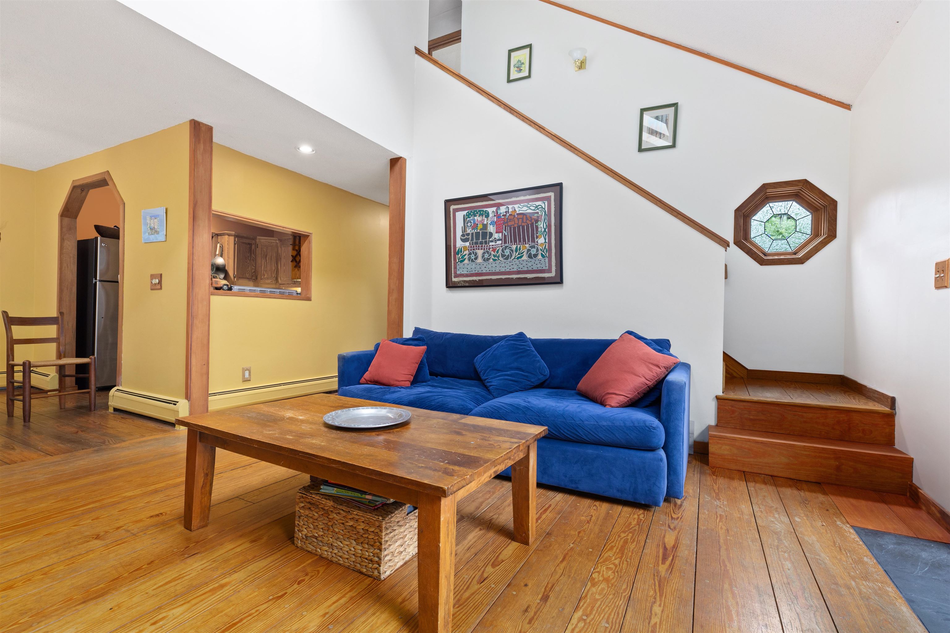
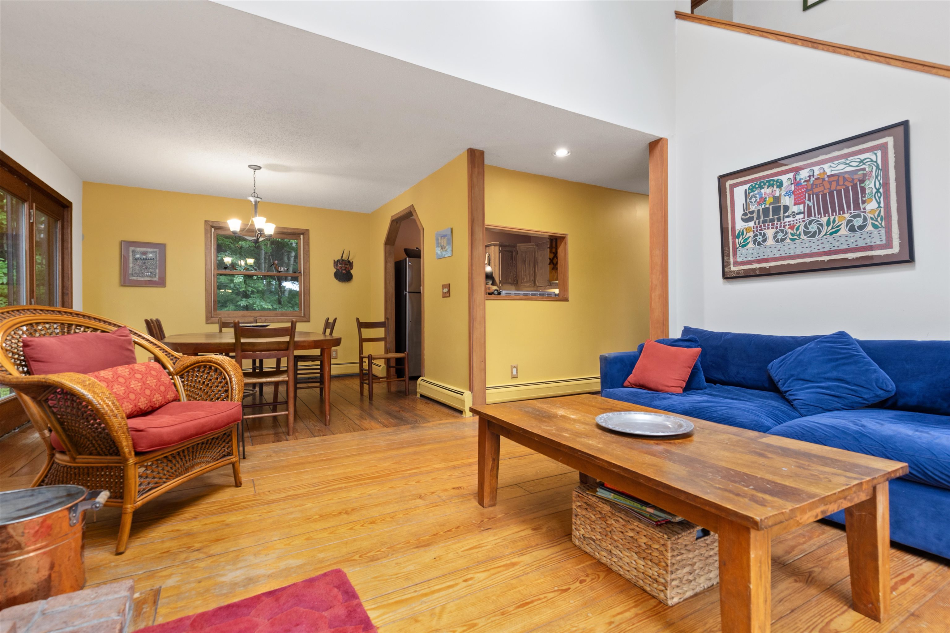
General Property Information
- Property Status:
- Active
- Price:
- $539, 000
- Assessed:
- $0
- Assessed Year:
- County:
- VT-Windsor
- Acres:
- 1.76
- Property Type:
- Single Family
- Year Built:
- 1987
- Agency/Brokerage:
- Katie McFadden
RE/MAX North Professionals - Bedrooms:
- 3
- Total Baths:
- 2
- Sq. Ft. (Total):
- 2008
- Tax Year:
- 2025
- Taxes:
- $5, 290
- Association Fees:
PRICE IMPROVEMENT.....Welcome to Tranquility in Vermont. This charming three-bedroom, two-bath home invites you to unwind and enjoy the peaceful beauty of Vermont living. With both a spacious great room and a cozy living room—each warmed by its own wood stove—you’ll always have the perfect place to relax. The home features wide plank wood floors throughout, a brand-new heating system with on-demand hot water, and a newly drilled well (formerly connected to a community water system). Wonderfully full of rustic charm. Centrally located between Killington and Sugarbush, this home offers easy access to year-round outdoor adventures. The vibrant town of Rochester welcomes you with its farmers market, local dining and community events. Step outside your backyard and follow a private trail leading to a picturesque waterfall—or stroll down to the neighborhood pond, where you can relax with a book while taking in the surrounding hills and mountain views. Enjoy entertaining on one of two decks, surrounded by beautifully landscaped grounds that create a sense of peace and privacy. And when the weather turns stormy, rest assured—the home is equipped with a generator to keep you safe and comfortable. Whether you're looking for a full-time residence or a Vermont getaway, this home is the perfect place to make lasting memories. Call for your private viewing today!
Interior Features
- # Of Stories:
- 2
- Sq. Ft. (Total):
- 2008
- Sq. Ft. (Above Ground):
- 2008
- Sq. Ft. (Below Ground):
- 0
- Sq. Ft. Unfinished:
- 1026
- Rooms:
- 6
- Bedrooms:
- 3
- Baths:
- 2
- Interior Desc:
- Dining Area, Natural Light, Basement Laundry
- Appliances Included:
- Dishwasher, Microwave, Refrigerator, Washer, Gas Stove, On Demand Water Heater
- Flooring:
- Wood
- Heating Cooling Fuel:
- Water Heater:
- Basement Desc:
- Concrete, Concrete Floor, Full, Interior Stairs, Storage Space, Unfinished
Exterior Features
- Style of Residence:
- Contemporary
- House Color:
- grey
- Time Share:
- No
- Resort:
- Exterior Desc:
- Exterior Details:
- Deck, Garden Space
- Amenities/Services:
- Land Desc.:
- Country Setting, Landscaped, Near Paths
- Suitable Land Usage:
- Roof Desc.:
- Asphalt Shingle
- Driveway Desc.:
- Gravel
- Foundation Desc.:
- Concrete
- Sewer Desc.:
- Septic
- Garage/Parking:
- Yes
- Garage Spaces:
- 2
- Road Frontage:
- 0
Other Information
- List Date:
- 2025-07-01
- Last Updated:


