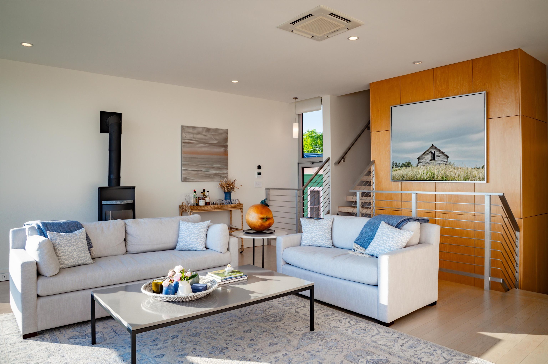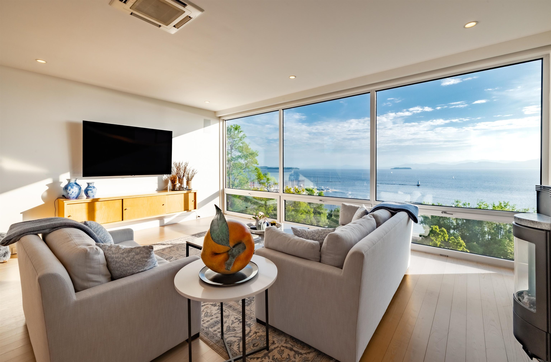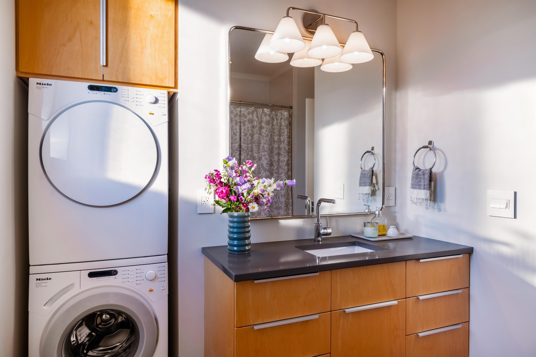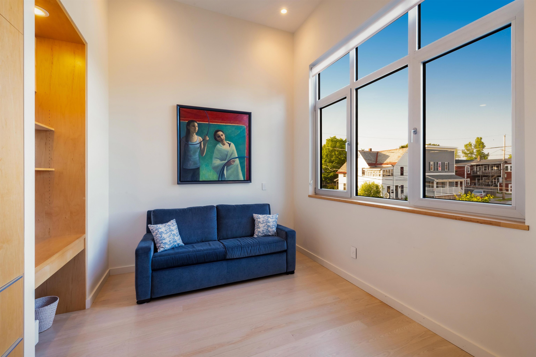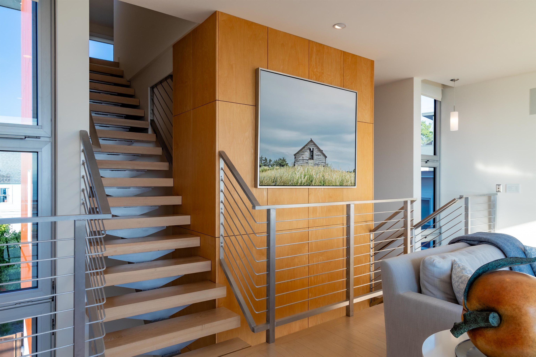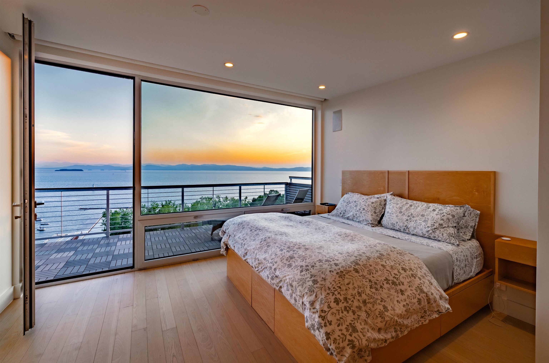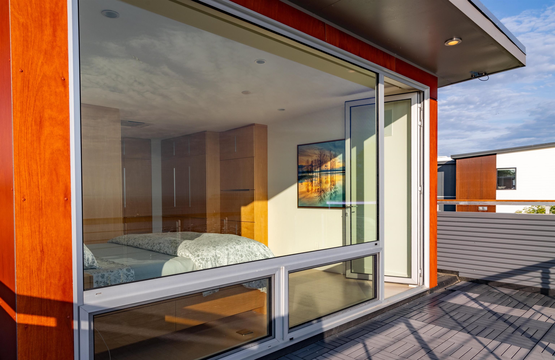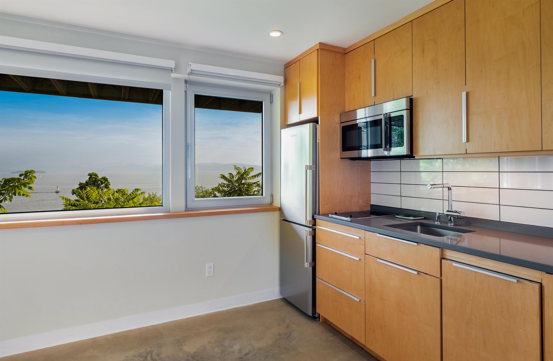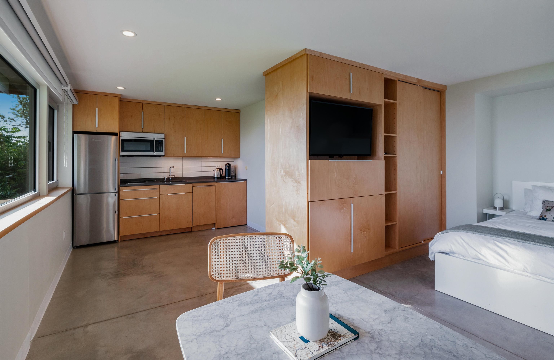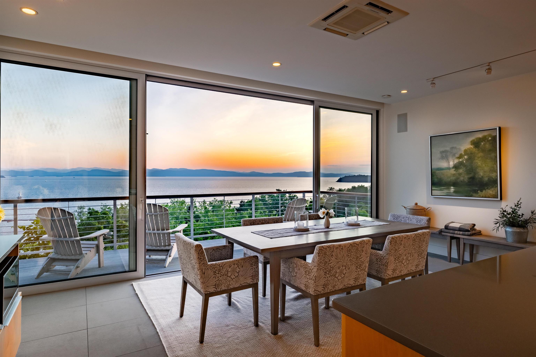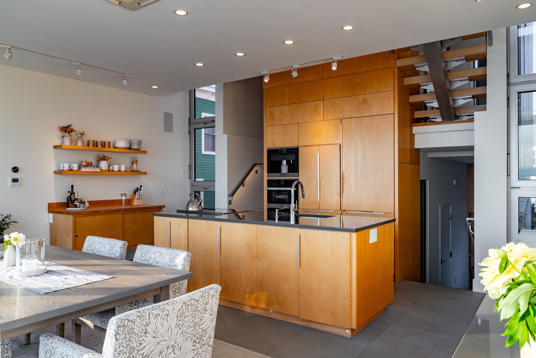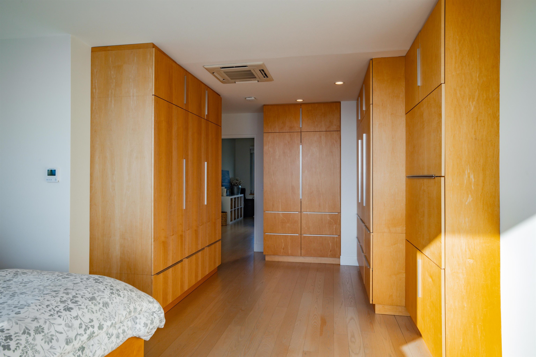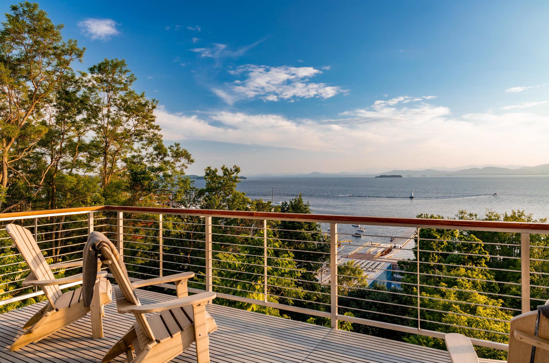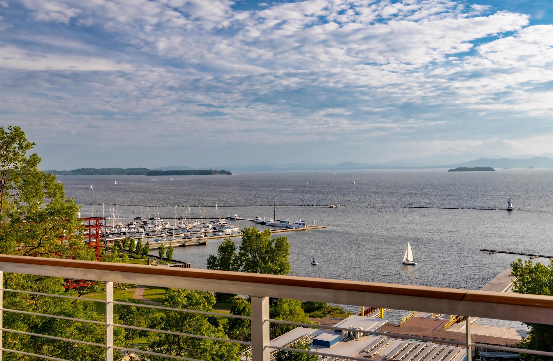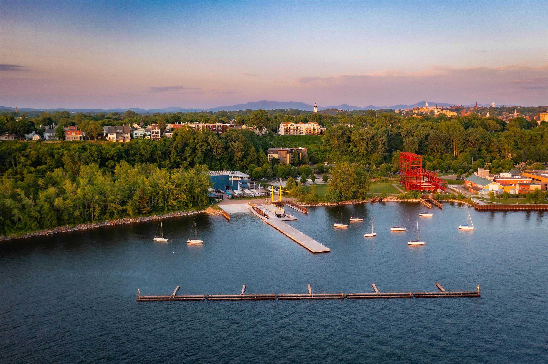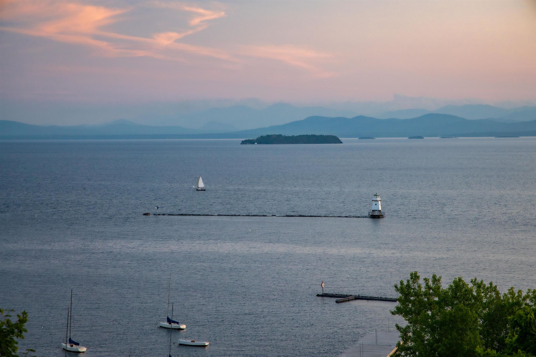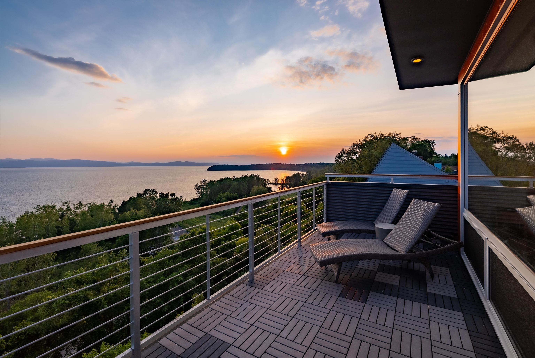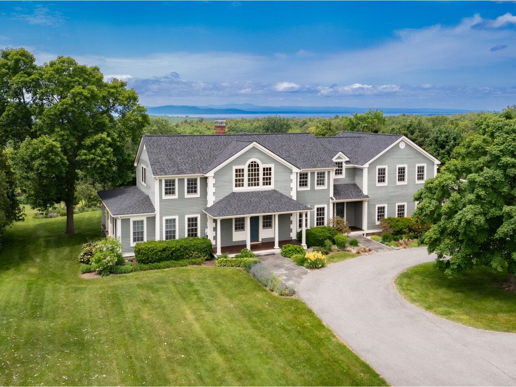1 of 23
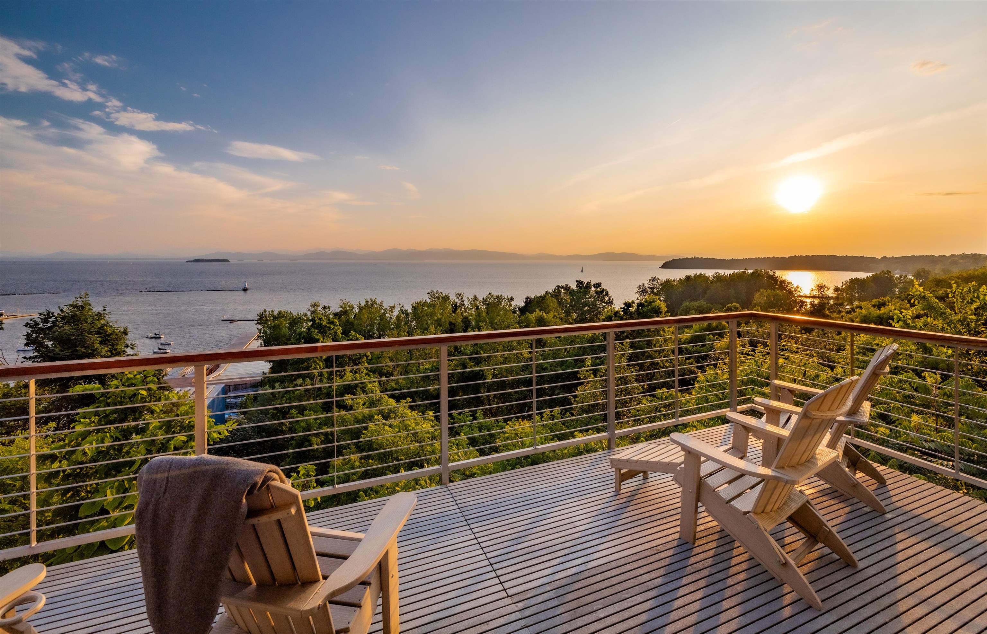
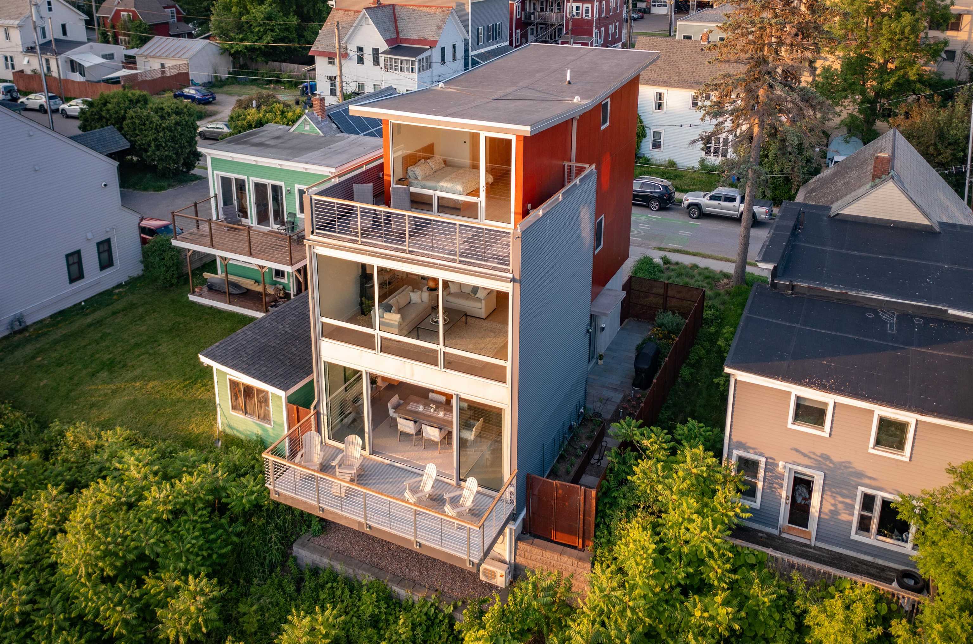
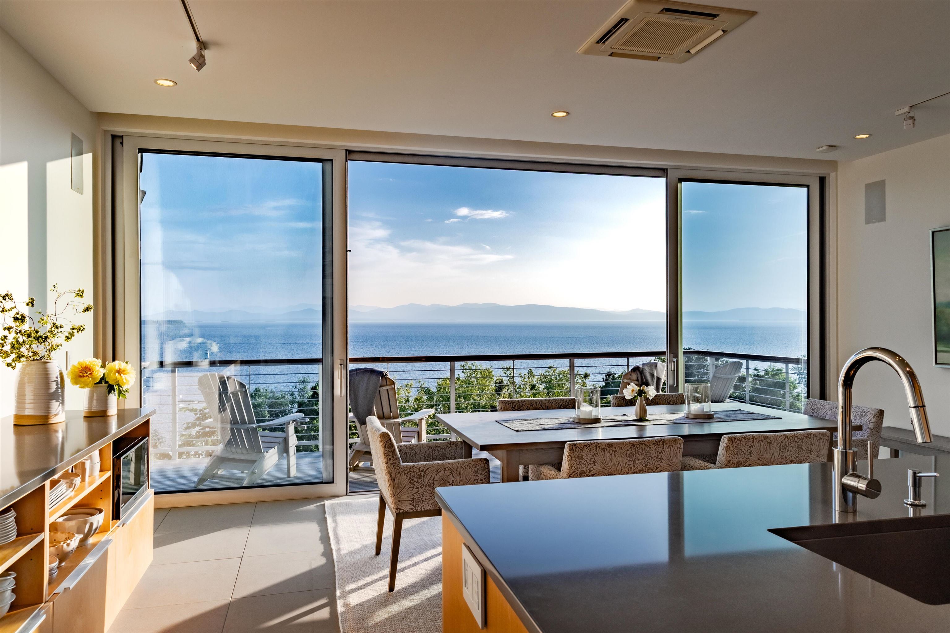
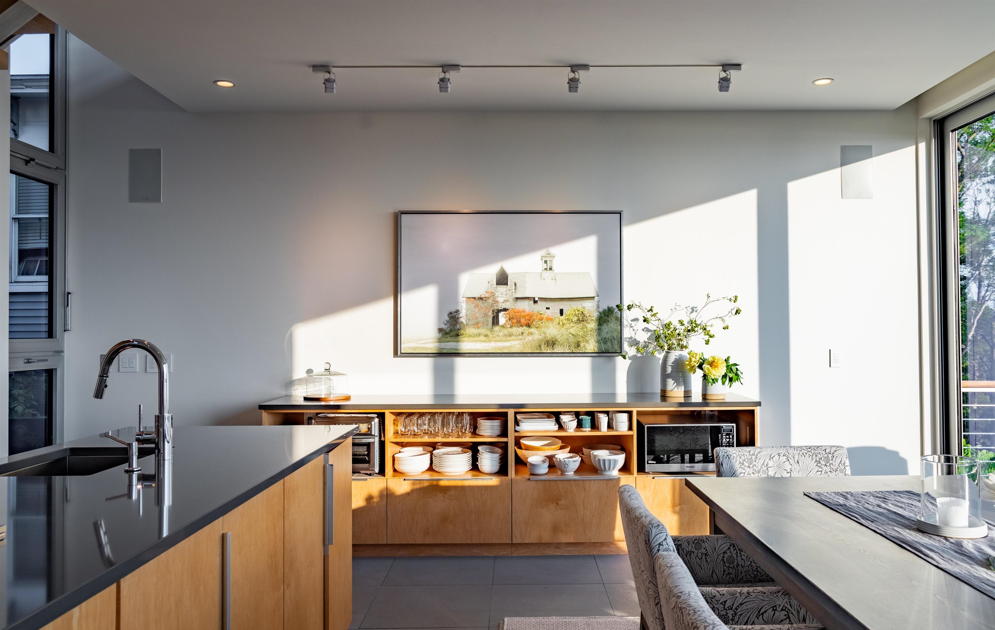
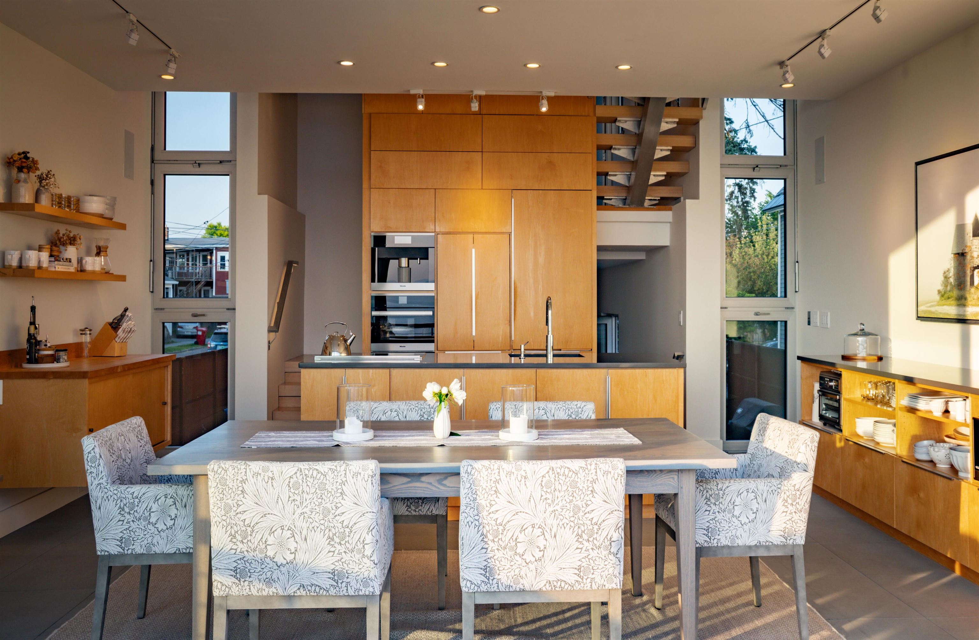
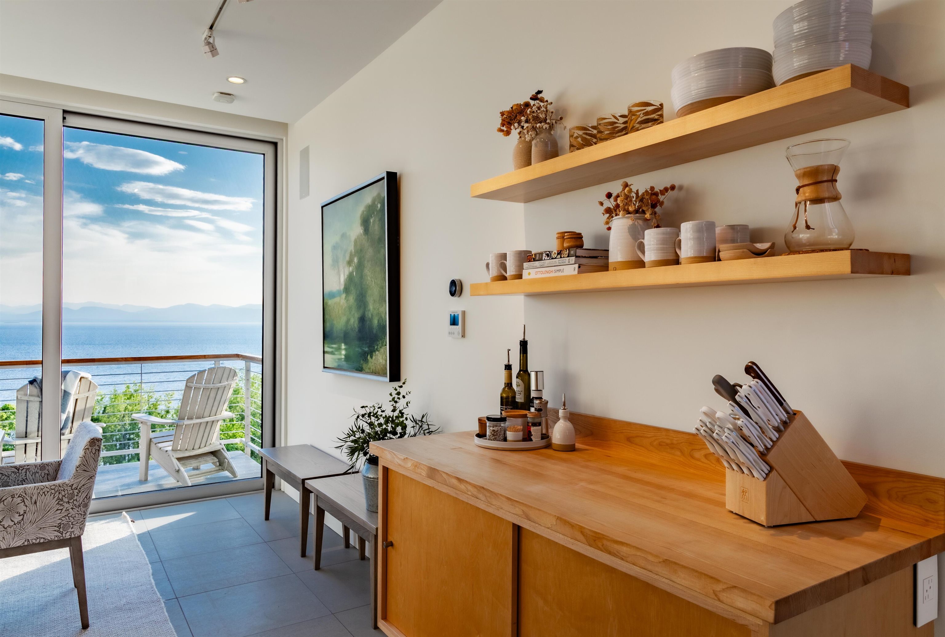
General Property Information
- Property Status:
- Active Under Contract
- Price:
- $1, 995, 000
- Assessed:
- $0
- Assessed Year:
- County:
- VT-Chittenden
- Acres:
- 0.04
- Property Type:
- Single Family
- Year Built:
- 2015
- Agency/Brokerage:
- Averill Cook
LandVest, Inc./New Hampshire - Bedrooms:
- 2
- Total Baths:
- 4
- Sq. Ft. (Total):
- 2886
- Tax Year:
- 2024
- Taxes:
- $23, 182
- Association Fees:
Located on Lakeview Terrace in Burlington, this contemporary three-story home offers panoramic views of Lake Champlain and the Adirondack Mountains from every level. Built in 2015 with exceptional attention to detail, the 2, 886± sq. ft. residence combines modern design with convenience, just minutes from downtown and the waterfront. Two lakeside decks, a gated entry courtyard, and a fully finished lower-level guest apartment, ideal for hosting guests or generating rental income, complete the home. The main level features radiant concrete floors, floor-to-ceiling maple cabinetry, and a chef’s kitchen equipped with premium Miele and Sub-Zero appliances. Expansive glass walls open to a lakeside deck, creating seamless indoor-outdoor flow with stunning views. Upstairs, the living room boasts a gas fireplace and a wall of operable windows framing the water and mountains. This floor also offers a full bath, custom-built office, and abundant storage. The entire third floor is dedicated to the primary suite, featuring expansive views, a spacious walkout deck, built-in cabinetry, a versatile multipurpose room ideal for exercise, creative studio, or a home office, and a spa-inspired bath with a dual-head quartz shower and bidet. The walk-out lower-level functions as a private guest apartment with a kitchenette, full bath, and a wall of lake-facing windows. Additional highlights include six-zone radiant heat, Mitsubishi heat/AC pumps, and a new condenser installed in 2025.
Interior Features
- # Of Stories:
- 3
- Sq. Ft. (Total):
- 2886
- Sq. Ft. (Above Ground):
- 2296
- Sq. Ft. (Below Ground):
- 590
- Sq. Ft. Unfinished:
- 0
- Rooms:
- 6
- Bedrooms:
- 2
- Baths:
- 4
- Interior Desc:
- Appliances Included:
- Flooring:
- Heating Cooling Fuel:
- Water Heater:
- Basement Desc:
- Finished, Interior Stairs, Interior Access
Exterior Features
- Style of Residence:
- Contemporary
- House Color:
- Time Share:
- No
- Resort:
- Exterior Desc:
- Exterior Details:
- Amenities/Services:
- Land Desc.:
- City Lot, Lake View, Mountain View, Sidewalks, Water View, In Town, Near Paths, Near Shopping, Neighborhood, Near Public Transportatn, Near Hospital
- Suitable Land Usage:
- Roof Desc.:
- Membrane
- Driveway Desc.:
- Concrete
- Foundation Desc.:
- Concrete
- Sewer Desc.:
- Public
- Garage/Parking:
- Yes
- Garage Spaces:
- 1
- Road Frontage:
- 25
Other Information
- List Date:
- 2025-07-01
- Last Updated:


