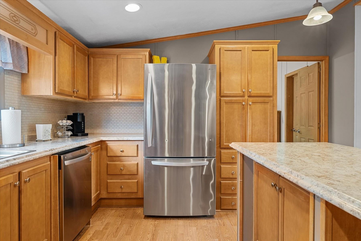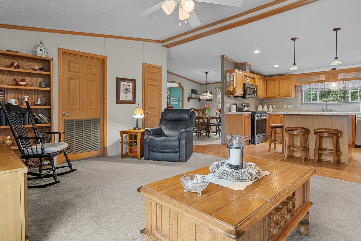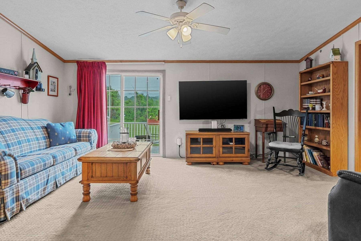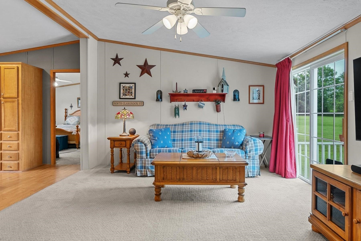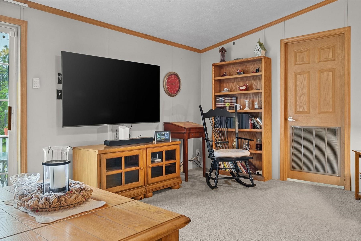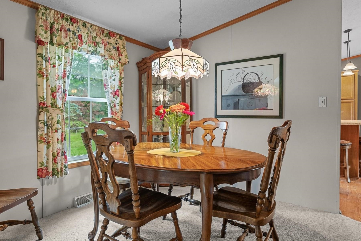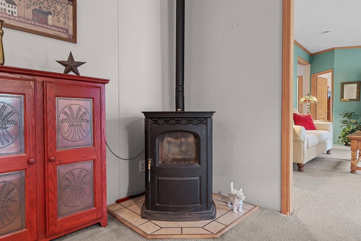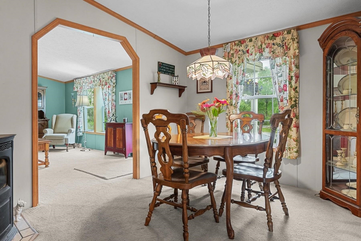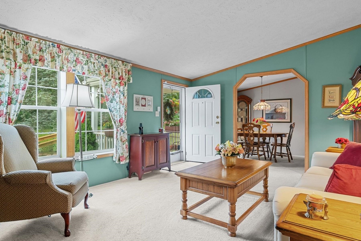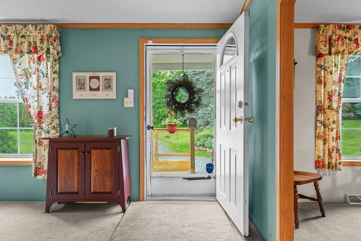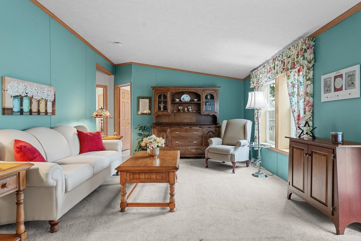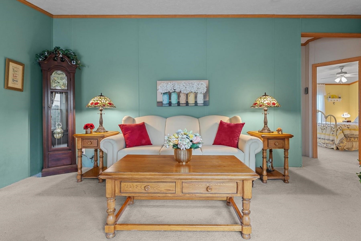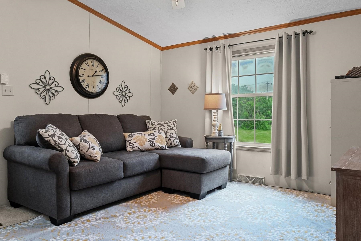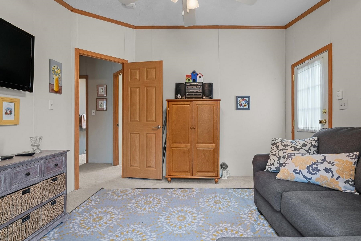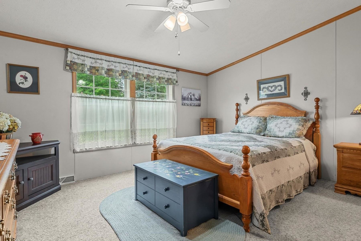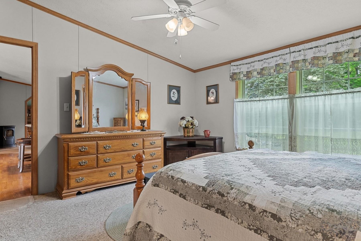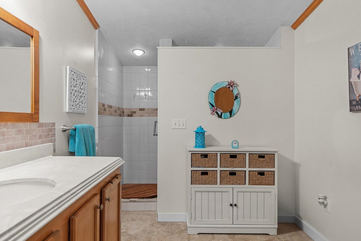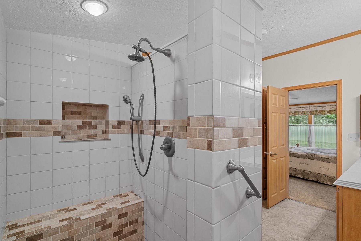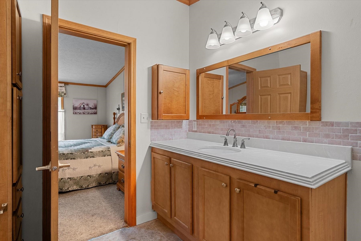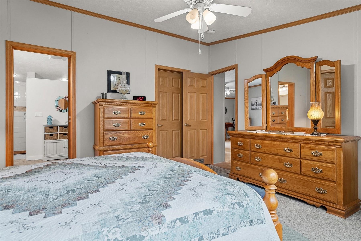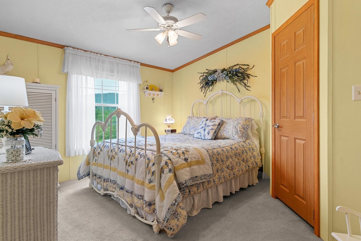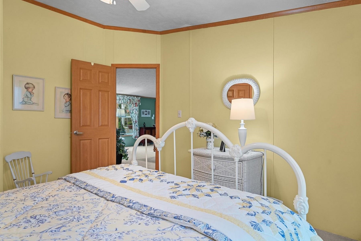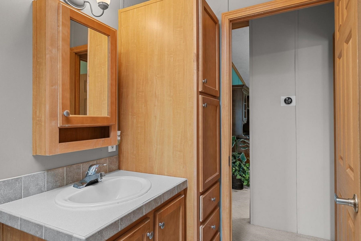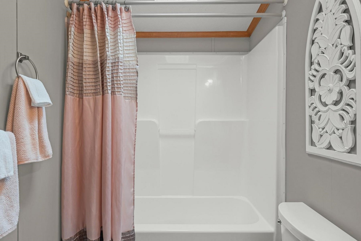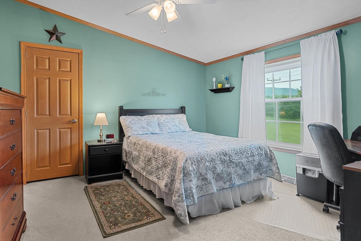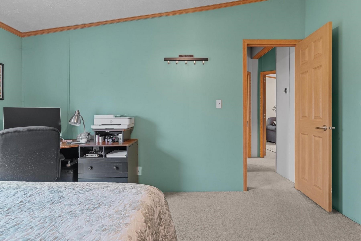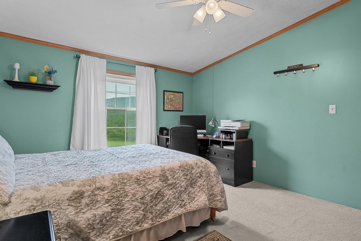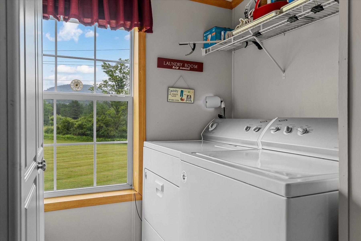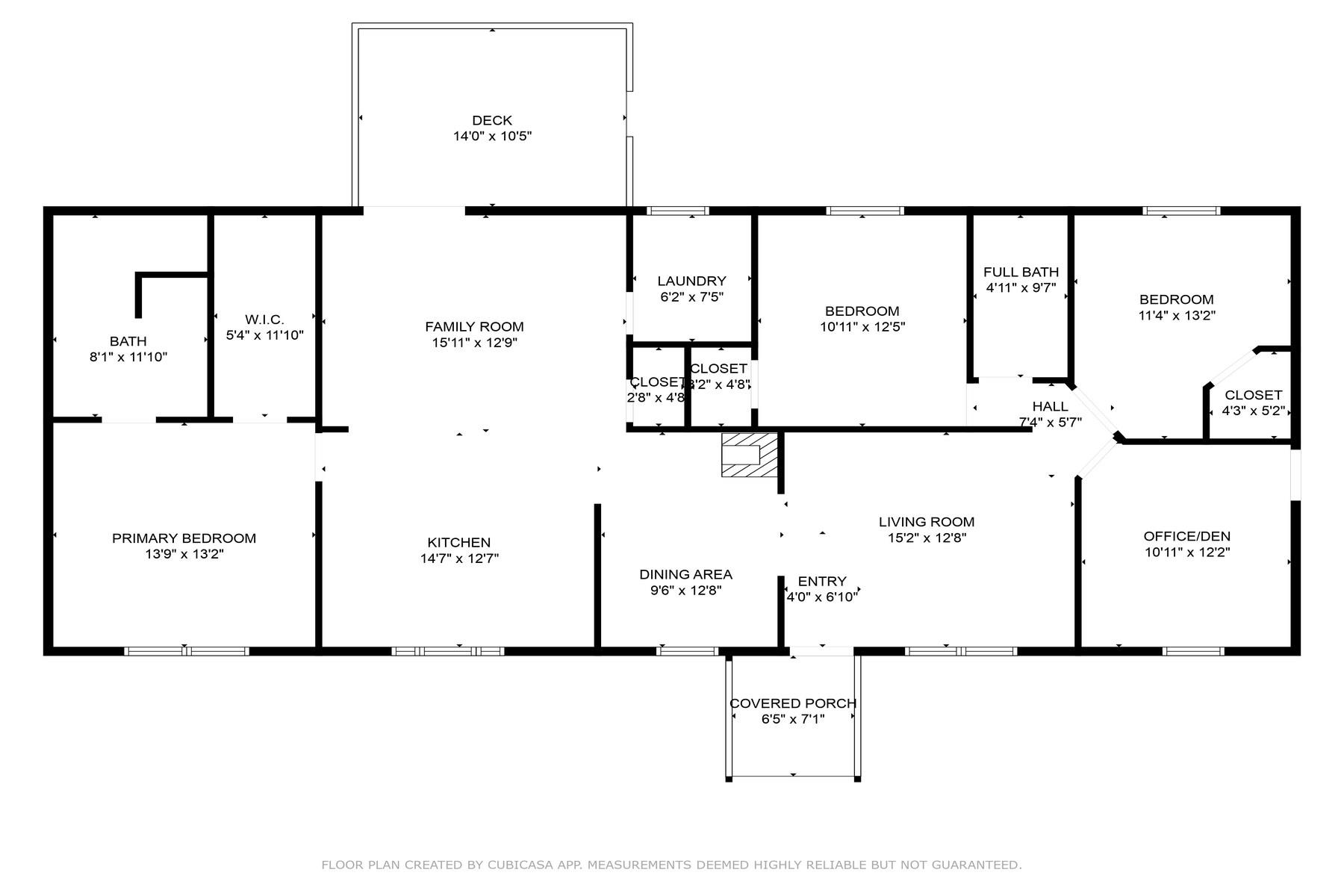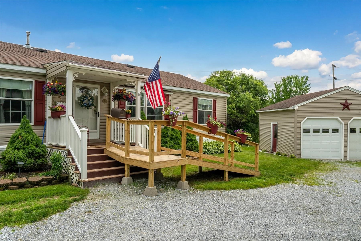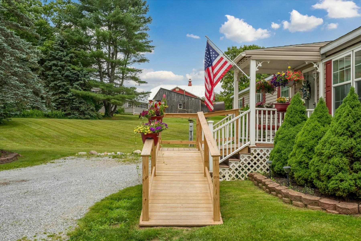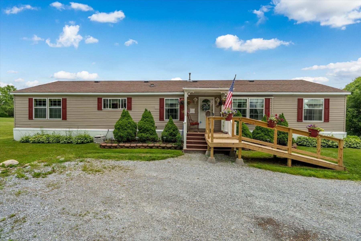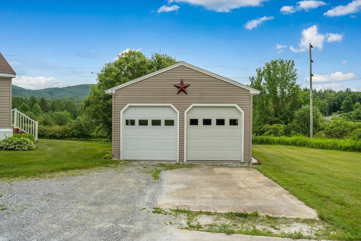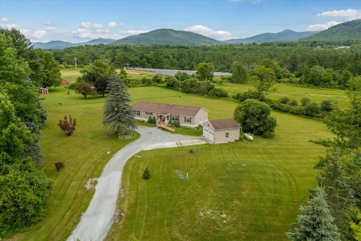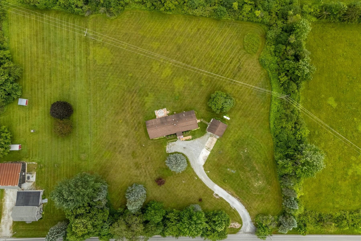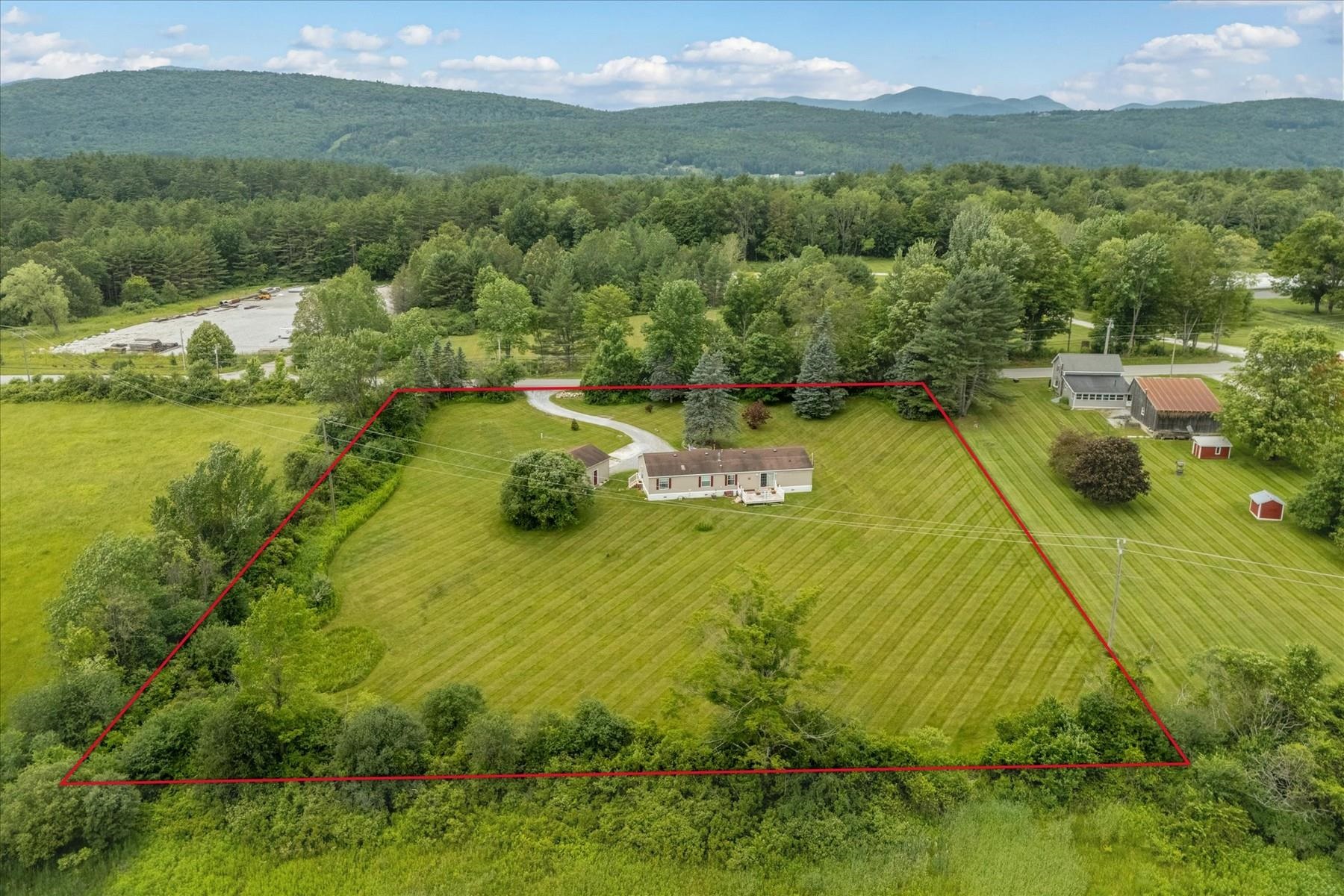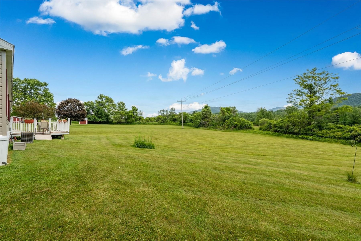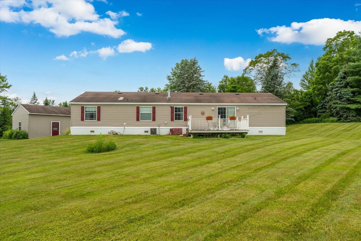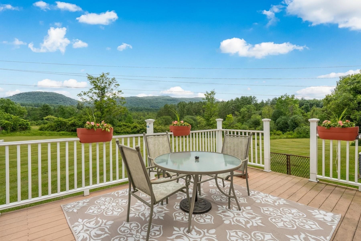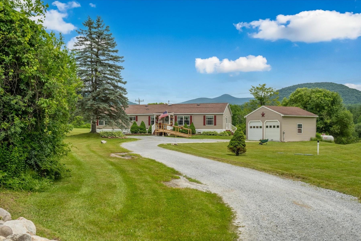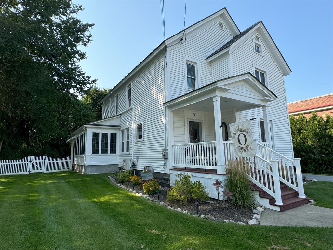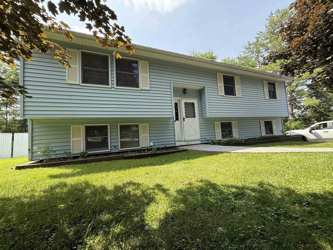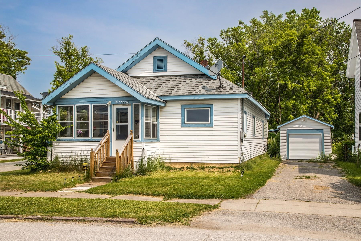1 of 46
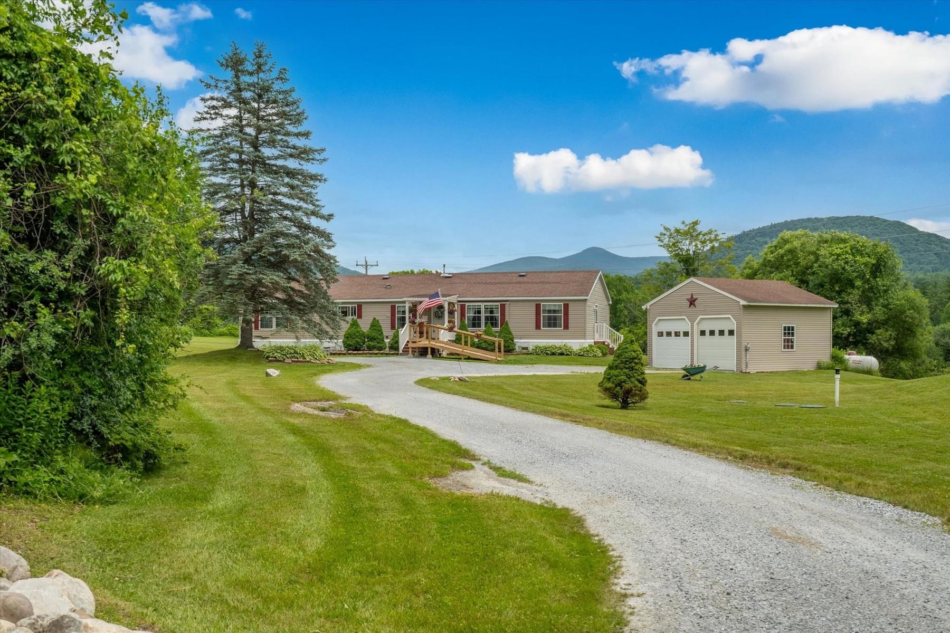
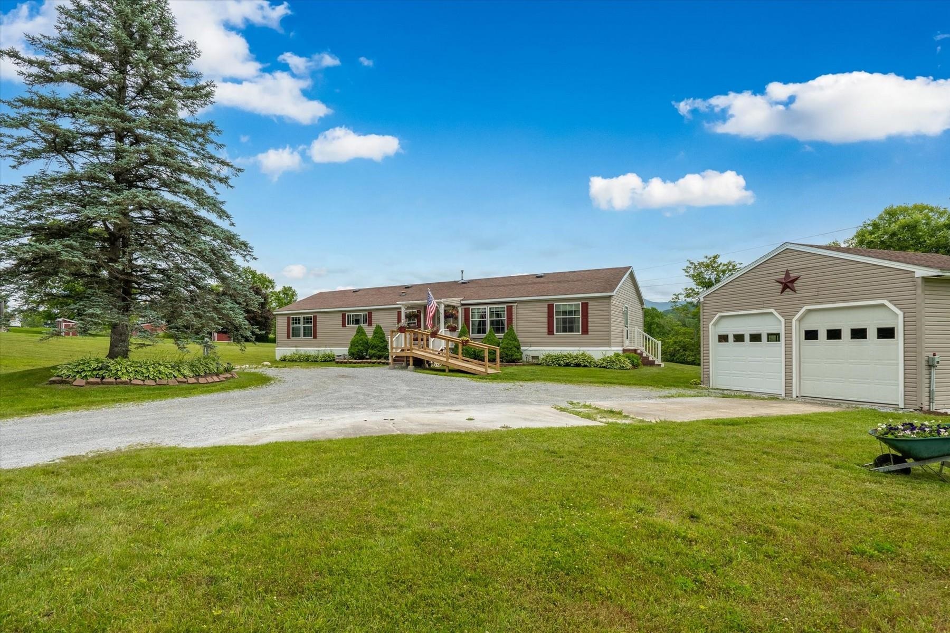
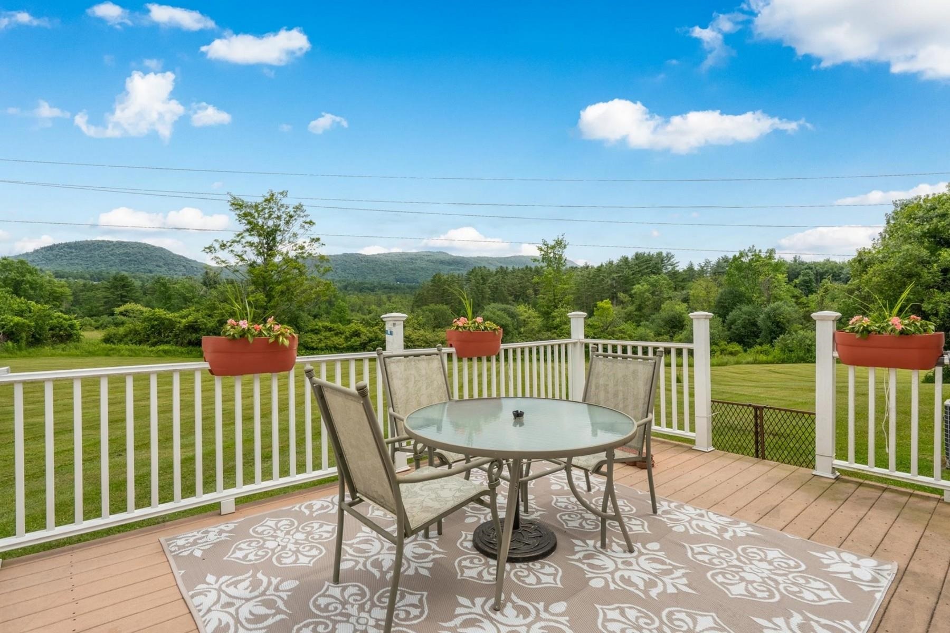
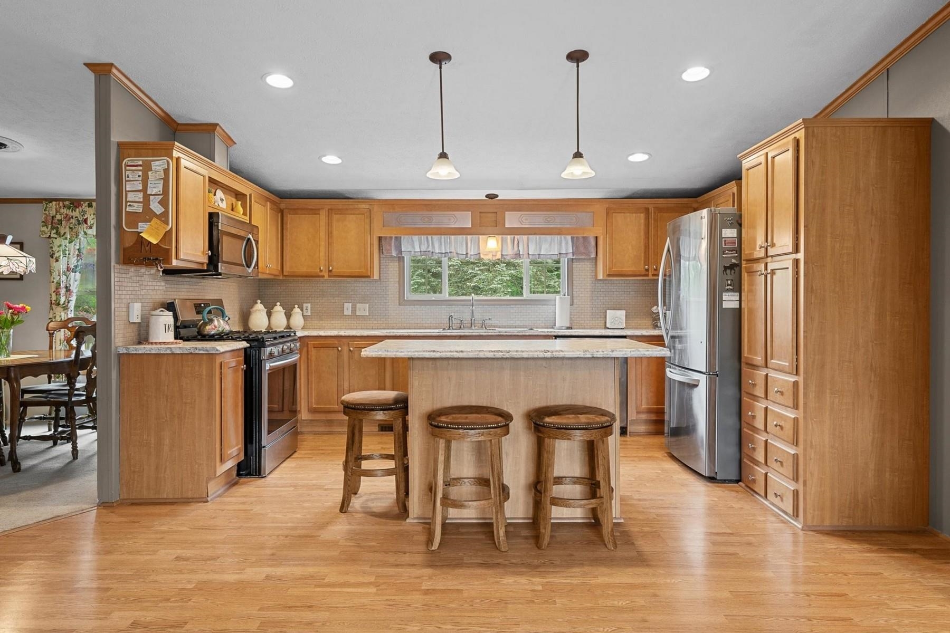
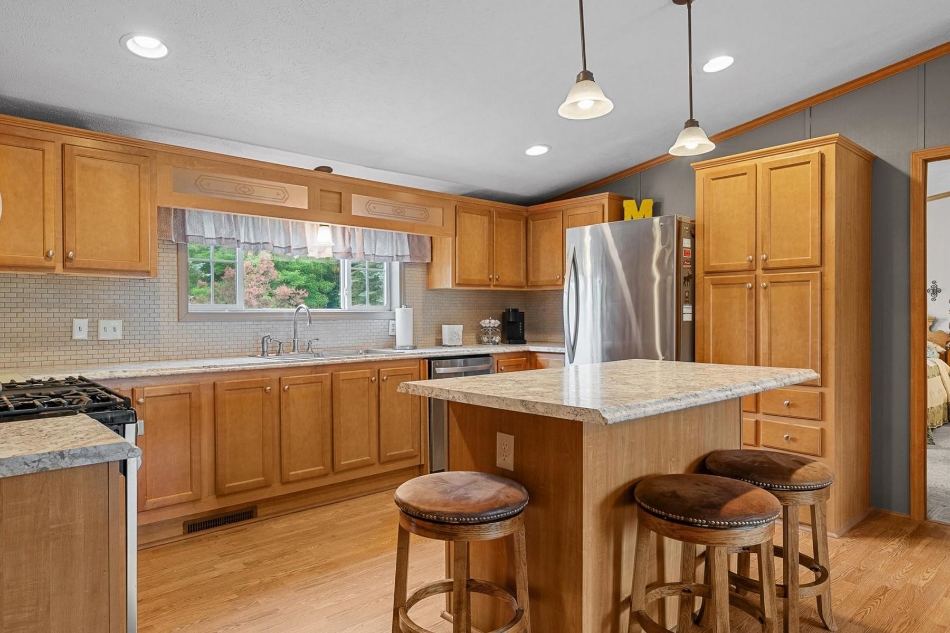
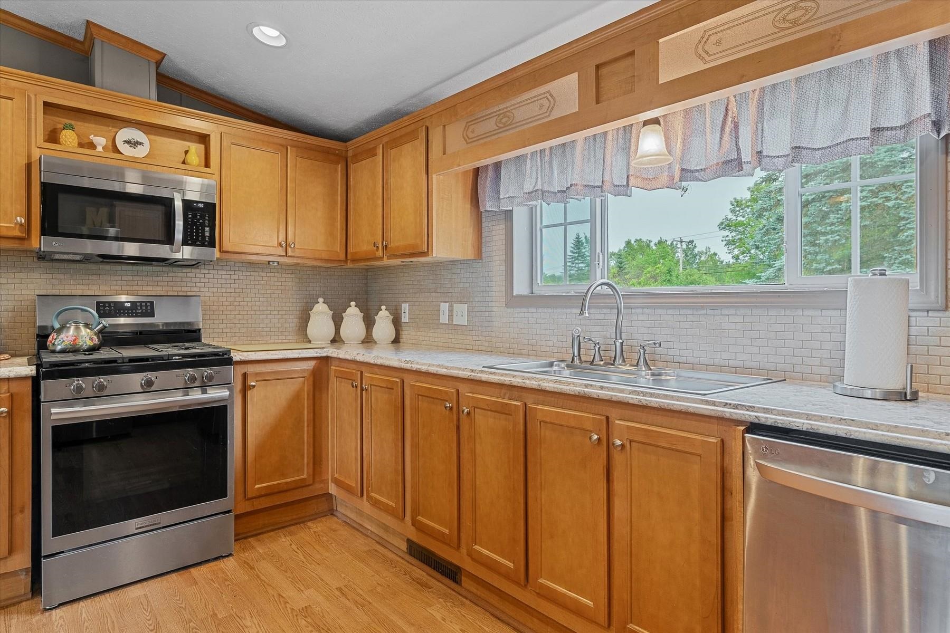
General Property Information
- Property Status:
- Active
- Price:
- $305, 900
- Assessed:
- $0
- Assessed Year:
- County:
- VT-Rutland
- Acres:
- 2.00
- Property Type:
- Mobile Home
- Year Built:
- 2005
- Agency/Brokerage:
- Karen Heath
Four Seasons Sotheby's Int'l Realty - Bedrooms:
- 3
- Total Baths:
- 2
- Sq. Ft. (Total):
- 1904
- Tax Year:
- 2024
- Taxes:
- $3, 176
- Association Fees:
Enjoy the ease of one-level living in this well-maintained manufactured home just minutes from Rutland. Set on a sunny, open lot with beautiful mountain views, this home offers comfort, space, and thoughtful updates throughout. Step inside to an open family room with cathedral ceilings, ceiling fans, and a cozy pellet stove. The layout includes both a living room and a separate den, offering flexible space for home office or hobby room. The large kitchen — renovated just 5 years ago — features a center island with seating, tile backsplash, stainless steel appliances, a pantry cupboard, and plenty of counter space for cooking and gathering. The primary bedroom boasts a huge walk-in closet and a remodeled en-suite bath with a gorgeous tiled walk-in shower. You’ll appreciate the separate laundry room, abundant closet space throughout, and central air conditioning to stay cool in summer. Outside, enjoy the deck, covered porch, detached garage, and space for gardening. The lot offers a green screen of trees for privacy from the road. This move-in ready home is contingent on the seller securing suitable housing — come see all it has to offer and imagine making it your own! Note: Some small airplane traffic is occasionally audible from the property.
Interior Features
- # Of Stories:
- 1
- Sq. Ft. (Total):
- 1904
- Sq. Ft. (Above Ground):
- 1904
- Sq. Ft. (Below Ground):
- 0
- Sq. Ft. Unfinished:
- 0
- Rooms:
- 7
- Bedrooms:
- 3
- Baths:
- 2
- Interior Desc:
- Cathedral Ceiling, Ceiling Fan, Dining Area, Kitchen Island, Primary BR w/ BA, Natural Light, Walk-in Closet, Laundry - 1st Floor
- Appliances Included:
- Dishwasher, Dryer, Range Hood, Microwave, Range - Gas, Refrigerator, Washer, Water Heater - Gas, Water Heater - Owned
- Flooring:
- Carpet, Tile, Vinyl
- Heating Cooling Fuel:
- Water Heater:
- Basement Desc:
Exterior Features
- Style of Residence:
- Double Wide
- House Color:
- Time Share:
- No
- Resort:
- Exterior Desc:
- Exterior Details:
- Deck, Porch - Covered
- Amenities/Services:
- Land Desc.:
- Country Setting, Level, Mountain View, View
- Suitable Land Usage:
- Roof Desc.:
- Shingle
- Driveway Desc.:
- Gravel
- Foundation Desc.:
- Slab - Concrete
- Sewer Desc.:
- Mound, Septic
- Garage/Parking:
- Yes
- Garage Spaces:
- 2
- Road Frontage:
- 280
Other Information
- List Date:
- 2025-07-01
- Last Updated:


