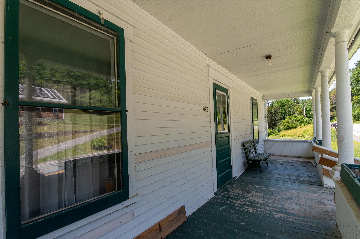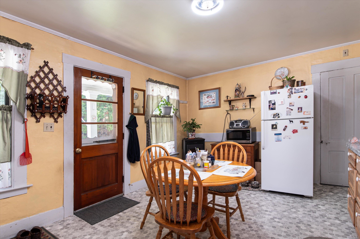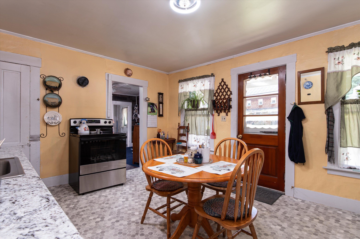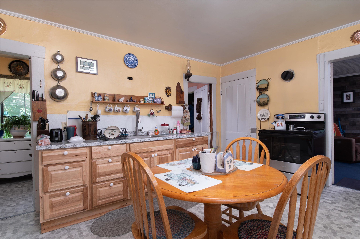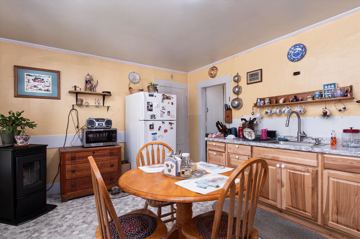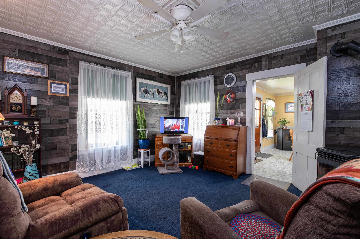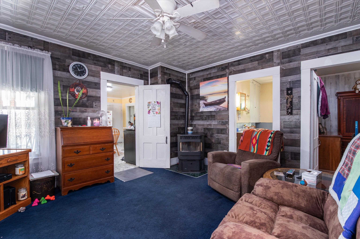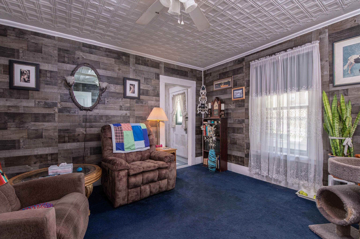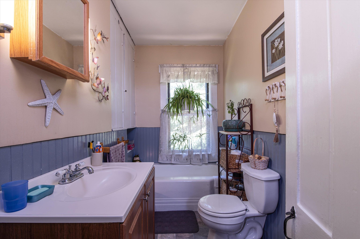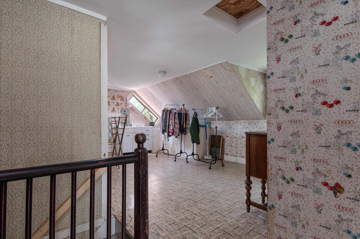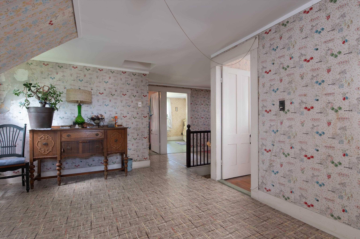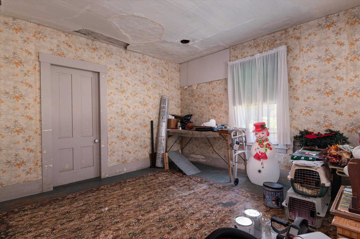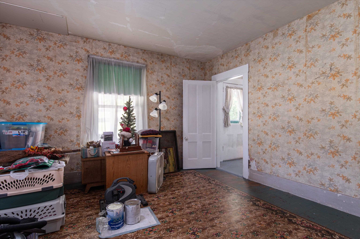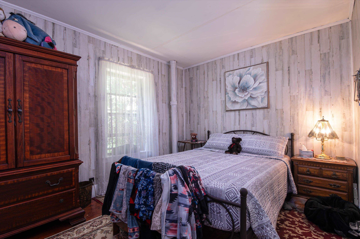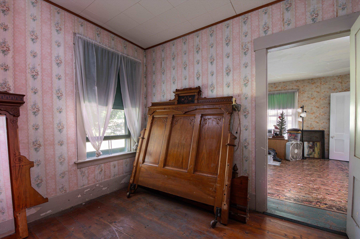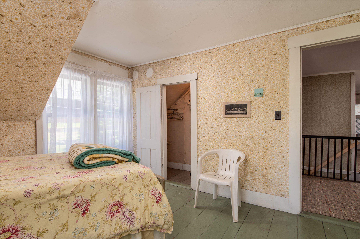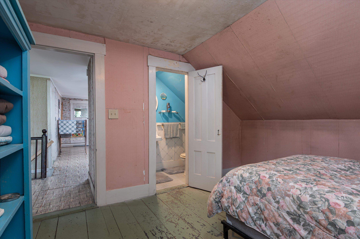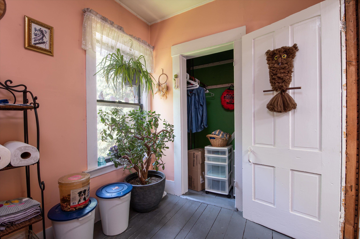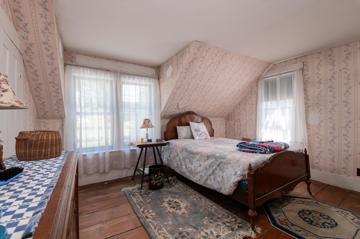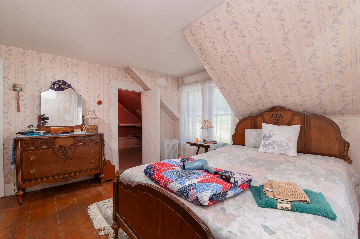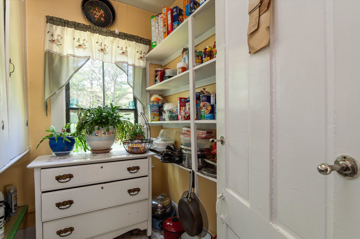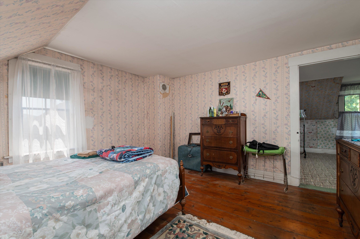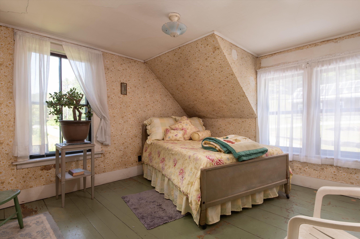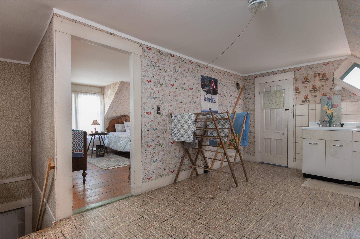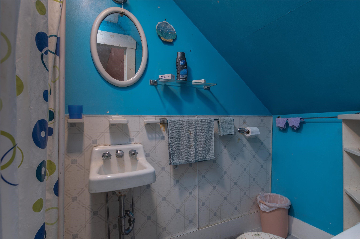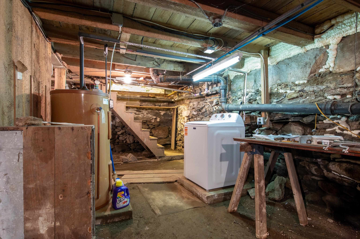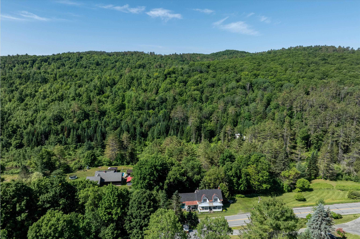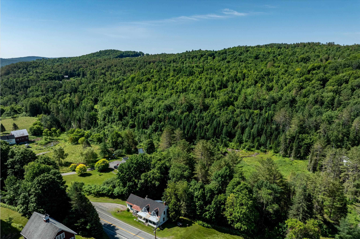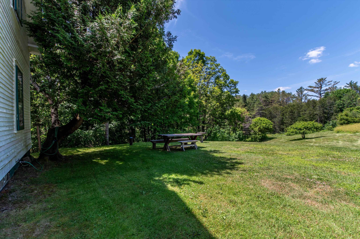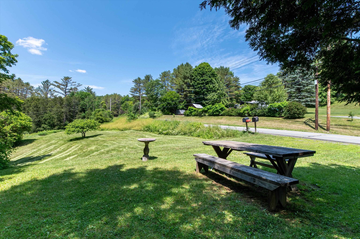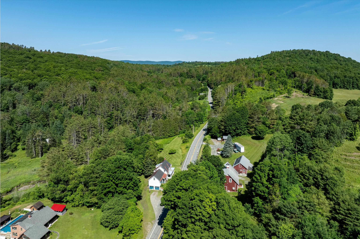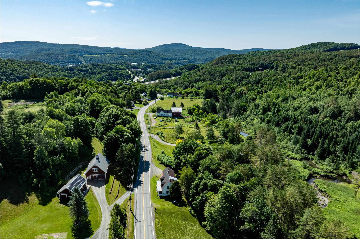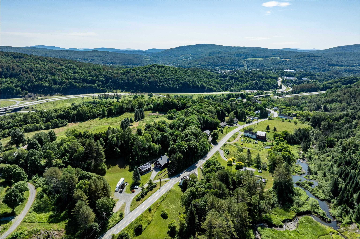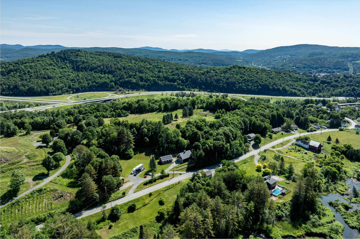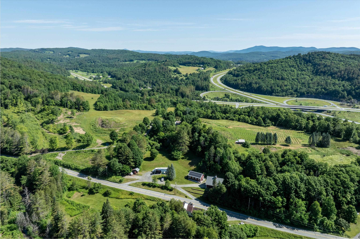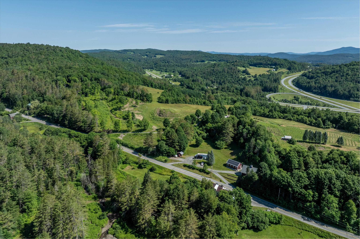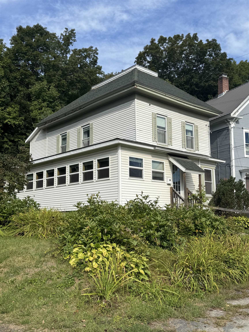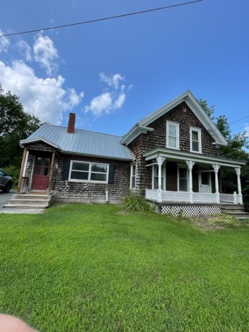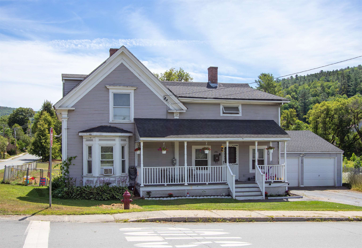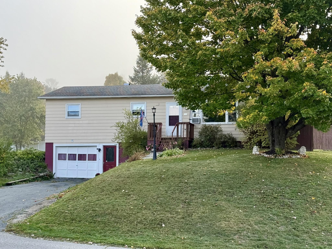1 of 42
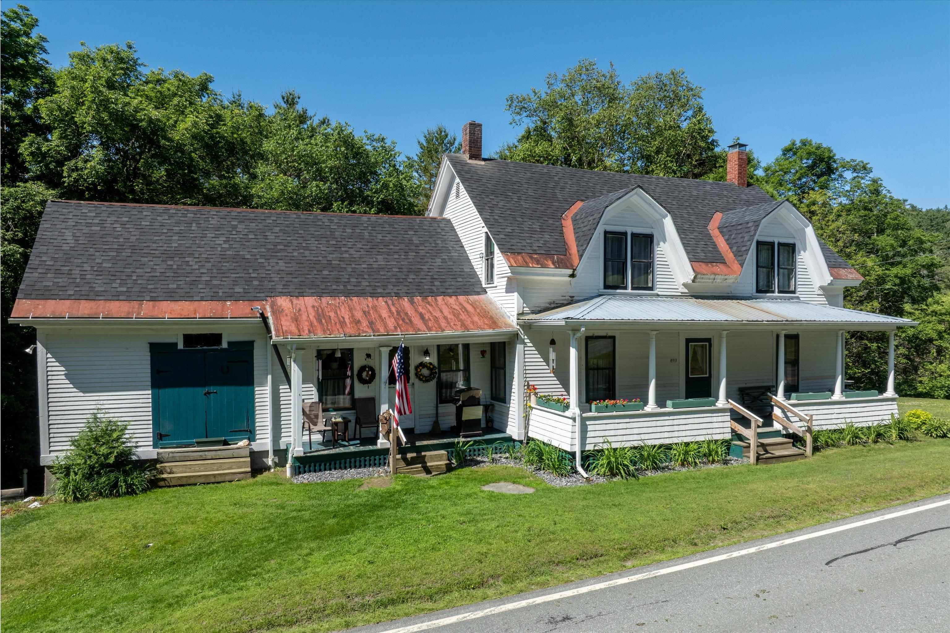
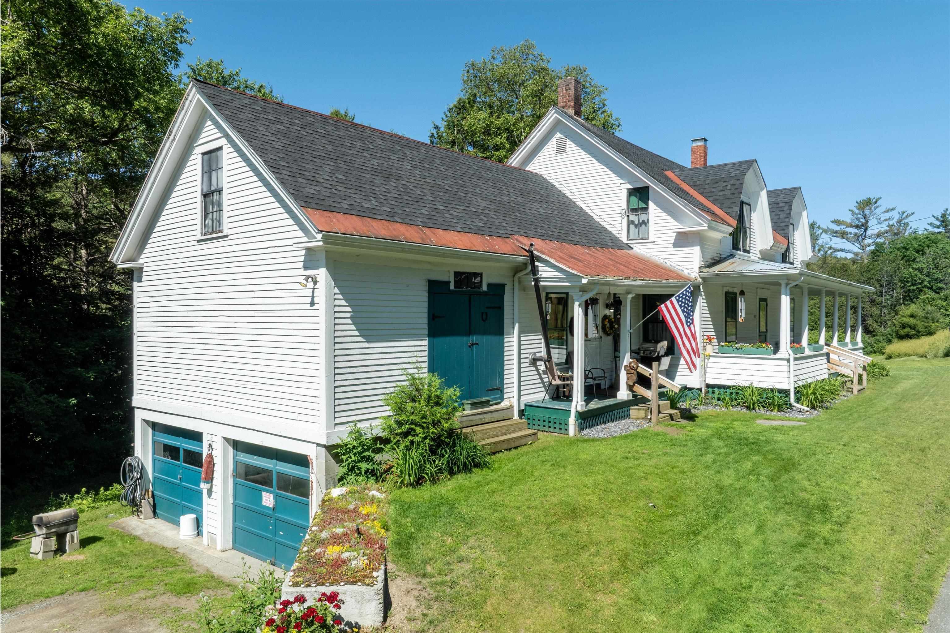
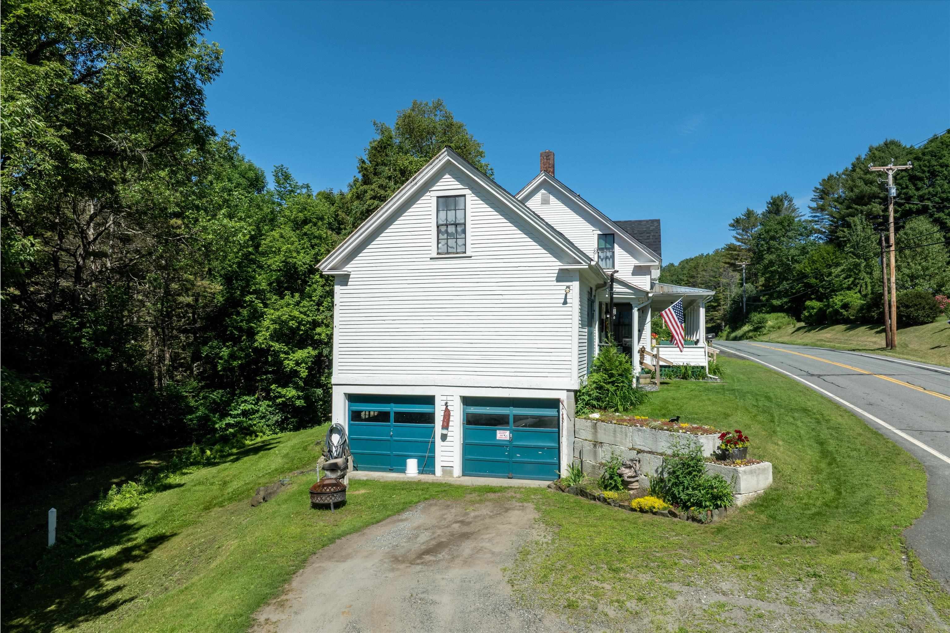
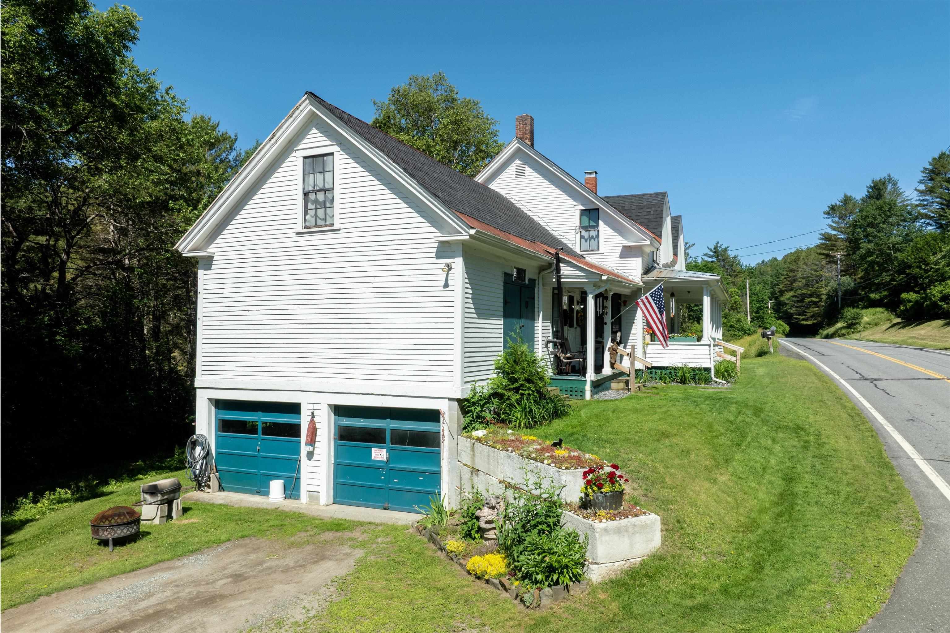
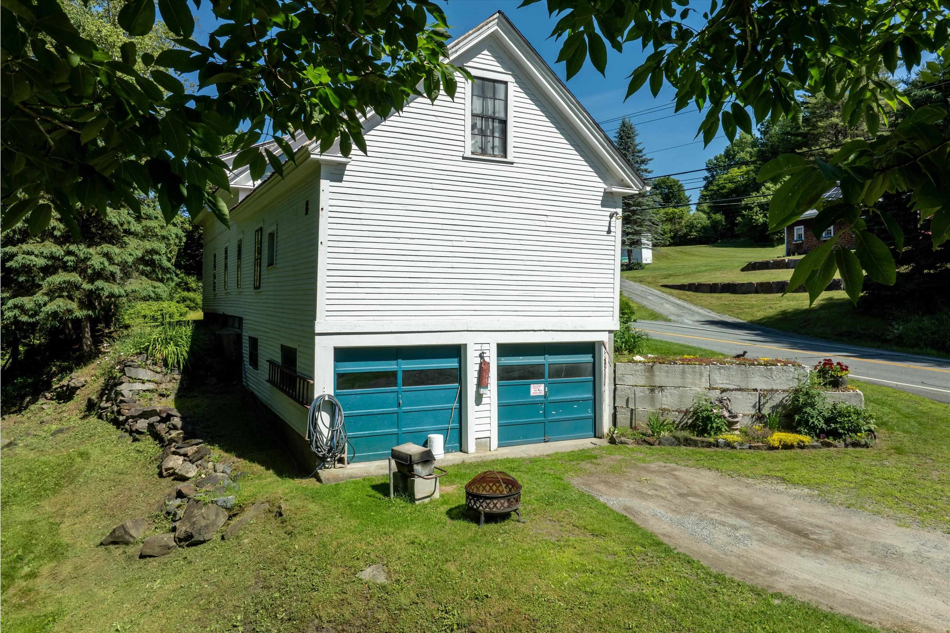
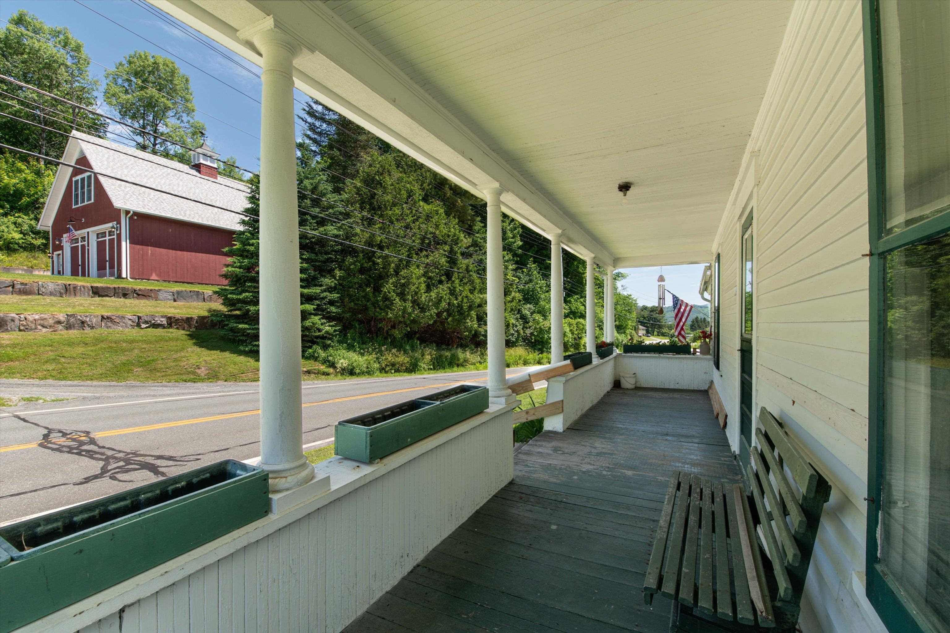
General Property Information
- Property Status:
- Active
- Price:
- $199, 900
- Assessed:
- $0
- Assessed Year:
- County:
- VT-Caledonia
- Acres:
- 3.35
- Property Type:
- Single Family
- Year Built:
- 1875
- Agency/Brokerage:
- Nicholas Sicard
EXP Realty - Bedrooms:
- 6
- Total Baths:
- 2
- Sq. Ft. (Total):
- 1893
- Tax Year:
- 2025
- Taxes:
- $3, 469
- Association Fees:
Now priced at $199, 900 after significant reductions, this Vermont farmhouse at 693 US Route 2B in St. Johnsbury is priced to sell quickly. The seller is highly motivated to move on to a home that’s smaller and easier to maintain, creating an excellent opportunity for the next owner. Set on 3.35 acres just minutes from downtown, this 6-bedroom, 2-bath home offers nearly 1, 900 sq. ft. of flexible living space perfect for large households, multi-generational living, remote work, or an in-law suite. Recent improvements include a new septic system and leach field, new shingle roof, tin lining on the rear roof, and a remodeled lower-level bath with new appliances in 2025. In recent years, the kitchen was upgraded with new cabinets, sink, flooring, ceiling, and paint; living room was paneled; ceilings in lower and upstairs bedrooms replaced; and the well was updated to a drilled well. Enjoy the covered front porch overlooking open lawns and mature trees, plus an attached two-car garage and plenty of outdoor space for gardens or play. Property sold AS-IS and WHERE IS.
Interior Features
- # Of Stories:
- 2
- Sq. Ft. (Total):
- 1893
- Sq. Ft. (Above Ground):
- 1893
- Sq. Ft. (Below Ground):
- 0
- Sq. Ft. Unfinished:
- 2833
- Rooms:
- 8
- Bedrooms:
- 6
- Baths:
- 2
- Interior Desc:
- In-Law/Accessory Dwelling, Kitchen/Dining, Basement Laundry
- Appliances Included:
- Electric Range, Refrigerator, Electric Water Heater, Owned Water Heater, Tank Water Heater
- Flooring:
- Combination, Hardwood, Laminate, Wood
- Heating Cooling Fuel:
- Water Heater:
- Basement Desc:
- Basement Stairs
Exterior Features
- Style of Residence:
- Cape
- House Color:
- White
- Time Share:
- No
- Resort:
- Exterior Desc:
- Exterior Details:
- Garden Space, Natural Shade, Covered Porch
- Amenities/Services:
- Land Desc.:
- Country Setting, Level, Sloping
- Suitable Land Usage:
- Roof Desc.:
- Asphalt Shingle
- Driveway Desc.:
- Gravel
- Foundation Desc.:
- Stone
- Sewer Desc.:
- 1000 Gallon, Conventional Leach Field, Private, Septic
- Garage/Parking:
- Yes
- Garage Spaces:
- 2
- Road Frontage:
- 0
Other Information
- List Date:
- 2025-07-01
- Last Updated:


