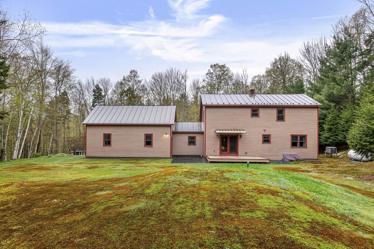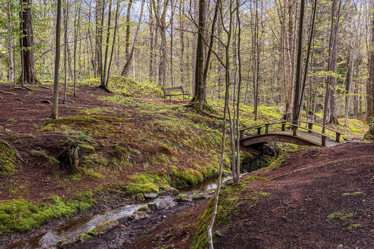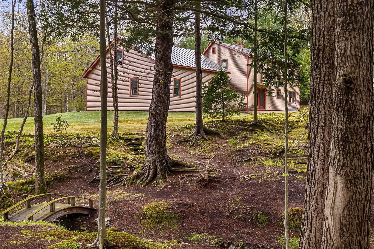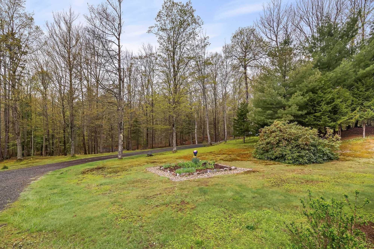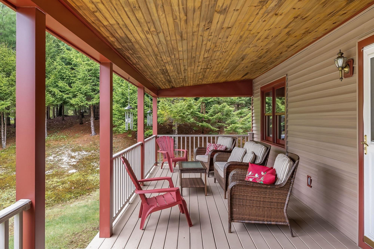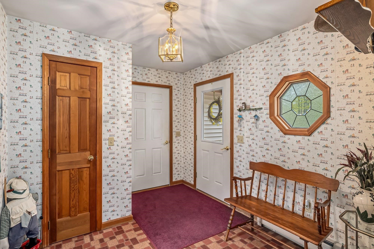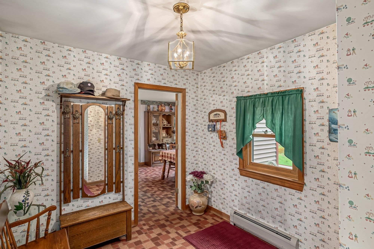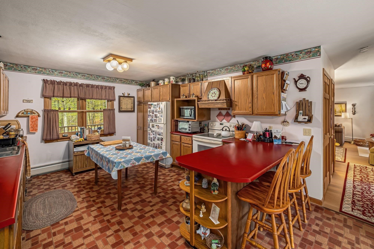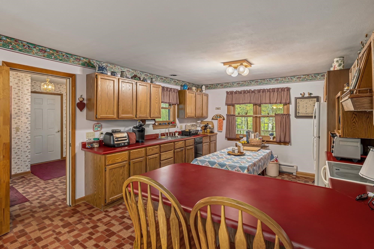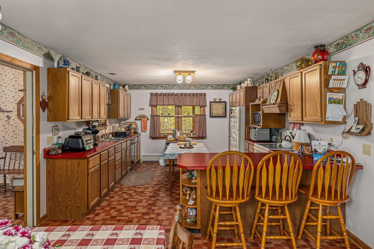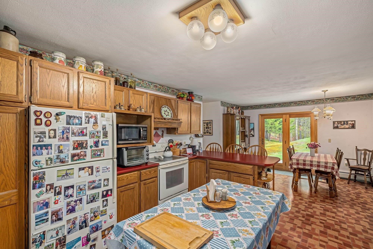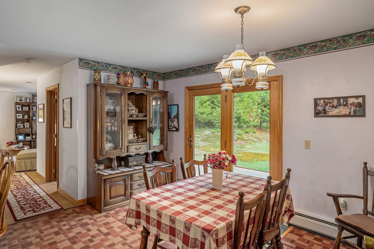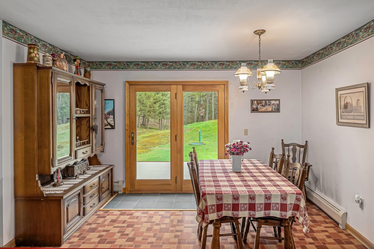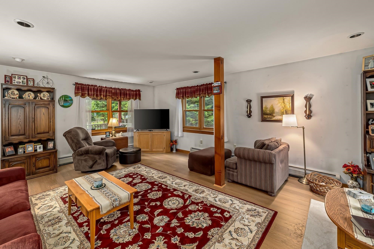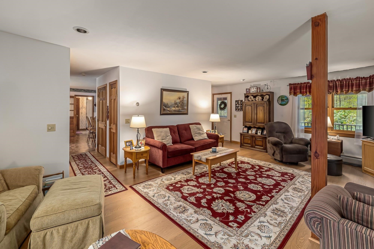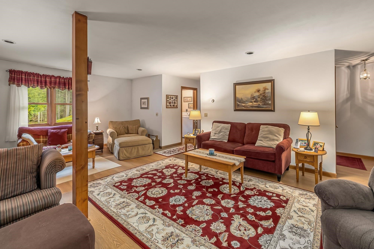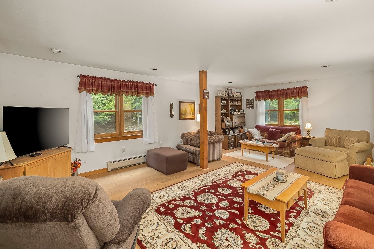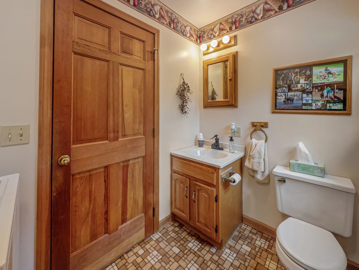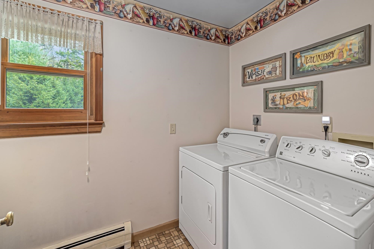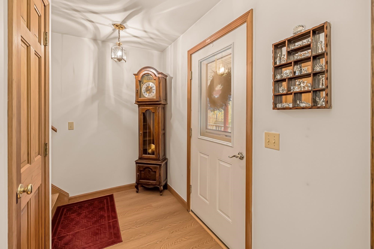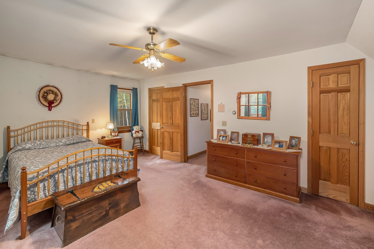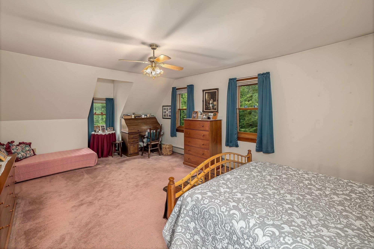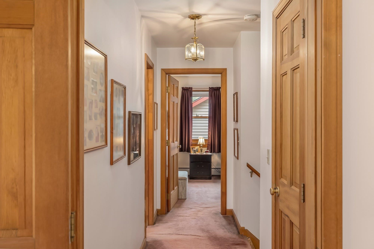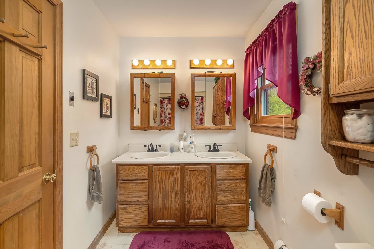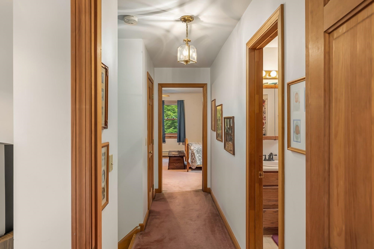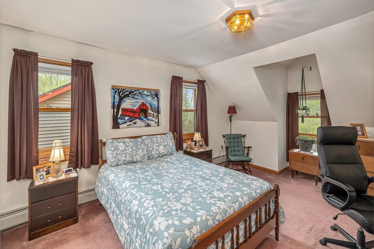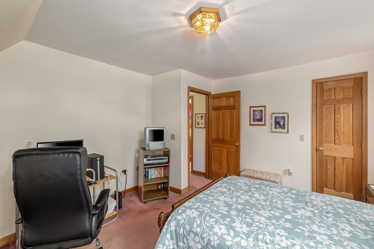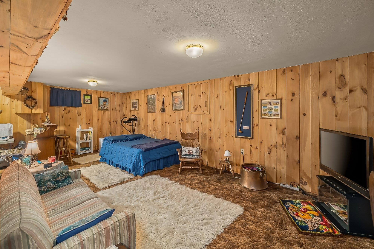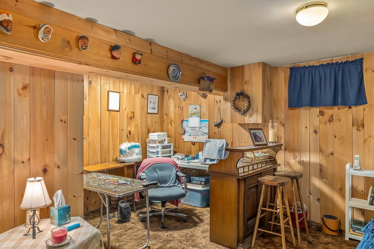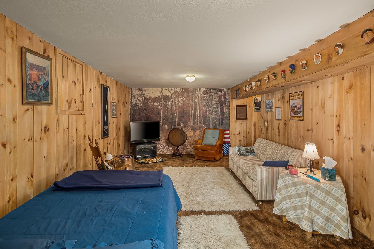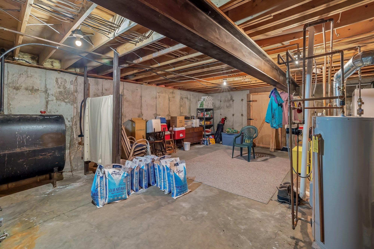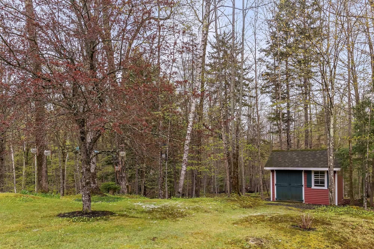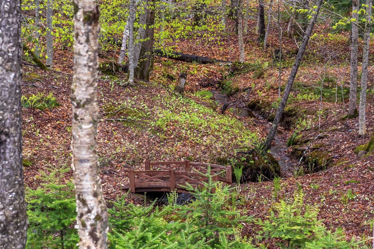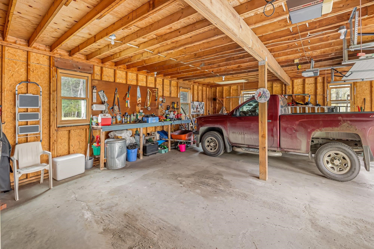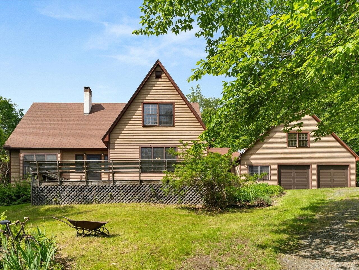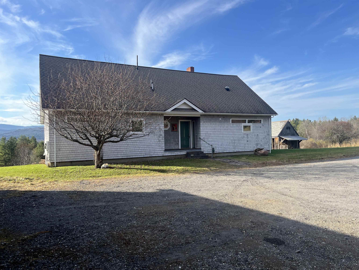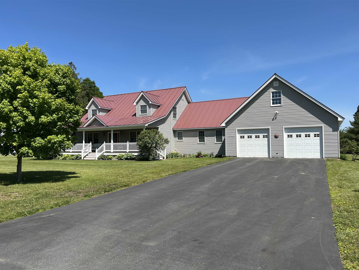1 of 40
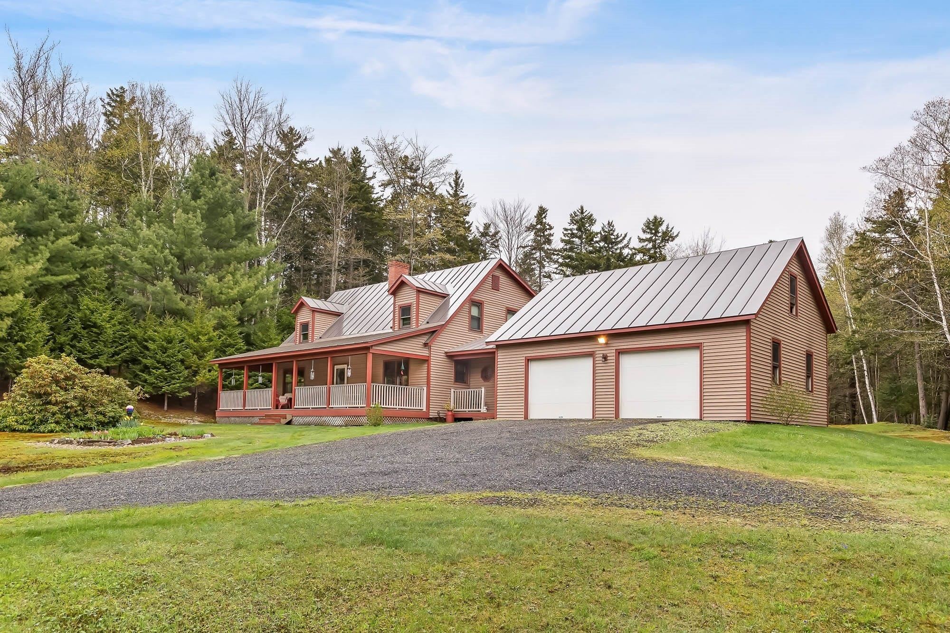
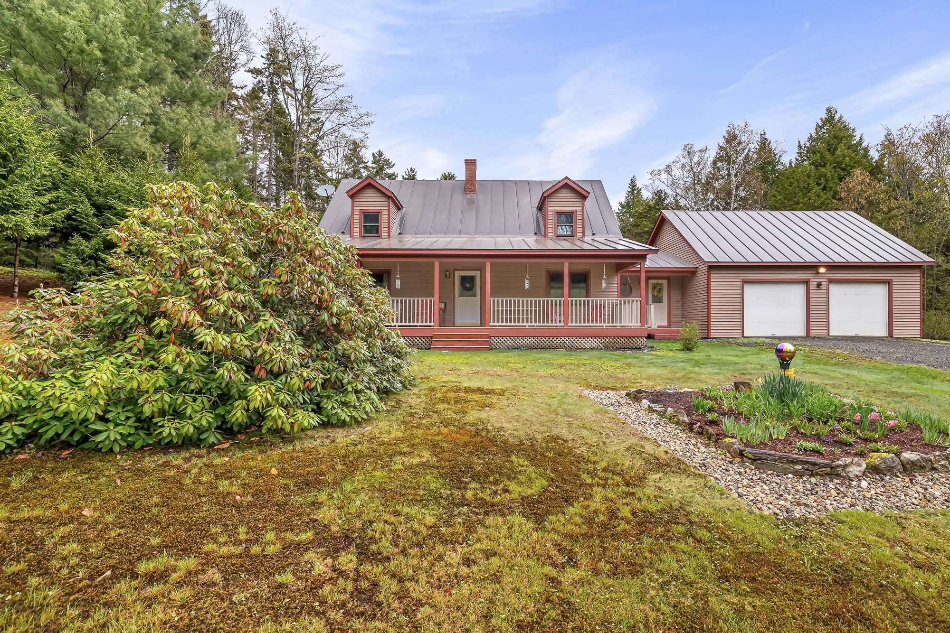
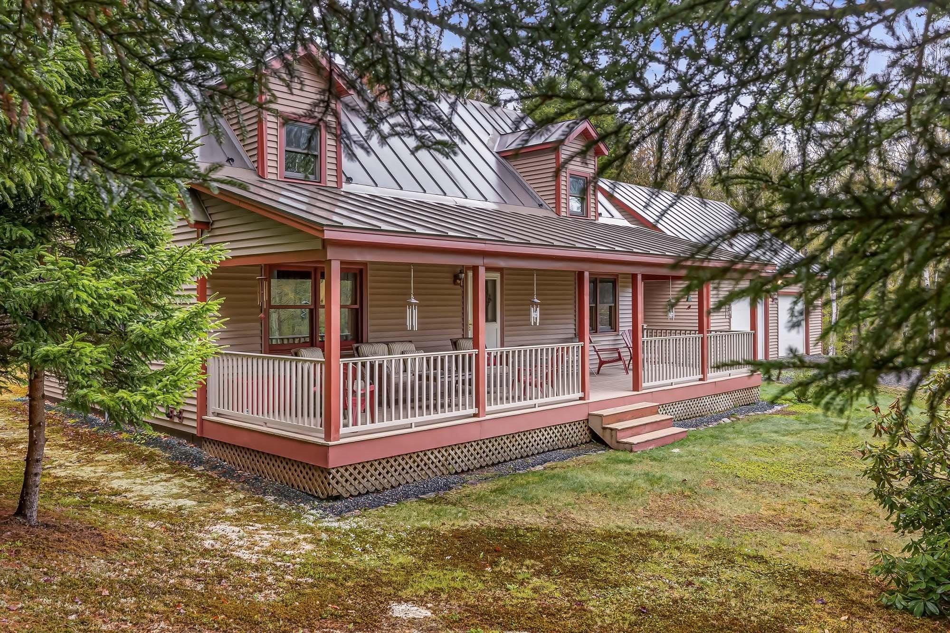
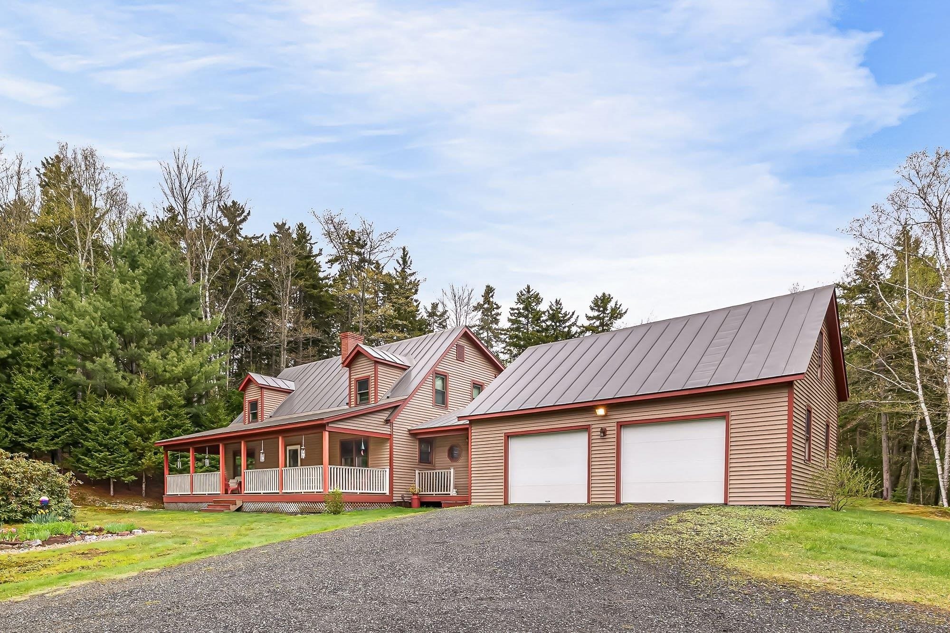
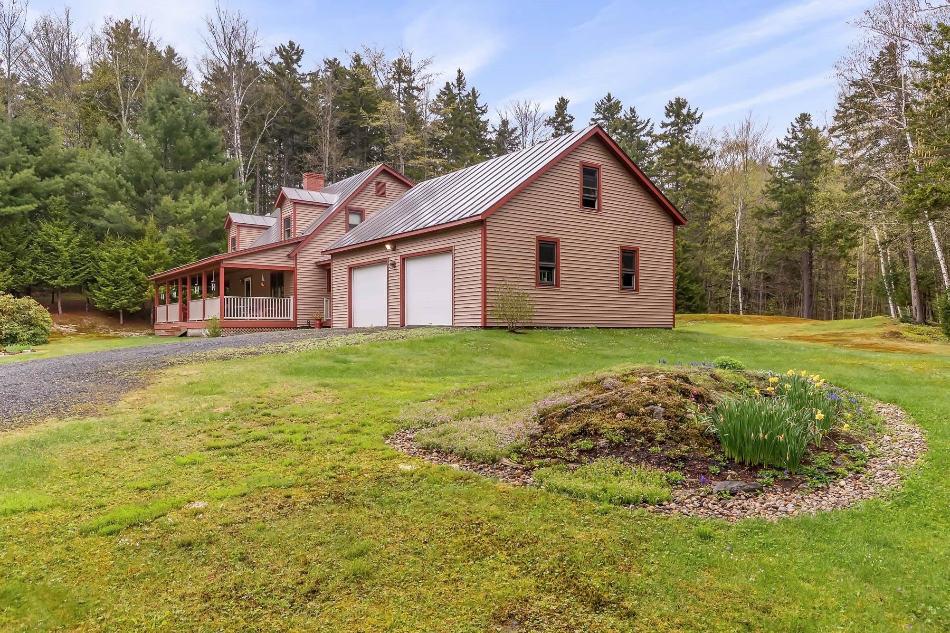
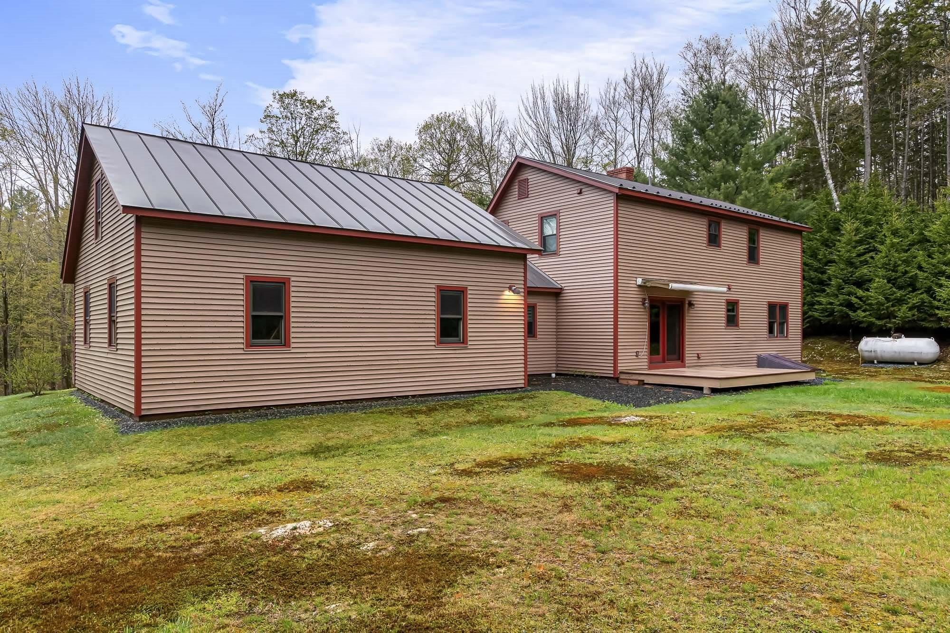
General Property Information
- Property Status:
- Active Under Contract
- Price:
- $550, 000
- Assessed:
- $0
- Assessed Year:
- County:
- VT-Windsor
- Acres:
- 48.00
- Property Type:
- Single Family
- Year Built:
- 1988
- Agency/Brokerage:
- Mariah Kelley
KW Vermont - Bedrooms:
- 2
- Total Baths:
- 2
- Sq. Ft. (Total):
- 2590
- Tax Year:
- 2025
- Taxes:
- $7, 020
- Association Fees:
Welcome to this 48 acres of peaceful Vermont countryside. This beautifully maintained 2-bedroom, 2-bathroom farmhouse-style home in Bethel offers the ultimate in privacy and rural charm. Located near the end of a quiet dirt road the setting is serene and secluded—yet just 15 minutes from both downtown Bethel and Randolph, and only 45 minutes to Killington Resort. A large attached two-car garage with lofted storage leads into a spacious mudroom—perfect for stashing outdoor gear. Inside, a generous kitchen and dining area provide an ideal space for family gatherings, while the oversized living room offers plenty of room to relax. The first floor also features a bathroom and laundry area for added convenience. The basement is partially finished, offering great utility space and another living room. Upstairs, you’ll find two well-sized bedrooms and a full bath. Step outside to enjoy the covered front porch, or head to the back deck with its retractable awning for extended outdoor living. The property is truly a private paradise, complete with landscaped gardens, a babbling brook, and thoughtfully placed bridges and benches that invite you to explore and unwind. This is a rare opportunity to enjoy the tranquility of a secluded setting without sacrificing accessibility—don’t miss your chance to own this special piece of Vermont.
Interior Features
- # Of Stories:
- 2
- Sq. Ft. (Total):
- 2590
- Sq. Ft. (Above Ground):
- 1602
- Sq. Ft. (Below Ground):
- 988
- Sq. Ft. Unfinished:
- 494
- Rooms:
- 4
- Bedrooms:
- 2
- Baths:
- 2
- Interior Desc:
- Appliances Included:
- Dryer, Freezer, Microwave, Refrigerator, Trash Compactor, Washer, Stove - Electric
- Flooring:
- Carpet, Hardwood, Vinyl
- Heating Cooling Fuel:
- Water Heater:
- Basement Desc:
- Partially Finished
Exterior Features
- Style of Residence:
- Farmhouse
- House Color:
- Time Share:
- No
- Resort:
- Exterior Desc:
- Exterior Details:
- Deck, Porch - Covered, Shed
- Amenities/Services:
- Land Desc.:
- Landscaped, Open, Wooded
- Suitable Land Usage:
- Roof Desc.:
- Metal
- Driveway Desc.:
- Crushed Stone
- Foundation Desc.:
- Concrete
- Sewer Desc.:
- Mound, Septic
- Garage/Parking:
- Yes
- Garage Spaces:
- 2
- Road Frontage:
- 0
Other Information
- List Date:
- 2025-07-01
- Last Updated:


