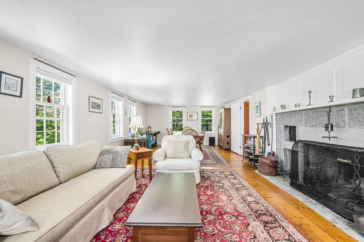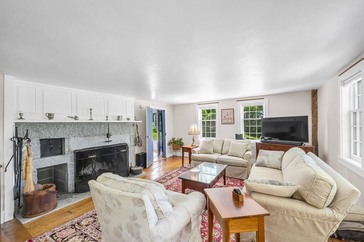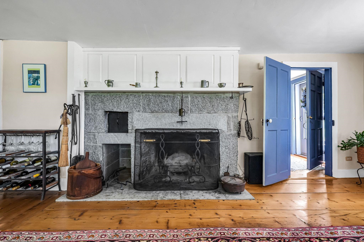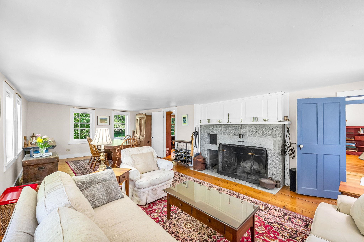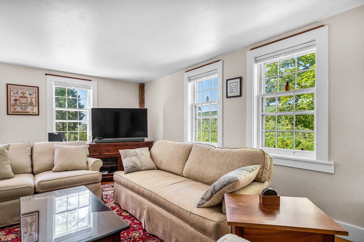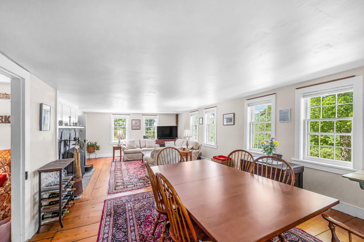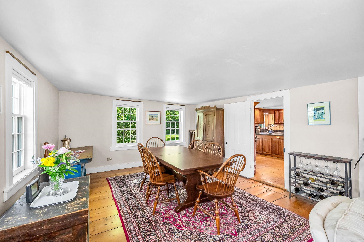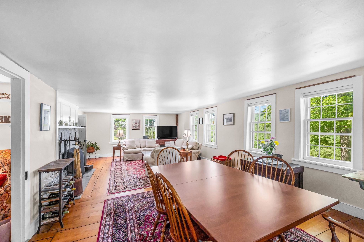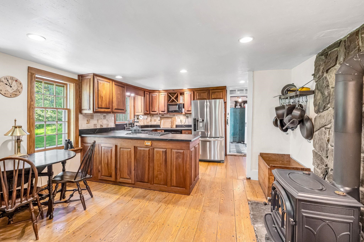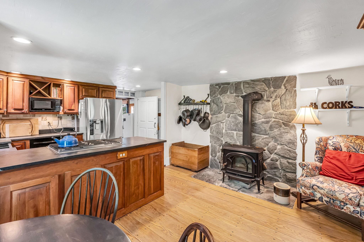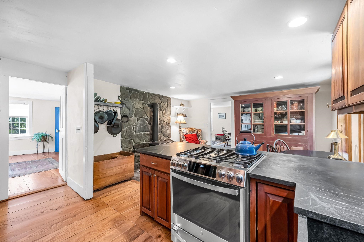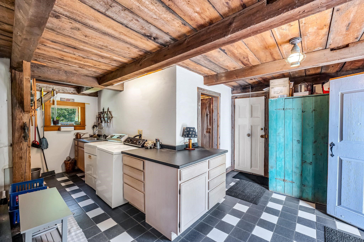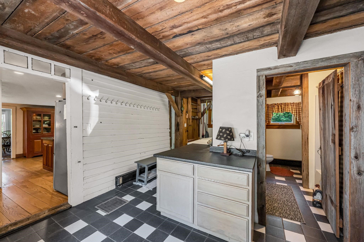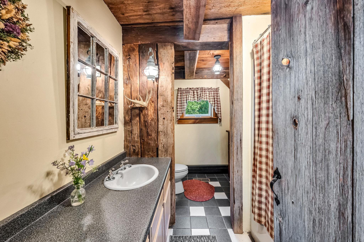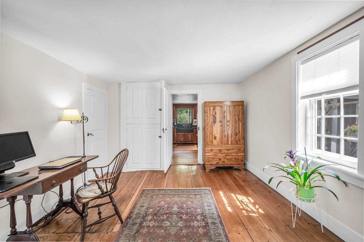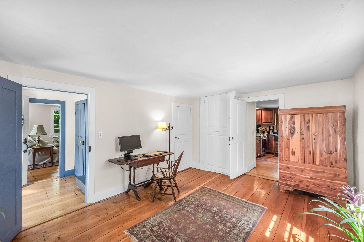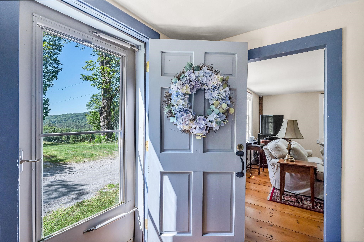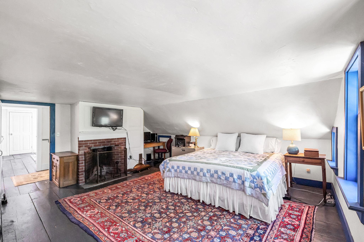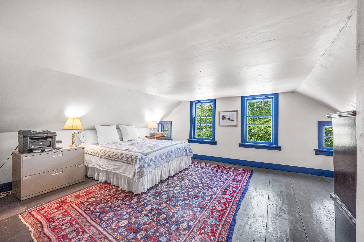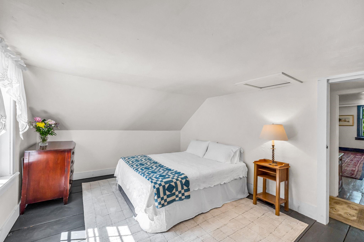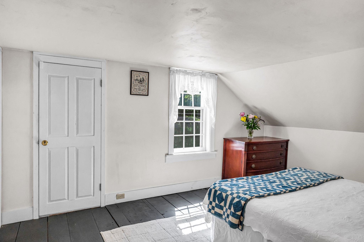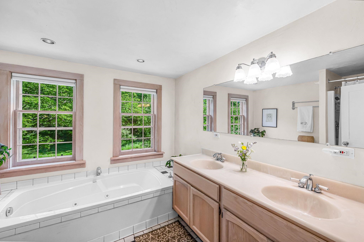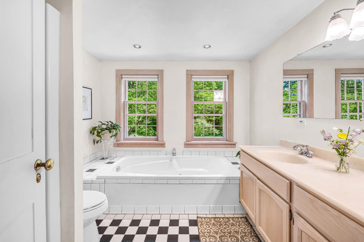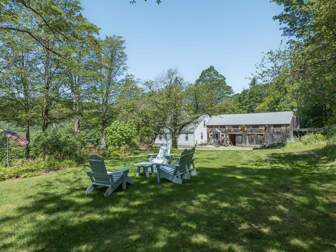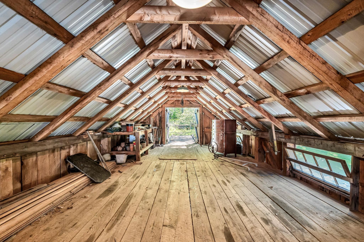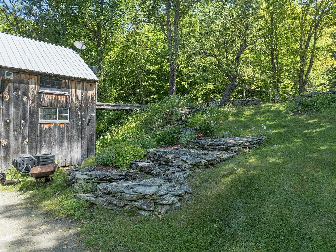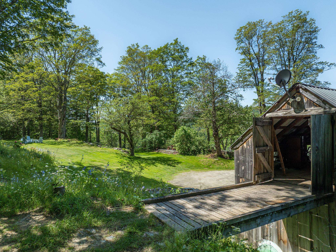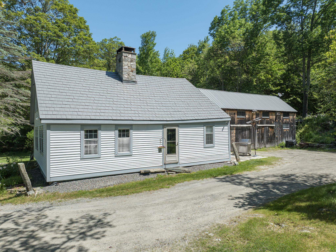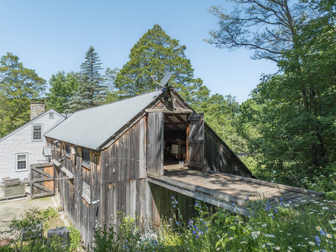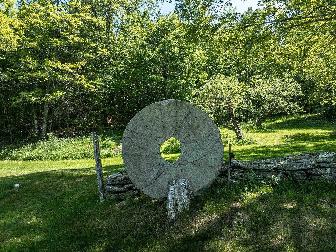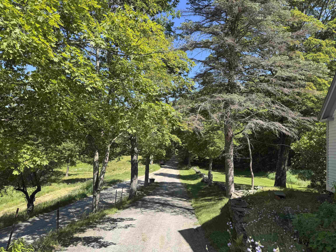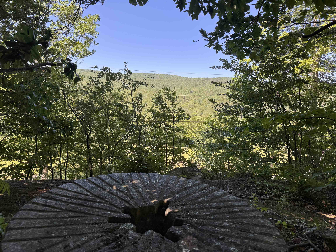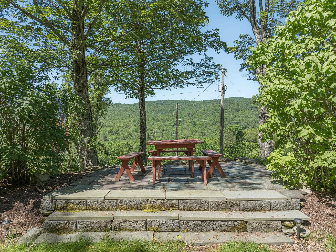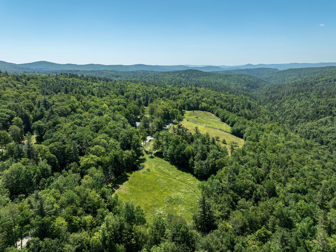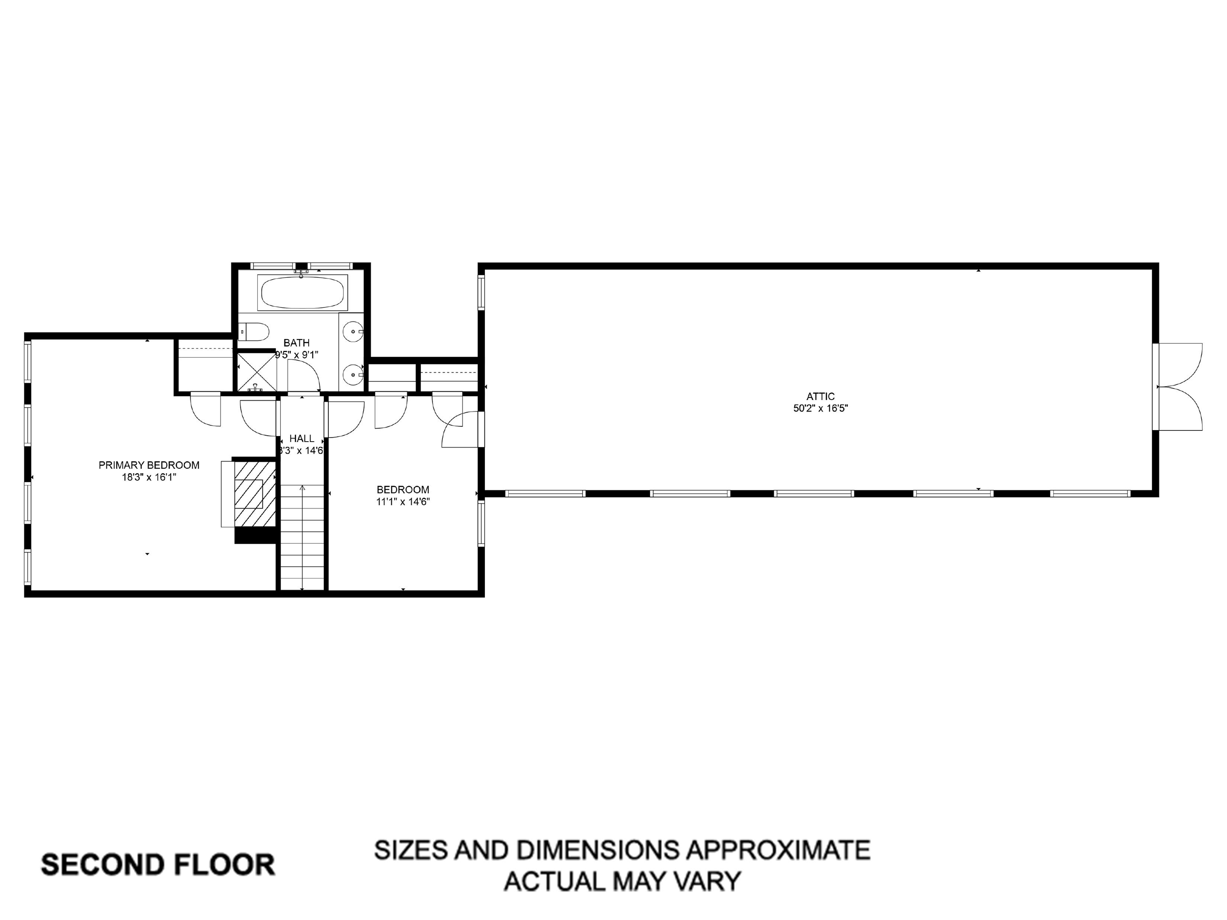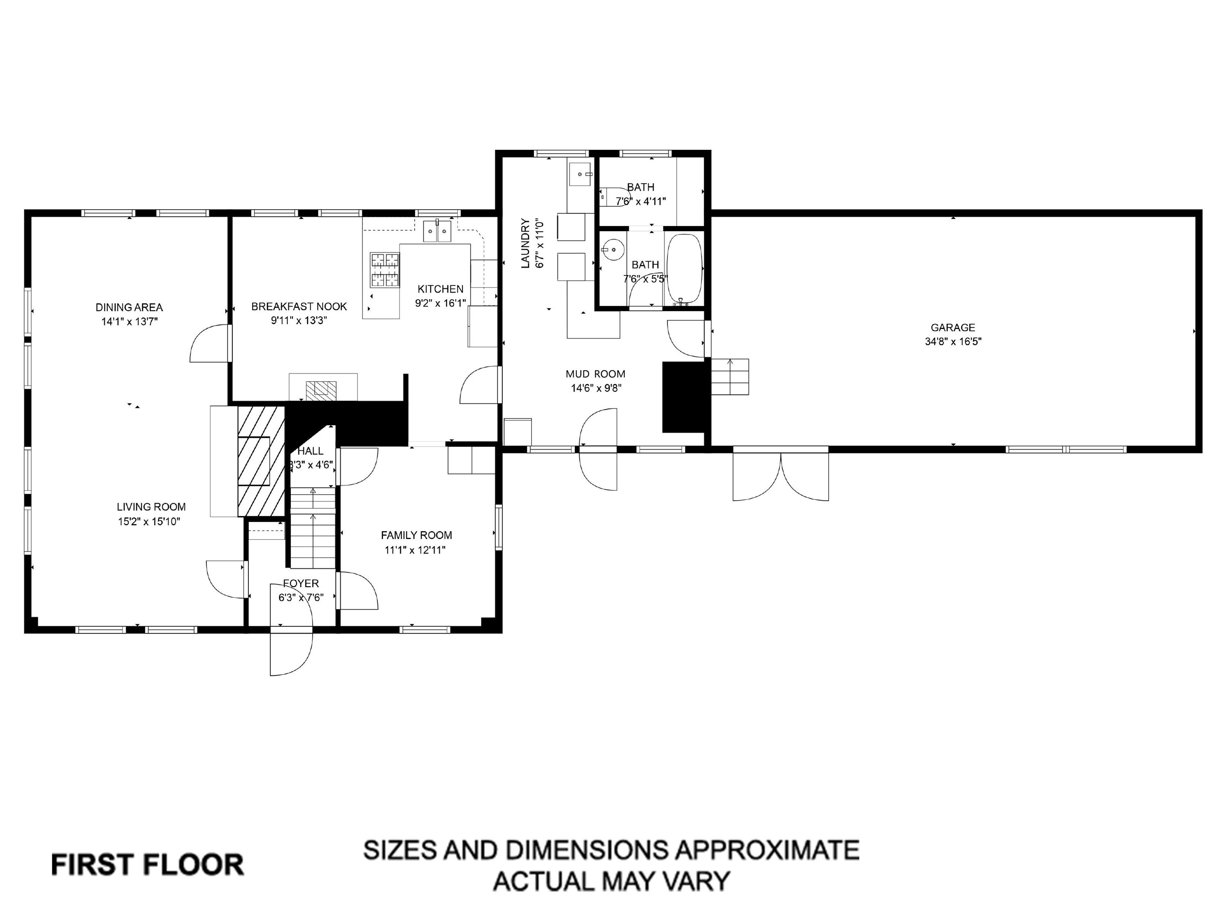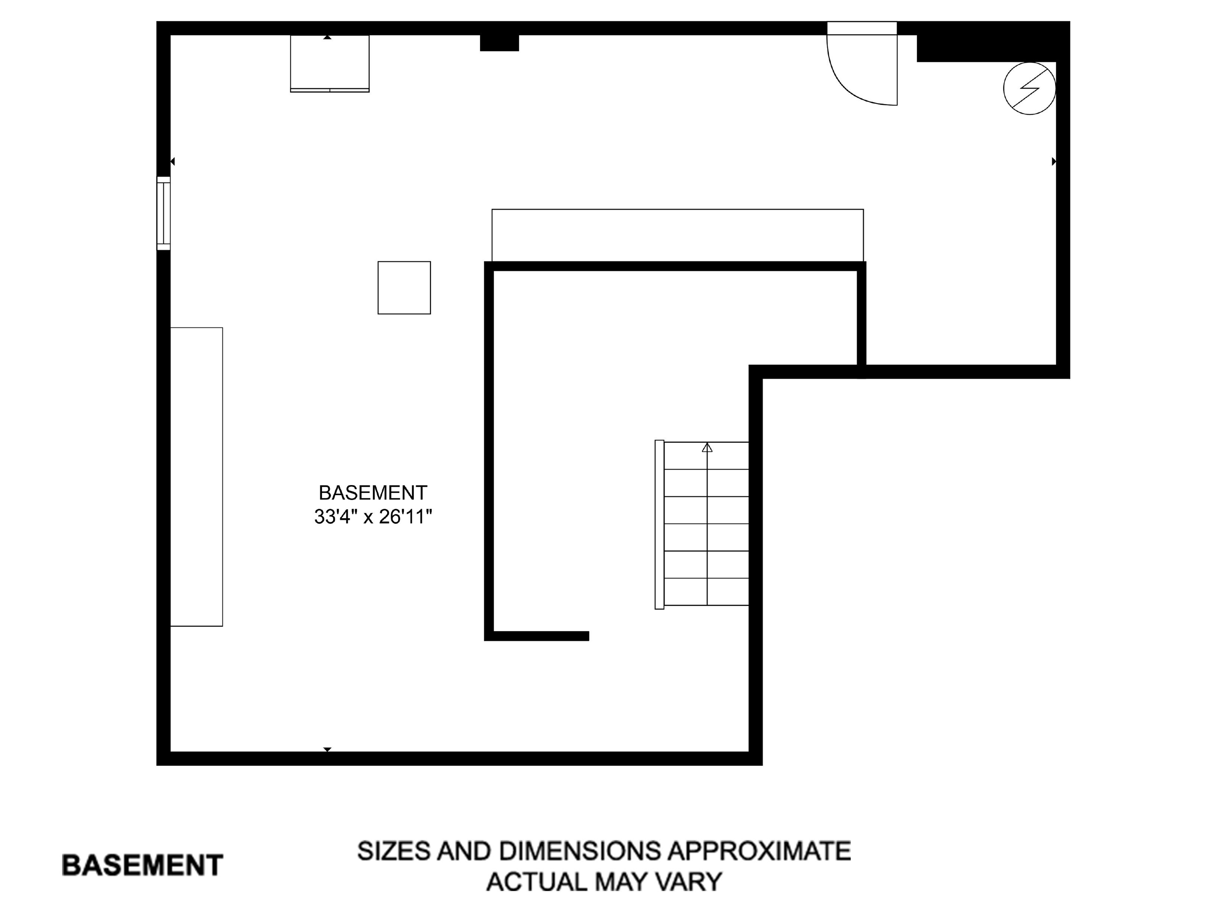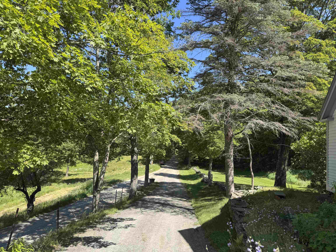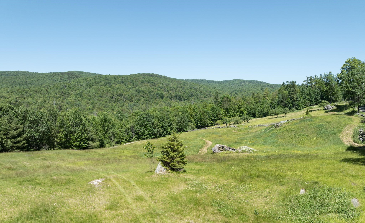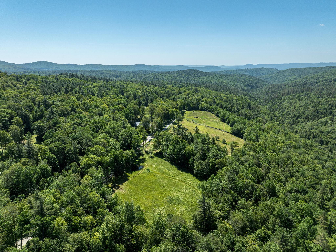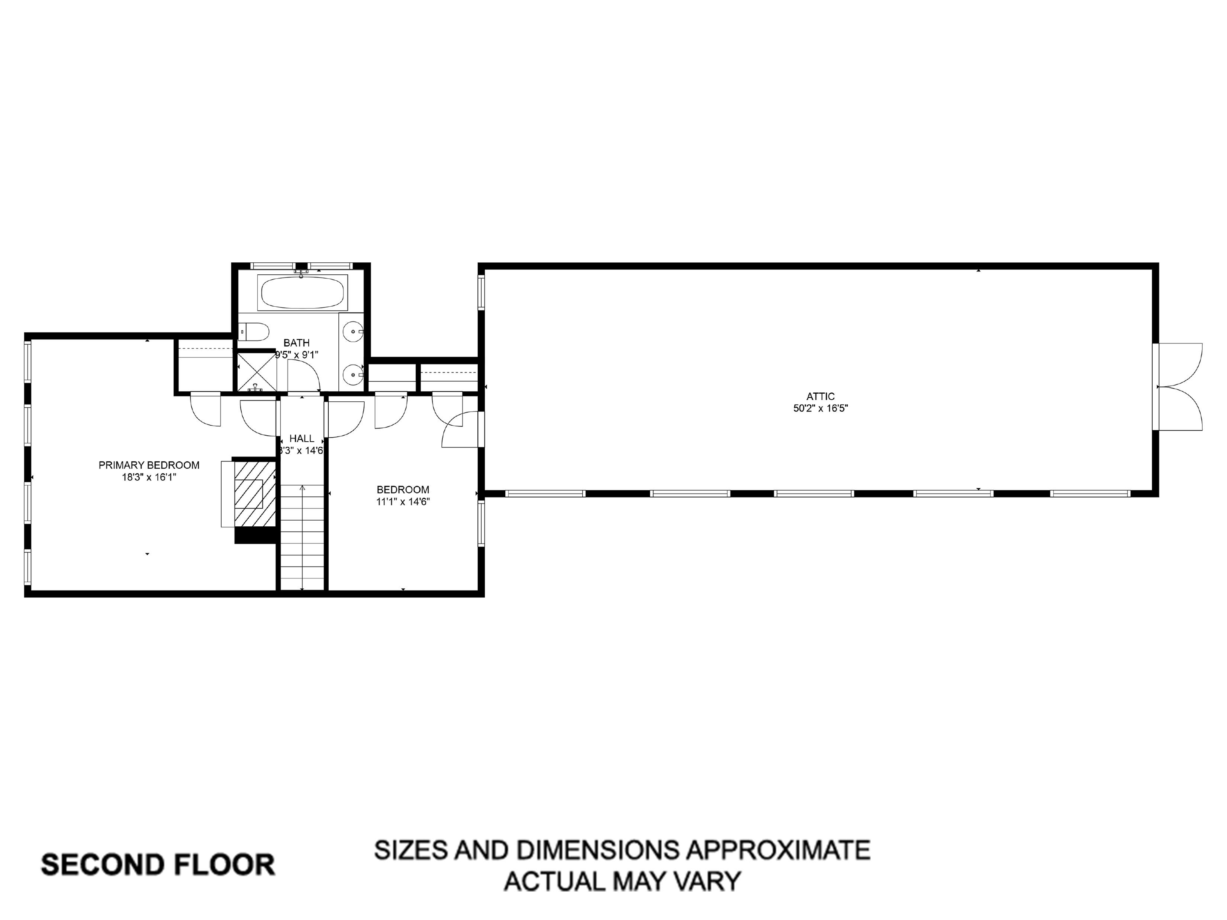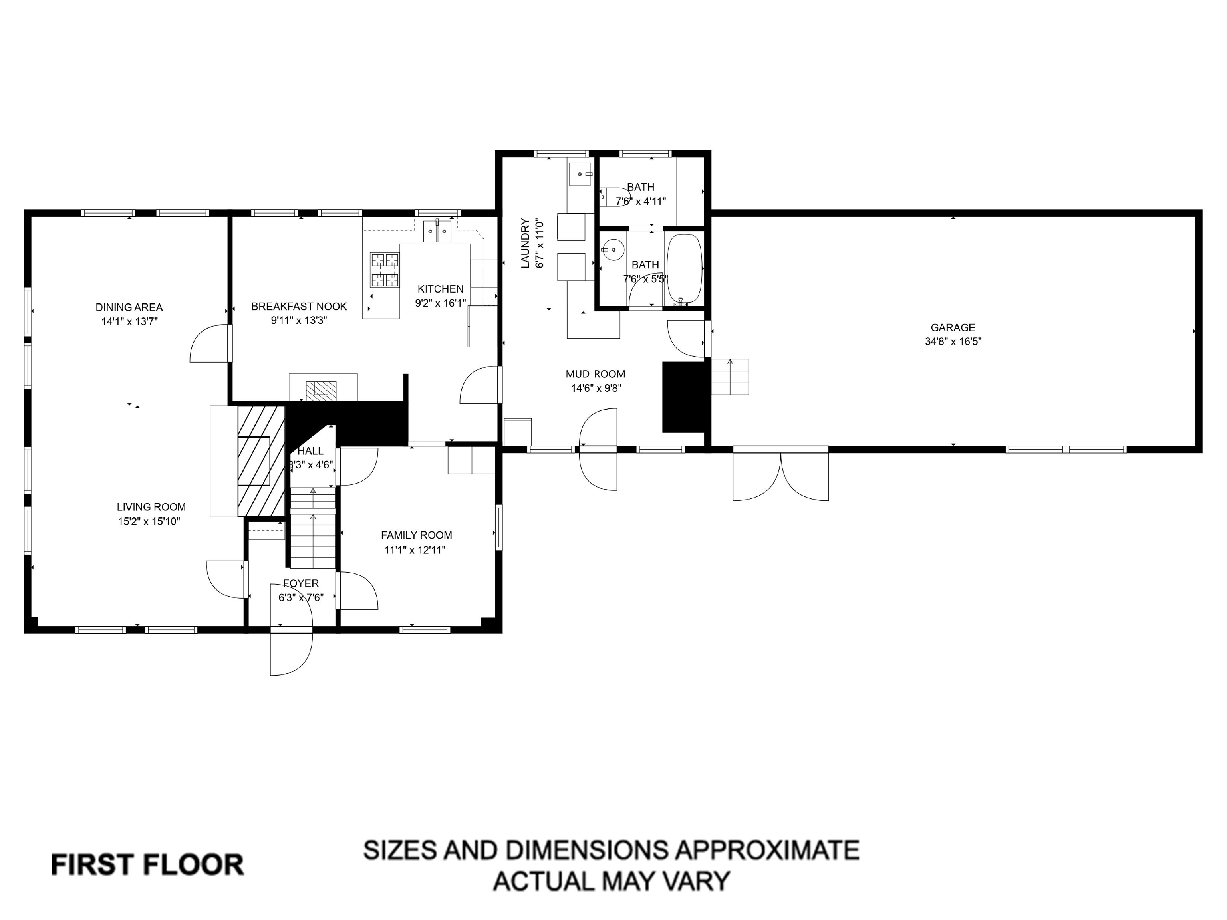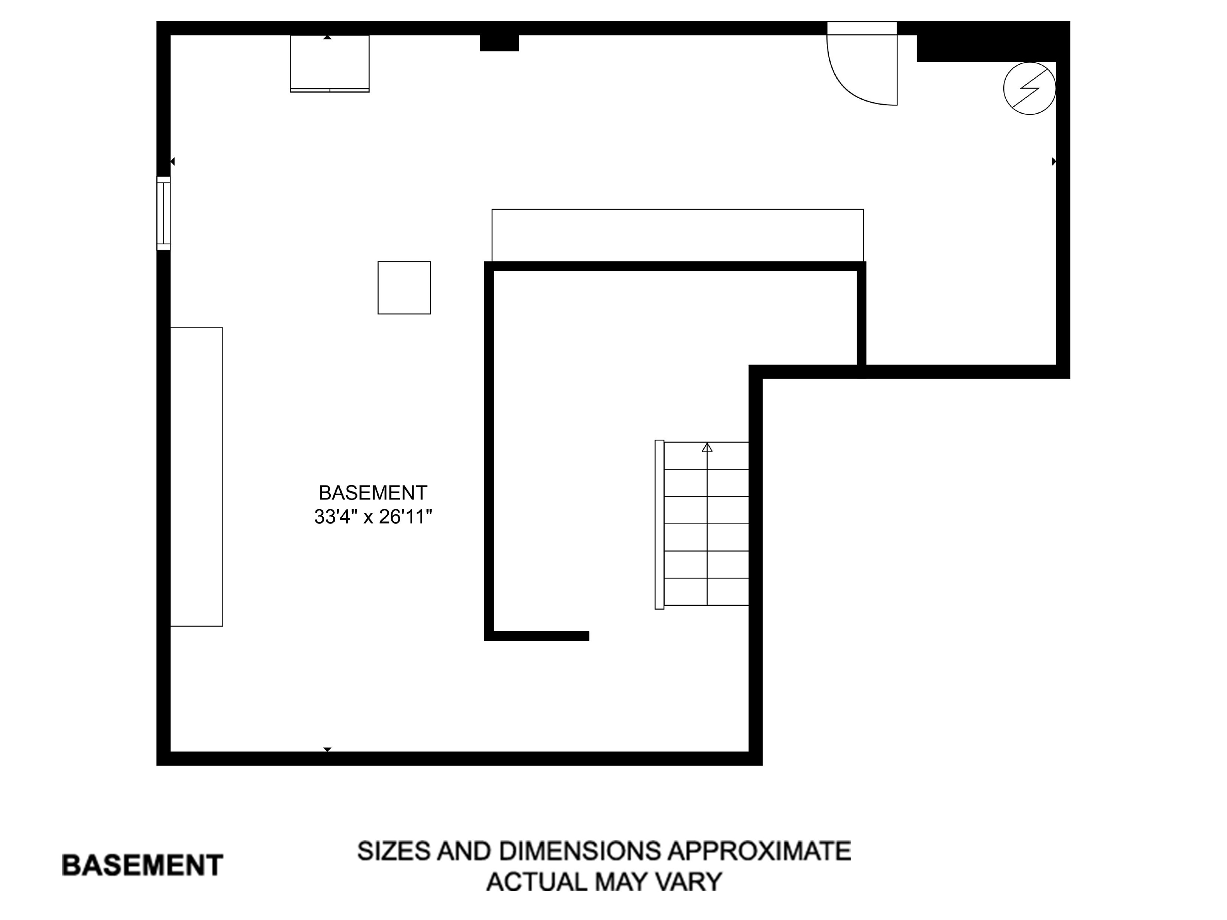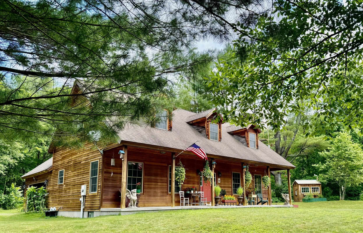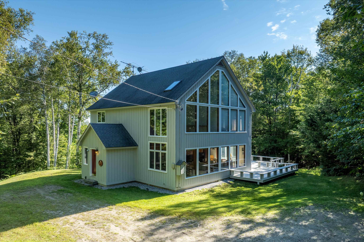1 of 49
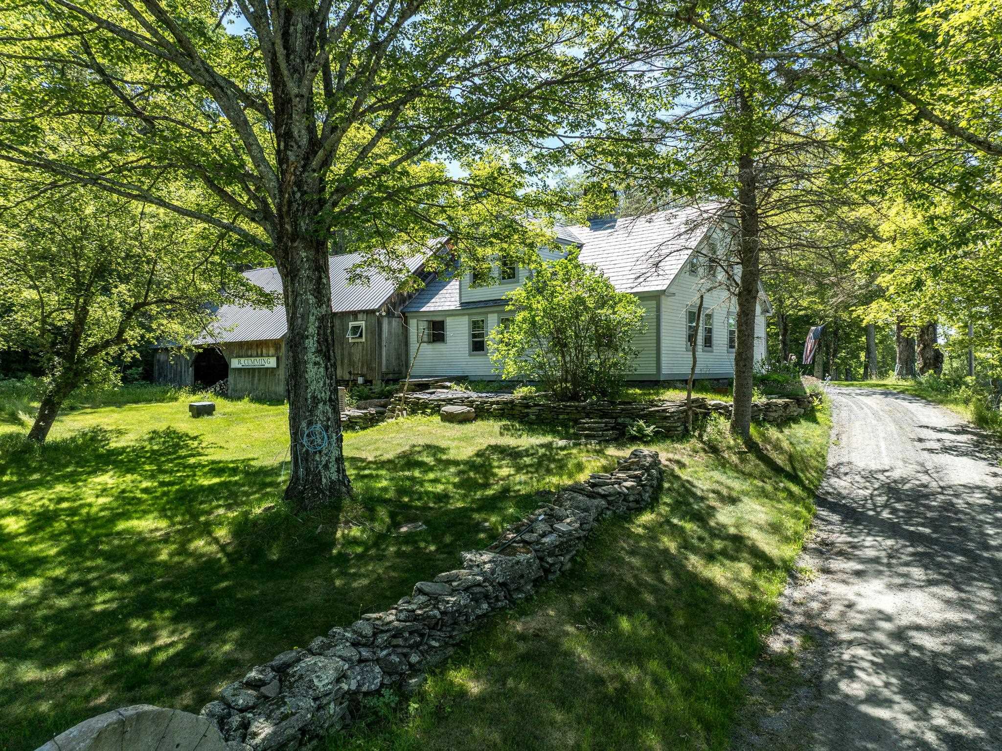
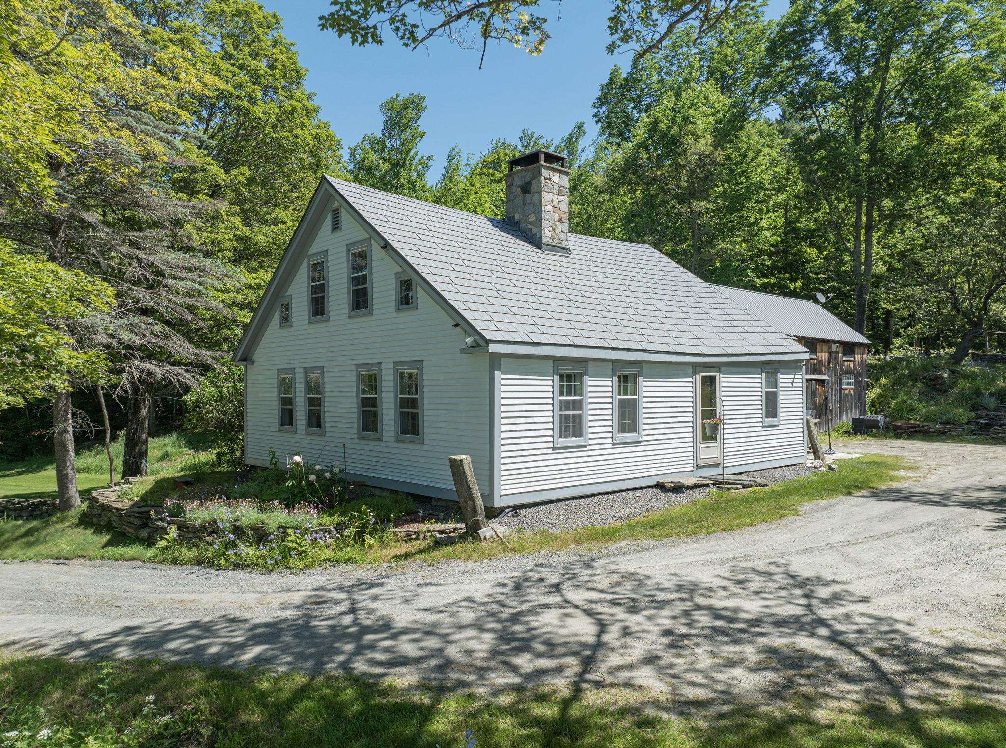
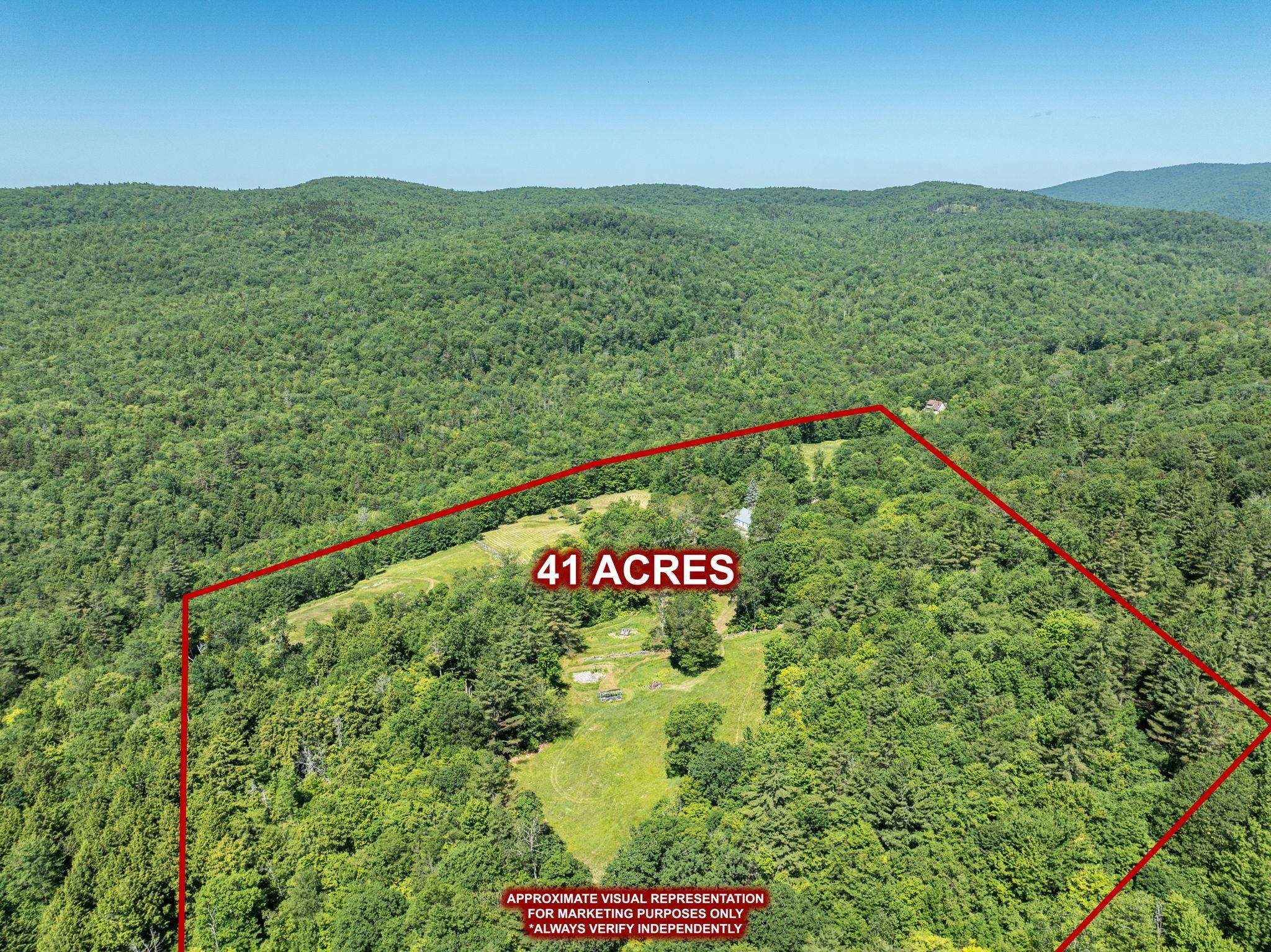
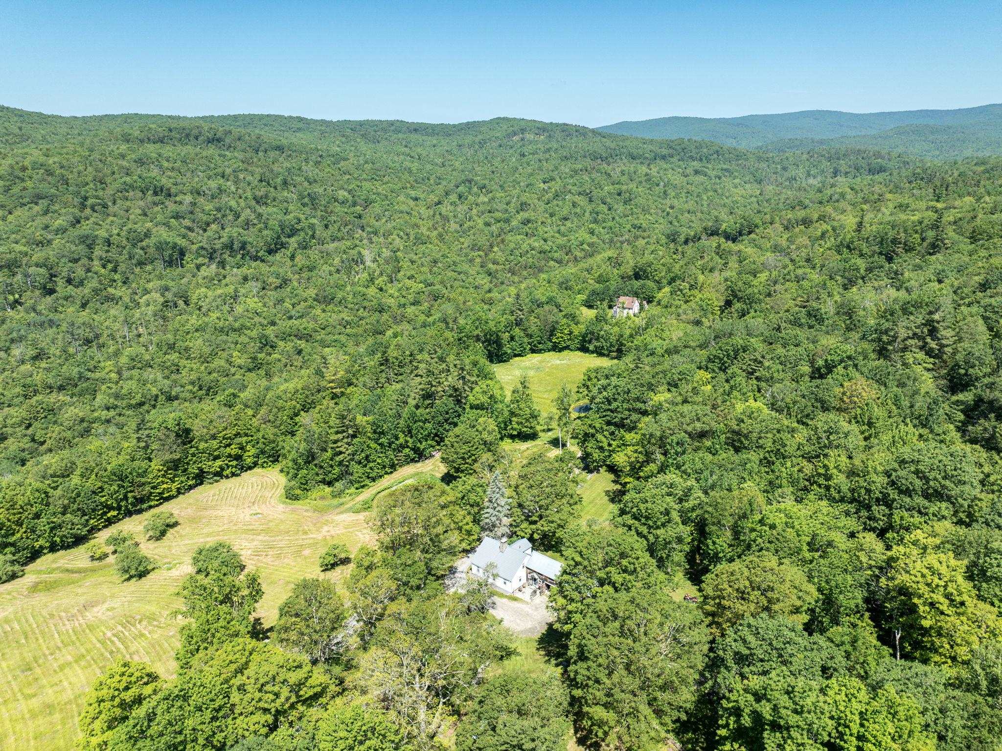
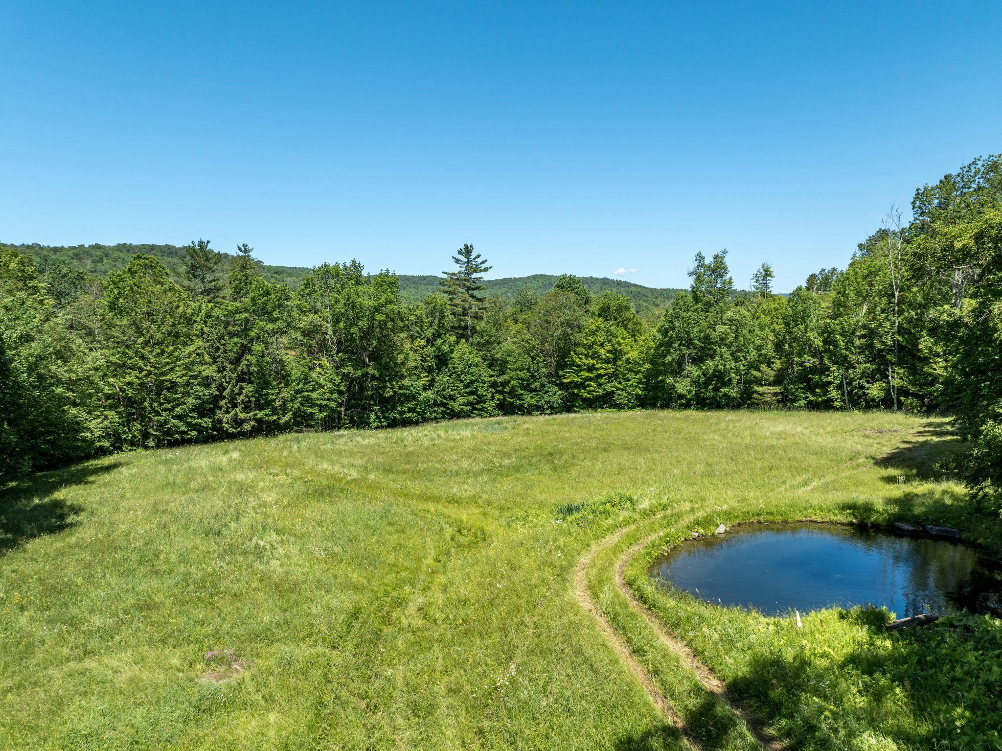
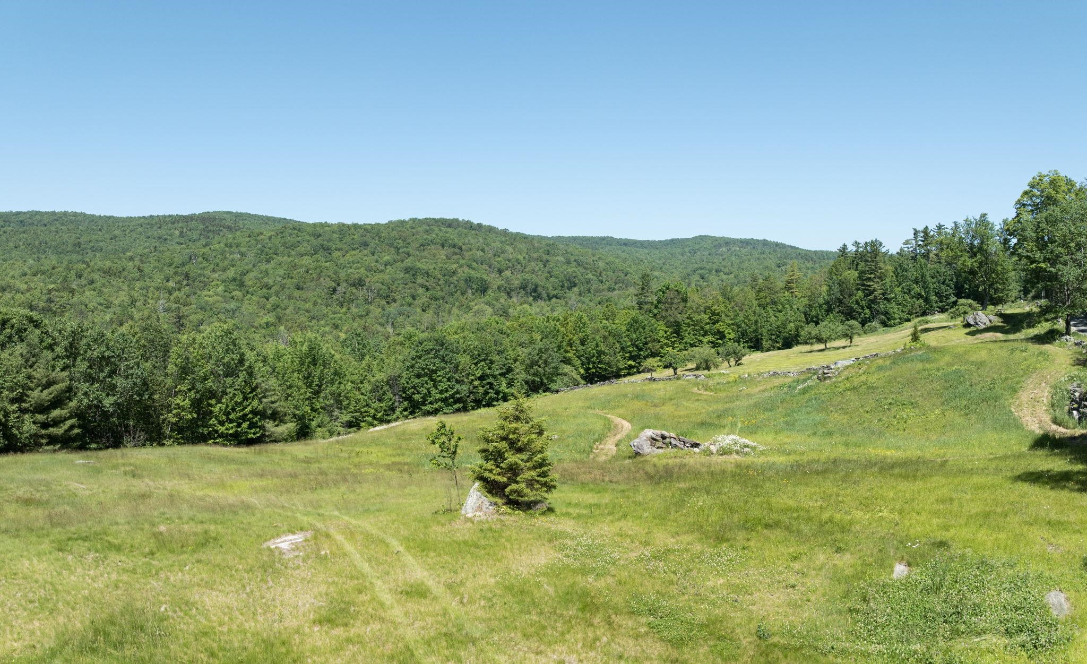
General Property Information
- Property Status:
- Active
- Price:
- $625, 000
- Assessed:
- $0
- Assessed Year:
- County:
- VT-Windham
- Acres:
- 44.08
- Property Type:
- Single Family
- Year Built:
- 1790
- Agency/Brokerage:
- Kim Meeker
Southern Vermont Realty Group - Bedrooms:
- 2
- Total Baths:
- 2
- Sq. Ft. (Total):
- 2144
- Tax Year:
- 2025
- Taxes:
- $8, 790
- Association Fees:
Experience Vermont living in this beautifully restored 1790 farmhouse, set on 44 acres, gardens, ponds, and stone walls. Just a short drive from Magic Mountain, Grafton Trails, Jamaica State Park, and the iconic Hamilton Falls, this property combines historic character with modern comforts in the heart of southern Vermont. Step inside and discover rich craftsmanship throughout: handmade doors, wide-plank floors secured with antique nails, exposed beams, and a Rumford-style fireplace with a beehive oven. The soapstone kitchen and open-concept dining and living spaces invite gatherings, while the sunny south-facing windows highlight the home’s warmth and charm. Thoughtful updates ensure peace of mind, including an Energy Star® metal roof, new septic system (2022), cement basement floor, whole-house generator, and a seamless barn connection through the mudroom. Two ponds, blueberry bushes, gardens, and 150 maple taps create endless opportunities for homesteading, outdoor recreation, or quiet retreat. Whether you dream of a year-round residence or a seasonal escape, this property offers unmatched privacy, history, and natural beauty—without sacrificing convenience.
Interior Features
- # Of Stories:
- 1.5
- Sq. Ft. (Total):
- 2144
- Sq. Ft. (Above Ground):
- 2144
- Sq. Ft. (Below Ground):
- 0
- Sq. Ft. Unfinished:
- 898
- Rooms:
- 6
- Bedrooms:
- 2
- Baths:
- 2
- Interior Desc:
- Dining Area, 2 Fireplaces, Hearth, 1st Floor Laundry
- Appliances Included:
- Flooring:
- Heating Cooling Fuel:
- Water Heater:
- Basement Desc:
- Concrete Floor, Insulated, Unfinished, Interior Access, Exterior Access
Exterior Features
- Style of Residence:
- Cape
- House Color:
- Time Share:
- No
- Resort:
- Exterior Desc:
- Exterior Details:
- Barn
- Amenities/Services:
- Land Desc.:
- Major Road Frontage, Open, Pond, Rolling, Rural
- Suitable Land Usage:
- Roof Desc.:
- Metal
- Driveway Desc.:
- Dirt
- Foundation Desc.:
- Fieldstone
- Sewer Desc.:
- Concrete, Mound, Septic
- Garage/Parking:
- No
- Garage Spaces:
- 0
- Road Frontage:
- 1594
Other Information
- List Date:
- 2025-07-01
- Last Updated:


