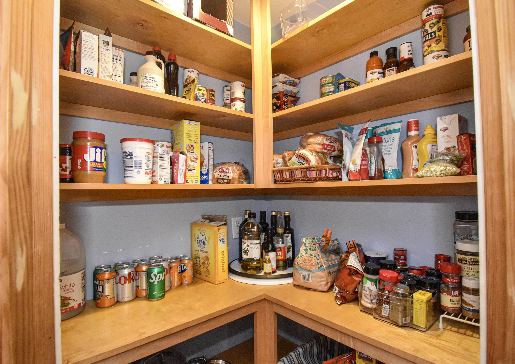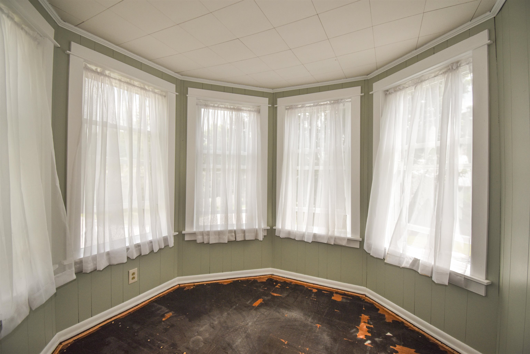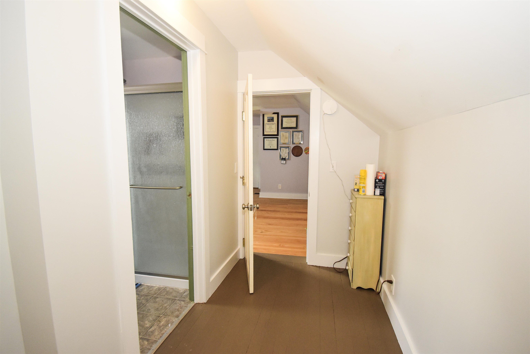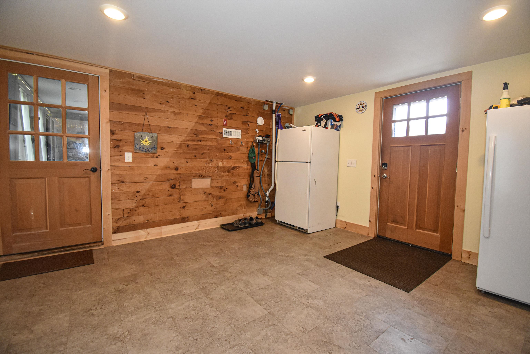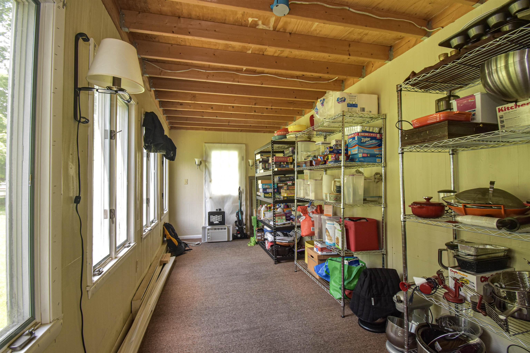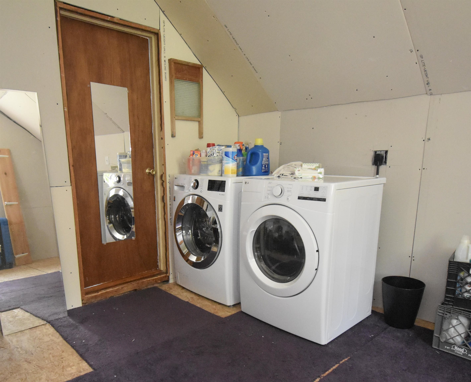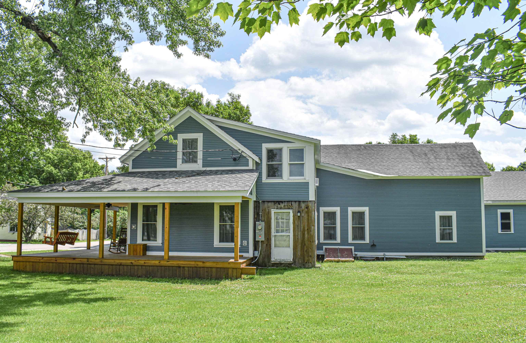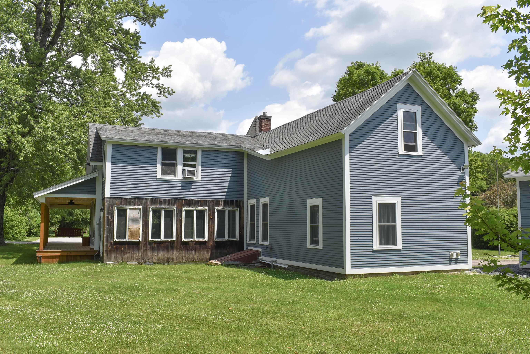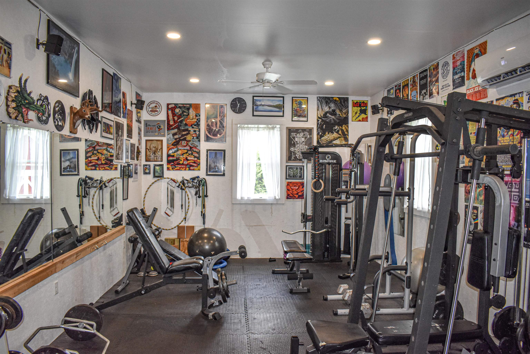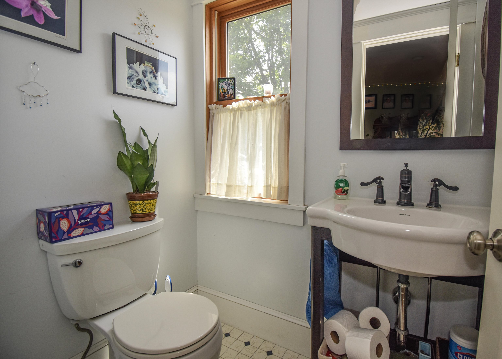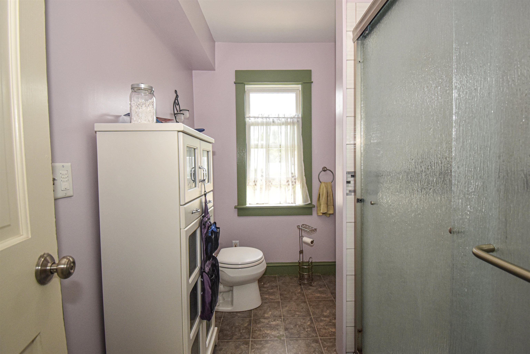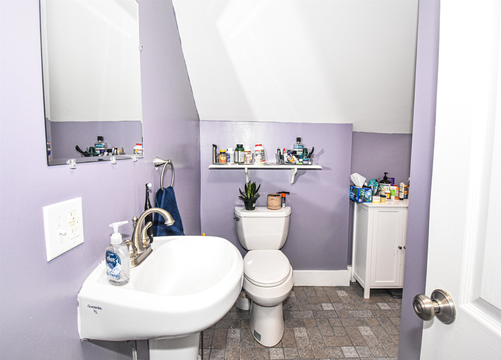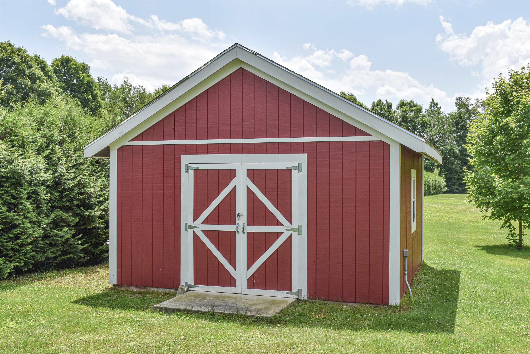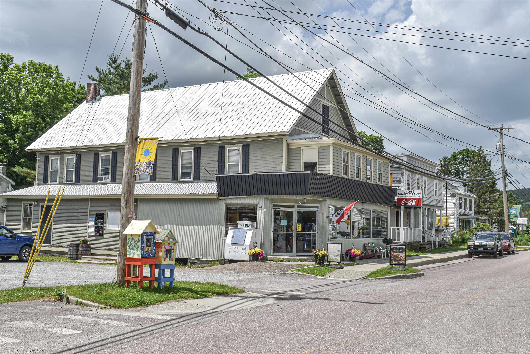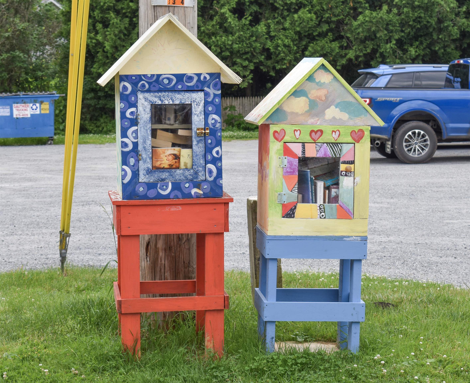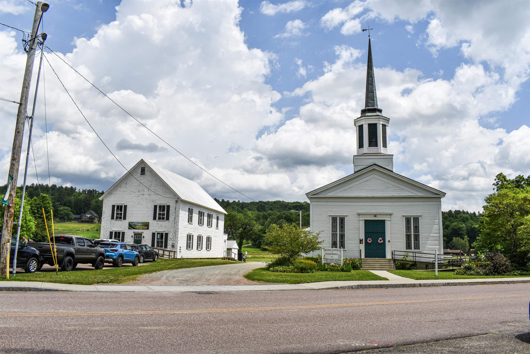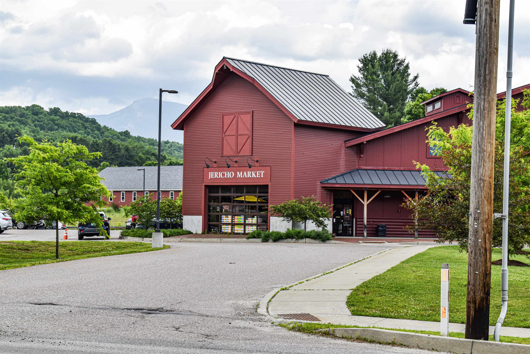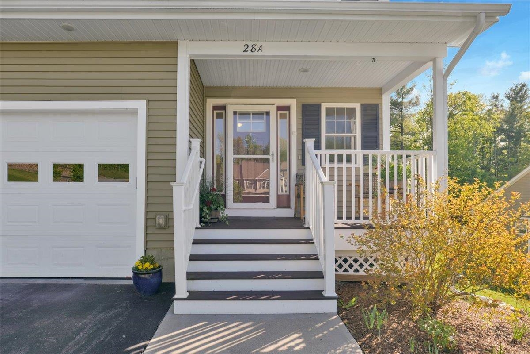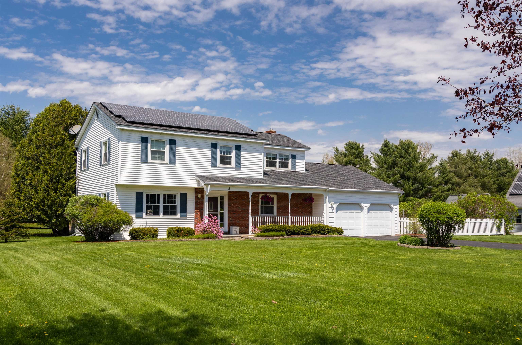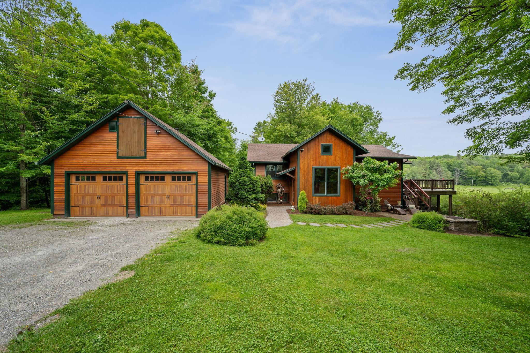1 of 37
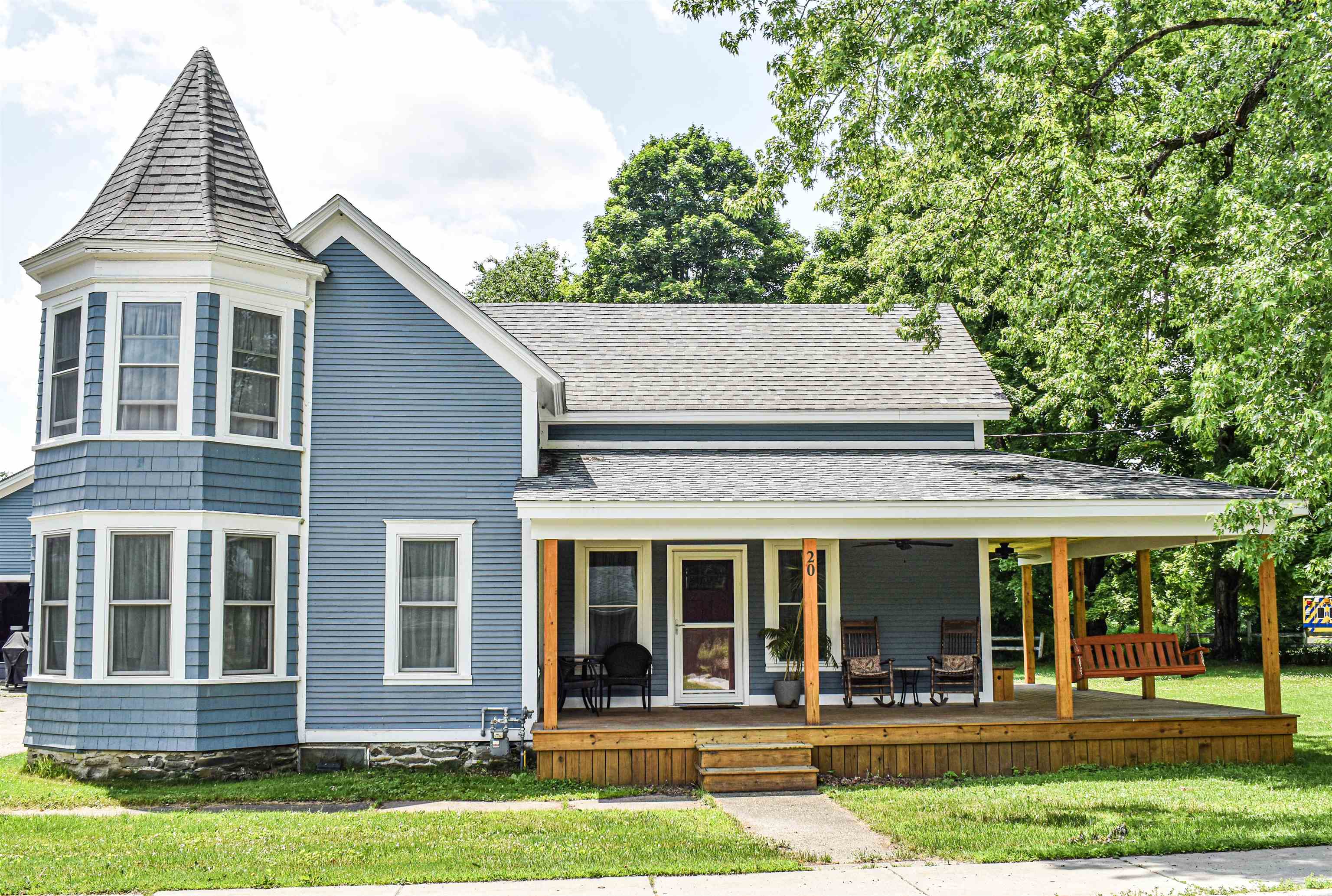





General Property Information
- Property Status:
- Active
- Price:
- $625, 000
- Assessed:
- $0
- Assessed Year:
- County:
- VT-Chittenden
- Acres:
- 1.41
- Property Type:
- Single Family
- Year Built:
- 1865
- Agency/Brokerage:
- k. Cory Foote
BHHS Vermont Realty Group/Waterbury - Bedrooms:
- 4
- Total Baths:
- 3
- Sq. Ft. (Total):
- 2288
- Tax Year:
- 2024
- Taxes:
- $6, 779
- Association Fees:
PUBLIC OPEN HOUSE: Saturday July 19th, 2025 10AM to NOON. Discover the perfect balance of Vermont charm and modern comfort in this well-kept, spacious 4 bedroom, 2 1/2 bath home located in both Underhill and Jericho. Step inside to find a bright, inviting layout designed for everyday living and entertaining. The home features an oversized two-car garage with a climate-controlled exercise room, perfect for year-round workouts or hobby space. Enjoy quiet evenings on the newly constructed covered porch, complete with ceiling fans for those warm summer nights-ideal for relaxing or entertaining. Situated on a large 1.4-acre open village lot offering space for extensive gardens, large play area, or practicing your short game! Energy-conscious buyers will appreciate the privately owned 28 solar panels located atop the garage which significantly reduce electrical costs while promoting sustainable living. Outdoor enthusiasts will love the home's proximity to local hiking trails like Mills Riverside Park & Mount Mansfield State Forest and Brown's River for fishing, kayaking and other water activities making it a true haven for nature lovers. Shop at Jericho Market less than a mile away. Don't miss this rare opportunity to own a spacious, well-kept home in one of Vermont's most picturesque and welcoming communities.
Interior Features
- # Of Stories:
- 1.75
- Sq. Ft. (Total):
- 2288
- Sq. Ft. (Above Ground):
- 2288
- Sq. Ft. (Below Ground):
- 0
- Sq. Ft. Unfinished:
- 1023
- Rooms:
- 9
- Bedrooms:
- 4
- Baths:
- 3
- Interior Desc:
- Attic with Hatch/Skuttle, Ceiling Fan, Dining Area, Kitchen Island, Kitchen/Dining, 2nd Floor Laundry
- Appliances Included:
- Dishwasher, Dryer, Double Oven, Gas Range, Refrigerator, Washer
- Flooring:
- Carpet, Hardwood, Laminate, Softwood
- Heating Cooling Fuel:
- Water Heater:
- Basement Desc:
- Bulkhead, Full
Exterior Features
- Style of Residence:
- Farmhouse
- House Color:
- Blue
- Time Share:
- No
- Resort:
- No
- Exterior Desc:
- Exterior Details:
- Garden Space, Covered Porch, Shed, Window Screens, Double Pane Window(s)
- Amenities/Services:
- Land Desc.:
- Level, Sidewalks, Near School(s)
- Suitable Land Usage:
- Residential
- Roof Desc.:
- Asphalt Shingle
- Driveway Desc.:
- Paved
- Foundation Desc.:
- Stone
- Sewer Desc.:
- 1000 Gallon, Leach Field
- Garage/Parking:
- Yes
- Garage Spaces:
- 2
- Road Frontage:
- 211
Other Information
- List Date:
- 2025-06-30
- Last Updated:



