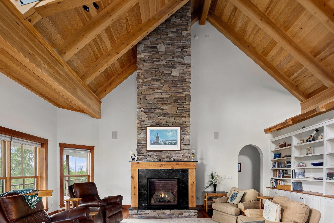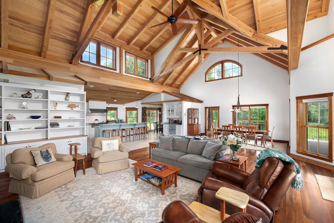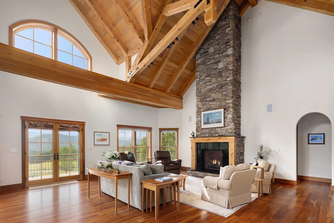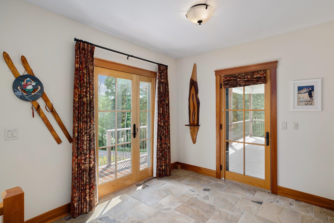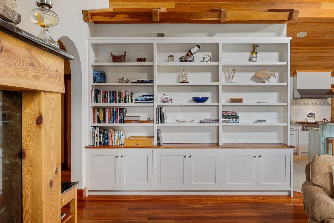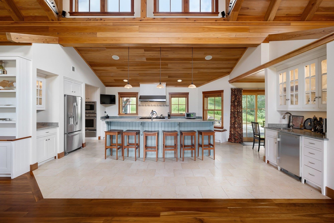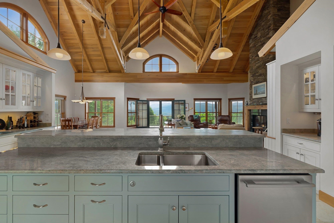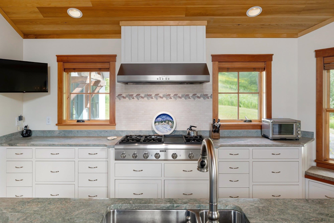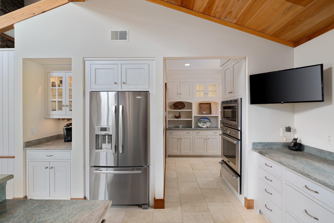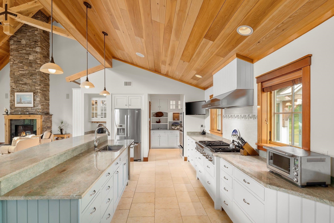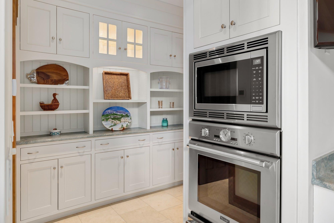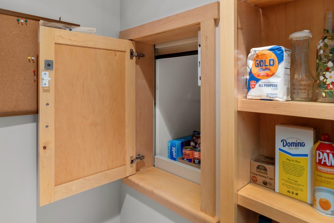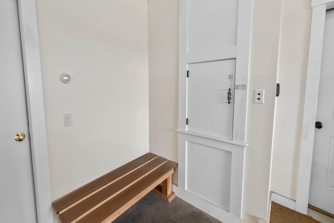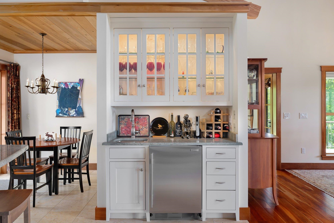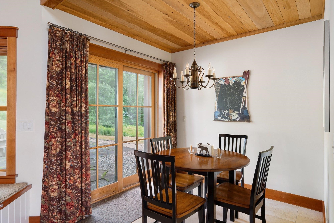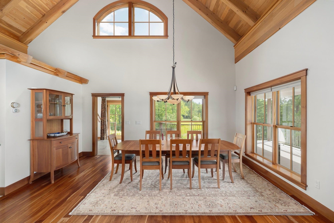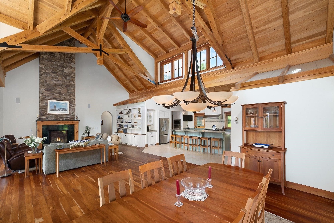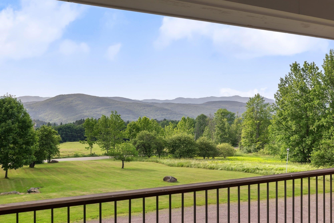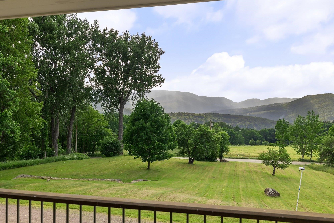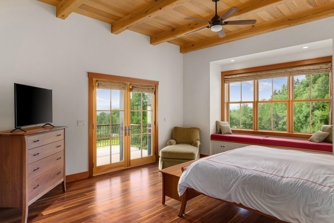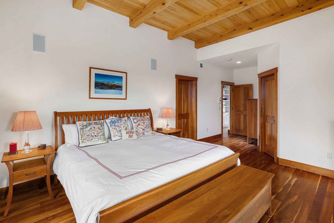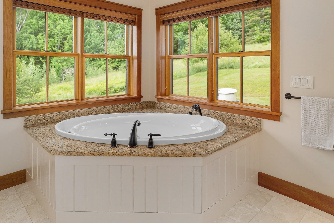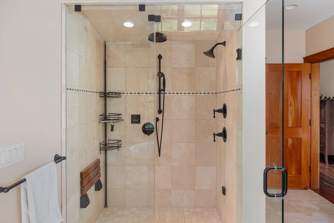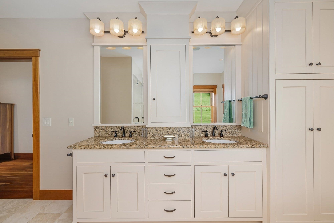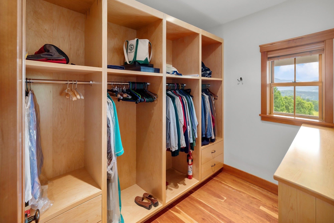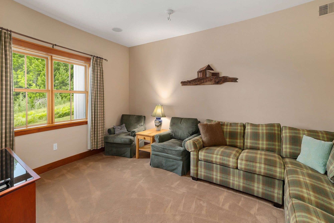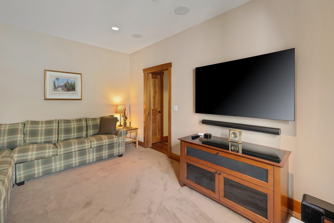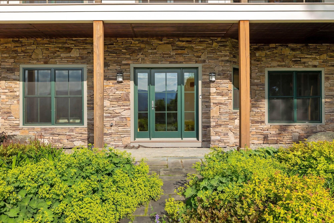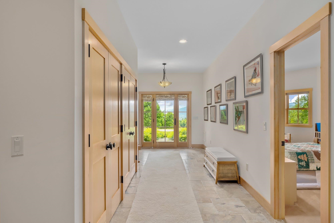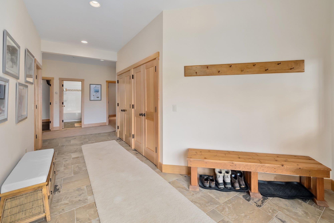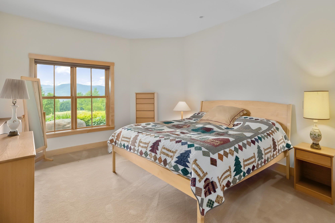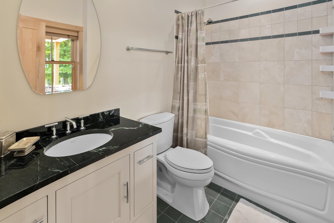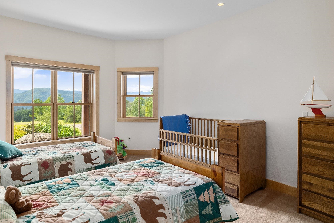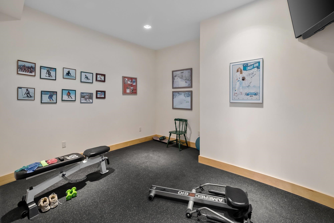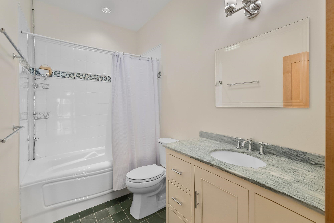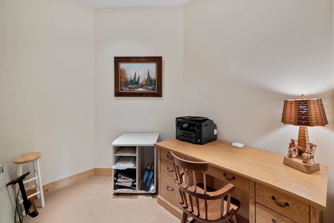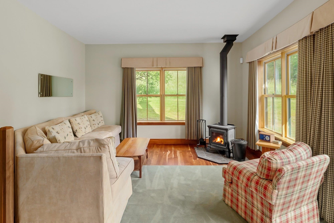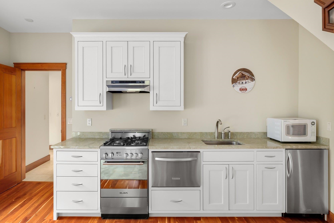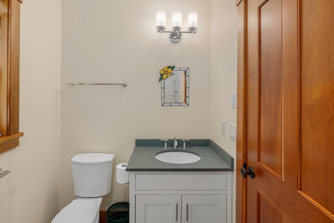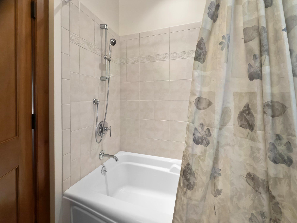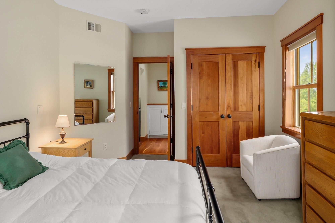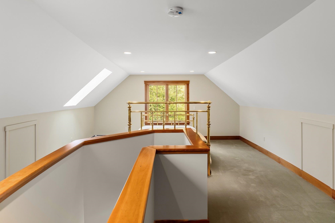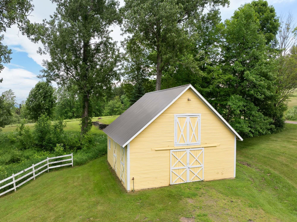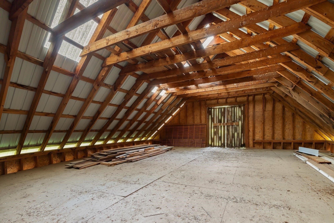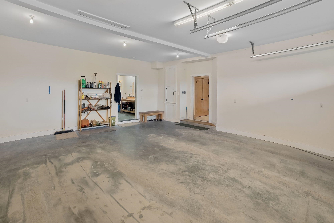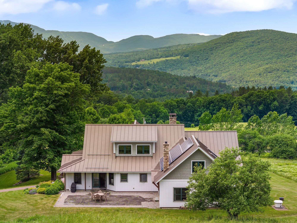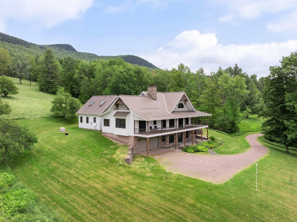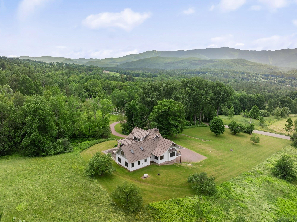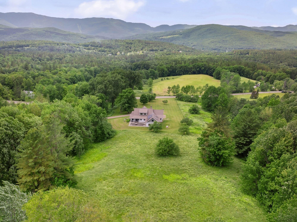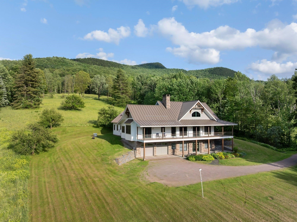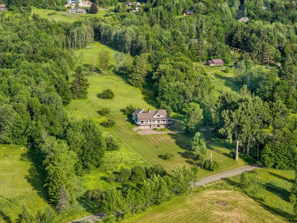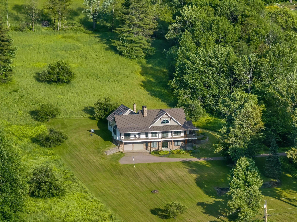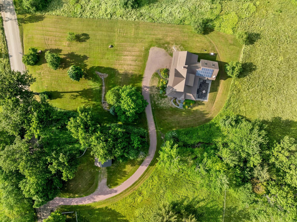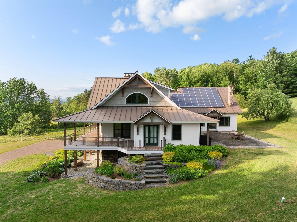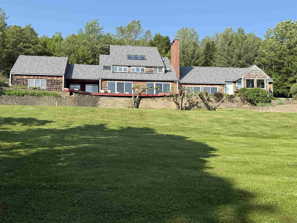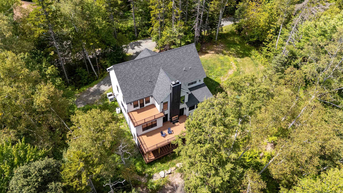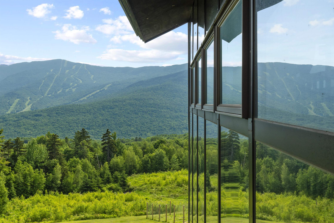1 of 60
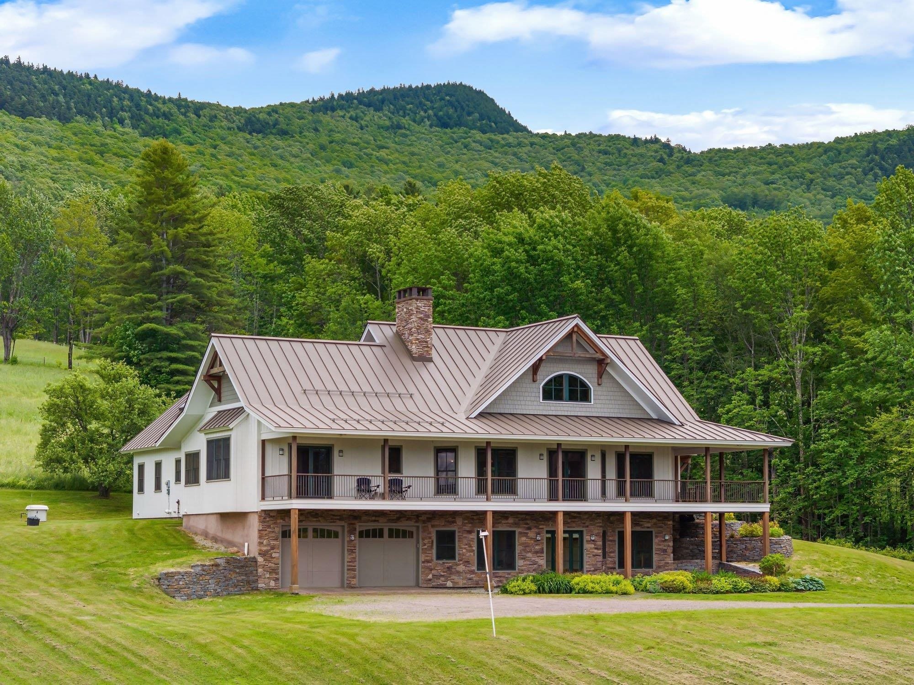
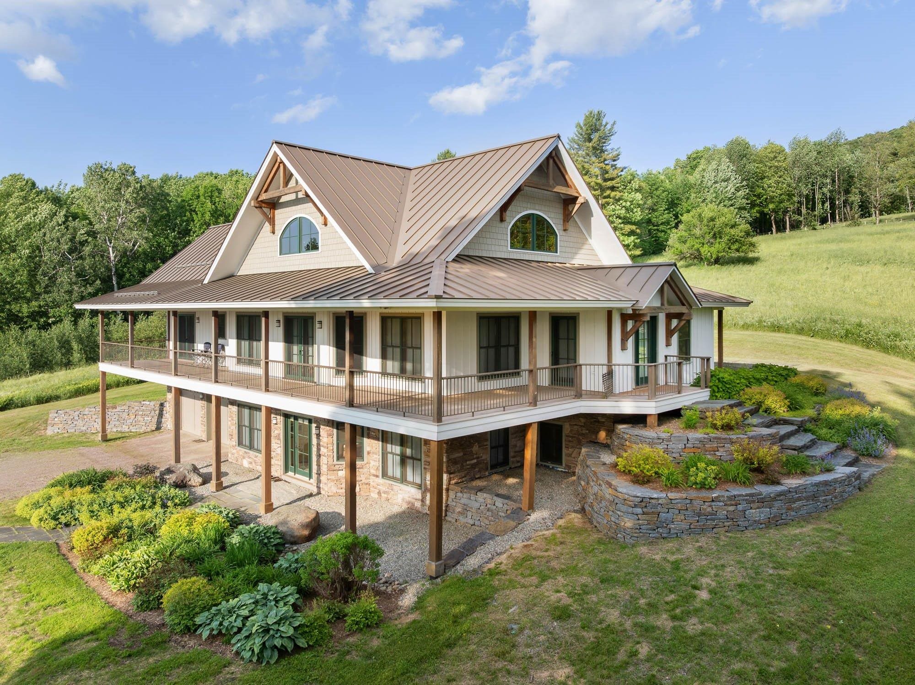
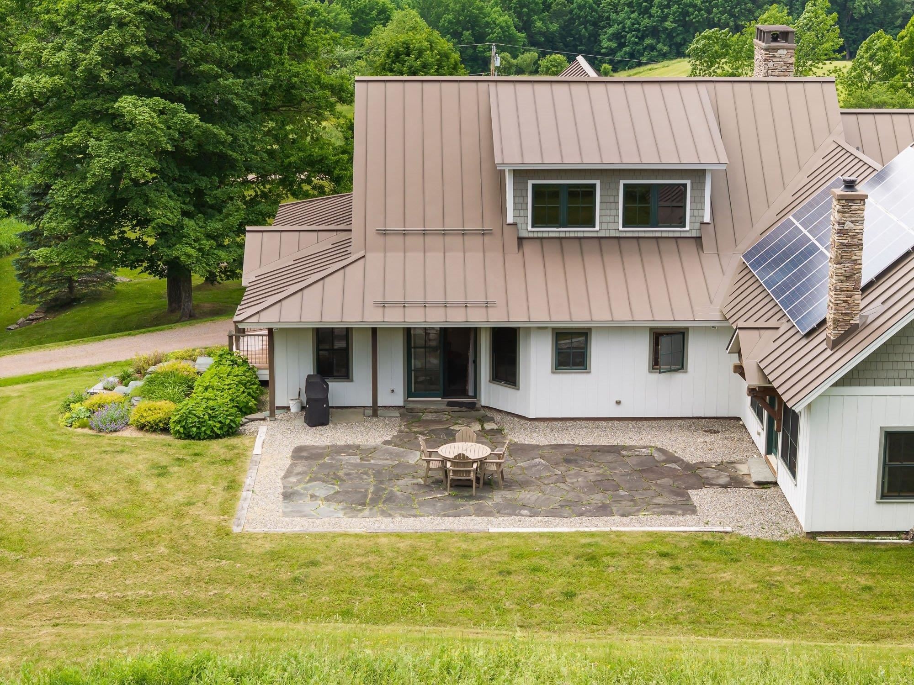
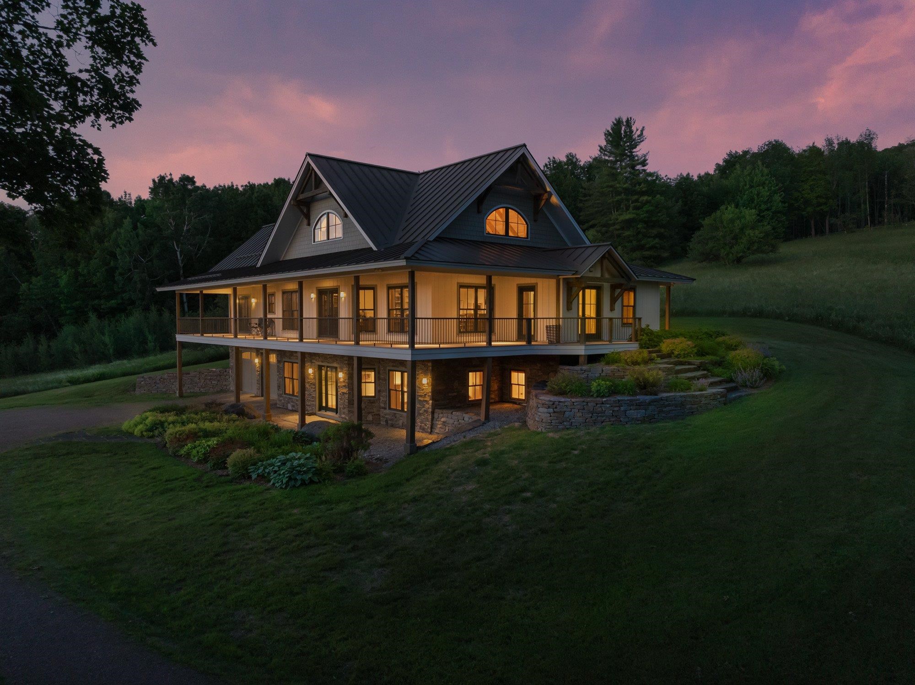
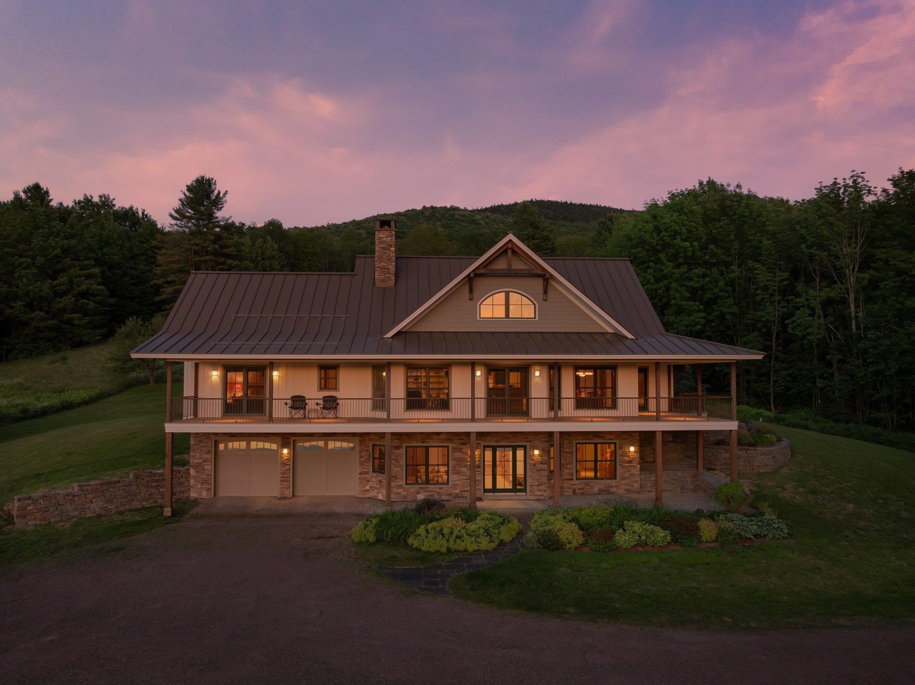
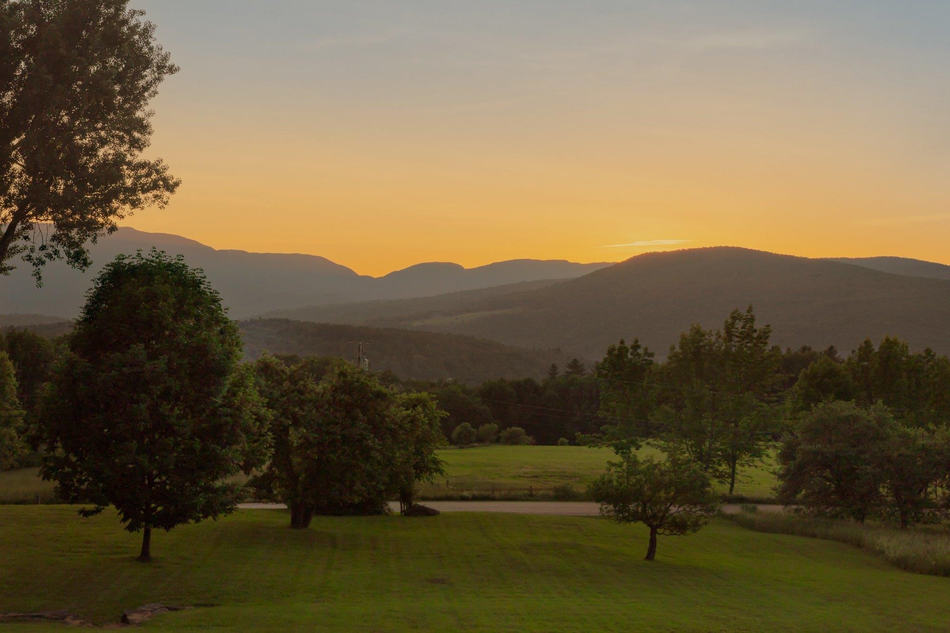
General Property Information
- Property Status:
- Active Under Contract
- Price:
- $2, 325, 000
- Assessed:
- $0
- Assessed Year:
- County:
- VT-Washington
- Acres:
- 4.80
- Property Type:
- Single Family
- Year Built:
- 2010
- Agency/Brokerage:
- Pamela Ott
KW Vermont - Bedrooms:
- 4
- Total Baths:
- 5
- Sq. Ft. (Total):
- 6446
- Tax Year:
- 2024
- Taxes:
- $28, 975
- Association Fees:
This exceptional, custom-built luxury home in the bucolic Mad River Valley offers sweeping, unobstructed views of Sugarbush Mountain and the breathtaking landscape beyond. Common Road is one of the area's most beloved walking and riding routes, sought after by locals and tourists alike for its gentle grade and beauty. Designed by Moore Design Builders for both comfort and sophistication, the interior features soaring cathedral ceilings, rich natural woodwork, and a chef's kitchen complete with built-in cabinetry and a wall oven. The home is highly energy efficient, built with insulation to Nome, AK standards and top-quality radiant floor heating. Entertain at the wet bar, enjoy the convenience of a dumbwaiter for groceries, and stay active year-round in your private home gym. The spacious primary suite provides a true retreat with a whirlpool tub and a rejuvenating steam shower. A separate wing of the house can be locked off, offering the perfect setup for an in-law apartment or private guest quarters. Step outside to the expansive wraparound deck, ideal for morning coffee or evening sunsets, while the patio provides ample space for grilling and entertaining. Additional features include a barn, garage, and attic space, ensuring plenty of room for all your storage needs. Sold fully furnished with custom or high-end pieces, this is Vermont living at its finest—private, peaceful, and perfectly situated to enjoy the best of mountain life.
Interior Features
- # Of Stories:
- 1.5
- Sq. Ft. (Total):
- 6446
- Sq. Ft. (Above Ground):
- 3926
- Sq. Ft. (Below Ground):
- 2520
- Sq. Ft. Unfinished:
- 678
- Rooms:
- 12
- Bedrooms:
- 4
- Baths:
- 5
- Interior Desc:
- Blinds, Cathedral Ceiling, Dining Area, Draperies, Wood Fireplace, Furnished, Hearth, Primary BR w/ BA, Natural Light, Natural Woodwork, Indoor Storage, Walk-in Closet, Wet Bar, Whirlpool Tub, 2nd Floor Laundry, Walkup Attic
- Appliances Included:
- Dishwasher, Disposal, Dryer, Range Hood, Freezer, Microwave, Wall Oven, Gas Range, Refrigerator, Washer, Propane Water Heater, Exhaust Fan
- Flooring:
- Concrete, Tile, Wood
- Heating Cooling Fuel:
- Water Heater:
- Basement Desc:
- Climate Controlled, Finished, Interior Stairs, Storage Space, Interior Access
Exterior Features
- Style of Residence:
- Craftsman
- House Color:
- White
- Time Share:
- No
- Resort:
- Exterior Desc:
- Exterior Details:
- Deck, Garden Space, Natural Shade, Patio, Shed
- Amenities/Services:
- Land Desc.:
- Country Setting, Field/Pasture, Landscaped, Mountain View, Ski Area, Near Golf Course, Near Skiing
- Suitable Land Usage:
- Roof Desc.:
- Metal
- Driveway Desc.:
- Crushed Stone
- Foundation Desc.:
- Concrete
- Sewer Desc.:
- On-Site Septic Exists
- Garage/Parking:
- Yes
- Garage Spaces:
- 2
- Road Frontage:
- 355
Other Information
- List Date:
- 2025-06-30
- Last Updated:


