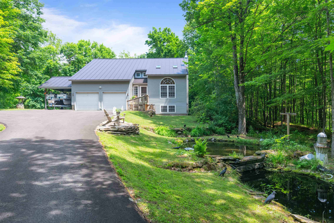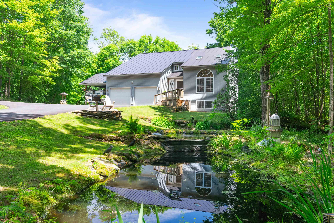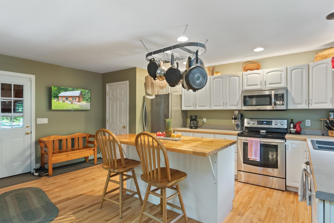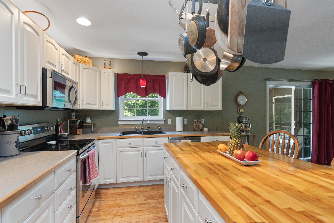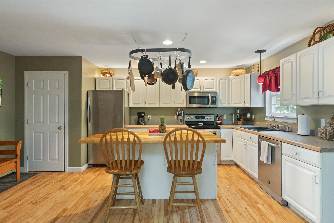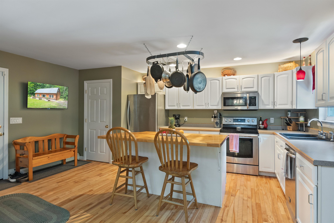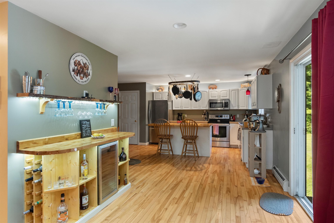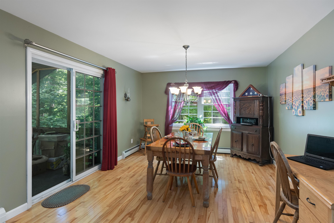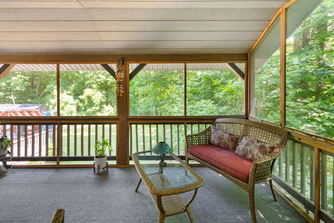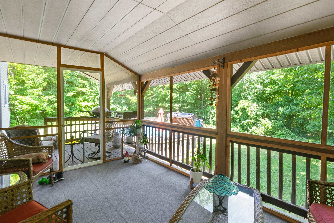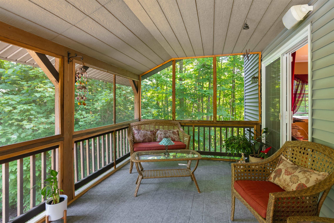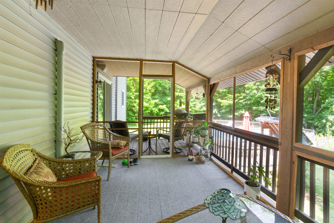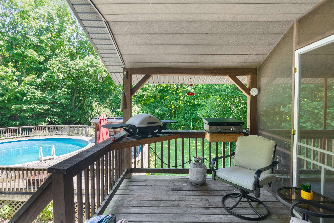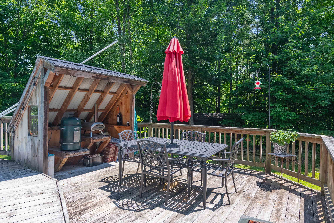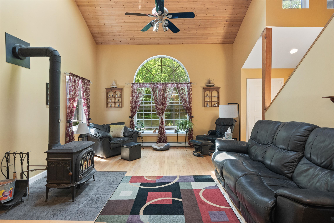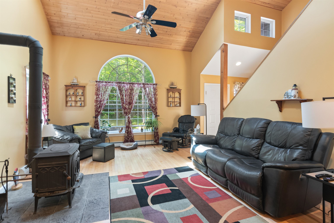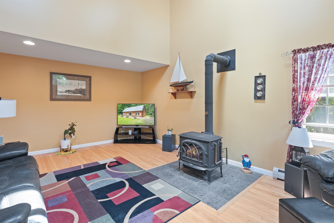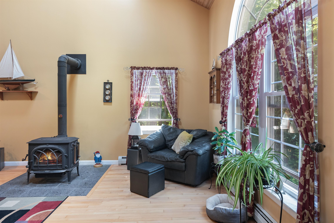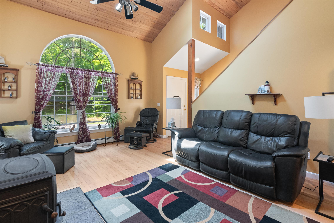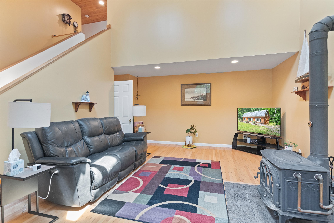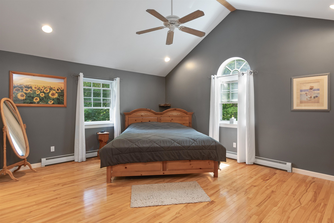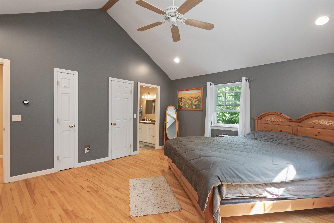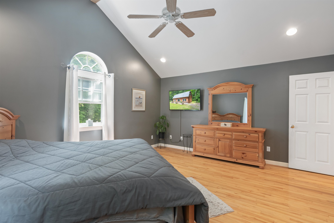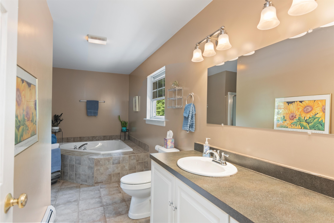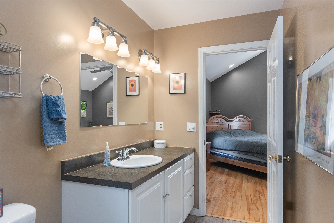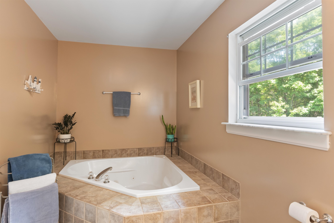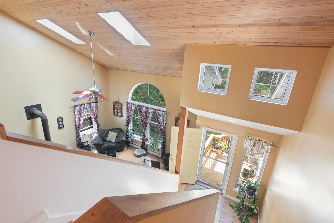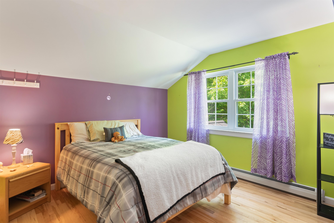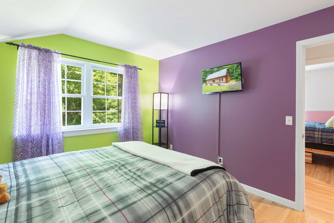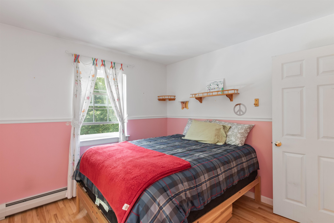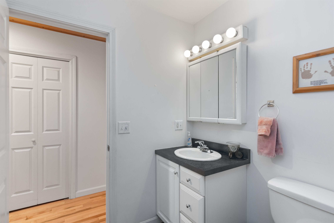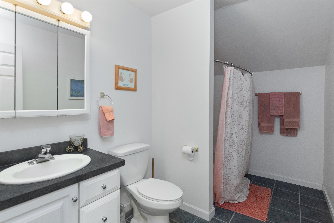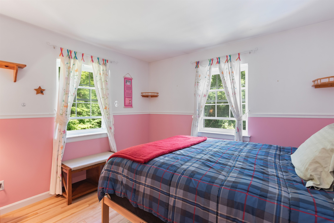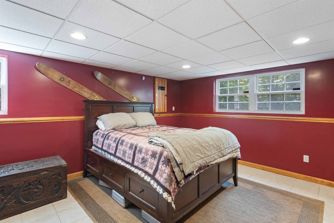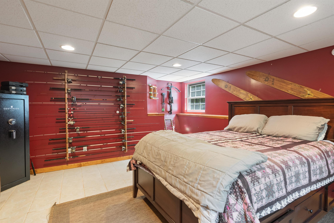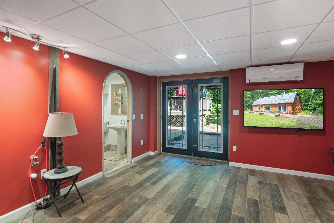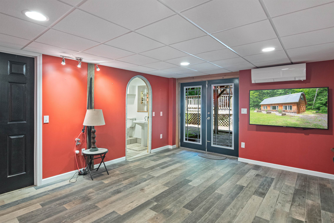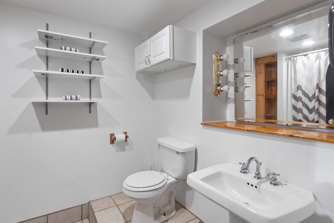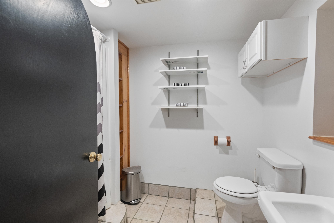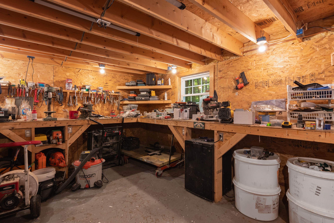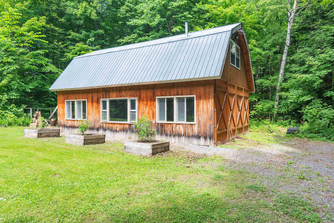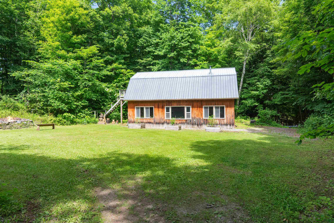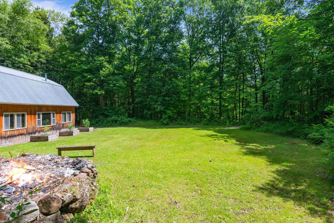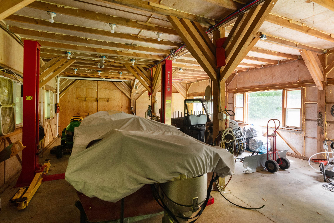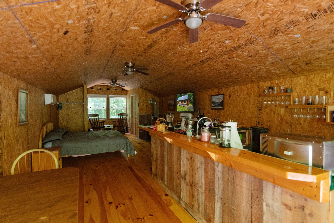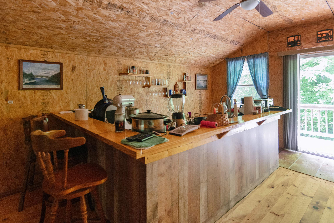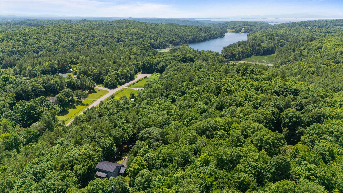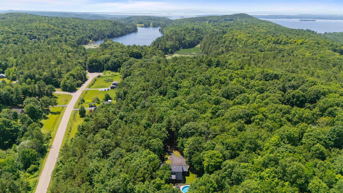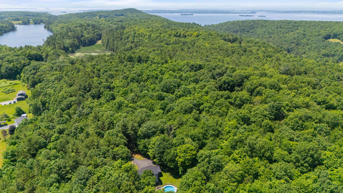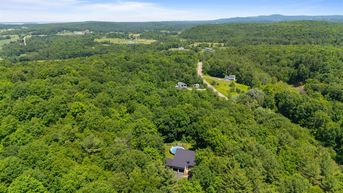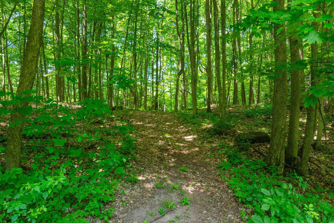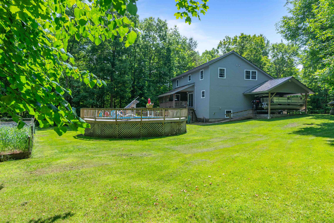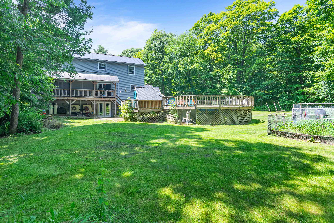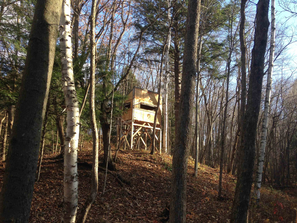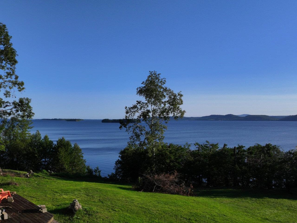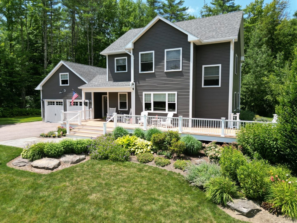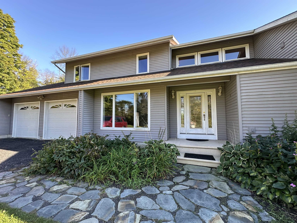1 of 60
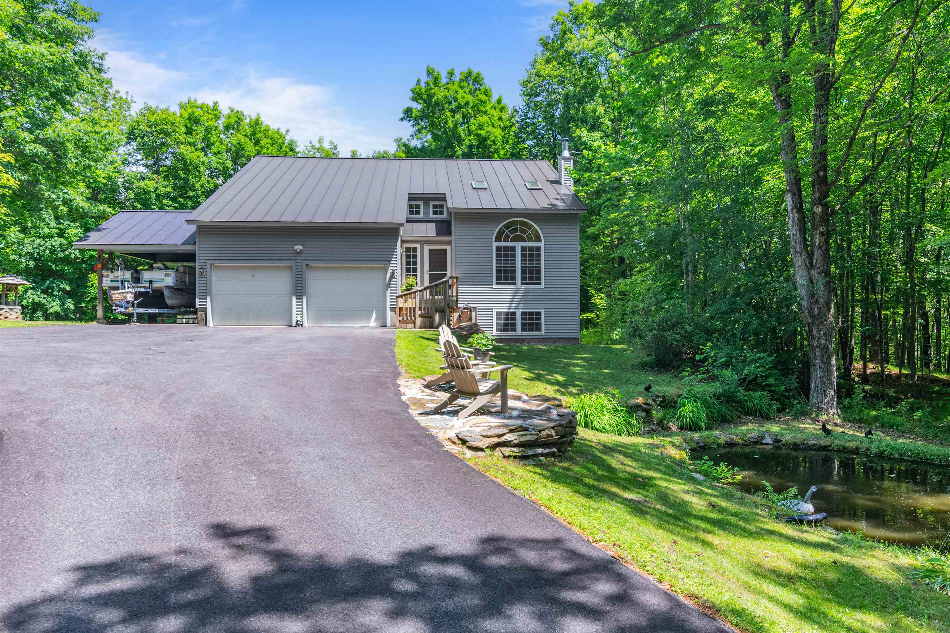
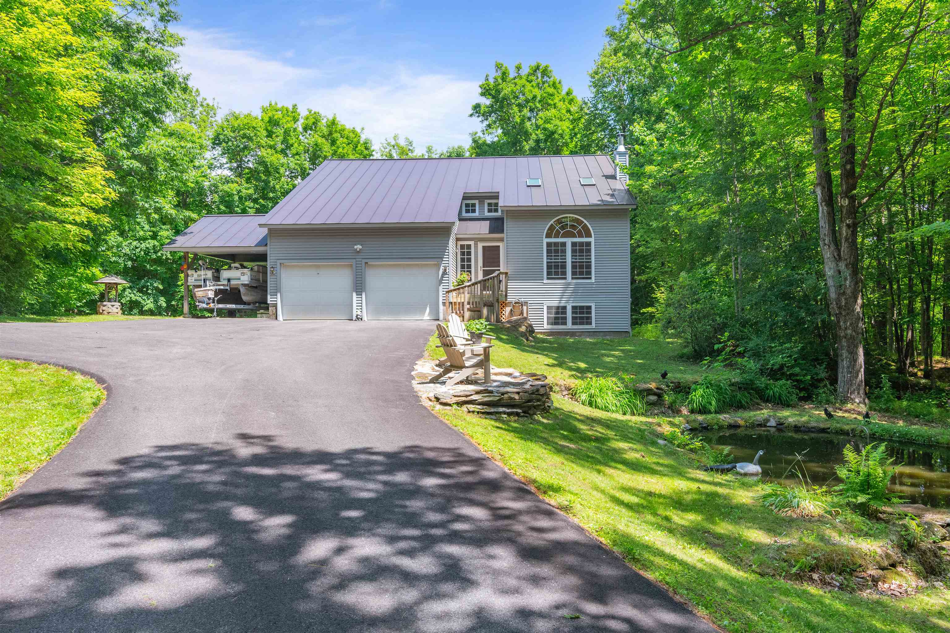
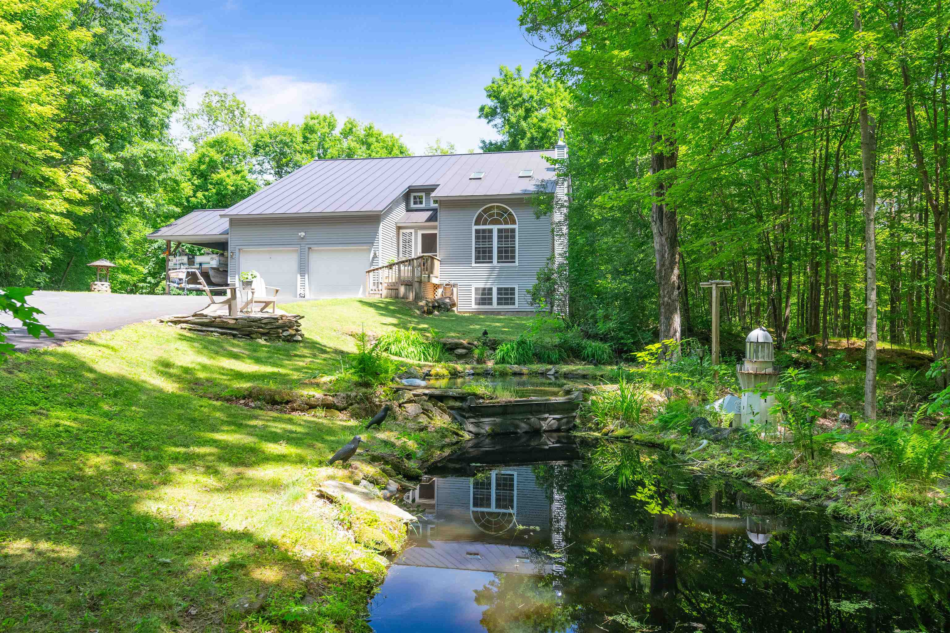
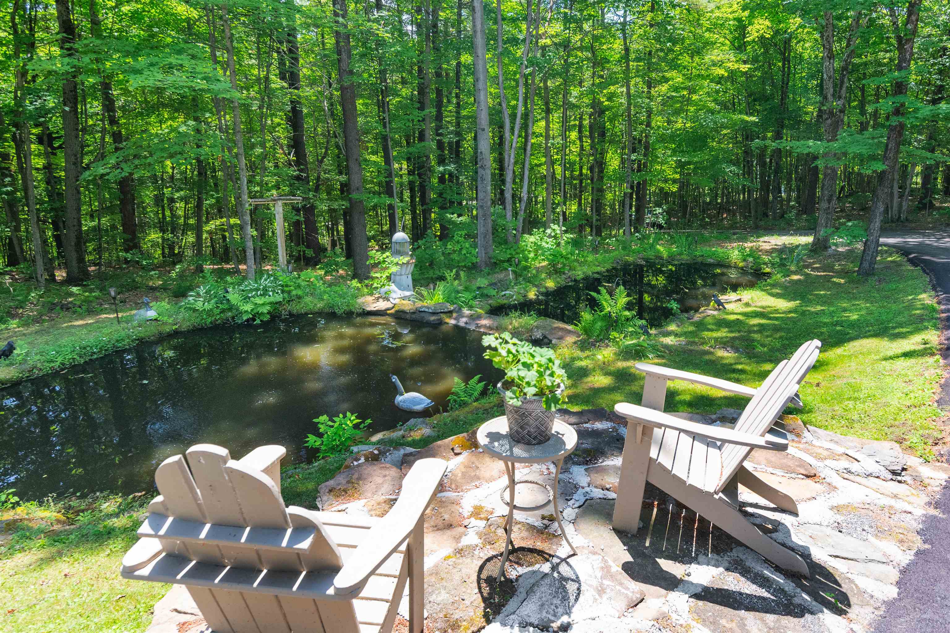
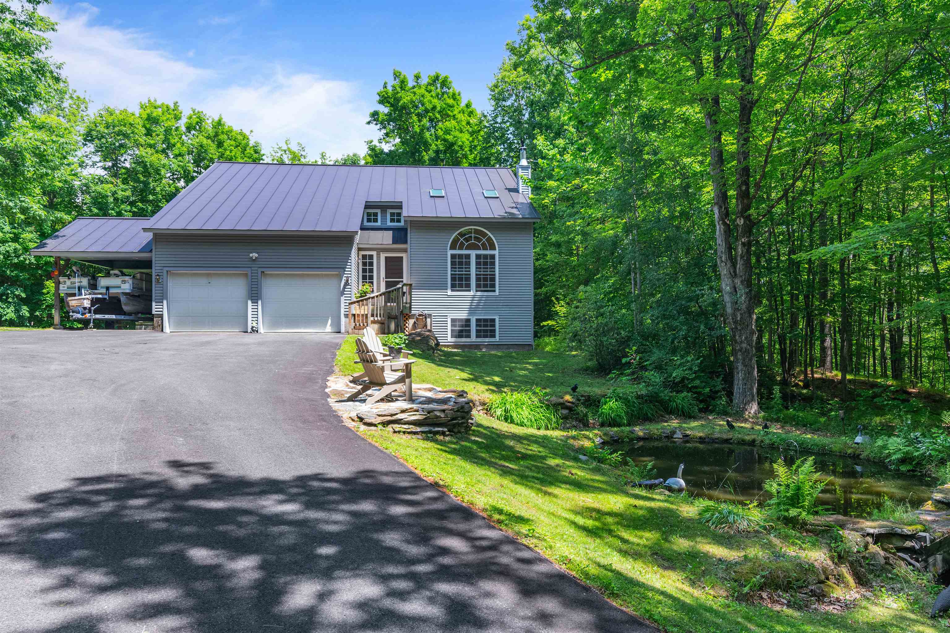
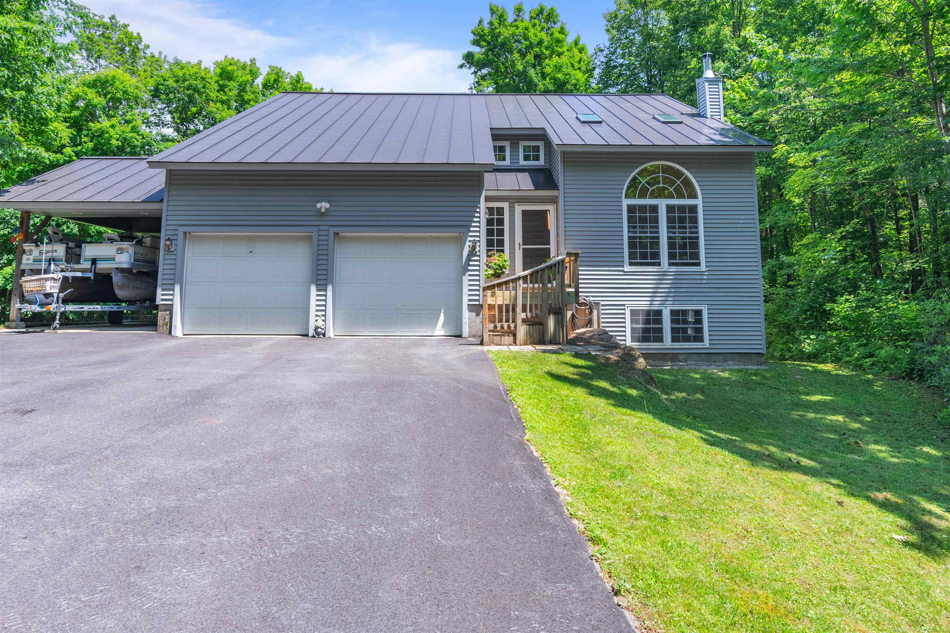
General Property Information
- Property Status:
- Active Under Contract
- Price:
- $675, 000
- Assessed:
- $0
- Assessed Year:
- County:
- VT-Chittenden
- Acres:
- 10.94
- Property Type:
- Single Family
- Year Built:
- 2001
- Agency/Brokerage:
- Louise Johnson
KW Vermont - Bedrooms:
- 3
- Total Baths:
- 4
- Sq. Ft. (Total):
- 3137
- Tax Year:
- 2025
- Taxes:
- $9, 034
- Association Fees:
Welcome to your VT countryside retreat nestled on 10.94 private acres on a quiet dead-end road. This property embodies all things to love about VT! This well maintained, one-owner property features 3 bedrooms, 4 baths, an insulated attached 2 car garage w/storage above, and an attached carport. The 1st floor offers an open-concept kitchen w/white cabinets and above light cabinetry, stainless steel appliances, a custom butcher block island, dining area complete with a custom butcher block bar and a flex area where the screened-in porch is easily accessible to enjoy all the sights and sounds of nature. Relax in the Great Room to enjoy cool nights by the wood stove complete w/vaulted ceilings and ample natural light. An inviting foyer leads to the 2nd floor that houses all the bedrooms including the primary suite w/walk-in closet, spacious en-suite bath w/ separate shower & jetted soaking tub. Completing the 2nd fl are 2 additional bedrooms, a full bath, and the convenience of 2nd fl laundry. The full walkout basement is permitted for a home business w/ a full bath, woodworking room, rec space and a den/office w/windows. If you are an outdoor enthusiast and value privacy, this property is for you complete with a Koi Fish Pond, garden space, pool, sugar house, and a detached 36x26 insulted barn complete with car lift, compressor, flexible loft space, trails in the woods, and a custom hunting condo. Located minutes to I89, Lake Champlain, ponds, boat accesses and VT State Parks.
Interior Features
- # Of Stories:
- 1.5
- Sq. Ft. (Total):
- 3137
- Sq. Ft. (Above Ground):
- 2156
- Sq. Ft. (Below Ground):
- 981
- Sq. Ft. Unfinished:
- 151
- Rooms:
- 6
- Bedrooms:
- 3
- Baths:
- 4
- Interior Desc:
- Bar, Ceiling Fan, Dining Area, Kitchen Island, LED Lighting, Primary BR w/ BA, Natural Light, Skylight, Indoor Storage, Vaulted Ceiling, Walk-in Closet, Whirlpool Tub, 2nd Floor Laundry, Smart Thermostat, Attic with Pulldown
- Appliances Included:
- Dishwasher, Dryer, Freezer, Microwave, Mini Fridge, Electric Range, Refrigerator, Washer, Other Water Heater, Owned Water Heater, Tank Water Heater, Exhaust Fan, Water Heater
- Flooring:
- Combination, Tile, Wood, Vinyl Plank
- Heating Cooling Fuel:
- Water Heater:
- Basement Desc:
- Finished, Full, Insulated, Partially Finished, Interior Stairs, Storage Space, Unfinished, Walkout, Interior Access, Exterior Access
Exterior Features
- Style of Residence:
- Contemporary
- House Color:
- Gray
- Time Share:
- No
- Resort:
- Exterior Desc:
- Exterior Details:
- Barn, Deck, Garden Space, Natural Shade, Patio, Above Ground Pool, Covered Porch, Screened Porch, Window Screens, Double Pane Window(s)
- Amenities/Services:
- Land Desc.:
- Country Setting, Landscaped, Pond, Subdivision, Trail/Near Trail, Wooded, Rural
- Suitable Land Usage:
- Roof Desc.:
- Standing Seam
- Driveway Desc.:
- Paved
- Foundation Desc.:
- Poured Concrete
- Sewer Desc.:
- 1000 Gallon, Concrete, Mound, Private, Pumping Station, Septic
- Garage/Parking:
- Yes
- Garage Spaces:
- 2
- Road Frontage:
- 351
Other Information
- List Date:
- 2025-06-30
- Last Updated:


