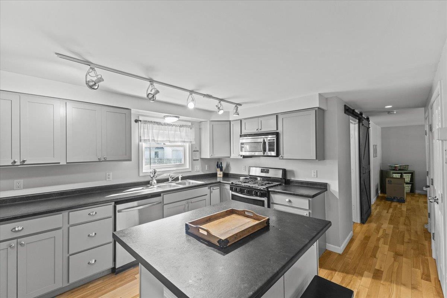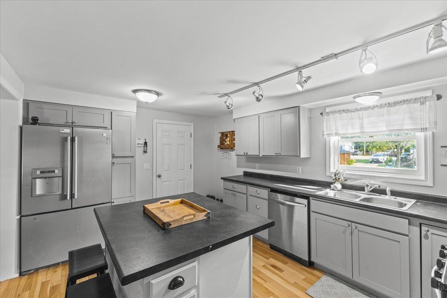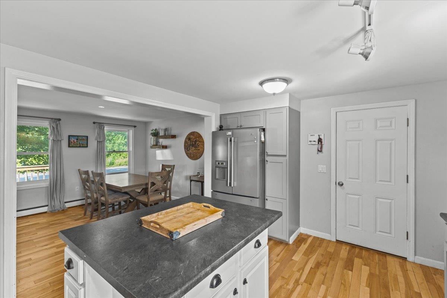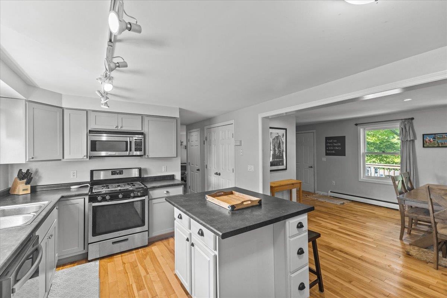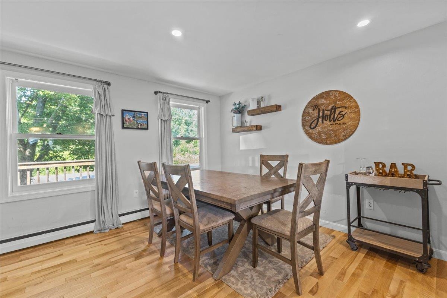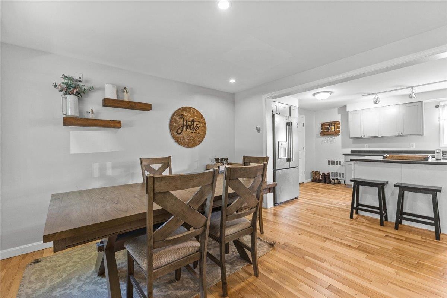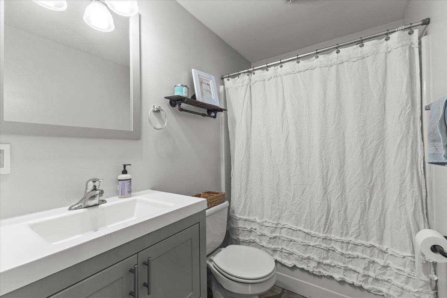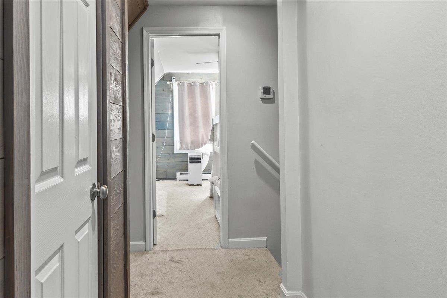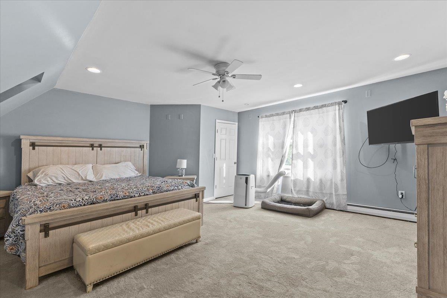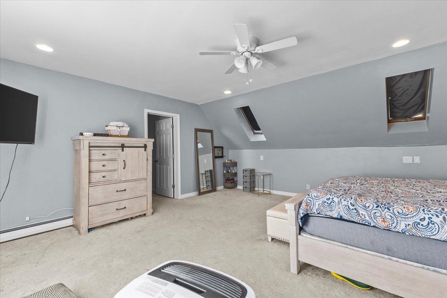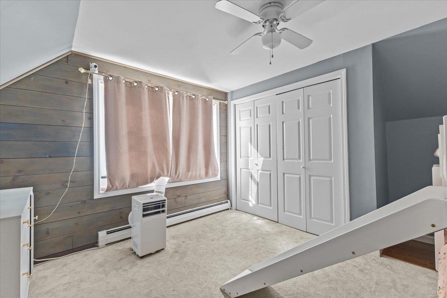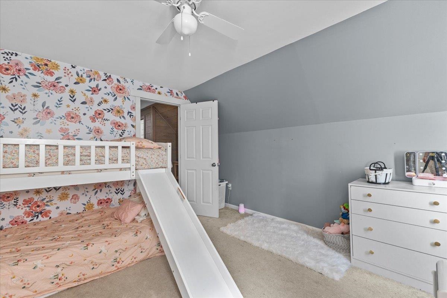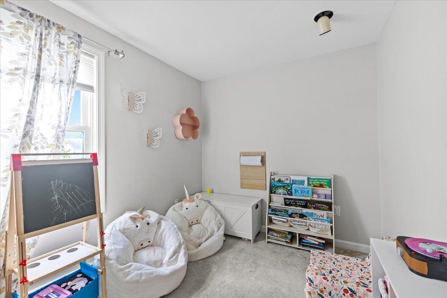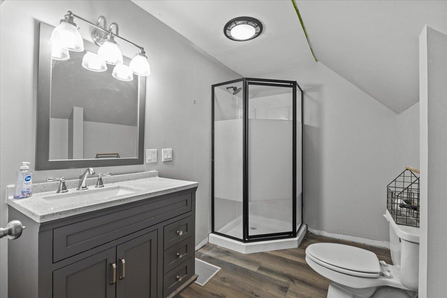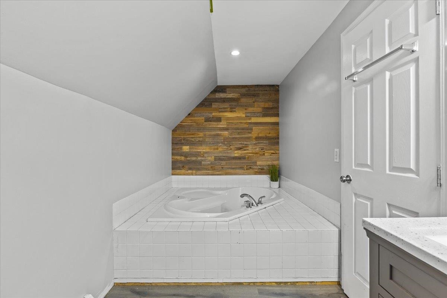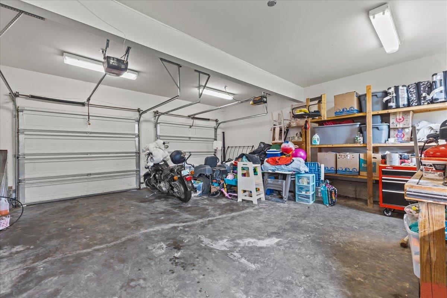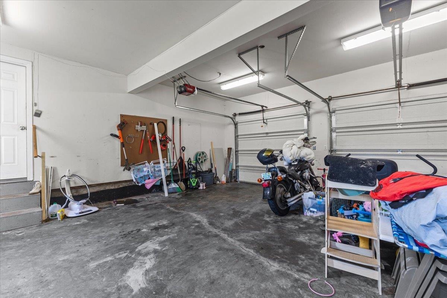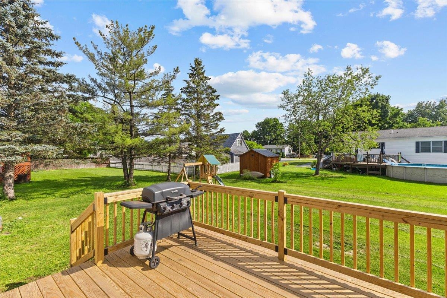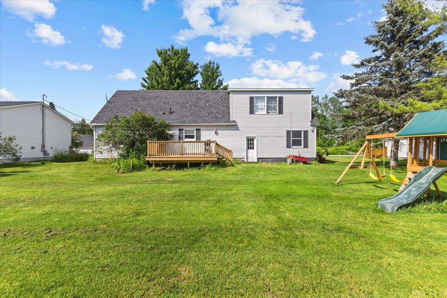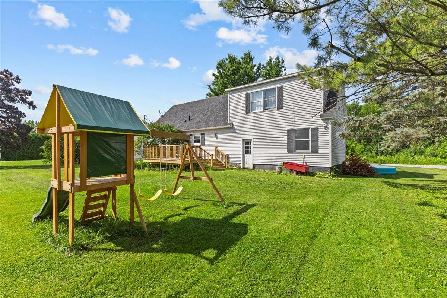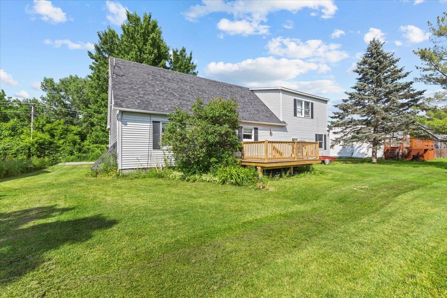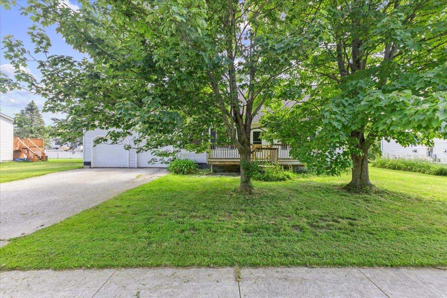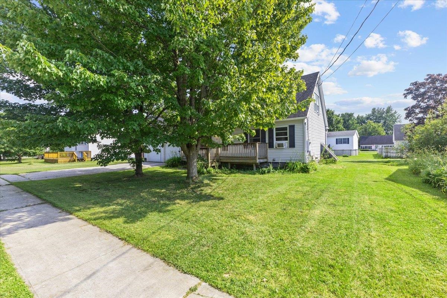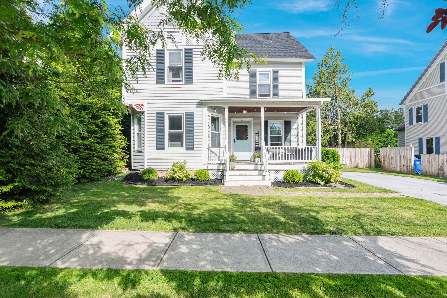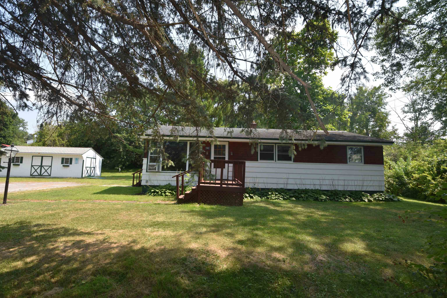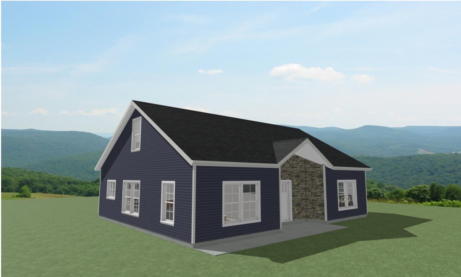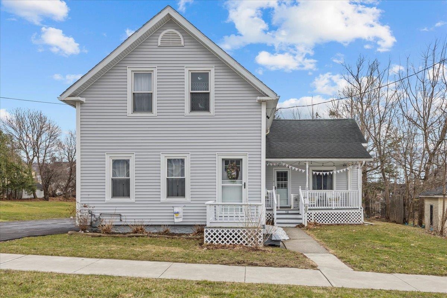1 of 29
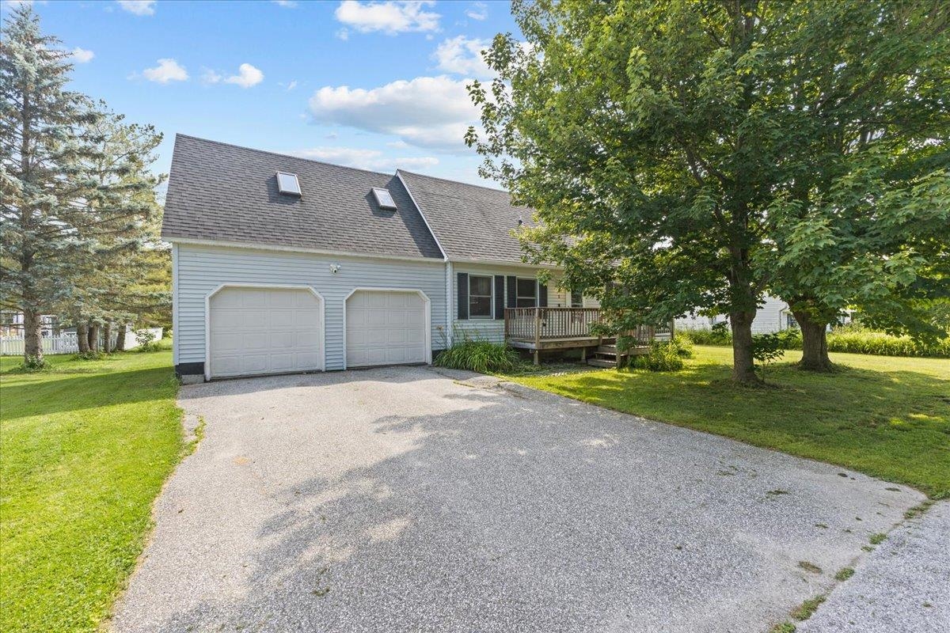
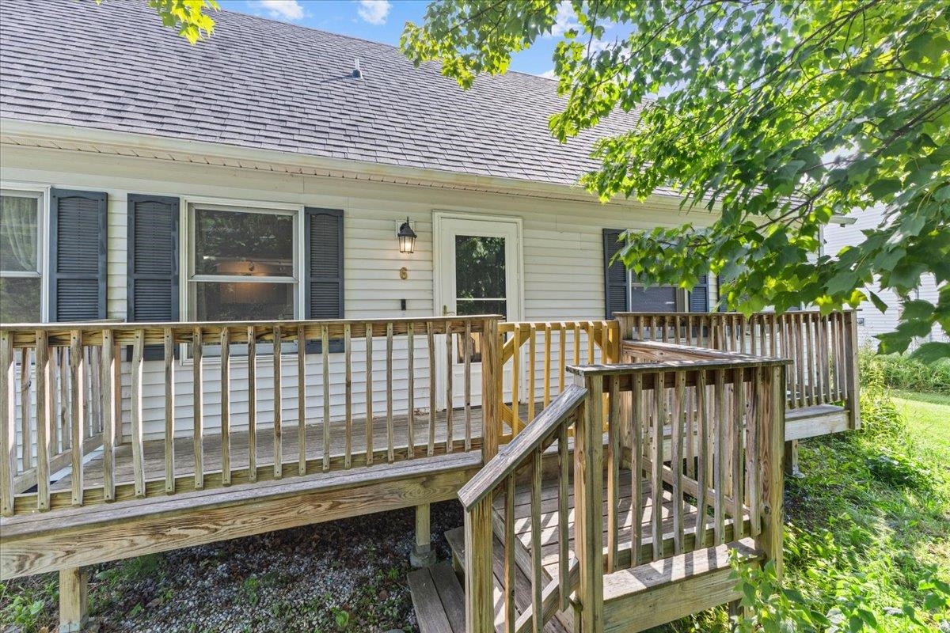
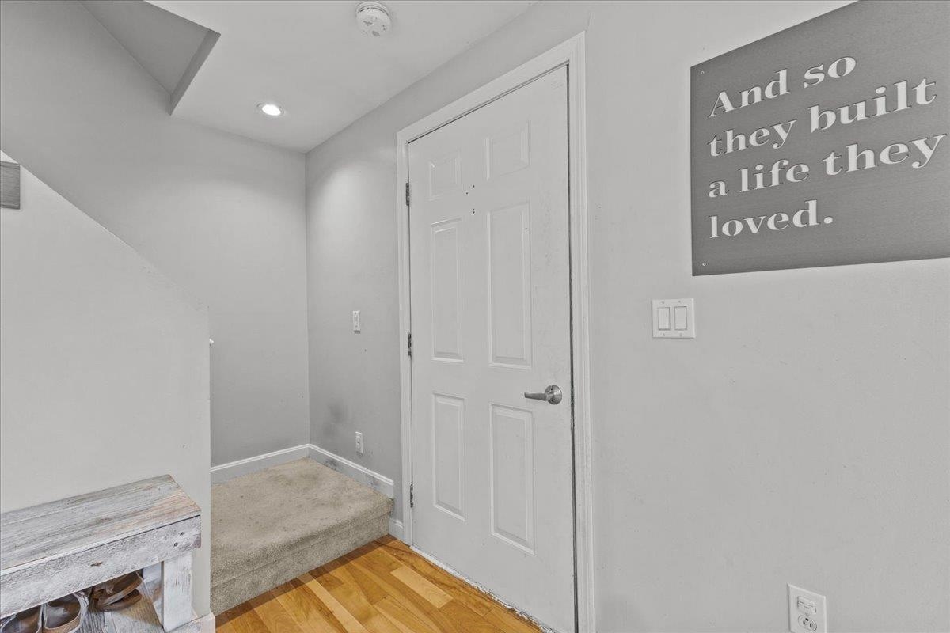
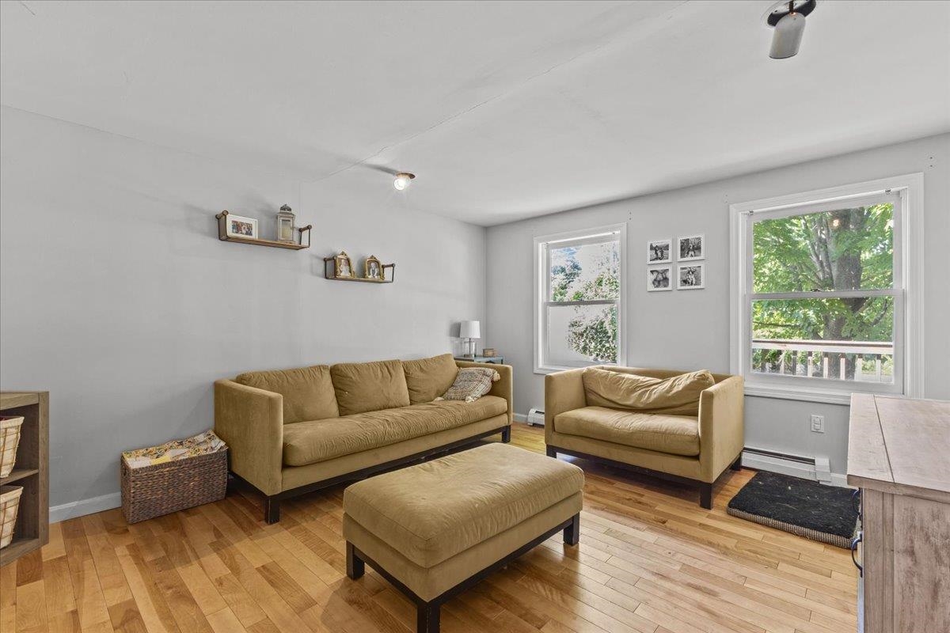
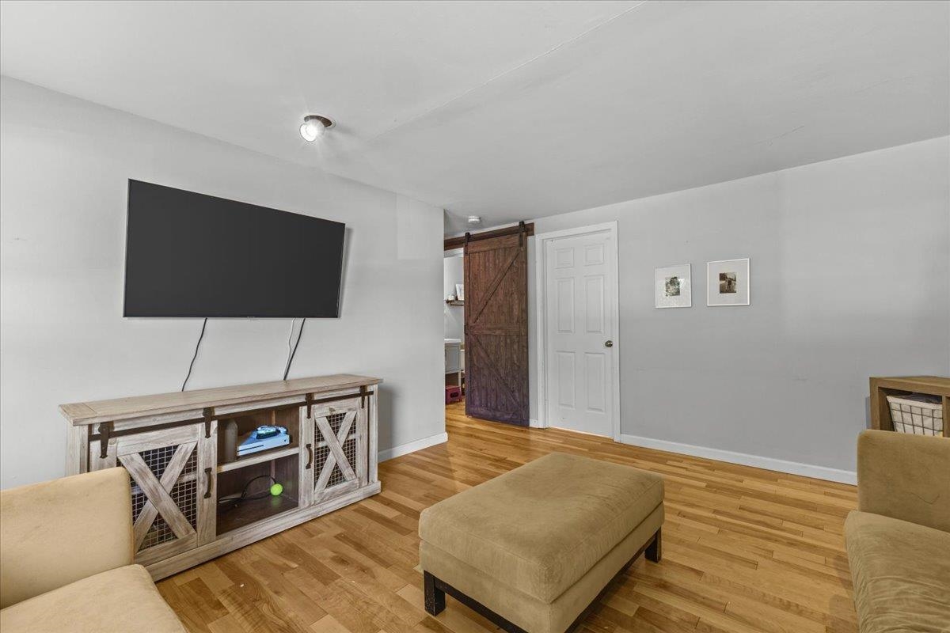
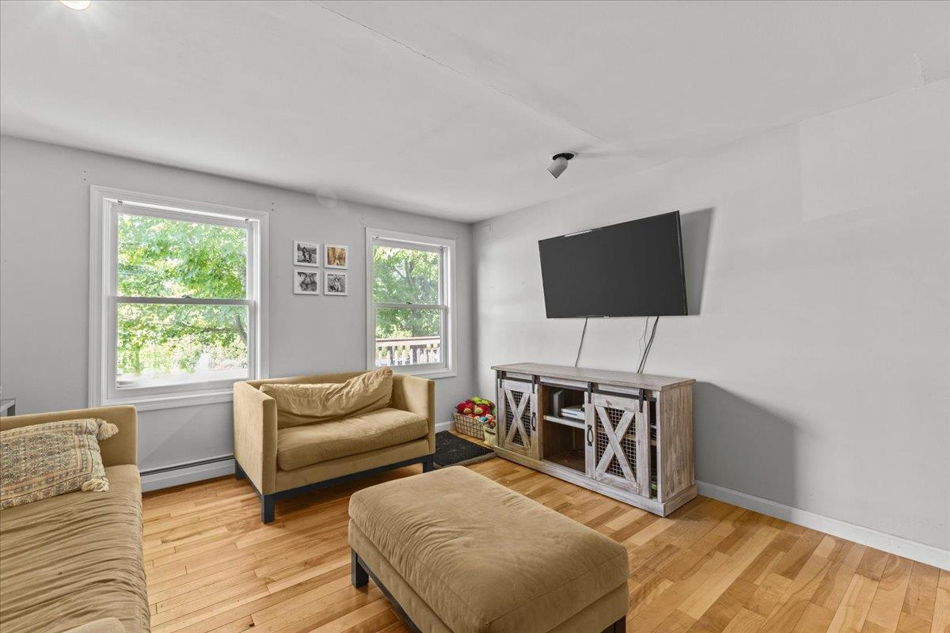
General Property Information
- Property Status:
- Active
- Price:
- $380, 000
- Assessed:
- $0
- Assessed Year:
- County:
- VT-Franklin
- Acres:
- 0.23
- Property Type:
- Single Family
- Year Built:
- 1989
- Agency/Brokerage:
- Robert Foley
Flat Fee Real Estate - Bedrooms:
- 3
- Total Baths:
- 2
- Sq. Ft. (Total):
- 1978
- Tax Year:
- 2024
- Taxes:
- $6, 165
- Association Fees:
This charming cape is in a quiet neighborhood but just a short walk to downtown shops, restaurants, parks and more. The first floor features an upgraded kitchen featuring an island and stainless steel appliances. The kitchen looks out to the large dining area featuring beautiful hardwood floors. On the other end of the first floor is the home's large living room featuring hardwood floors and good natural light. The first floor has a full bath with upgraded vanity and sheik barn door. The upstairs features the large primary bedroom with walk-in closet and two guest beds as well. There is a large bathroom featuring big soaking tub, shower, new flooring and upgraded vanity. Outside you will find a large back deck as well as a spacious front porch. The back deck looks out over the large level backyard which is perfect for playing and entertaining. The home has a basement for storage as well as a large two car garage. This home is close to something for everyone in the family. The high school is less than a mile away and the middle and elementary schools are just one mile away. For those looking to dine out there is a craft brewery and several well established restaurants less than a mile from the home's front door. For water activities, Lake Champlain is a short drive down the road and for any medical needs the Northwestern Medical Center is less than two miles away. And finally for those wanting a little bigger City, I-89 is nearby with an easy commute to Burlington. A must see.
Interior Features
- # Of Stories:
- 2
- Sq. Ft. (Total):
- 1978
- Sq. Ft. (Above Ground):
- 1978
- Sq. Ft. (Below Ground):
- 0
- Sq. Ft. Unfinished:
- 864
- Rooms:
- 6
- Bedrooms:
- 3
- Baths:
- 2
- Interior Desc:
- Dining Area, Kitchen Island, Kitchen/Dining, Kitchen/Family, Kitchen/Living, Living/Dining, Primary BR w/ BA, Soaking Tub, Walk-in Closet
- Appliances Included:
- Dishwasher, Dryer, Microwave, Gas Range, Refrigerator, Washer
- Flooring:
- Carpet, Hardwood, Vinyl Plank
- Heating Cooling Fuel:
- Water Heater:
- Basement Desc:
- Unfinished
Exterior Features
- Style of Residence:
- Cape
- House Color:
- Time Share:
- No
- Resort:
- Exterior Desc:
- Exterior Details:
- Deck, Porch
- Amenities/Services:
- Land Desc.:
- Neighborhood
- Suitable Land Usage:
- Roof Desc.:
- Shingle
- Driveway Desc.:
- Paved
- Foundation Desc.:
- Concrete
- Sewer Desc.:
- Public
- Garage/Parking:
- Yes
- Garage Spaces:
- 2
- Road Frontage:
- 0
Other Information
- List Date:
- 2025-06-29
- Last Updated:


