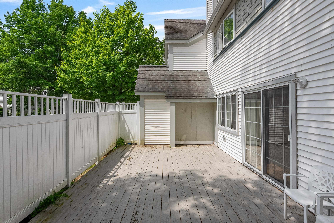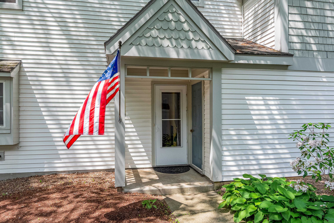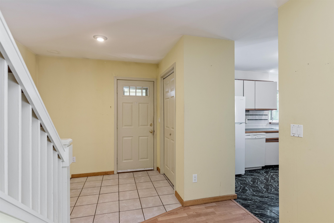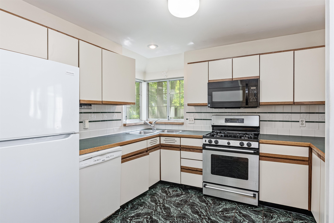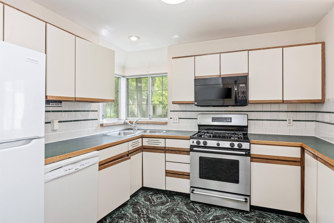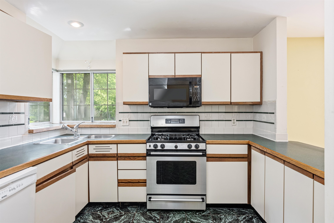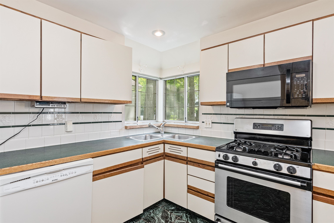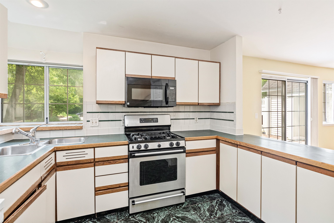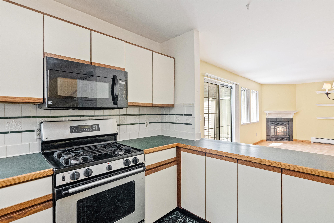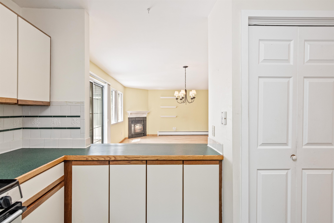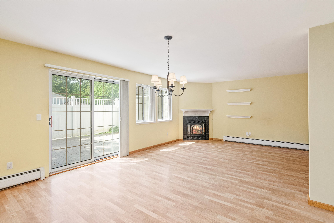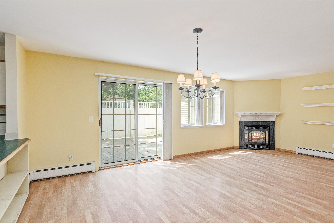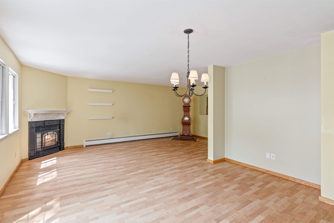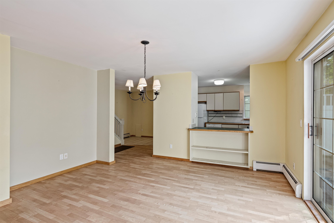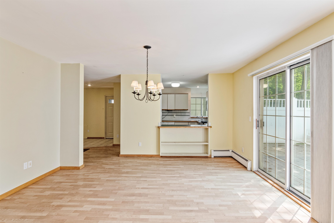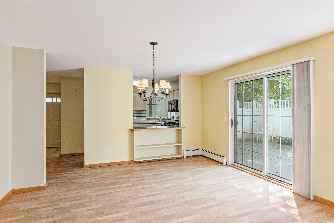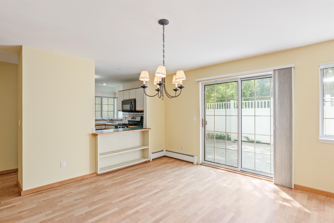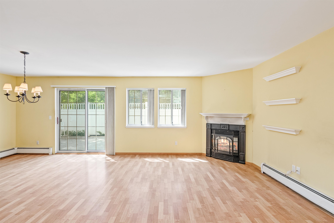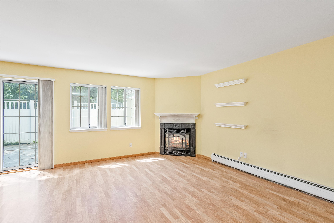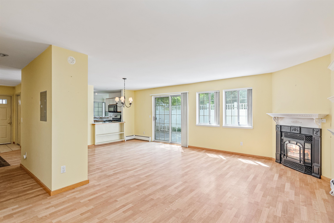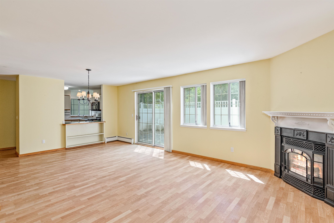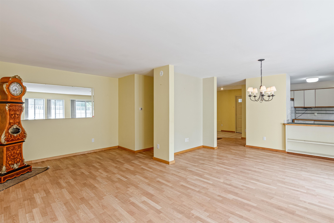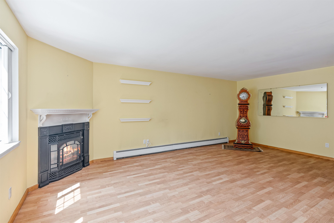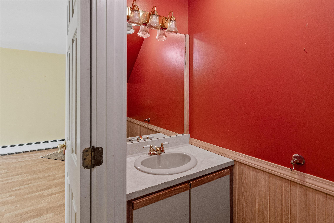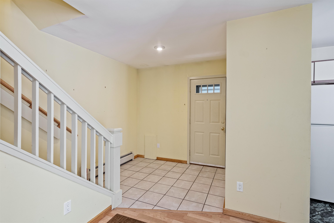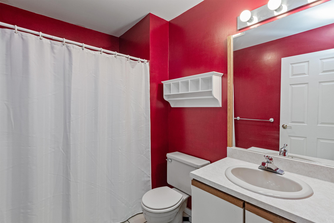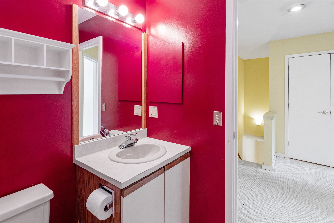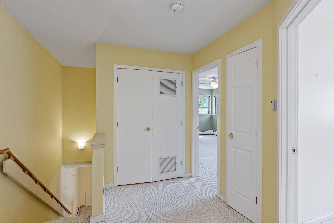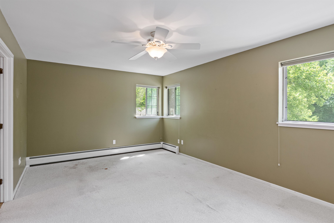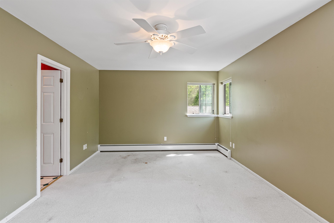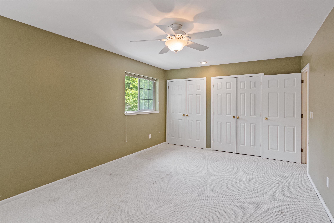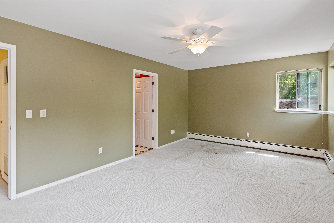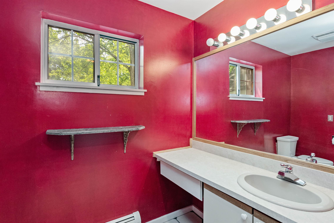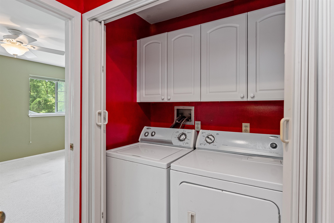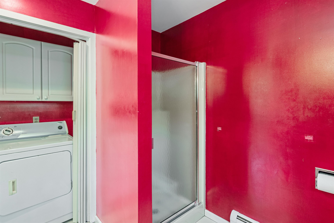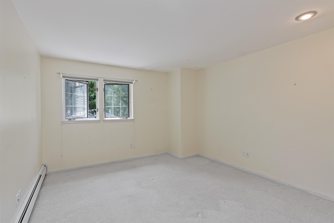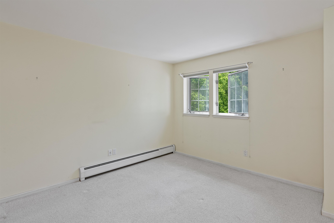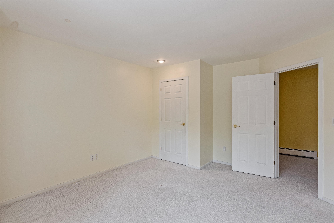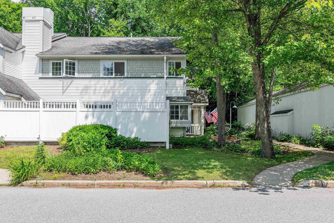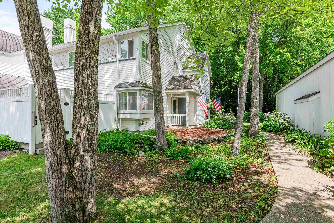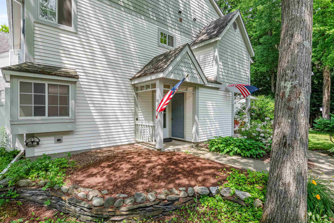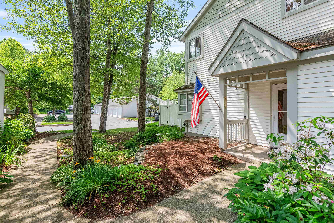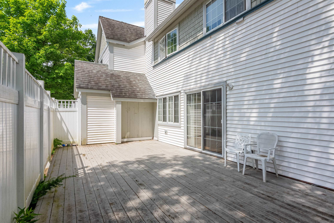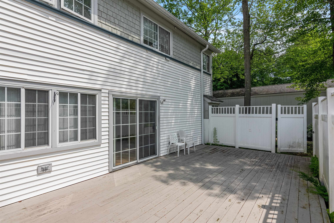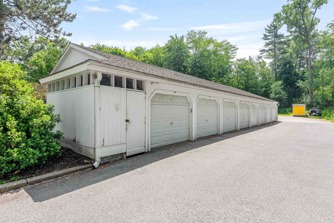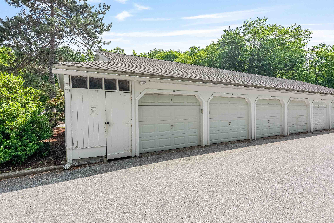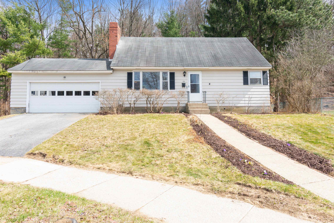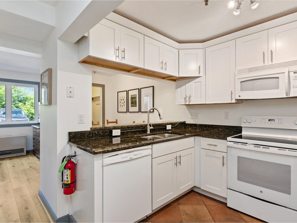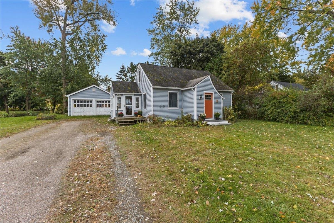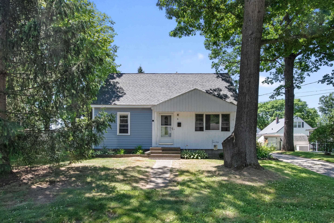1 of 52
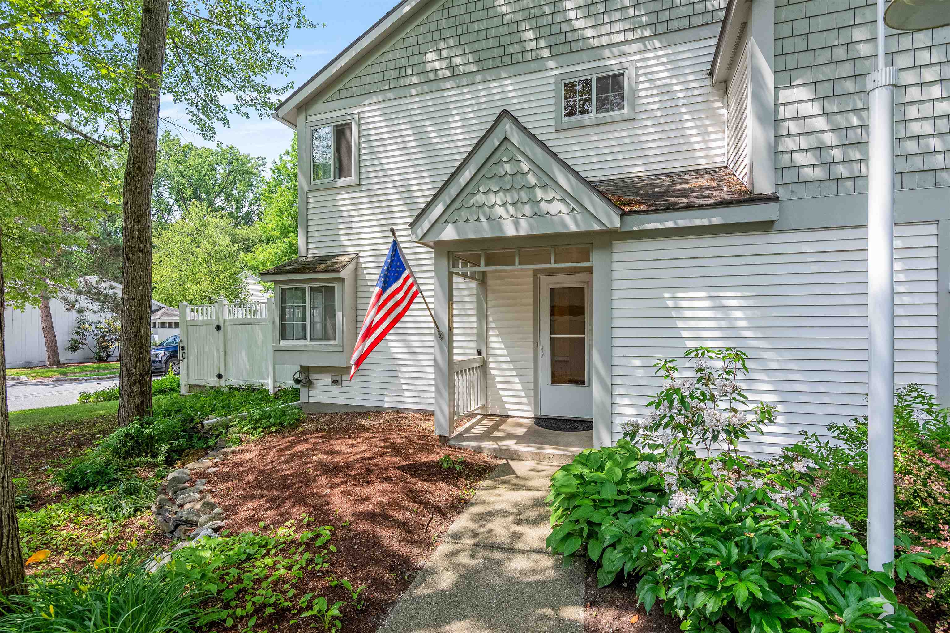
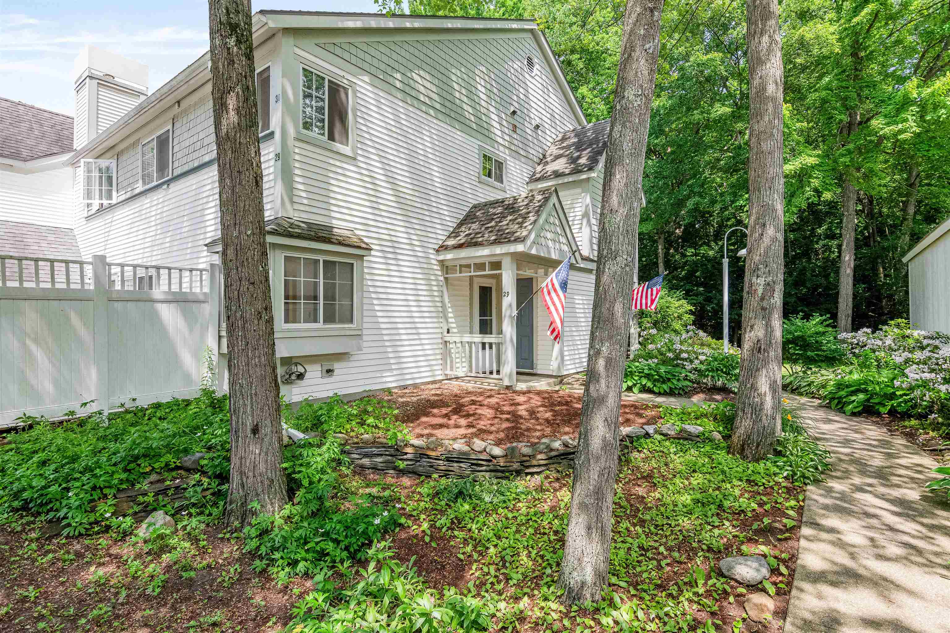
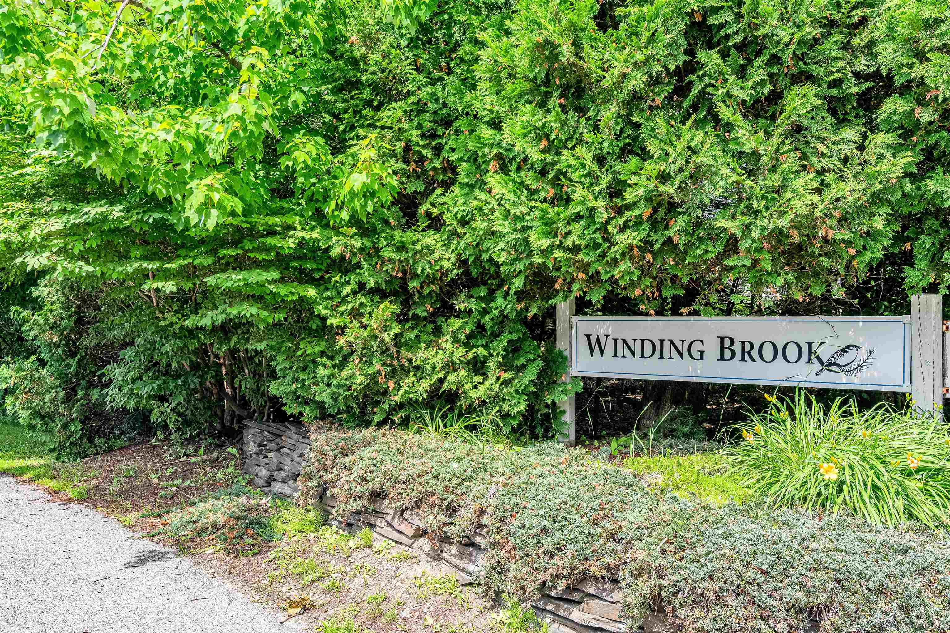
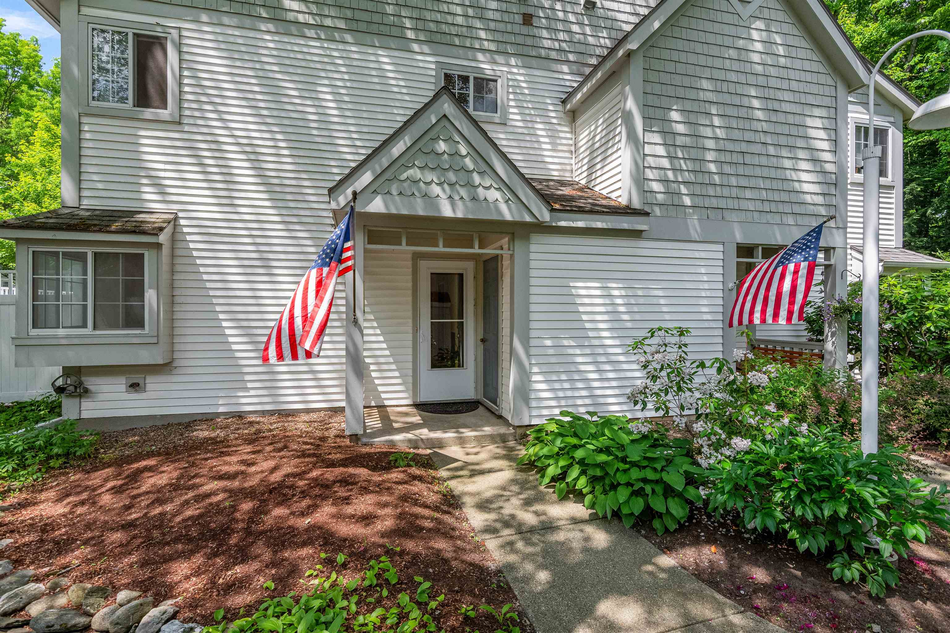
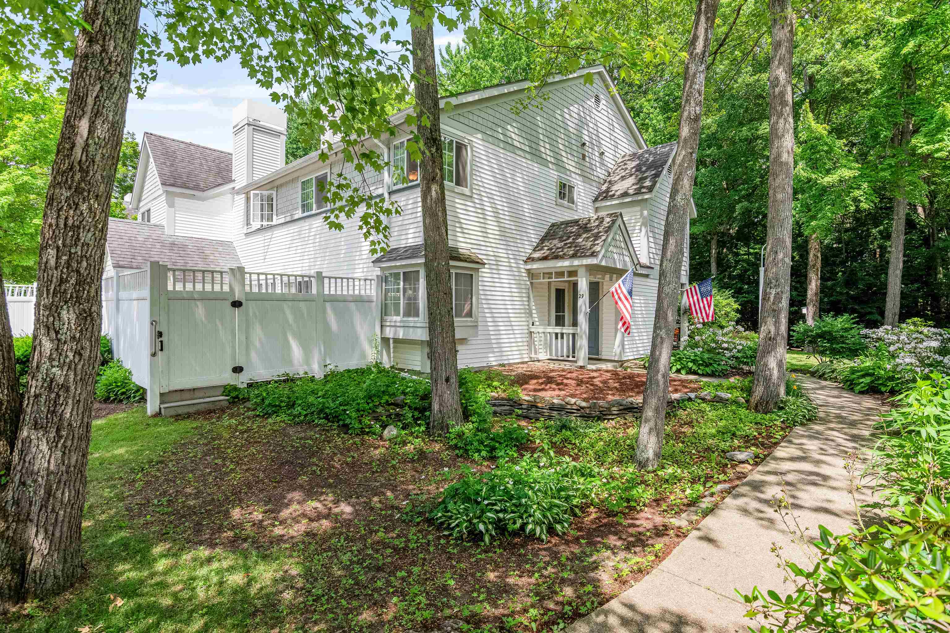
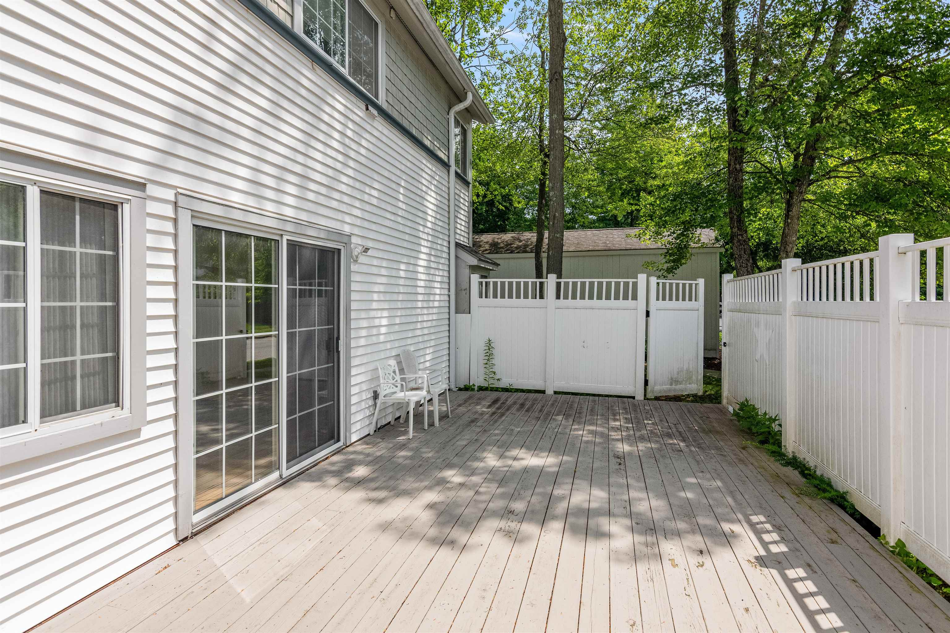
General Property Information
- Property Status:
- Active
- Price:
- $375, 000
- Assessed:
- $0
- Assessed Year:
- County:
- VT-Chittenden
- Acres:
- 0.00
- Property Type:
- Condo
- Year Built:
- 1985
- Agency/Brokerage:
- The Conroy Group
KW Vermont - Bedrooms:
- 2
- Total Baths:
- 3
- Sq. Ft. (Total):
- 1518
- Tax Year:
- 2024
- Taxes:
- $5, 499
- Association Fees:
Discover the charm of South Burlington living at 29 Winding Brook Drive! This meticulously maintained townhome offers the perfect blend of comfort, convenience, and community in a highly sought-after location. Step inside to an inviting open-concept living area, bathed in natural light throughout the entire space. Containing 2 generously sized bedrooms, including a spacious primary suite with its own private en-suite bathroom and plenty of closet space. An additional full guest bath and a dedicated laundry area complete the second floor. Spreading over 1500 sq/ft, this home offers comfortable living for various lifestyles. Outside, a private patio with full decking provides a serene retreat, perfect for enjoying your morning coffee or hosting a barbecue. The unit comes with a detached 1-car garage and additional assigned parking, ensuring ample space for vehicles. Winding Brook is a pet-friendly community, allowing both cats and dogs (with association verification for specific bylaws and rental caps). Its unbeatable location puts you just minutes from every amenity you need or want. South Burlington is known for its excellent quality of life, offering a suburban feel with all the perks of city access. It's consistently recognized as a safe and friendly community. Don't miss your chance to own a piece of this desirable Vermont lifestyle! Be sure to check out the 3D Walkthrough to really see its beauty! Book your showing today! Open House on July 6, 2025 from 10am - 12pm!
Interior Features
- # Of Stories:
- 2
- Sq. Ft. (Total):
- 1518
- Sq. Ft. (Above Ground):
- 1518
- Sq. Ft. (Below Ground):
- 0
- Sq. Ft. Unfinished:
- 0
- Rooms:
- 6
- Bedrooms:
- 2
- Baths:
- 3
- Interior Desc:
- Blinds, Ceiling Fan, Dining Area, Gas Fireplace, Living/Dining, Natural Light, Natural Woodwork, Other, Indoor Storage, 2nd Floor Laundry
- Appliances Included:
- Dishwasher, Dryer, Range Hood, Microwave, Gas Range, Refrigerator, Washer, Owned Water Heater
- Flooring:
- Carpet, Ceramic Tile, Marble, Other, Tile, Vinyl Plank
- Heating Cooling Fuel:
- Water Heater:
- Basement Desc:
Exterior Features
- Style of Residence:
- End Unit, Townhouse
- House Color:
- White/Grey
- Time Share:
- No
- Resort:
- No
- Exterior Desc:
- Exterior Details:
- Trash, Deck, Partial Fence , Natural Shade, Other, Storage, Window Screens, Double Pane Window(s)
- Amenities/Services:
- Land Desc.:
- Condo Development, Curbing, Interior Lot, Landscaped, Sidewalks, Street Lights, Trail/Near Trail, Near Paths, Near Shopping, Near Public Transportatn, Near Hospital, Near School(s)
- Suitable Land Usage:
- Residential
- Roof Desc.:
- Asphalt Shingle
- Driveway Desc.:
- Common/Shared, Paved
- Foundation Desc.:
- Concrete Slab
- Sewer Desc.:
- Public
- Garage/Parking:
- Yes
- Garage Spaces:
- 1
- Road Frontage:
- 41
Other Information
- List Date:
- 2025-06-28
- Last Updated:


