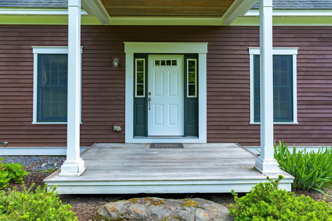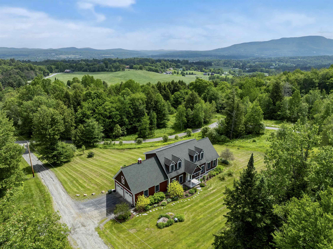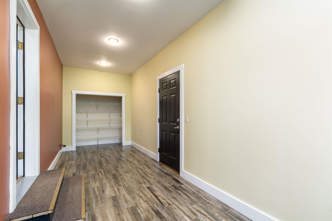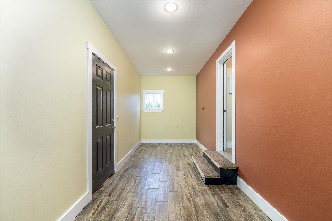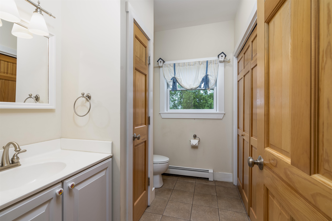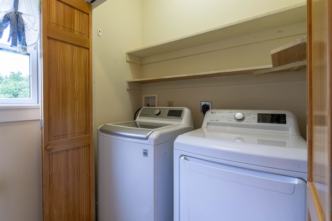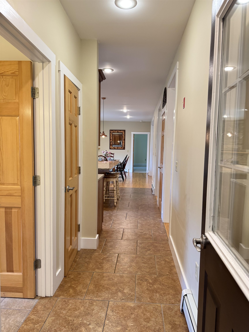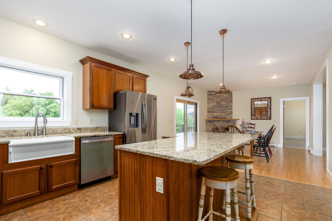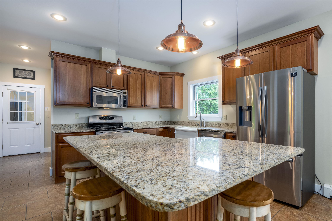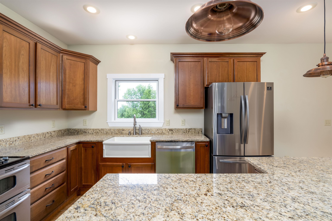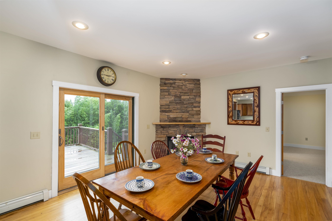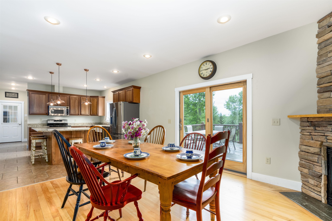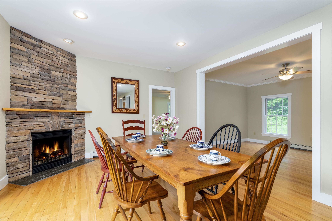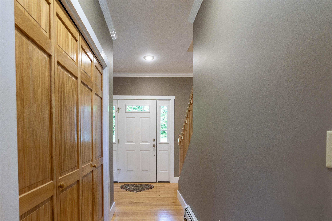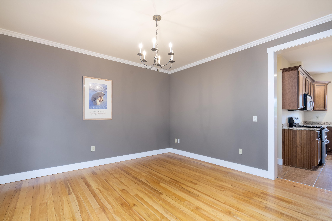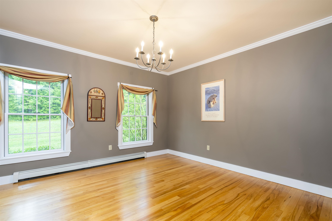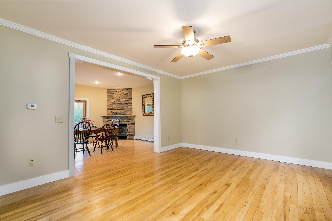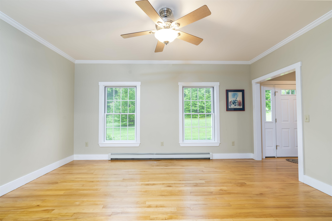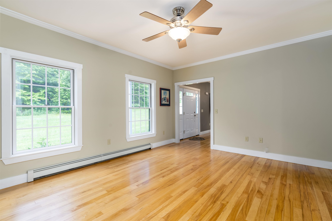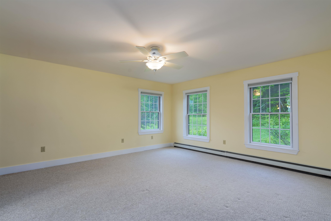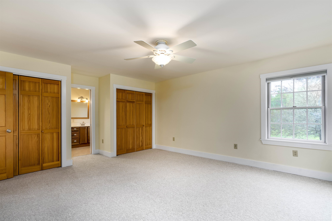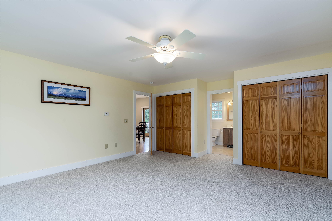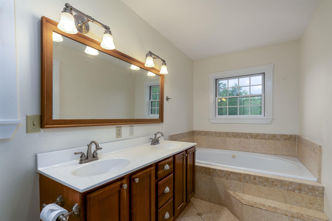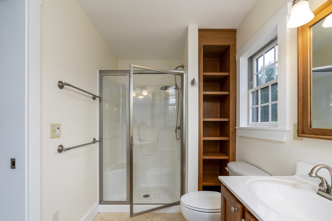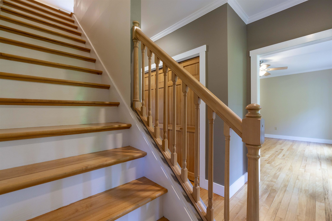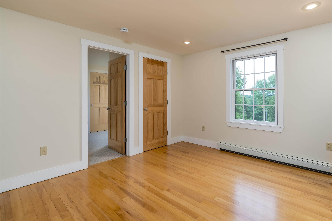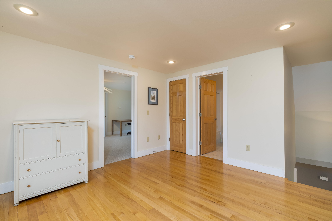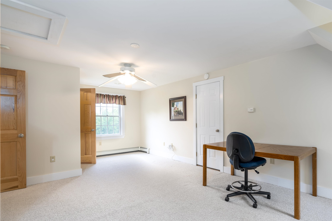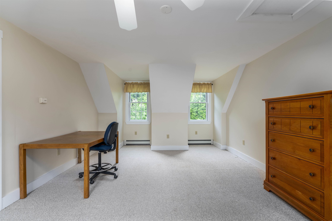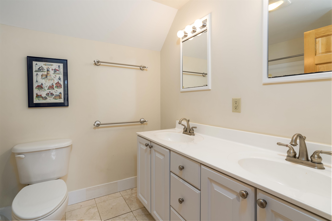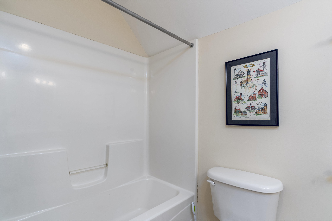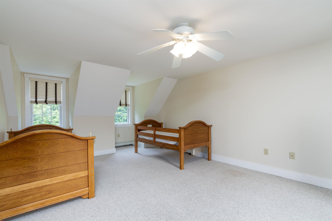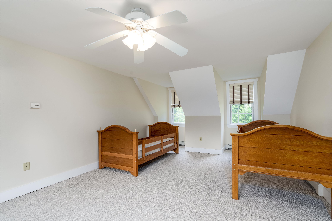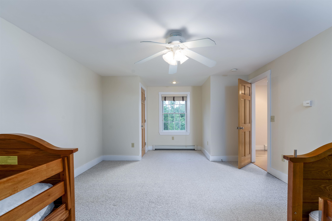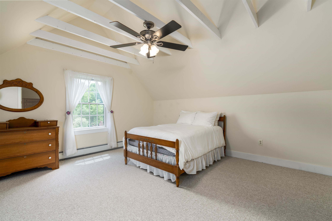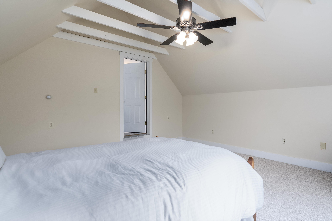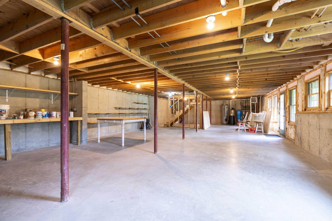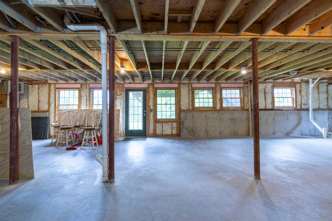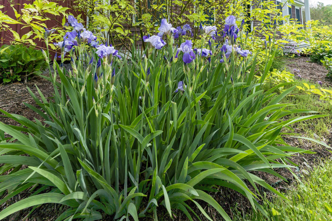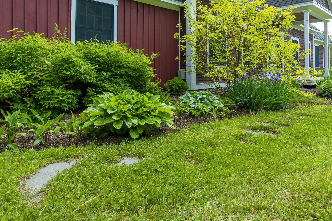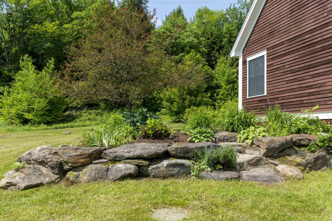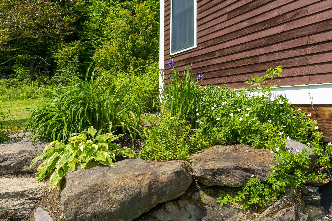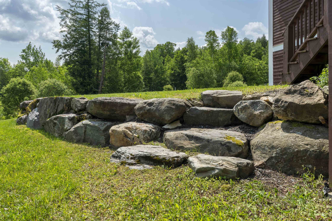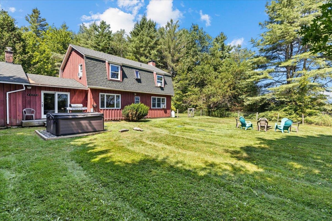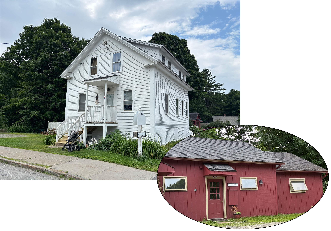1 of 49
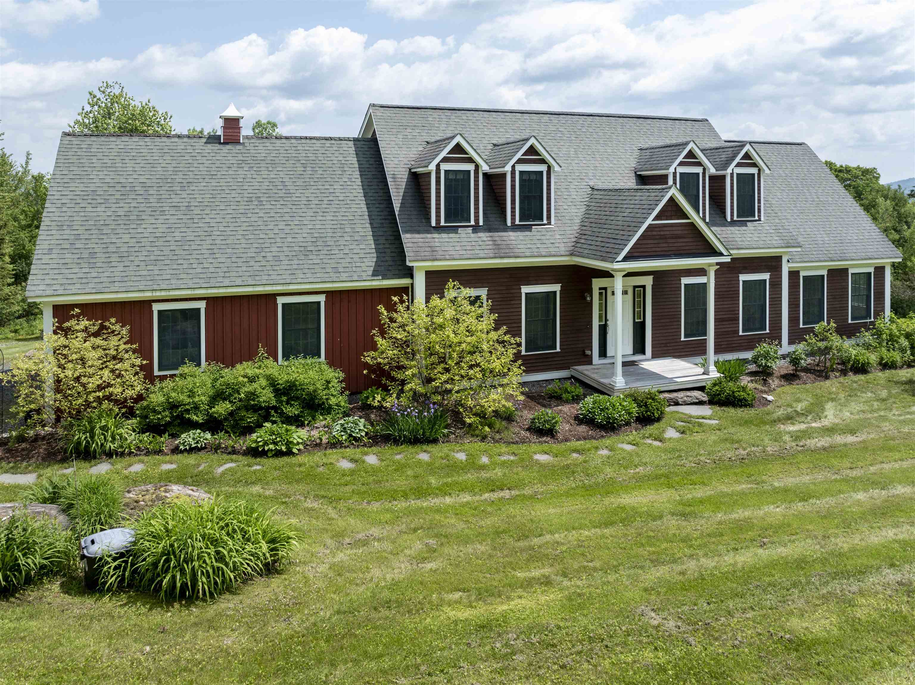
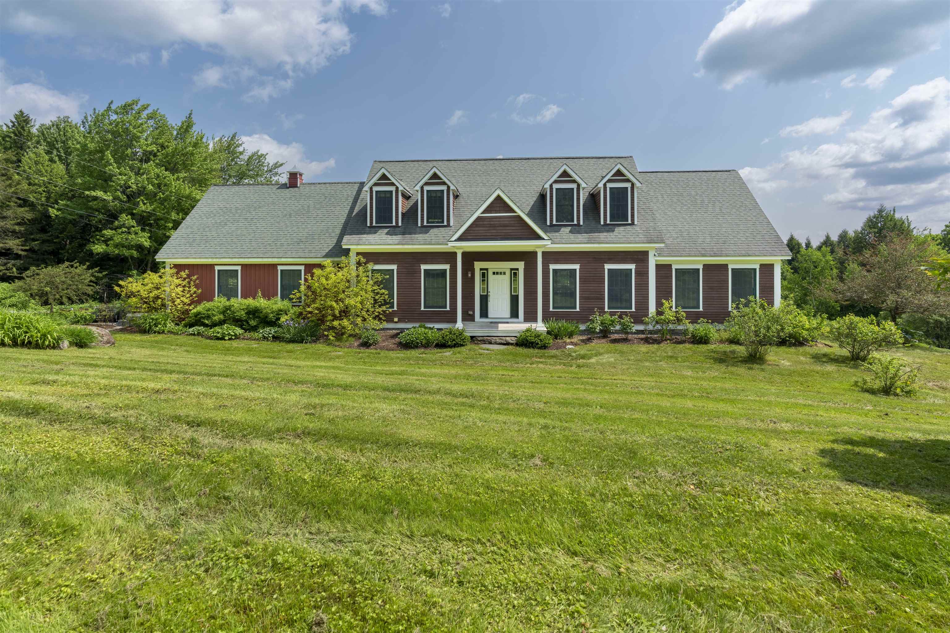
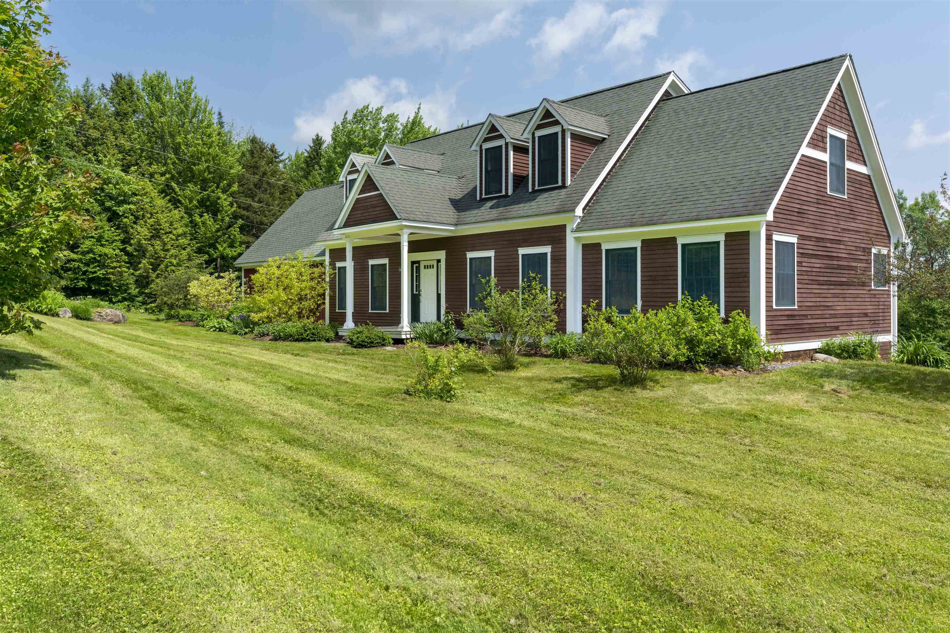
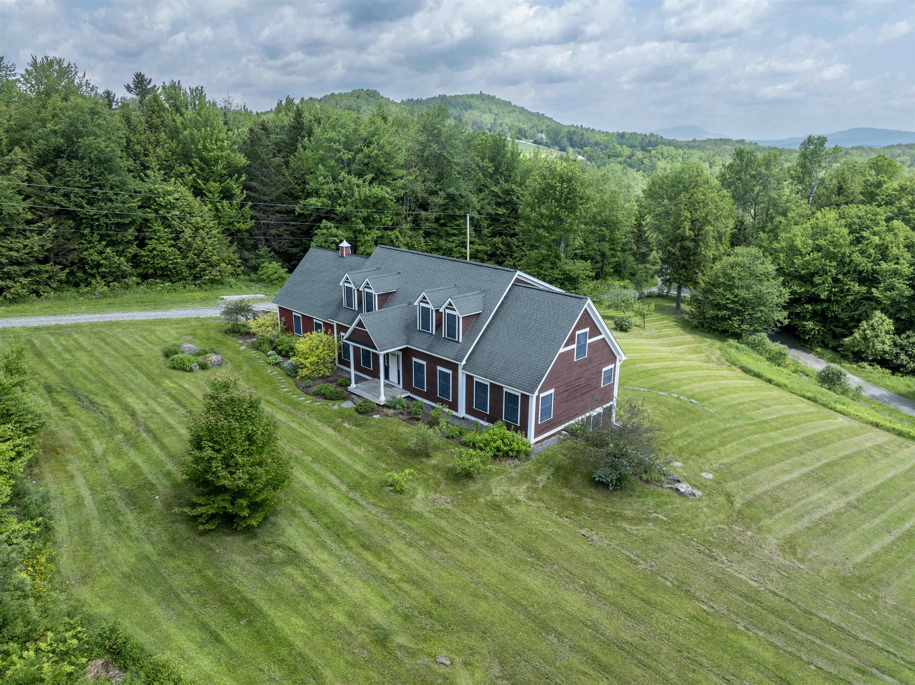
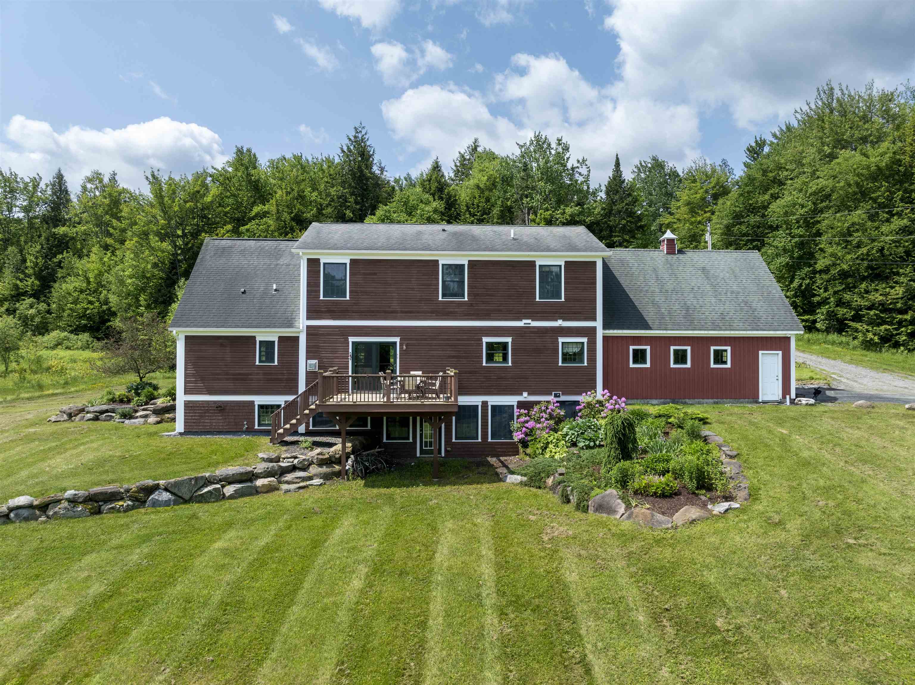
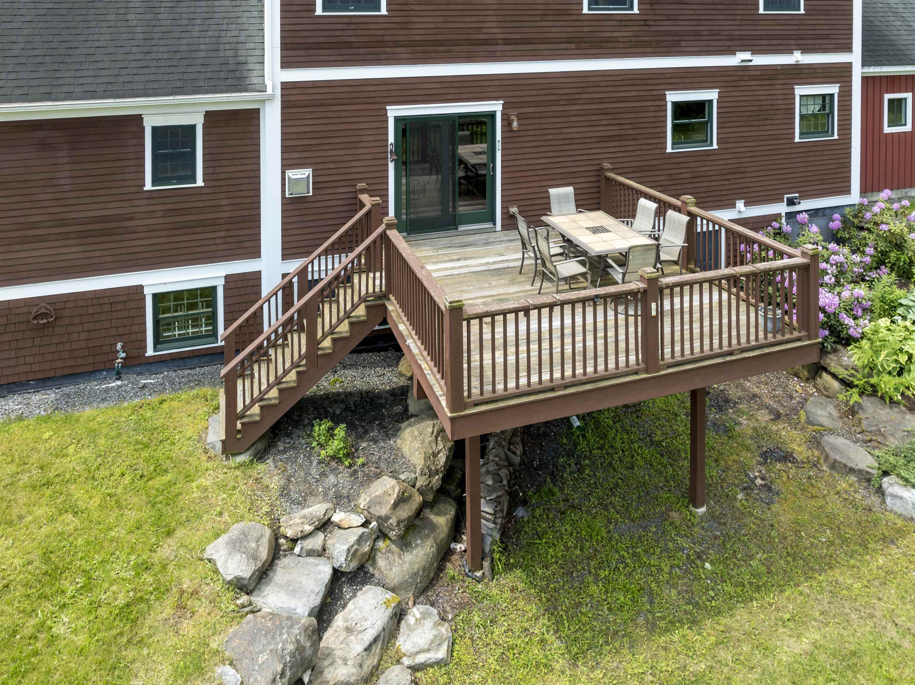
General Property Information
- Property Status:
- Active Under Contract
- Price:
- $699, 000
- Assessed:
- $0
- Assessed Year:
- County:
- VT-Lamoille
- Acres:
- 2.70
- Property Type:
- Single Family
- Year Built:
- 2006
- Agency/Brokerage:
- Erika Gaudreau
KW Vermont - Bedrooms:
- 3
- Total Baths:
- 3
- Sq. Ft. (Total):
- 2752
- Tax Year:
- 2025
- Taxes:
- $10, 302
- Association Fees:
Set in a peaceful, private location, this well-cared-for 3-bedroom, 2.5-bath home offers a welcoming retreat for anyone looking to enjoy the best of Vermont living. Just minutes from downtown Morrisville and year-round recreation, this property combines comfort, convenience, and space to grow. Inside, the sun-filled main level features an open, family-friendly layout perfect for everyday living and gathering. The spacious primary suite is conveniently located on the main level, offering ease and privacy with an ensuite bath. Upstairs, two generously sized bedrooms and one full bath provides comfortable accommodations for the whole family. A large bonus room provides flexibility for a playroom, or home office. Step outside to enjoy the mature gardens that surround the home or sip your morning coffee on the deck or porch while soaking in the sunshine. The yard offers ample space for outdoor play, gardening, or simply relaxing in nature. A full, walkout basement lined with windows and 9 foot ceilings provides a blank canvas for your imagination—create a rec room, workshop, or creative space tailored to your needs. Whether you're looking to put down roots or need a home that adapts with your family, 100 Fern Hill Lane offers the ideal blend of serenity, functionality, and location—just minutes from schools, shops and four-season adventures.
Interior Features
- # Of Stories:
- 2
- Sq. Ft. (Total):
- 2752
- Sq. Ft. (Above Ground):
- 2752
- Sq. Ft. (Below Ground):
- 0
- Sq. Ft. Unfinished:
- 1536
- Rooms:
- 8
- Bedrooms:
- 3
- Baths:
- 3
- Interior Desc:
- Blinds, Ceiling Fan, Dining Area, Gas Fireplace, 1 Fireplace, Kitchen Island, Kitchen/Dining, Primary BR w/ BA, Natural Light, Soaking Tub, Walk-in Closet, Whirlpool Tub, 1st Floor Laundry
- Appliances Included:
- Flooring:
- Carpet, Hardwood, Tile
- Heating Cooling Fuel:
- Water Heater:
- Basement Desc:
- Climate Controlled, Concrete, Full, Exterior Access
Exterior Features
- Style of Residence:
- Colonial, Farmhouse
- House Color:
- Time Share:
- No
- Resort:
- Exterior Desc:
- Exterior Details:
- Garden Space, Patio, Porch
- Amenities/Services:
- Land Desc.:
- Country Setting, Landscaped, Mountain View, Recreational, View, Walking Trails, Wooded, Near Paths, Neighborhood
- Suitable Land Usage:
- Roof Desc.:
- Asphalt Shingle
- Driveway Desc.:
- Gravel, Right-Of-Way (ROW)
- Foundation Desc.:
- Concrete
- Sewer Desc.:
- 1000 Gallon, Leach Field Off-Site, Septic
- Garage/Parking:
- Yes
- Garage Spaces:
- 2
- Road Frontage:
- 0
Other Information
- List Date:
- 2025-06-26
- Last Updated:


