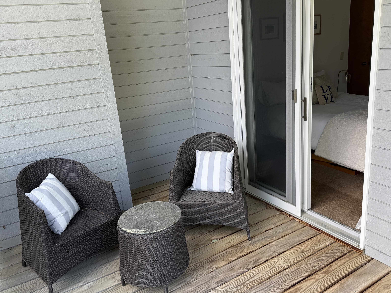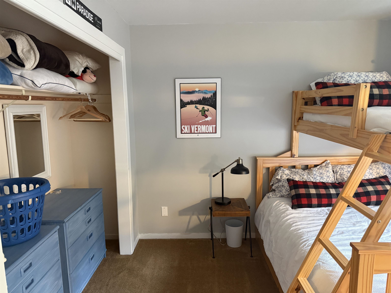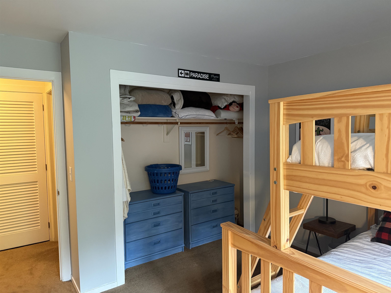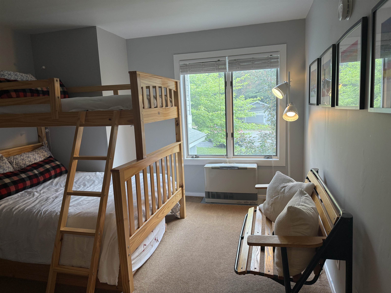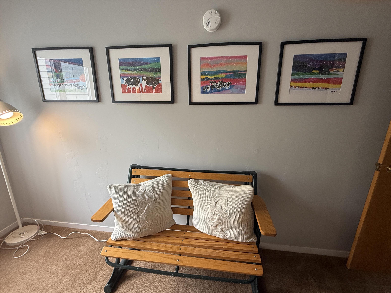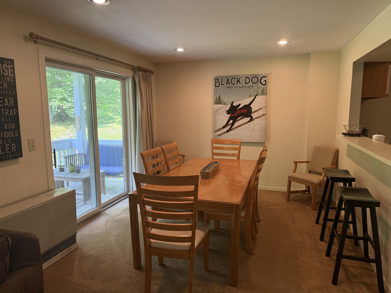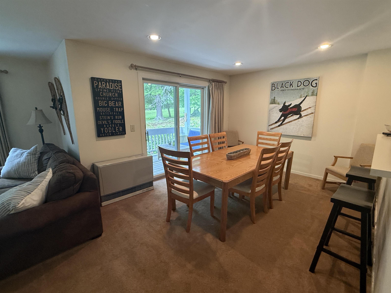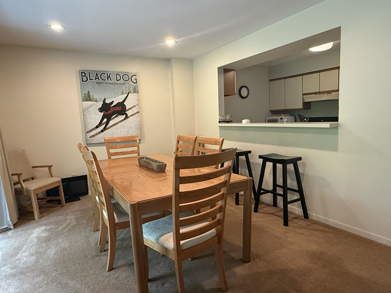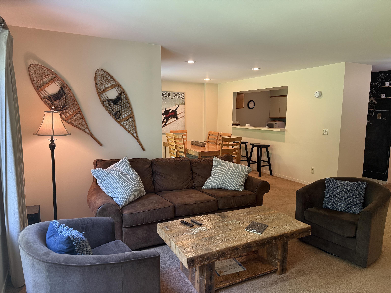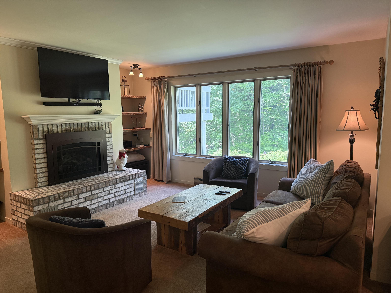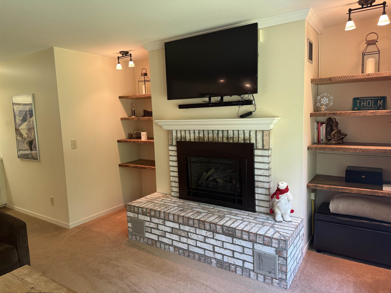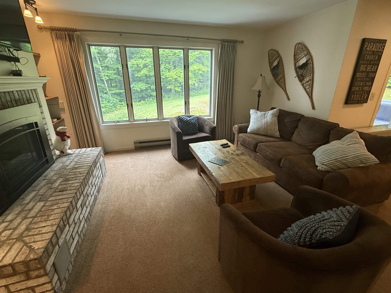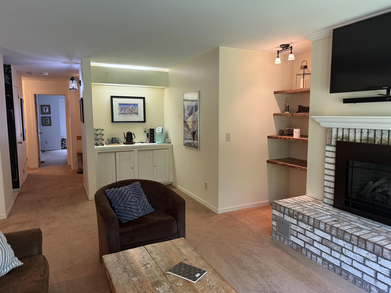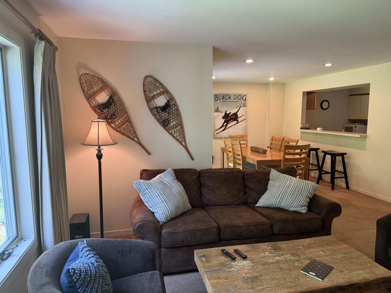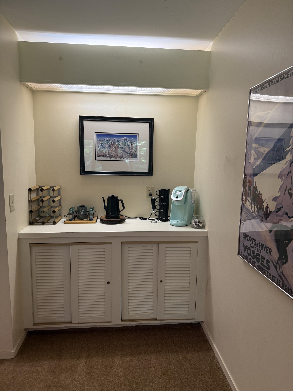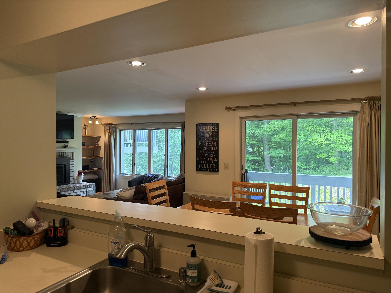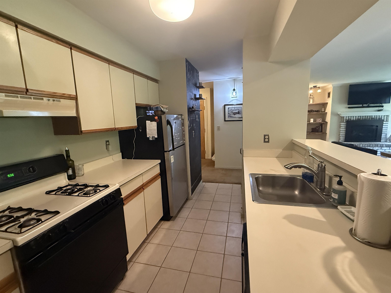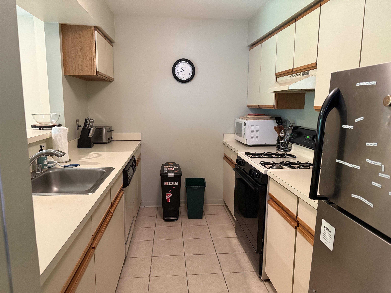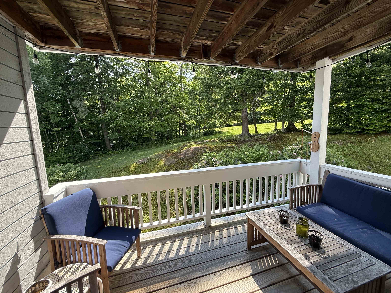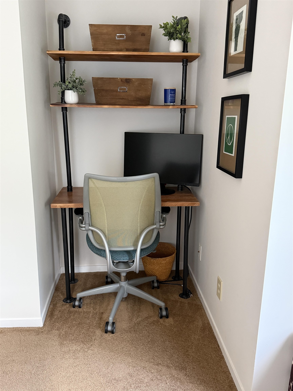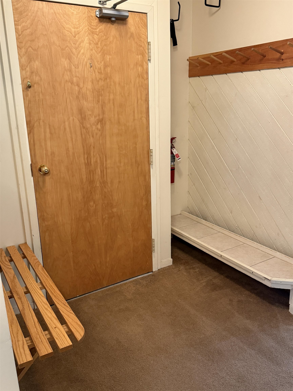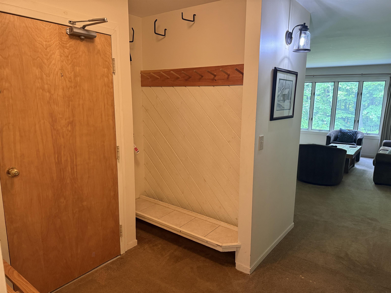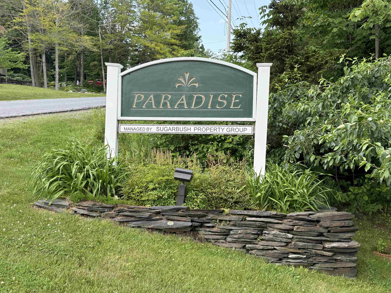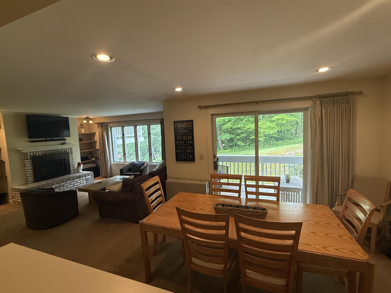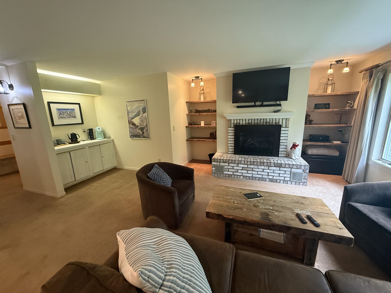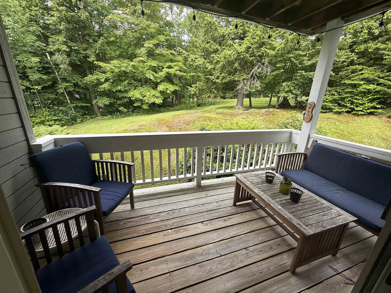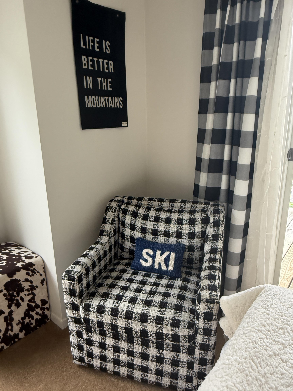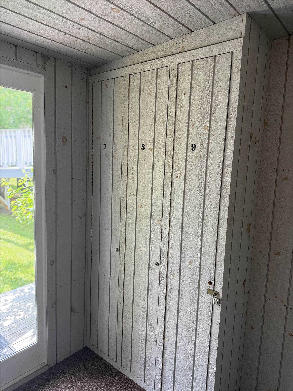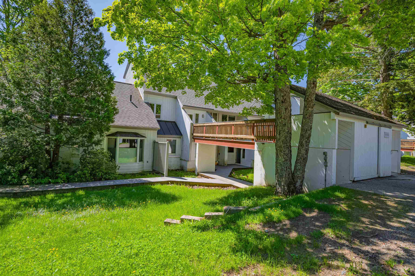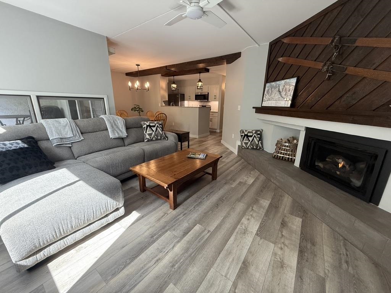1 of 34
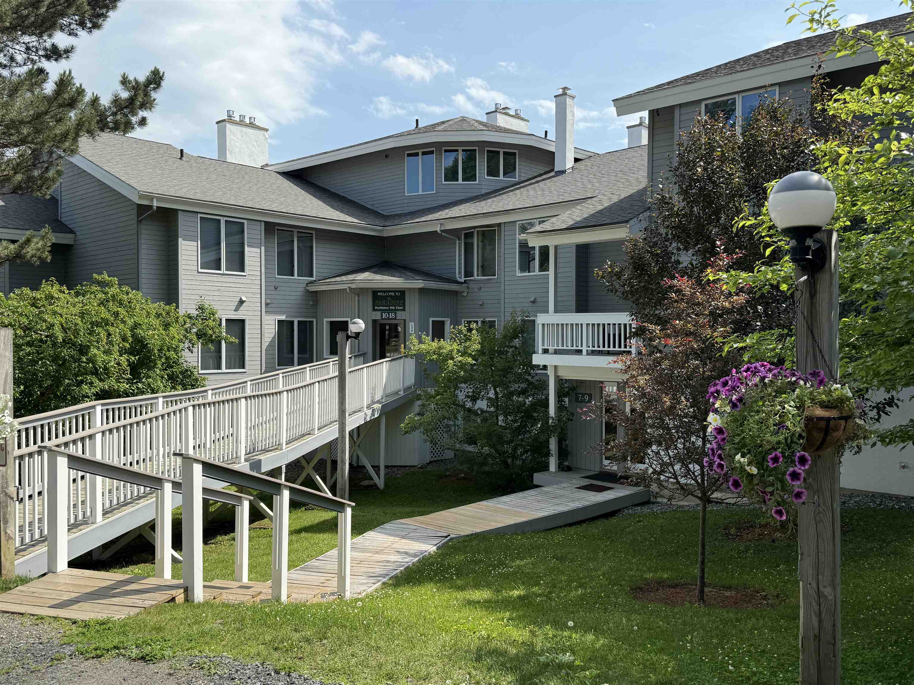
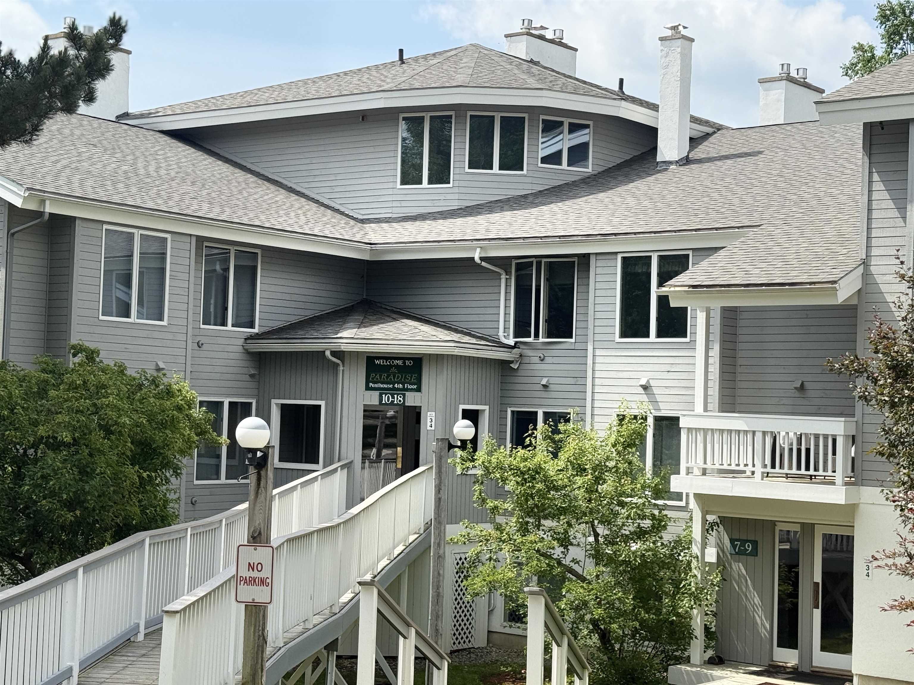
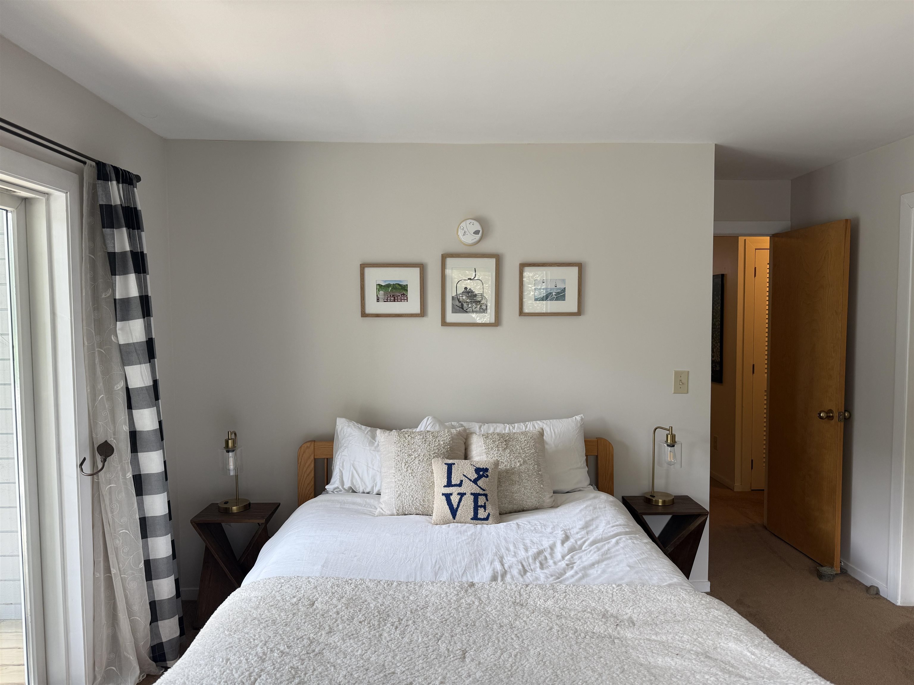
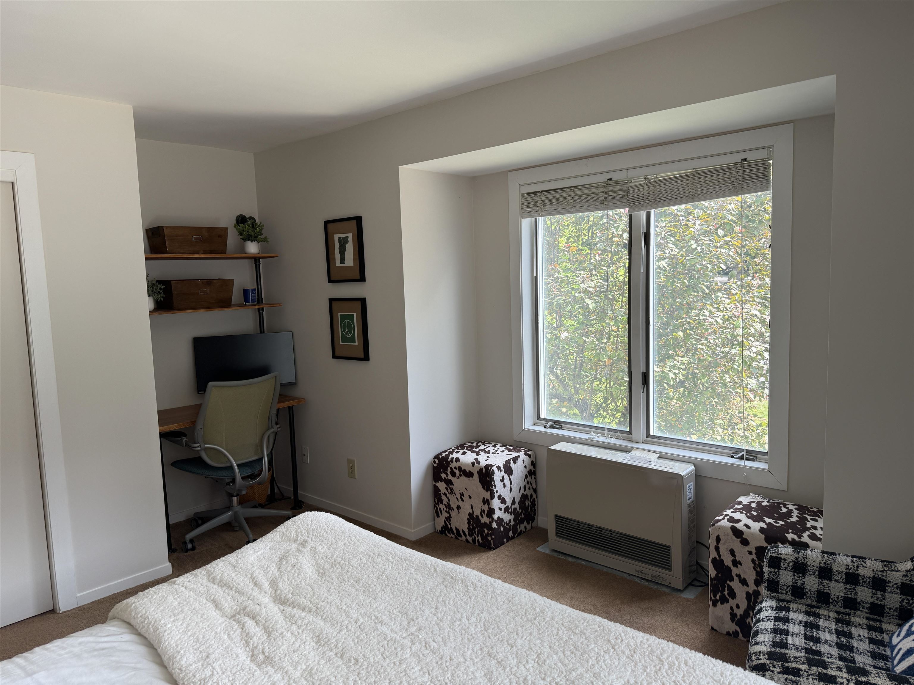
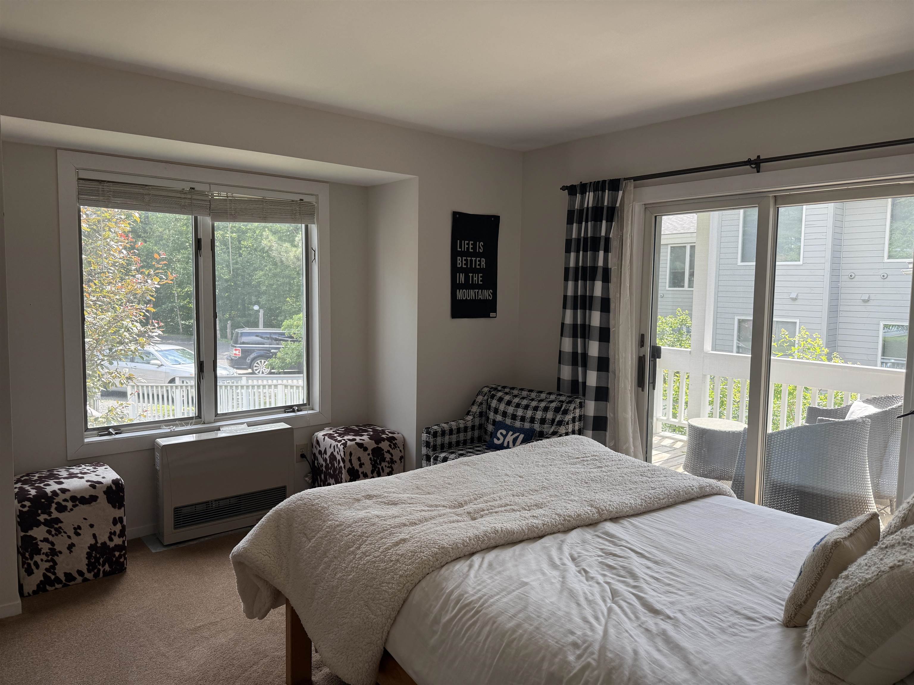
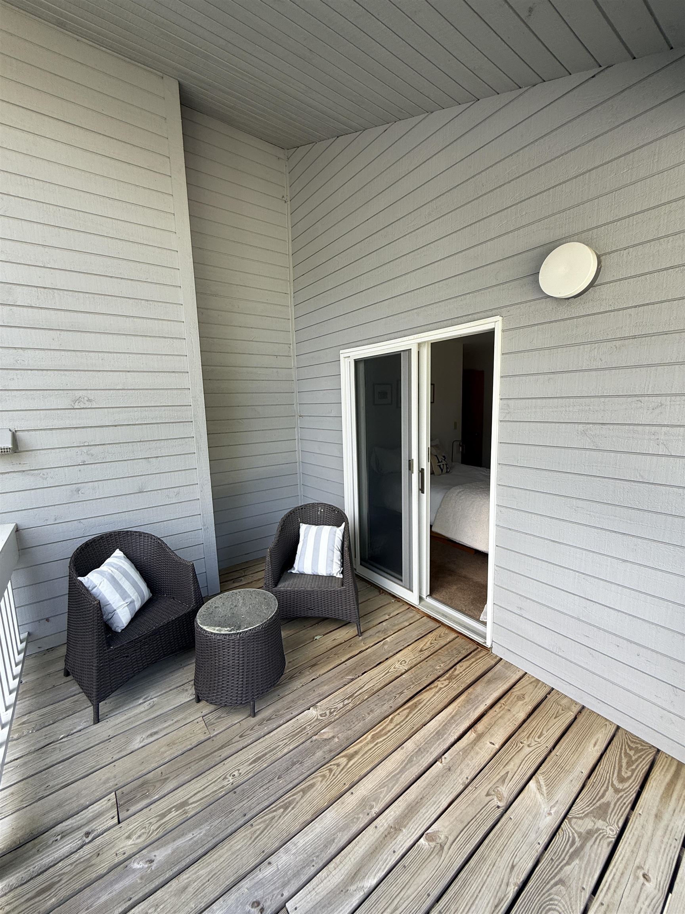
General Property Information
- Property Status:
- Active Under Contract
- Price:
- $450, 000
- Unit Number
- Unit 8
- Assessed:
- $0
- Assessed Year:
- County:
- VT-Washington
- Acres:
- 0.00
- Property Type:
- Condo
- Year Built:
- 1984
- Agency/Brokerage:
- Michael Brodeur
Bradley Brook Real Estate - Bedrooms:
- 2
- Total Baths:
- 2
- Sq. Ft. (Total):
- 1211
- Tax Year:
- 2024
- Taxes:
- $4, 794
- Association Fees:
Paradise 8 is in a prime location near the base of Sugarbush Resort’s Lincoln Peak. This sunny 2 bedroom, 2 bath condo is in great condition with a spacious open floor plan and it offers everything you need for year round enjoyment. Paradise 8 has southwestern exposure, with plenty of sunshine as well as winter views of the ski area. The deck off the living/dining room is a wonderful place to enjoy your morning brew or watch the fireworks on New Year's Eve. The kitchen, living room, dining room has an open layout with a propane fireplace, bar, and enough space to accommodate your whole group. The primary bedroom suite features its own ensuite bathroom plus private access to a large covered deck area. Bedroom 2 is ample size with a twin over full bunk bed and a large closet area. Paradise is located near some pretty awesome mountain biking and snowshoe trails and provides a separate building to store your bike for easy access. Paradise is also on the shuttle route to the Lincoln Peak Base Area so you can catch the first chair in the morning and for the adventurous skier with a little local knowledge and enough snow, you can ski back to the condo on the last run of the day. SHARC is just around the corner with the Sugarbush Golf Course, as are many restaurants, Blueberry Lake, hiking and biking trails, and swim holes...all within a short drive. Come take a look and imagine the possibilities.
Interior Features
- # Of Stories:
- 3
- Sq. Ft. (Total):
- 1211
- Sq. Ft. (Above Ground):
- 1211
- Sq. Ft. (Below Ground):
- 0
- Sq. Ft. Unfinished:
- 0
- Rooms:
- 5
- Bedrooms:
- 2
- Baths:
- 2
- Interior Desc:
- Blinds, Elevator, Gas Fireplace, Living/Dining, Primary BR w/ BA, Natural Light, Wet Bar, 1st Floor Laundry
- Appliances Included:
- Gas Cooktop, Dishwasher, Washer
- Flooring:
- Carpet, Tile
- Heating Cooling Fuel:
- Water Heater:
- Basement Desc:
Exterior Features
- Style of Residence:
- Contemporary
- House Color:
- Grey
- Time Share:
- No
- Resort:
- Exterior Desc:
- Exterior Details:
- Trash, Deck, Outbuilding, Window Screens
- Amenities/Services:
- Land Desc.:
- Condo Development, Country Setting, Landscaped, Level, Mountain View, Recreational, Ski Area, Trail/Near Trail, View, Wooded, Near Golf Course, Near Paths, Near Shopping, Near Skiing, Near Public Transportatn
- Suitable Land Usage:
- Recreation, Residential
- Roof Desc.:
- Asphalt Shingle
- Driveway Desc.:
- Gravel
- Foundation Desc.:
- Concrete
- Sewer Desc.:
- Community
- Garage/Parking:
- No
- Garage Spaces:
- 0
- Road Frontage:
- 0
Other Information
- List Date:
- 2025-06-27
- Last Updated:


