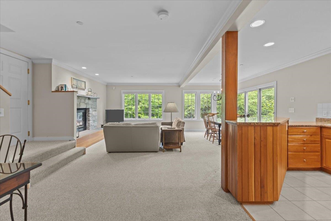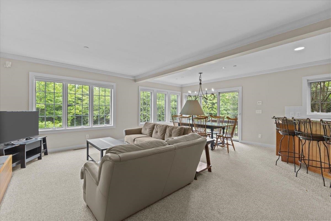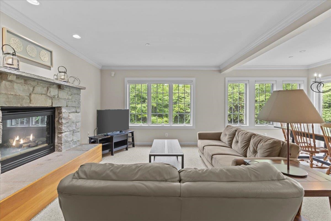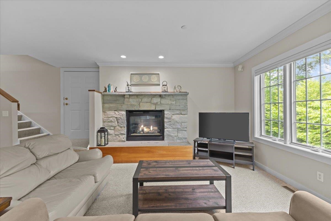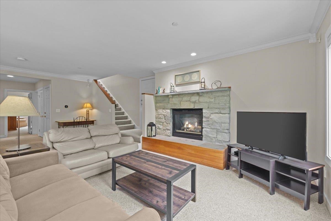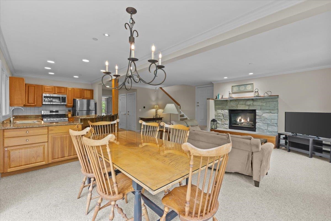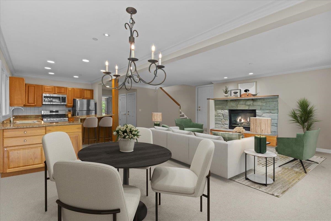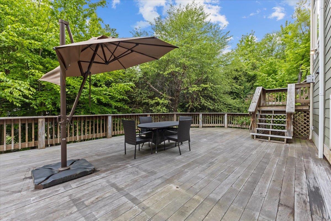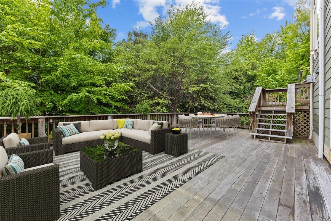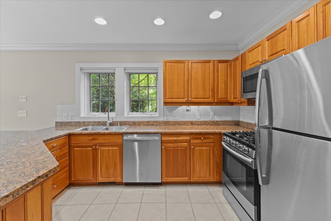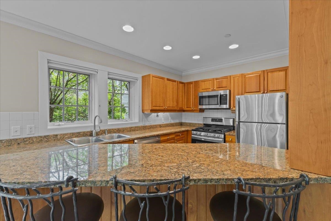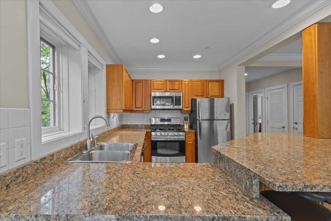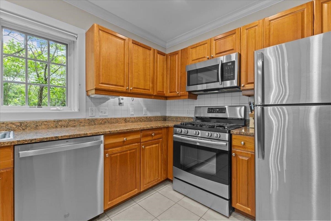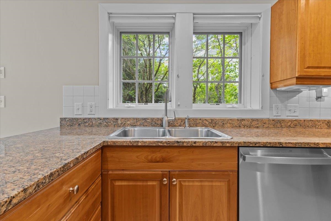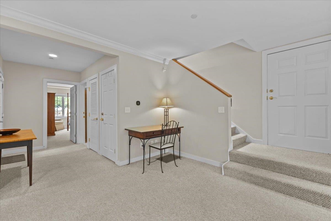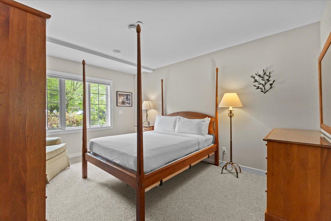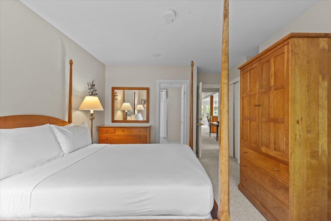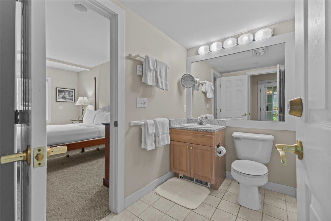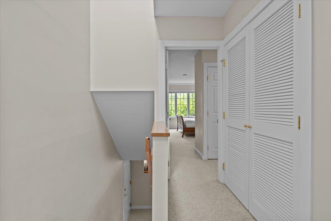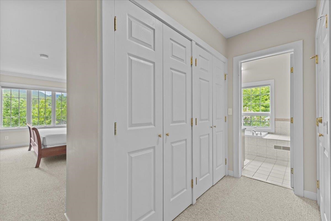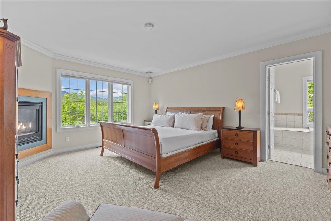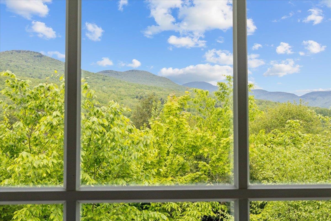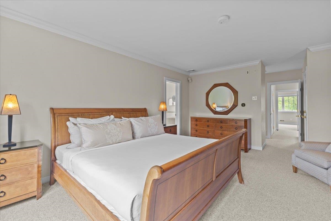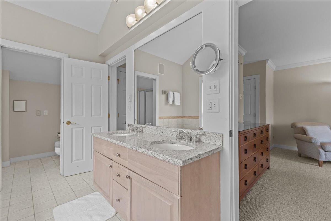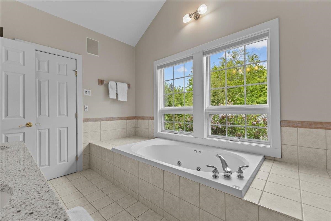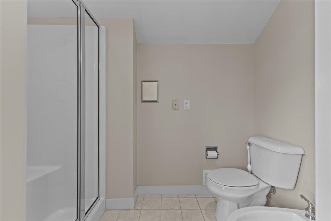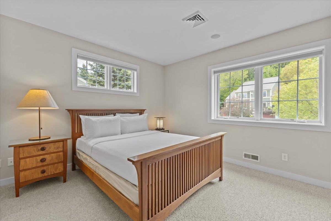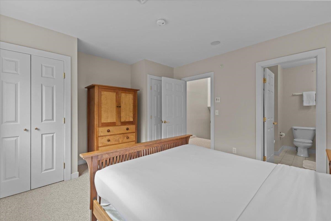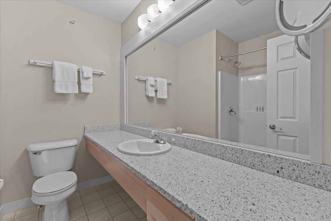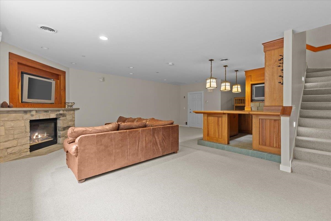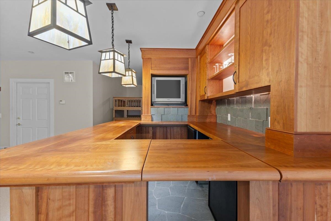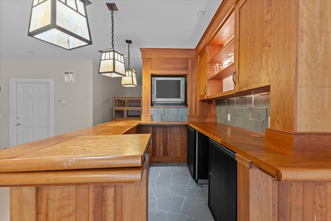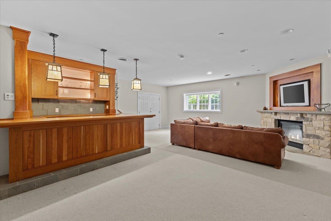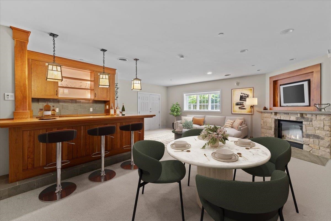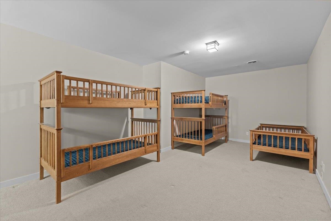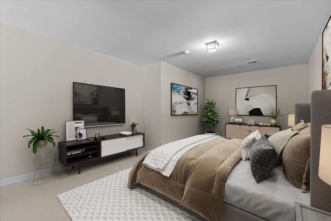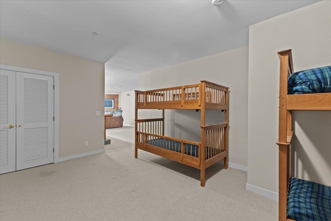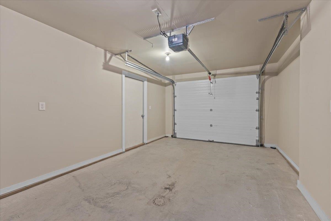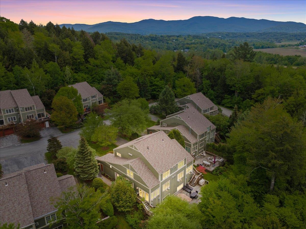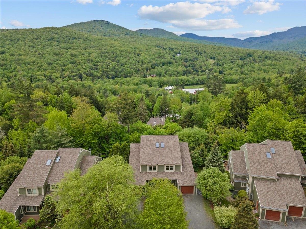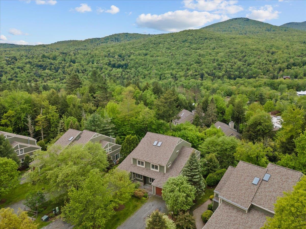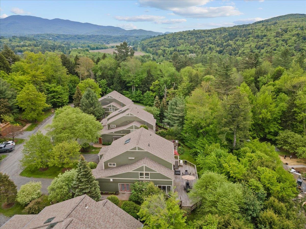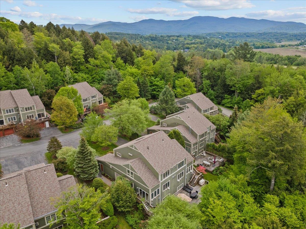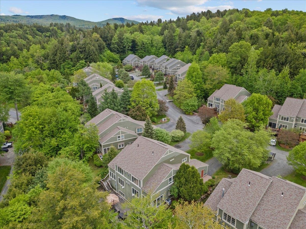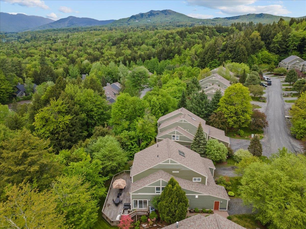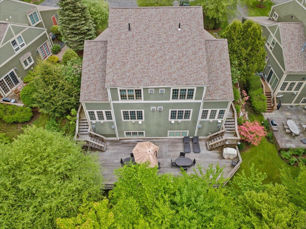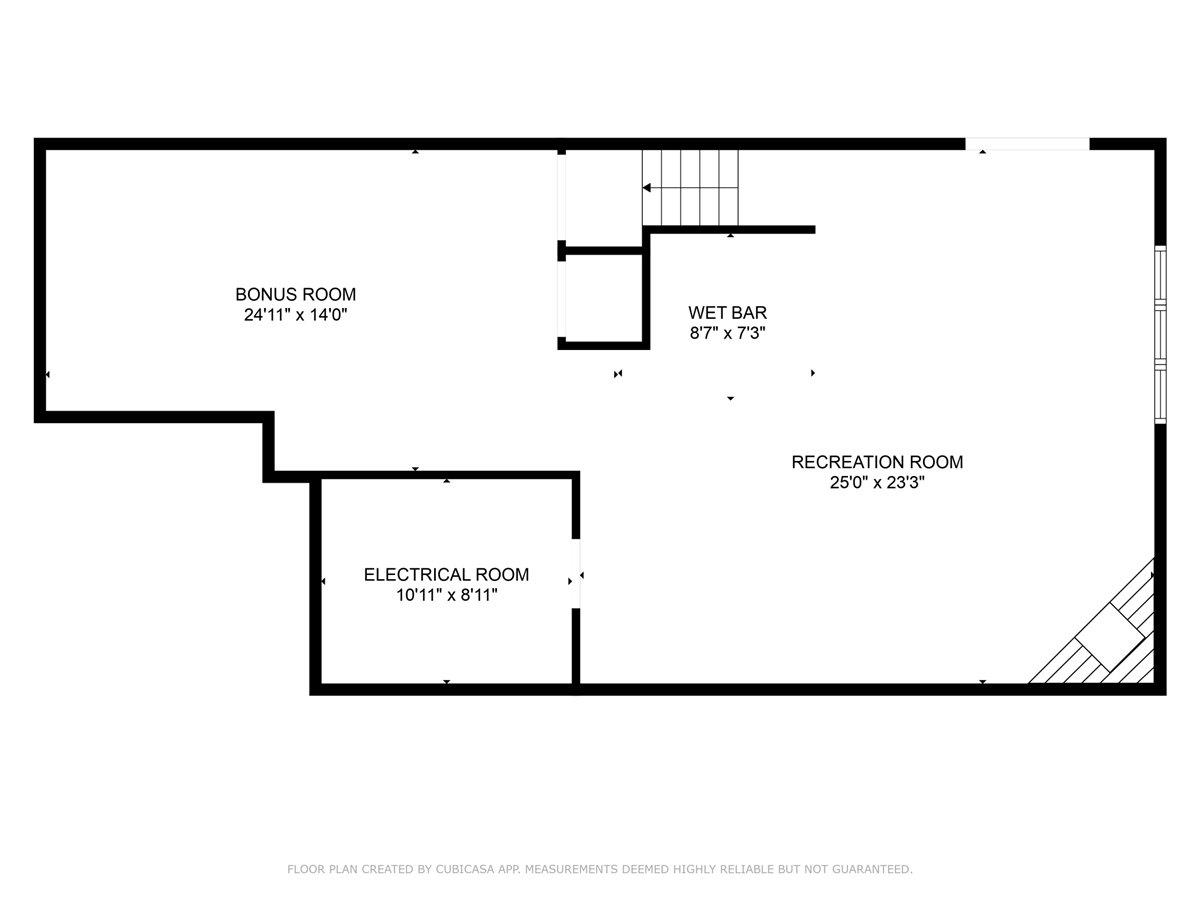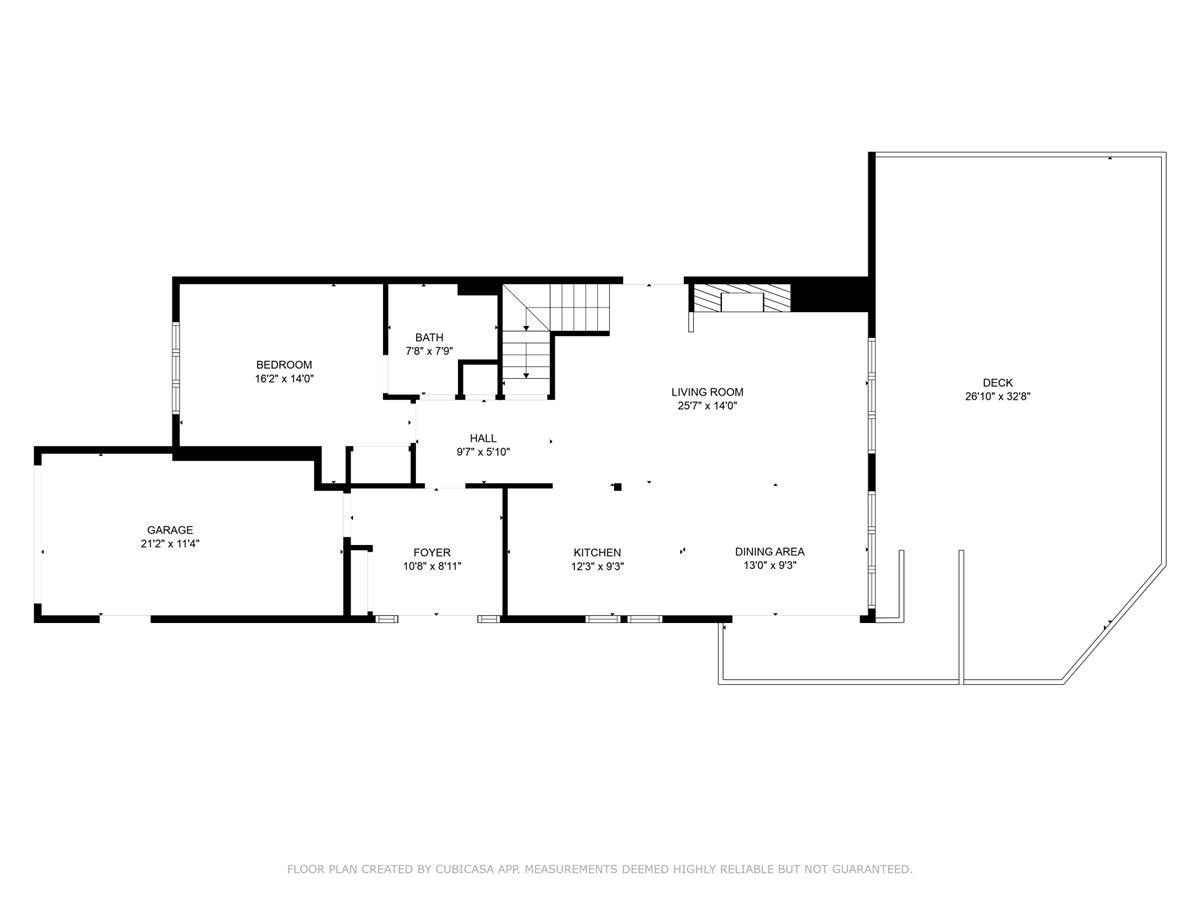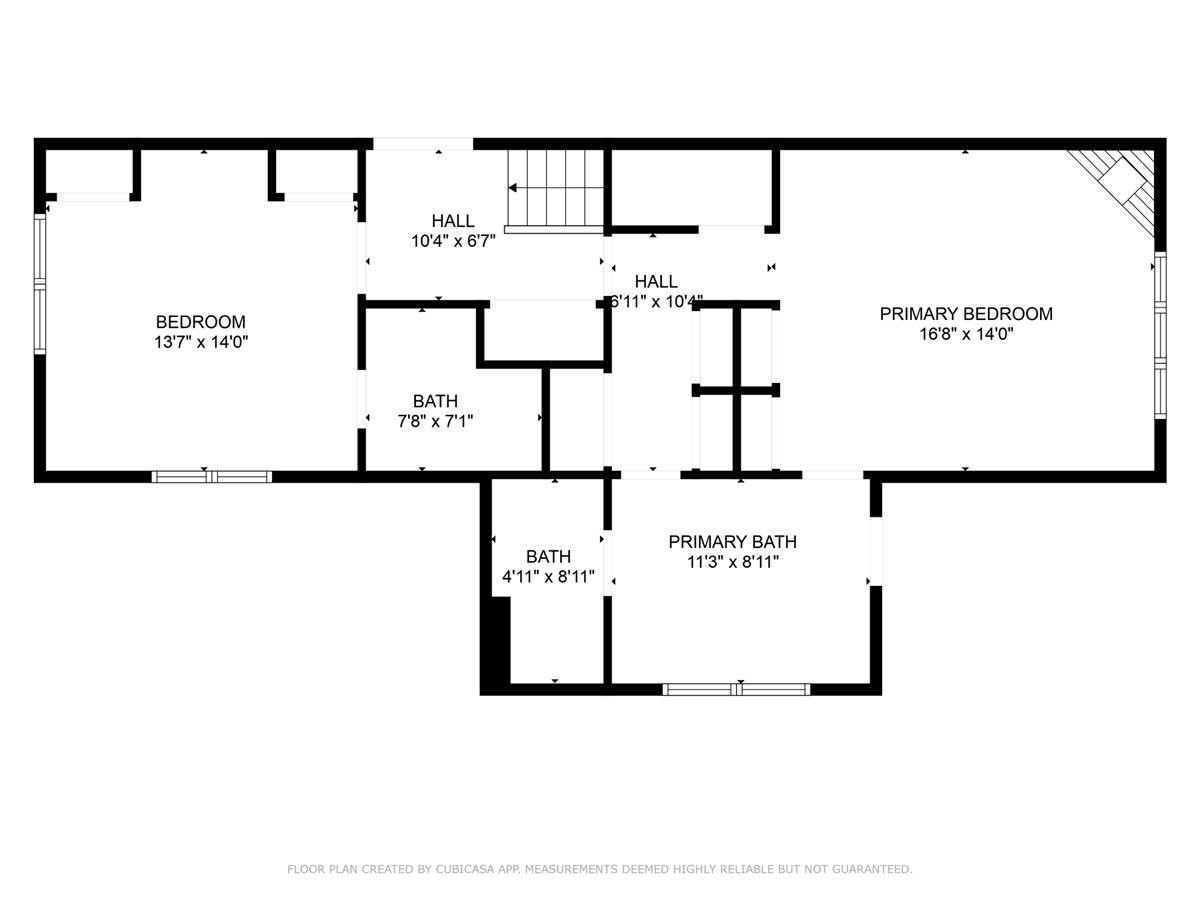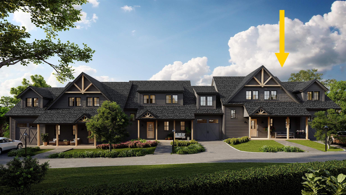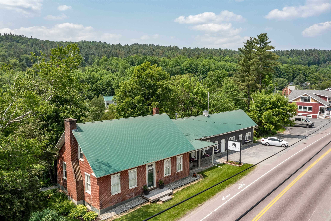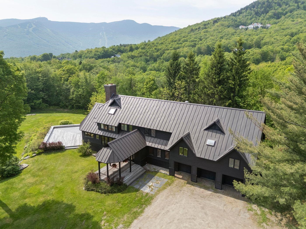1 of 55
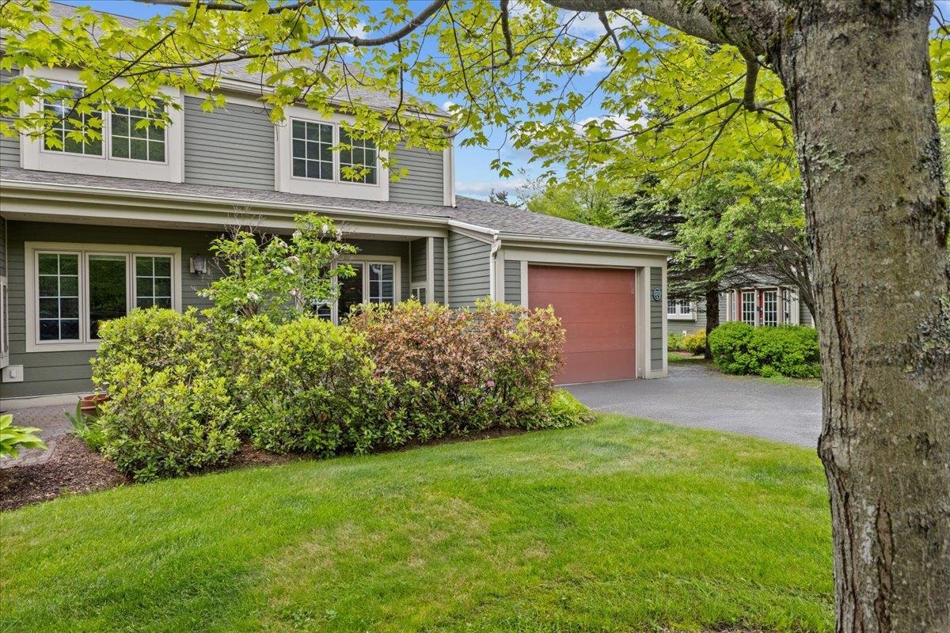
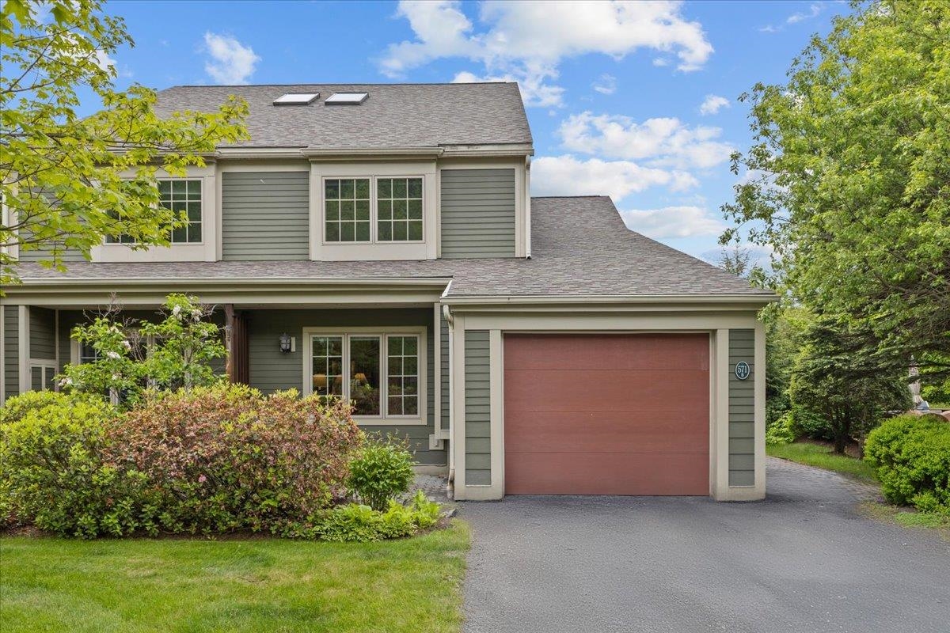
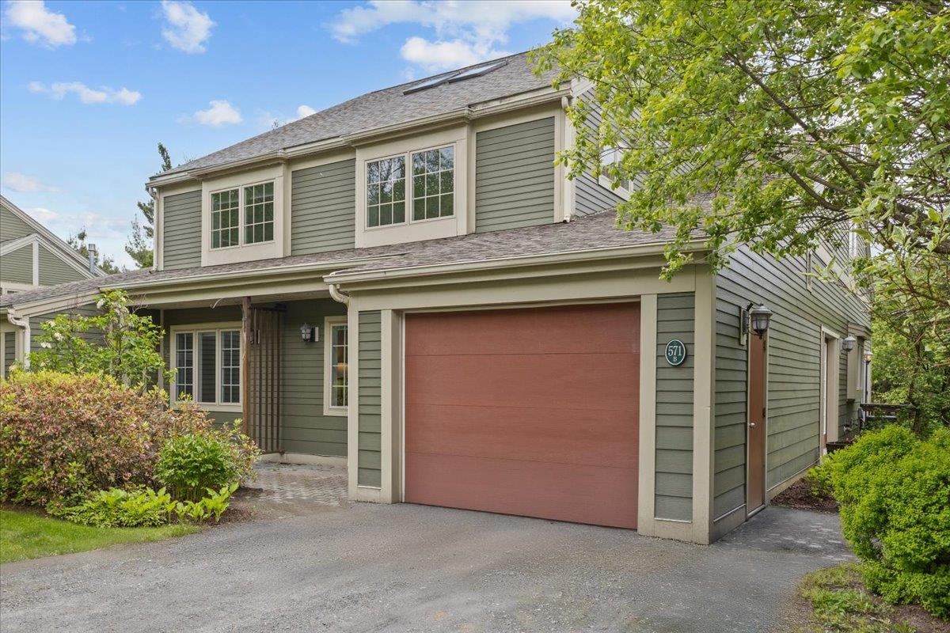
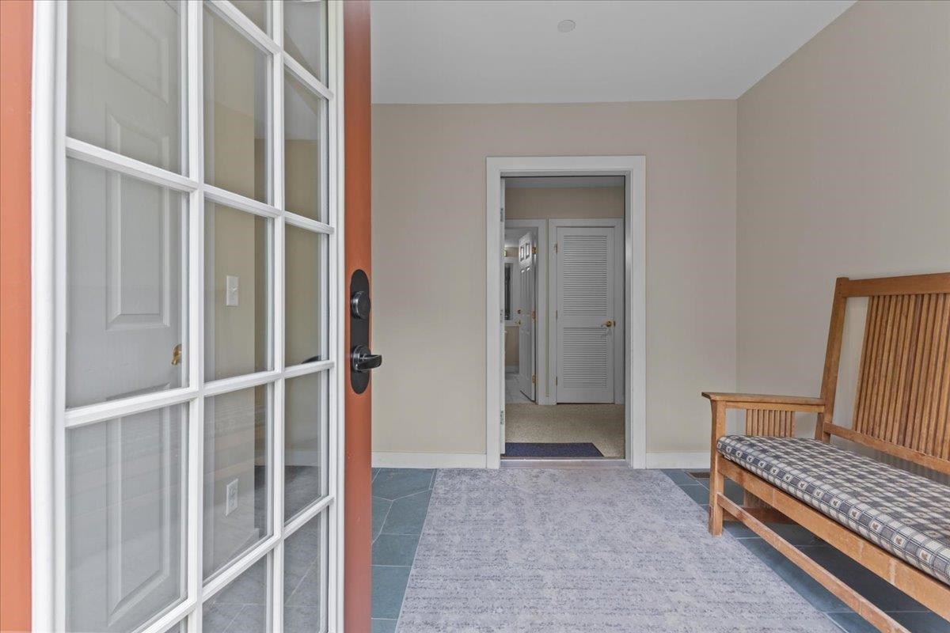
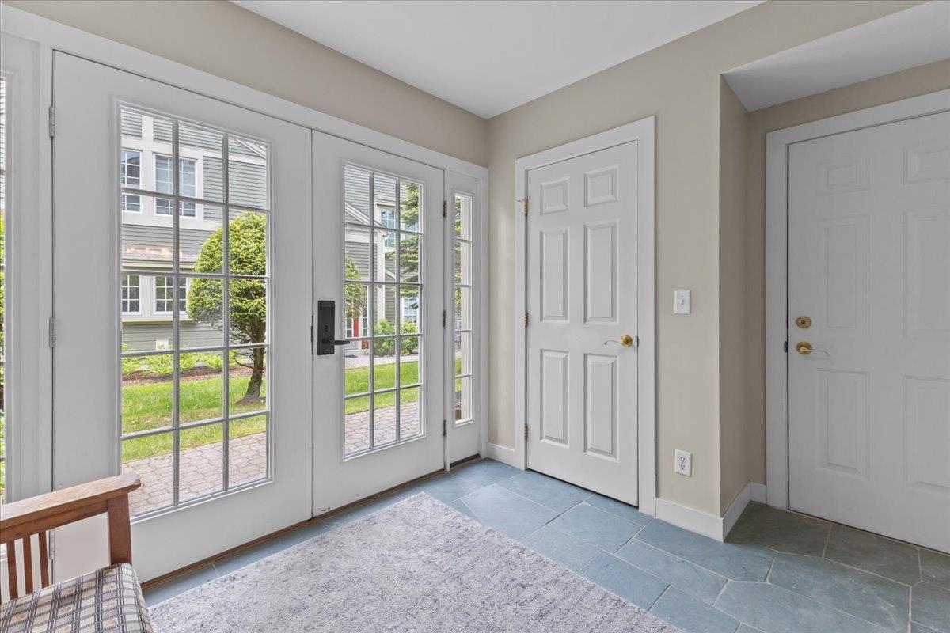
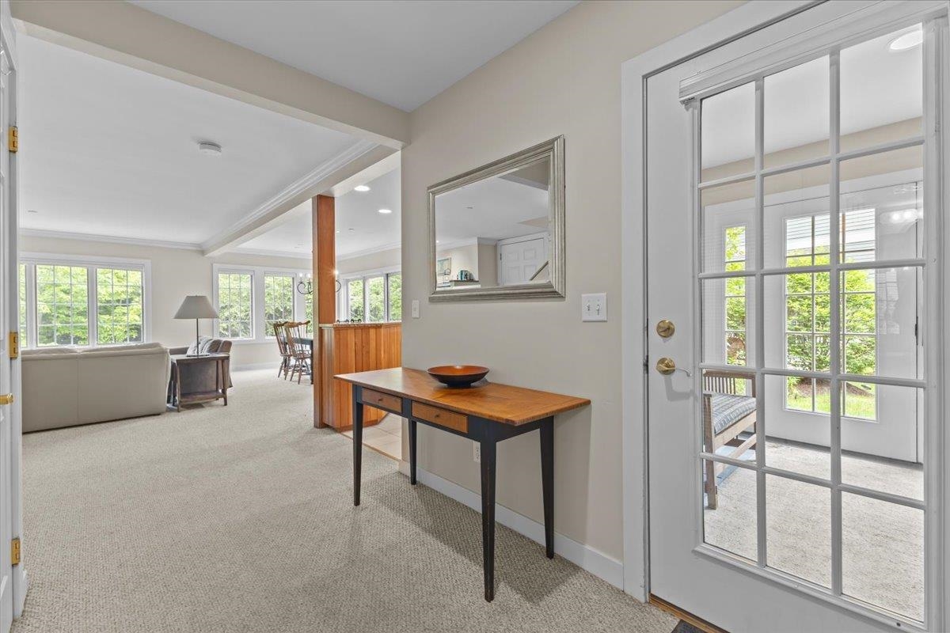
General Property Information
- Property Status:
- Active
- Price:
- $1, 495, 000
- Unit Number
- B
- Assessed:
- $0
- Assessed Year:
- County:
- VT-Lamoille
- Acres:
- 0.00
- Property Type:
- Condo
- Year Built:
- 2000
- Agency/Brokerage:
- Craig Santenello
Vermont Life Realtors - Bedrooms:
- 3
- Total Baths:
- 3
- Sq. Ft. (Total):
- 2938
- Tax Year:
- 2025
- Taxes:
- $17, 468
- Association Fees:
Nestled along Stowe’s renowned Topnotch Resort, this 2, 945 sqft condominium offers a harmonious blend of luxury, practicality, and outdoor spaces. Built in 2000, the spacious 3 bedroom, 3 bath residence boasts contemporary design with a touch of Vermont charm, creating a warm and inviting atmosphere suitable for a lucrative vacation rental or a personal escape. Upon entering, you'll find a generously sized mud room, ensuring a seamless and organized transition between the outdoors and indoors. The expansive open-plan kitchen, dining, and living room has western mountain exposur, filling the space with natural light and scenic beauty. A private, first-floor guest suite with an ensuite bath provides comfort and convenience for visitors. Upstairs, the spacious primary suite features a gas fireplace and a large soaking tub, while a second ensuite bedroom offers peaceful views of the surrounding forest. Central AC ensures year-round comfort. Downstairs, discover an oversized wet bar, TV/game room, and bonus room, perfect for unwinding after hitting the slopes. With thoughtful adjustments, the bonus room could effortlessly transform into a fourth bedroom. The unit has a strong rental history and has been frequently rented in tandem with the neighboring unit, catering well to larger groups with deeper budgets. Ideally located between the Village of Stowe and the skiing of Mount Mansfield and Spruce Peak, this turnkey property offers Stowe's most cherished amenities at your doorstep.
Interior Features
- # Of Stories:
- 2
- Sq. Ft. (Total):
- 2938
- Sq. Ft. (Above Ground):
- 1969
- Sq. Ft. (Below Ground):
- 969
- Sq. Ft. Unfinished:
- 108
- Rooms:
- 8
- Bedrooms:
- 3
- Baths:
- 3
- Interior Desc:
- Bar, Blinds, Dining Area, Gas Fireplace, 2 Fireplaces, Furnished, Living/Dining, Natural Light, Natural Woodwork, Soaking Tub, Indoor Storage
- Appliances Included:
- Dishwasher, Dryer, Microwave, Gas Range, Washer, Vented Exhaust Fan, Water Heater
- Flooring:
- Carpet, Slate/Stone
- Heating Cooling Fuel:
- Water Heater:
- Basement Desc:
- Finished
Exterior Features
- Style of Residence:
- Townhouse
- House Color:
- Time Share:
- No
- Resort:
- Exterior Desc:
- Exterior Details:
- Deck, Covered Porch
- Amenities/Services:
- Land Desc.:
- Country Setting, Landscaped, Mountain View, Walking Trails
- Suitable Land Usage:
- Roof Desc.:
- Architectural Shingle
- Driveway Desc.:
- Gravel
- Foundation Desc.:
- Poured Concrete
- Sewer Desc.:
- Public
- Garage/Parking:
- Yes
- Garage Spaces:
- 1
- Road Frontage:
- 0
Other Information
- List Date:
- 2025-06-26
- Last Updated:


