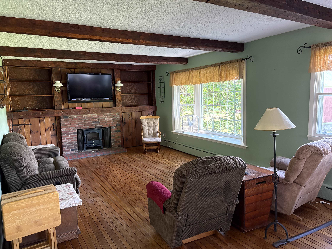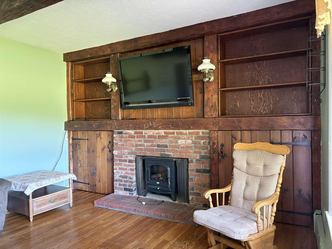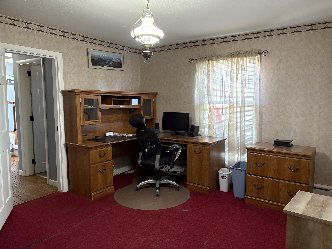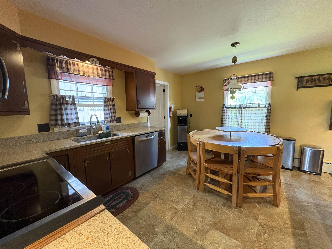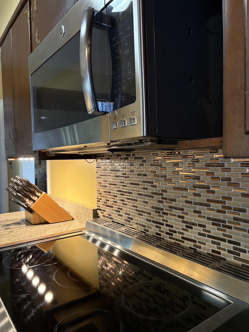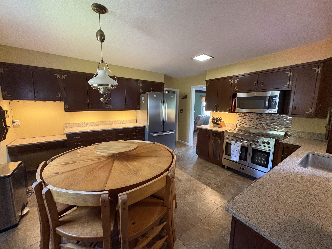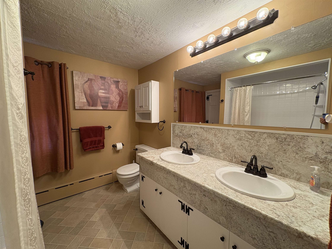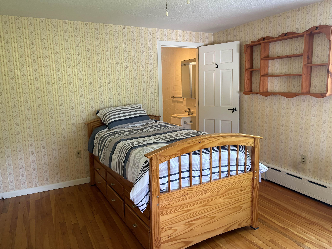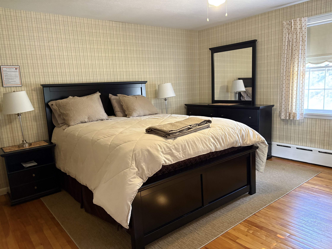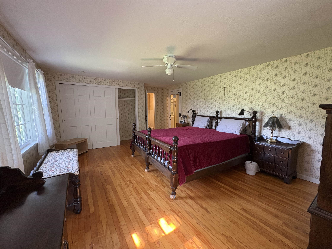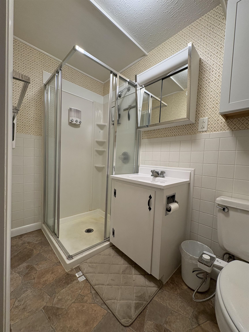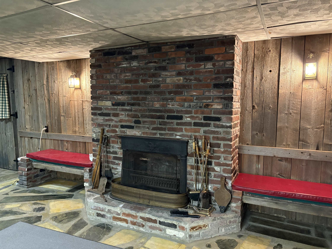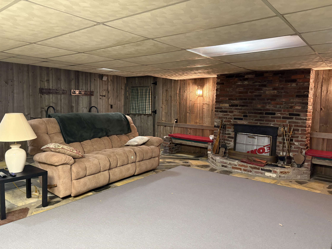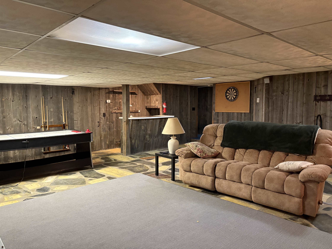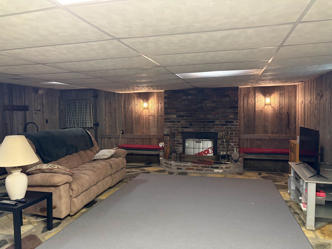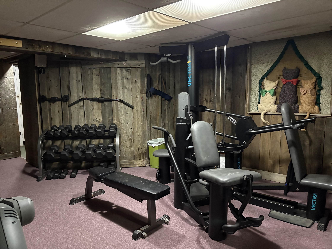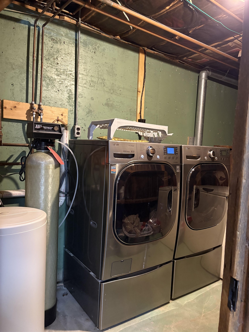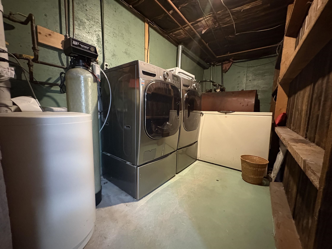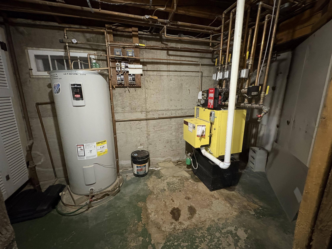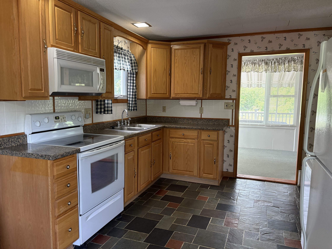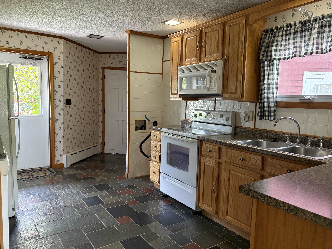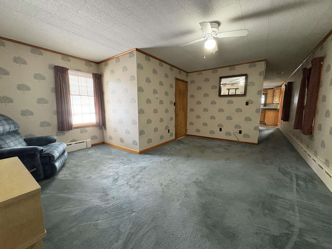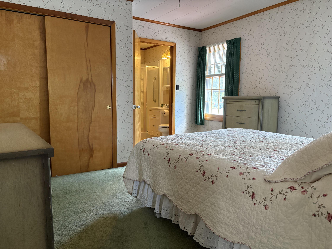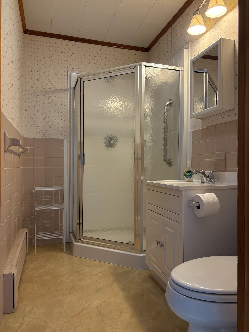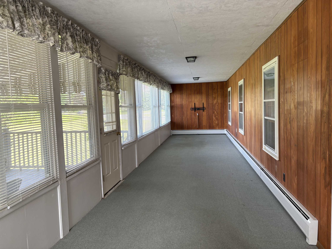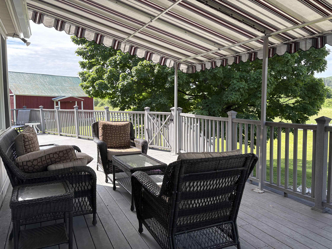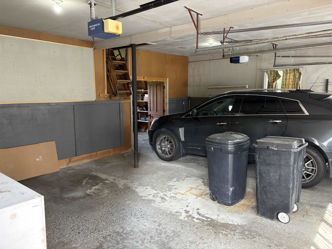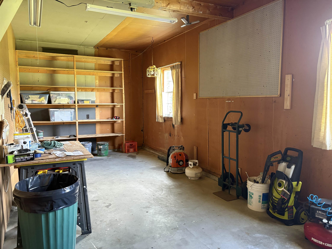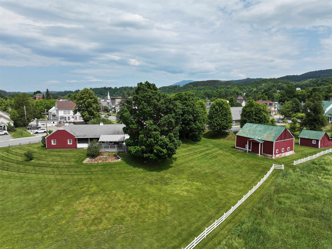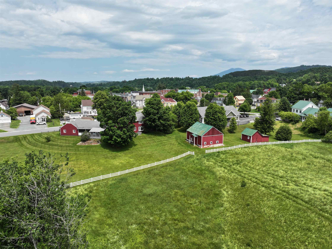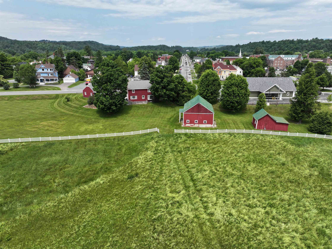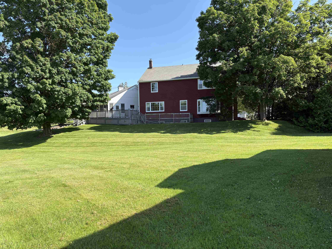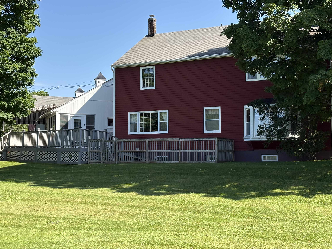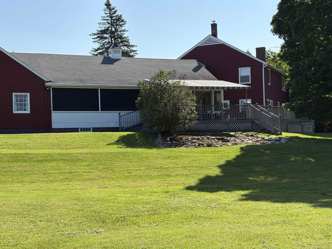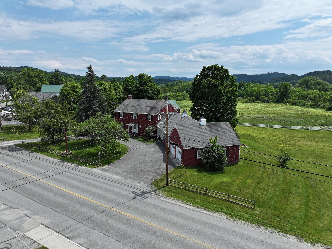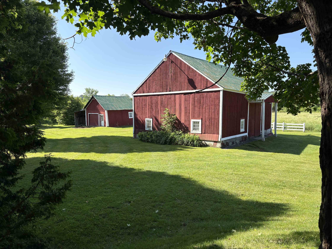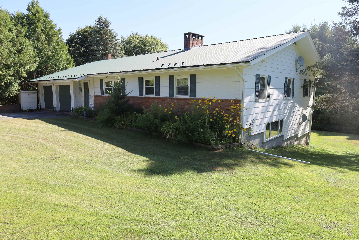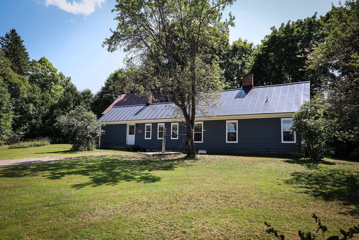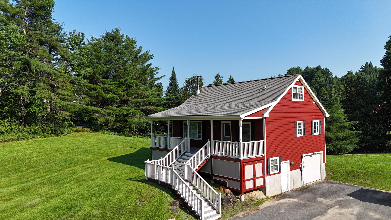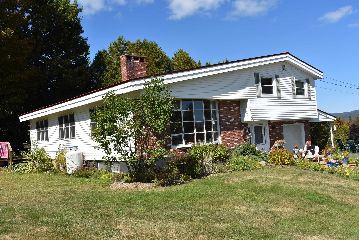1 of 42
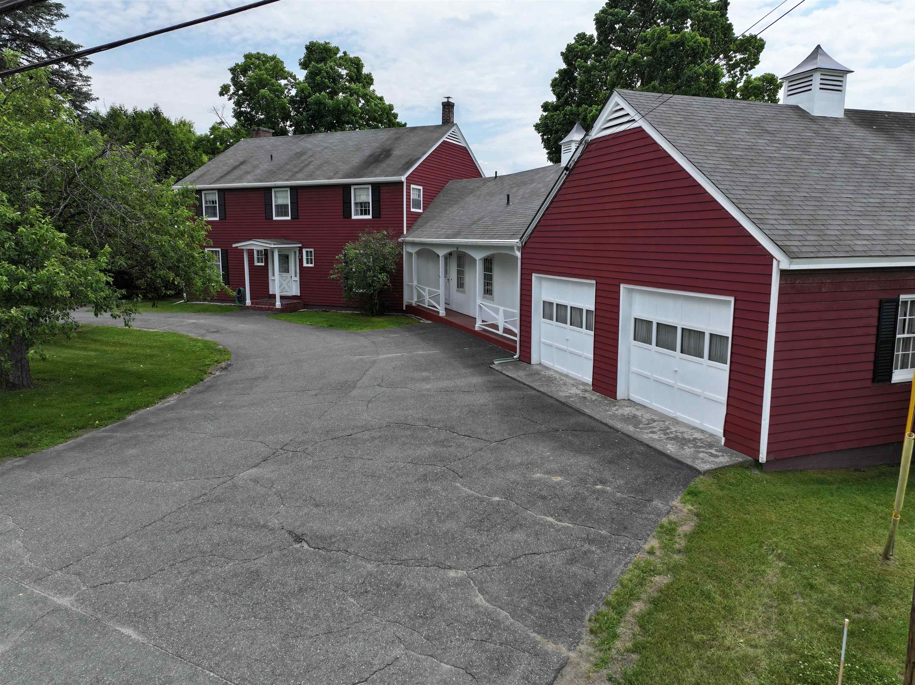
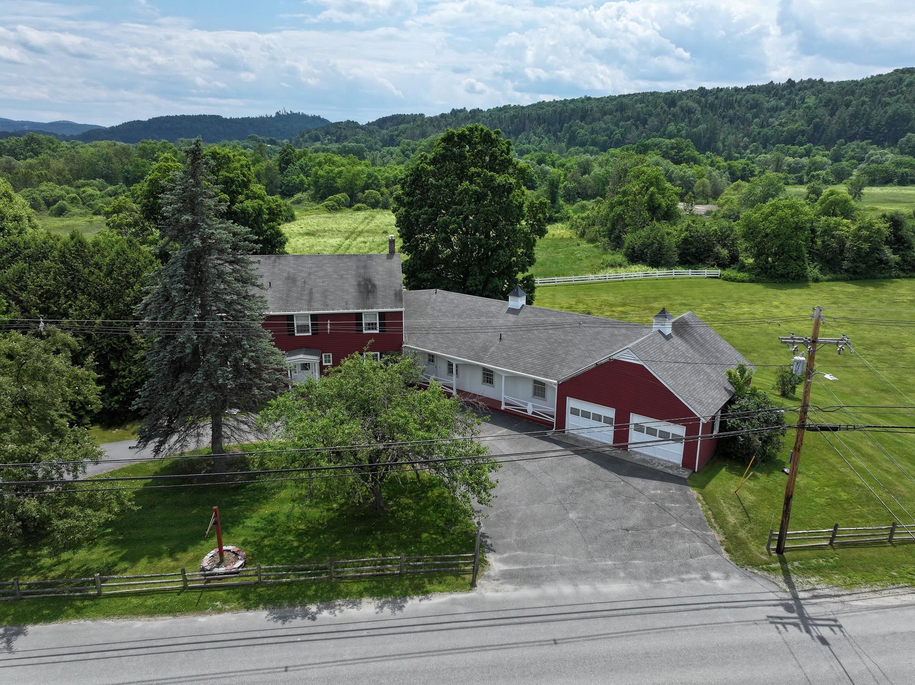
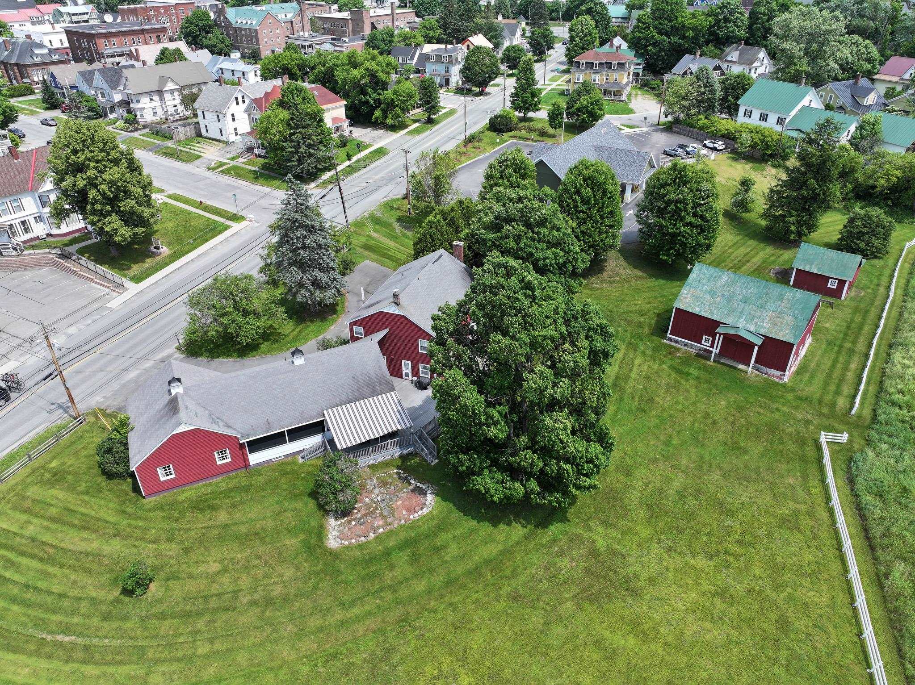
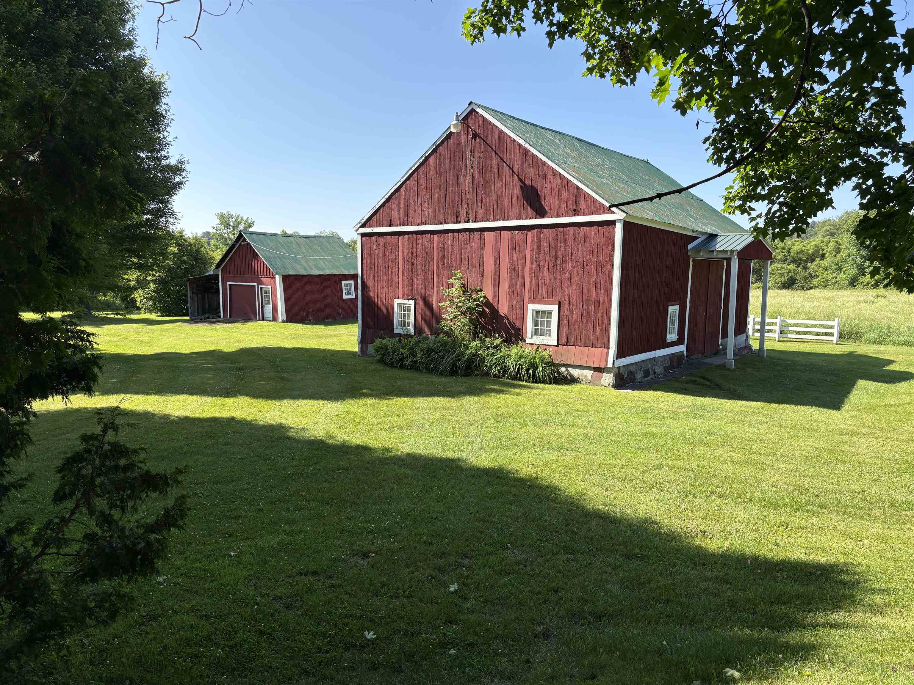
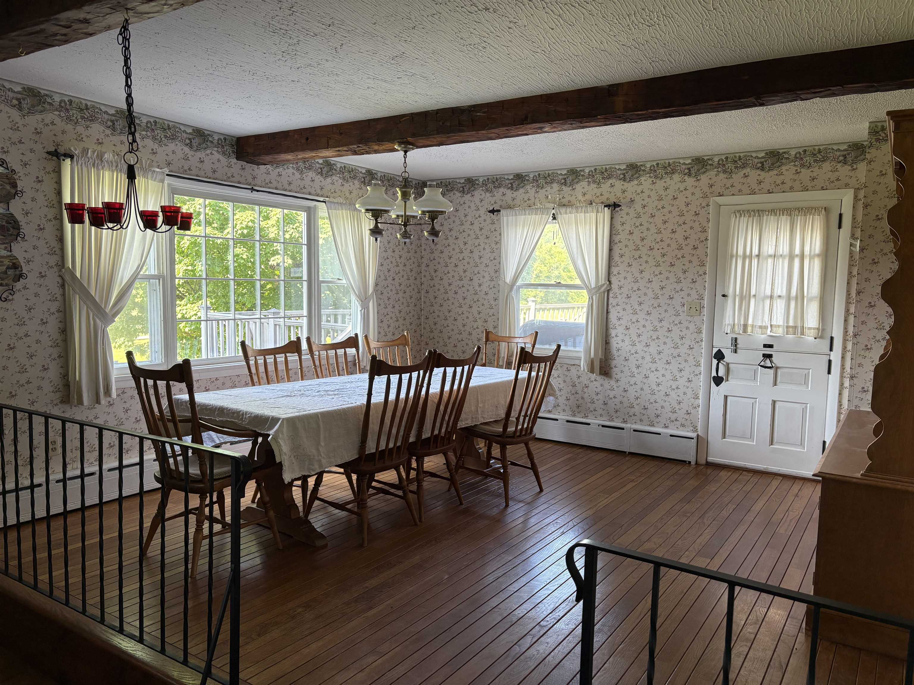
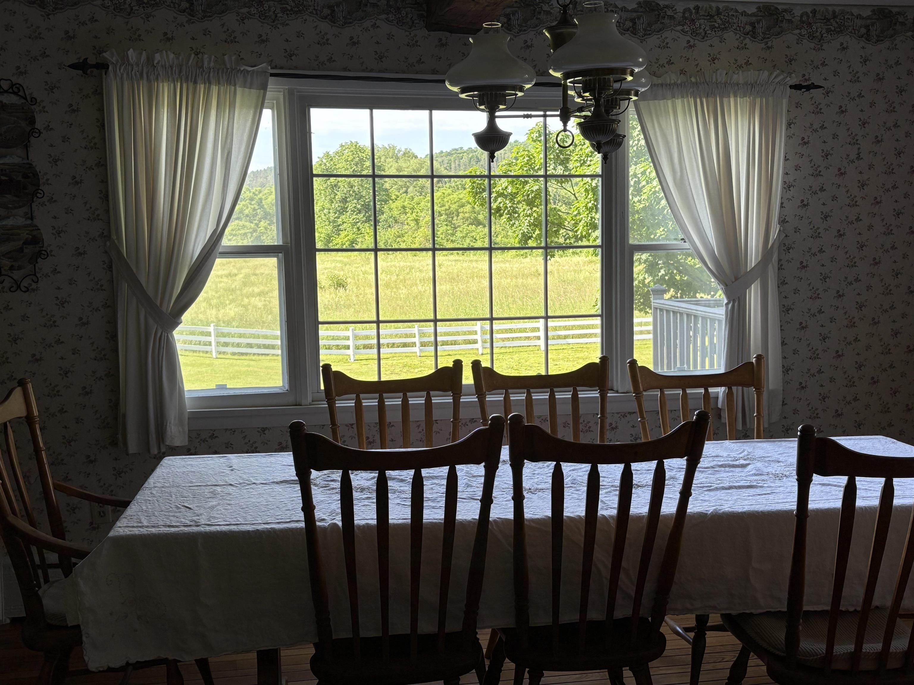
General Property Information
- Property Status:
- Active
- Price:
- $499, 000
- Assessed:
- $0
- Assessed Year:
- County:
- VT-Caledonia
- Acres:
- 16.40
- Property Type:
- Single Family
- Year Built:
- 1960
- Agency/Brokerage:
- Patricia Emery
Parkway Realty - Bedrooms:
- 6
- Total Baths:
- 5
- Sq. Ft. (Total):
- 4852
- Tax Year:
- 2025
- Taxes:
- $8, 460
- Association Fees:
Charming Country Retreat Right in Town –This home is perfect for those looking to accommodate extended family or generate rental income. It features three spacious bedrooms—two with ensuite baths—a den, a living room with a fireplace, a dining room opening to the deck, a family room with a distinctive floor and fireplace, and a kitchen with ample workspace and newer appliances. The attached apartment adds versatility. The large deck is shared between the main house and the apartment. Outside, the approximately 16 acres offer plenty of recreational opportunities, including walking, snowshoeing, and cross-country skiing right outside your door. You can also drive your snowmobile or ATV across the mostly open land or simply relax and watch wildlife. This property allows you to enjoy the tranquility of country living while being in town.
Interior Features
- # Of Stories:
- 2
- Sq. Ft. (Total):
- 4852
- Sq. Ft. (Above Ground):
- 3592
- Sq. Ft. (Below Ground):
- 1260
- Sq. Ft. Unfinished:
- 1072
- Rooms:
- 14
- Bedrooms:
- 6
- Baths:
- 5
- Interior Desc:
- Blinds, 2 Fireplaces, In-Law/Accessory Dwelling, Laundry Hook-ups, Primary BR w/ BA, Natural Woodwork, Indoor Storage, Basement Laundry
- Appliances Included:
- Dishwasher, Dryer, Electric Range, Refrigerator, Washer
- Flooring:
- Hardwood, Vinyl
- Heating Cooling Fuel:
- Water Heater:
- Basement Desc:
- Bulkhead, Concrete, Crawl Space, Full, Partially Finished, Interior Stairs, Sump Pump, Basement Stairs
Exterior Features
- Style of Residence:
- Colonial
- House Color:
- Red
- Time Share:
- No
- Resort:
- Exterior Desc:
- Exterior Details:
- Deck, Dog Fence, Garden Space, Outbuilding, Stable(s)
- Amenities/Services:
- Land Desc.:
- Field/Pasture, Landscaped, River Frontage, Street Lights, Trail/Near Trail, Wetlands, In Town, Near Shopping, Near School(s)
- Suitable Land Usage:
- Roof Desc.:
- Asphalt Shingle
- Driveway Desc.:
- Paved
- Foundation Desc.:
- Concrete, Poured Concrete
- Sewer Desc.:
- Public
- Garage/Parking:
- Yes
- Garage Spaces:
- 2
- Road Frontage:
- 450
Other Information
- List Date:
- 2025-06-26
- Last Updated:


