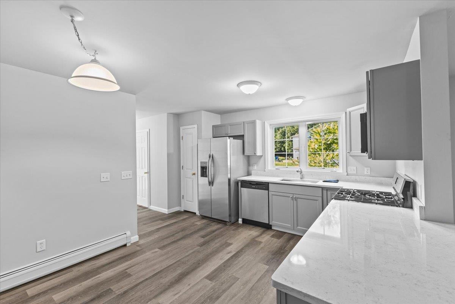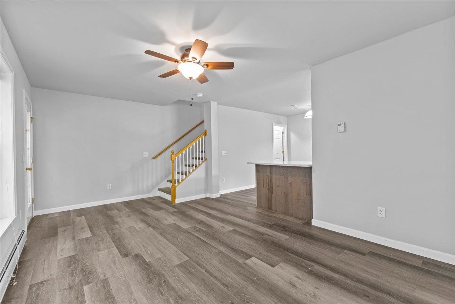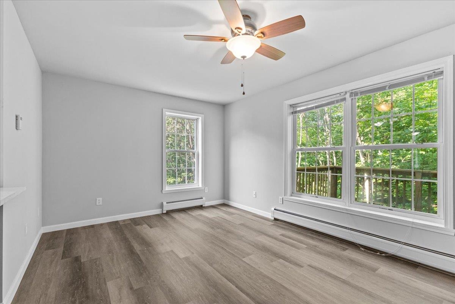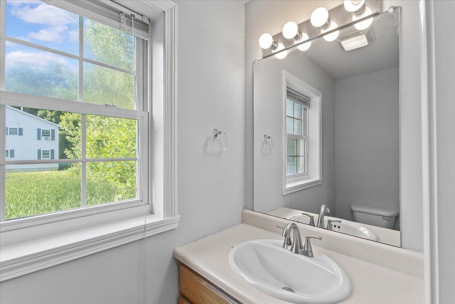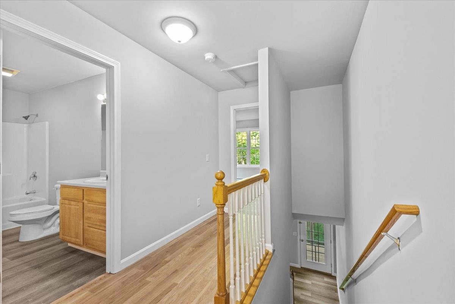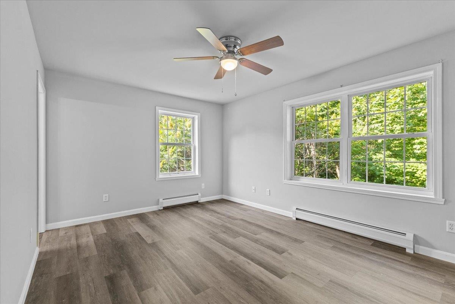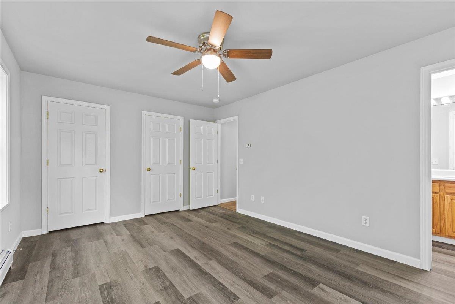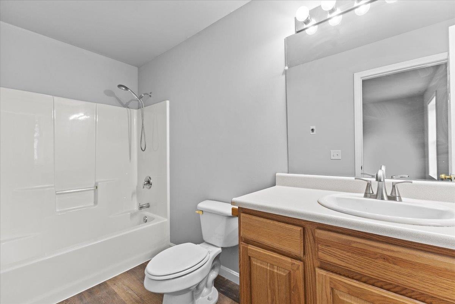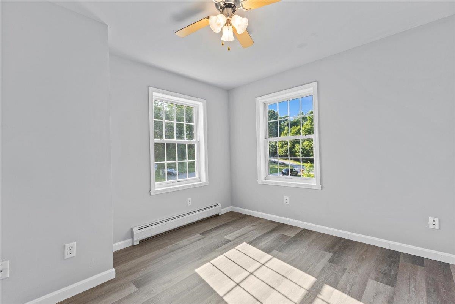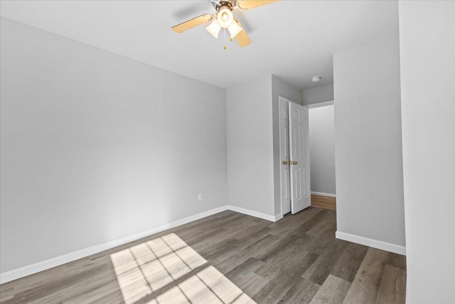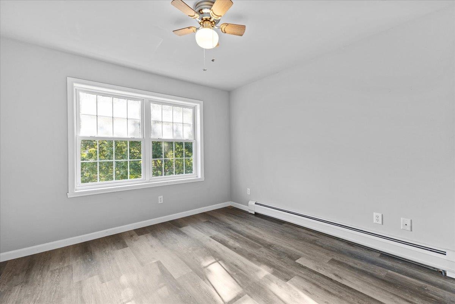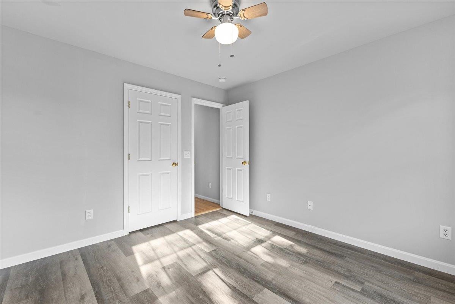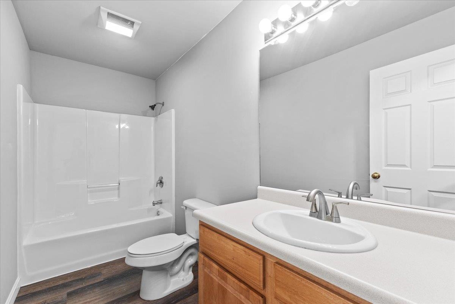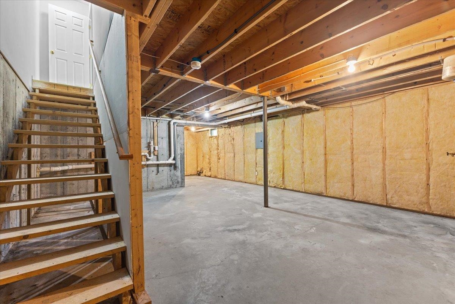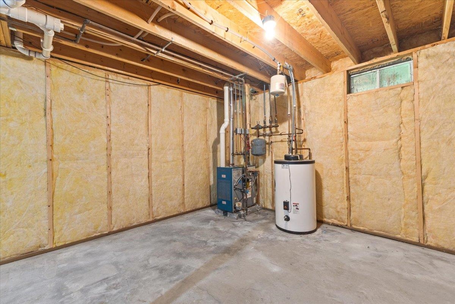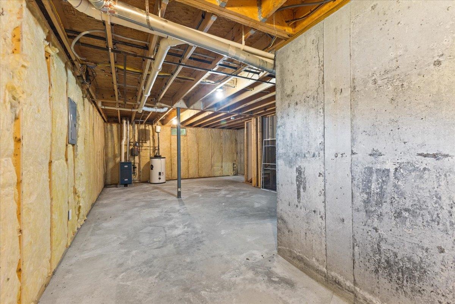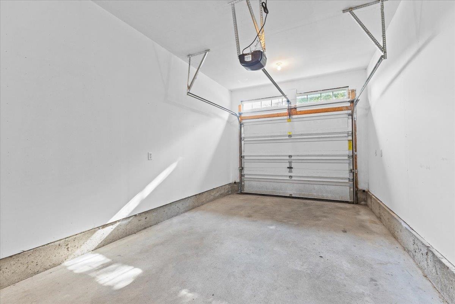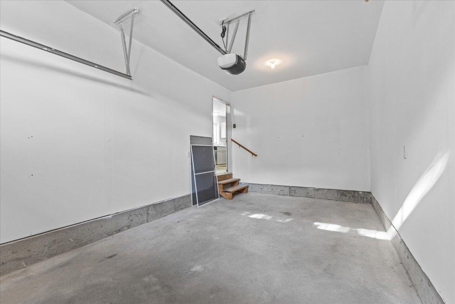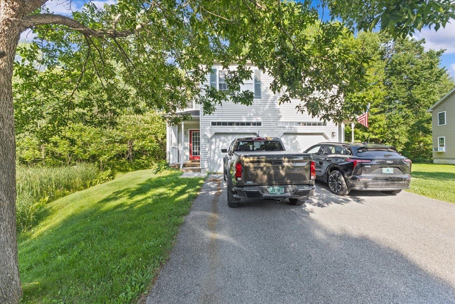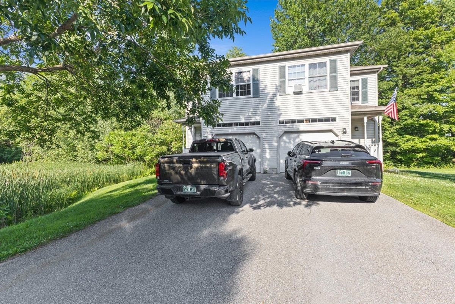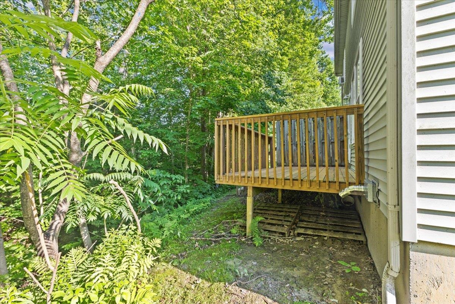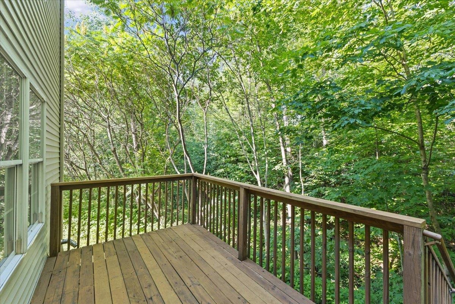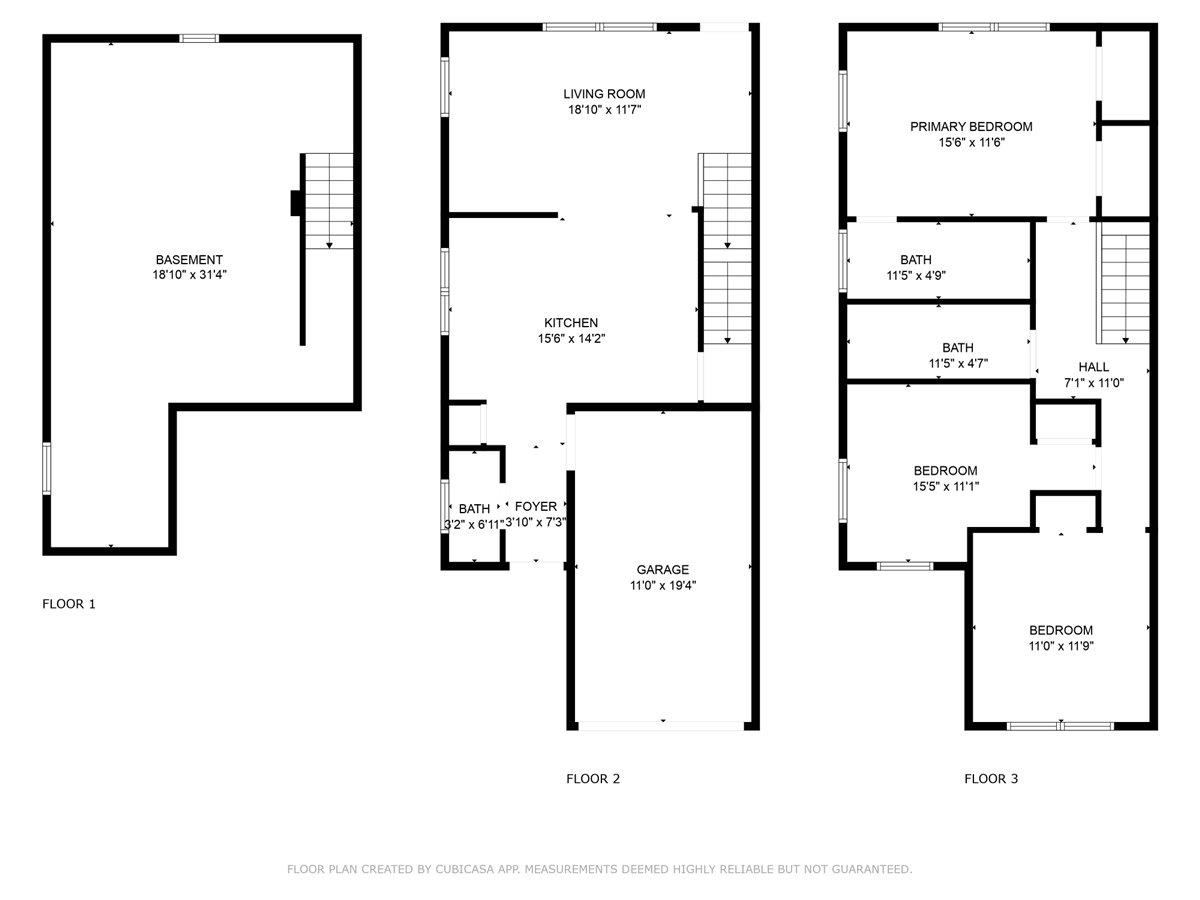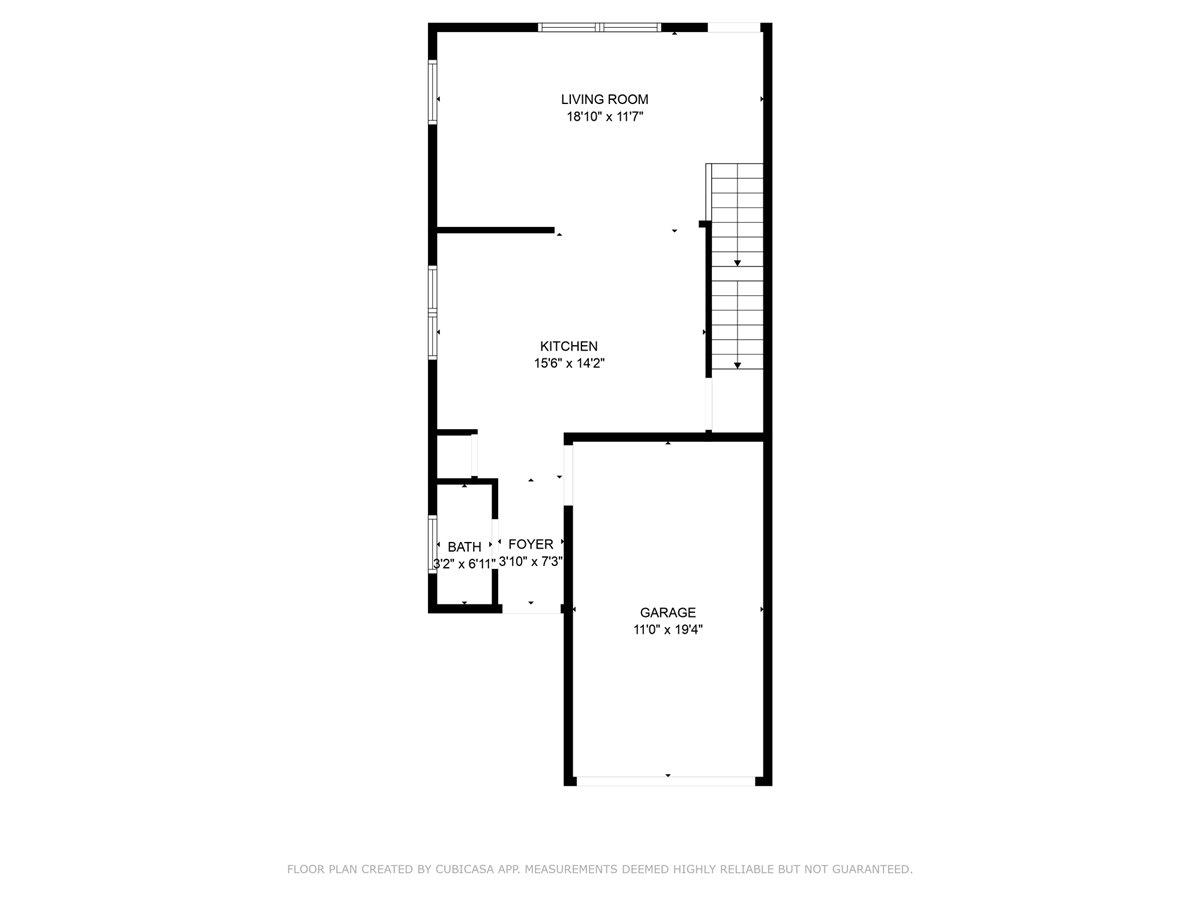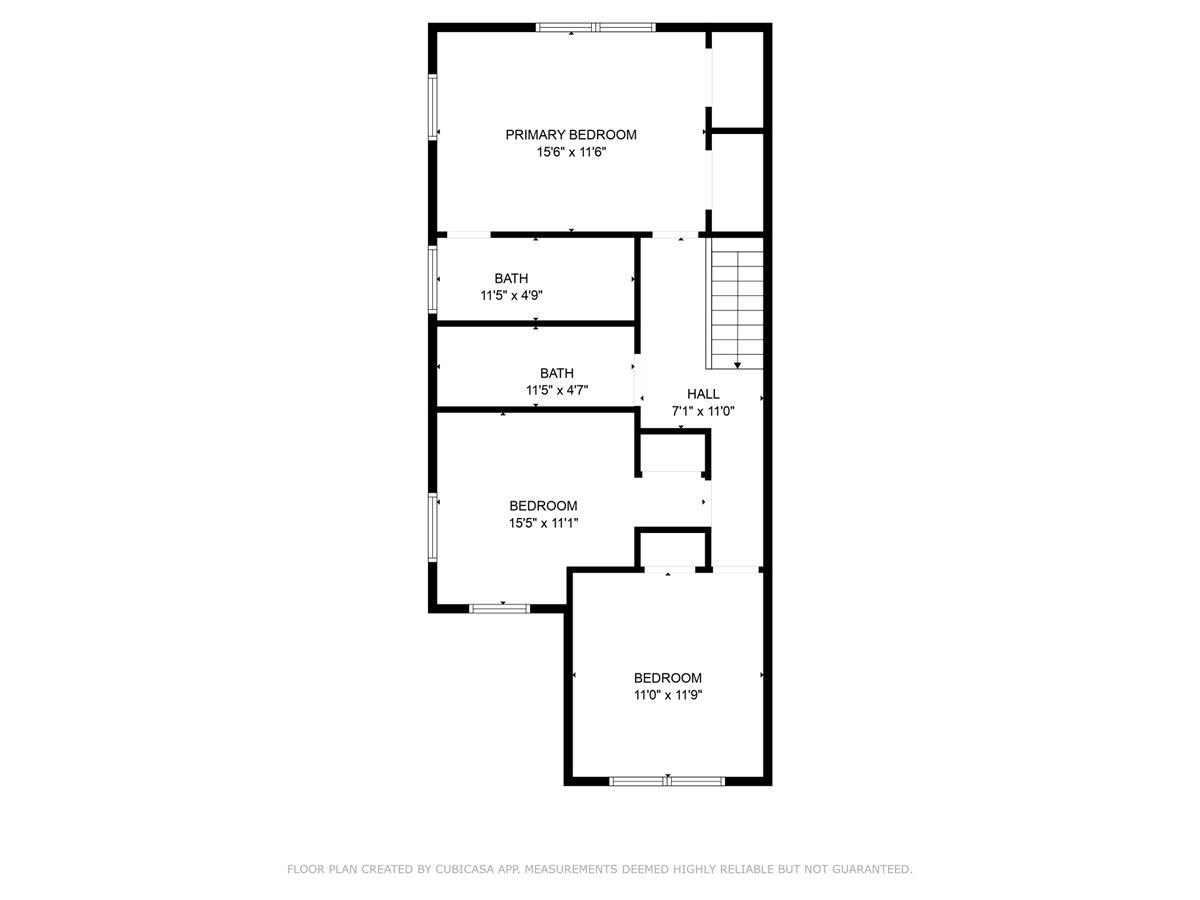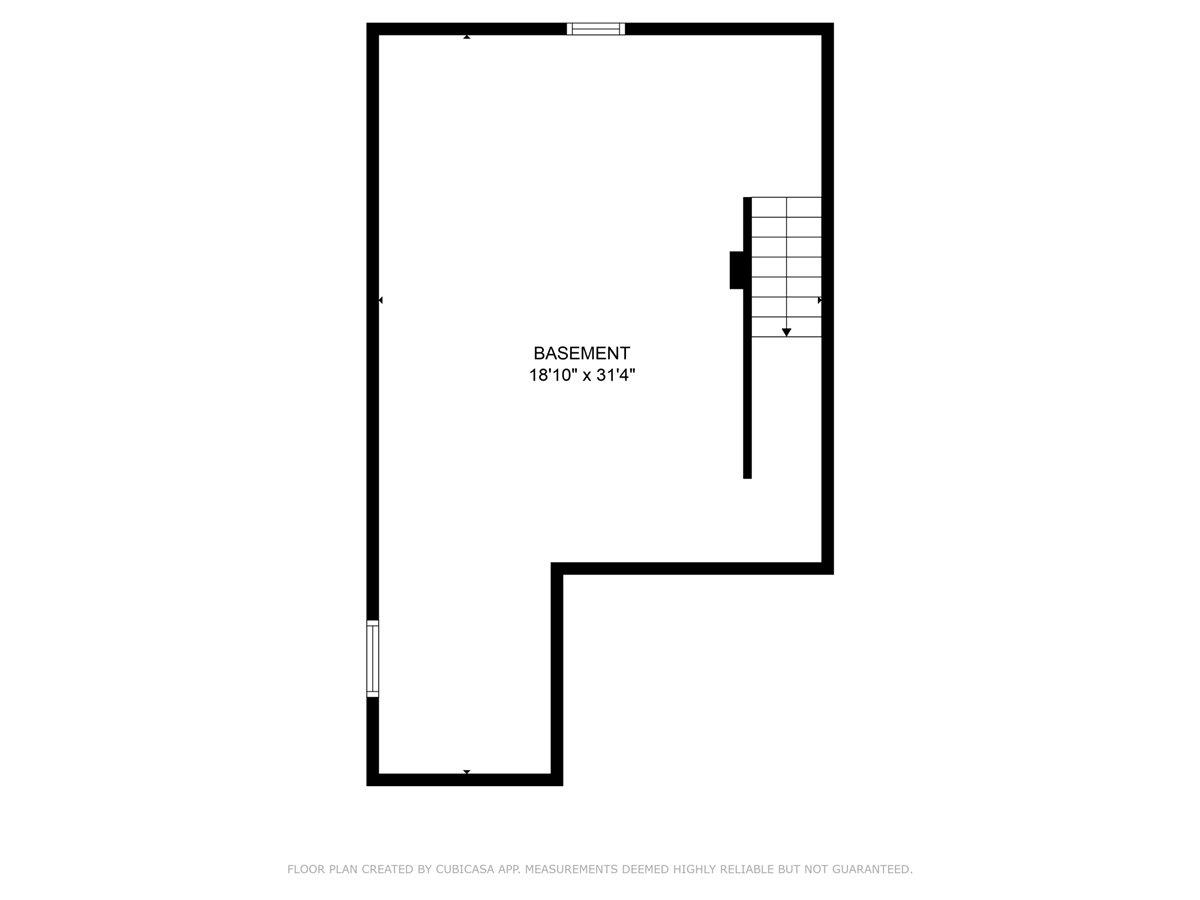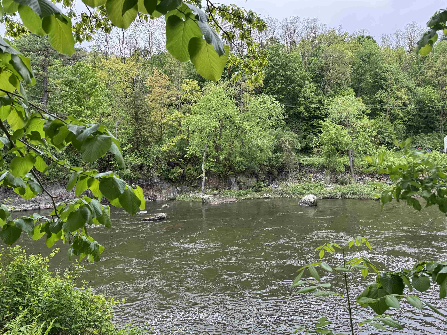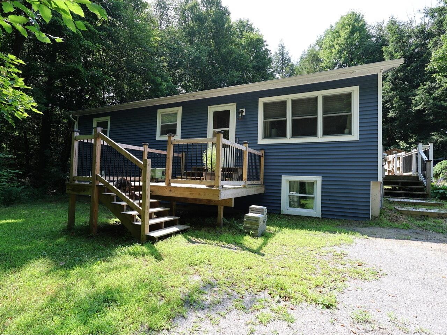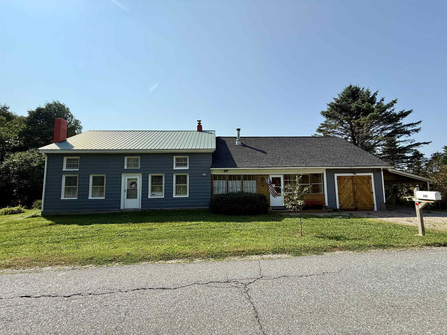1 of 32
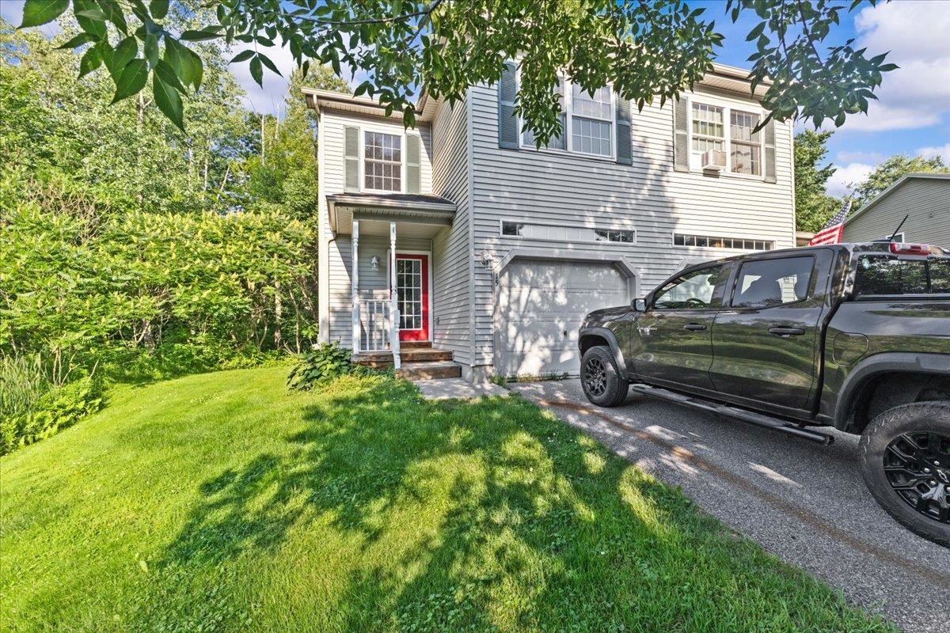
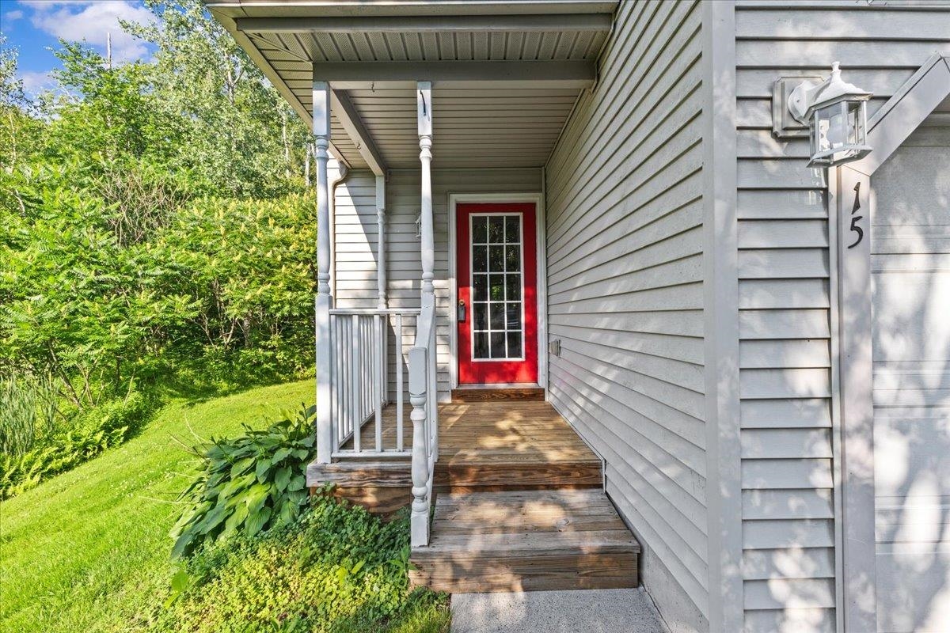
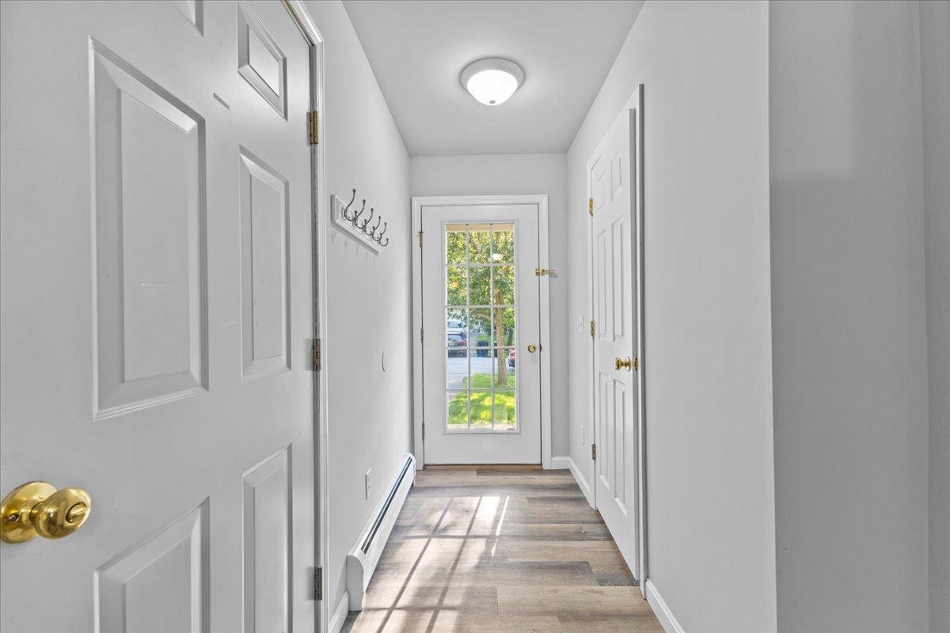
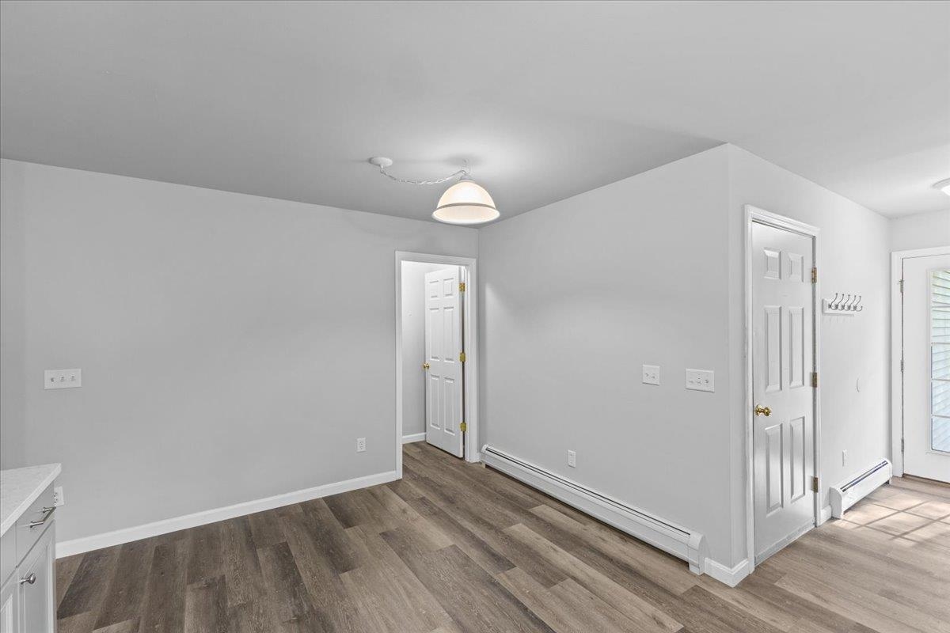
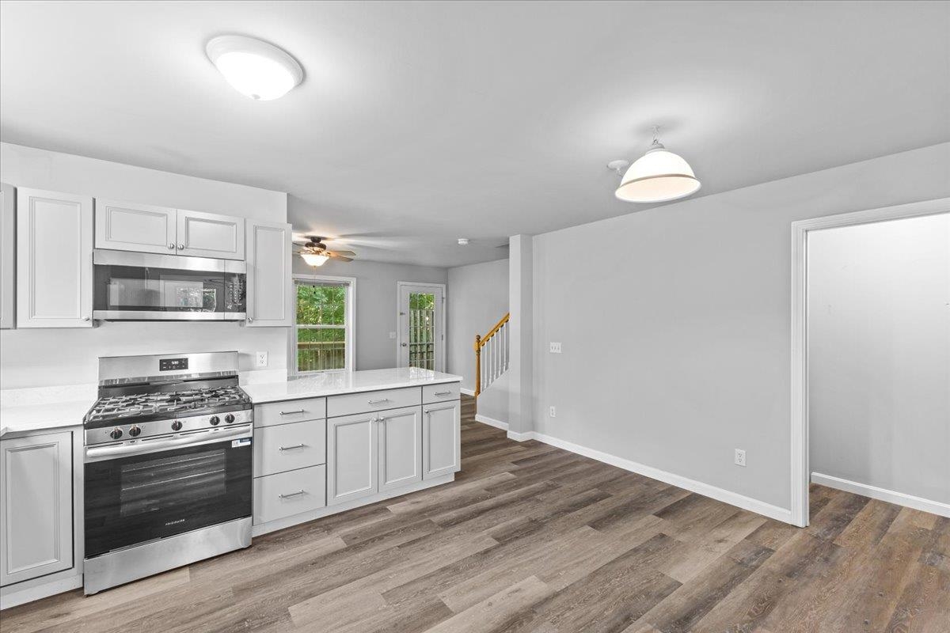
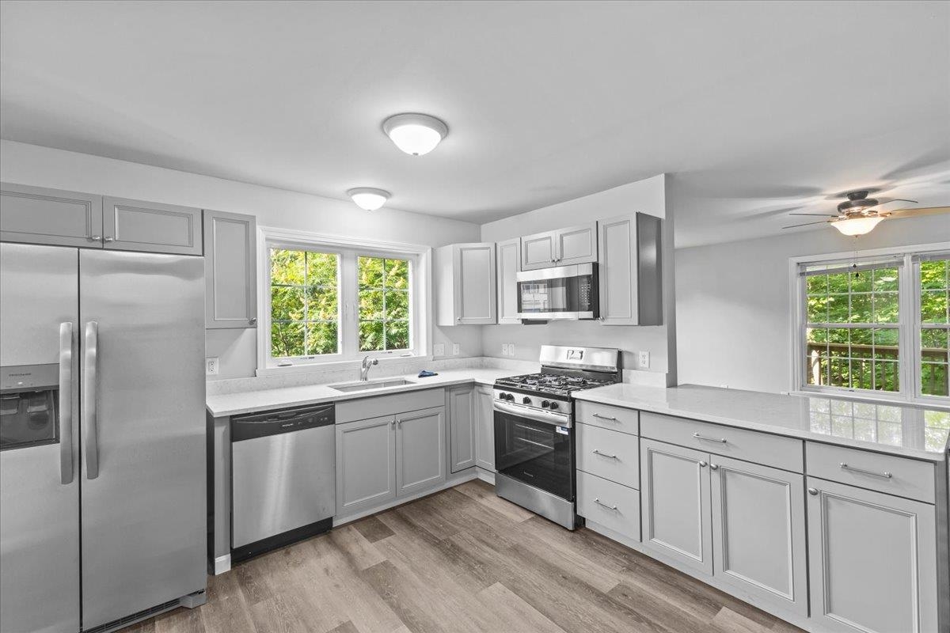
General Property Information
- Property Status:
- Pending
- Price:
- $369, 900
- Assessed:
- $0
- Assessed Year:
- County:
- VT-Chittenden
- Acres:
- 0.00
- Property Type:
- Condo
- Year Built:
- 2007
- Agency/Brokerage:
- Blake Gintof
Signature Properties of Vermont - Bedrooms:
- 3
- Total Baths:
- 3
- Sq. Ft. (Total):
- 1360
- Tax Year:
- 2024
- Taxes:
- $4, 327
- Association Fees:
This beautifully updated townhouse in the heart of Milton offers the perfect blend of space, style, and convenience—without the hassle of single-family maintenance! With nearly 1, 400 square feet, this light-filled home features 3 generous bedrooms and 2.5 baths, including a spacious primary suite with double closets and a private en suite bath. The gorgeous eat-in kitchen has been refreshed with modern finishes and opens to a bright living space—perfect for entertaining or relaxing. Step outside to your private deck and enjoy the peaceful backdrop of lush greenery. The attached garage adds convenience, and the full unfinished basement offers incredible potential for future expansion—think home gym, studio, or rec room. Tucked into a quiet, friendly neighborhood yet close to schools, shopping, parks, and more, this home checks all the boxes. Natural gas and municipal services make for easy, efficient living. Whether you’re starting out, scaling down, or somewhere in between, this move-in ready gem feels just like home.
Interior Features
- # Of Stories:
- 2
- Sq. Ft. (Total):
- 1360
- Sq. Ft. (Above Ground):
- 1360
- Sq. Ft. (Below Ground):
- 0
- Sq. Ft. Unfinished:
- 560
- Rooms:
- 10
- Bedrooms:
- 3
- Baths:
- 3
- Interior Desc:
- Ceiling Fan, Dining Area, Kitchen/Dining, Kitchen/Living
- Appliances Included:
- Dishwasher, Microwave, Electric Range, Refrigerator
- Flooring:
- Carpet, Combination, Laminate, Vinyl
- Heating Cooling Fuel:
- Water Heater:
- Basement Desc:
- Full, Interior Stairs, Unfinished
Exterior Features
- Style of Residence:
- Townhouse
- House Color:
- Tan
- Time Share:
- No
- Resort:
- Exterior Desc:
- Exterior Details:
- Deck, Covered Porch
- Amenities/Services:
- Land Desc.:
- PRD/PUD, Subdivision
- Suitable Land Usage:
- Roof Desc.:
- Architectural Shingle
- Driveway Desc.:
- Paved
- Foundation Desc.:
- Poured Concrete
- Sewer Desc.:
- Public
- Garage/Parking:
- Yes
- Garage Spaces:
- 1
- Road Frontage:
- 0
Other Information
- List Date:
- 2025-06-26
- Last Updated:


