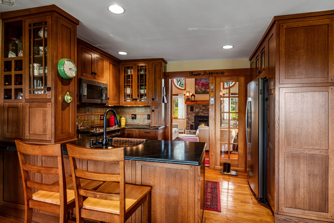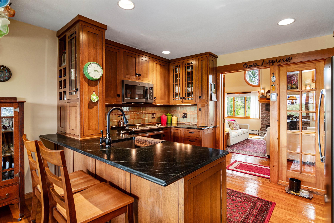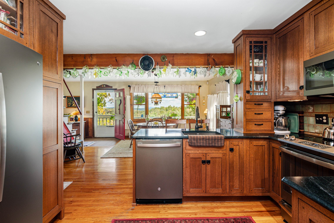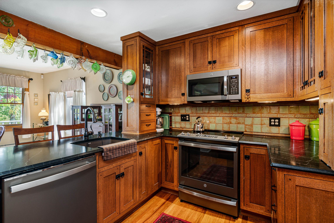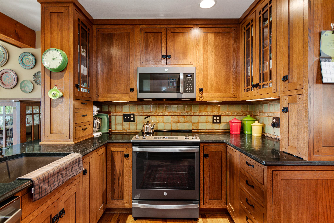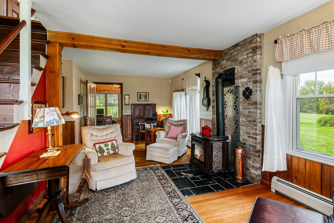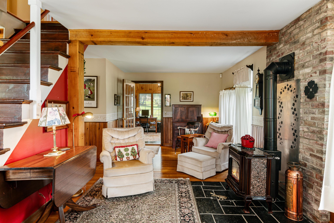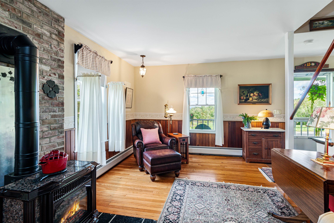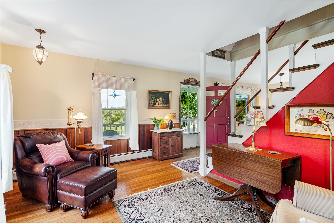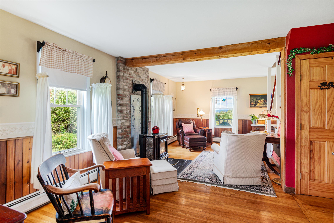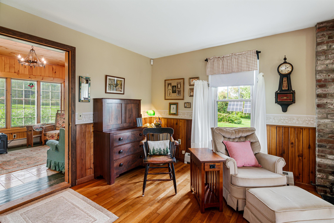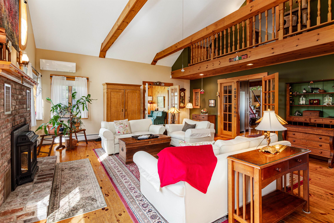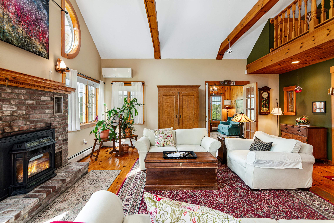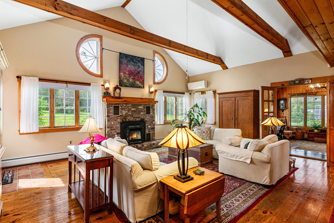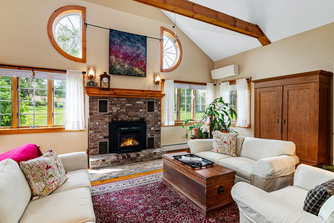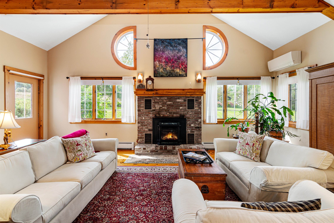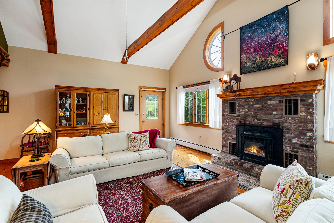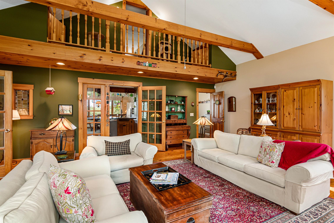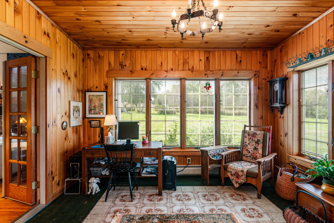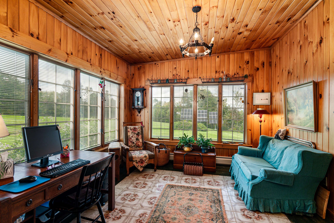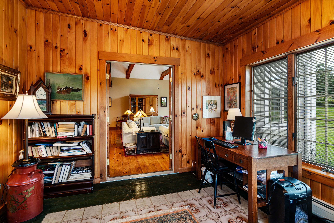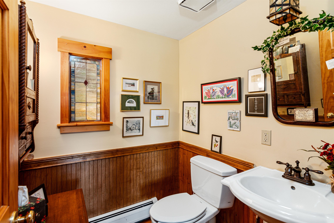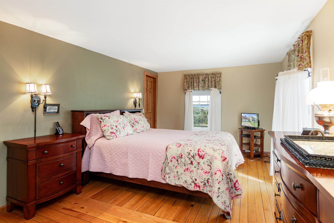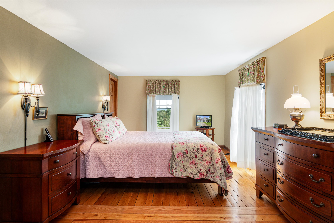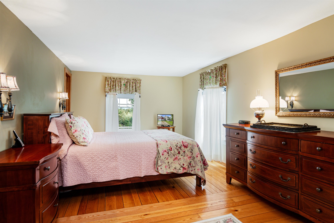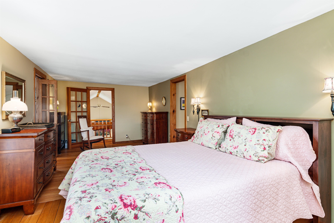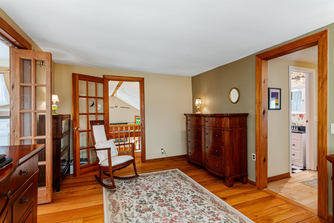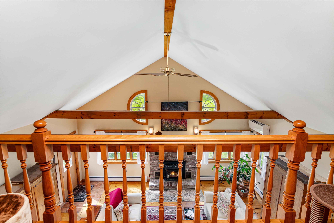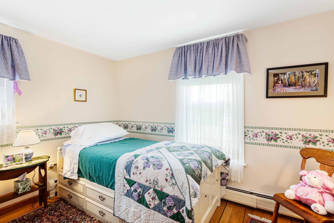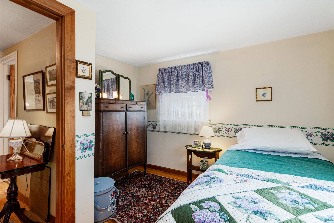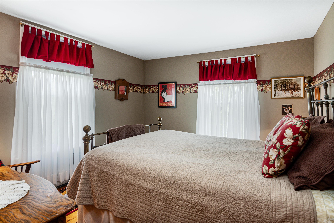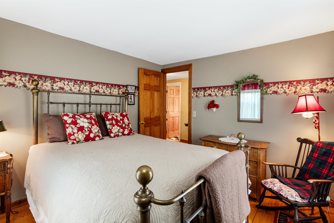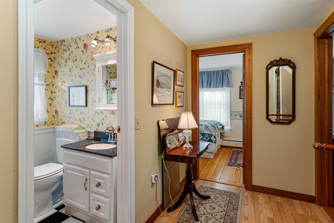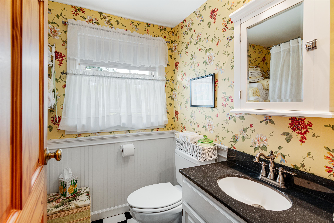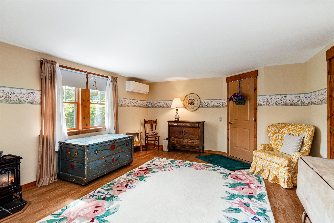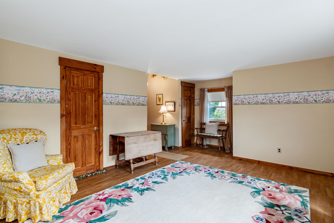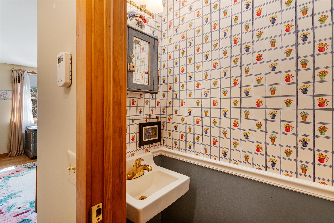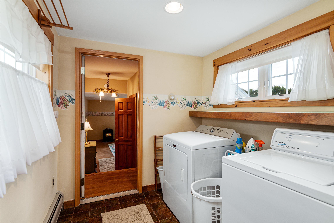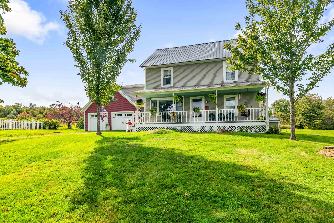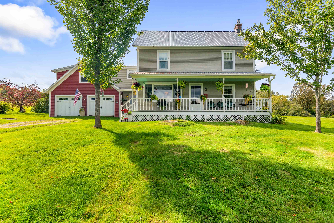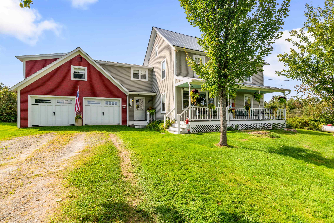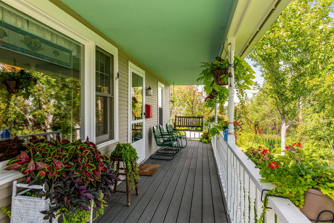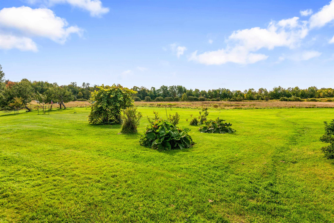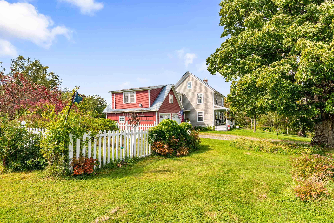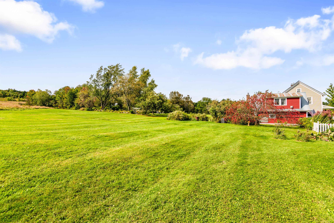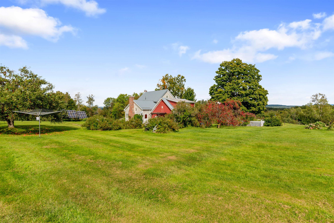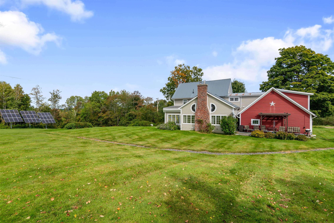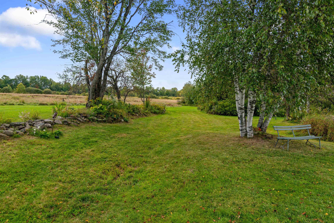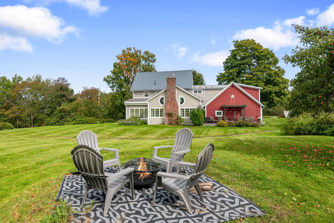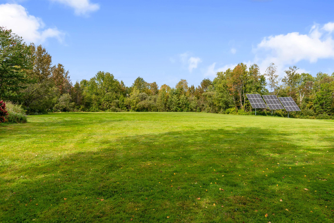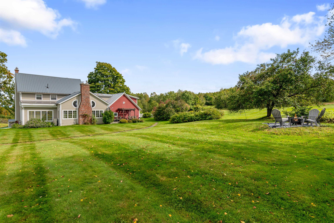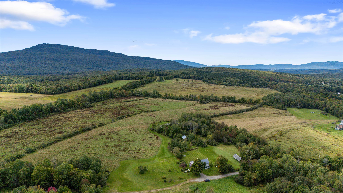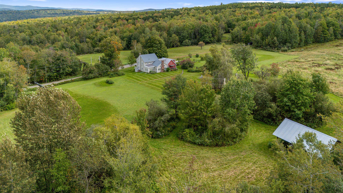1 of 59
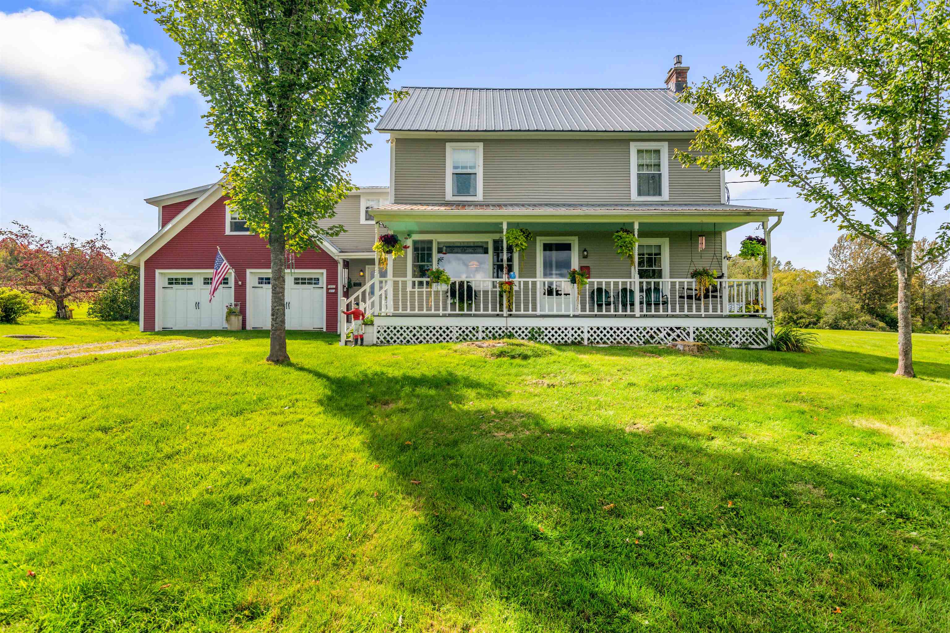
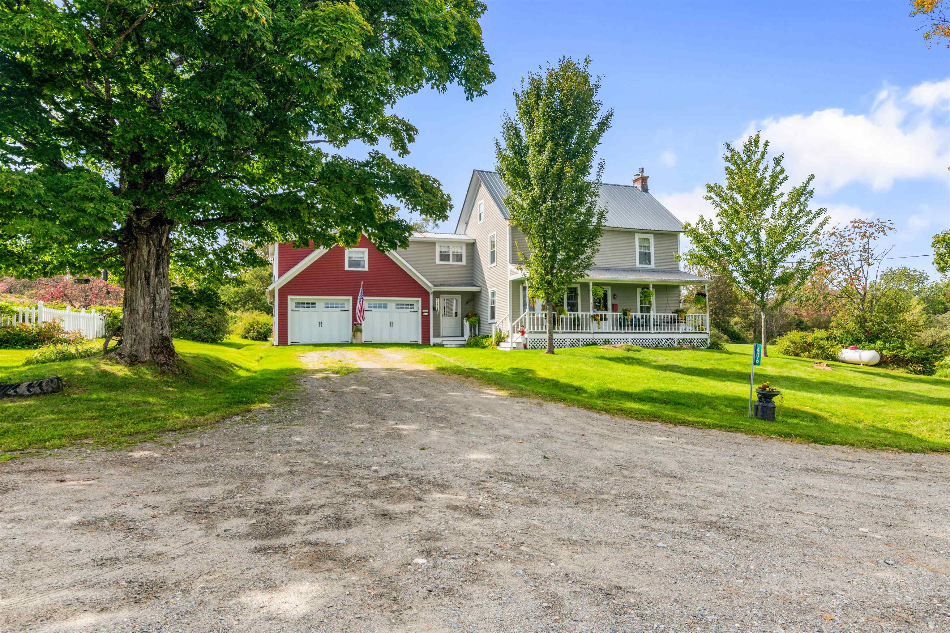
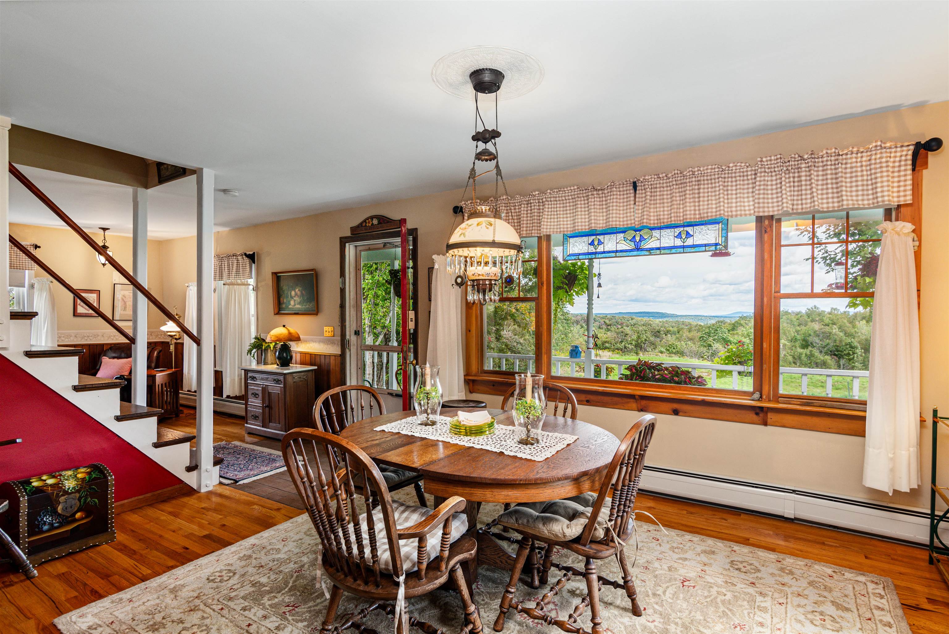
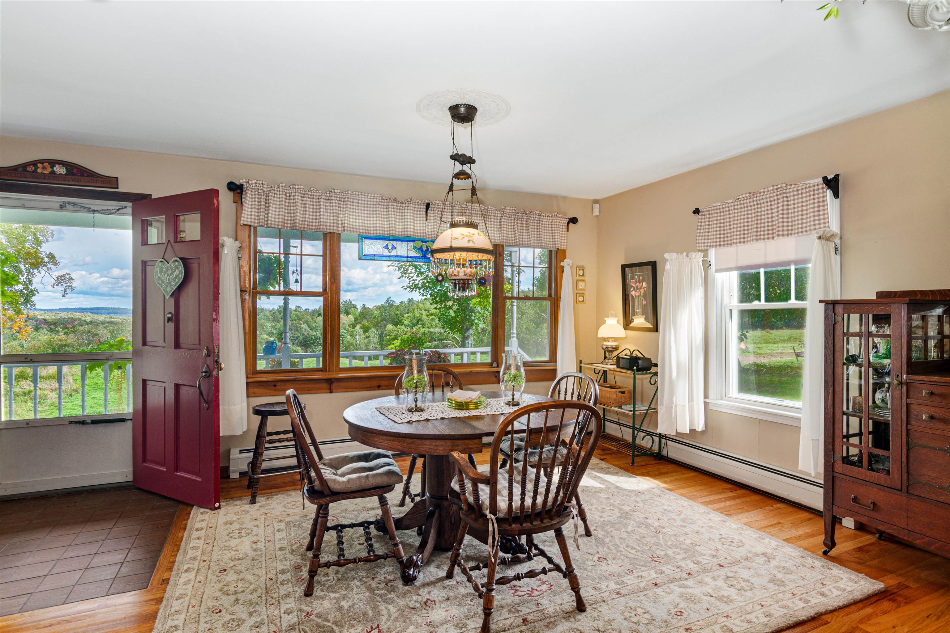
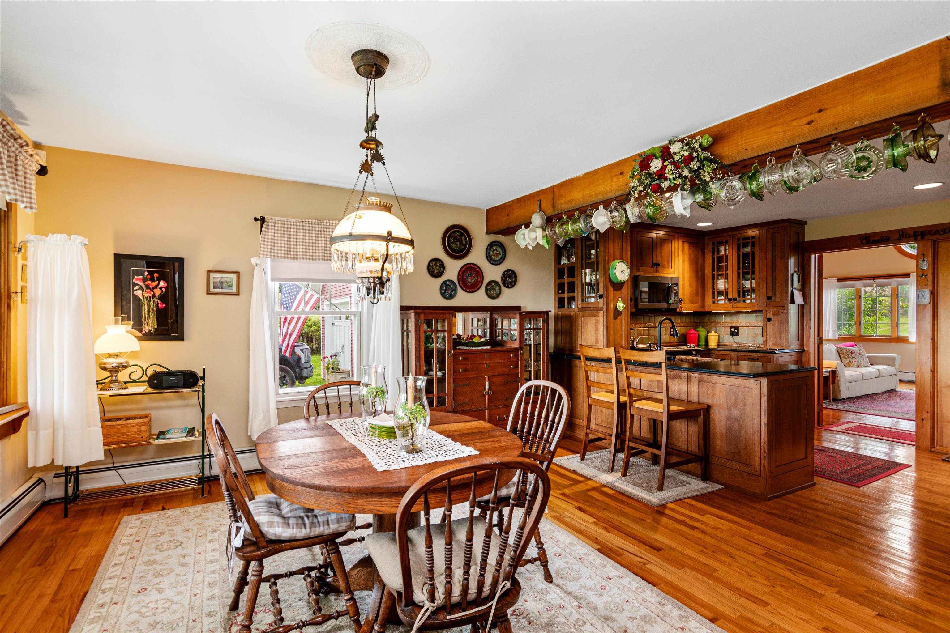
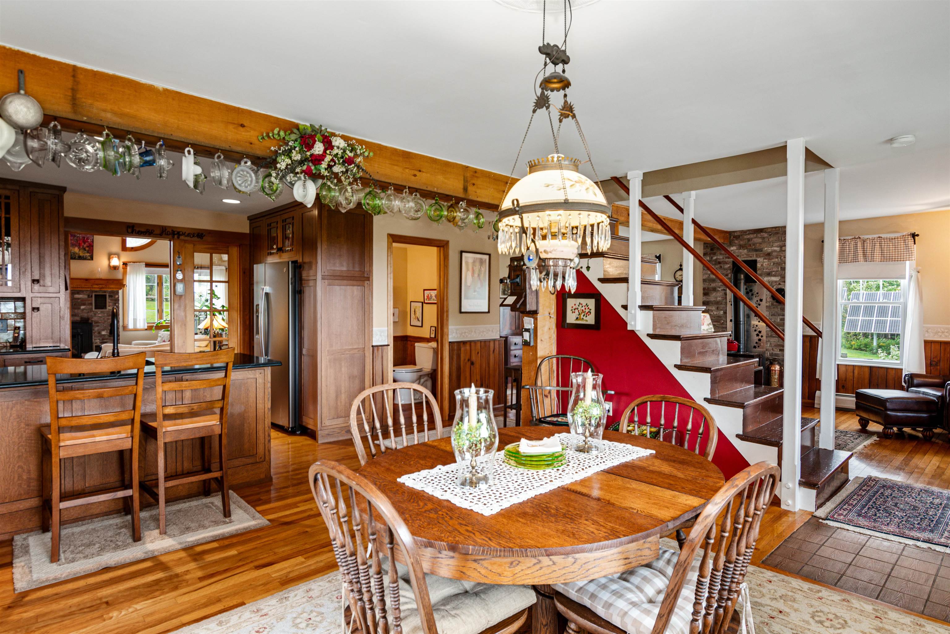
General Property Information
- Property Status:
- Active
- Price:
- $799, 000
- Assessed:
- $0
- Assessed Year:
- County:
- VT-Lamoille
- Acres:
- 28.00
- Property Type:
- Single Family
- Year Built:
- 1828
- Agency/Brokerage:
- Tracie Carlos
Ridgeline Real Estate - Bedrooms:
- 4
- Total Baths:
- 3
- Sq. Ft. (Total):
- 2610
- Tax Year:
- 2025
- Taxes:
- $7, 820
- Association Fees:
Discover a slice of paradise on over 28 acres in the charming town of Lake Elmore. Beautifully remodeled farmhouse, originally constructed in 1828, has undergone extensive renovations by the current owners, blending modern conveniences with its original character. Highlights include a stunning stained glass window on the first floor in the half bath, exposed wooden beams, and exquisite hardwood floors throughout. The newly finished kitchen is perfect for entertaining, featuring soapstone countertops, ample wood cabinetry, and generous storage space. The first floor boasts a cozy sitting room with a gas stove and a formal dining area that flows into a remarkable family room equipped with a gas stove insert, cathedral ceilings, more exposed beams, and access to a welcoming den. Large windows fill the home with natural light, allowing you to enjoy views of the vibrant local birdlife. Upstairs, you'll find four bedrooms, including a primary suite with a balcony overlooking the family room & a full bath. The convenient second-floor laundry area leads to additional living space above the garage, which includes a bedroom and a half bath, offering potential for conversion into a studio apartment with its own private entrance. Start your mornings on the fully covered front porch with a view and benefit from energy-efficient features such as owned solar panels, heat pumps and Andersen windows. This property presents numerous possibilities to possibly subdivide this tranquil location.
Interior Features
- # Of Stories:
- 2
- Sq. Ft. (Total):
- 2610
- Sq. Ft. (Above Ground):
- 2610
- Sq. Ft. (Below Ground):
- 0
- Sq. Ft. Unfinished:
- 1336
- Rooms:
- 8
- Bedrooms:
- 4
- Baths:
- 3
- Interior Desc:
- Ceiling Fan
- Appliances Included:
- Dishwasher, Dryer, Range Hood, Microwave, Washer, Gas Stove
- Flooring:
- Tile, Wood
- Heating Cooling Fuel:
- Water Heater:
- Basement Desc:
- Dirt Floor, Interior Access
Exterior Features
- Style of Residence:
- Farmhouse
- House Color:
- Time Share:
- No
- Resort:
- No
- Exterior Desc:
- Exterior Details:
- Barn, Deck, Garden Space, Shed
- Amenities/Services:
- Land Desc.:
- Country Setting, Mountain View, Open
- Suitable Land Usage:
- Roof Desc.:
- Standing Seam
- Driveway Desc.:
- Dirt
- Foundation Desc.:
- Concrete
- Sewer Desc.:
- Septic
- Garage/Parking:
- Yes
- Garage Spaces:
- 2
- Road Frontage:
- 1265
Other Information
- List Date:
- 2025-06-26
- Last Updated:


