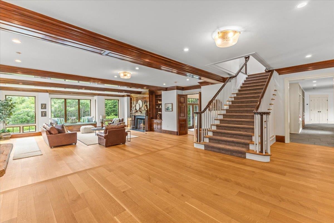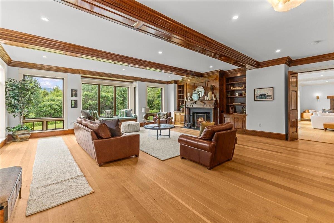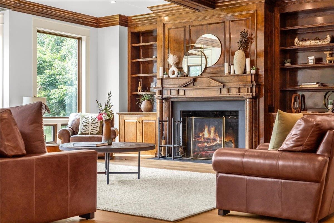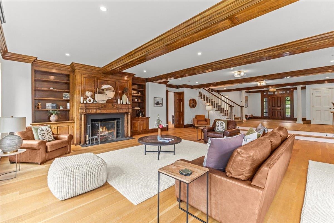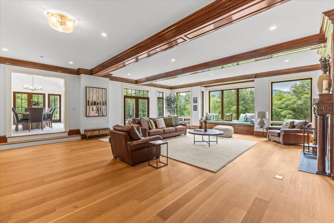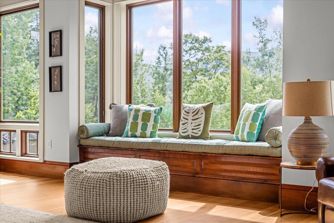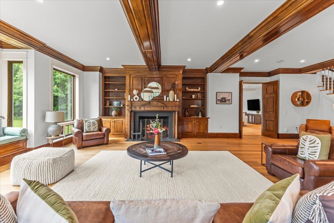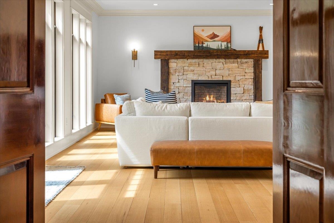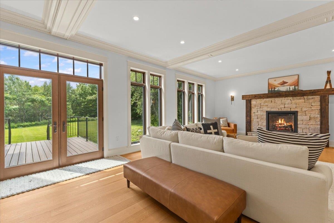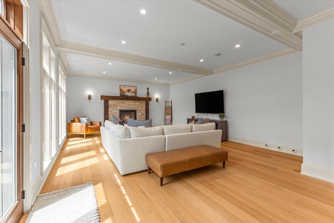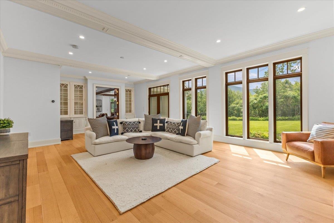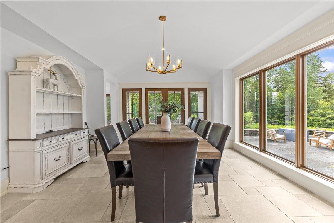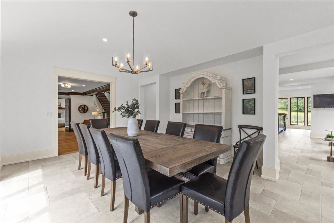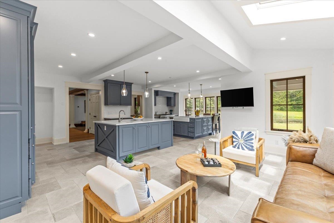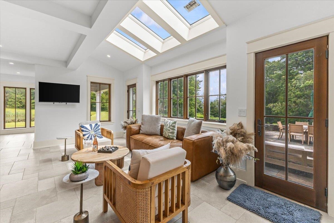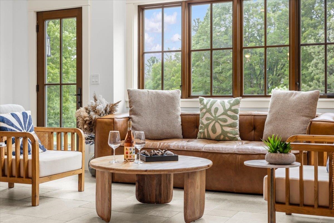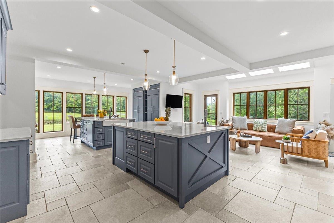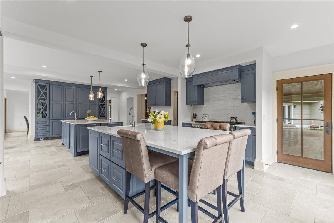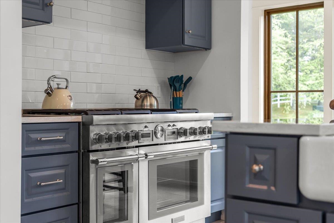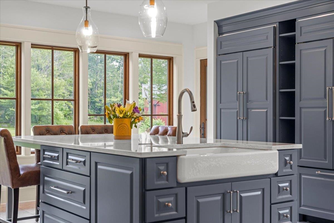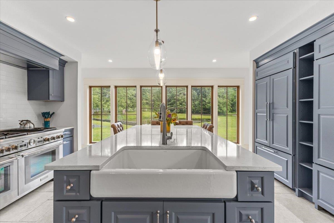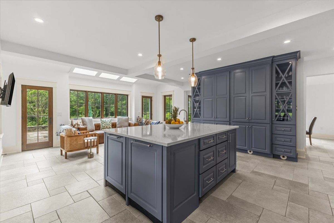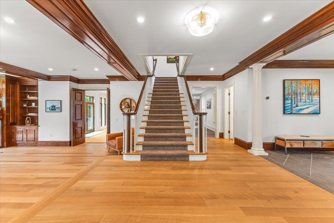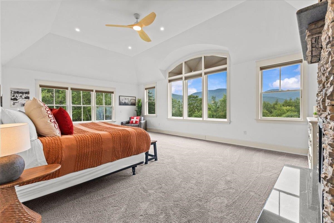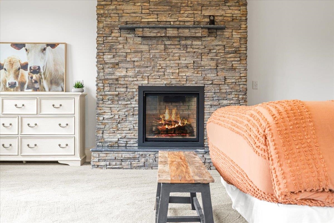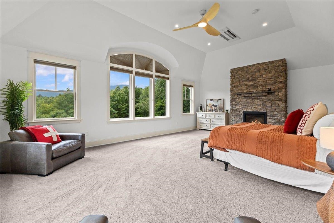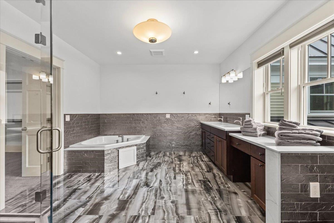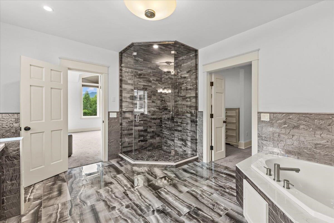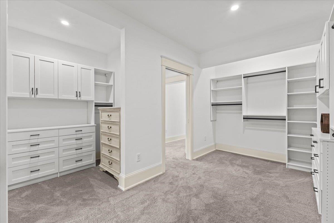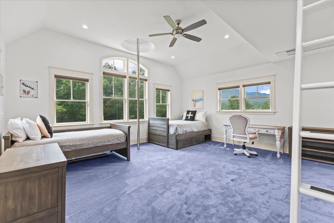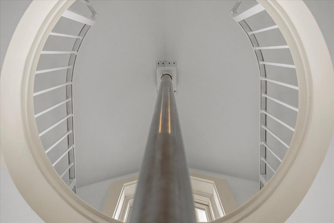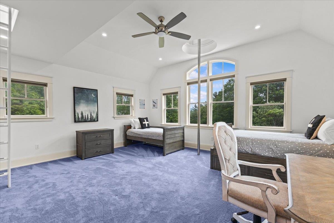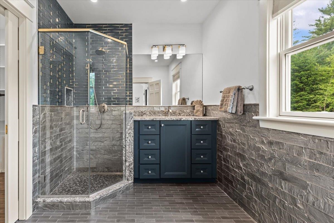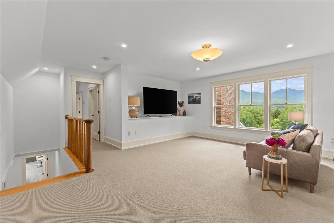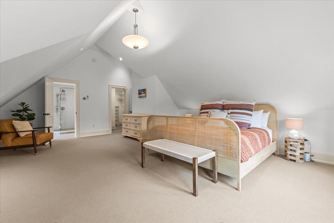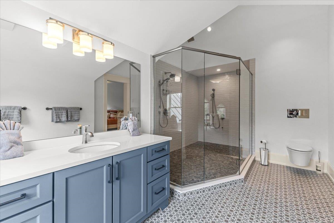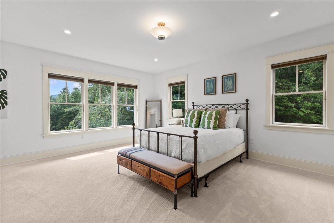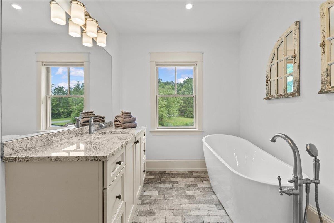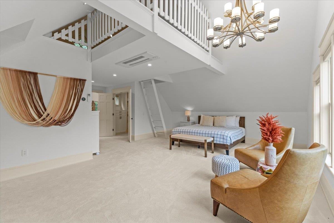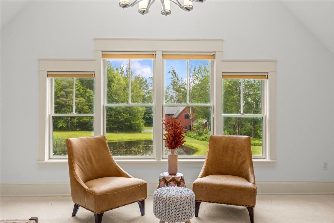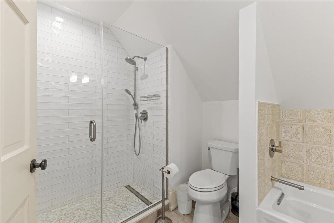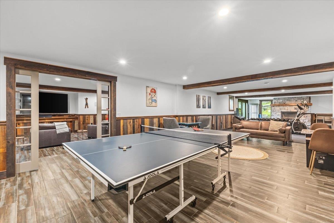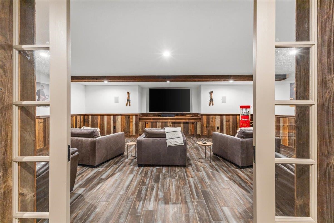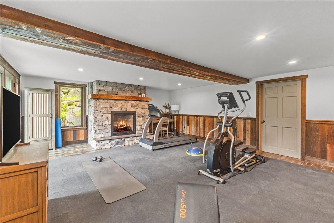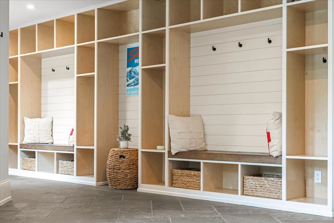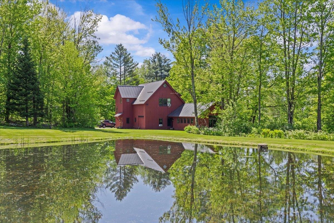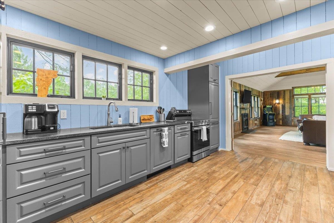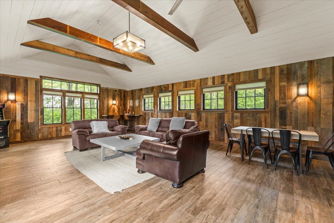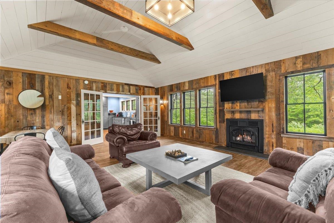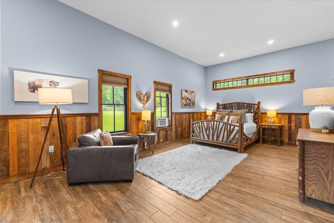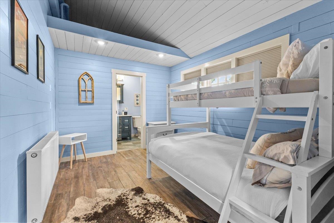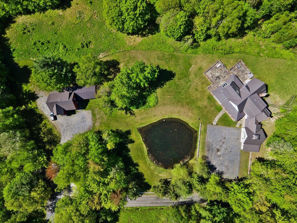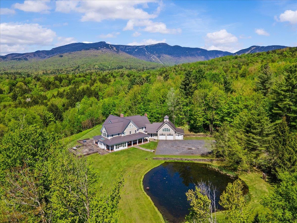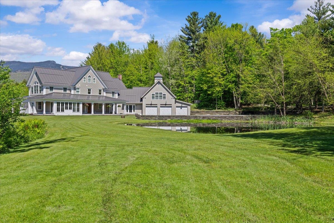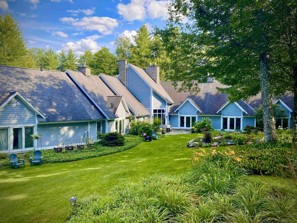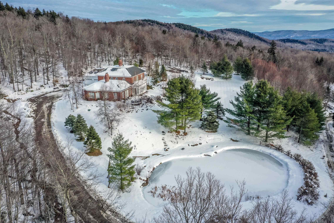1 of 60
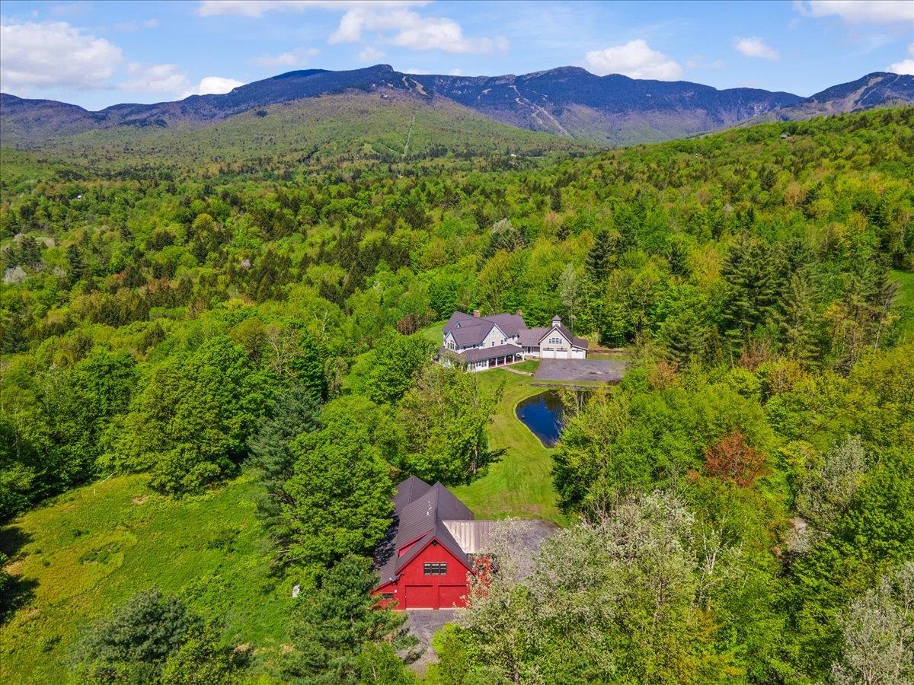
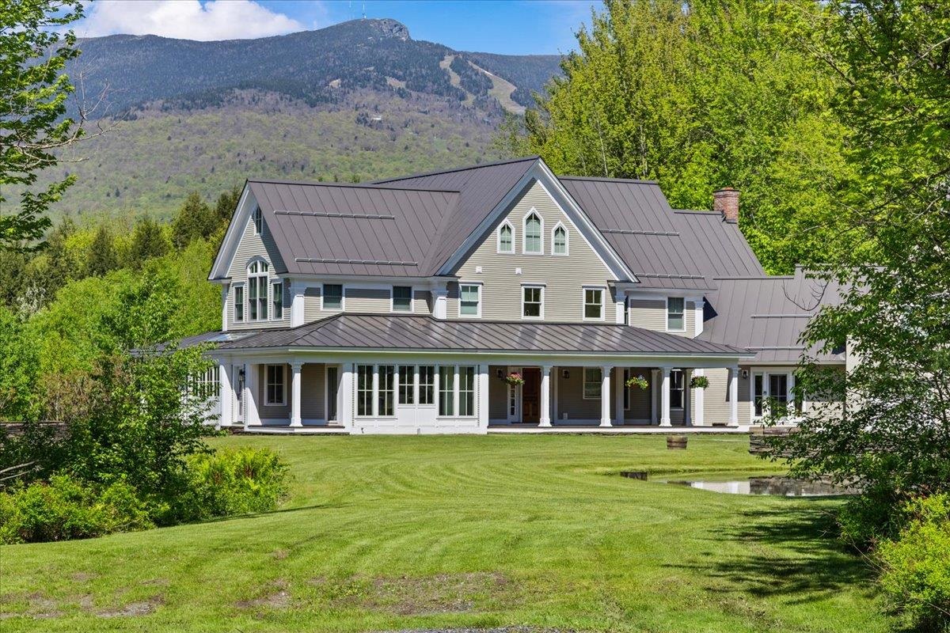
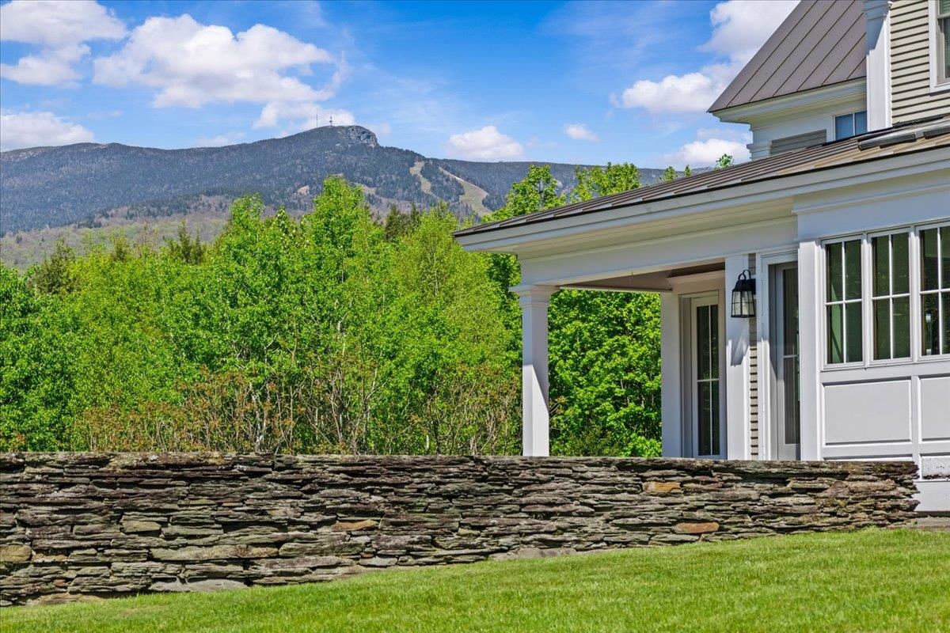
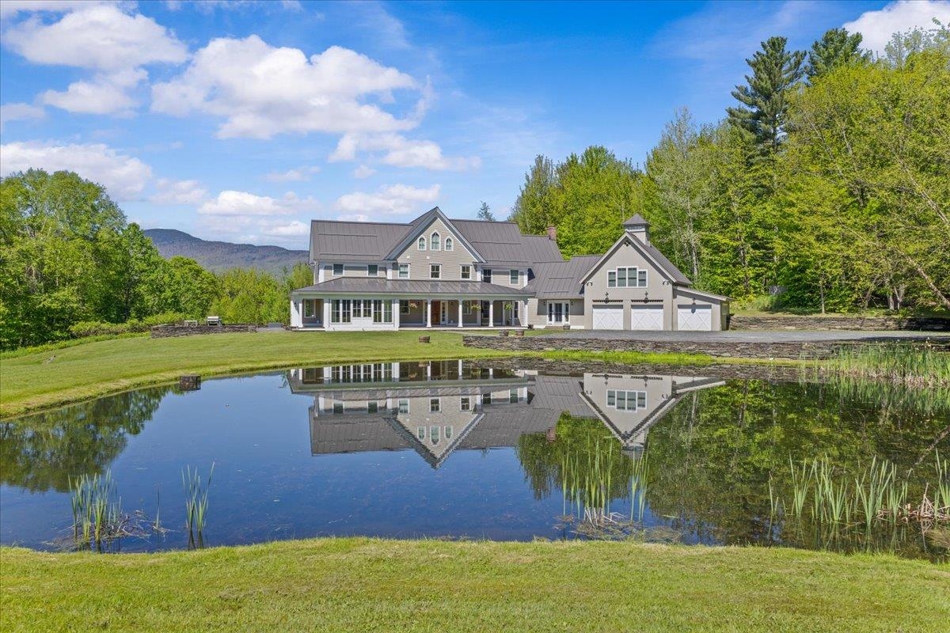
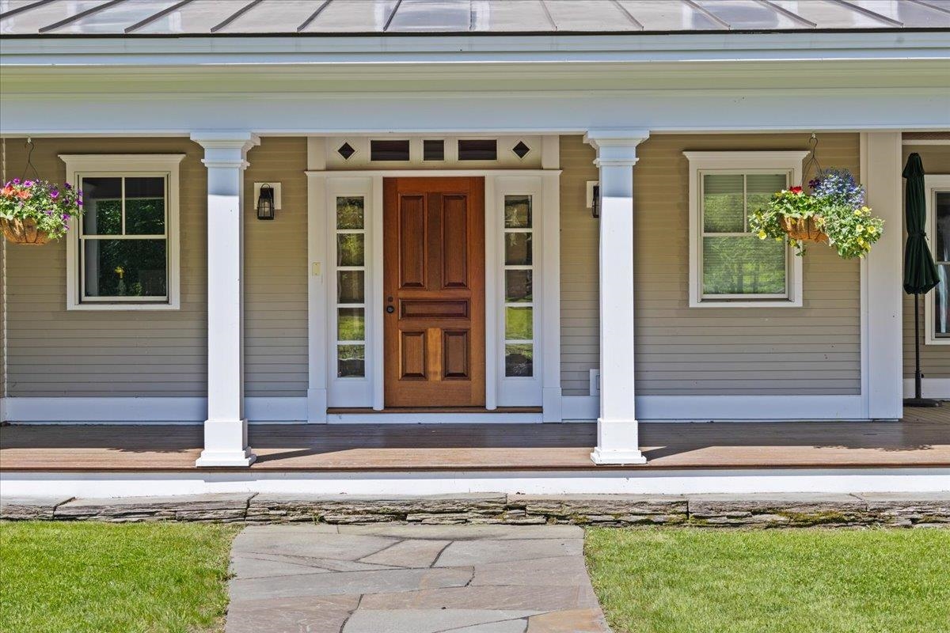
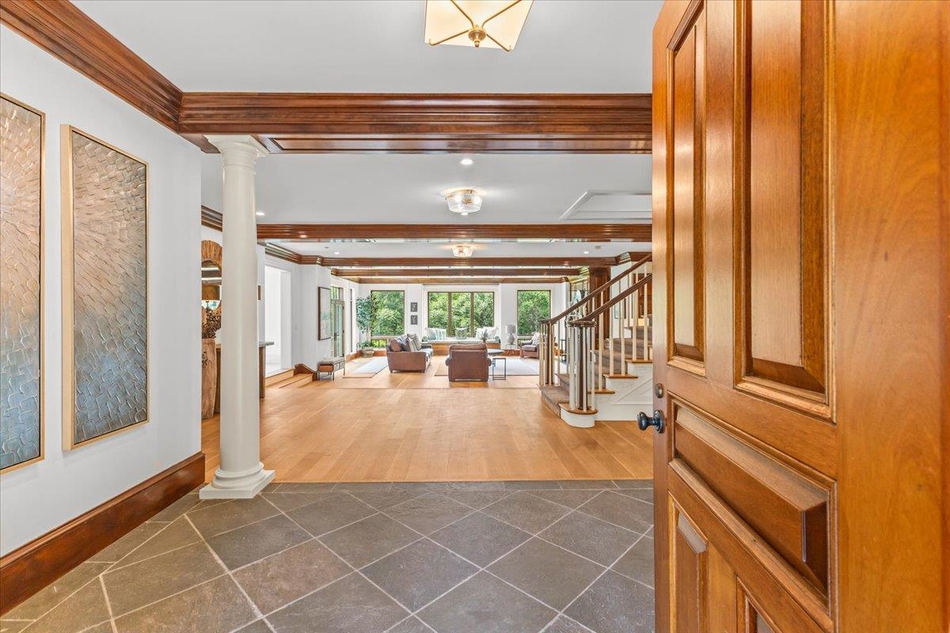
General Property Information
- Property Status:
- Active
- Price:
- $4, 999, 000
- Assessed:
- $0
- Assessed Year:
- County:
- VT-Lamoille
- Acres:
- 5.62
- Property Type:
- Single Family
- Year Built:
- 1996
- Agency/Brokerage:
- Smith Macdonald Group
Coldwell Banker Carlson Real Estate - Bedrooms:
- 5
- Total Baths:
- 7
- Sq. Ft. (Total):
- 10147
- Tax Year:
- 2025
- Taxes:
- $48, 928
- Association Fees:
A breathtaking country estate seamlessly integrated into the Vermont landscape, this exceptional two-residence compound offers refined living less than two miles from Stowe Mountain Resort and just minutes to the charm of Stowe Village. Masterfully re-imagined, the property blends timeless design with superior craftsmanship and luxurious comfort. The main residence spans over 10, 000 square feet of beautifully finished interiors, complemented by a separate guest house—each designed to elevate daily living and effortless entertaining. A meticulous renovation showcases the highest quality materials and artisan-level detailing throughout, including custom millwork, wide-plank flooring, finely crafted cabinetry, and premium appliances. Every space reflects an uncompromising commitment to excellence. Outside, a tiered, dry-laid stone patio sets the stage for unforgettable outdoor living, featuring a hot tub, dining terraces, and panoramic mountain views. A tranquil pond enhances the natural beauty and serenity of the setting. This is a rare opportunity to own a legacy estate in one of Vermont’s most sought-after locations—crafted with extraordinary care for generations to come.
Interior Features
- # Of Stories:
- 2.5
- Sq. Ft. (Total):
- 10147
- Sq. Ft. (Above Ground):
- 8300
- Sq. Ft. (Below Ground):
- 1847
- Sq. Ft. Unfinished:
- 699
- Rooms:
- 12
- Bedrooms:
- 5
- Baths:
- 7
- Interior Desc:
- Central Vacuum, Cathedral Ceiling, Ceiling Fan, Dining Area, Gas Fireplace, Wood Fireplace, 3+ Fireplaces, Furnished, Hearth, Hot Tub, In-Law/Accessory Dwelling, Kitchen Island, Kitchen/Family, Primary BR w/ BA, Natural Light, Natural Woodwork, Skylight, Soaking Tub, Vaulted Ceiling, Walk-in Closet, Walk-in Pantry, Whirlpool Tub, 2nd Floor Laundry, Smart Thermostat
- Appliances Included:
- Dishwasher, Disposal, Dryer, Range Hood, Microwave, Gas Range, Refrigerator, Washer, Domestic Water Heater, Water Heater off Boiler, On Demand Water Heater, Exhaust Fan, Water Heater
- Flooring:
- Carpet, Hardwood, Slate/Stone, Tile
- Heating Cooling Fuel:
- Water Heater:
- Basement Desc:
- Concrete, Daylight, Finished, Full, Partially Finished, Interior Stairs, Storage Space
Exterior Features
- Style of Residence:
- Contemporary, Farmhouse
- House Color:
- White
- Time Share:
- No
- Resort:
- Exterior Desc:
- Exterior Details:
- Garden Space, Guest House, Hot Tub, Natural Shade, Other - See Remarks, Patio, Covered Porch, Window Screens
- Amenities/Services:
- Land Desc.:
- Alternative Lots Avail, Country Setting, Deed Restricted, Landscaped, Level, Mountain View, Pond, Sloping, Subdivision, Trail/Near Trail, View, Walking Trails, Mountain, Near Skiing, Rural
- Suitable Land Usage:
- Roof Desc.:
- Standing Seam
- Driveway Desc.:
- Crushed Stone
- Foundation Desc.:
- Concrete, Insulated Concrete Forms
- Sewer Desc.:
- 1000 Gallon, Leach Field, Shared
- Garage/Parking:
- Yes
- Garage Spaces:
- 3
- Road Frontage:
- 950
Other Information
- List Date:
- 2025-06-26
- Last Updated:


