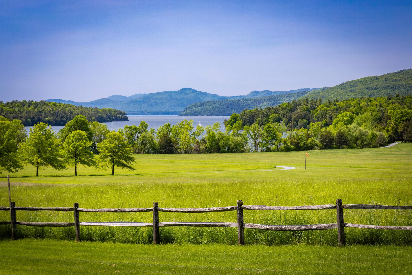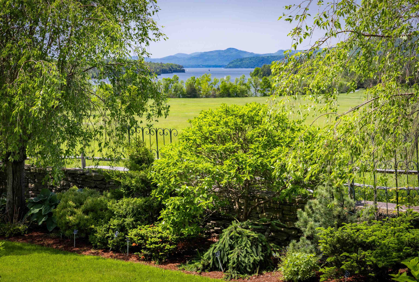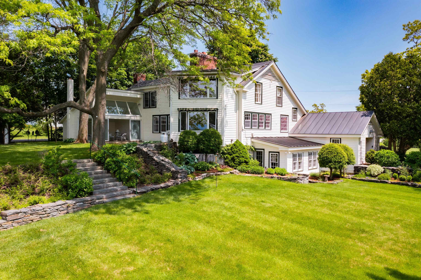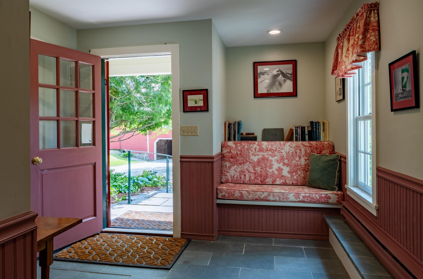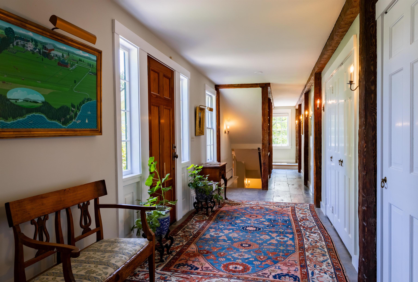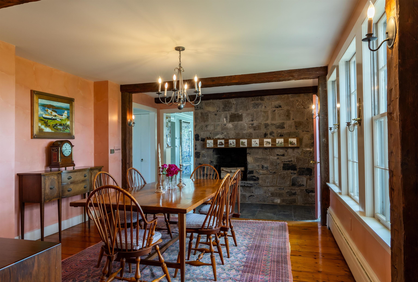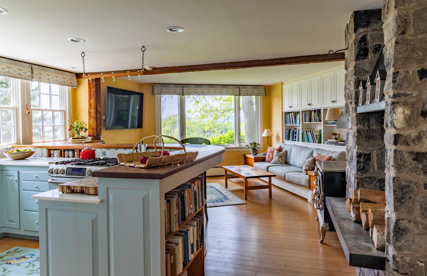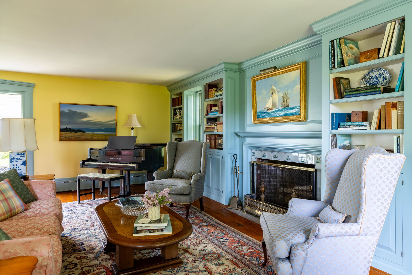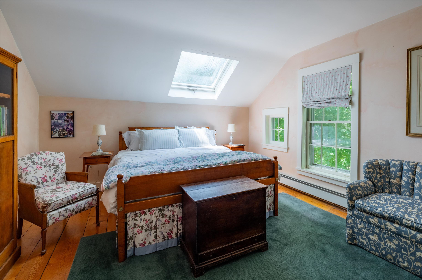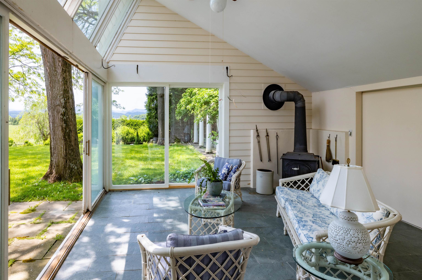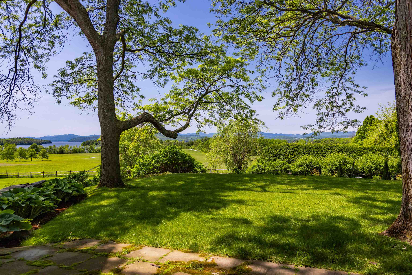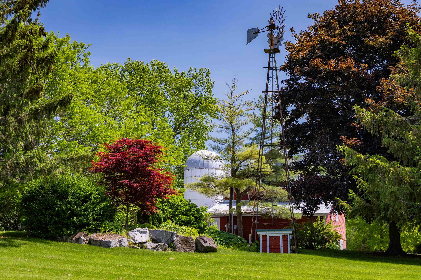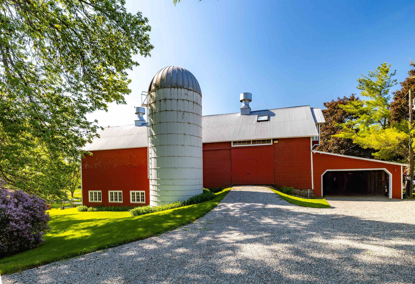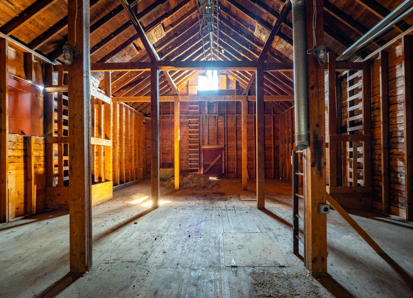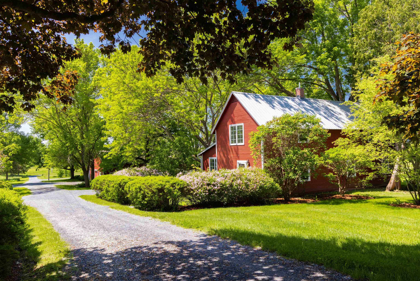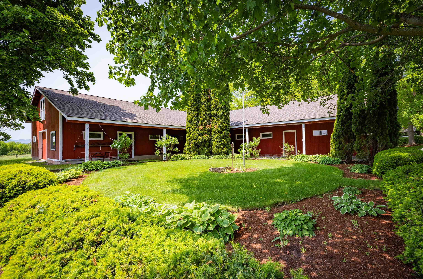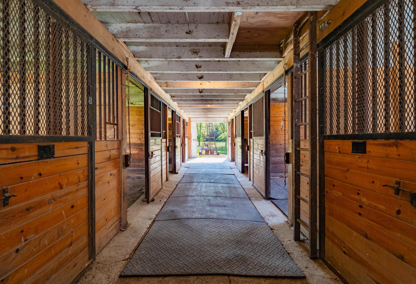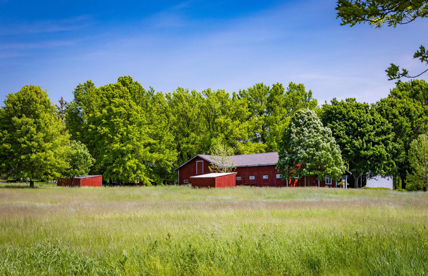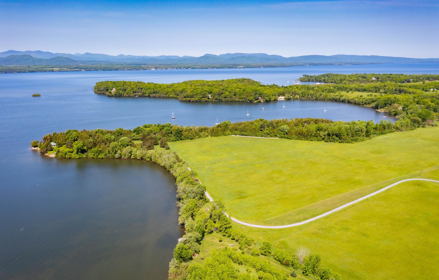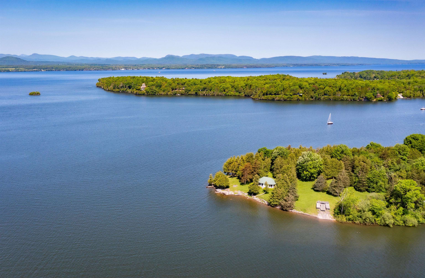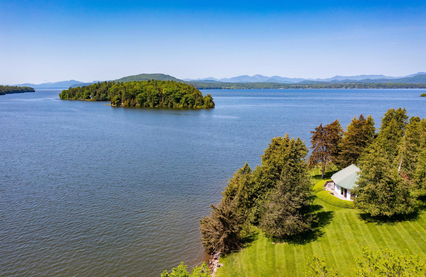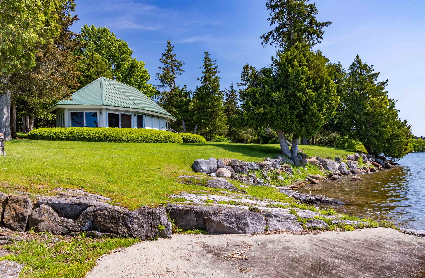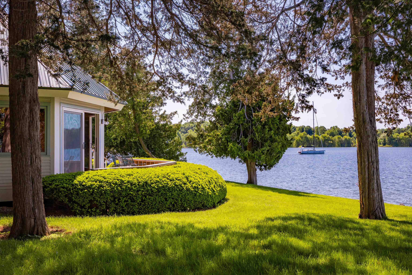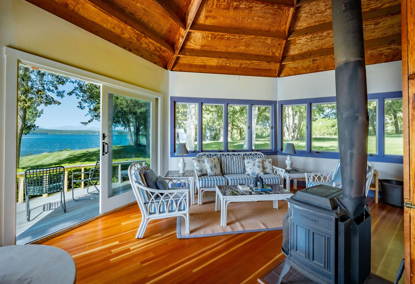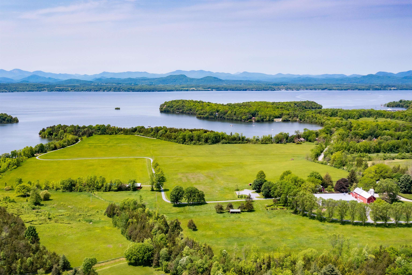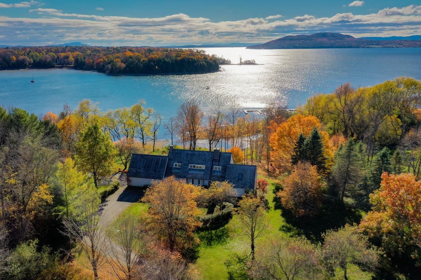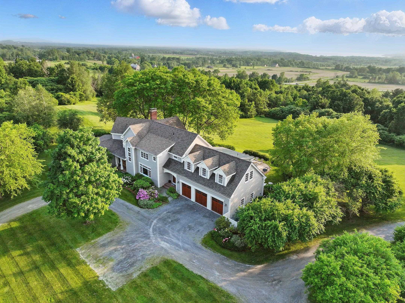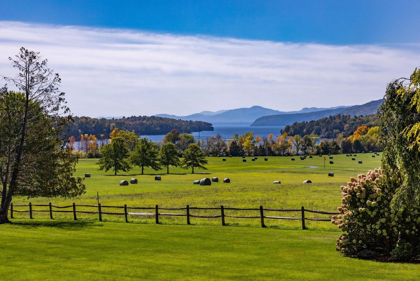1 of 31
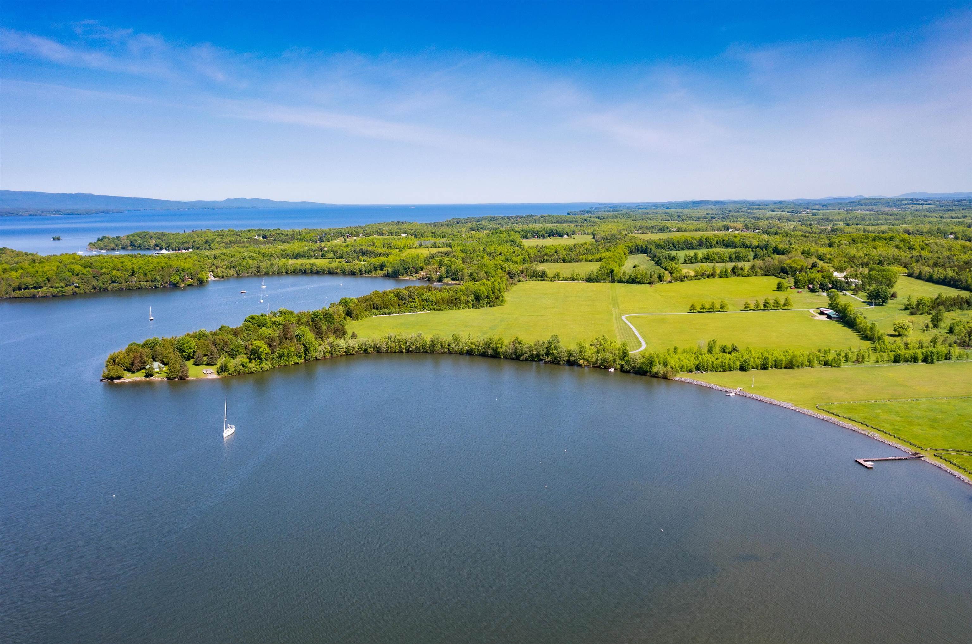
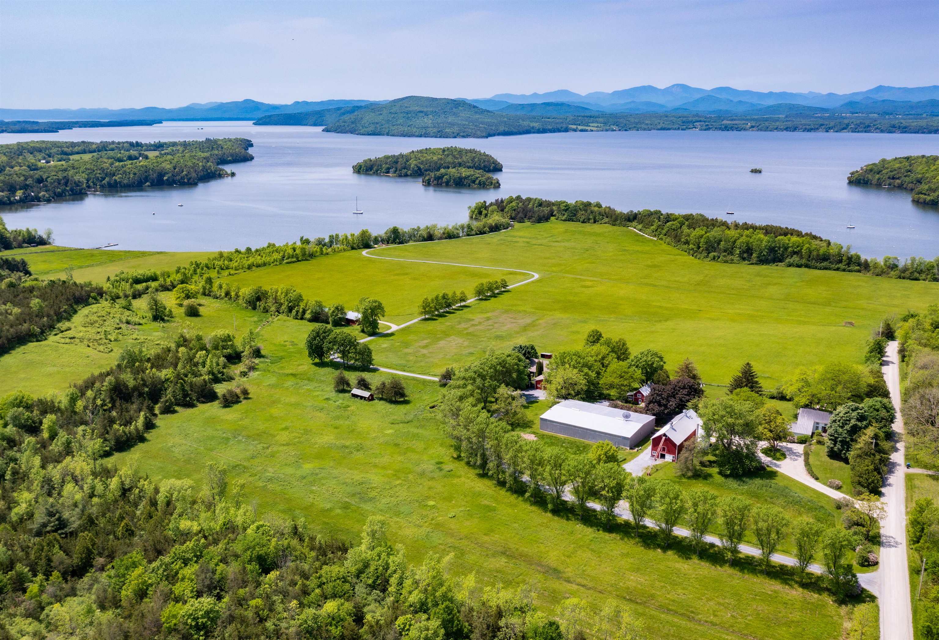
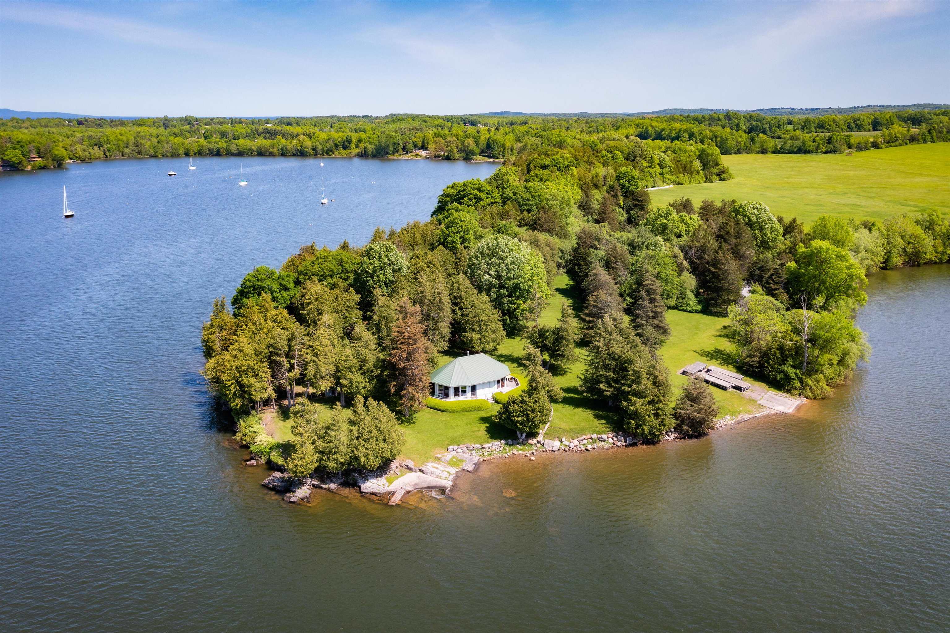
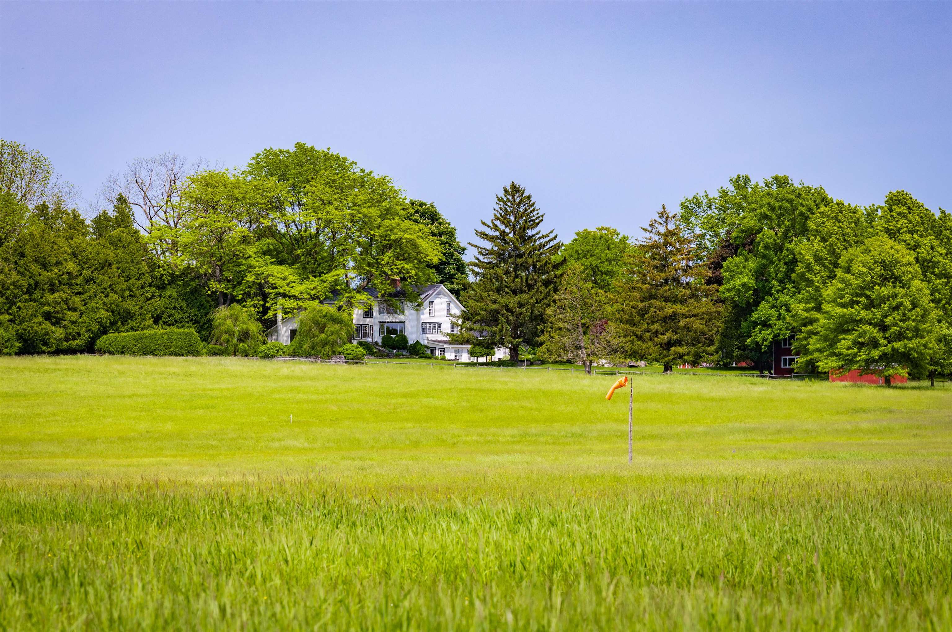
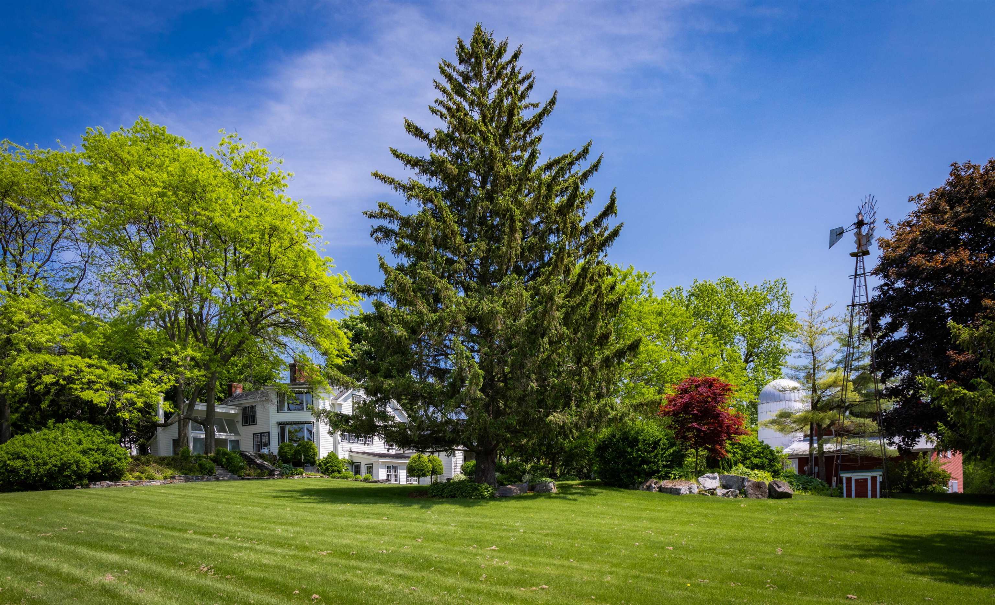
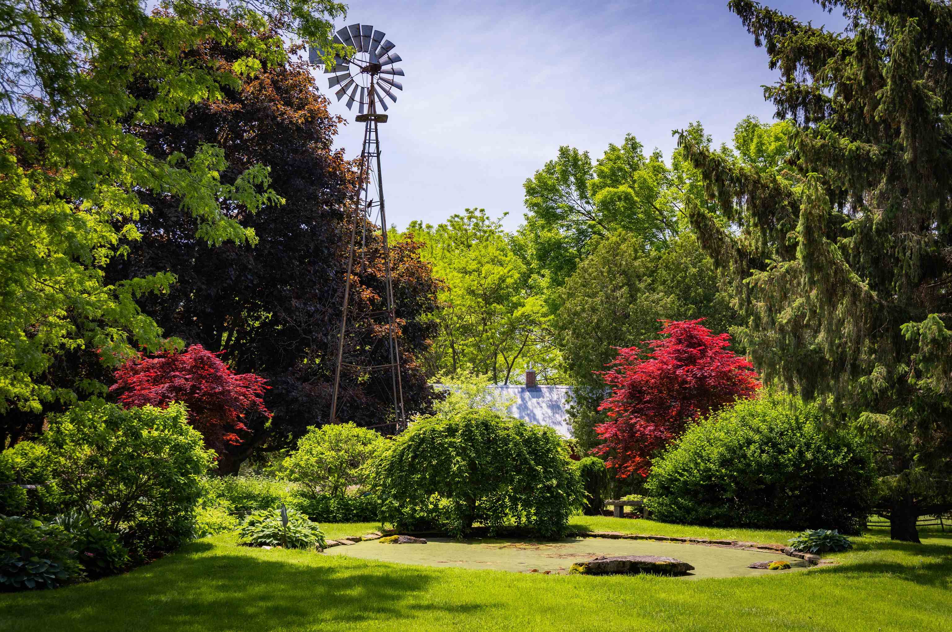
General Property Information
- Property Status:
- Active
- Price:
- $12, 499, 500
- Assessed:
- $0
- Assessed Year:
- County:
- VT-Chittenden
- Acres:
- 96.71
- Property Type:
- Single Family
- Year Built:
- 1830
- Agency/Brokerage:
- Averill Cook
LandVest, Inc./New Hampshire - Bedrooms:
- 11
- Total Baths:
- 9
- Sq. Ft. (Total):
- 6831
- Tax Year:
- 2024
- Taxes:
- $58, 707
- Association Fees:
Set across 96.71± acres of open pasture, mature woodland, and 4, 282± feet of Lake Champlain shoreline, this extraordinary Charlotte estate offers a rare blend of natural beauty and enduring privacy. The traditional-style 5-bedroom main residence features old growth pine floors, hand-hewn beams, multiple fireplaces, a sunroom, and a kitchen outfitted with Viking appliances and a vintage Elmira woodstove. A separate 2-bedroom guesthouse provides lake views and flexible accommodations for guests or staff. Purpose-built for both daily living and large-scale recreation, the property includes a 21-stall horse barn with two tack rooms, a regulation indoor riding arena, and a red barn with hay storage, workshop, and finished office. A private grass airstrip and 48-foot hangar offer rare aerial access. Landscaped grounds feature a spring-fed pond, curated gardens, stone paths, and rolling pastures that lead to a lakeside boathouse and cabin—just 30 minutes from downtown Burlington.
Interior Features
- # Of Stories:
- 2
- Sq. Ft. (Total):
- 6831
- Sq. Ft. (Above Ground):
- 6158
- Sq. Ft. (Below Ground):
- 673
- Sq. Ft. Unfinished:
- 0
- Rooms:
- 21
- Bedrooms:
- 11
- Baths:
- 9
- Interior Desc:
- Appliances Included:
- Flooring:
- Heating Cooling Fuel:
- Water Heater:
- Basement Desc:
- Finished, Interior Stairs, Walkout, Interior Access, Exterior Access
Exterior Features
- Style of Residence:
- Farmhouse
- House Color:
- Time Share:
- No
- Resort:
- Exterior Desc:
- Exterior Details:
- Amenities/Services:
- Land Desc.:
- Conserved Land, Country Setting, Horse/Animal Farm, Field/Pasture, Lake Access, Lake Frontage, Lake View, Landscaped, Mountain View, Secluded, View, Walking Trails, Water View, Waterfront
- Suitable Land Usage:
- Roof Desc.:
- Metal, Shingle, Standing Seam
- Driveway Desc.:
- Gravel
- Foundation Desc.:
- Poured Concrete, Stone
- Sewer Desc.:
- Septic
- Garage/Parking:
- No
- Garage Spaces:
- 0
- Road Frontage:
- 1958
Other Information
- List Date:
- 2025-06-25
- Last Updated:


