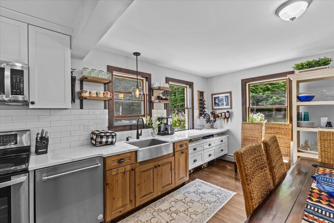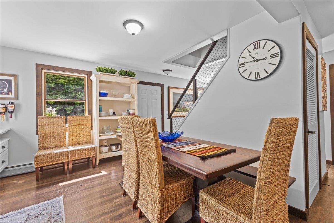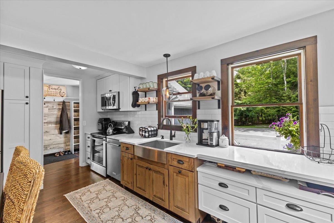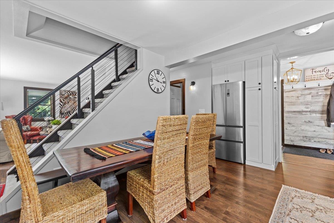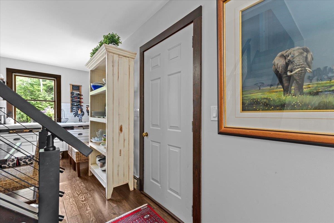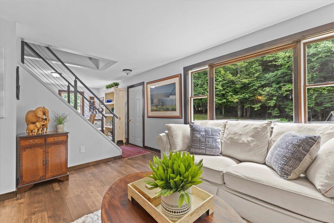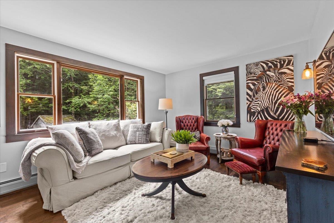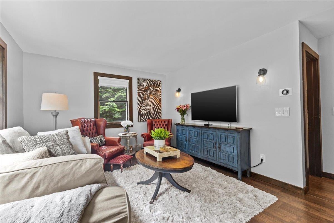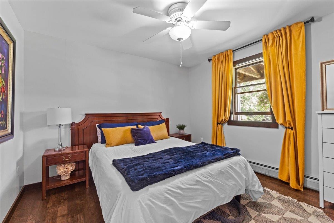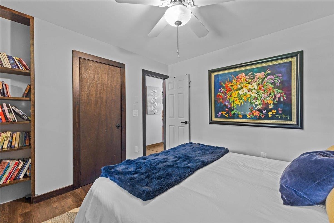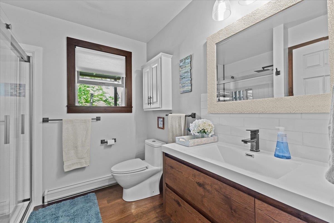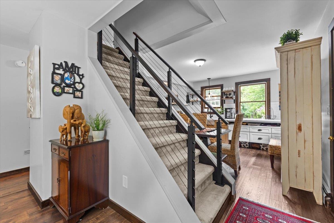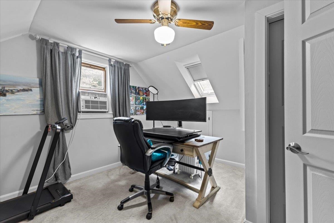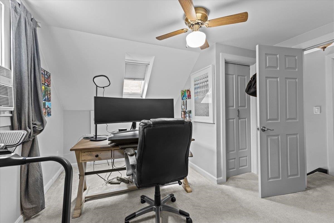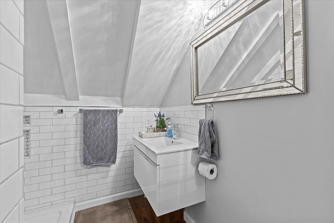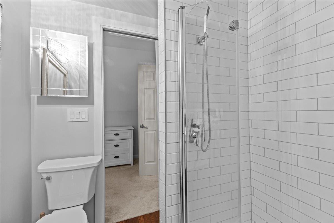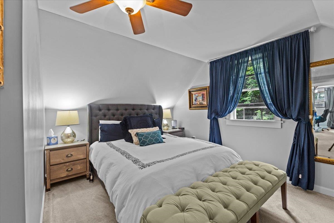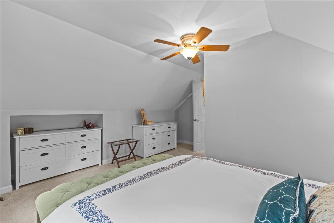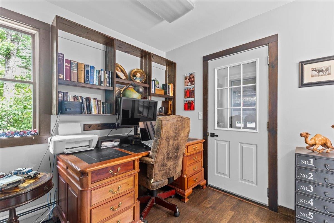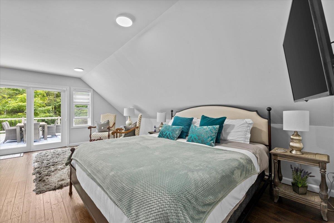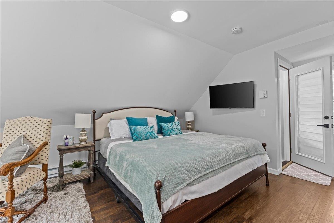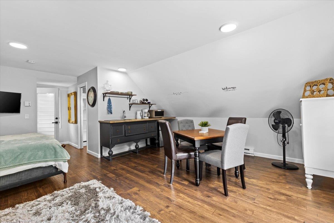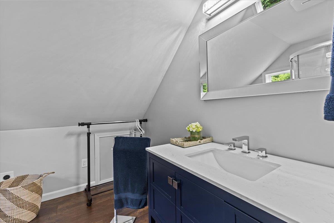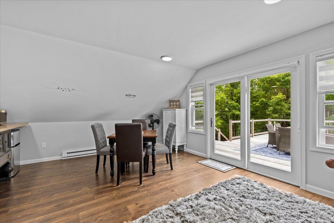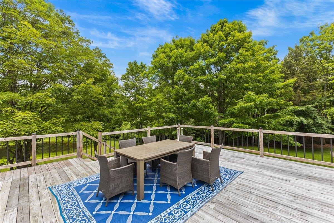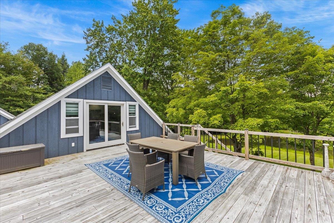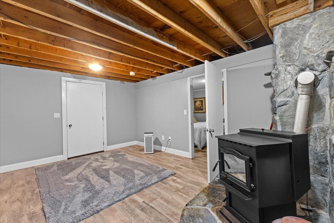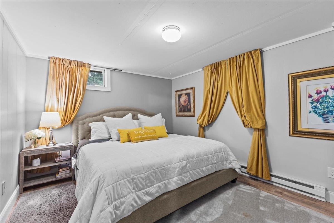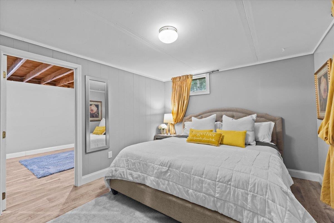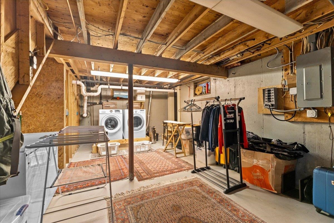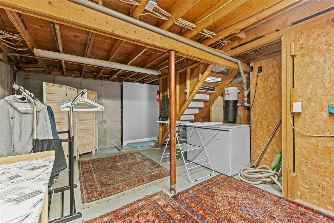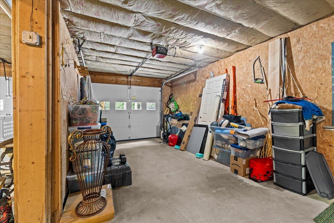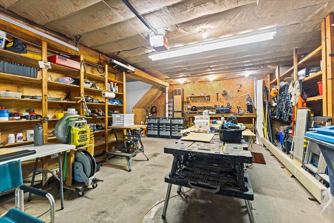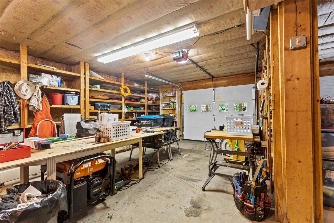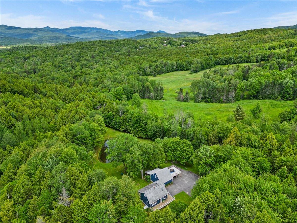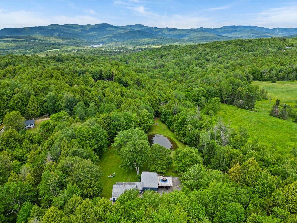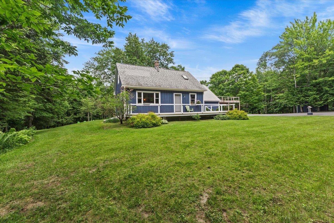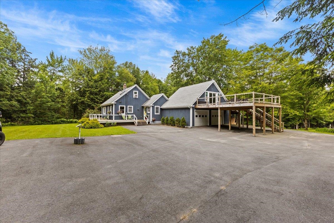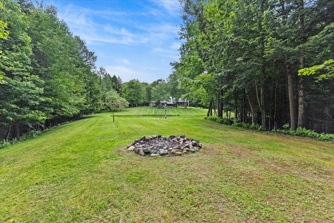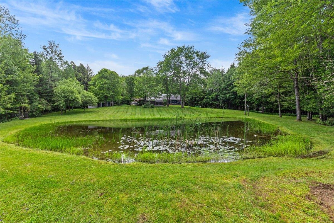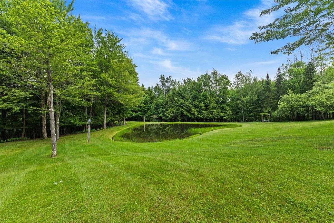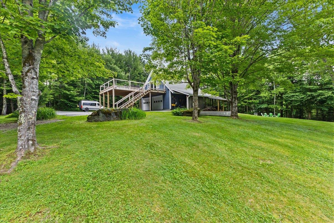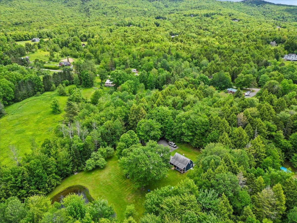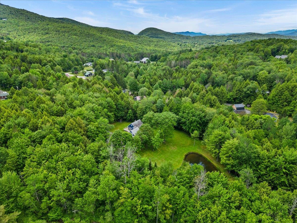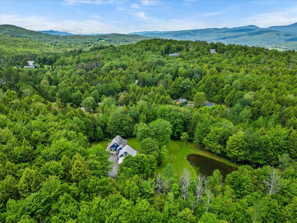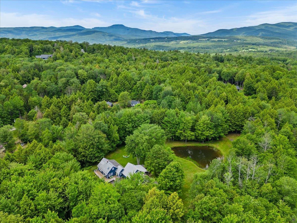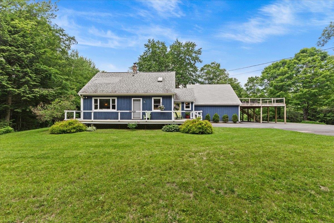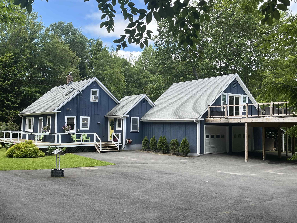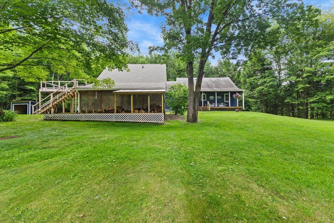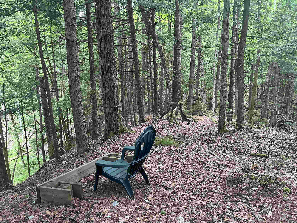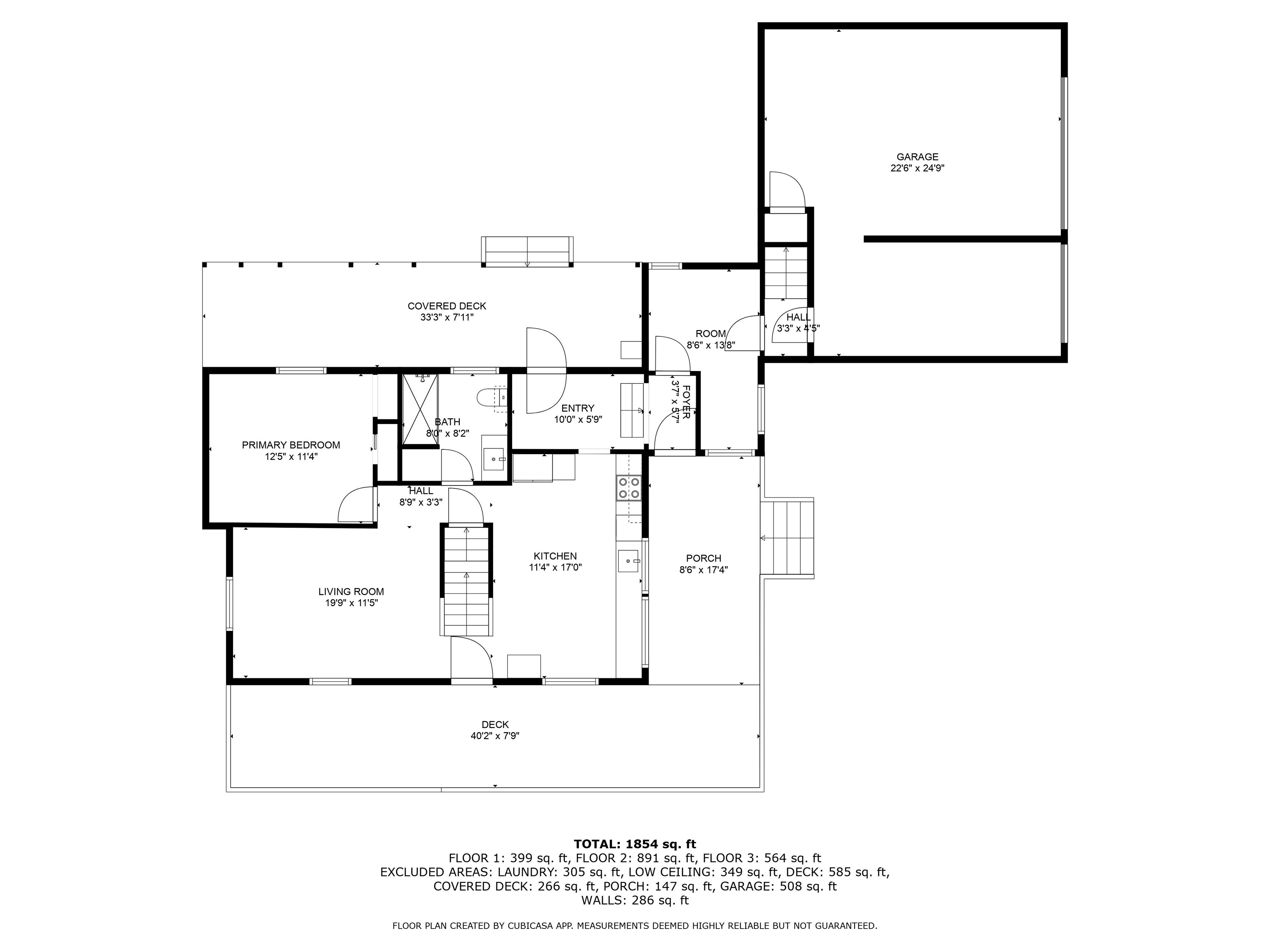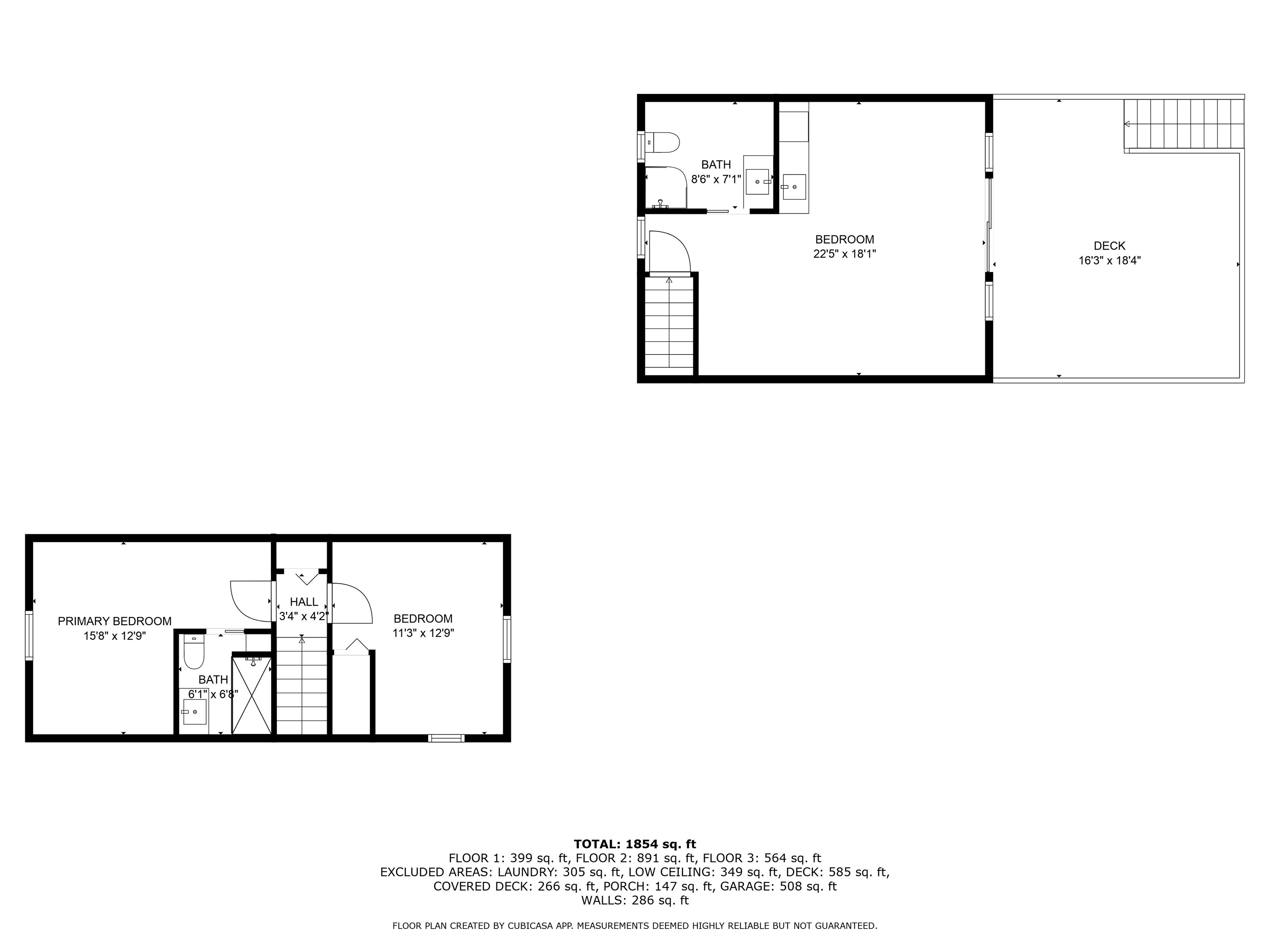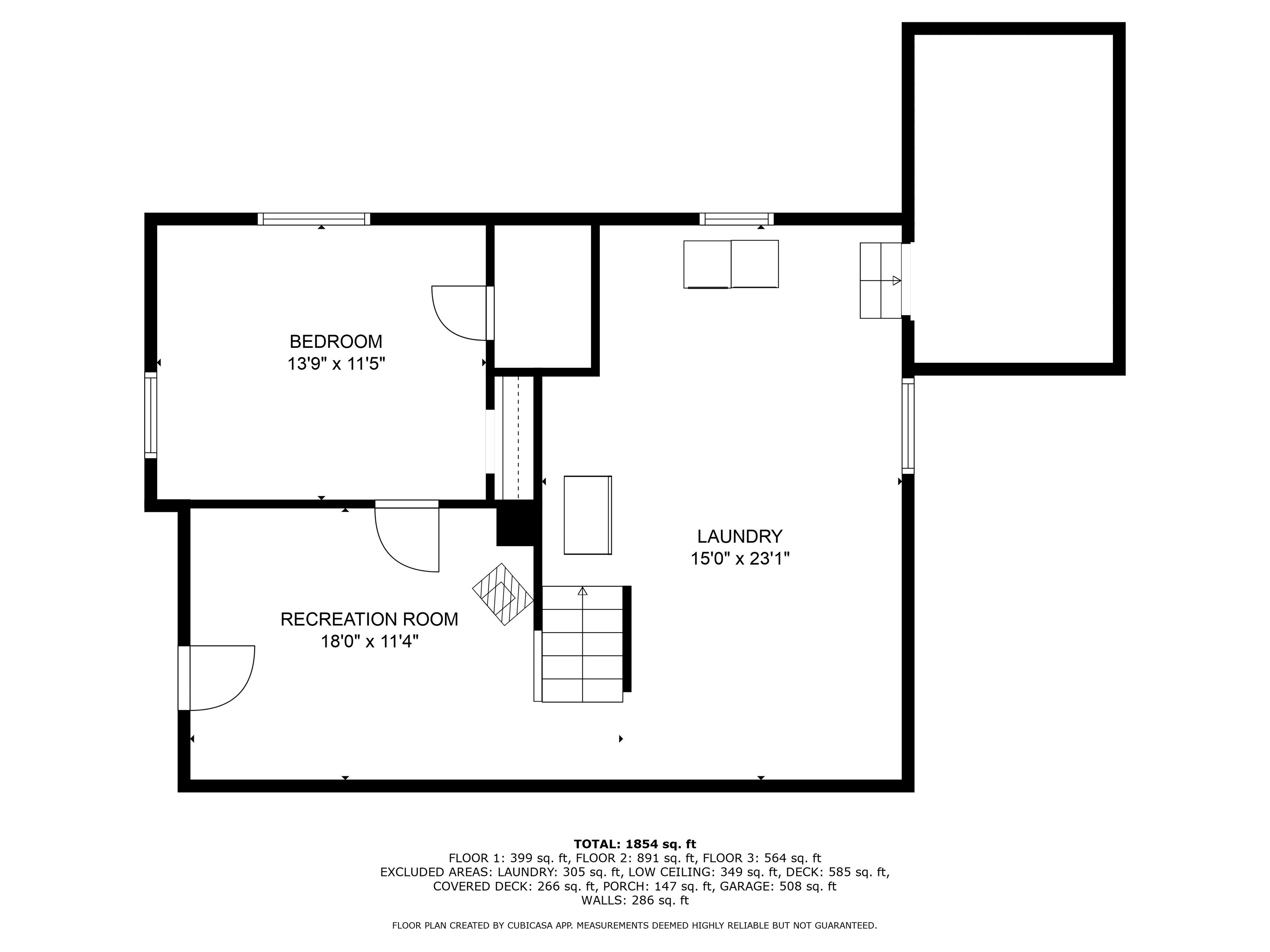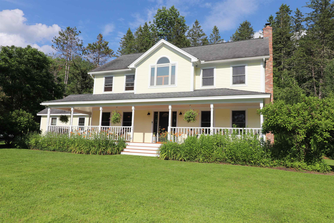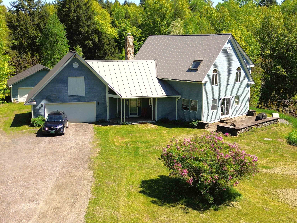1 of 59
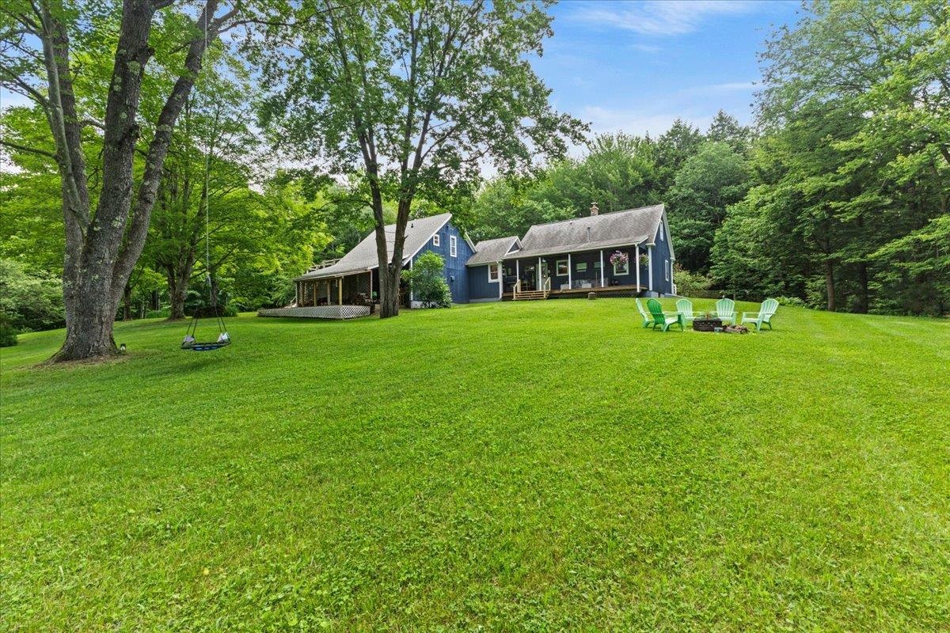
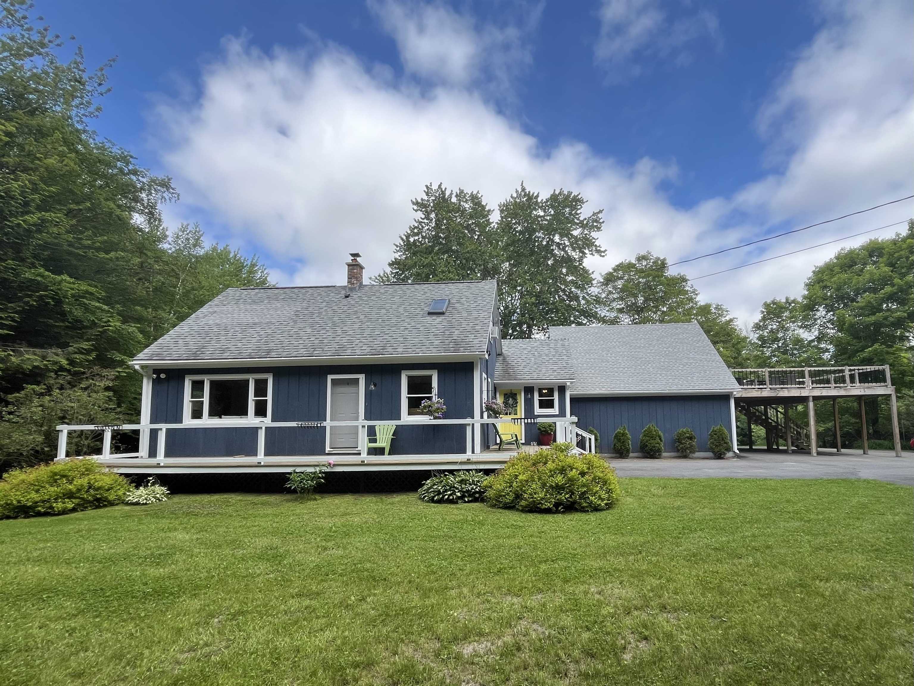
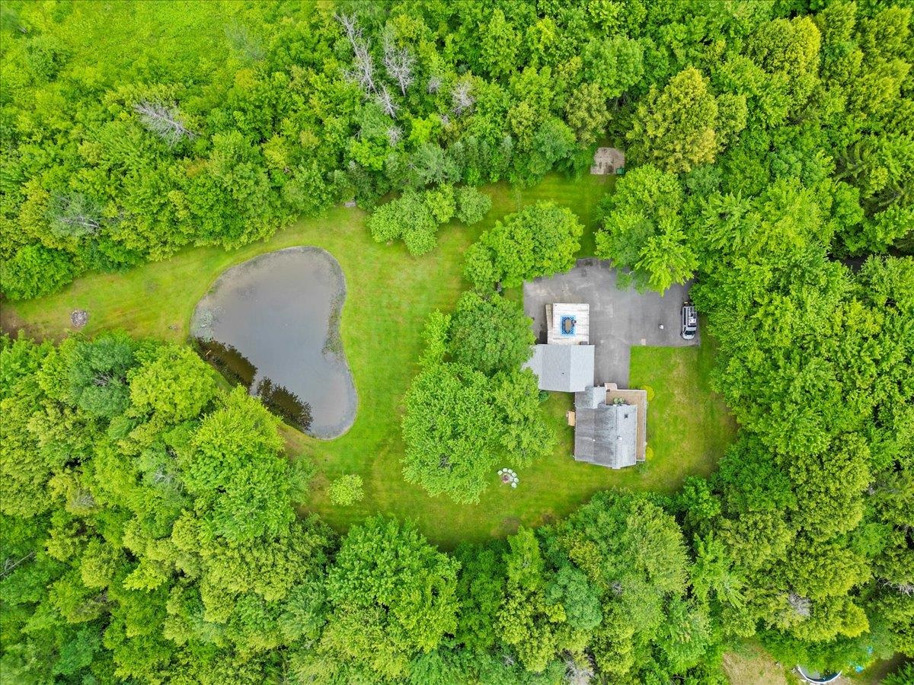
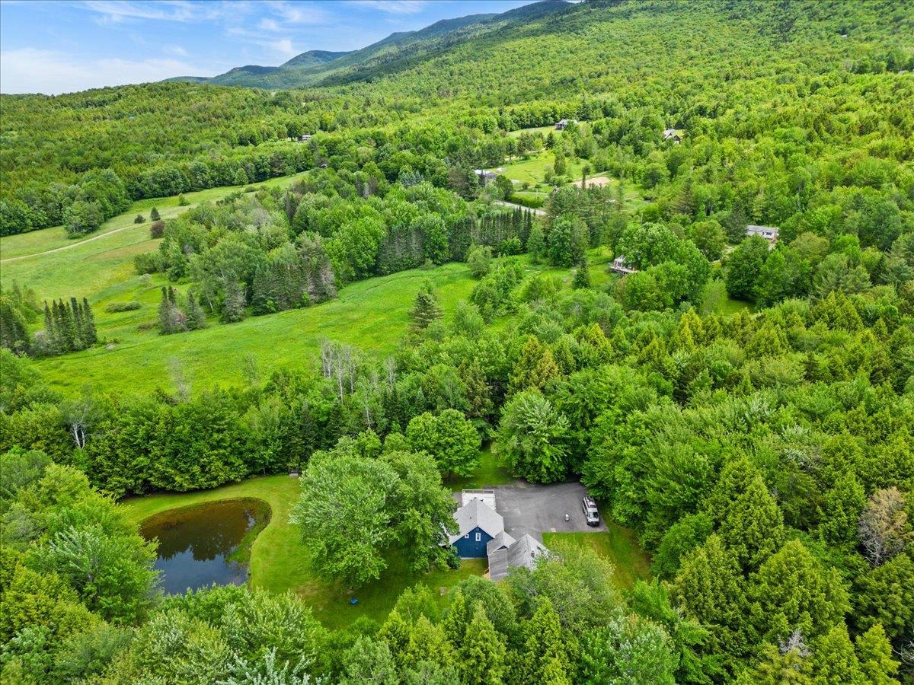
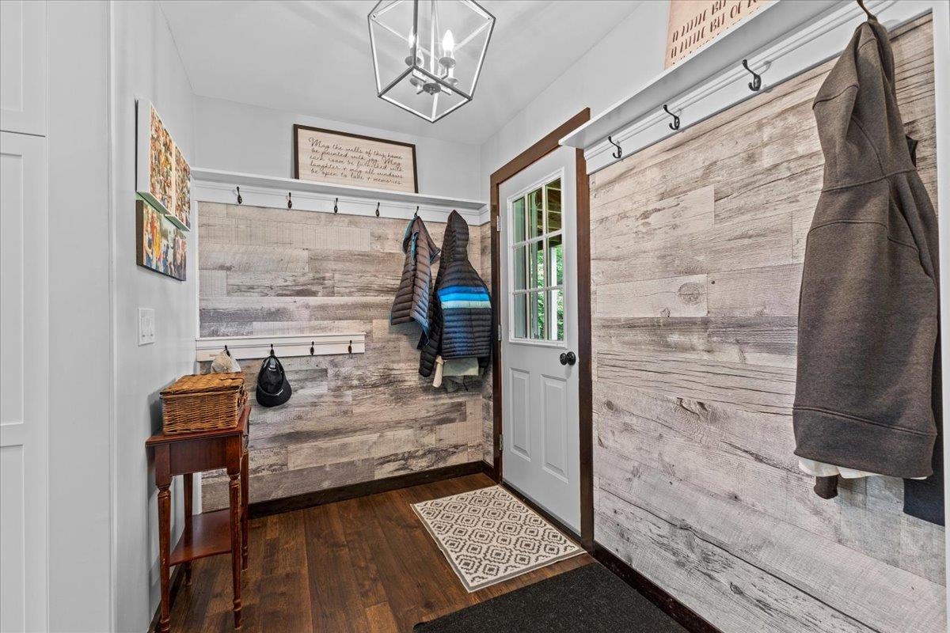
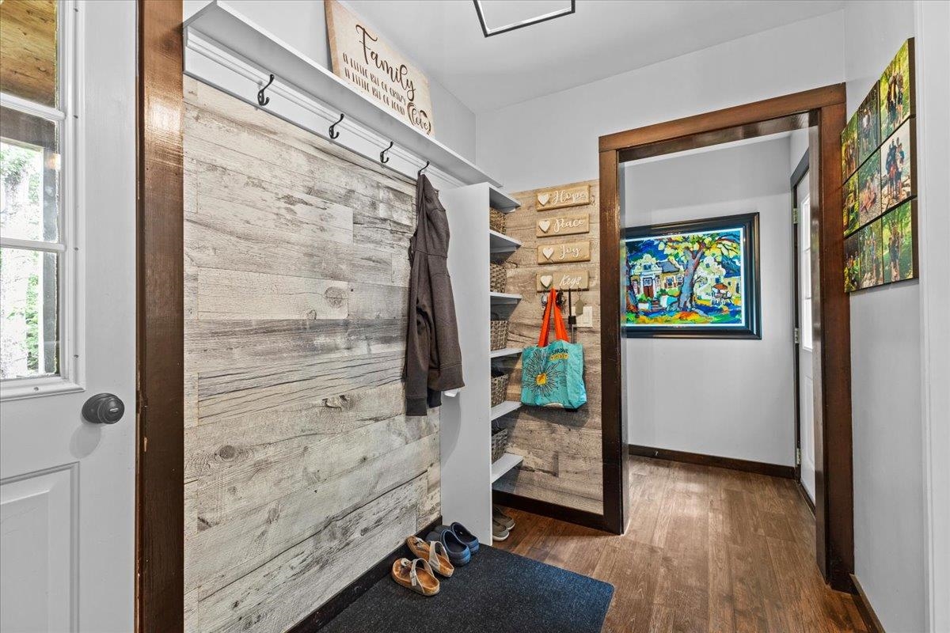
General Property Information
- Property Status:
- Active
- Price:
- $795, 000
- Assessed:
- $0
- Assessed Year:
- County:
- VT-Washington
- Acres:
- 3.10
- Property Type:
- Single Family
- Year Built:
- 1981
- Agency/Brokerage:
- Trish Sawyer
New England Landmark Realty LTD - Bedrooms:
- 3
- Total Baths:
- 3
- Sq. Ft. (Total):
- 1854
- Tax Year:
- 2024
- Taxes:
- $6, 996
- Association Fees:
Hidden away in the highlands of Waterbury Center on 3.1+/- acres, this bespoke Cape is as magical as it is meticulously maintained. Twin brooks babble through woodlands and embrace an enchanting heart-shaped pond. The setting alone feels lifted from the pages of a fairy tale, but step inside and the enchantment continues—where thoughtful design meets high-end craftsmanship in every room. The home welcomes you with warm wood floors, abundant natural light, and a layout that balances openness and intimacy. A custom kitchen anchors the space with exquisite cabinetry, premium appliances, and details that are as functional as they are beautiful. Whether hosting a crowd or preparing a quiet dinner, this kitchen is a showstopper. If you prefer a main floor bedroom over an upper level primary, the choice is yours. Two decks and a covered porch offer ideal spaces for morning coffee, sunset cocktails, or stargazing over the peaceful pond. An airy ADU above the attached garage is perfect for guests, rentals, or creative pursuits. A new septic system and leachfield completed in 2023 adds to your peace of mind. It’s a true sanctuary—private, yet not remote—with the perfect balance of nature and convenience. If you’ve been searching for a home that’s more than just move-in ready, this is it. Welcome to your secluded hideaway, where life slows down and beauty greets you at every turn. No drivebys please! Showings by appointment only!
Interior Features
- # Of Stories:
- 2.5
- Sq. Ft. (Total):
- 1854
- Sq. Ft. (Above Ground):
- 1455
- Sq. Ft. (Below Ground):
- 399
- Sq. Ft. Unfinished:
- 305
- Rooms:
- 15
- Bedrooms:
- 3
- Baths:
- 3
- Interior Desc:
- Central Vacuum, Ceiling Fan, In-Law/Accessory Dwelling, Kitchen/Dining, Primary BR w/ BA, Natural Light, Skylight, Basement Laundry
- Appliances Included:
- Dishwasher, Dryer, Range Hood, Microwave, Electric Range, Refrigerator, Washer, Exhaust Fan
- Flooring:
- Carpet, Hardwood
- Heating Cooling Fuel:
- Water Heater:
- Basement Desc:
- Bulkhead, Concrete Floor, Partially Finished
Exterior Features
- Style of Residence:
- Cape
- House Color:
- Blue
- Time Share:
- No
- Resort:
- Exterior Desc:
- Exterior Details:
- Deck, Garden Space, Outbuilding, Covered Porch, Shed, Storage
- Amenities/Services:
- Land Desc.:
- Country Setting, Level, Pond, Secluded, Stream, Wooded, Near Country Club, Near Golf Course, Near Skiing
- Suitable Land Usage:
- Roof Desc.:
- Shingle
- Driveway Desc.:
- Paved
- Foundation Desc.:
- Concrete
- Sewer Desc.:
- 1500+ Gallon, Concrete, On-Site Septic Exists
- Garage/Parking:
- Yes
- Garage Spaces:
- 2
- Road Frontage:
- 0
Other Information
- List Date:
- 2025-06-25
- Last Updated:


