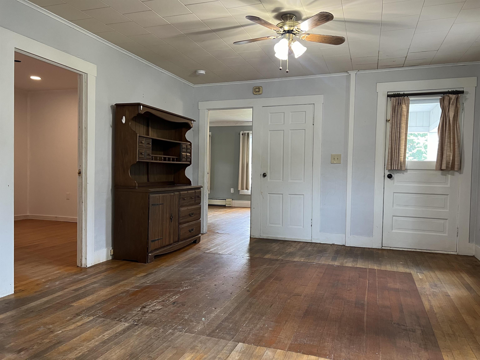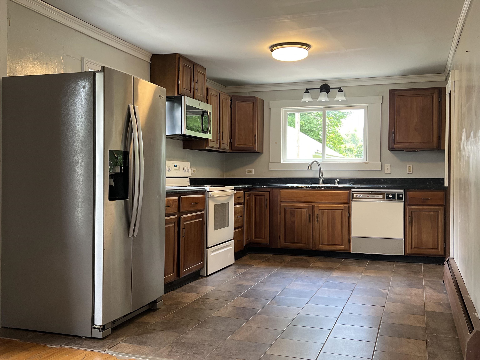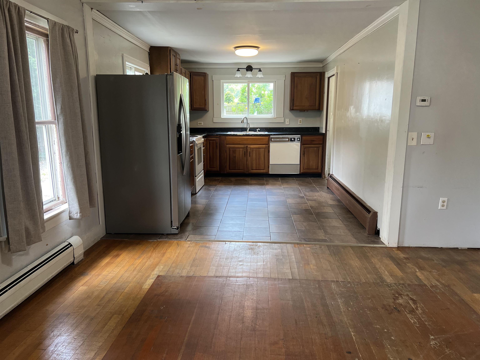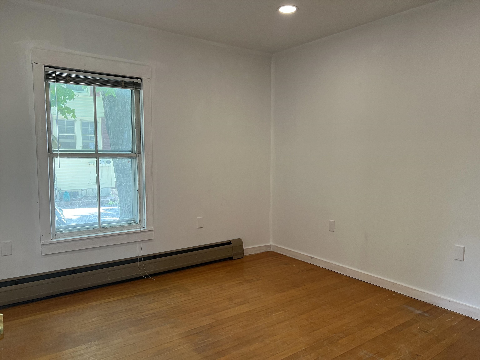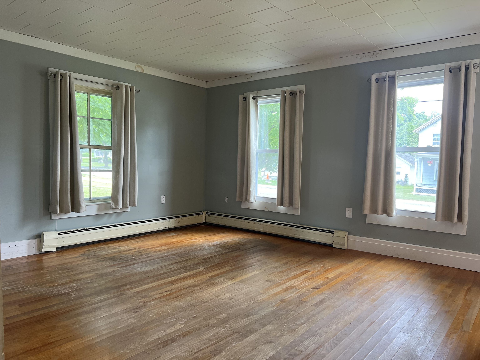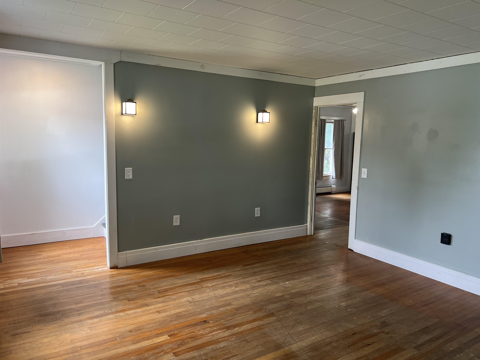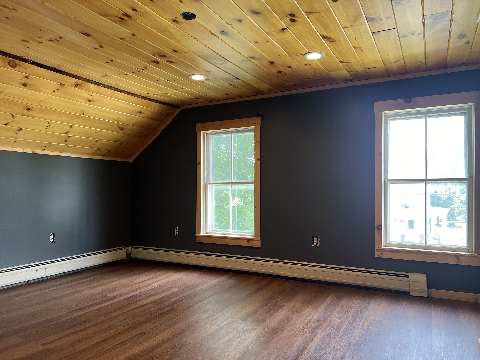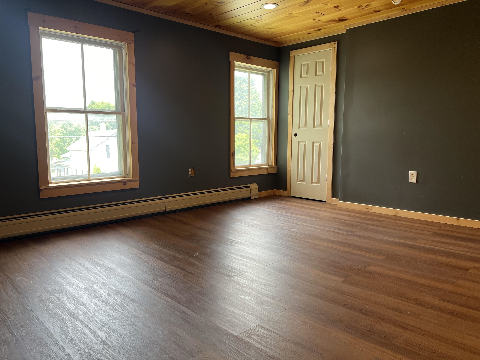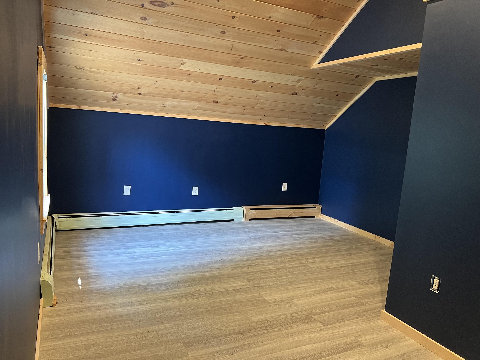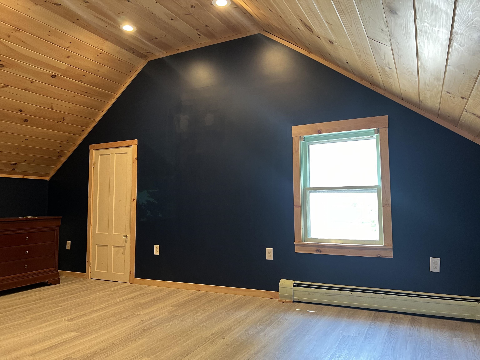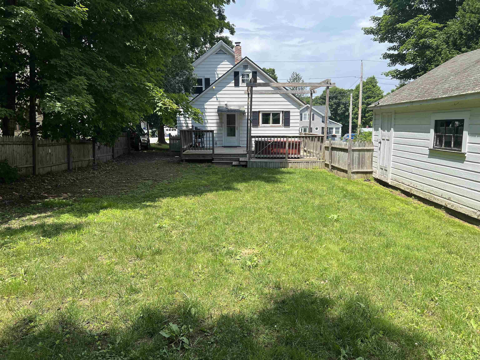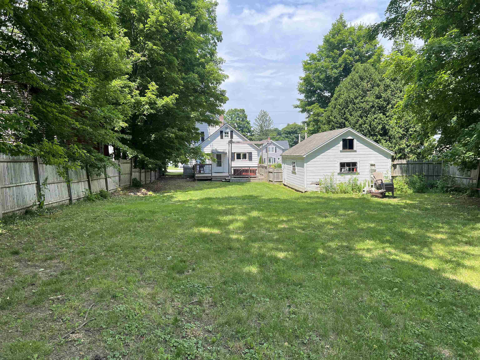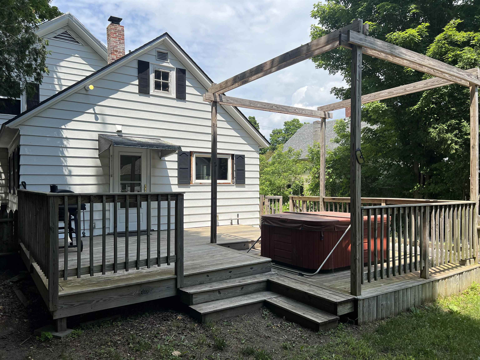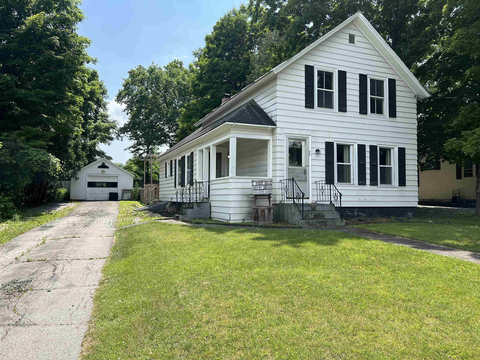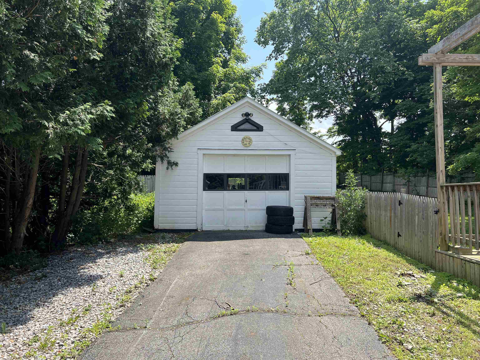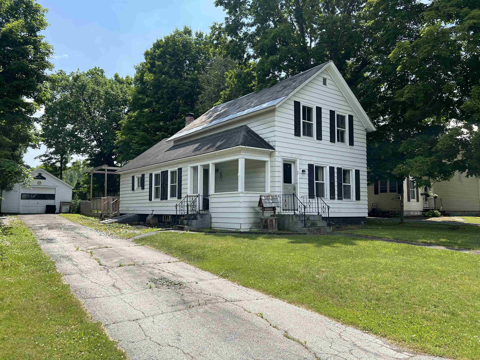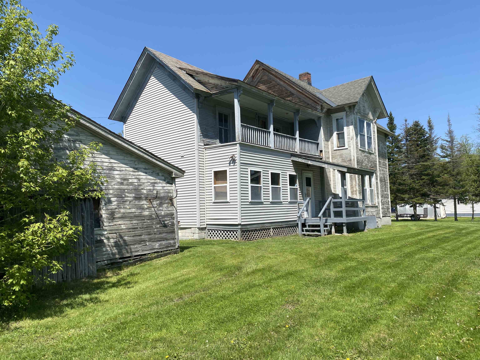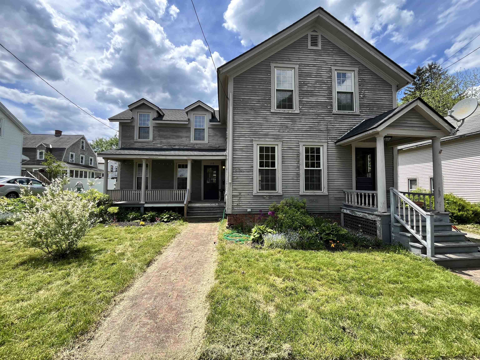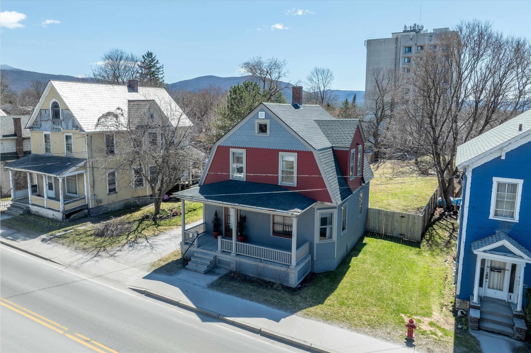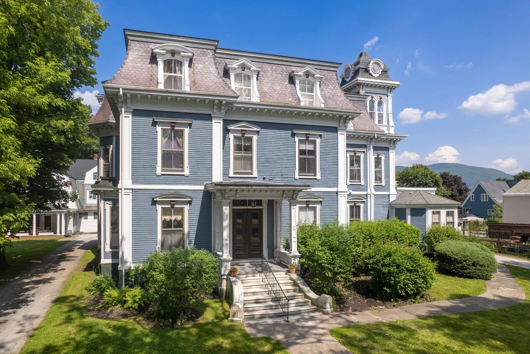1 of 22
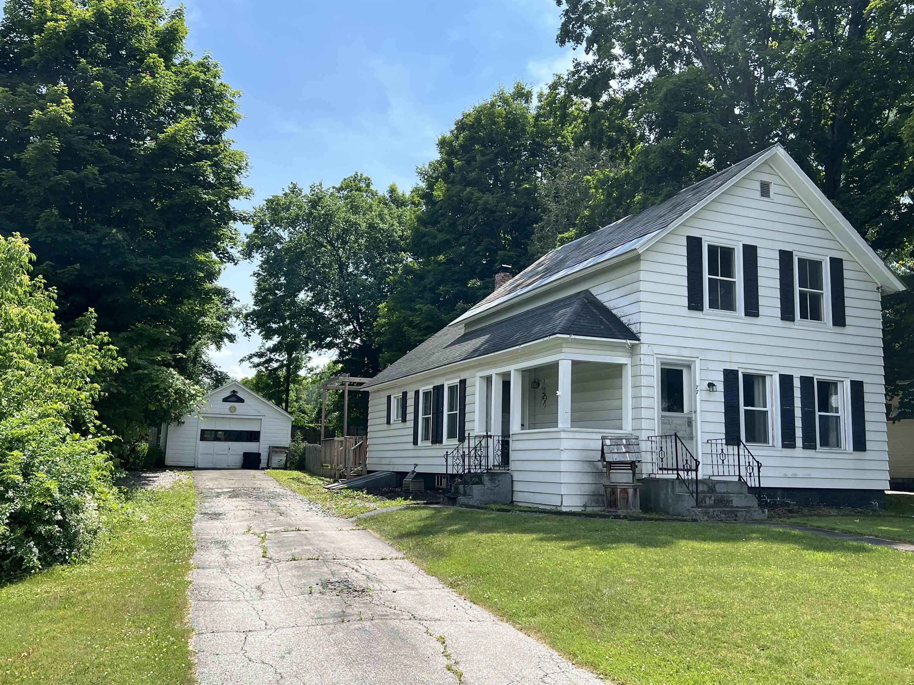
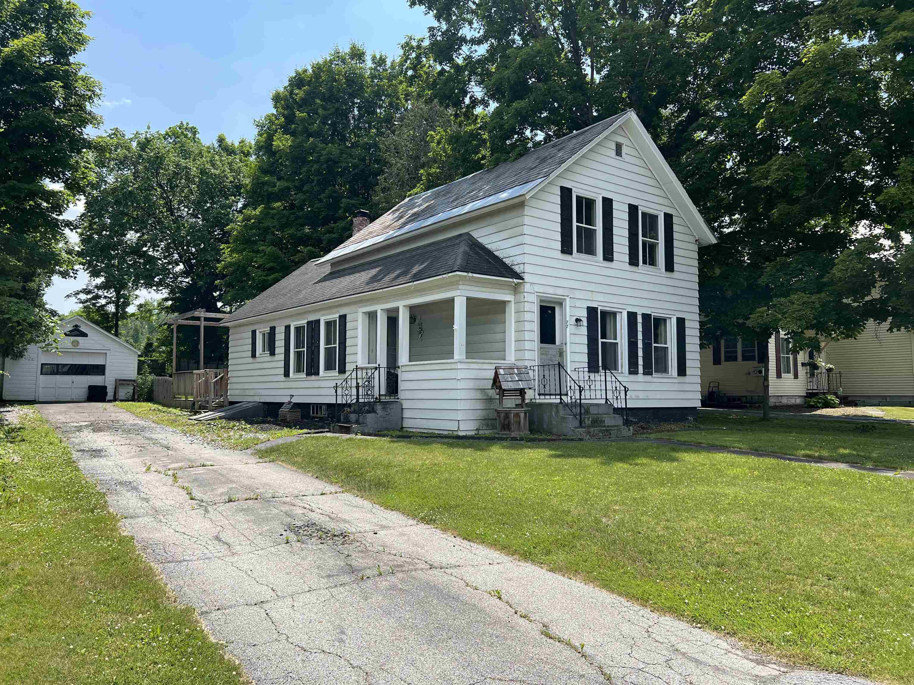
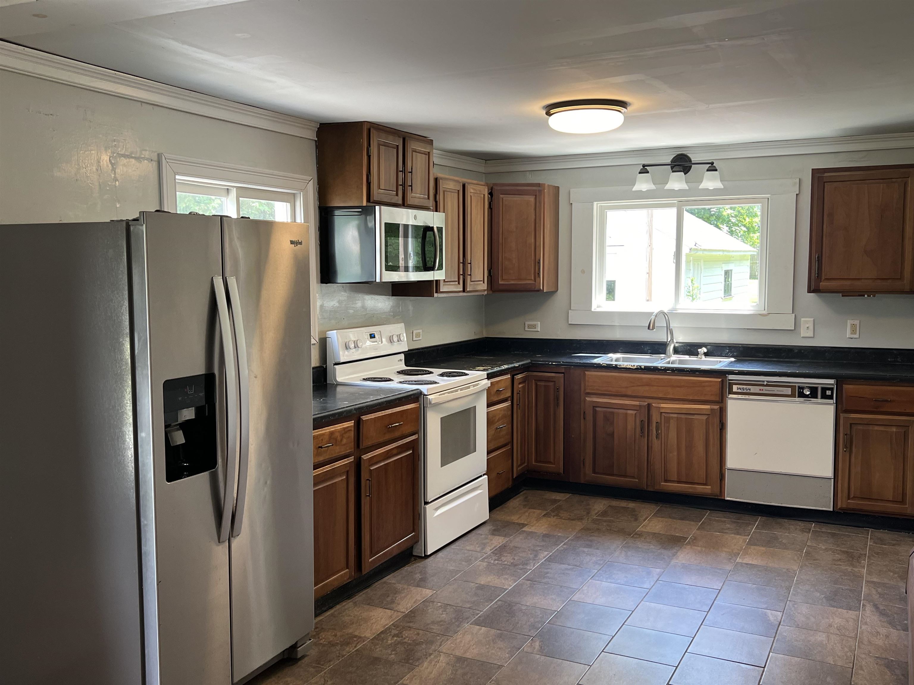
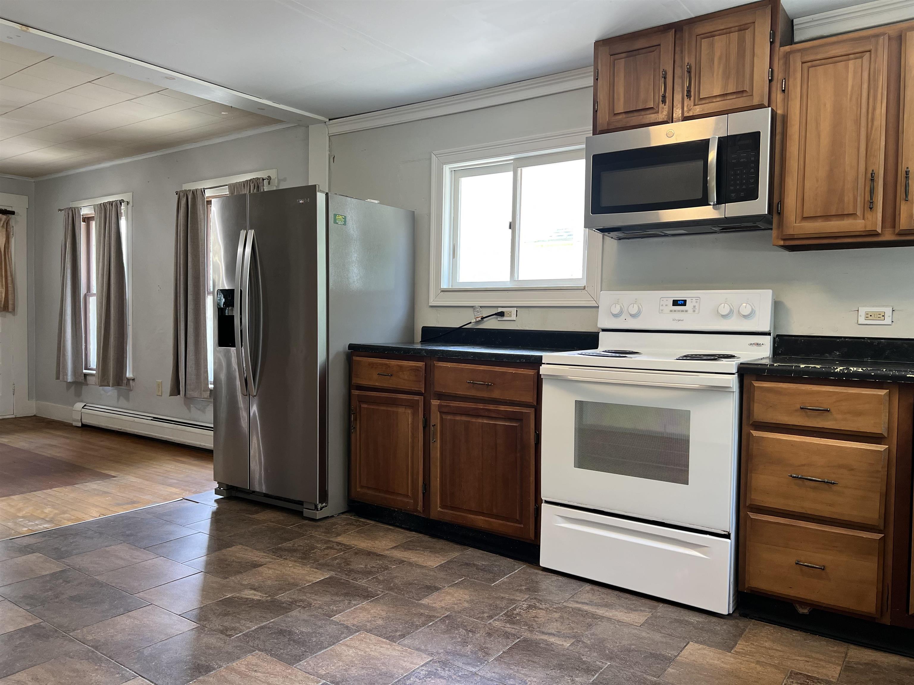
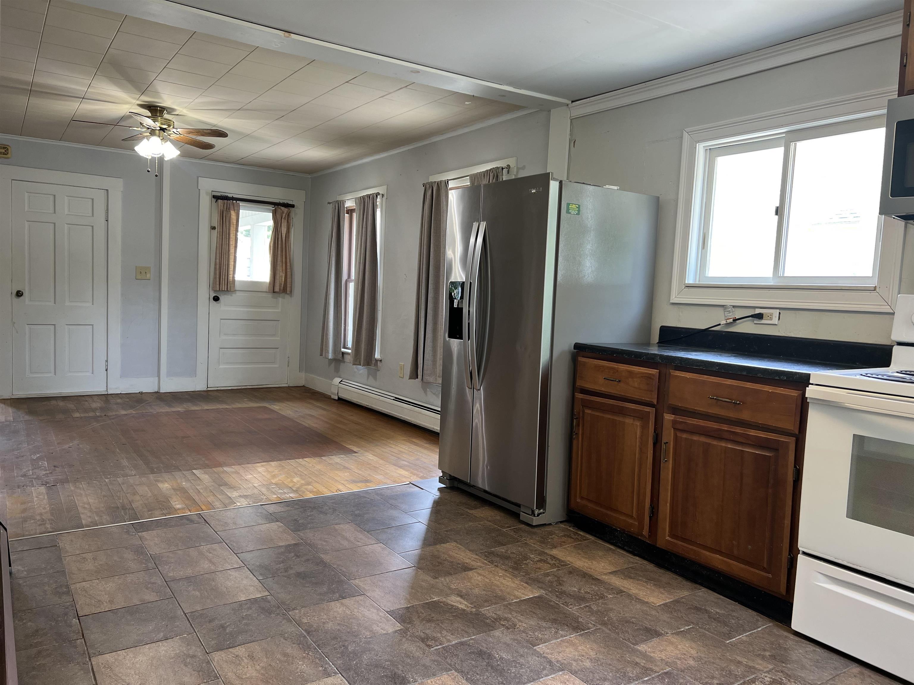
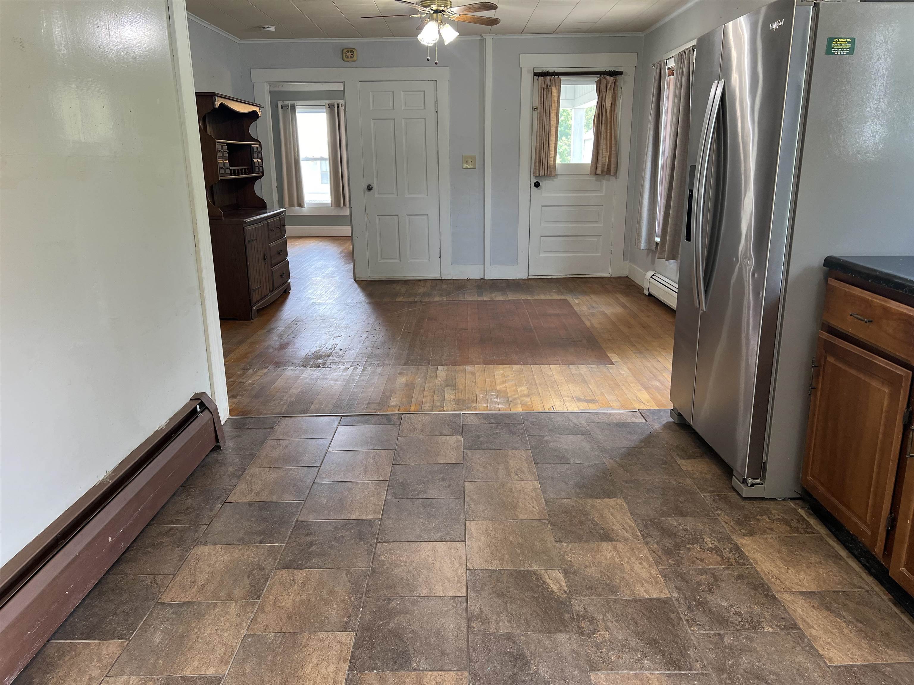
General Property Information
- Property Status:
- Active Under Contract
- Price:
- $210, 000
- Assessed:
- $0
- Assessed Year:
- County:
- VT-Rutland
- Acres:
- 0.33
- Property Type:
- Single Family
- Year Built:
- 1895
- Agency/Brokerage:
- Claire Thompson
Real Broker LLC - Bedrooms:
- 3
- Total Baths:
- 1
- Sq. Ft. (Total):
- 1358
- Tax Year:
- 2025
- Taxes:
- $2, 526
- Association Fees:
This charming 3 bed, one bath traditional home sits on .33 acres and is situated in an ideal West Rutland neighborhood that is conveniently located the center of town. The home has a lot of upgrades including new electrical and plumbing as well as a relatively new furnace. There are original hardwood floors on the first floor. The kitchen and dining area offers a nice, open concept. The large living room has several large windows with northern and western exposure. There is one bedroom on the first floor and 2 larger bedrooms on the 2nd floor that have been renovated with new floors and tongue and groove wood ceilings. The floor in the bathroom has been replaced in the last 2 years and the first floor washer/dryer are just a couple of years old. The backyard is fenced in and its huge! Great for kids and pets. There is also a large deck off of the back of the house that was just built a few years ago. The one car garage is great for your vehicle and/or additional storage. Property is being sold AS-IS.
Interior Features
- # Of Stories:
- 1.75
- Sq. Ft. (Total):
- 1358
- Sq. Ft. (Above Ground):
- 1358
- Sq. Ft. (Below Ground):
- 0
- Sq. Ft. Unfinished:
- 1764
- Rooms:
- 5
- Bedrooms:
- 3
- Baths:
- 1
- Interior Desc:
- Appliances Included:
- Dishwasher, Dryer, Refrigerator, Washer, Stove - Electric, Water Heater - Owned
- Flooring:
- Hardwood
- Heating Cooling Fuel:
- Water Heater:
- Basement Desc:
- Unfinished
Exterior Features
- Style of Residence:
- Other
- House Color:
- White
- Time Share:
- No
- Resort:
- Exterior Desc:
- Exterior Details:
- Deck, Fence - Full, Garden Space, Natural Shade, Porch - Covered
- Amenities/Services:
- Land Desc.:
- Level, Sidewalks
- Suitable Land Usage:
- Roof Desc.:
- Slate
- Driveway Desc.:
- Paved
- Foundation Desc.:
- Marble
- Sewer Desc.:
- Public
- Garage/Parking:
- Yes
- Garage Spaces:
- 1
- Road Frontage:
- 0
Other Information
- List Date:
- 2025-06-24
- Last Updated:


