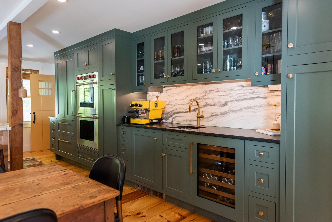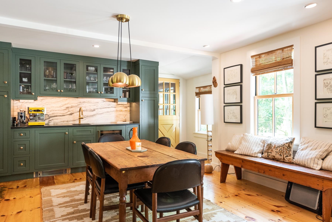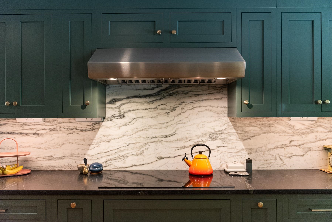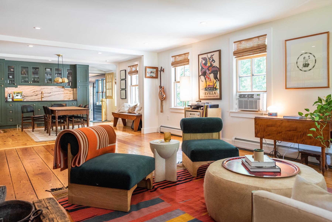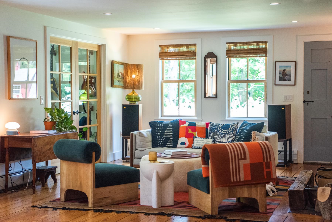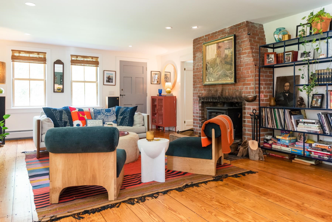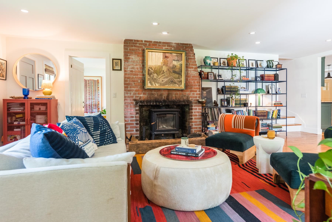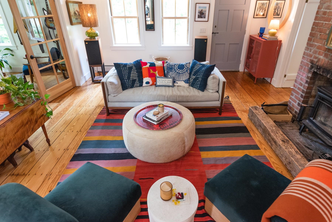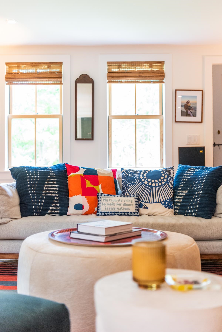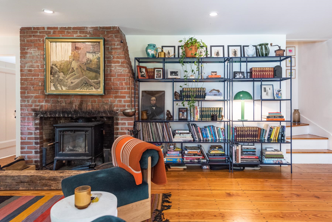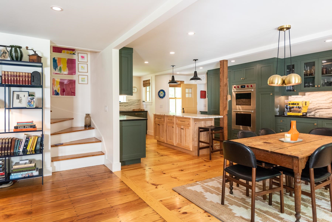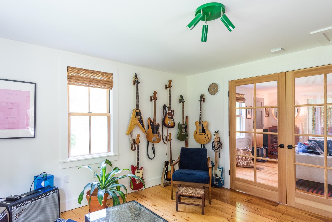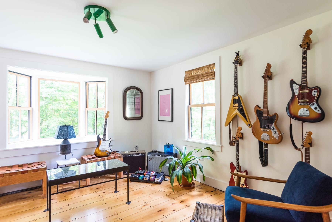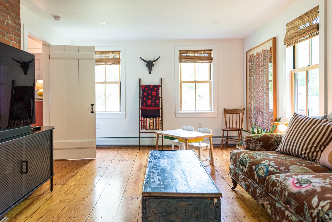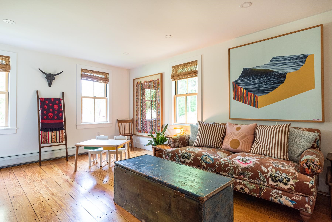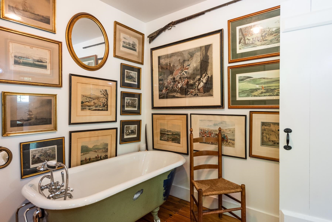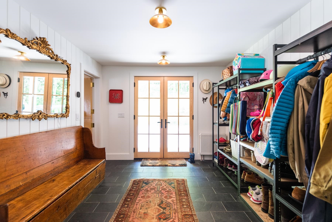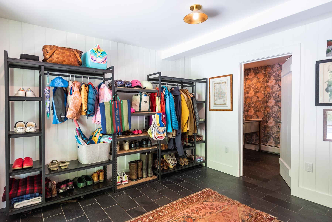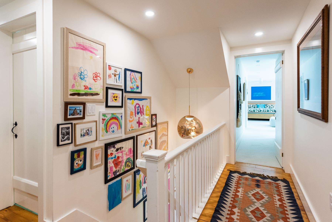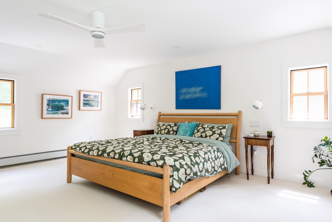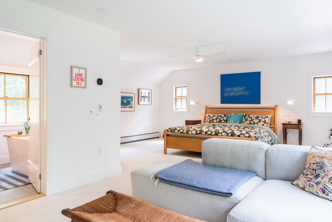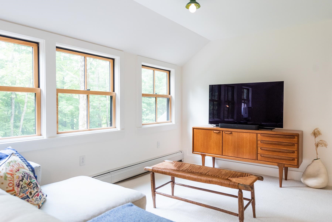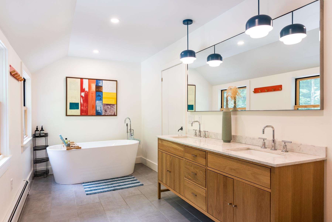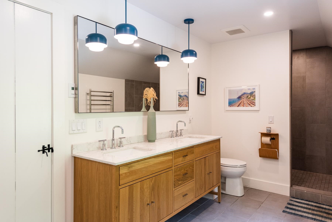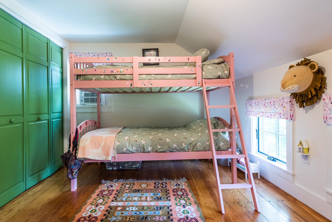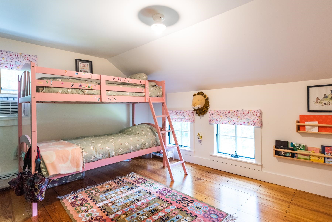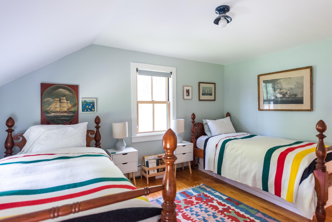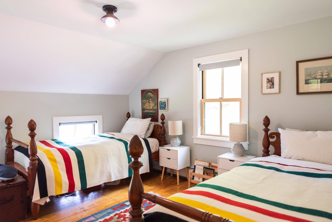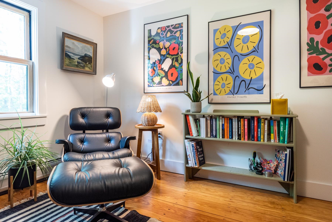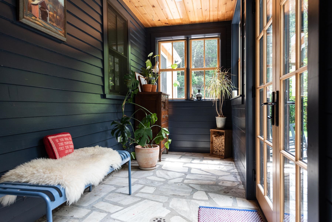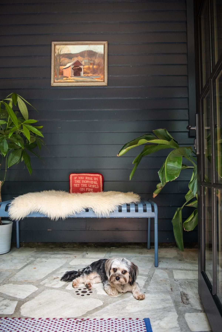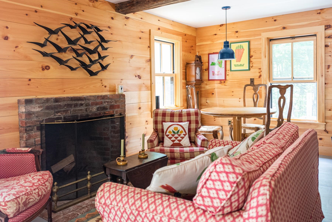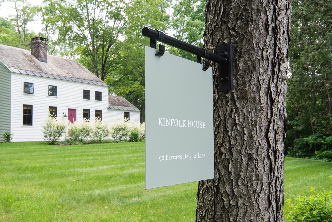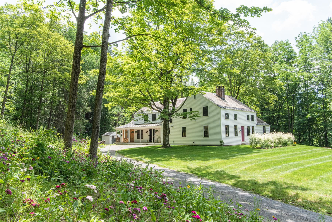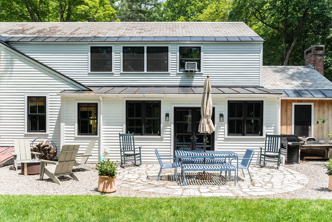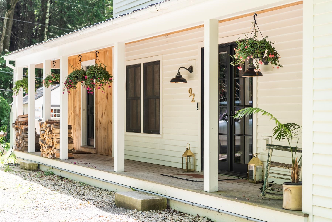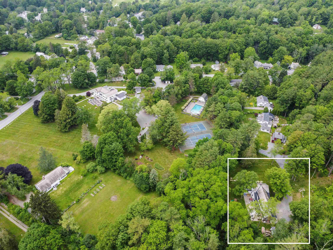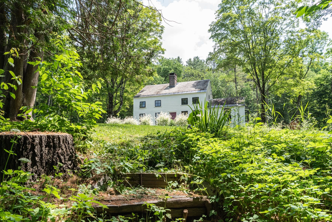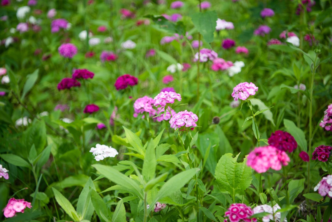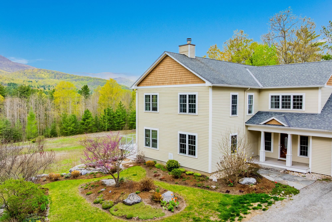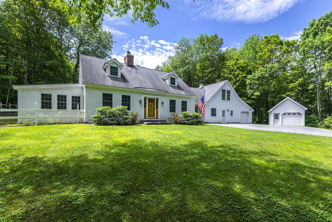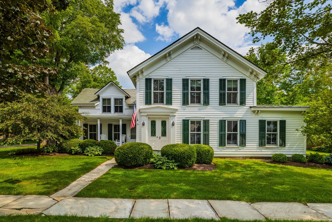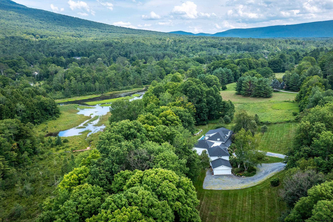1 of 45
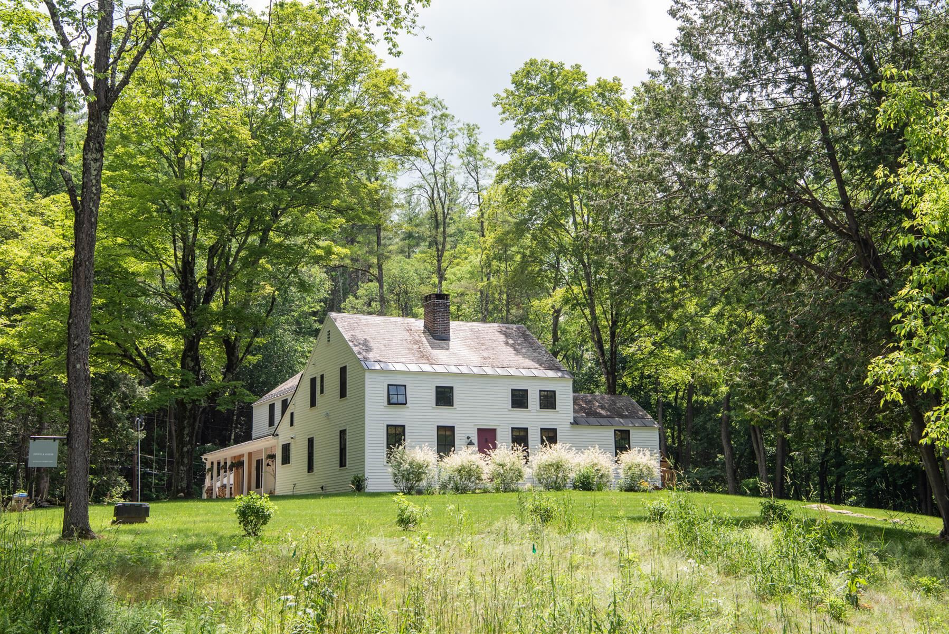
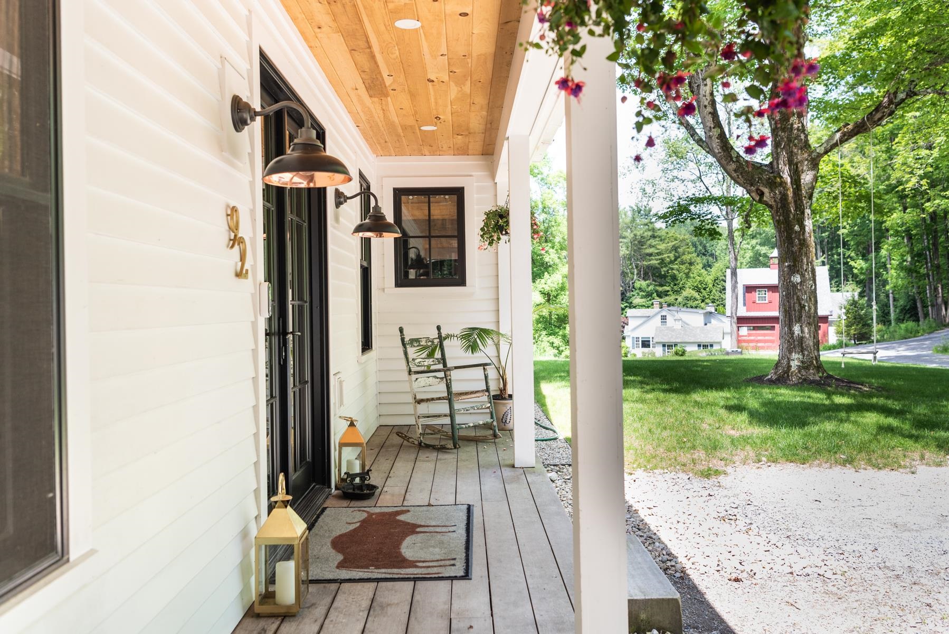
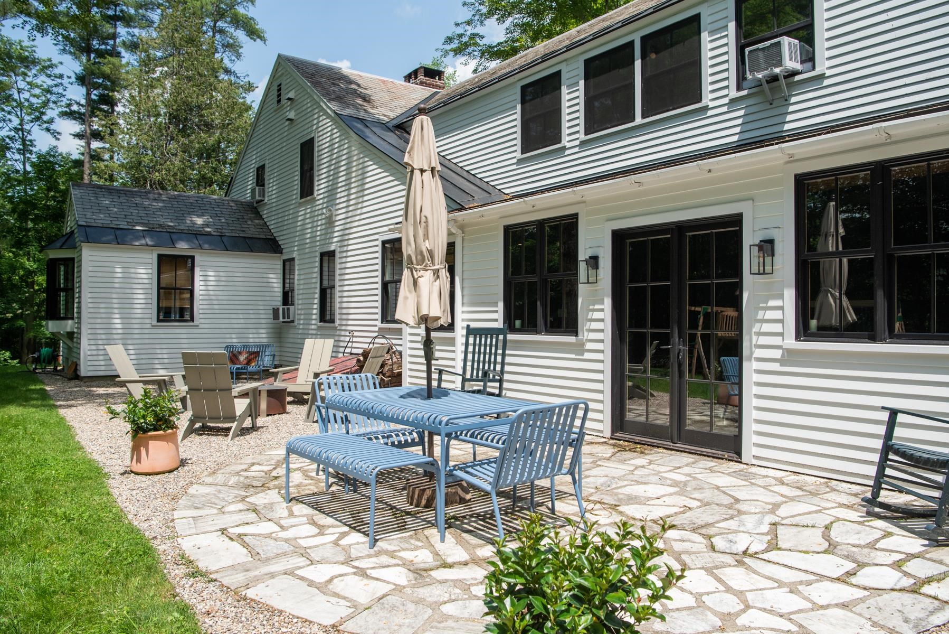
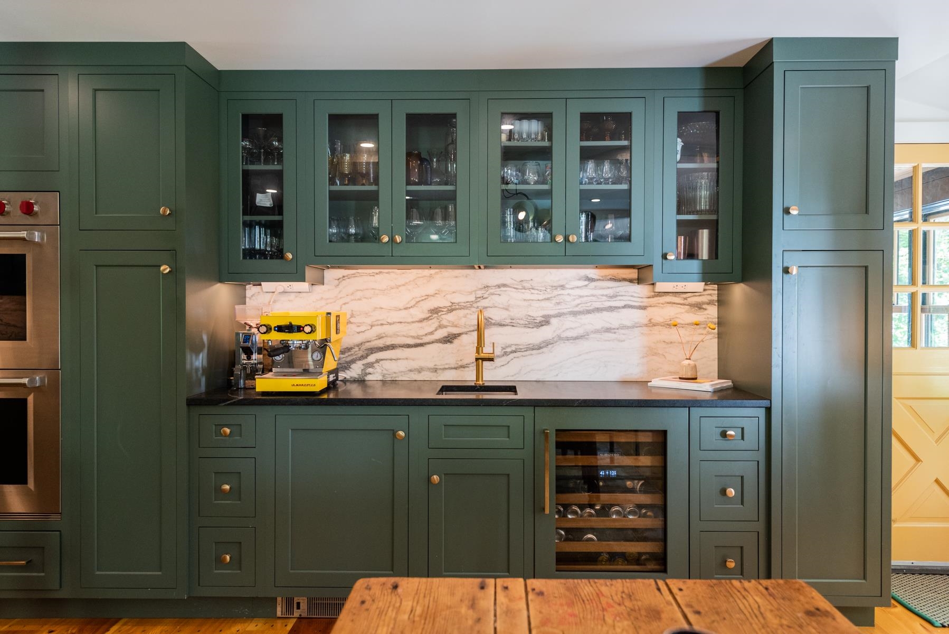
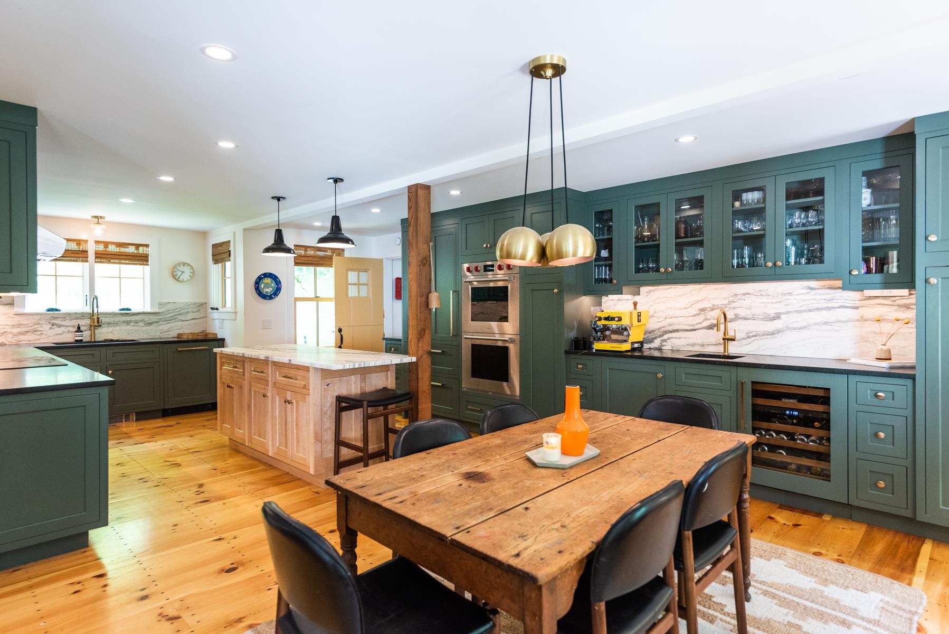
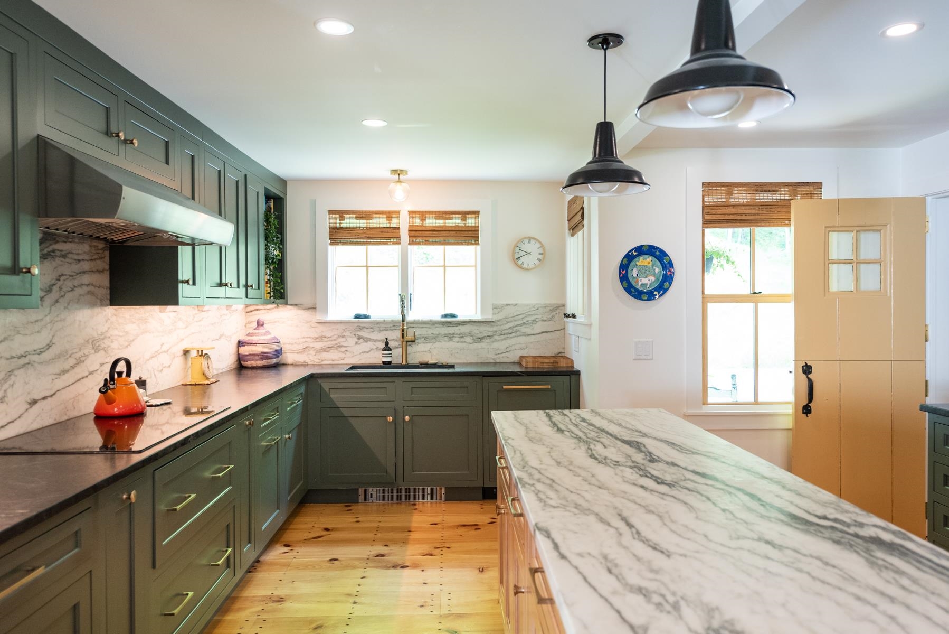
General Property Information
- Property Status:
- Active
- Price:
- $1, 390, 000
- Assessed:
- $533, 470
- Assessed Year:
- 2024
- County:
- VT-Bennington
- Acres:
- 3.89
- Property Type:
- Single Family
- Year Built:
- 1931
- Agency/Brokerage:
- Katherine Zilkha
Four Seasons Sotheby's Int'l Realty - Bedrooms:
- 5
- Total Baths:
- 4
- Sq. Ft. (Total):
- 3165
- Tax Year:
- 2025
- Taxes:
- $11, 422
- Association Fees:
A rare offering in Dorset Village. Set on nearly four private acres just a short stroll from the Dorset Village Green, this masterfully restored 1931 Saltbox Colonial blends timeless New England charm with elevated modern living. Renovated in 2020, the home offers over 3, 000 square feet of sunlit, versatile rooms for work, play, or rest; ideal as a full-time residence or refined seasonal retreat. The home features five bedrooms and four baths, including a private guest suite with its own entrance, kitchenette, and bath. On the main level, a luminous living room, a dedicated home office, and a chef’s kitchen with premium appliances and custom finishes create a space that’s both beautiful and functional. Upstairs, the expansive primary suite includes an airy sitting area and a spa-like bath with soaking tub and walk-in rain shower. Mature trees surround the home, providing privacy through spring and summer, while winter unveils sweeping views of the Green Mountains. A classic gravel driveway leads to the house, and a set of hidden steps connects to the Barrows House, where summer membership includes access to pool and tennis amenities for effortless recreation. Just down the street, you’ll find the heart of Dorset: the Dorset Union Store, Dorset Inn, Dorset Bakery, H.N. Williams General Store, and scenic trails that wind through this bucolic village, where time seems to slow and every season brings its own kind of beauty. Showings by appointment only.
Interior Features
- # Of Stories:
- 2
- Sq. Ft. (Total):
- 3165
- Sq. Ft. (Above Ground):
- 3165
- Sq. Ft. (Below Ground):
- 0
- Sq. Ft. Unfinished:
- 1351
- Rooms:
- 10
- Bedrooms:
- 5
- Baths:
- 4
- Interior Desc:
- Attic - Hatch/Skuttle, Bar, Blinds, Ceiling Fan, Dining Area, Fireplace - Wood, In-Law Suite, Kitchen/Dining, Living/Dining, Natural Light, Walk-in Closet, Wood Stove Hook-up, Laundry - 1st Floor
- Appliances Included:
- Dishwasher - Energy Star, Disposal, Dryer, Dryer - Energy Star, Freezer, Microwave, Oven - Double, Oven - Wall, Range - Electric, Refrigerator, Refrigerator-Energy Star, Washer - Energy Star, Cooktop - Induction, Wine Cooler
- Flooring:
- Carpet, Slate/Stone, Wood
- Heating Cooling Fuel:
- Water Heater:
- Basement Desc:
- Bulkhead
Exterior Features
- Style of Residence:
- New Englander
- House Color:
- White
- Time Share:
- No
- Resort:
- Exterior Desc:
- Exterior Details:
- Amenities/Services:
- Land Desc.:
- Country Setting, Hilly, Neighbor Business, Trail/Near Trail, In Town, Near Country Club, Neighborhood
- Suitable Land Usage:
- Roof Desc.:
- Slate
- Driveway Desc.:
- Gravel
- Foundation Desc.:
- Concrete
- Sewer Desc.:
- Septic
- Garage/Parking:
- No
- Garage Spaces:
- 0
- Road Frontage:
- 100
Other Information
- List Date:
- 2025-06-24
- Last Updated:


