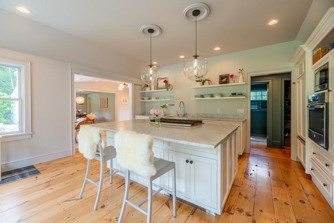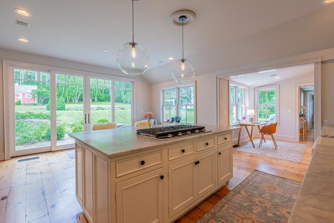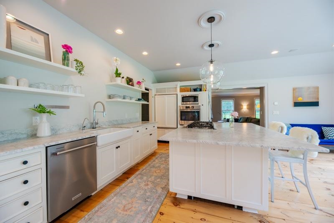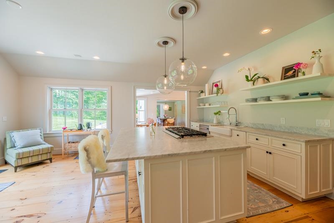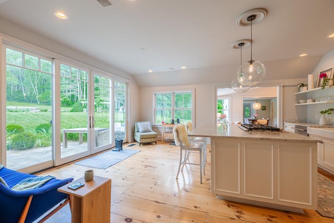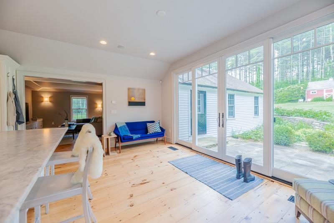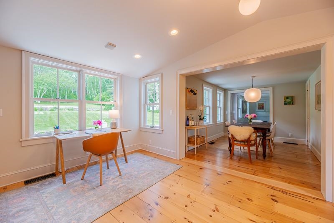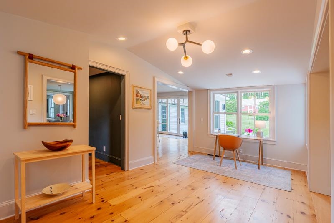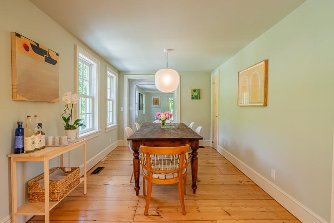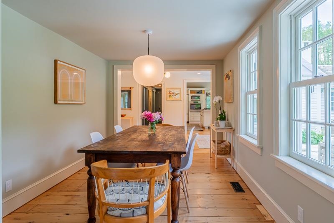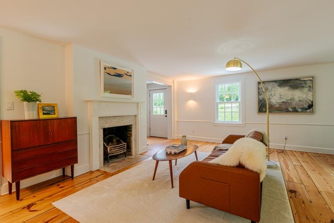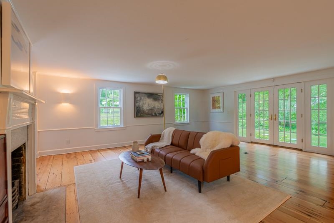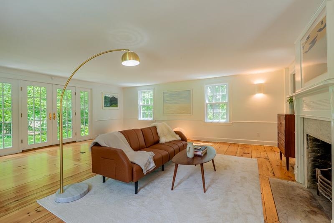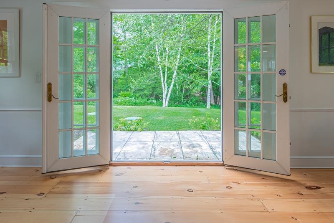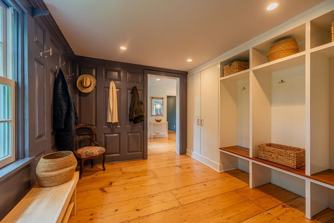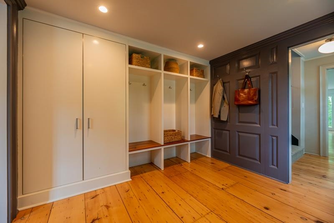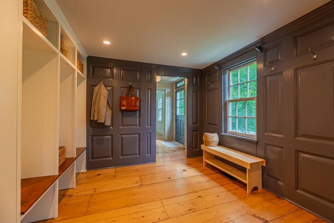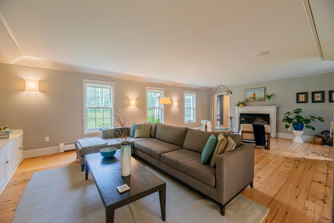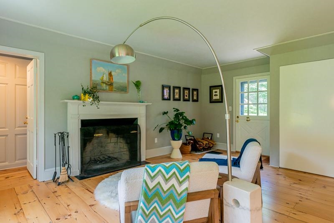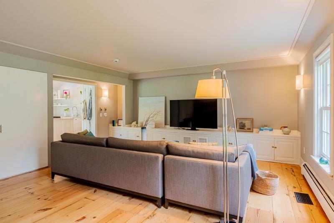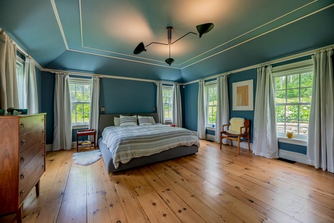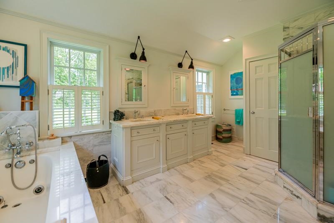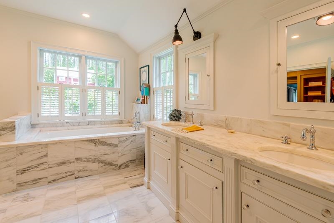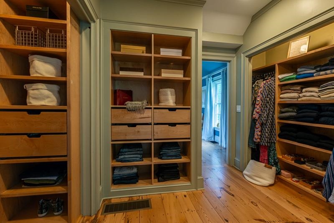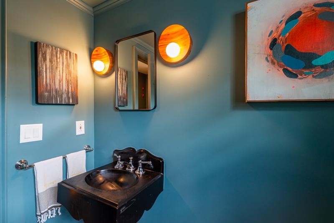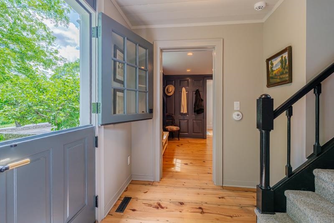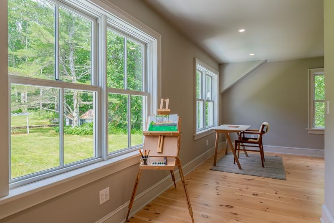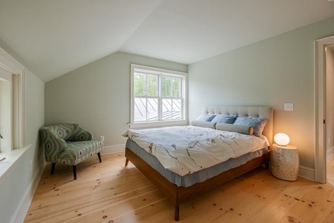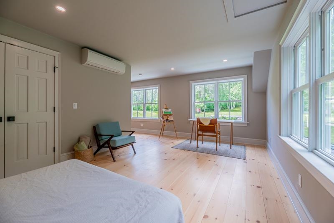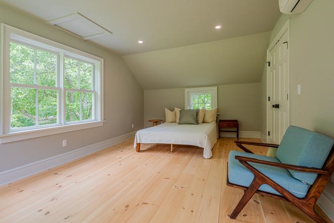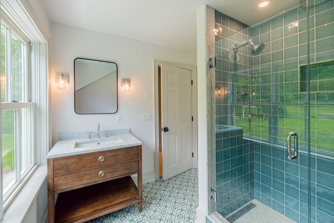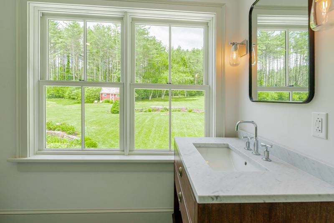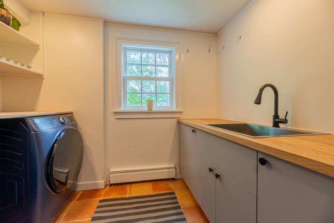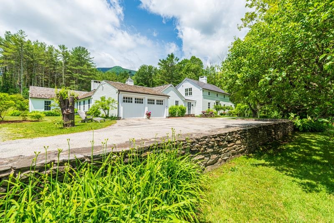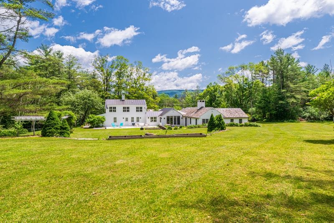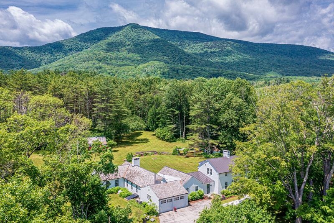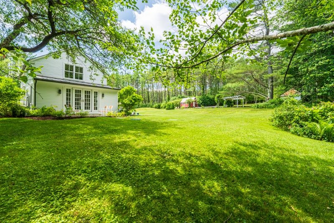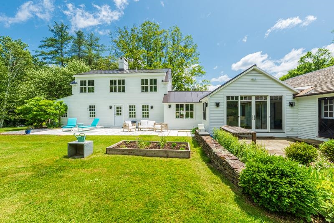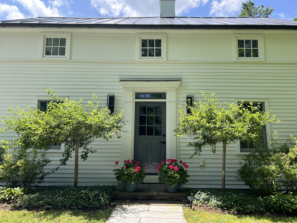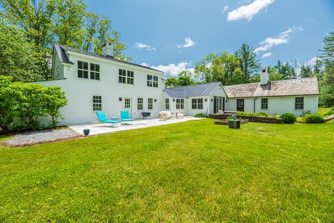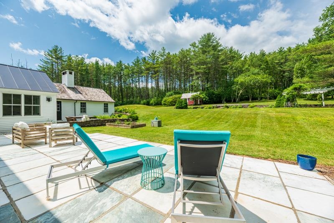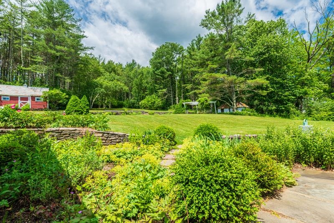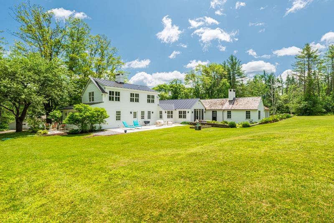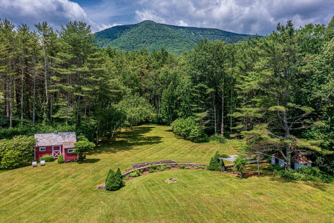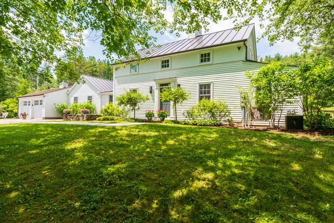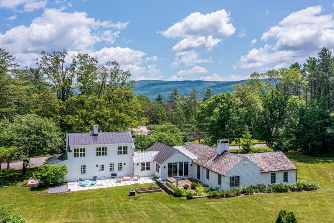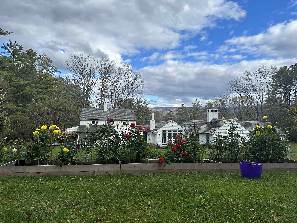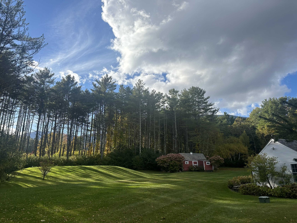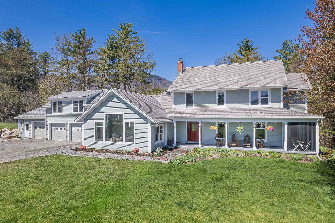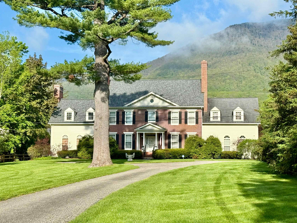1 of 54
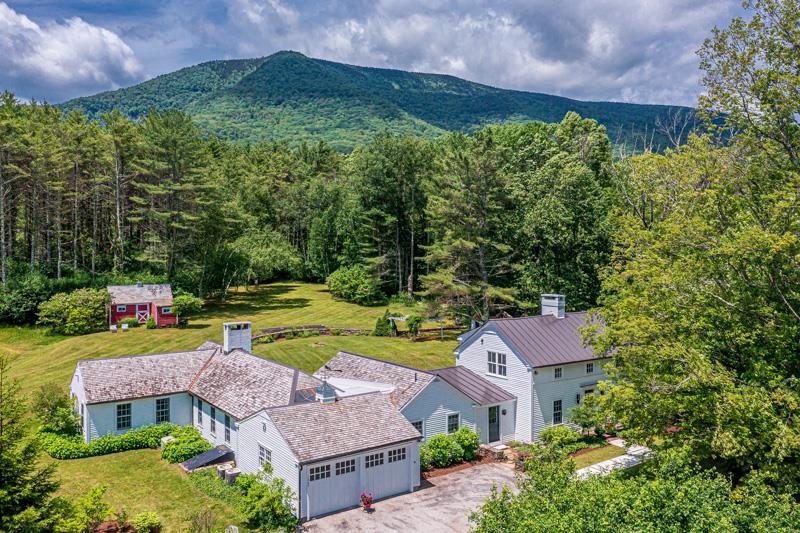
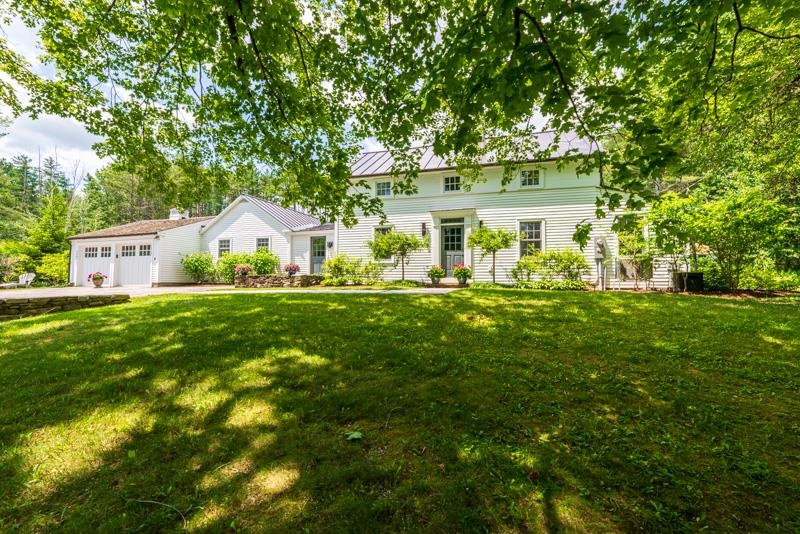
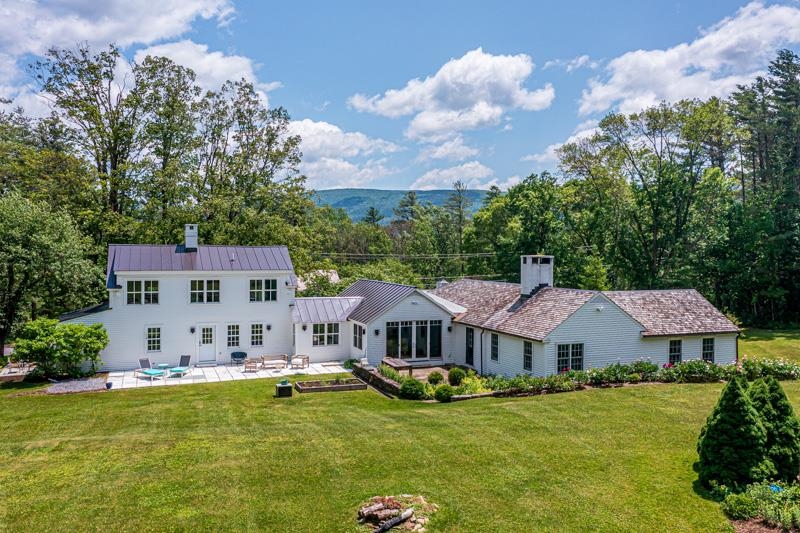
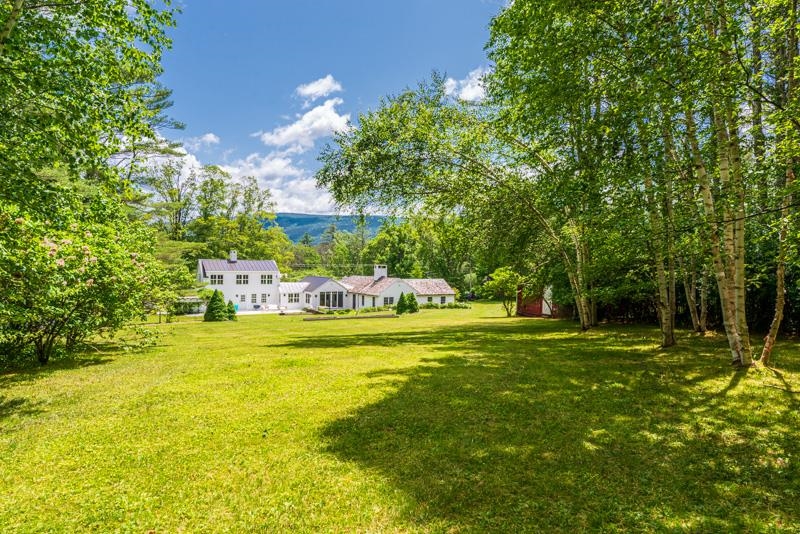
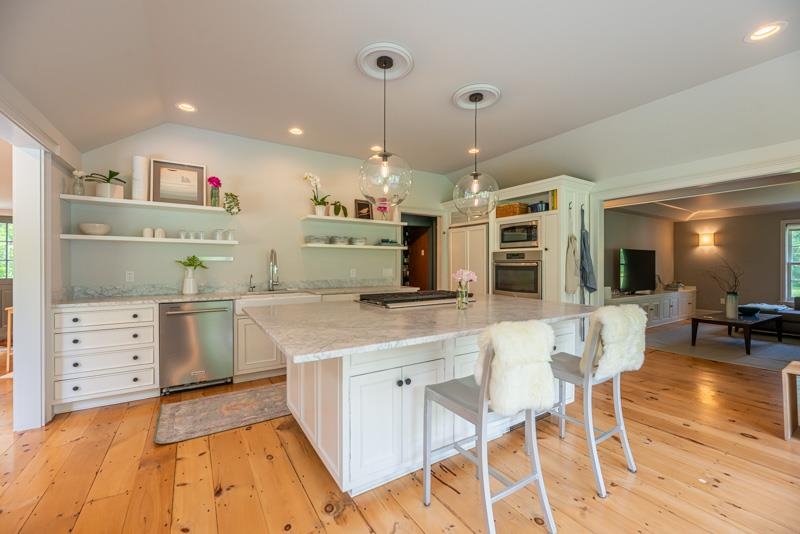
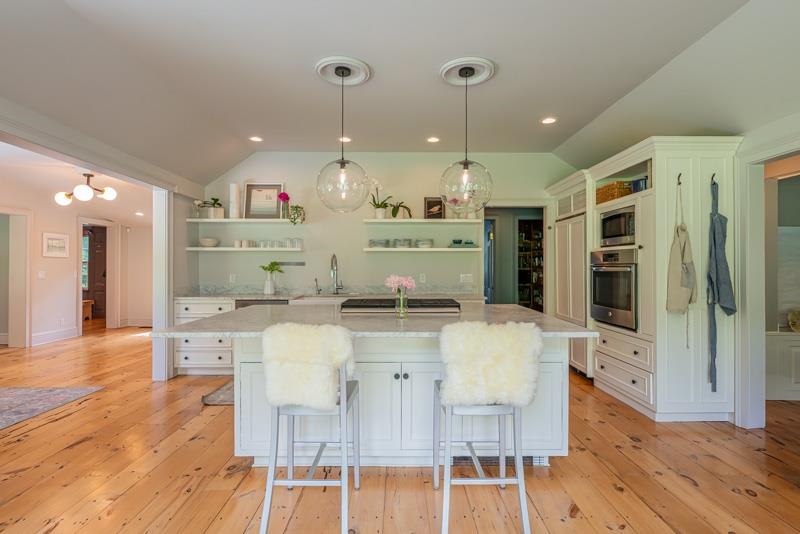
General Property Information
- Property Status:
- Active
- Price:
- $1, 995, 000
- Assessed:
- $0
- Assessed Year:
- County:
- VT-Bennington
- Acres:
- 2.00
- Property Type:
- Single Family
- Year Built:
- 1934
- Agency/Brokerage:
- Katherine Zilkha
Four Seasons Sotheby's Int'l Realty - Bedrooms:
- 3
- Total Baths:
- 3
- Sq. Ft. (Total):
- 3451
- Tax Year:
- 2025
- Taxes:
- $22, 172
- Association Fees:
Originally built with classic charm, the home has undergone a top-to-bottom renovation that honors its history while delivering the modern updates today's homeowner craves. From raising the roof to enhance the second floor (literally), to installing new windows that flood the space with natural light and mountain views, no detail was overlooked. The entire second level was rebuilt, from the framing and insulation to the walls, pine flooring, and a new bathroom with Italian tile. Ceiling heights were raised, dormers added, and thoughtful design choices made to showcase the home's character while improving comfort and flow. The main level offers the perfect balance of old and new: original pine floors have been refinished, while the open concept kitchen leads to a spacious living room with a wood-burning fireplace on one side, and a newly finished dining room and office nook on the other. Every fixture has been carefully chosen, from high-end fixtures by Hubbardton Forge to custom doors and woodwork. With two fireplaces, a standing seam roof, new heating/cooling systems, a whole-house generator, and extensive upgrades inside and out, this home is move-in ready. And for the outdoor enthusiasts- you'll be just steps away from 900 acres of trails at Equinox Preserves! Whether you're entertaining friends on a fall weekend or working remotely with mountain views as your backdrop, this is Vermont living at its best-with history, beauty, and ease wrapped into one unforgettable home.
Interior Features
- # Of Stories:
- 2
- Sq. Ft. (Total):
- 3451
- Sq. Ft. (Above Ground):
- 3451
- Sq. Ft. (Below Ground):
- 0
- Sq. Ft. Unfinished:
- 799
- Rooms:
- 9
- Bedrooms:
- 3
- Baths:
- 3
- Interior Desc:
- Fireplace - Wood, Fireplaces - 2, Kitchen Island, Primary BR w/ BA, Natural Light, Walk-in Closet, Laundry - 1st Floor, Smart Thermostat
- Appliances Included:
- Cooktop - Gas, Dishwasher, Dryer - Energy Star, Oven - Double, Refrigerator, Washer - Energy Star, Water Heater
- Flooring:
- Softwood, Tile
- Heating Cooling Fuel:
- Water Heater:
- Basement Desc:
- Bulkhead, Concrete, Sump Pump, Unfinished, Interior Access, Exterior Access
Exterior Features
- Style of Residence:
- Colonial, Federal, Historic Vintage
- House Color:
- White
- Time Share:
- No
- Resort:
- No
- Exterior Desc:
- Exterior Details:
- Garden Space, Outbuilding, Patio
- Amenities/Services:
- Land Desc.:
- Country Setting, Mountain View, Stream, Trail/Near Trail, View, Abuts Conservation, Near Golf Course
- Suitable Land Usage:
- Roof Desc.:
- Shingle - Wood, Standing Seam
- Driveway Desc.:
- Paved
- Foundation Desc.:
- Concrete
- Sewer Desc.:
- On-Site Septic Exists
- Garage/Parking:
- Yes
- Garage Spaces:
- 2
- Road Frontage:
- 341
Other Information
- List Date:
- 2025-06-22
- Last Updated:


