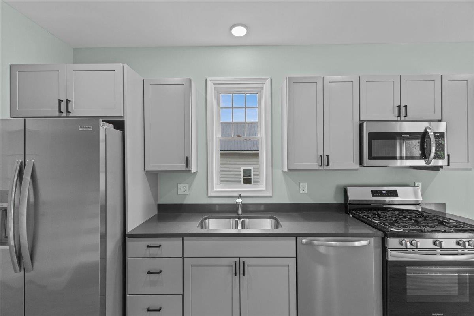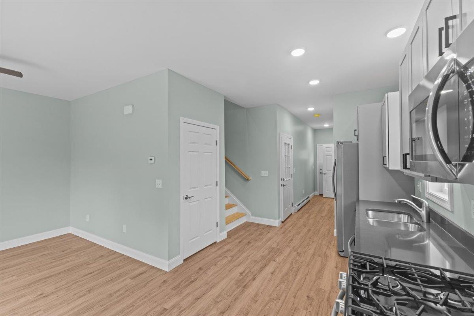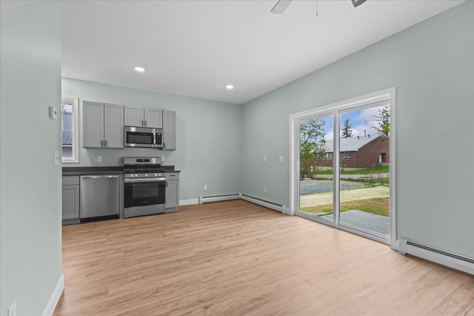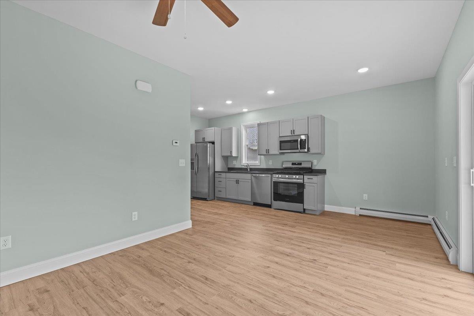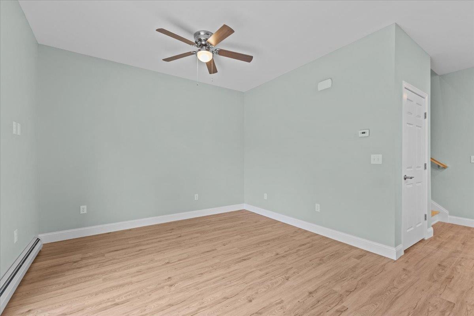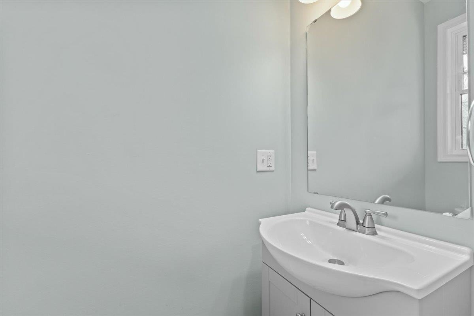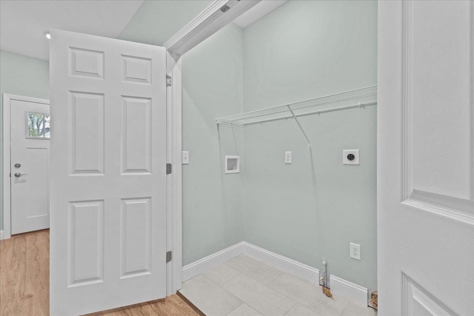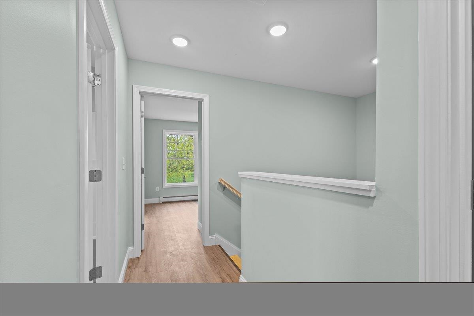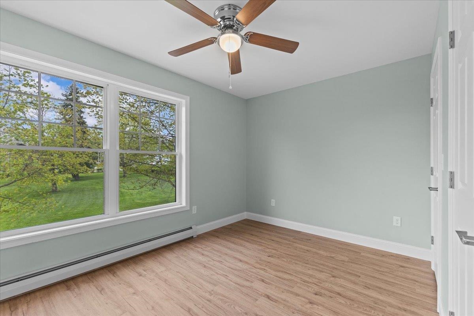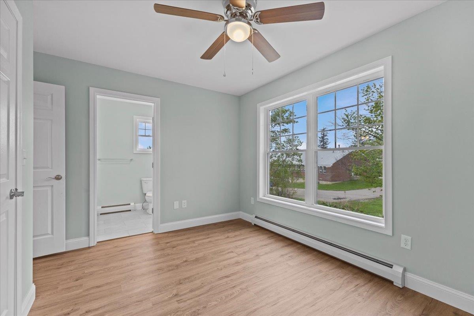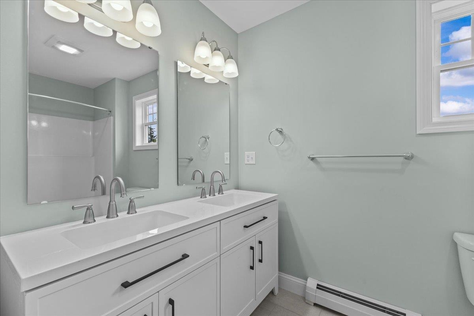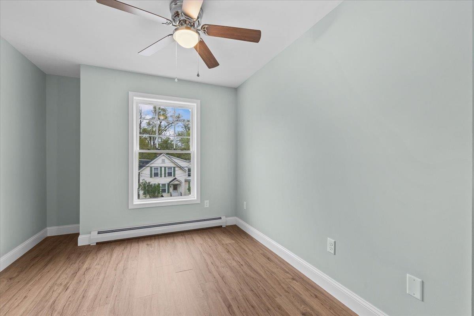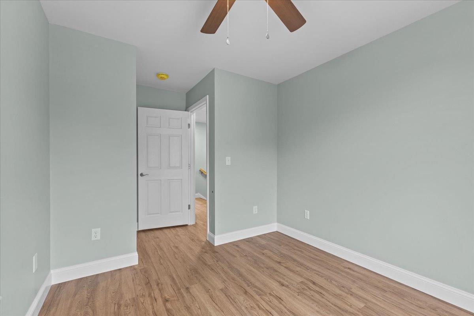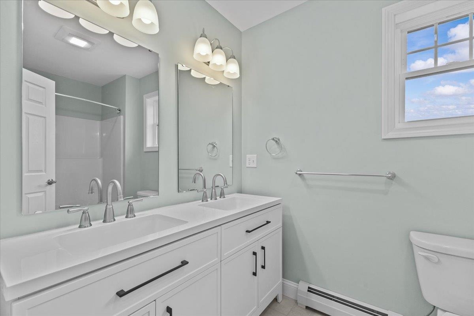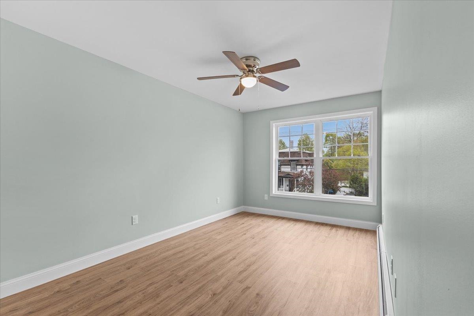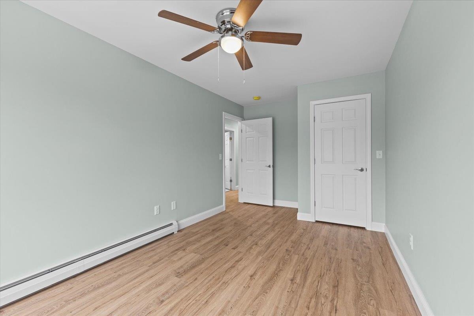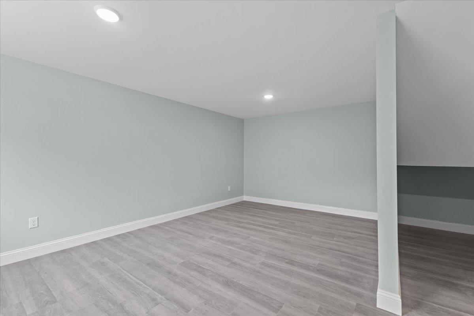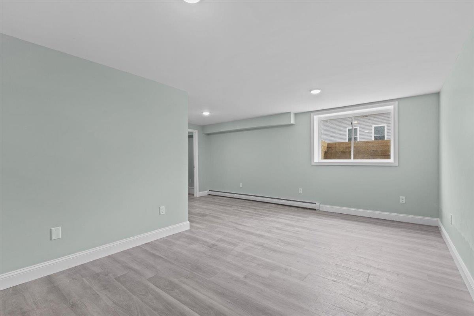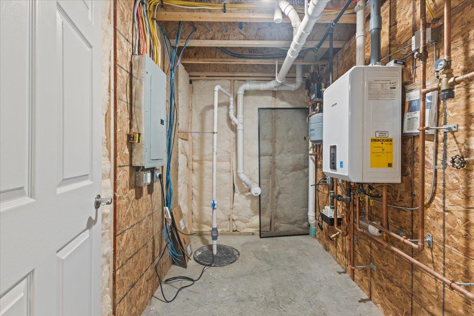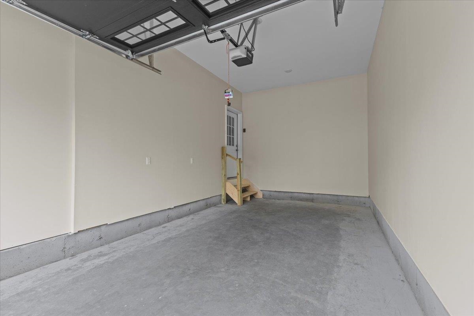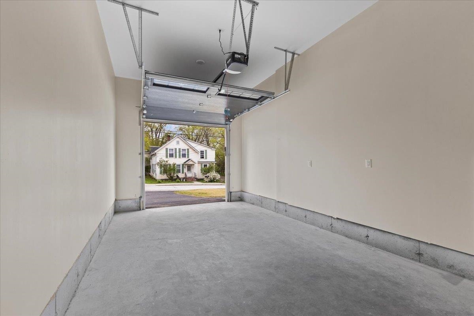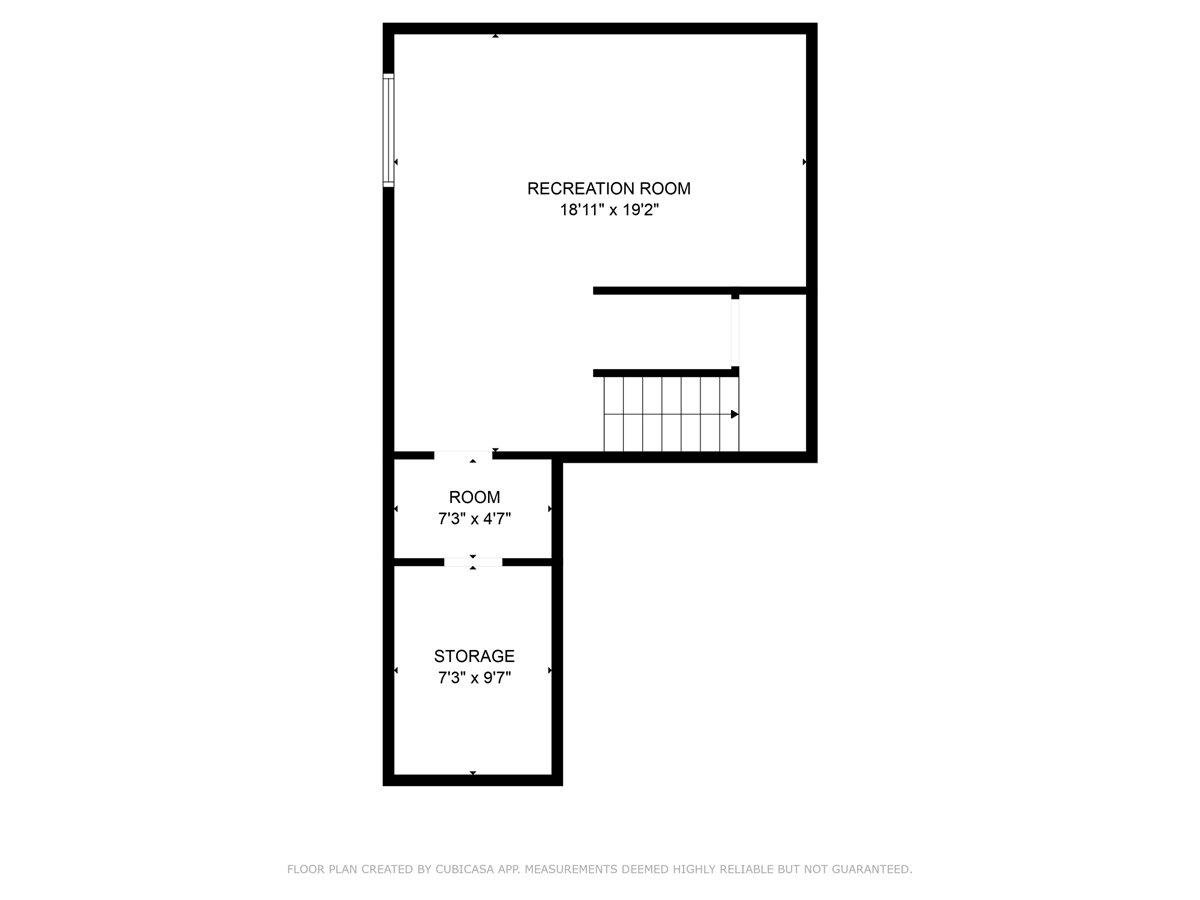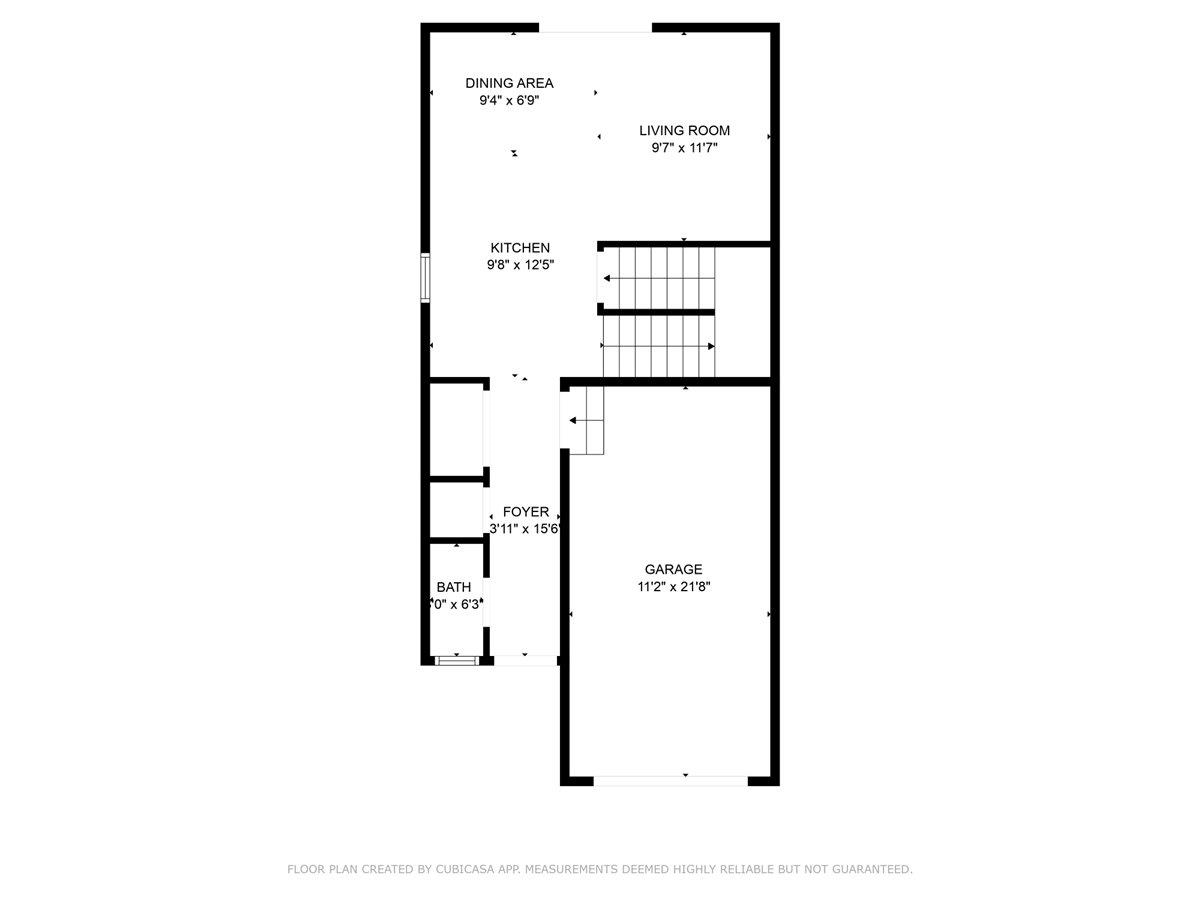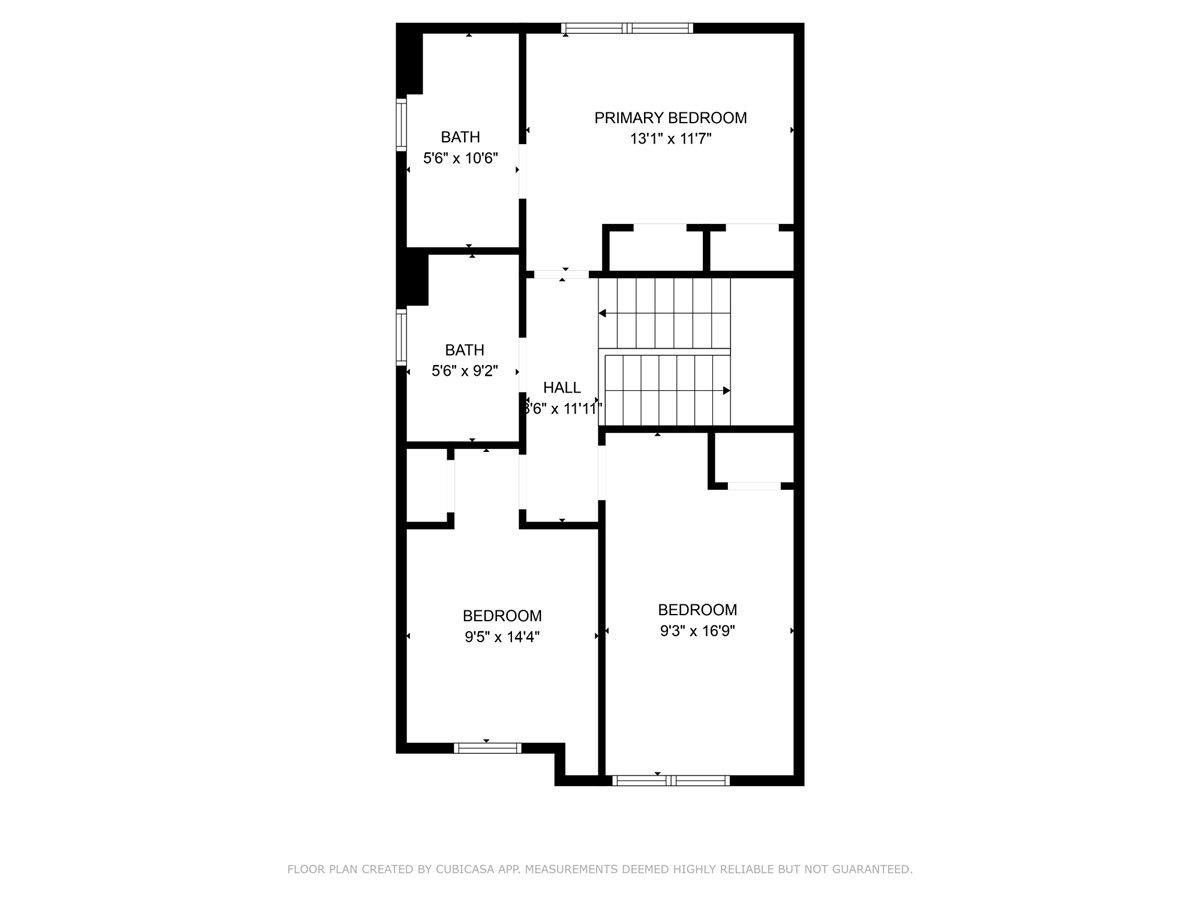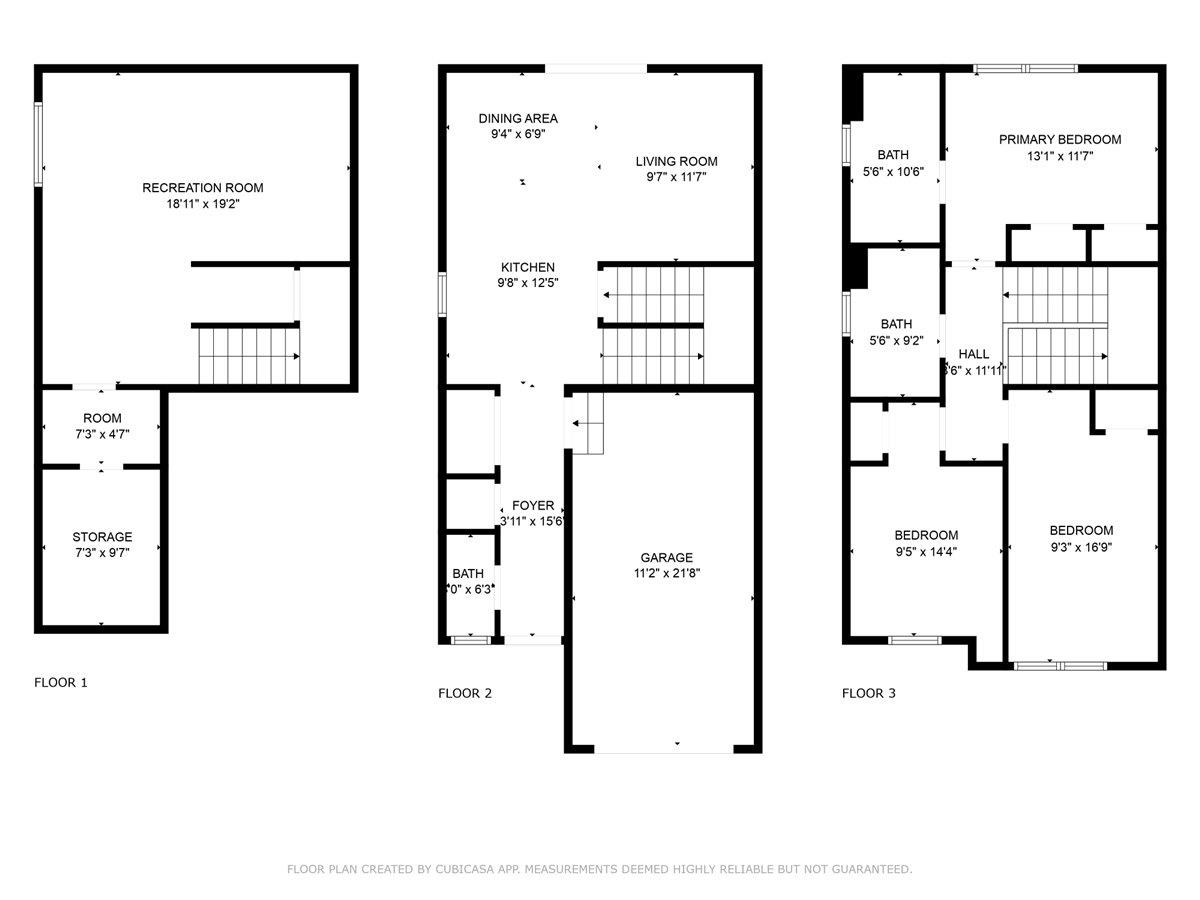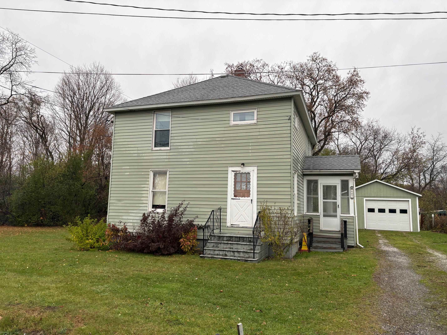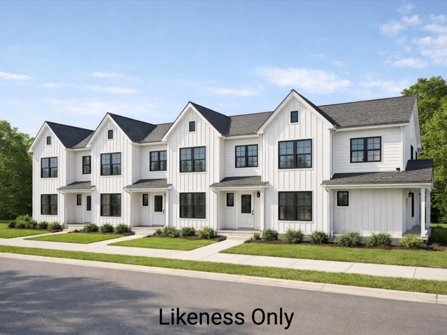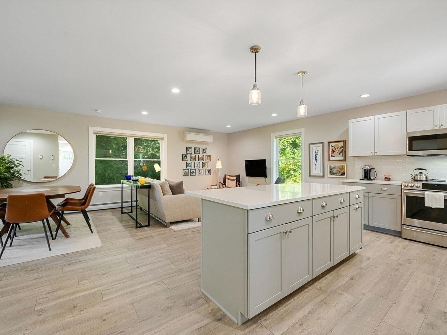1 of 31
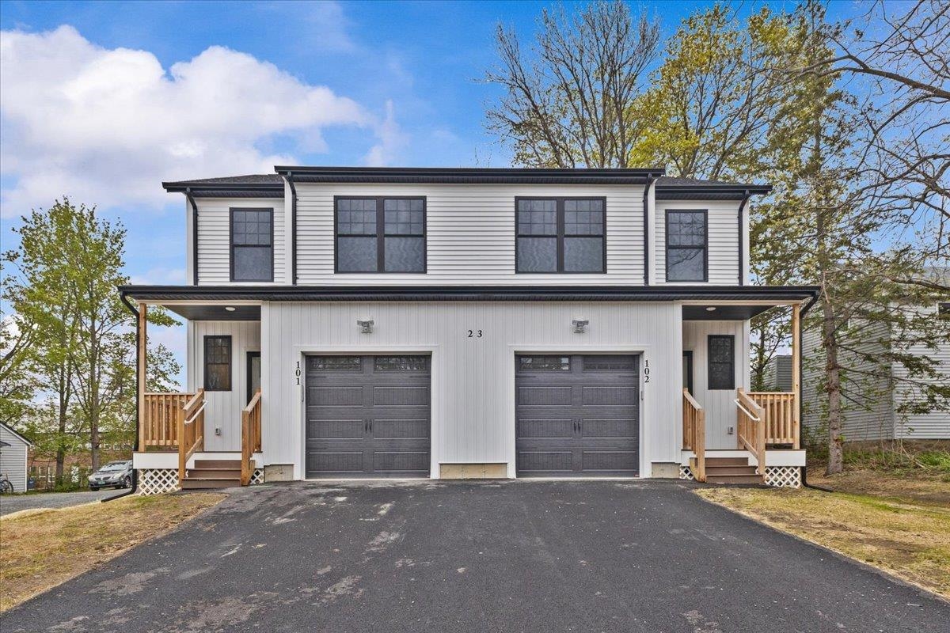
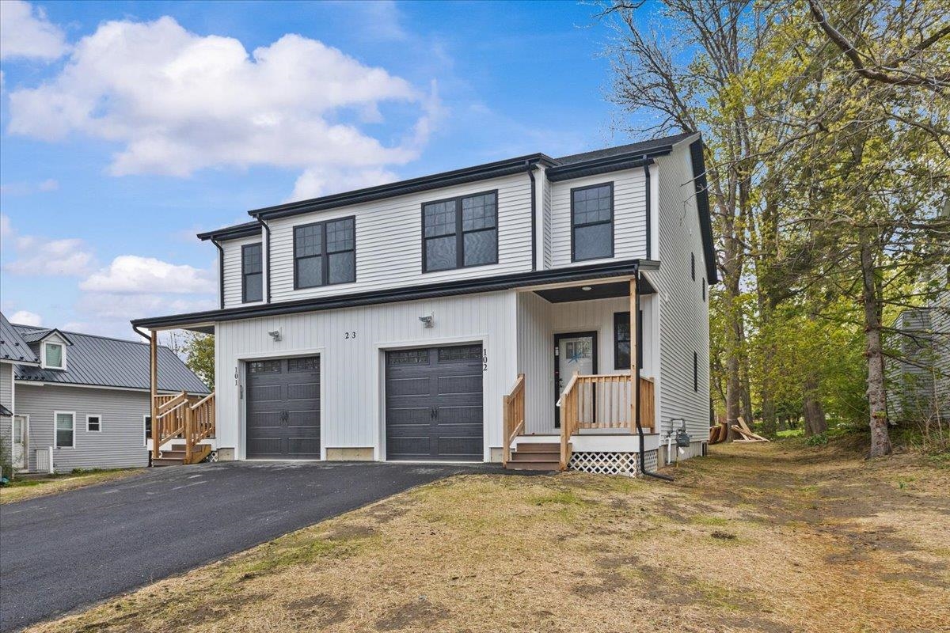
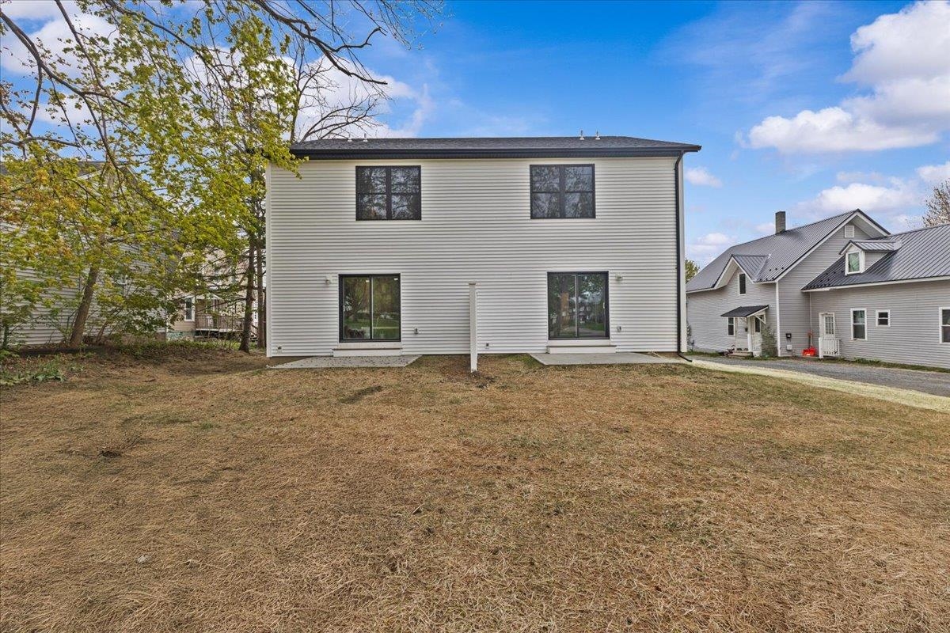
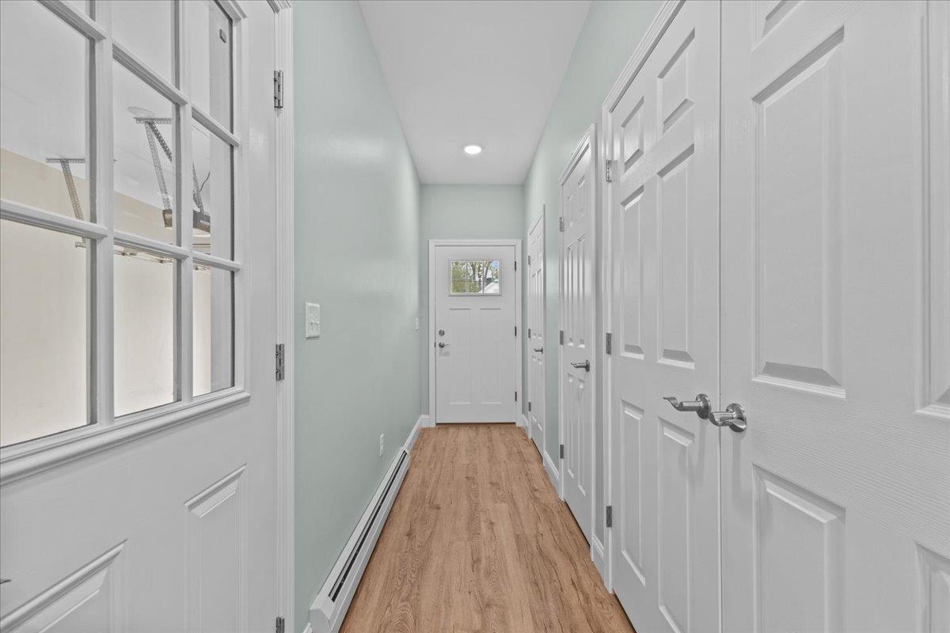
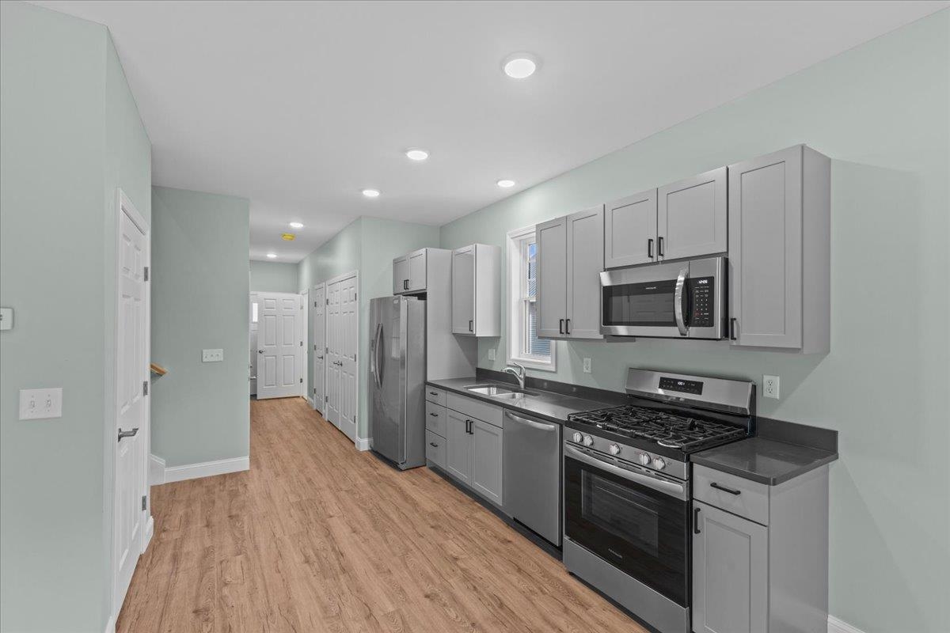
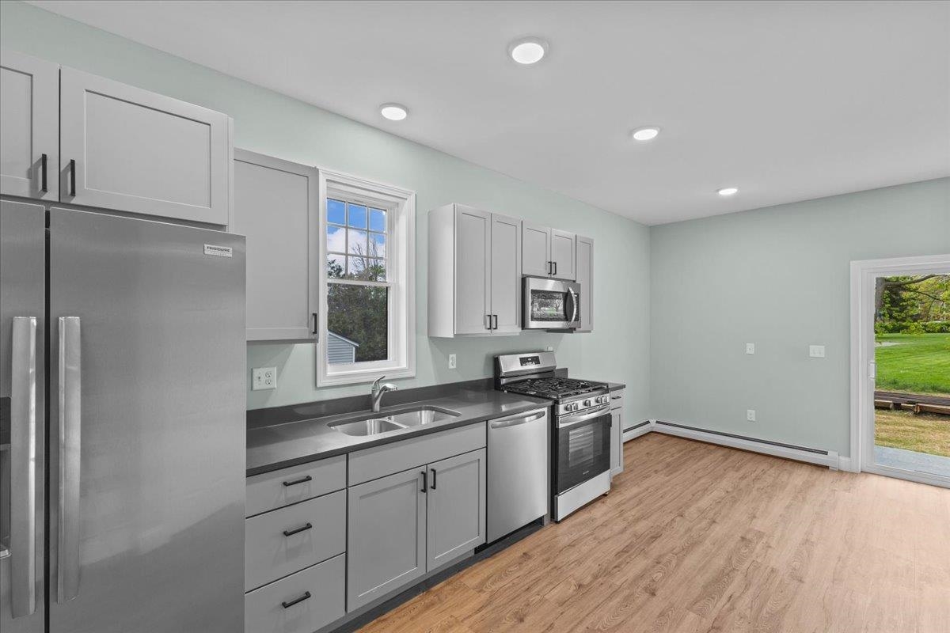
General Property Information
- Property Status:
- Active
- Price:
- $399, 000
- Unit Number
- 102
- Assessed:
- $0
- Assessed Year:
- County:
- VT-Franklin
- Acres:
- 0.00
- Property Type:
- Single Family
- Year Built:
- 2025
- Agency/Brokerage:
- Darcy Handy
RE/MAX North Professionals - Bedrooms:
- 3
- Total Baths:
- 3
- Sq. Ft. (Total):
- 1643
- Tax Year:
- Taxes:
- $0
- Association Fees:
Brand-new construction. Modern design. Real freedom. This thoughtfully built townhouse delivers the best of both worlds—low-maintenance living without giving up your independence. Located in a Planned Unit Development (not a traditional HOA), you can have pets, garden, and even fence your yard. It’s easy living, done your way. Step inside to a bright, open-concept main level designed for everyday comfort and effortless entertaining. The kitchen features quartz countertops, stainless steel appliances, and generous storage—clean, functional, and built to last. Upstairs, the primary suite offers a private bath and walk-in closet, while two additional bedrooms and a full bath provide flexible space for guests, family, or a home office. The finished basement adds valuable bonus space—perfect for a home gym, media room, or play area. A direct-entry garage with extra storage keeps life organized and clutter-free. Conveniently located just minutes from I-89, downtown St. Albans, local schools, and Northwestern Medical Center, this home offers easy access without sacrificing comfort or privacy. New construction. Smart layout. No unnecessary restrictions. If you want a home that fits your lifestyle—not the other way around—this one’s worth a look. Listing agent is related to the sellers. Photos are of Unit 101.
Interior Features
- # Of Stories:
- 2
- Sq. Ft. (Total):
- 1643
- Sq. Ft. (Above Ground):
- 1243
- Sq. Ft. (Below Ground):
- 400
- Sq. Ft. Unfinished:
- 98
- Rooms:
- 6
- Bedrooms:
- 3
- Baths:
- 3
- Interior Desc:
- Attic with Hatch/Skuttle, Ceiling Fan, Kitchen/Dining, Kitchen/Living, LED Lighting, Living/Dining, Primary BR w/ BA, Natural Light
- Appliances Included:
- Dishwasher, Microwave, Refrigerator, Gas Stove
- Flooring:
- Tile, Vinyl Plank
- Heating Cooling Fuel:
- Water Heater:
- Basement Desc:
- Climate Controlled, Daylight, Finished, Full, Insulated, Interior Access, Interior Stairs
Exterior Features
- Style of Residence:
- Townhouse
- House Color:
- White
- Time Share:
- No
- Resort:
- Exterior Desc:
- Exterior Details:
- Patio, Covered Porch
- Amenities/Services:
- Land Desc.:
- City Lot, Level, PRD/PUD, Near Shopping, Near Hospital, Near School(s)
- Suitable Land Usage:
- Roof Desc.:
- Asphalt Shingle
- Driveway Desc.:
- Paved
- Foundation Desc.:
- Concrete
- Sewer Desc.:
- Public
- Garage/Parking:
- Yes
- Garage Spaces:
- 1
- Road Frontage:
- 0
Other Information
- List Date:
- 2025-06-21
- Last Updated:


