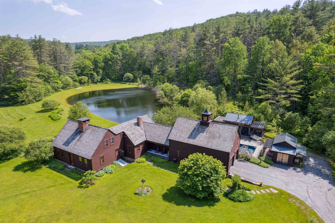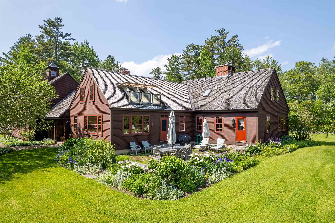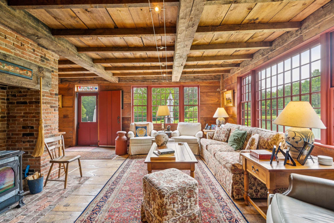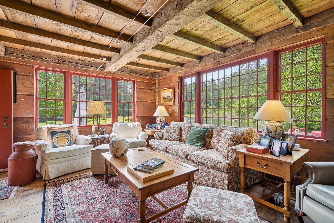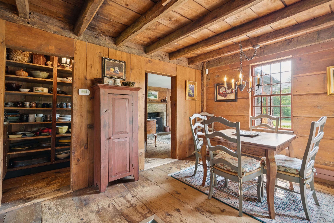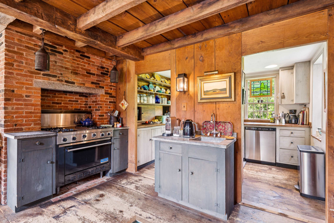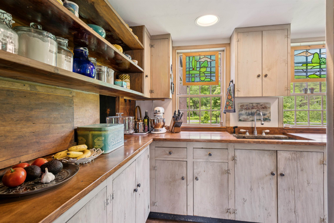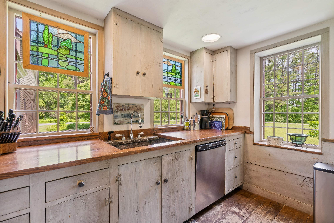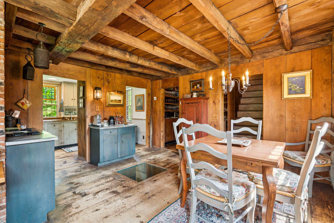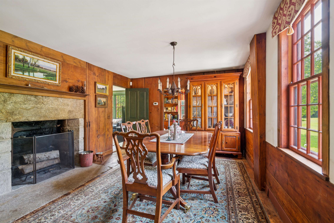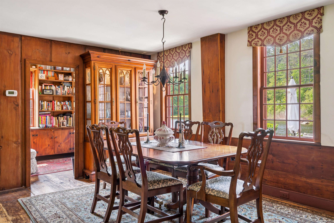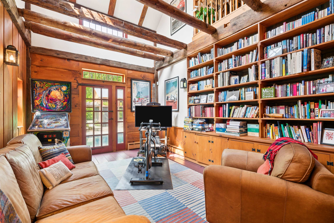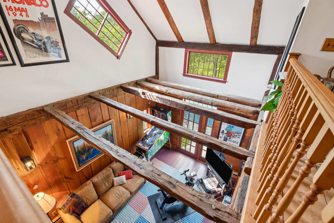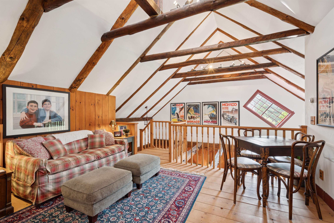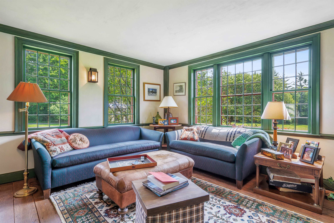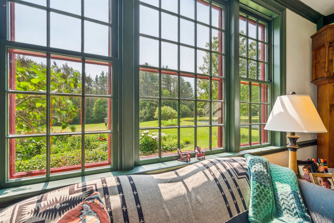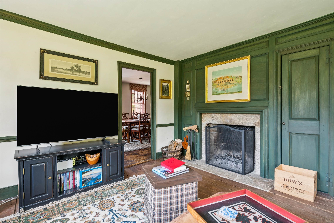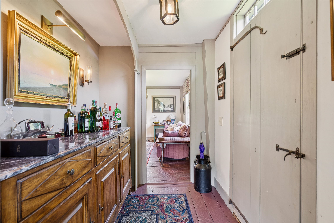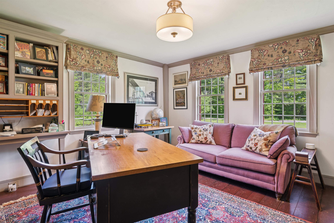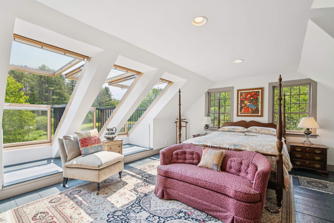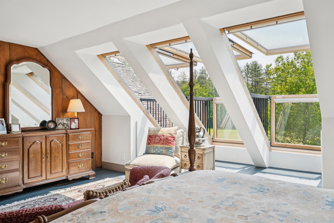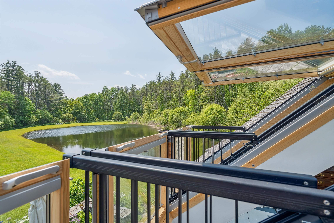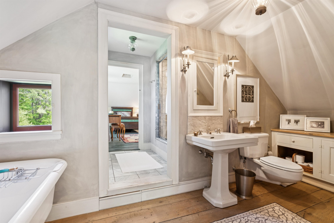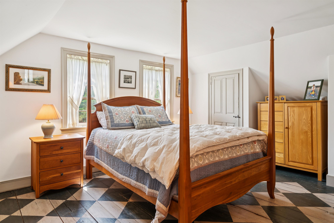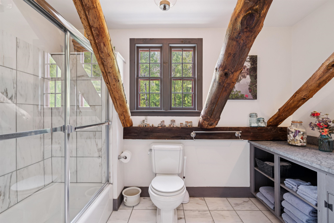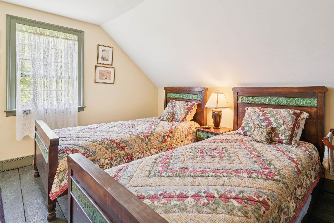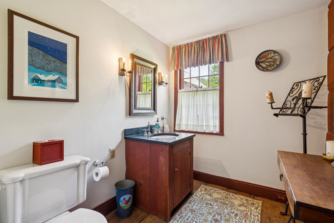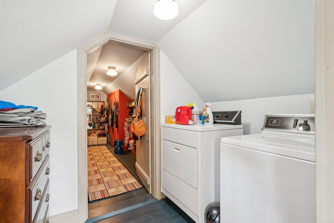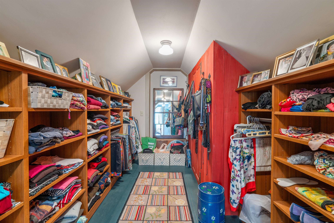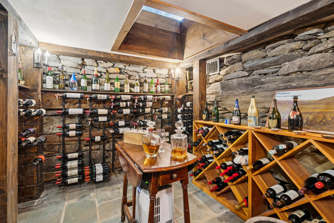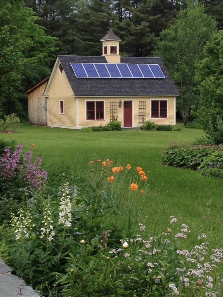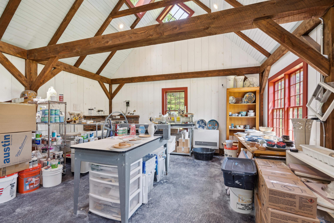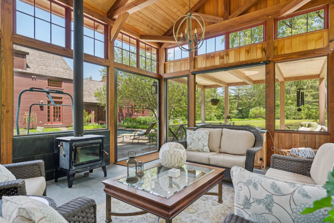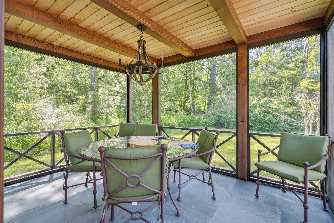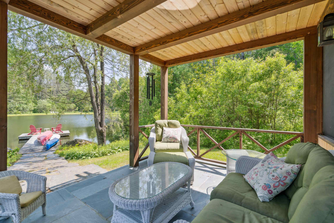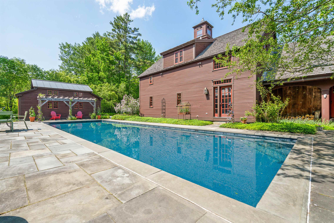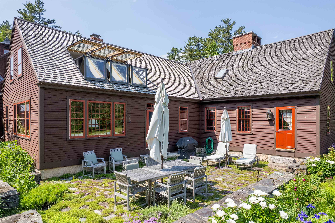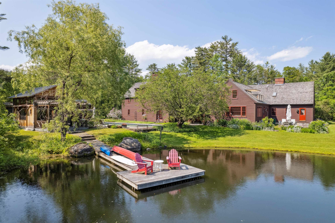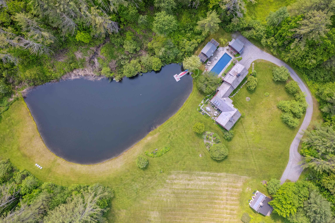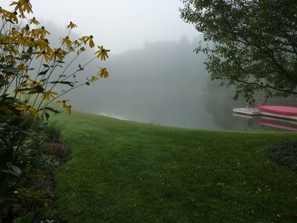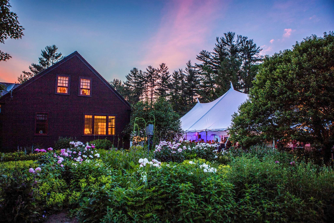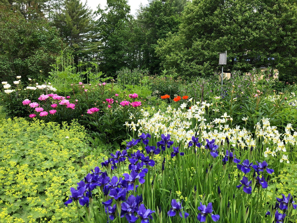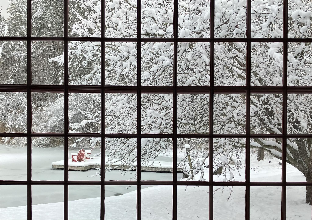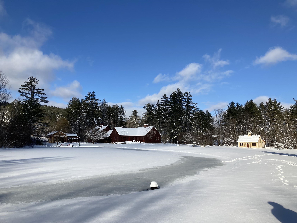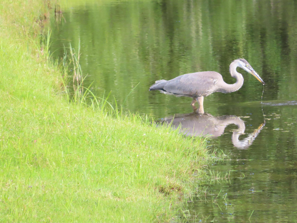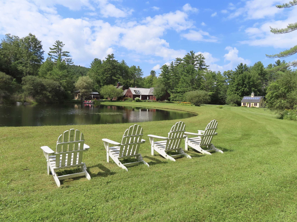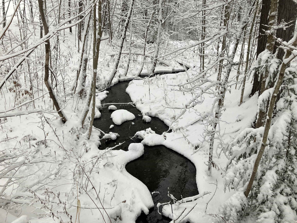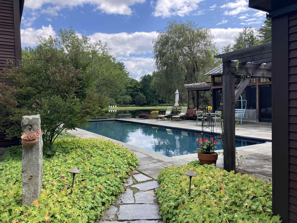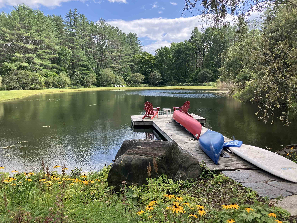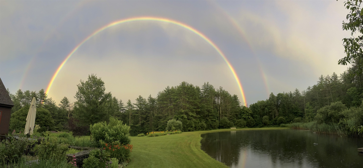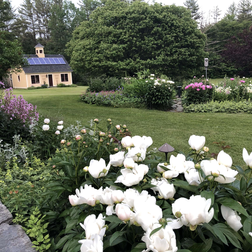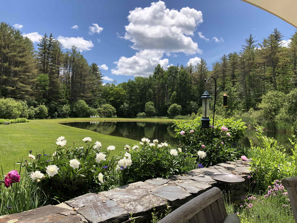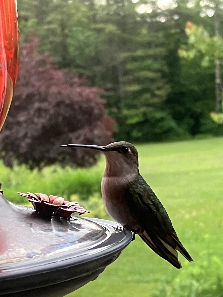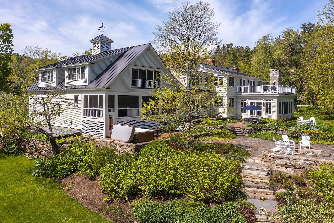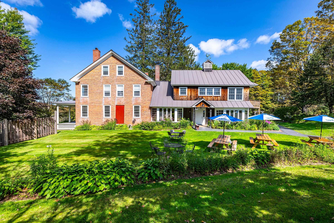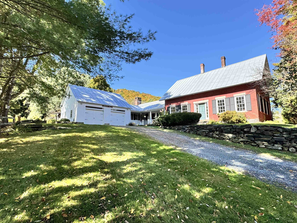1 of 59
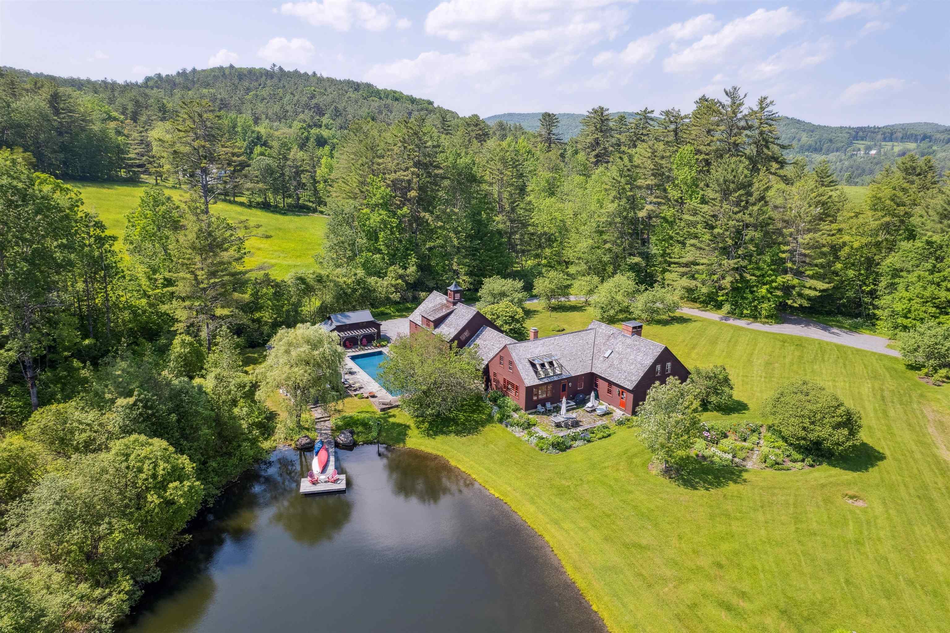
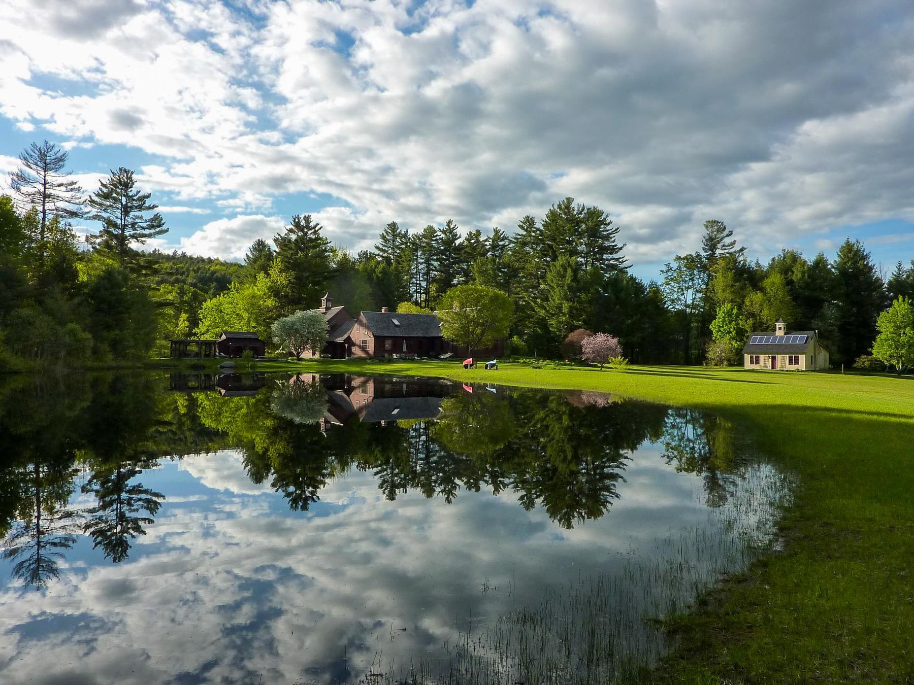
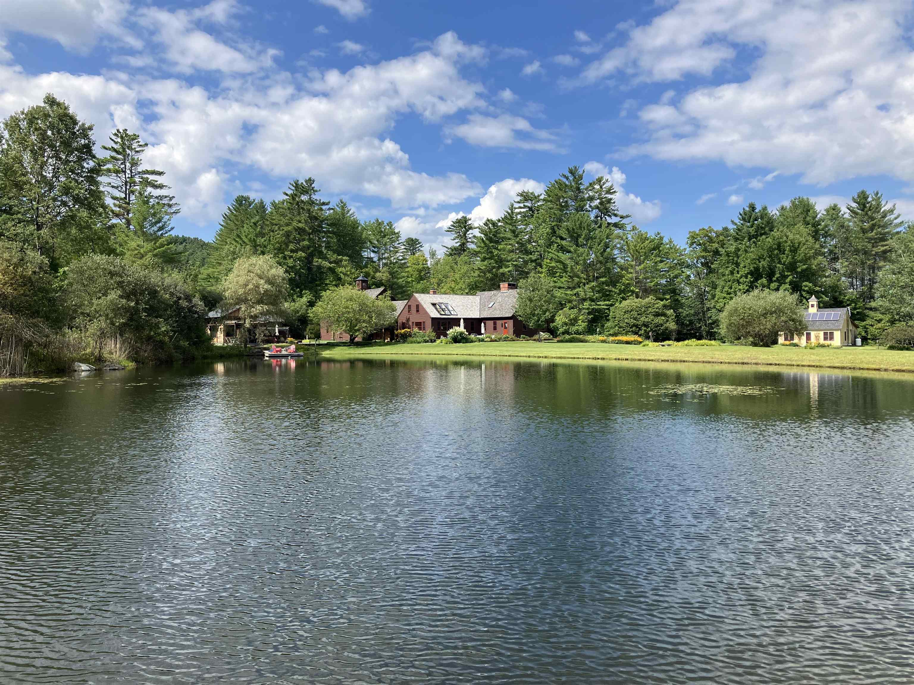
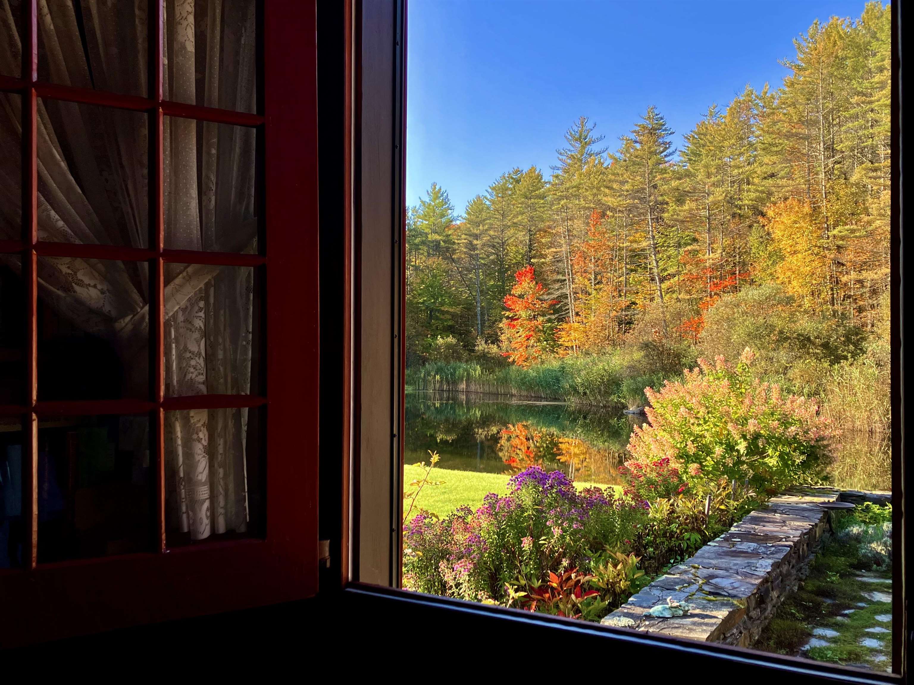
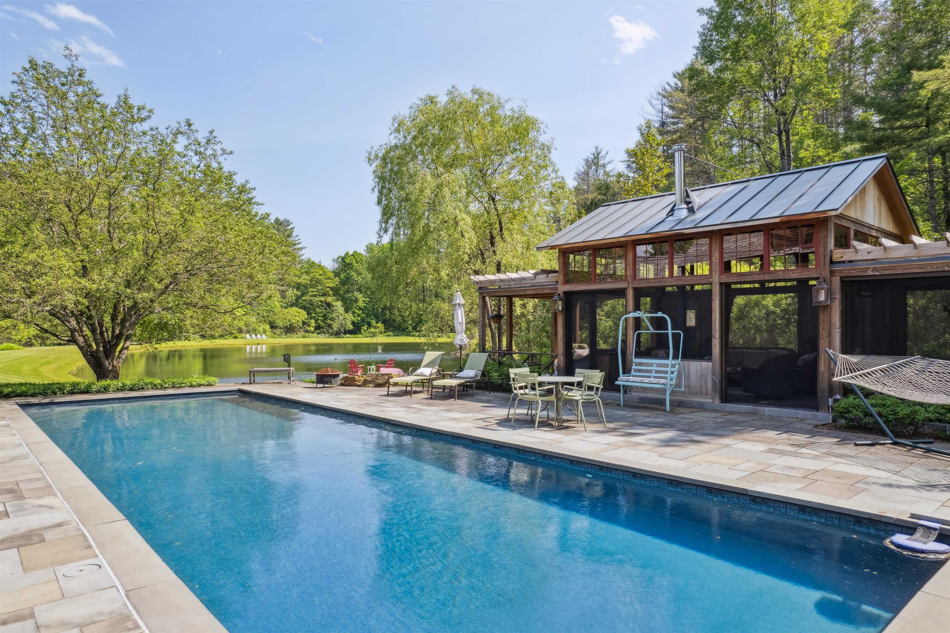
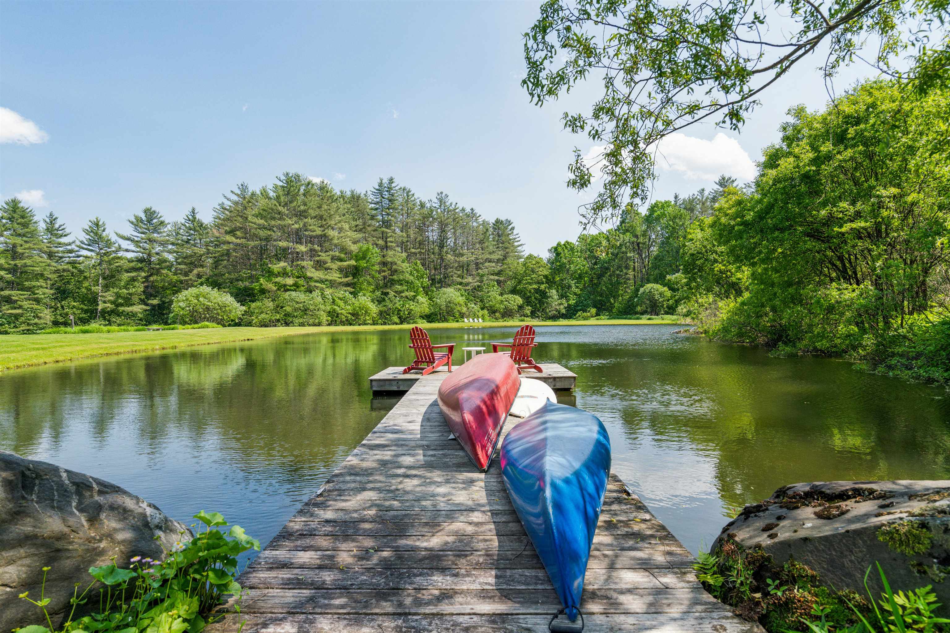
General Property Information
- Property Status:
- Active
- Price:
- $2, 395, 000
- Assessed:
- $0
- Assessed Year:
- County:
- VT-Windsor
- Acres:
- 66.00
- Property Type:
- Single Family
- Year Built:
- 1991
- Agency/Brokerage:
- John Snyder
Snyder Donegan Real Estate Group - Bedrooms:
- 3
- Total Baths:
- 5
- Sq. Ft. (Total):
- 4329
- Tax Year:
- 2025
- Taxes:
- $32, 384
- Association Fees:
An exquisite, private retreat for artists, writers, nature-lovers, composers or simply as a quiet, serene getaway gathering house on 66 stunningly beautiful acres with stone walls, gardens, patios, open lawns, a beautiful swimming pond, in-ground heated saltwater pool with stone patio, and a breathtakingly beautiful outdoor screened pergola. The residence was constructed using reclaimed frames from several historic hand-hewn cape homes built on a modern foundation with modern mechanicals. The home features antique period door hardware, hinges and locks throughout - and hand hewn beams and wall panel boards (some are 2 feet wide). Other features include 12-over-12 wavy glass windows, dutch doors (pantry and study), 3 fireplaces and 2 wood stoves. Other common spaces include a living room, kitchen, formal dining room, sitting room, rec room and two offices and stone wine cellar. Separately a finished/heated “studio” building with a half-bath is now being used as a pottery studio. Excellent mechanicals include buried electrical lines, fiber optic internet, a solar array and an automatic propane backup generator. The mature gardens feature landscape lighting and many varieties of flowers, apple trees and blueberry bushes, attracting bees and hummingbirds. 64 of the 66 acres of land are professionally managed in a Current Land Use program, saving on taxes, with walking trails. And the property abuts the Hawks Hill Forest and trail network. SEE PROPERTY WEBSITE FOR MORE.
Interior Features
- # Of Stories:
- 2
- Sq. Ft. (Total):
- 4329
- Sq. Ft. (Above Ground):
- 4329
- Sq. Ft. (Below Ground):
- 0
- Sq. Ft. Unfinished:
- 1000
- Rooms:
- 14
- Bedrooms:
- 3
- Baths:
- 5
- Interior Desc:
- Wood Fireplace, 3+ Fireplaces, Wood Stove Hook-up
- Appliances Included:
- Dishwasher, Disposal, Dryer, Range Hood, Microwave, Gas Range, Refrigerator, Washer
- Flooring:
- Concrete, Slate/Stone, Tile, Wood
- Heating Cooling Fuel:
- Water Heater:
- Basement Desc:
- Partially Finished
Exterior Features
- Style of Residence:
- Cape
- House Color:
- Brown
- Time Share:
- No
- Resort:
- Exterior Desc:
- Exterior Details:
- In-Ground Pool, Screened Porch, Private Dock
- Amenities/Services:
- Land Desc.:
- Field/Pasture, Landscaped, Pond, Walking Trails
- Suitable Land Usage:
- Roof Desc.:
- Asphalt Shingle, Wood Shingle
- Driveway Desc.:
- Brick/Pavers, Gravel
- Foundation Desc.:
- Concrete
- Sewer Desc.:
- Concrete, Leach Field On-Site, Pumping Station
- Garage/Parking:
- Yes
- Garage Spaces:
- 2
- Road Frontage:
- 200
Other Information
- List Date:
- 2025-06-20
- Last Updated:


