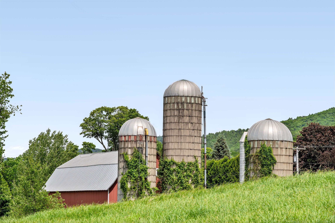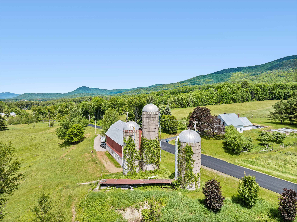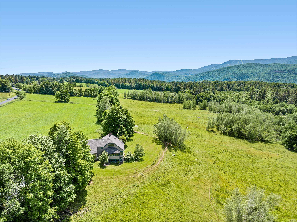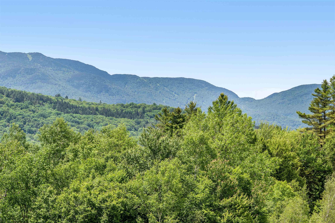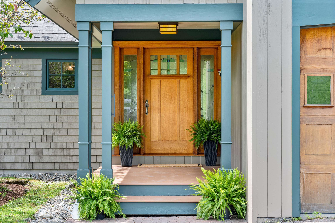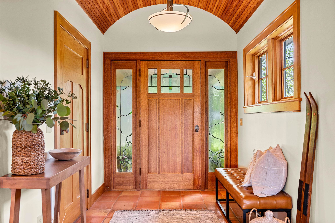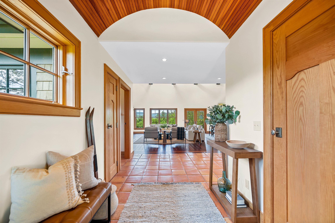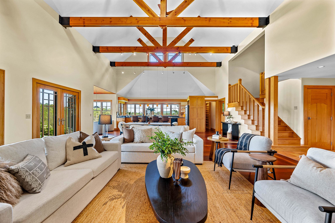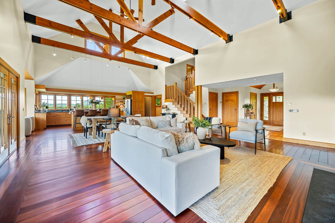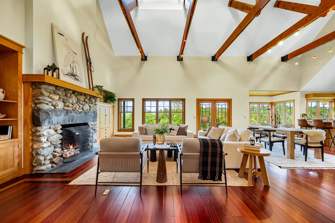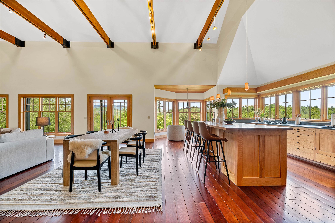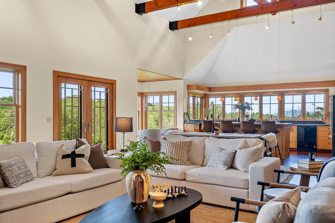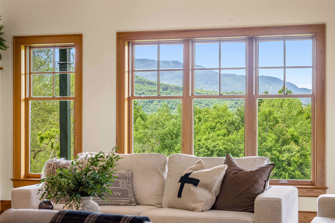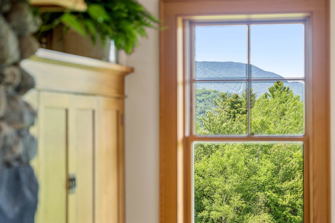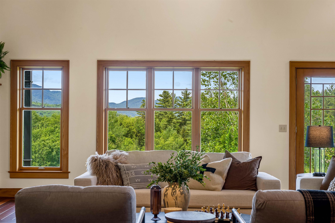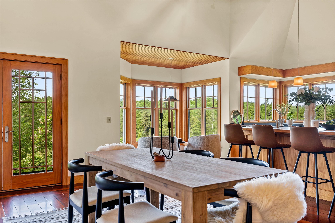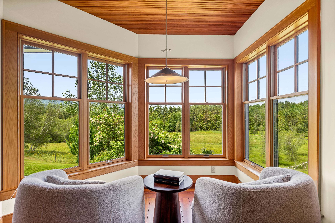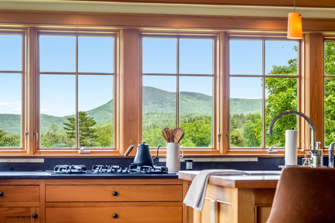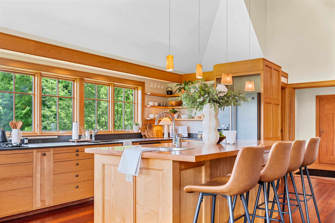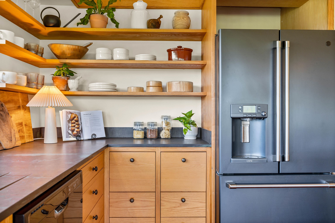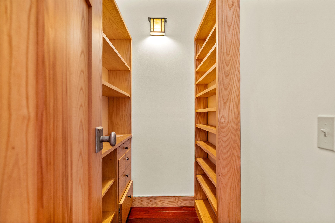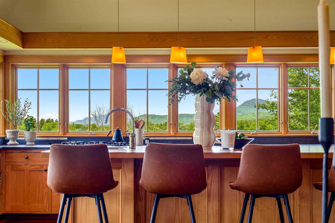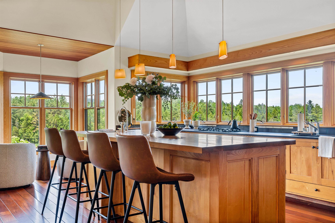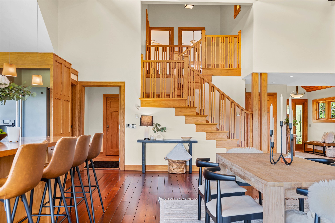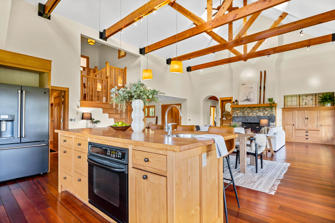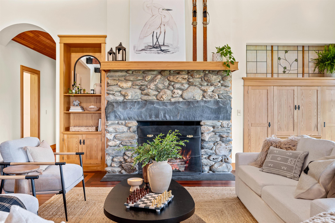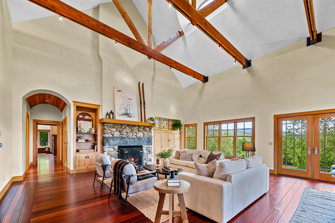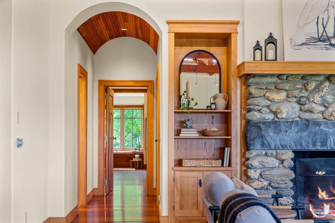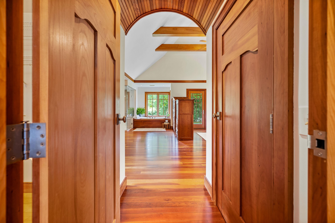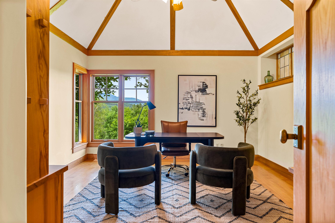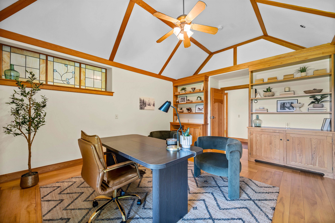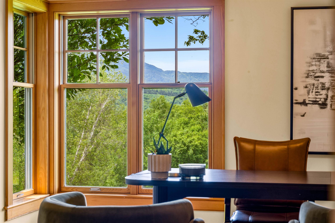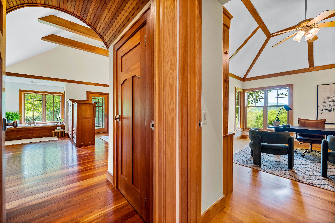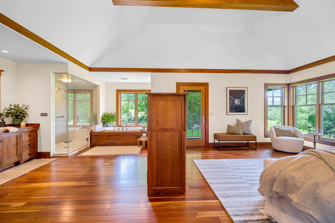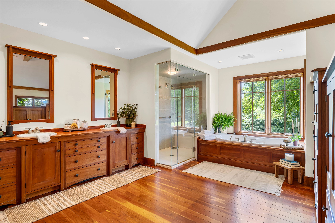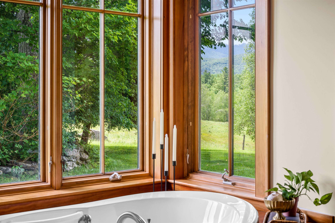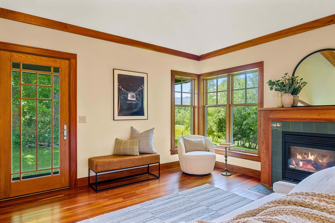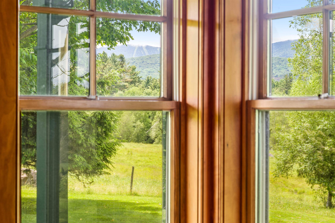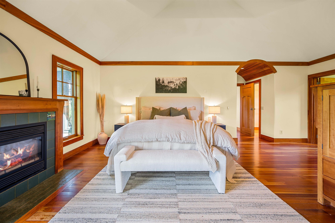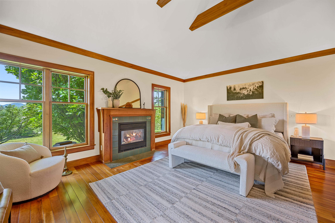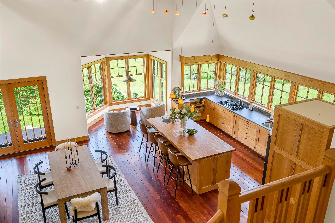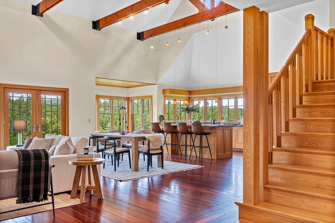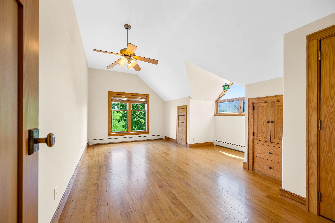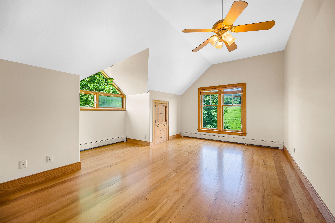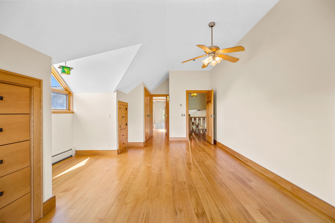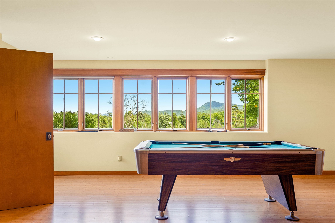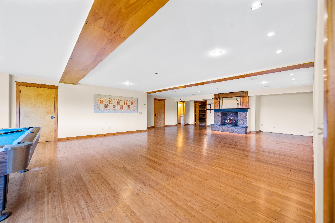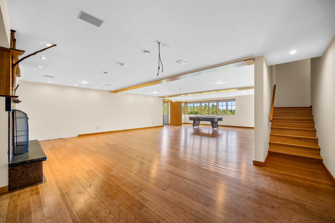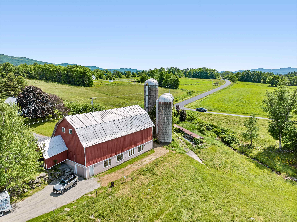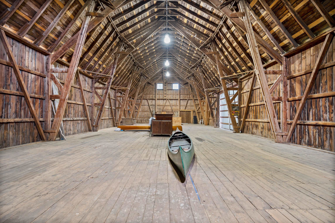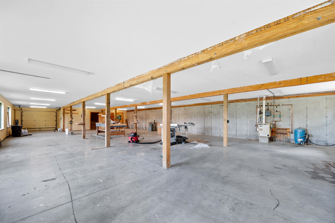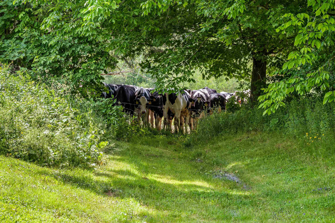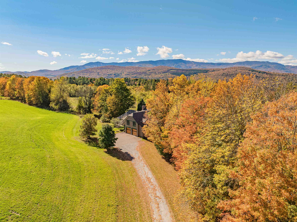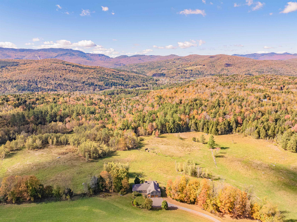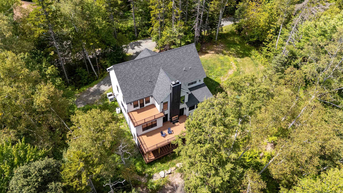1 of 60
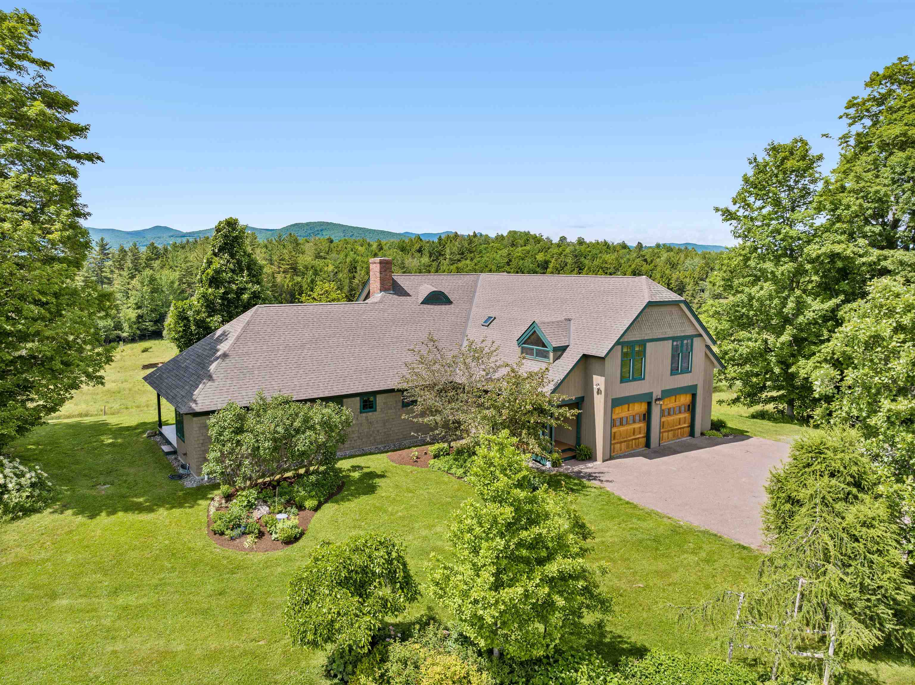
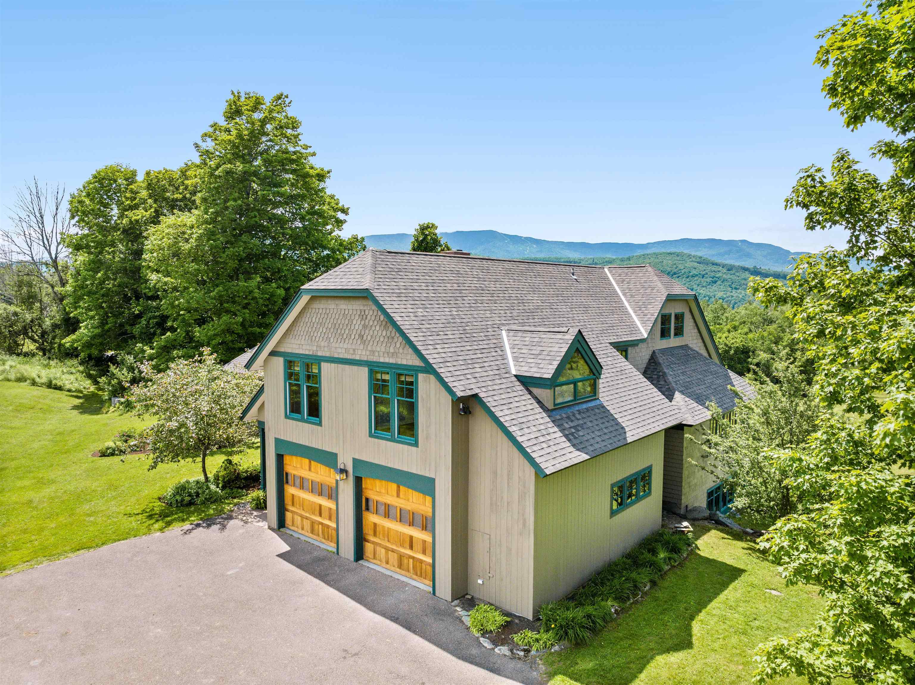
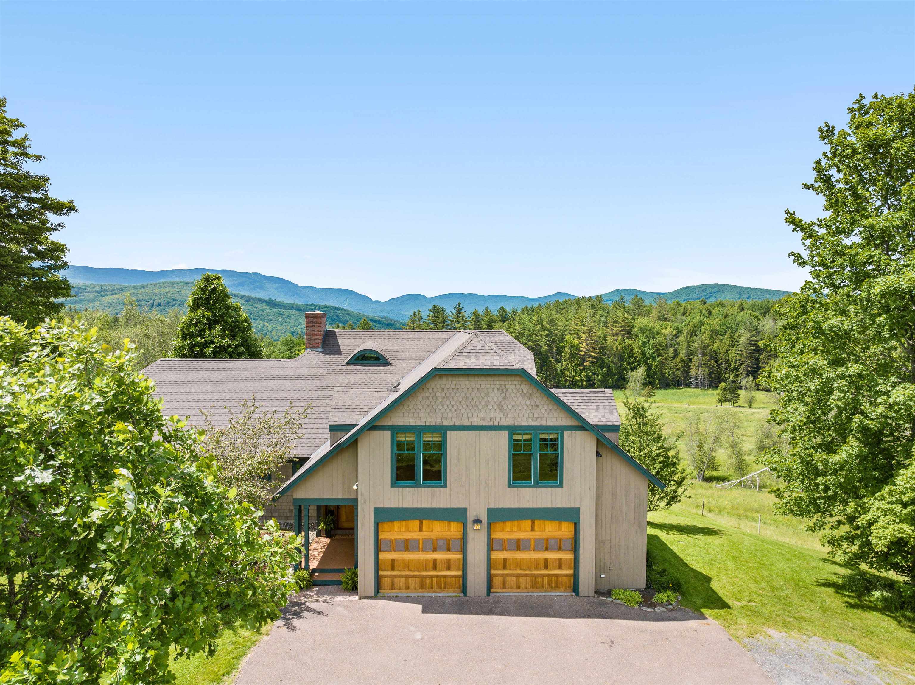
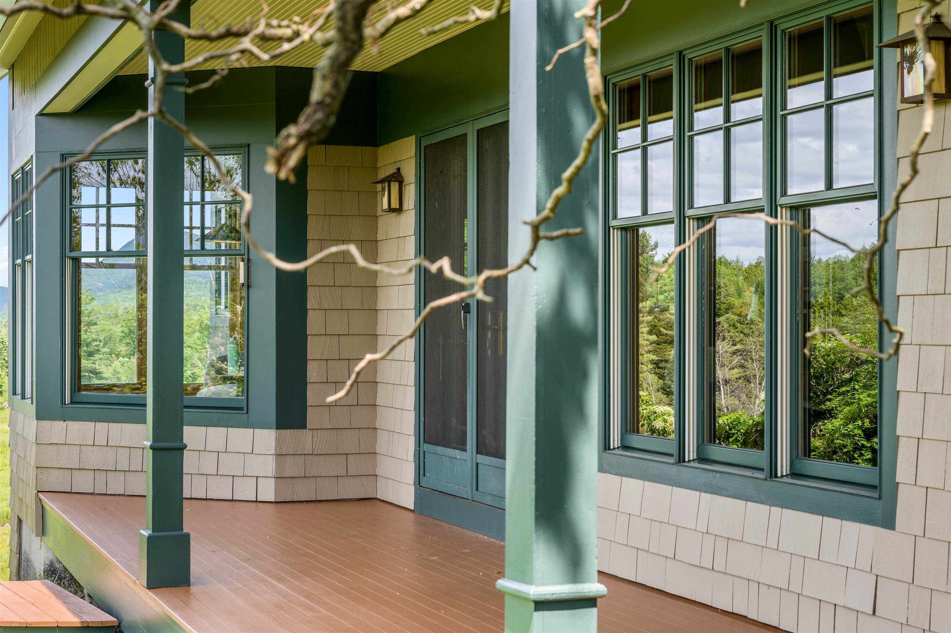
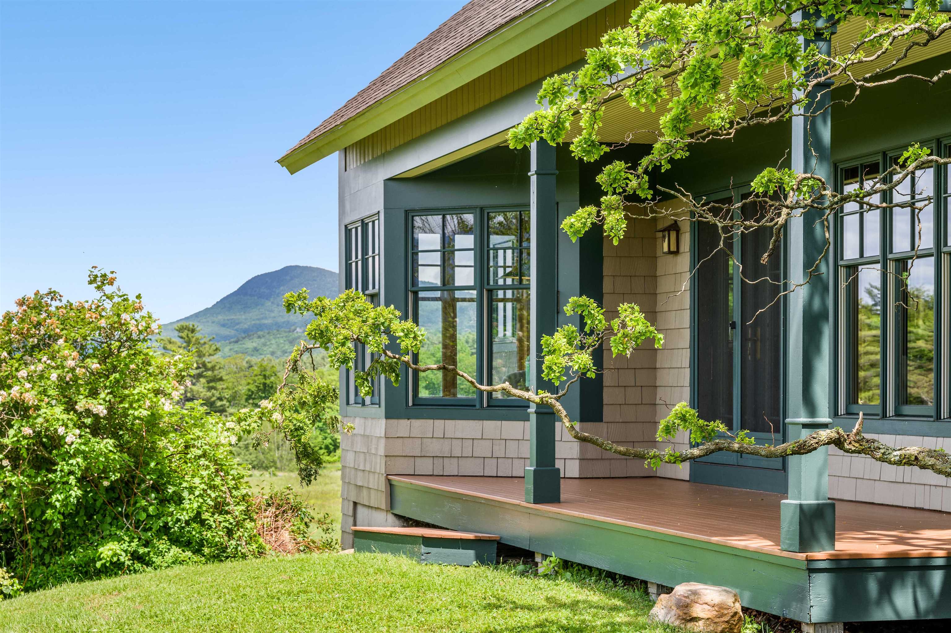
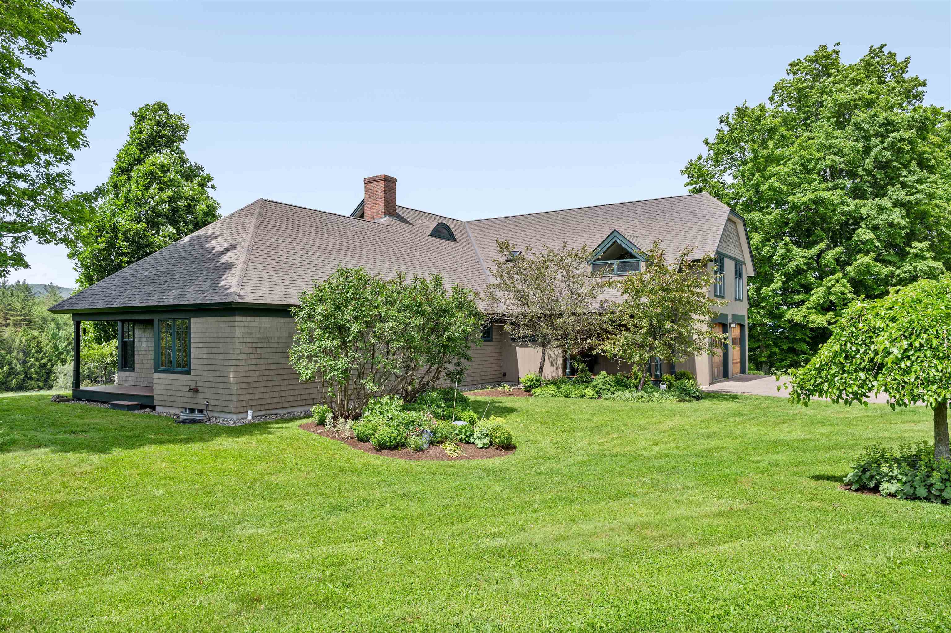
General Property Information
- Property Status:
- Active
- Price:
- $1, 800, 000
- Assessed:
- $0
- Assessed Year:
- County:
- VT-Washington
- Acres:
- 10.00
- Property Type:
- Single Family
- Year Built:
- 1998
- Agency/Brokerage:
- Stacey Misenko
birch+pine Real Estate Company - Bedrooms:
- 3
- Total Baths:
- 5
- Sq. Ft. (Total):
- 5196
- Tax Year:
- 2025
- Taxes:
- $19, 010
- Association Fees:
Tucked away on 10 acres of rolling pasture, this exceptional Waitsfield property offers unmatched privacy, sweeping mountain views, and refined, authentic craftsmanship throughout. At the heart of the parcel sits a beautifully custom-built home with a vaulted-ceiling great room that flows into the open kitchen and dining area - designed for both relaxation and connection. With a large, first-floor primary and en suite bath, two additional upstairs bedrooms, first-floor office, and a generous walk-out basement with half bath and ample storage, the layout offers flexibility for family, guests, or working from home. An over-sized two-car garage adds convenience, while the meticulously maintained landscaping adds to the serene, natural setting. Take in panoramic vistas of Lincoln Peak, Mt. Ellen, and Mad River Glen, or simply enjoy the peace and quiet from your own back porch. Surrounding 135 acres is pending contract with VT Land Trust for conservation easement. Located on a paved public road just minutes from downtown Waitsfield, this very rare property delivers both seclusion and accessibility in the heart of the Mad River Valley.
Interior Features
- # Of Stories:
- 1.5
- Sq. Ft. (Total):
- 5196
- Sq. Ft. (Above Ground):
- 3197
- Sq. Ft. (Below Ground):
- 1999
- Sq. Ft. Unfinished:
- 536
- Rooms:
- 6
- Bedrooms:
- 3
- Baths:
- 5
- Interior Desc:
- Appliances Included:
- Flooring:
- Ceramic Tile, Wood
- Heating Cooling Fuel:
- Water Heater:
- Basement Desc:
- Climate Controlled, Daylight, Finished, Partially Finished, Interior Stairs, Walkout, Exterior Access
Exterior Features
- Style of Residence:
- Contemporary, Craftsman
- House Color:
- Time Share:
- No
- Resort:
- Exterior Desc:
- Exterior Details:
- Garden Space, Natural Shade, Covered Porch, Private Dock
- Amenities/Services:
- Land Desc.:
- Country Setting, Landscaped, Mountain View, Open, Secluded, Ski Area, Trail/Near Trail, View, Walking Trails, Wooded, Rural
- Suitable Land Usage:
- Roof Desc.:
- Asphalt Shingle
- Driveway Desc.:
- Gravel, Paved
- Foundation Desc.:
- Concrete
- Sewer Desc.:
- On-Site Septic Exists
- Garage/Parking:
- Yes
- Garage Spaces:
- 2
- Road Frontage:
- 0
Other Information
- List Date:
- 2025-06-20
- Last Updated:


