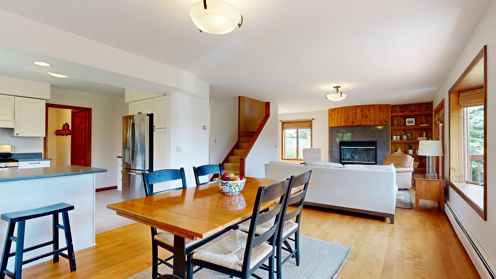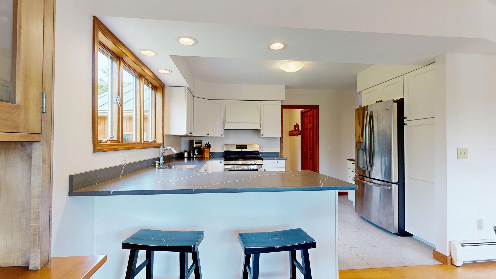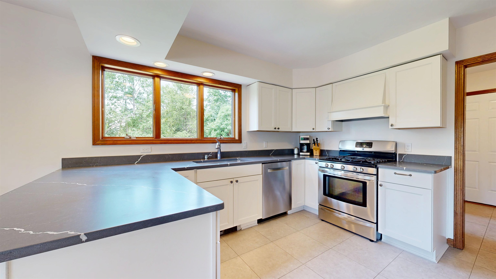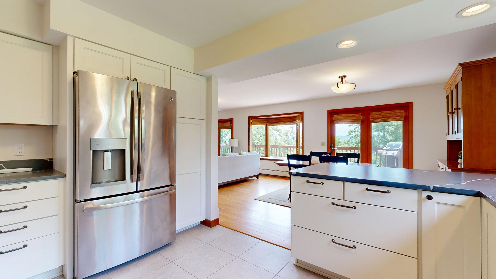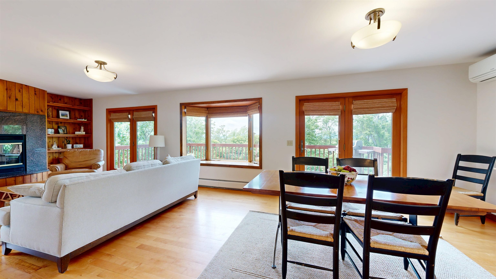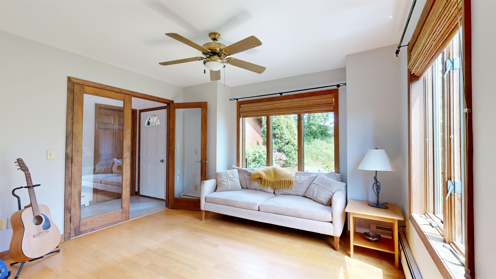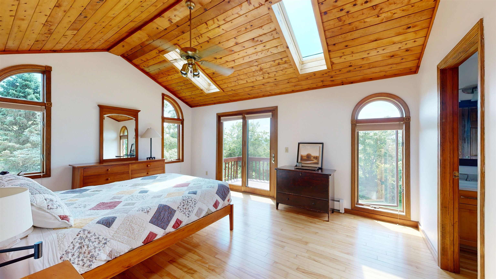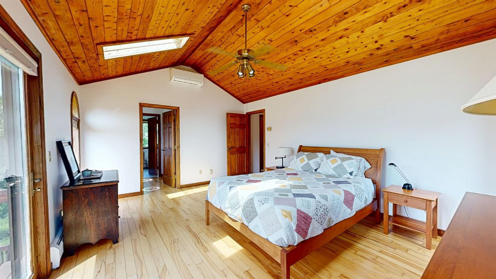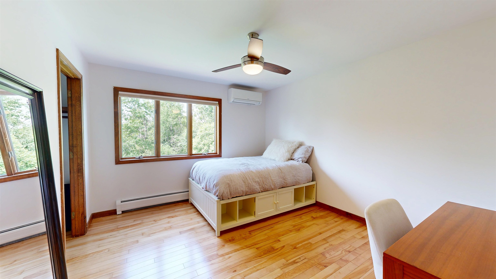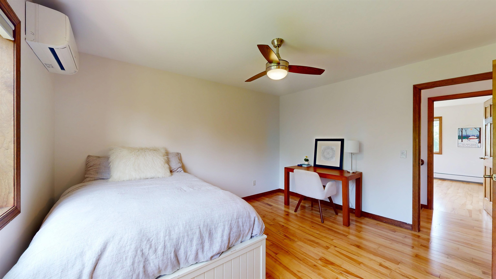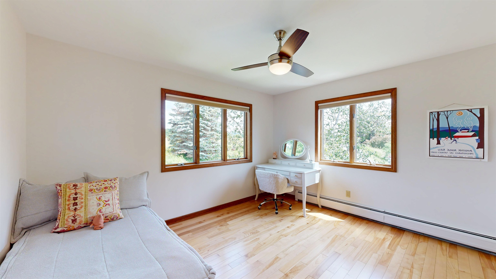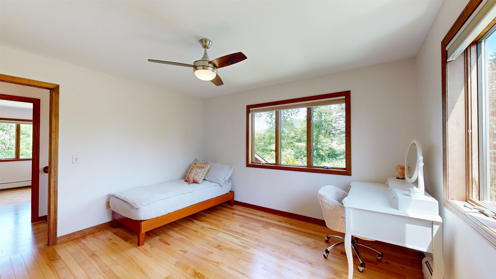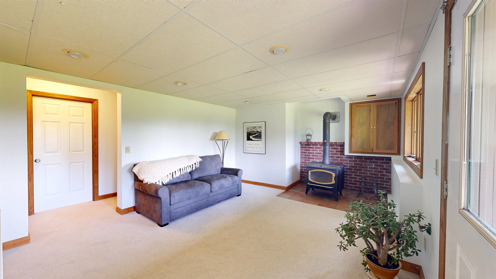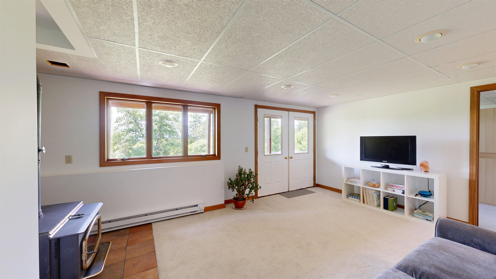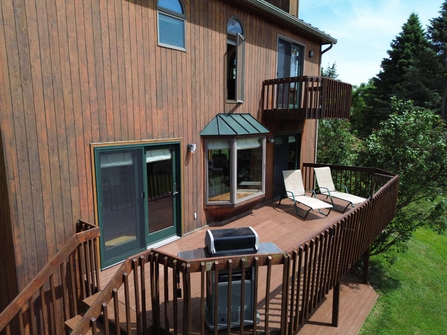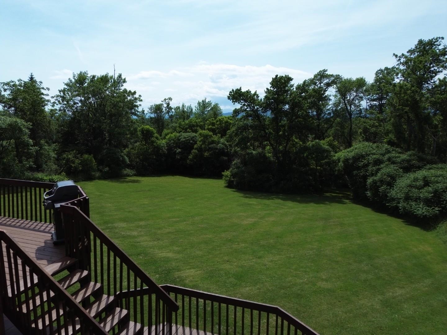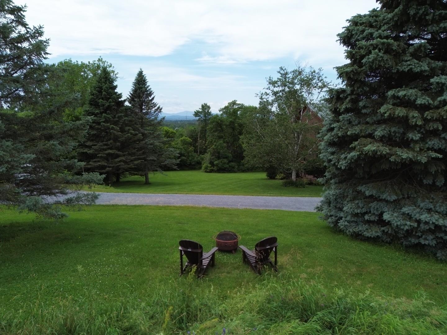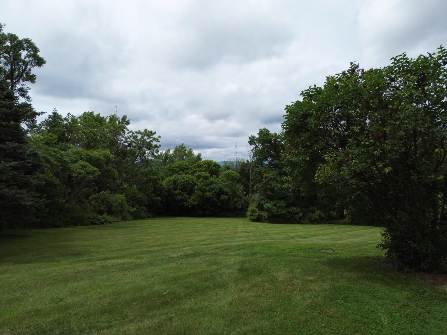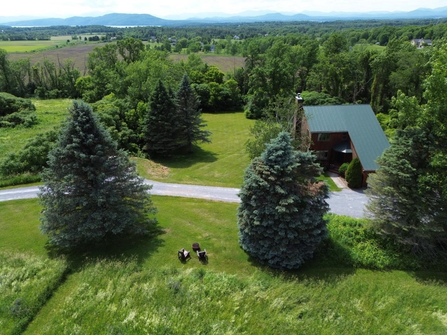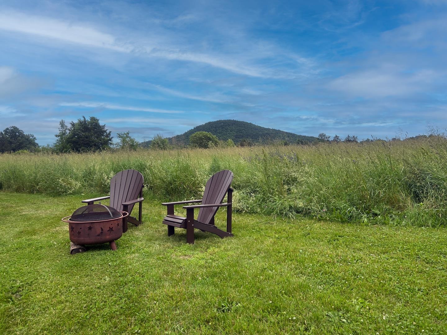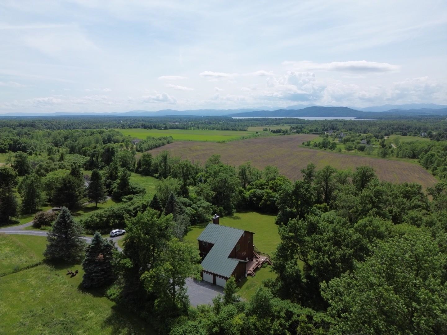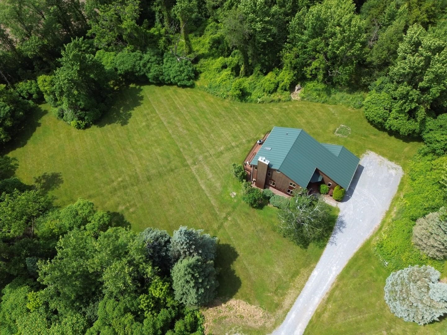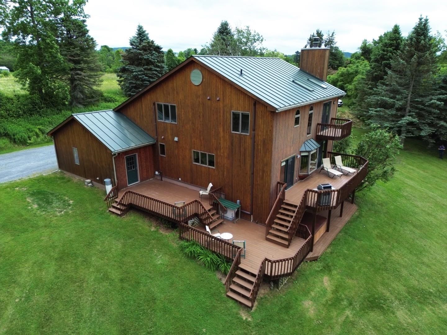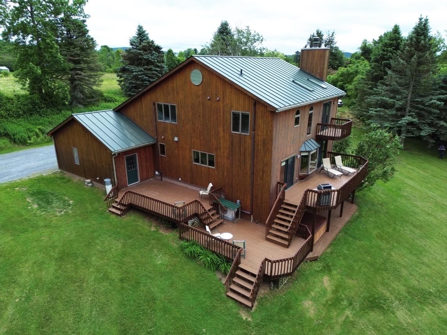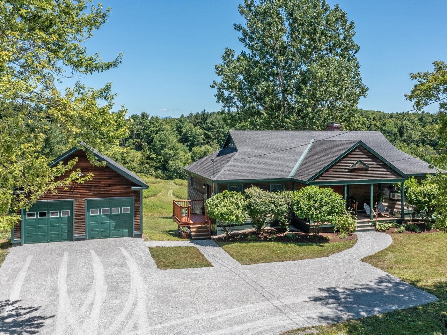1 of 30
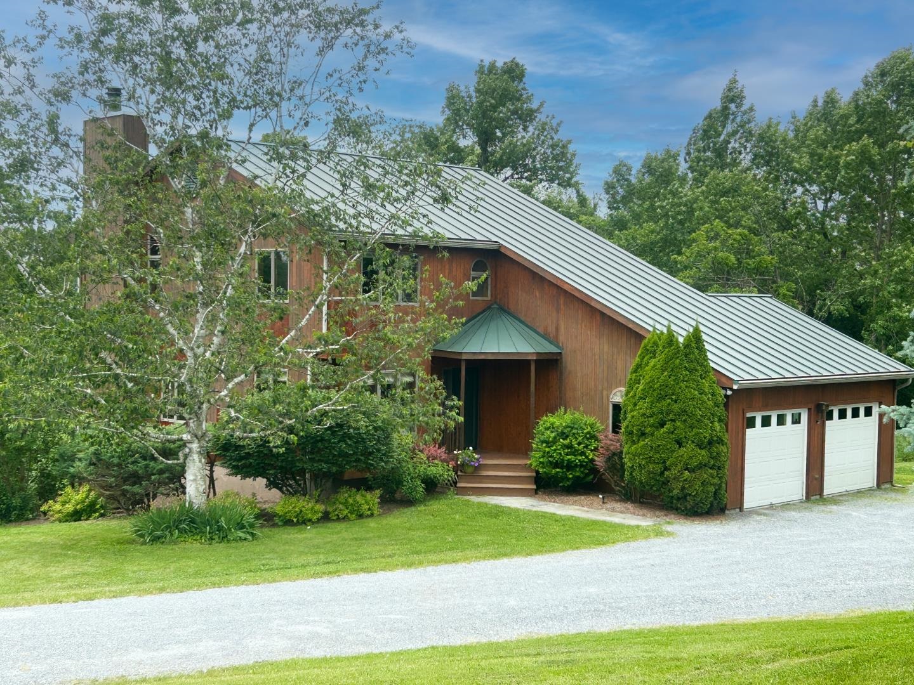
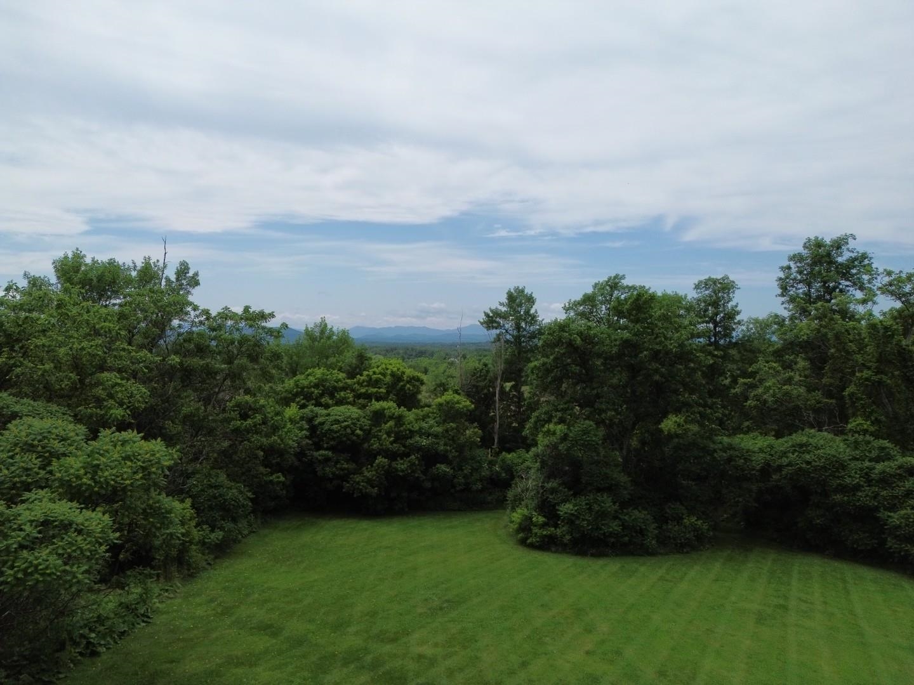
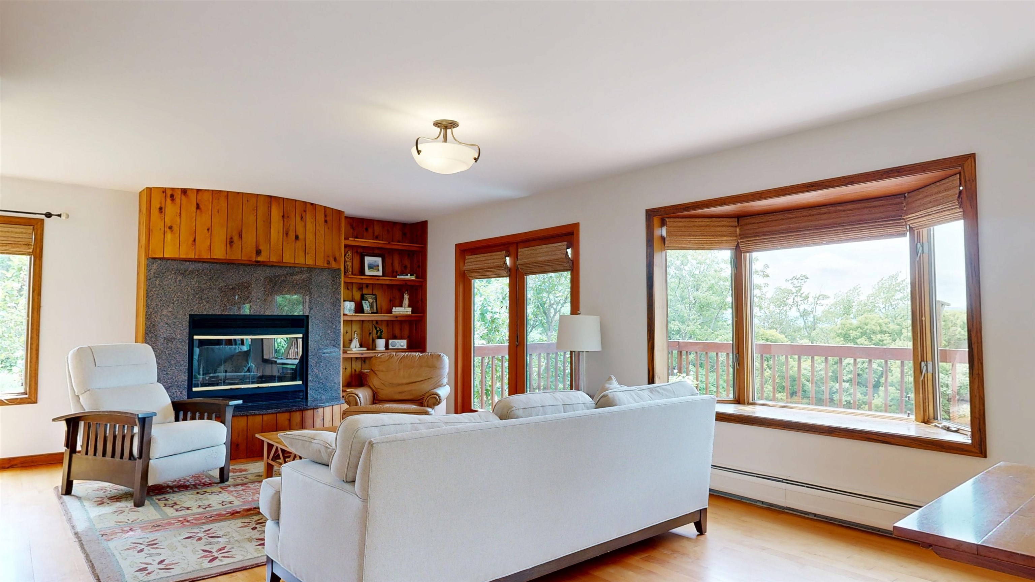
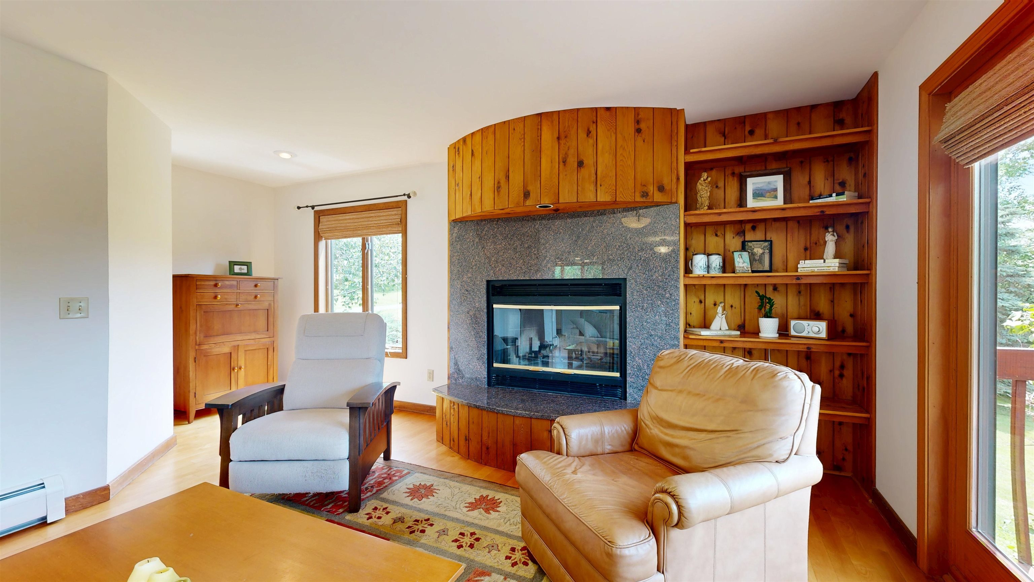
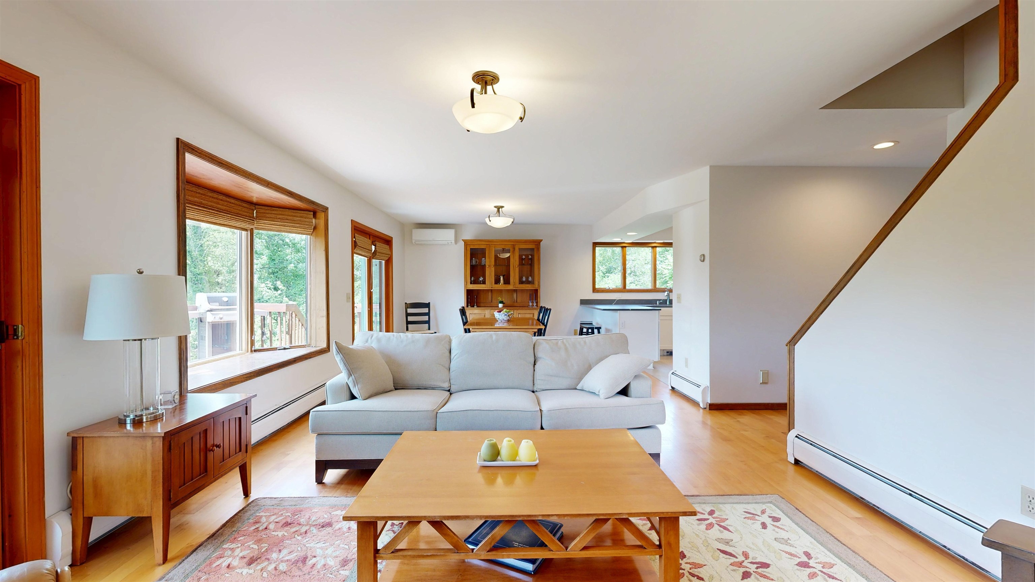
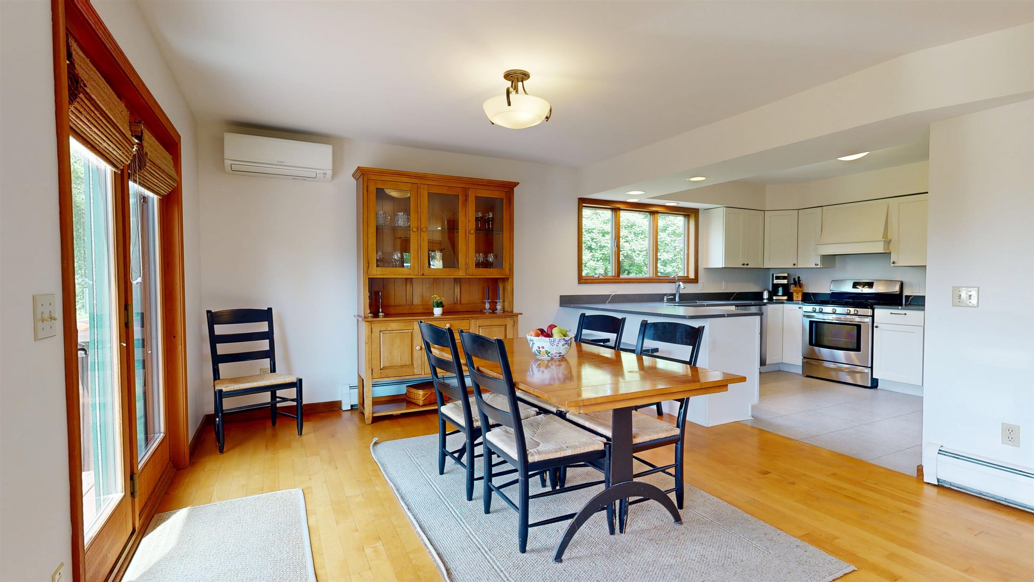
General Property Information
- Property Status:
- Active Under Contract
- Price:
- $837, 000
- Assessed:
- $0
- Assessed Year:
- County:
- VT-Chittenden
- Acres:
- 4.60
- Property Type:
- Single Family
- Year Built:
- 1993
- Agency/Brokerage:
- The Nancy Jenkins Team
Nancy Jenkins Real Estate - Bedrooms:
- 3
- Total Baths:
- 3
- Sq. Ft. (Total):
- 2580
- Tax Year:
- 2024
- Taxes:
- $10, 998
- Association Fees:
Experience serene country living on 4.6 acres with beautiful western views & unforgettable sunsets. This stylish updated contemporary home offers the perfect blend of comfort & nature. The light-filled great room features a granite-surround wood-burning fireplace, while the remodeled kitchen shines with quartz counters, custom cabinetry & new SS appliances. The sunny first-floor office is ideal for remote work, a music room or library. Upstairs, the sunlit primary suite is a private retreat with vaulted ceiling, its own balcony overlooking the property, a walk-in closet, dressing space & updated bath with new quartz counters. Two additional bedrooms include walk-in-style closets & share a beautifully renovated full bath. The lower walkout includes a cozy den, meditation room with sauna & access to the backyard with a relaxing hot tub. Mini splits provide efficient cooling & a new standing seam metal roof (2022) adds durability & style to this special home. Enjoy summer evenings on the two-story deck or explore your own private cut walking trails, mature trees, & manicured lawn—perfect spot for nature lovers & sunset chasers. Truly special spot in a wonderful Charlotte location, just minutes from Mt Philo State Park, town beach & other wonderful amenities in nearby Shelburne & Vergennes. All this, plus an easy commute to Burlington, Middlebury, BTV airport, UVM & the Medical Center. Discover all that the Champlain Valley has to offer from your own beautiful corner of Vermont.
Interior Features
- # Of Stories:
- 2
- Sq. Ft. (Total):
- 2580
- Sq. Ft. (Above Ground):
- 2068
- Sq. Ft. (Below Ground):
- 512
- Sq. Ft. Unfinished:
- 512
- Rooms:
- 6
- Bedrooms:
- 3
- Baths:
- 3
- Interior Desc:
- Central Vacuum, Ceiling Fan, Wood Fireplace, 1 Fireplace, Living/Dining, Primary BR w/ BA, Vaulted Ceiling, 1st Floor Laundry
- Appliances Included:
- Dishwasher, Dryer, Range Hood, Microwave, Gas Range, Refrigerator, Domestic Water Heater
- Flooring:
- Carpet, Hardwood, Vinyl
- Heating Cooling Fuel:
- Water Heater:
- Basement Desc:
- Full, Partially Finished, Interior Stairs, Walkout
Exterior Features
- Style of Residence:
- Colonial, Contemporary
- House Color:
- Time Share:
- No
- Resort:
- Exterior Desc:
- Exterior Details:
- Deck, Hot Tub, Sauna, Shed
- Amenities/Services:
- Land Desc.:
- Country Setting, Landscaped, Level, Mountain View, Secluded, Sloping, Subdivision, View, Walking Trails, Rural
- Suitable Land Usage:
- Roof Desc.:
- Metal, Standing Seam
- Driveway Desc.:
- Gravel
- Foundation Desc.:
- Poured Concrete
- Sewer Desc.:
- Mound, Septic Shared
- Garage/Parking:
- Yes
- Garage Spaces:
- 2
- Road Frontage:
- 0
Other Information
- List Date:
- 2025-06-19
- Last Updated:


