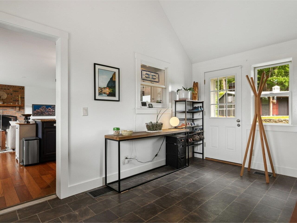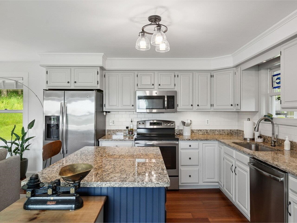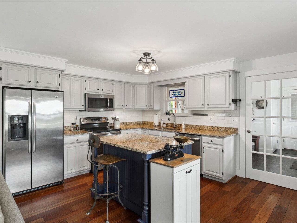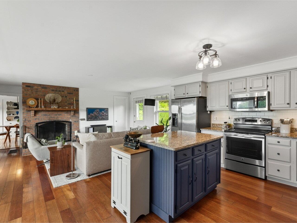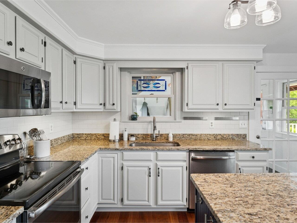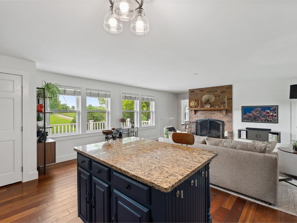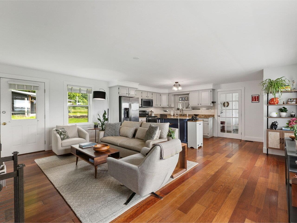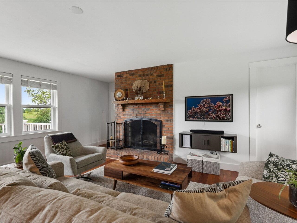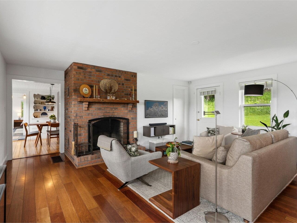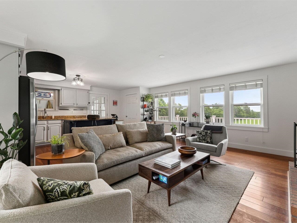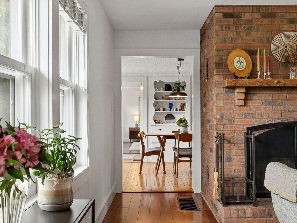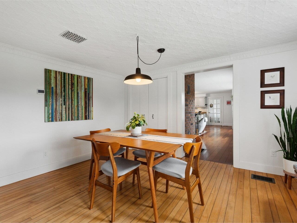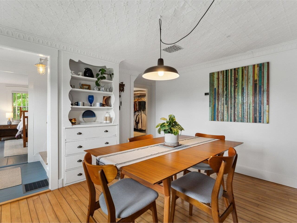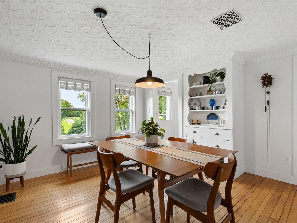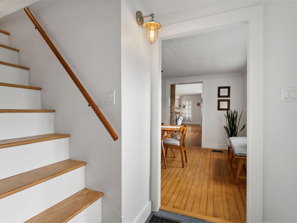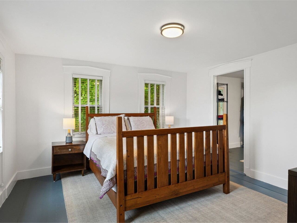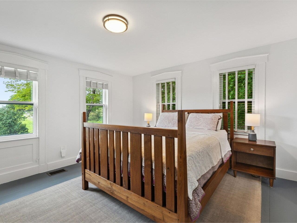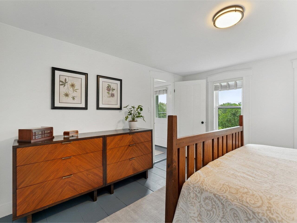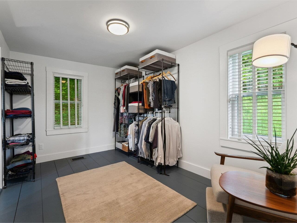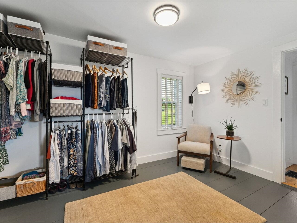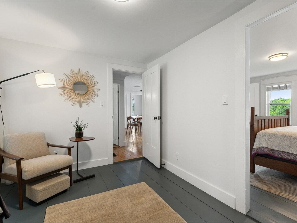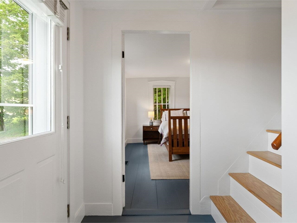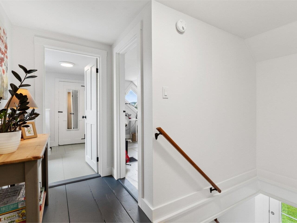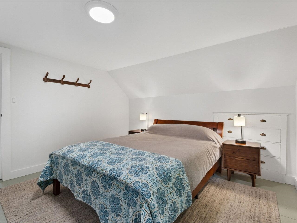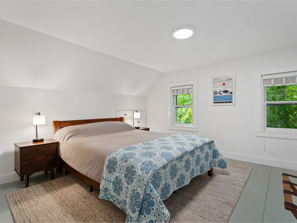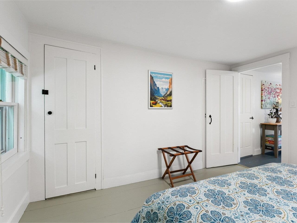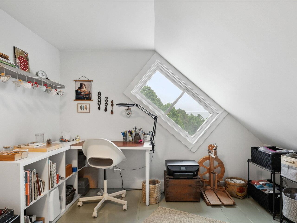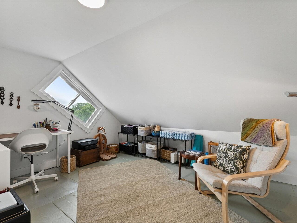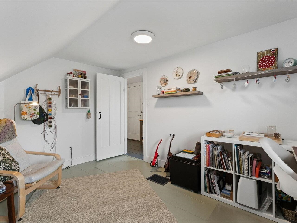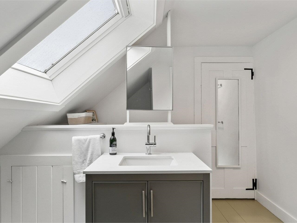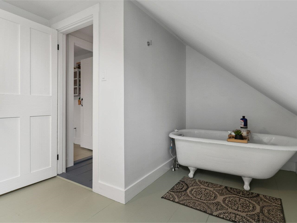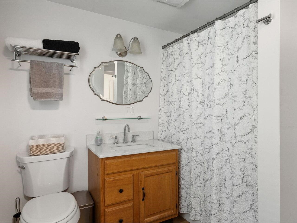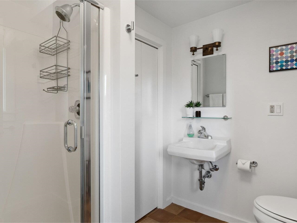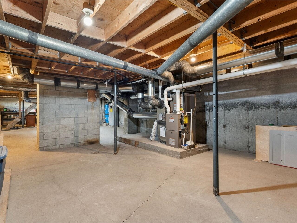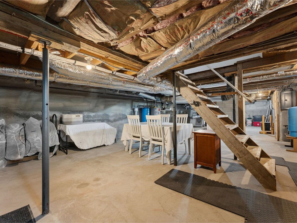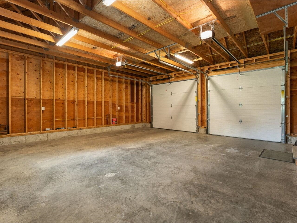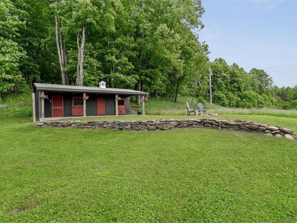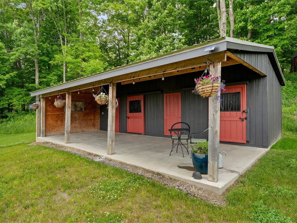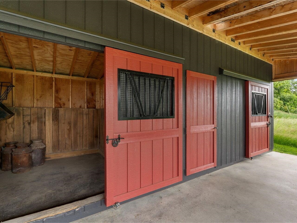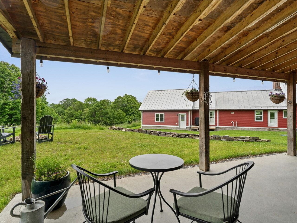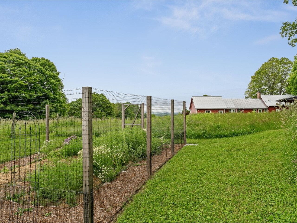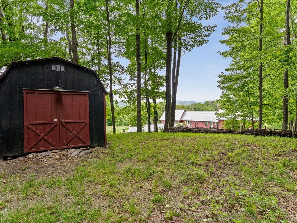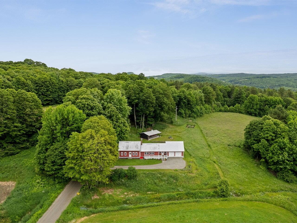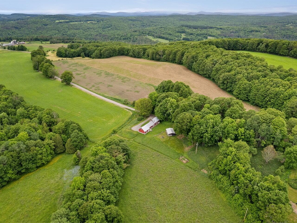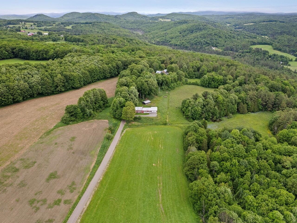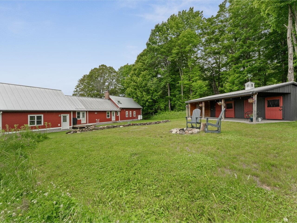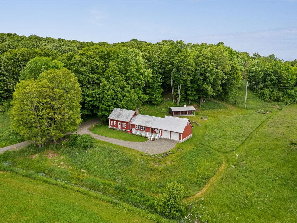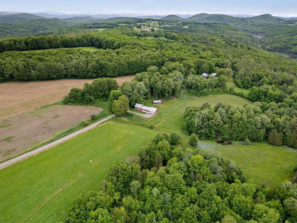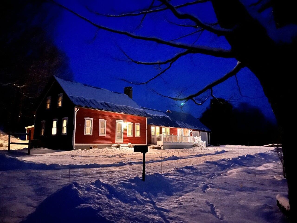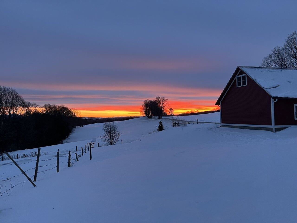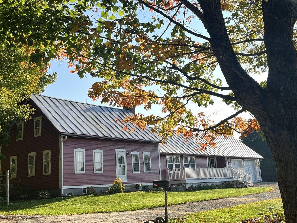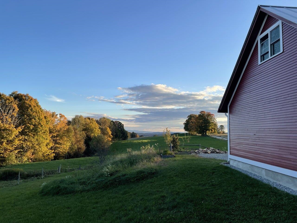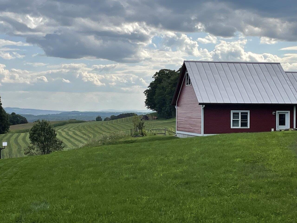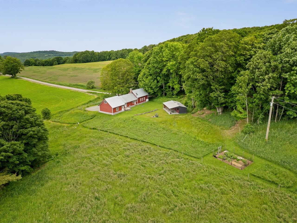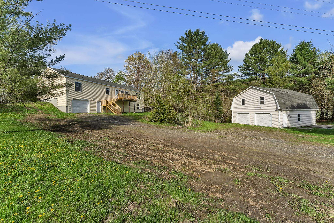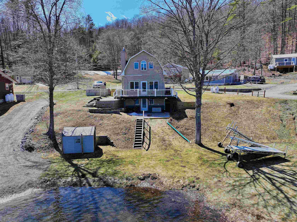1 of 60
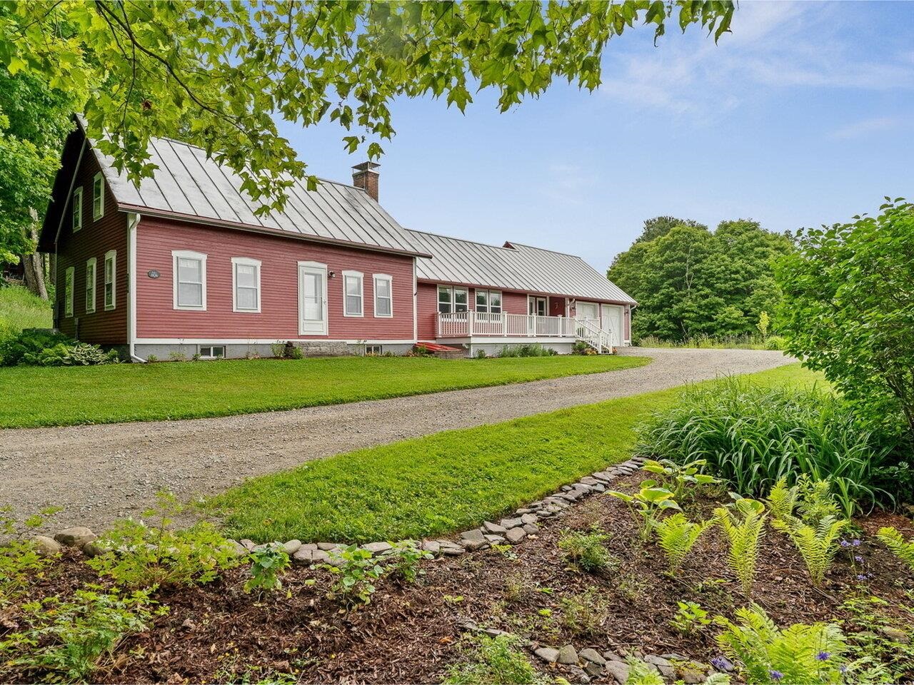
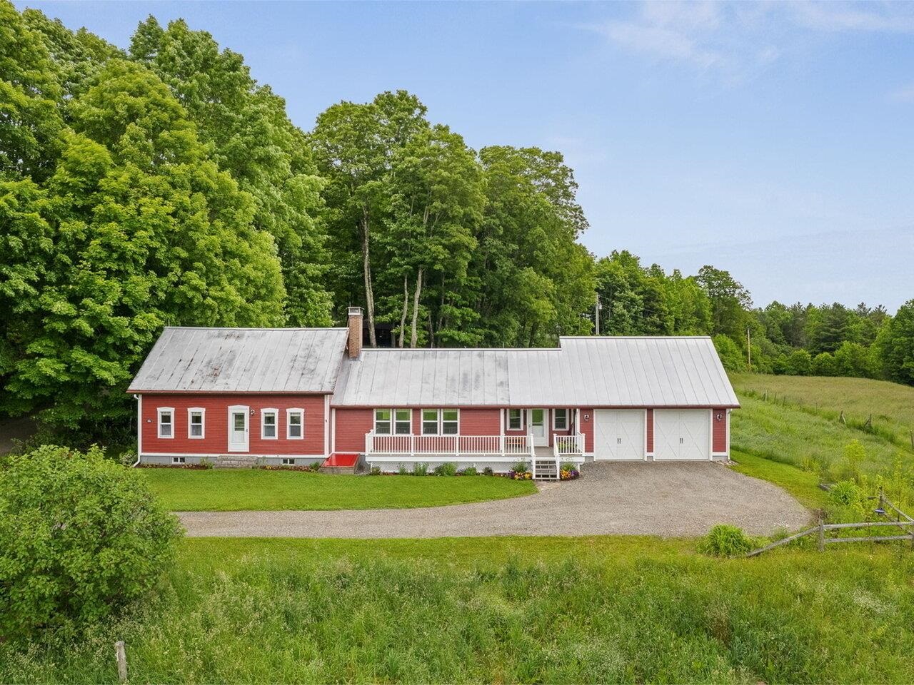
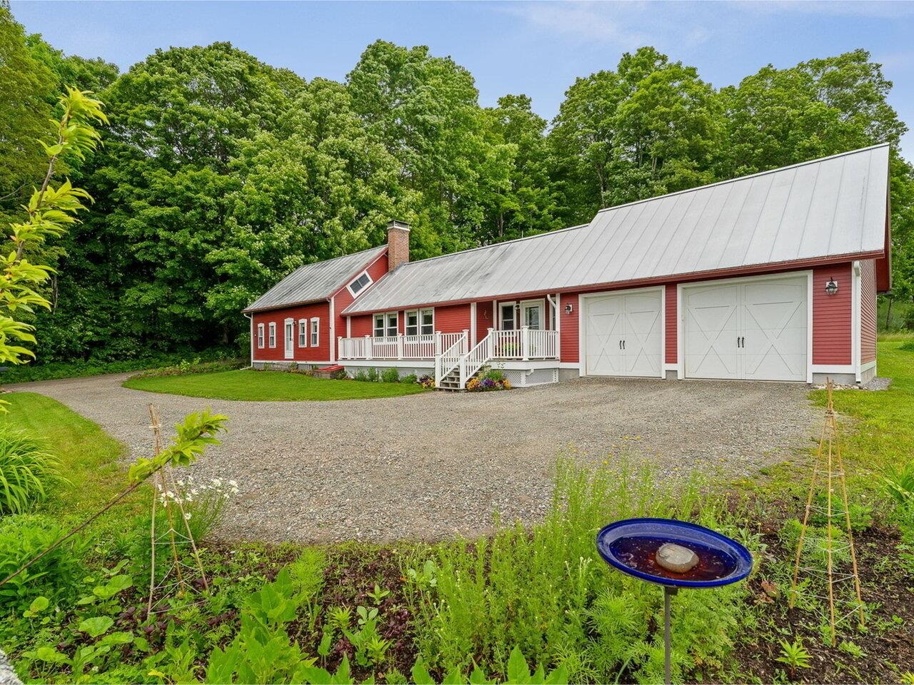
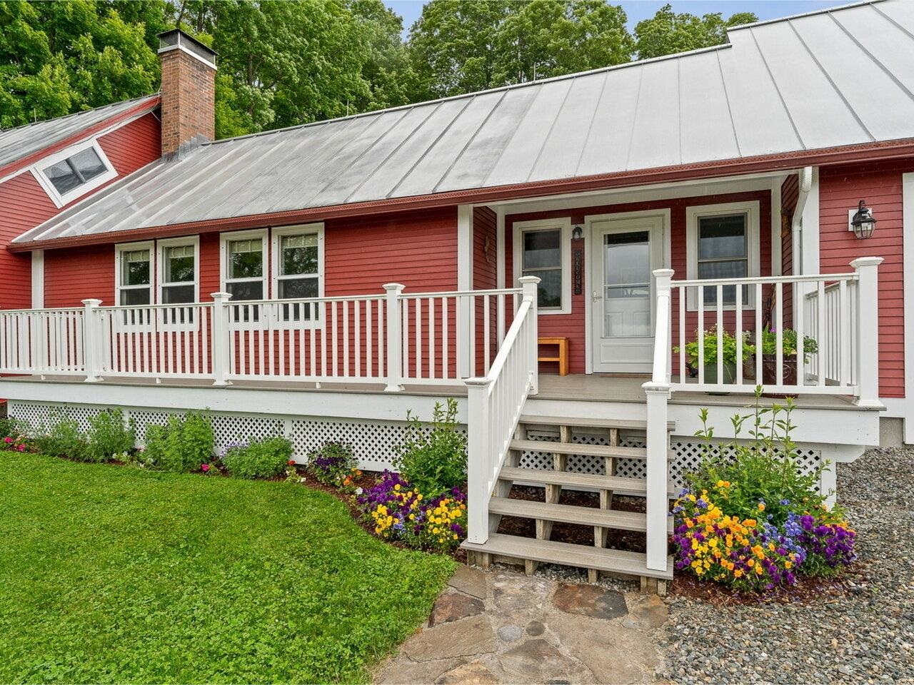
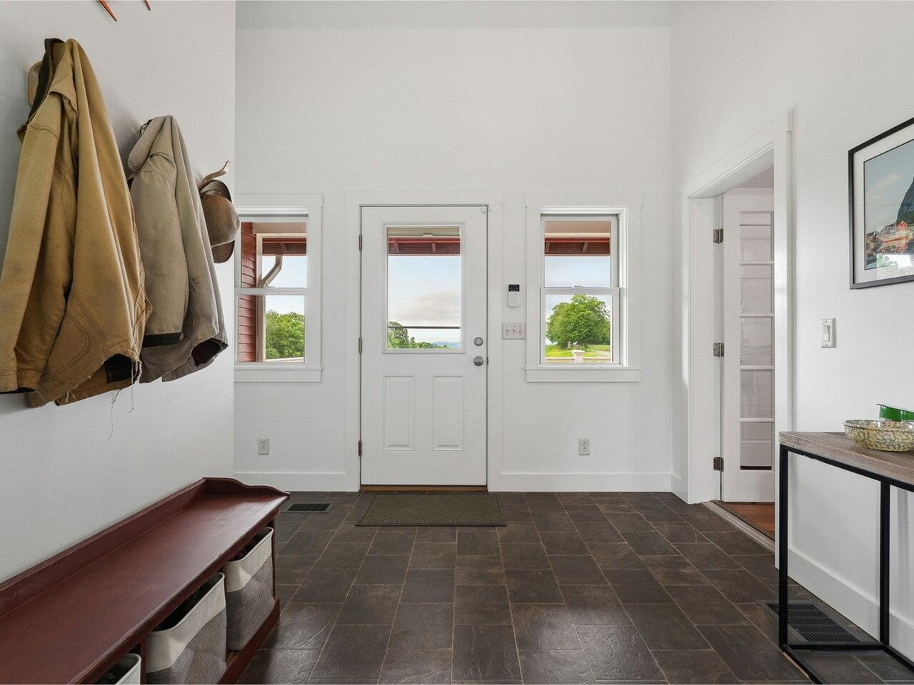
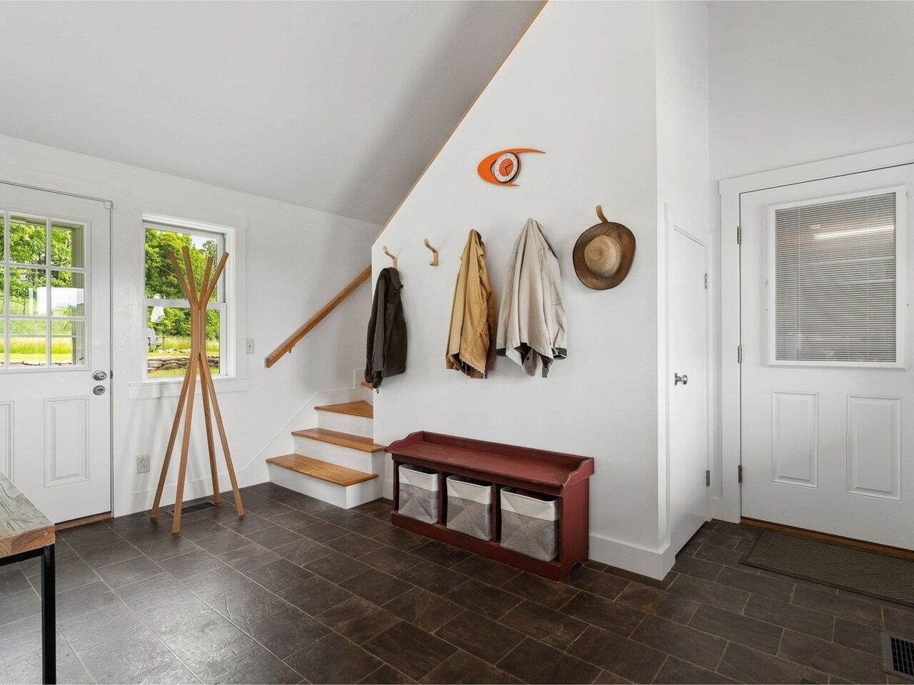
General Property Information
- Property Status:
- Active
- Price:
- $510, 000
- Assessed:
- $0
- Assessed Year:
- County:
- VT-Washington
- Acres:
- 2.00
- Property Type:
- Single Family
- Year Built:
- 1820
- Agency/Brokerage:
- Julie Lamoreaux
Coldwell Banker Hickok and Boardman - Bedrooms:
- 3
- Total Baths:
- 3
- Sq. Ft. (Total):
- 1823
- Tax Year:
- 2025
- Taxes:
- $6, 806
- Association Fees:
Nestled on two picturesque acres of rolling pasture and tranquil woodland, this classic, 3-bed, 3-bath New England farmhouse seamlessly blends historic charm with modern comfort. The location offers unmatched peace and privacy, topped off with million-dollar views of the Green Mountains that will take your breath away season after season. It's an easy commute to Montpelier and St. Johnsbury, and just 1 hour and 15 minutes to world class downhill and cross-country ski destinations like Stowe, Jay Peak, Sugarbush, and Cannon Mountain. Multiple lakes, rivers, and bike trails are even closer for summertime activities. The original 1820s home has been lovingly expanded over the years, adding an open-concept kitchen, southern-facing living area (perfect for entertaining or cozy nights by the fire), generous mudroom, two-car attached garage, and two-stall barn equipped with both water and electricity. There's also a large fenced-in vegetable garden ready for your green thumb. Whether you're an equestrian, skier, cyclist, gardener, or simply seeking the peace and quiet of Central Vermont, this home delivers.
Interior Features
- # Of Stories:
- 2
- Sq. Ft. (Total):
- 1823
- Sq. Ft. (Above Ground):
- 1823
- Sq. Ft. (Below Ground):
- 0
- Sq. Ft. Unfinished:
- 1182
- Rooms:
- 8
- Bedrooms:
- 3
- Baths:
- 3
- Interior Desc:
- Blinds, Dining Area, Wood Fireplace, Kitchen Island, Walkup Attic
- Appliances Included:
- Dishwasher, Dryer, Microwave, Electric Range, ENERGY STAR Qual Fridge, Washer
- Flooring:
- Hardwood, Laminate, Softwood, Tile
- Heating Cooling Fuel:
- Water Heater:
- Basement Desc:
- Concrete Floor
Exterior Features
- Style of Residence:
- Farmhouse
- House Color:
- Red
- Time Share:
- No
- Resort:
- Exterior Desc:
- Exterior Details:
- Barn, Deck, Full Fence, Garden Space, Porch, Shed
- Amenities/Services:
- Land Desc.:
- Country Setting, Mountain View
- Suitable Land Usage:
- Horse/Animal Farm
- Roof Desc.:
- Metal
- Driveway Desc.:
- Gravel
- Foundation Desc.:
- Stone
- Sewer Desc.:
- Conventional Leach Field
- Garage/Parking:
- Yes
- Garage Spaces:
- 2
- Road Frontage:
- 412
Other Information
- List Date:
- 2025-06-18
- Last Updated:


