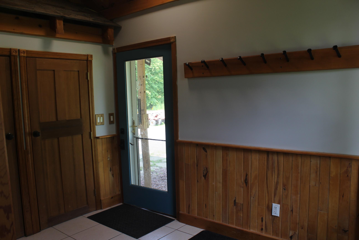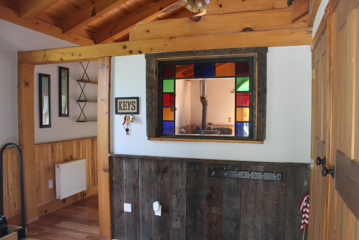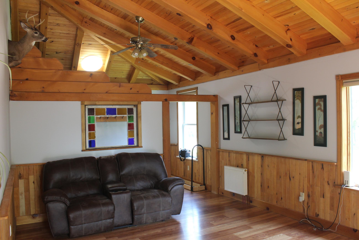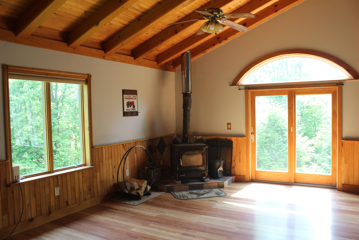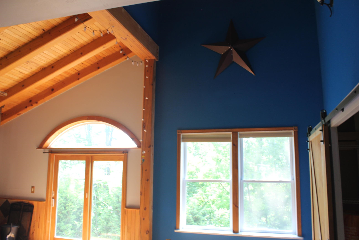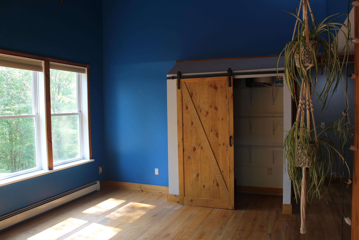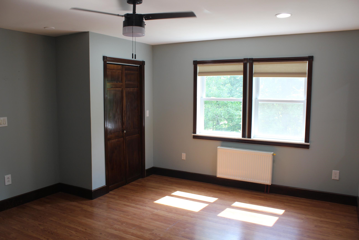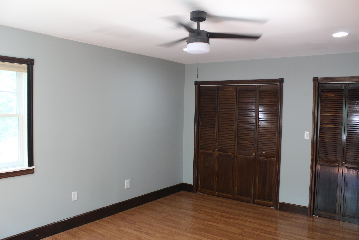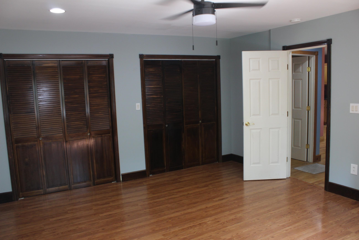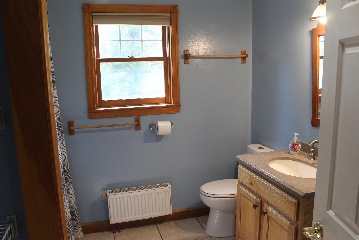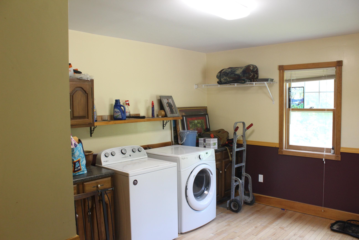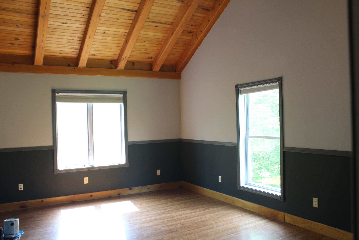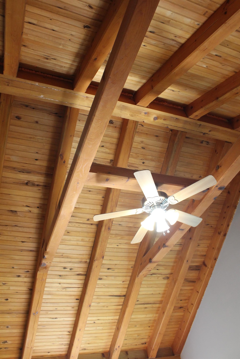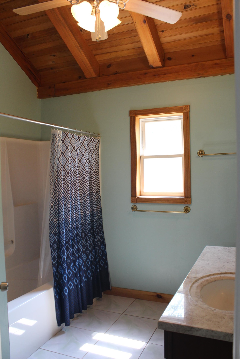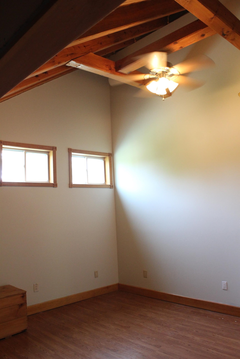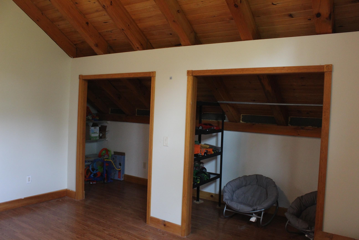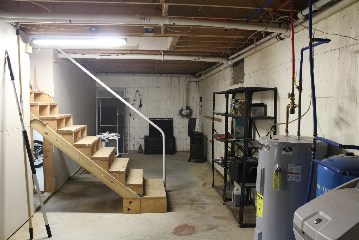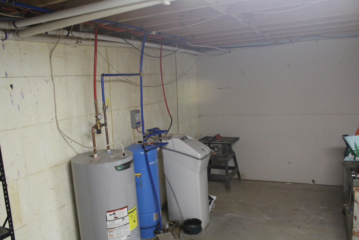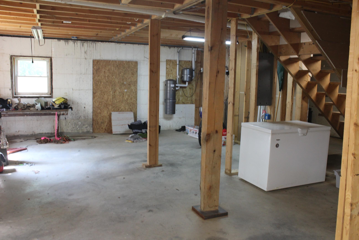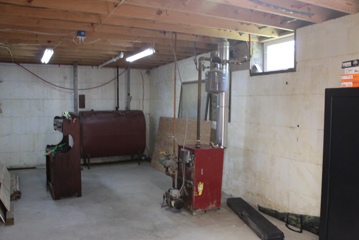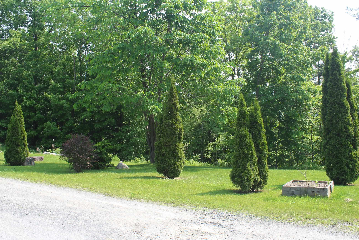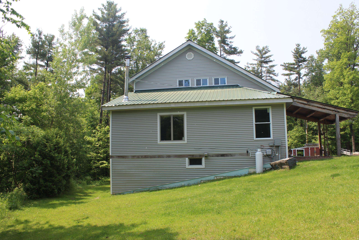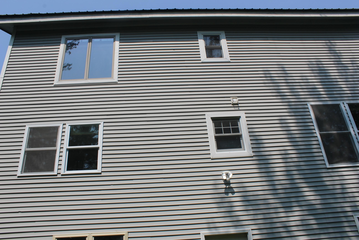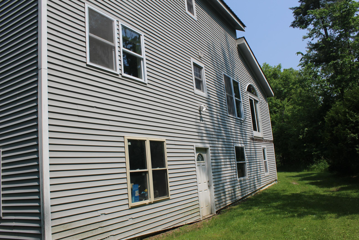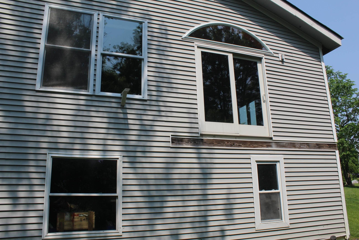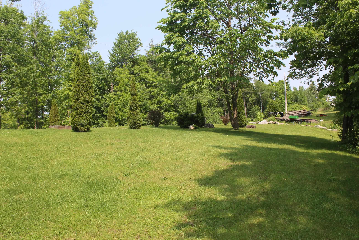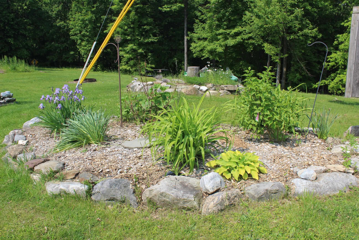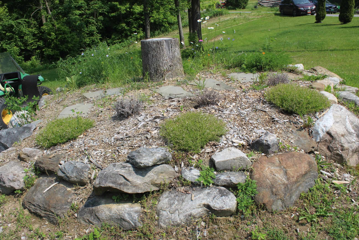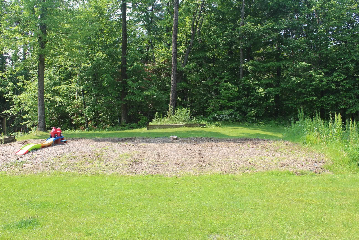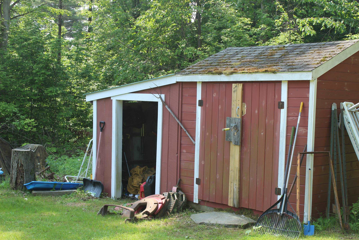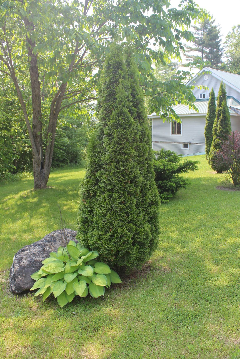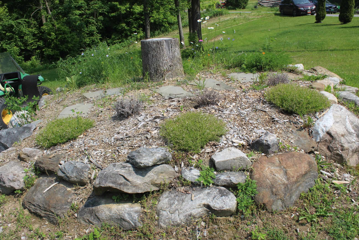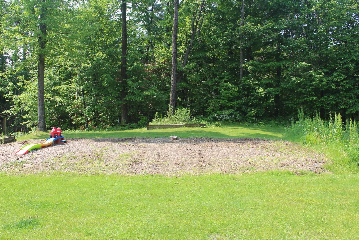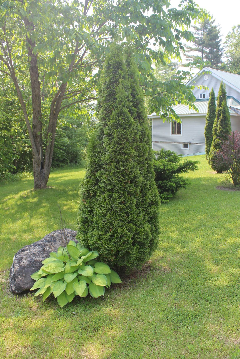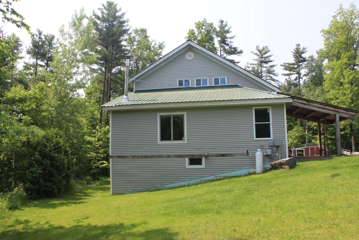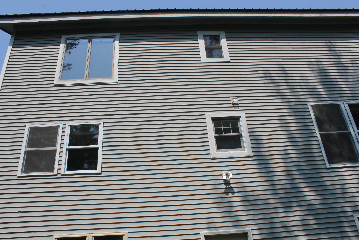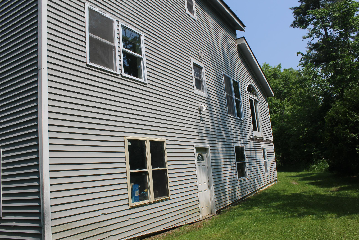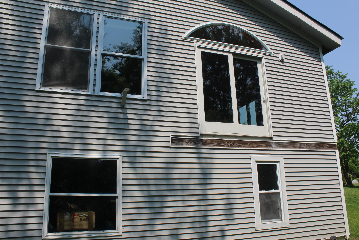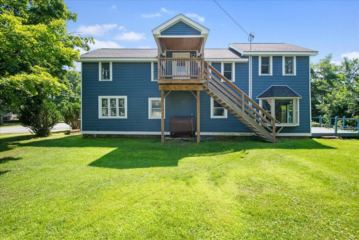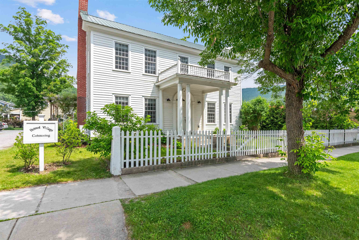1 of 46
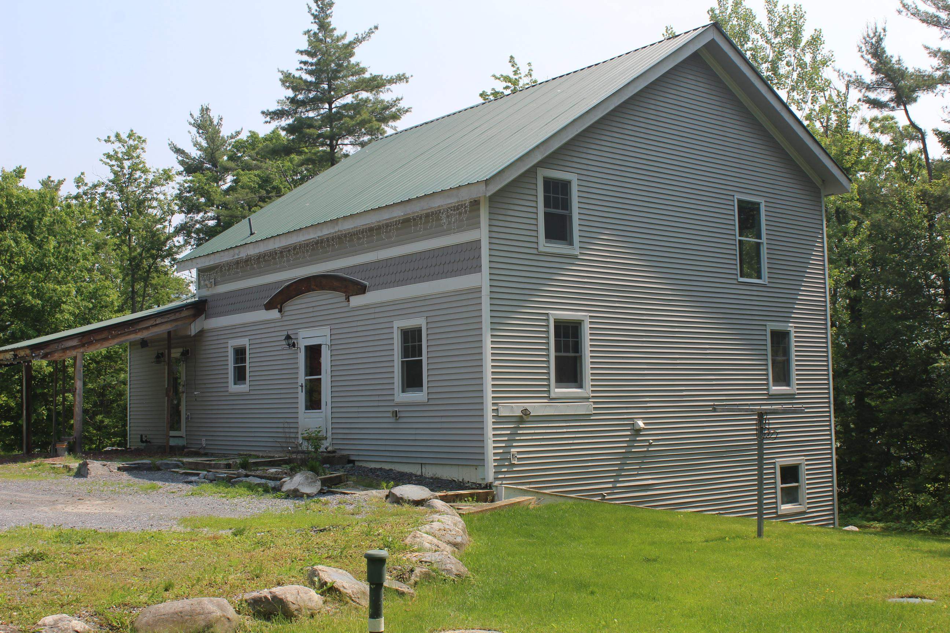
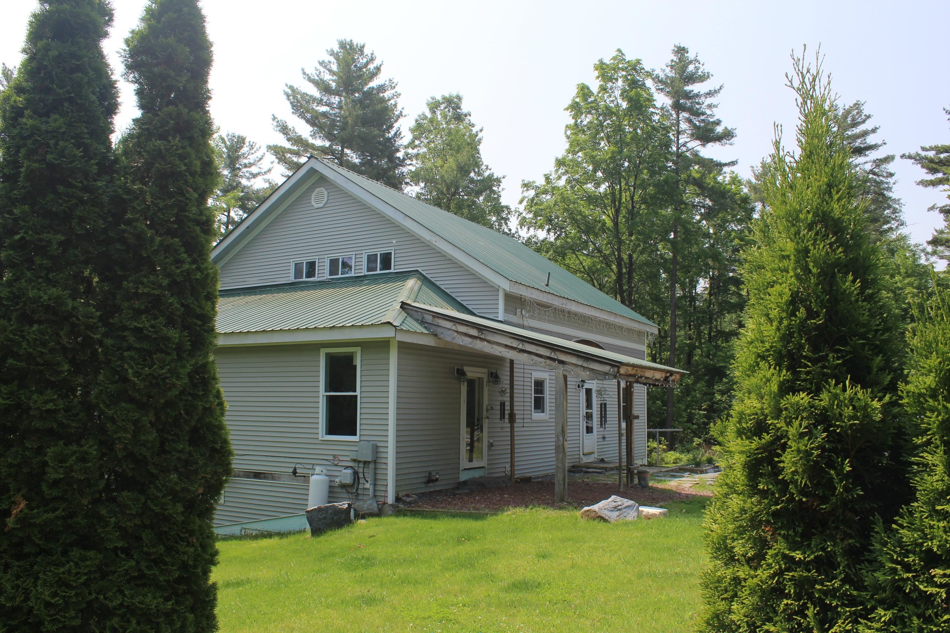
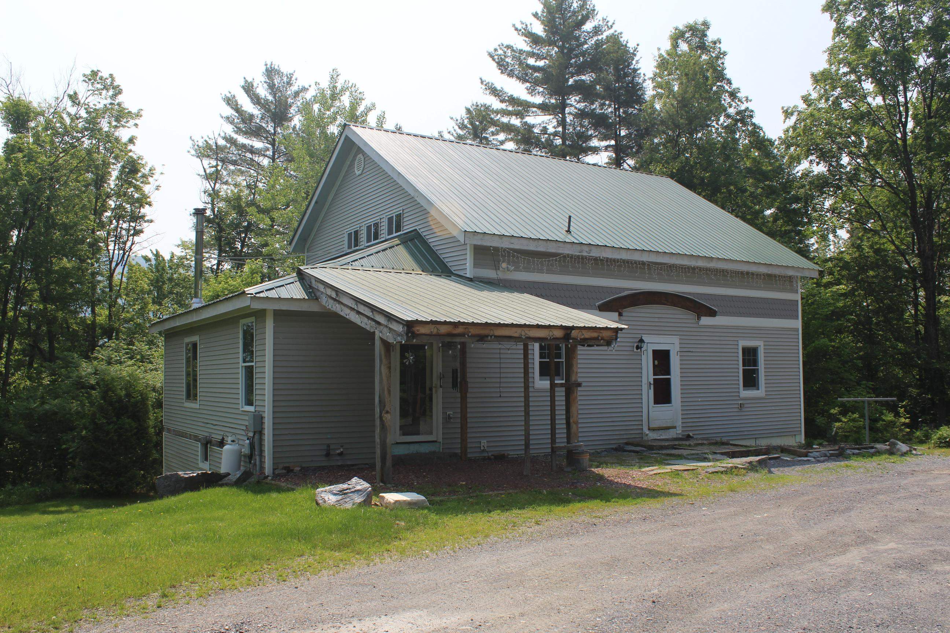
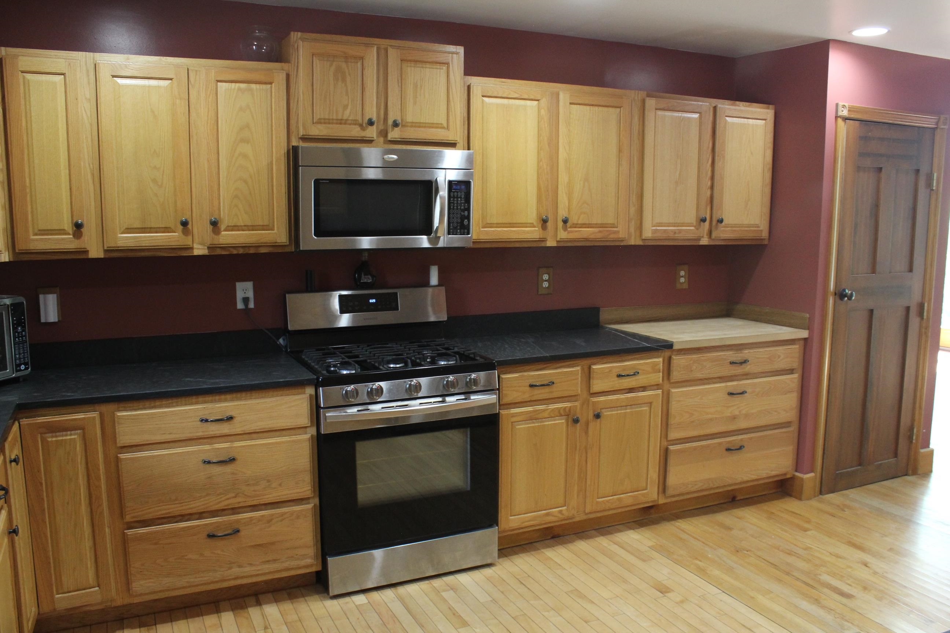
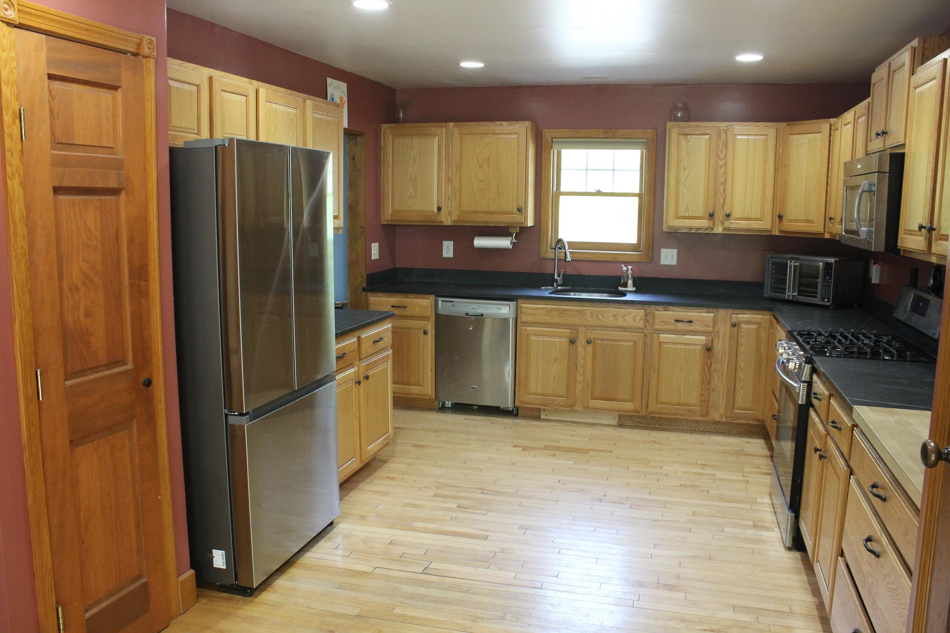
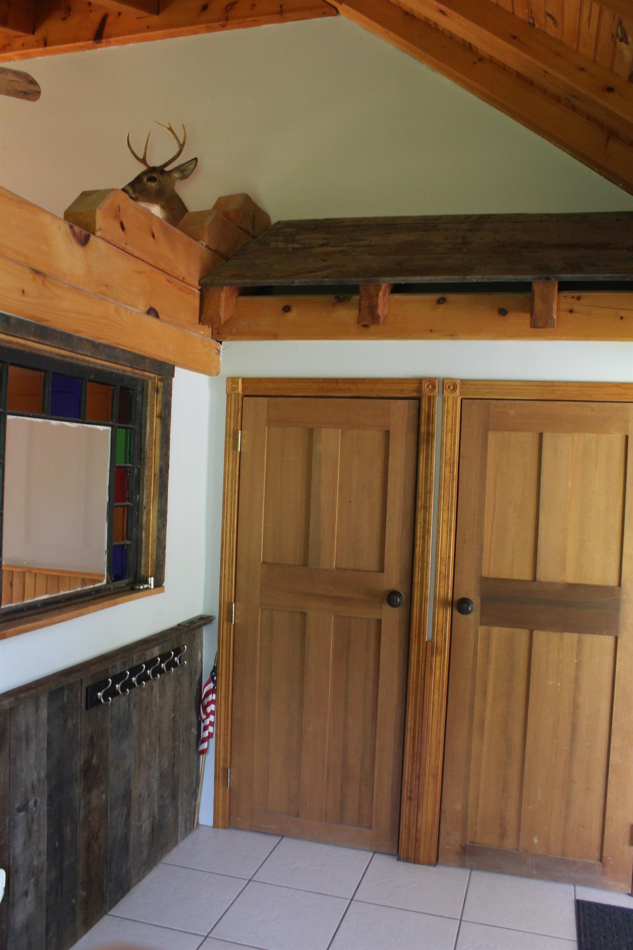
General Property Information
- Property Status:
- Active
- Price:
- $435, 000
- Assessed:
- $0
- Assessed Year:
- County:
- VT-Addison
- Acres:
- 5.05
- Property Type:
- Single Family
- Year Built:
- 2012
- Agency/Brokerage:
- January Stearns
Champlain Valley Properties - Bedrooms:
- 3
- Total Baths:
- 2
- Sq. Ft. (Total):
- 0
- Tax Year:
- 2025
- Taxes:
- $9, 023
- Association Fees:
This pleasant 3-bedroom, 2-bath home offers 2, 514 square feet of comfortable living space on just over 5 private acres, conveniently located near Bristol village. The open and airy layout features expansive rooms perfect for both relaxing and entertaining. Vaulted ceilings and exposed post-and-beam construction add warmth and charm, while a soapstone wood-burning stove creates a cozy focal point. The kitchen is both functional and stylish, with a generous soapstone countertop, ample cabinet space, and a newly added pantry featuring a rustic sliding barn door. A first-floor bedroom with an adjacent full bath and laundry room provides the option for convenient single-level living. Upstairs, you’ll find two spacious bedrooms and a full bath, offering plenty of room for family or guests. The walk-out basement features high ceilings and abundant space, presenting great potential for finishing and adding even more usable square footage. This is Vermont living at its best—peaceful, welcoming, and full of possibility. (Recent radon test came back at 0.30 well below the 7.0 acceptable limit)
Interior Features
- # Of Stories:
- 2
- Sq. Ft. (Total):
- 0
- Sq. Ft. (Above Ground):
- 0
- Sq. Ft. (Below Ground):
- 0
- Sq. Ft. Unfinished:
- 1530
- Rooms:
- 7
- Bedrooms:
- 3
- Baths:
- 2
- Interior Desc:
- Appliances Included:
- Flooring:
- Heating Cooling Fuel:
- Water Heater:
- Basement Desc:
- Concrete, Concrete Floor, Full, Insulated, Interior Stairs, Storage Space, Walkout
Exterior Features
- Style of Residence:
- Walkout Lower Level
- House Color:
- Grey
- Time Share:
- No
- Resort:
- Exterior Desc:
- Exterior Details:
- Amenities/Services:
- Land Desc.:
- Country Setting, Wooded
- Suitable Land Usage:
- Roof Desc.:
- Metal
- Driveway Desc.:
- Gravel
- Foundation Desc.:
- Concrete
- Sewer Desc.:
- Shared, Septic
- Garage/Parking:
- No
- Garage Spaces:
- 0
- Road Frontage:
- 0
Other Information
- List Date:
- 2025-06-19
- Last Updated:


