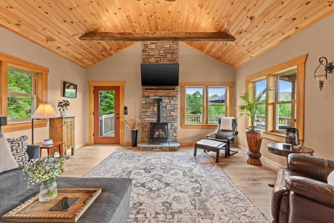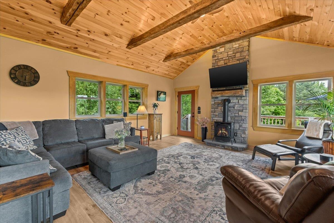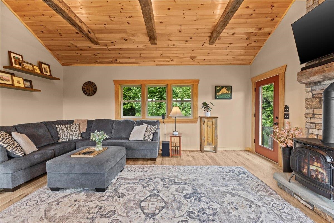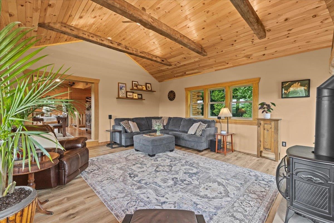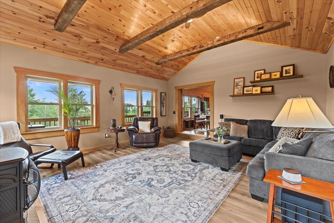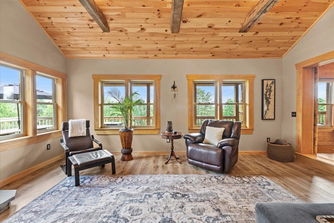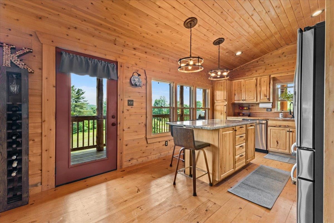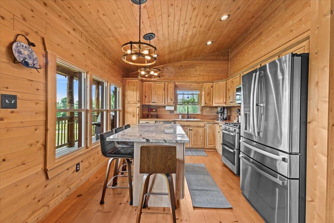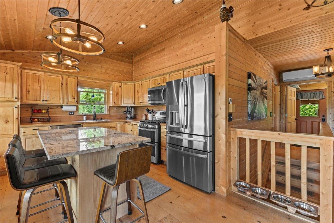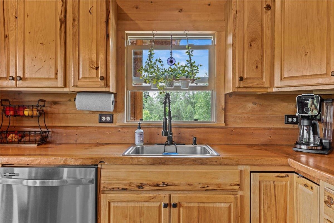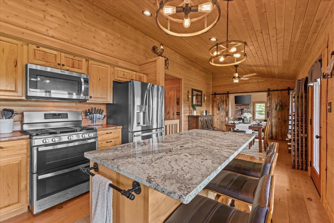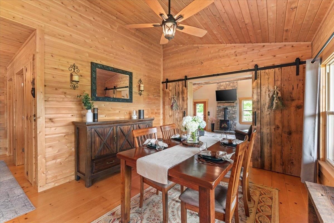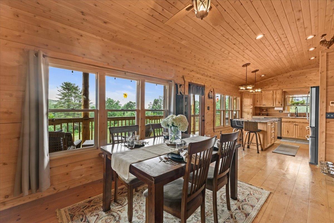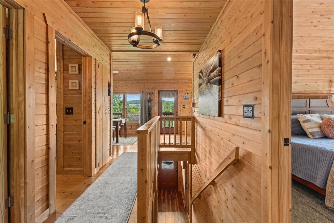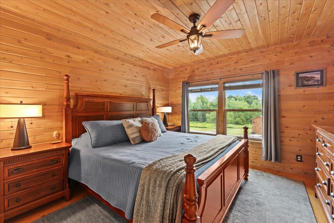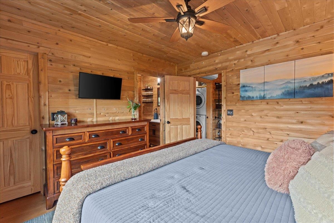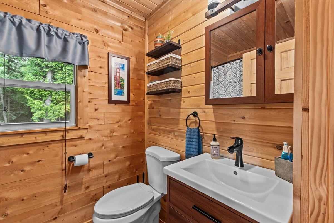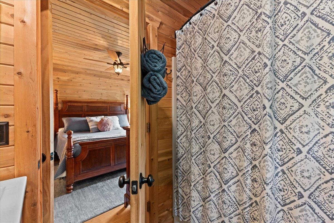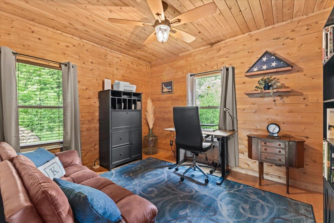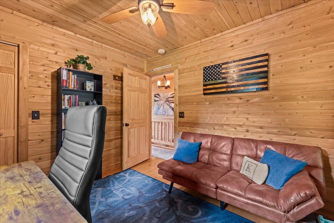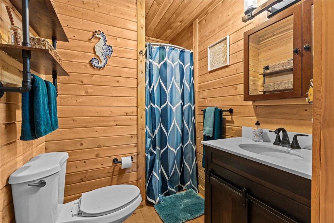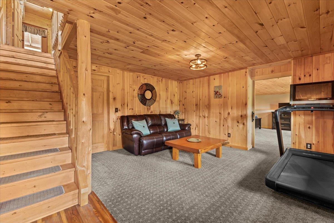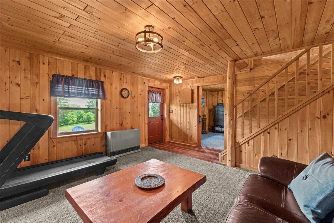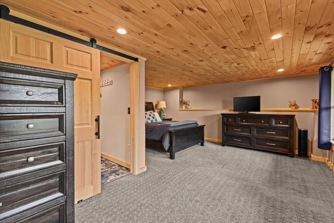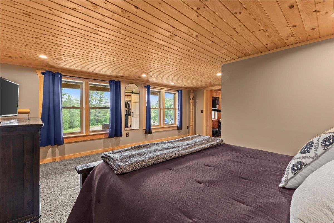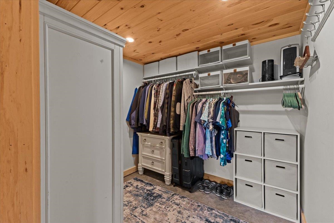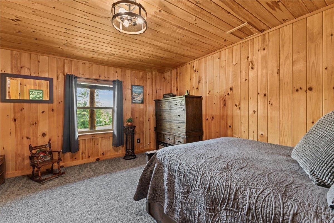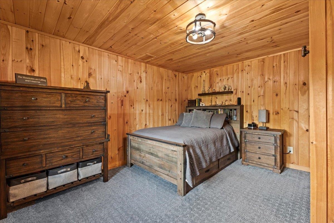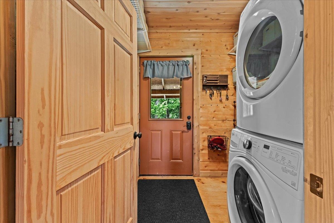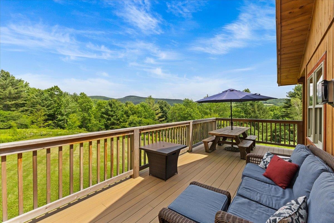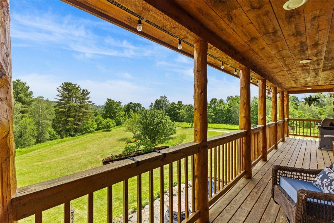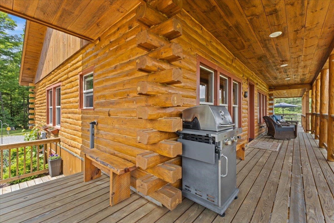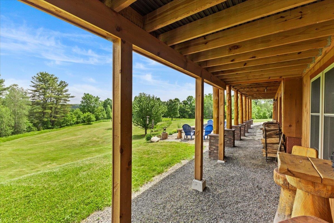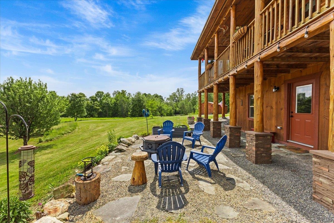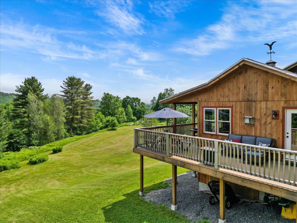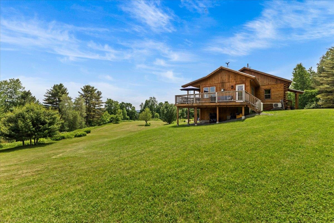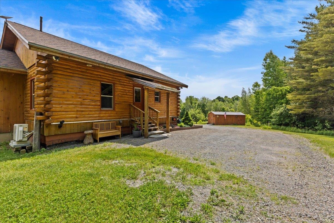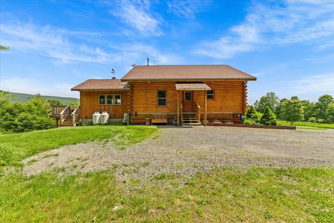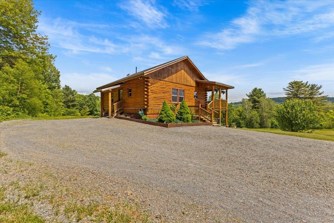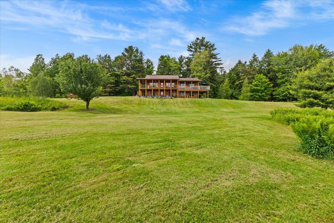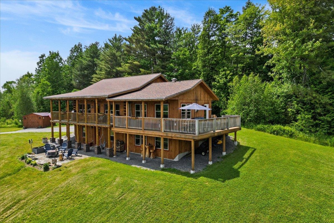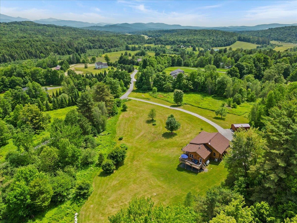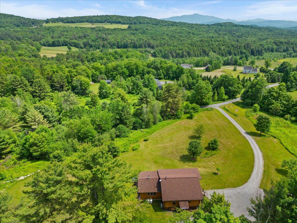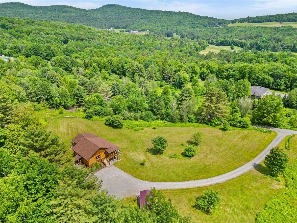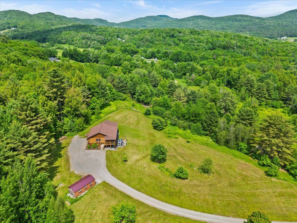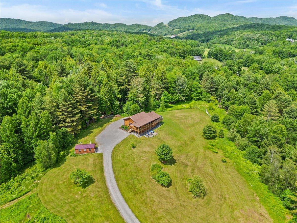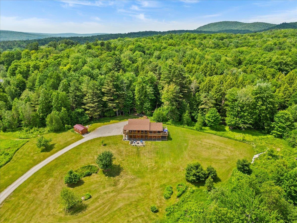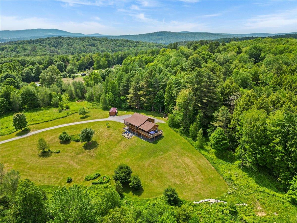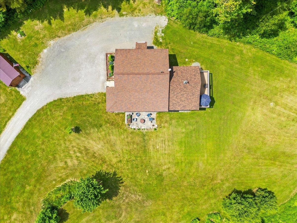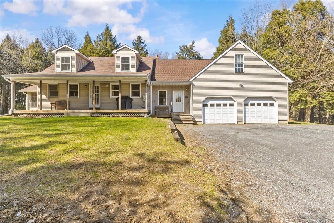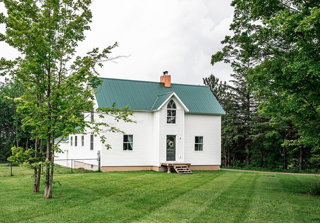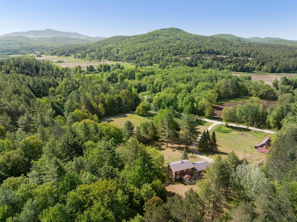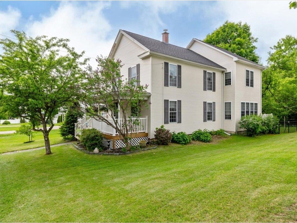1 of 55
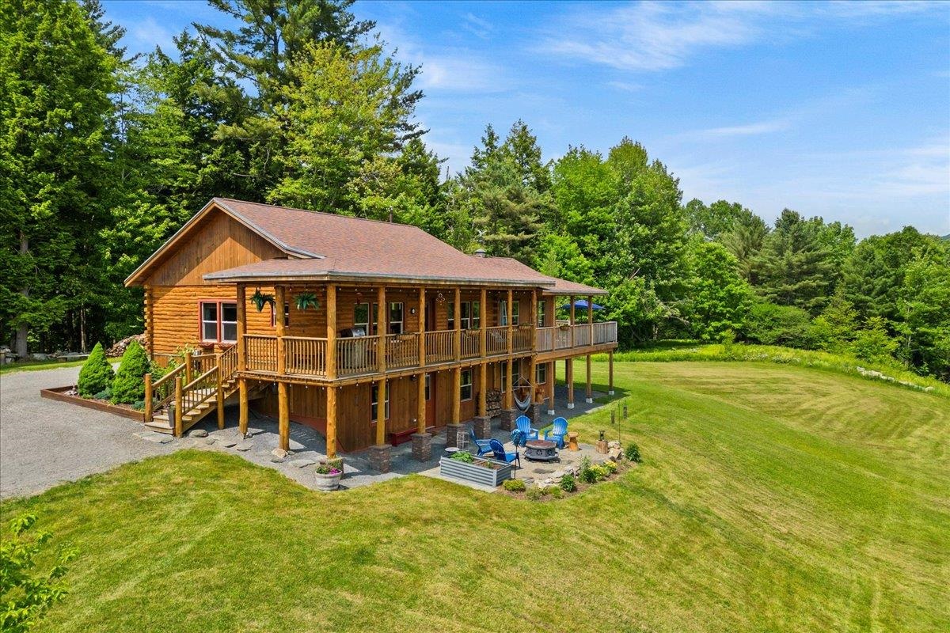
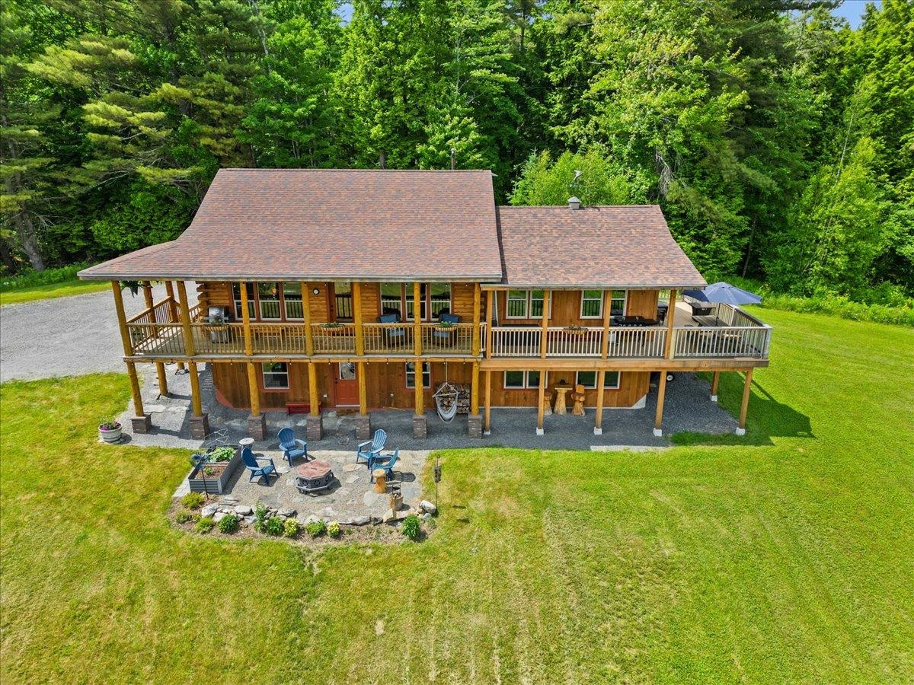
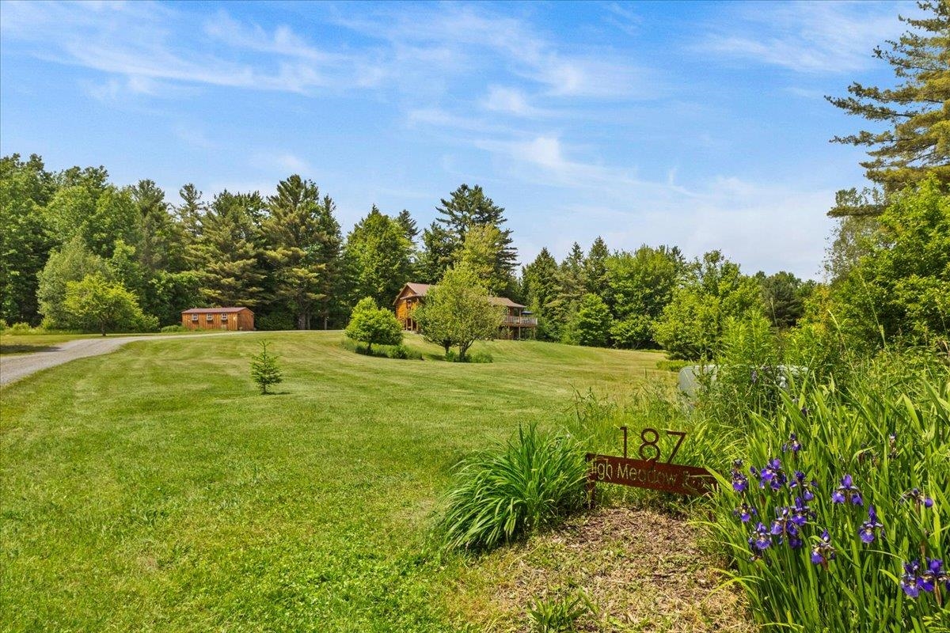
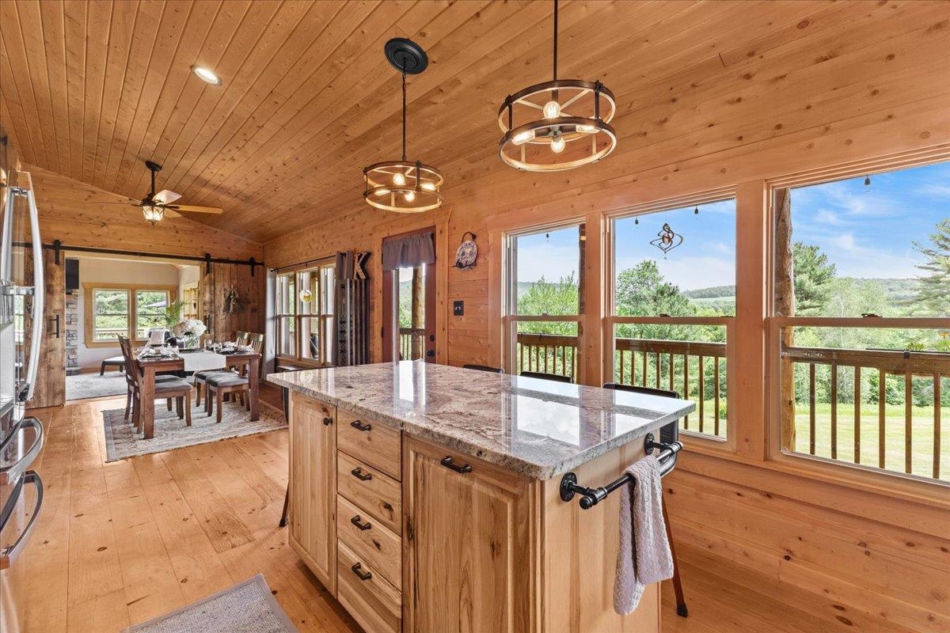
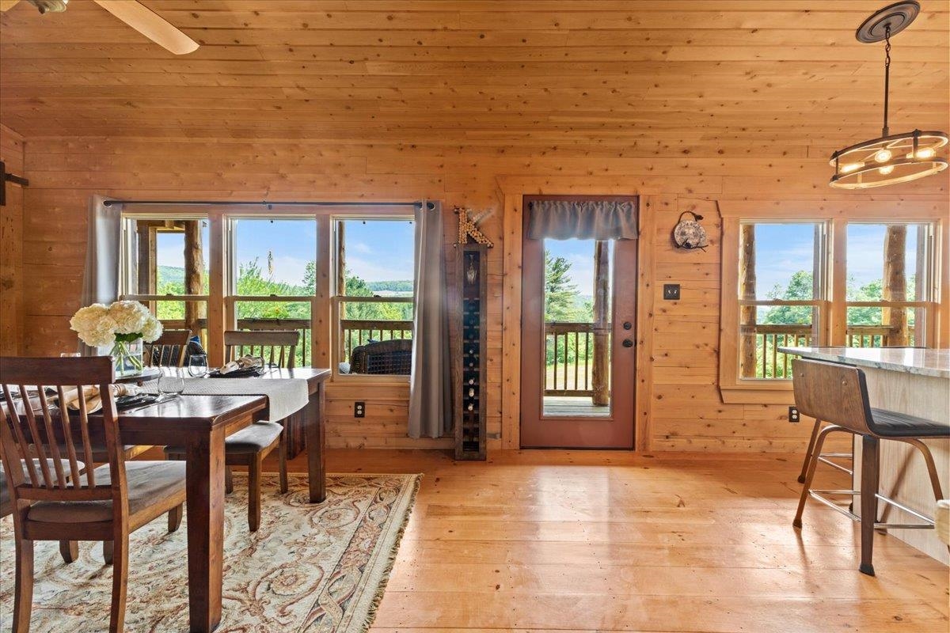
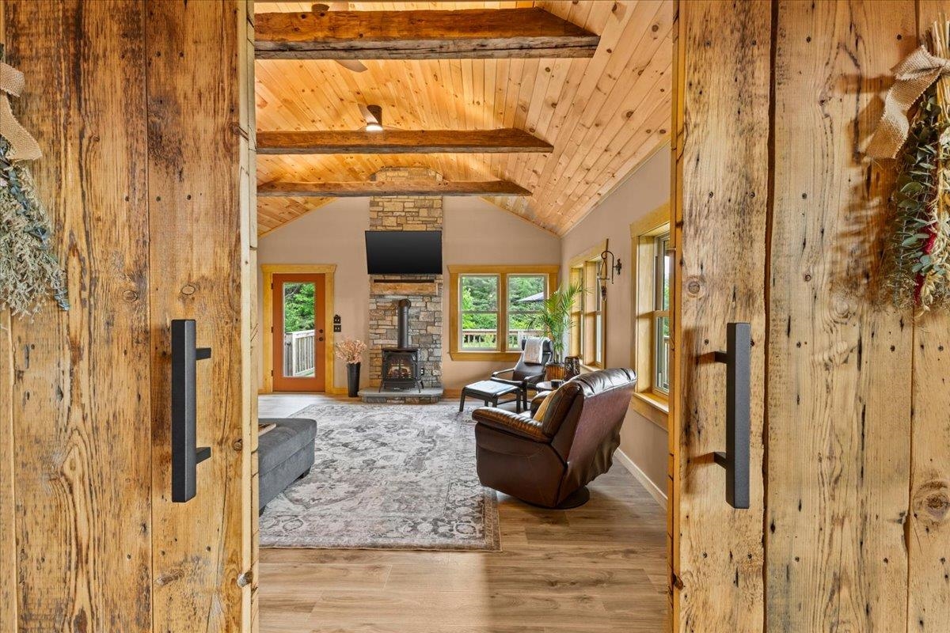
General Property Information
- Property Status:
- Active
- Price:
- $644, 500
- Assessed:
- $0
- Assessed Year:
- County:
- VT-Franklin
- Acres:
- 6.89
- Property Type:
- Single Family
- Year Built:
- 2016
- Agency/Brokerage:
- Kassian Prior
KW Vermont - Bedrooms:
- 4
- Total Baths:
- 2
- Sq. Ft. (Total):
- 2070
- Tax Year:
- 2024
- Taxes:
- $8, 155
- Association Fees:
Experience the Best of Vermont Living in This Custom Log Home. Set on nearly 7 acres of rolling meadows, mature woodlands, and apple trees, this beautifully handcrafted log home offers panoramic views of Mt. Mansfield and a serene country lifestyle just 20 minutes from Smugglers’ Notch Resort. Warm pine tongue-and-groove & shiplap walls, wide plank wood flooring, and expansive windows fill the home with natural light and rustic charm. The kitchen features kitchen island with granite counter top, handmade cabinetry, stainless steel appliances, and updated lighting—ideal for both quiet mornings and entertaining. A major 720 sq ft addition created a stunning 18x20 great room with cathedral pine ceilings, a gas stove, and reclaimed early-1900s barn shiplap doors. The original living room now functions as a formal dining room, enhancing flow and functionality. Below the addition, a spacious first floor, 360 sq ft guest suite includes a massive walk-in closet with a sliding barn door. Sellers thoughtfully added storage throughout the home, including upgraded vanities in bathrooms and other smart solutions. Enjoy peaceful mornings on the full-length covered porch, while the rear deck is wired and reinforced for a hot tub. Wildlife, gardens, and open space complete this one-of-a-kind Vermont retreat—timeless, tranquil, and move-in ready.
Interior Features
- # Of Stories:
- 1
- Sq. Ft. (Total):
- 2070
- Sq. Ft. (Above Ground):
- 1620
- Sq. Ft. (Below Ground):
- 450
- Sq. Ft. Unfinished:
- 450
- Rooms:
- 6
- Bedrooms:
- 4
- Baths:
- 2
- Interior Desc:
- Blinds, Cathedral Ceiling, Ceiling Fan, Kitchen/Living, Primary BR w/ BA, Natural Light, Natural Woodwork, Vaulted Ceiling, Laundry - 1st Floor, Common Heating/Cooling
- Appliances Included:
- Dishwasher - Energy Star, Dryer, Microwave, Refrigerator, Washer, Stove - Electric, Water Heater - Owned
- Flooring:
- Wood
- Heating Cooling Fuel:
- Water Heater:
- Basement Desc:
- Full, Partially Finished
Exterior Features
- Style of Residence:
- Log
- House Color:
- Time Share:
- No
- Resort:
- Exterior Desc:
- Exterior Details:
- Porch - Covered
- Amenities/Services:
- Land Desc.:
- Mountain View, Open, View, Wooded
- Suitable Land Usage:
- Roof Desc.:
- Shingle - Architectural
- Driveway Desc.:
- Gravel
- Foundation Desc.:
- Concrete
- Sewer Desc.:
- 1000 Gallon, Concrete, Leach Field - Conventionl, Septic
- Garage/Parking:
- No
- Garage Spaces:
- 0
- Road Frontage:
- 0
Other Information
- List Date:
- 2025-06-19
- Last Updated:


