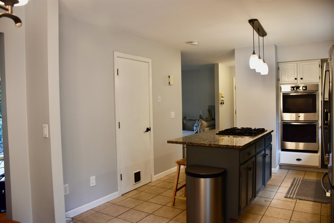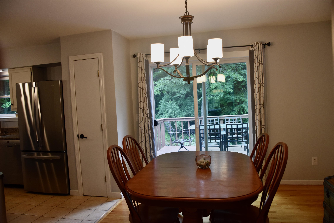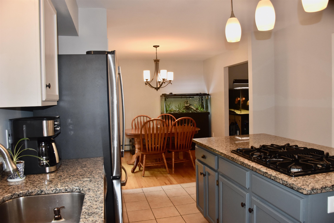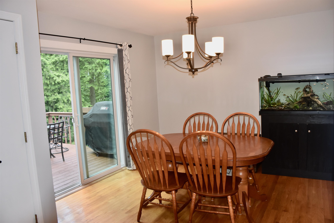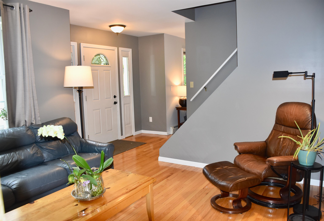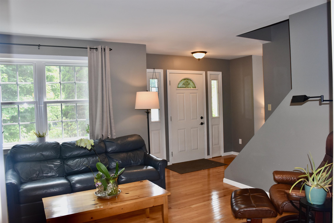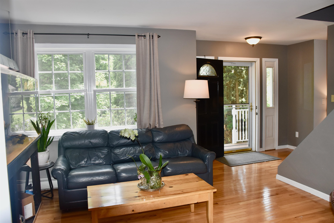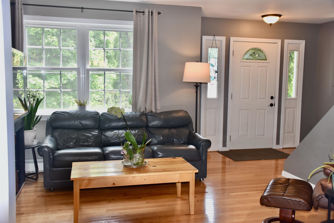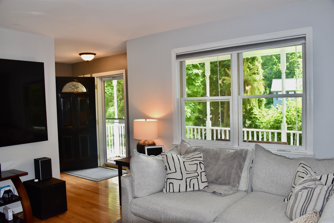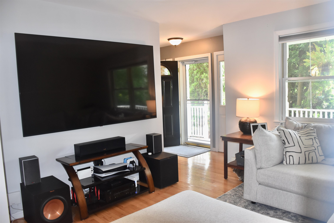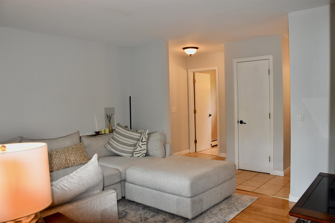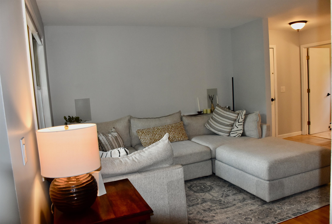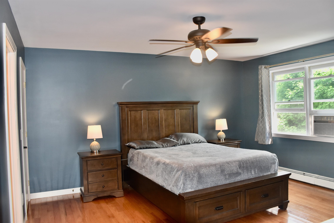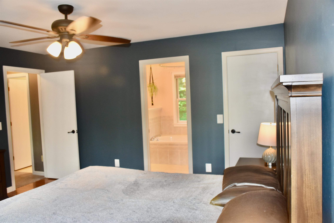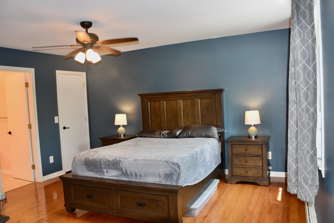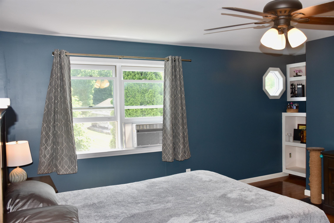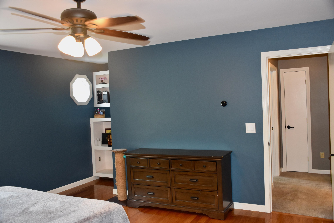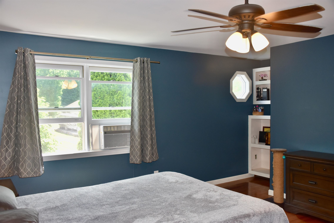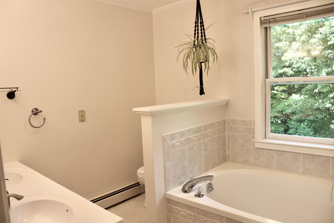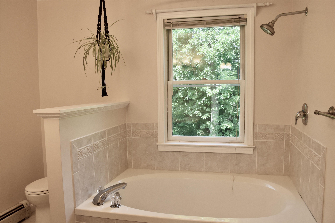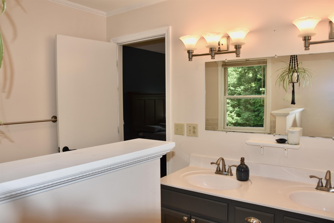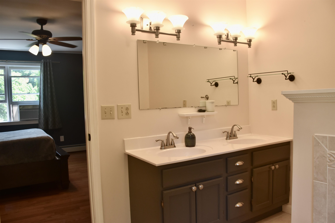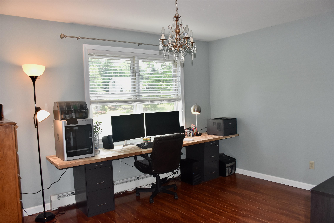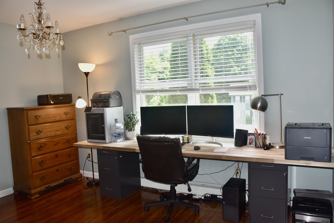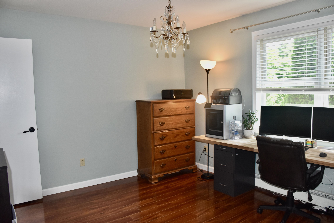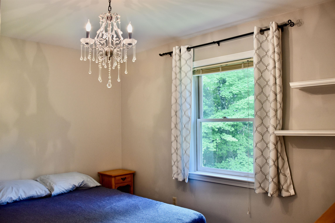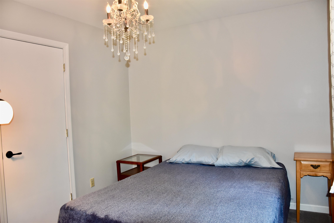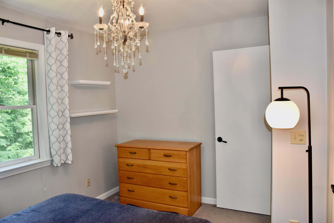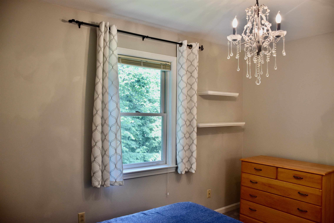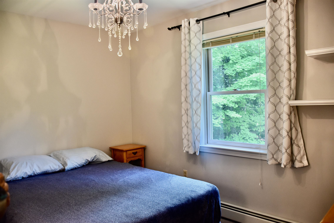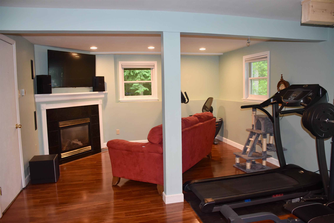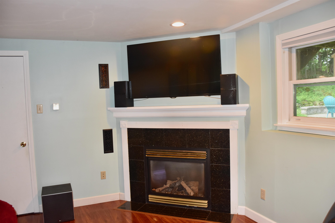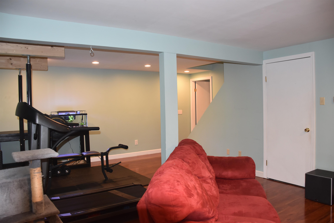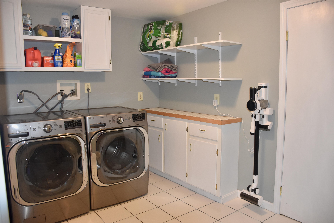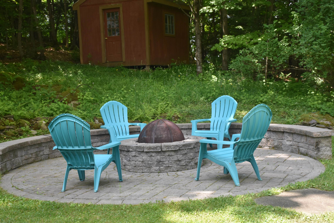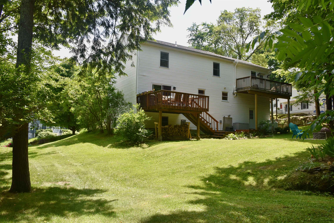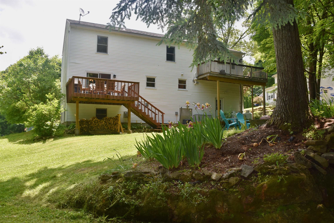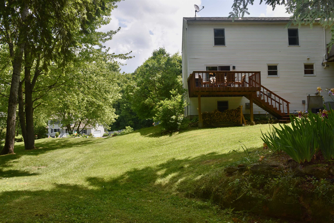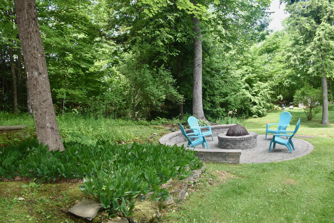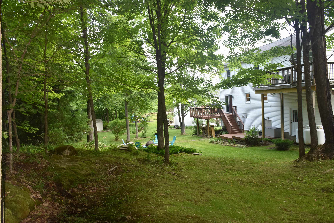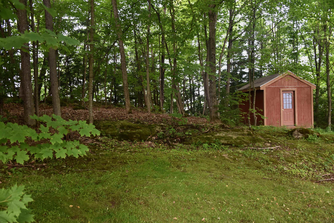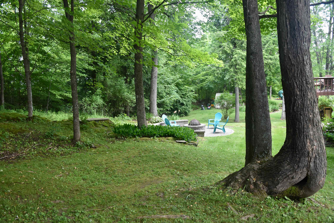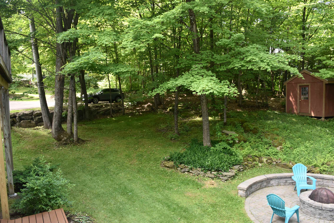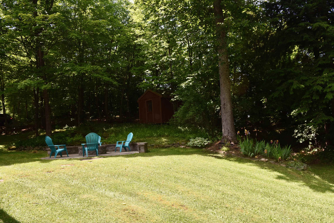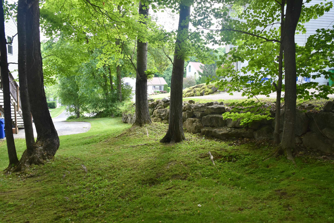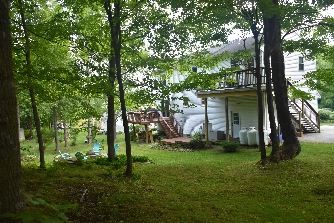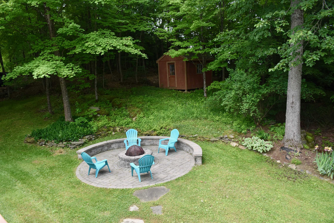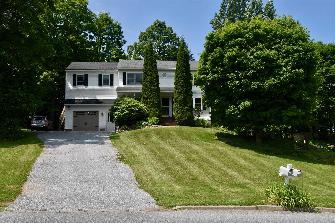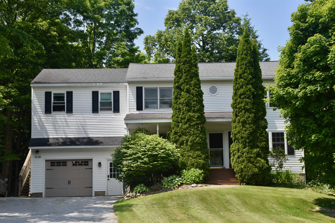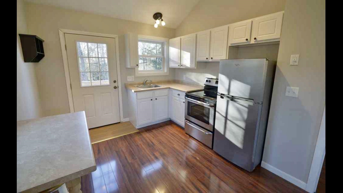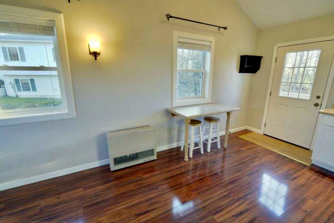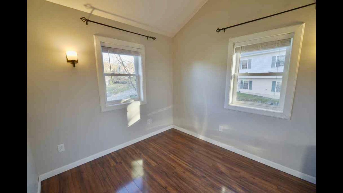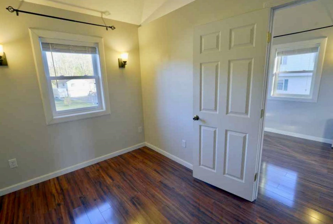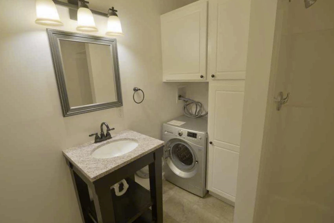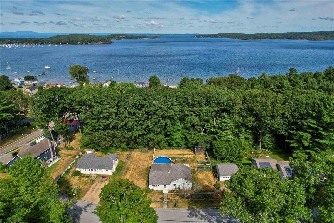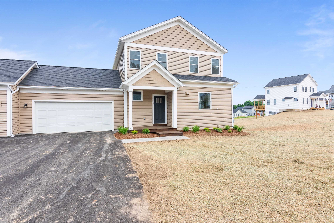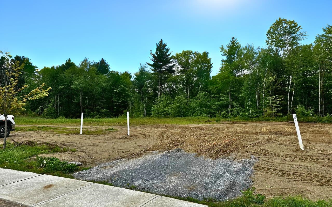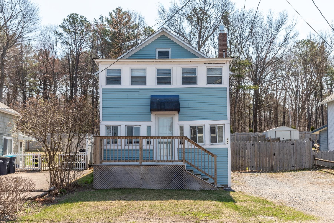1 of 60
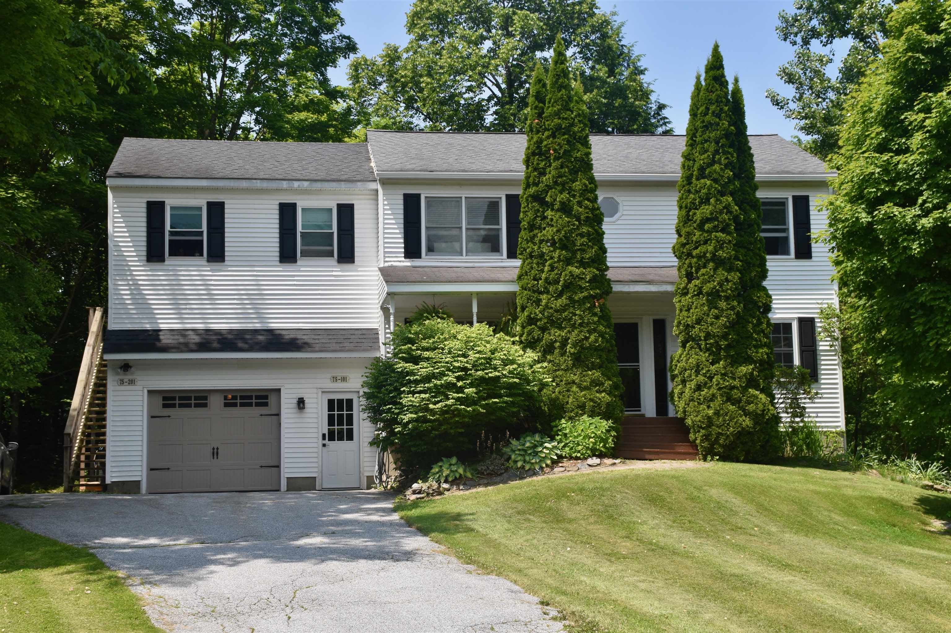
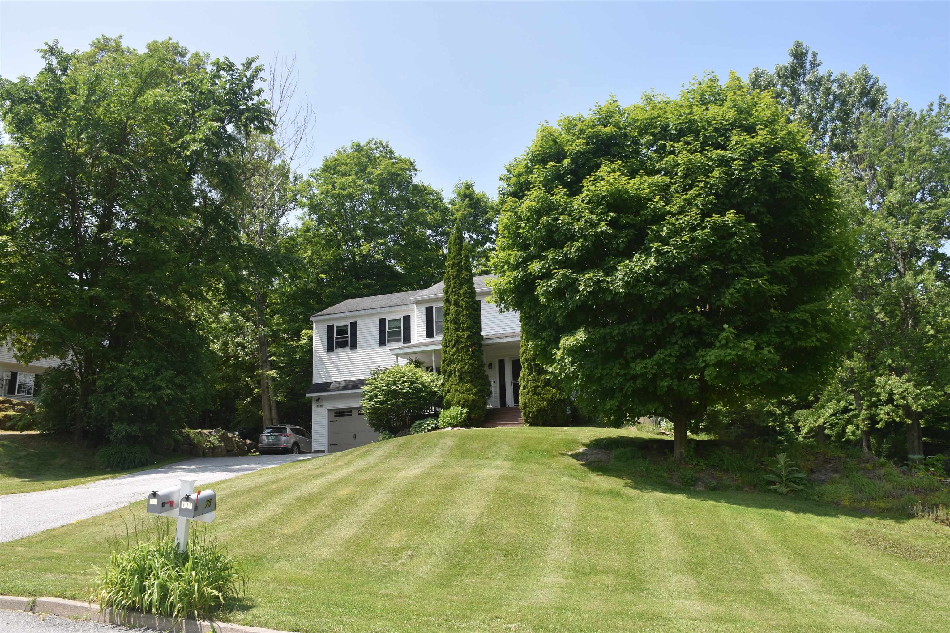
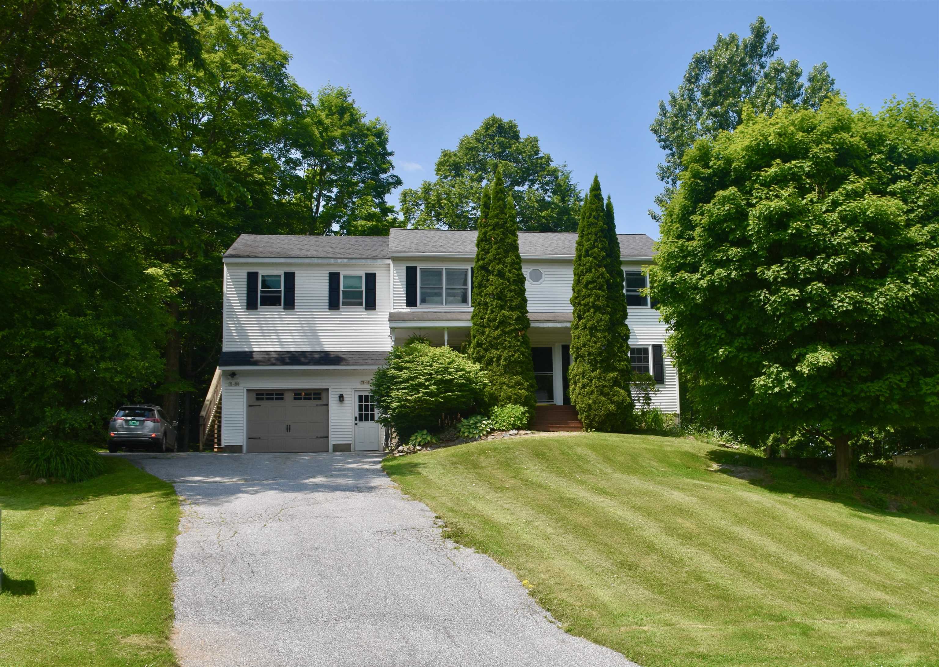
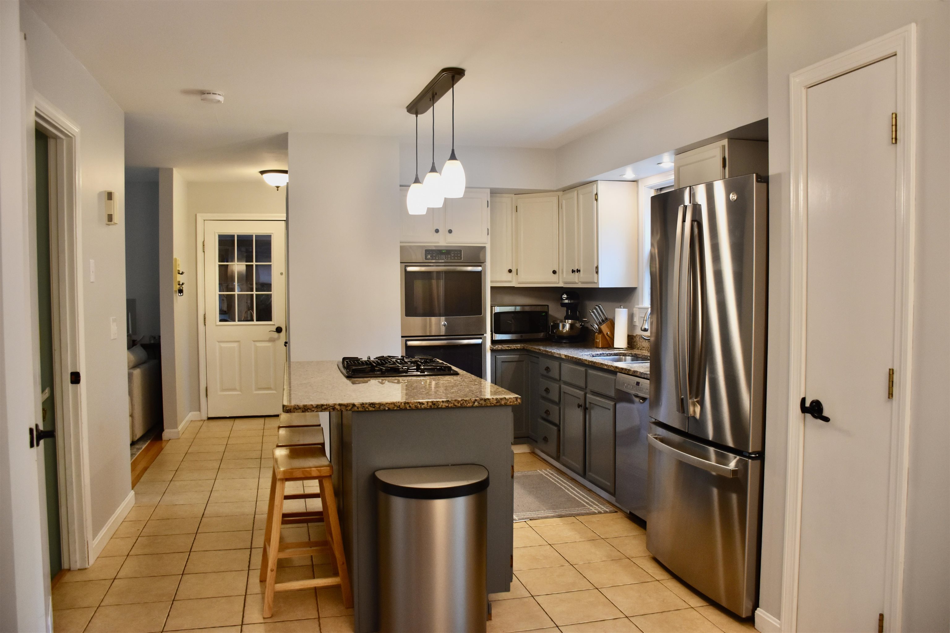
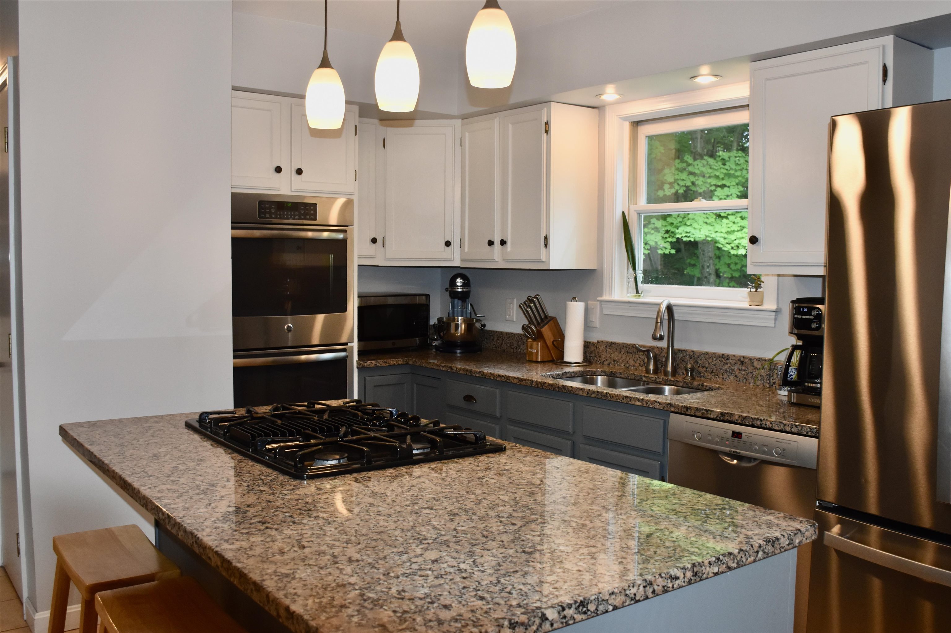
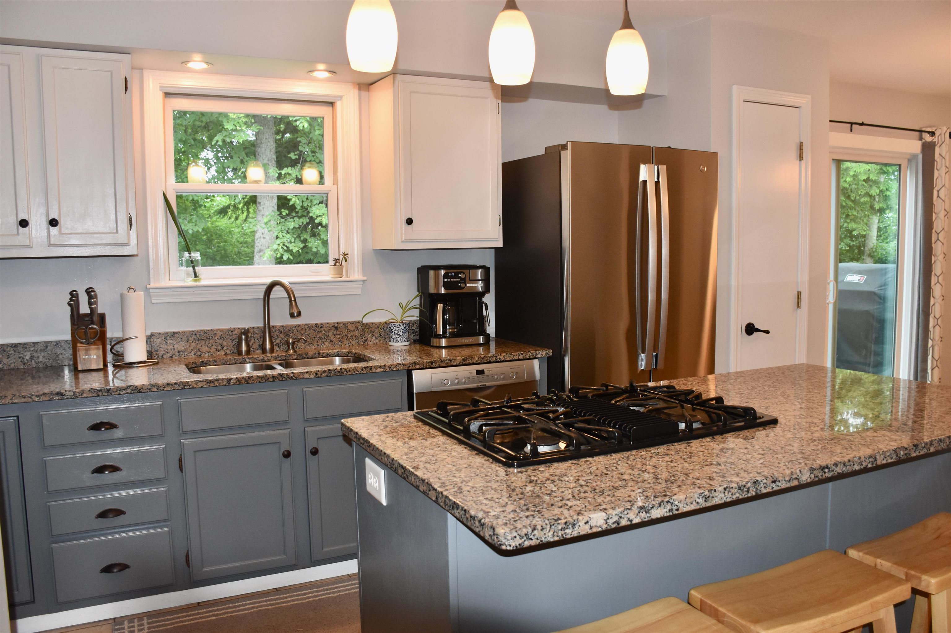
General Property Information
- Property Status:
- Active Under Contract
- Price:
- $550, 000
- Assessed:
- $0
- Assessed Year:
- County:
- VT-Chittenden
- Acres:
- 0.61
- Property Type:
- Single Family
- Year Built:
- 1994
- Agency/Brokerage:
- Nancy Willette
Coldwell Banker Islands Realty - Bedrooms:
- 4
- Total Baths:
- 4
- Sq. Ft. (Total):
- 2264
- Tax Year:
- 2025
- Taxes:
- $7, 266
- Association Fees:
Welcome home to The Ledges at Petty Brook, a meticulous, desirable & peaceful neighborhood. Pride of ownership is obvious throughout this community and this property is no exception. Upon entering the main home there's a central staircase that's flanked by 2 spacious rooms, both leading to a well appointed kitchen w/ center island, stainless appliances, a double oven, gas cook top & a pantry closet.The dining area opens to a deck that compliments outside dining on pleasant summer nights. Upstairs is the spacious primary suite w/ full bath & walk-in closet. Two add'l bedrooms & another full bath complete the second level. The partially finished basement includes full egress double hung windows, a gas fireplace & laundry room. The backyard incorporates natural elements that create an enchanting backdrop to the home. A thoughtfully designed fire pit enhances the natural outdoor space. A one-bedroom accessory dwelling unit generates extra income or a private space for visiting guests & includes a washer & dryer. The location is incredibly convenient. Only a 1/2 mile to I-89, just minutes to beaches & nature trails at Niquette Bay & Sandbar State Parks, So Hero restaurants, snack bars, brewery, orchards & biking along the Island line Trail. 20 minutes to downtown Burlington & St Albans.
Interior Features
- # Of Stories:
- 2
- Sq. Ft. (Total):
- 2264
- Sq. Ft. (Above Ground):
- 1976
- Sq. Ft. (Below Ground):
- 288
- Sq. Ft. Unfinished:
- 480
- Rooms:
- 12
- Bedrooms:
- 4
- Baths:
- 4
- Interior Desc:
- Dining Area, Gas Fireplace, 1 Fireplace, In-Law/Accessory Dwelling, Kitchen Island, Kitchen/Dining, Kitchen/Living, LED Lighting, Living/Dining, Primary BR w/ BA, Natural Light, Soaking Tub, Walk-in Closet, Basement Laundry
- Appliances Included:
- Gas Cooktop, Dishwasher, Double Oven, Washer, Water Heater off Boiler, Gas Dryer
- Flooring:
- Combination, Hardwood, Manufactured, Tile
- Heating Cooling Fuel:
- Water Heater:
- Basement Desc:
- Climate Controlled, Concrete, Partially Finished, Interior Stairs, Interior Access
Exterior Features
- Style of Residence:
- Colonial
- House Color:
- White
- Time Share:
- No
- Resort:
- Exterior Desc:
- Exterior Details:
- Balcony, Deck, Natural Shade, Outbuilding, Shed
- Amenities/Services:
- Land Desc.:
- Landscaped, Subdivision
- Suitable Land Usage:
- Roof Desc.:
- Asphalt Shingle
- Driveway Desc.:
- Paved
- Foundation Desc.:
- Concrete
- Sewer Desc.:
- Public
- Garage/Parking:
- Yes
- Garage Spaces:
- 1
- Road Frontage:
- 91
Other Information
- List Date:
- 2025-06-18
- Last Updated:


