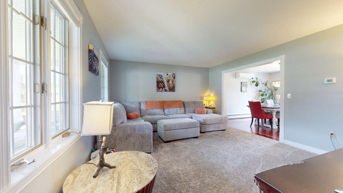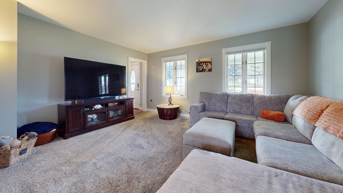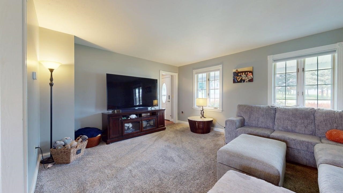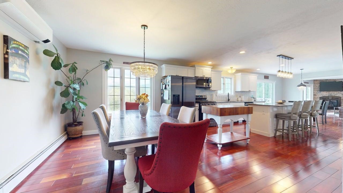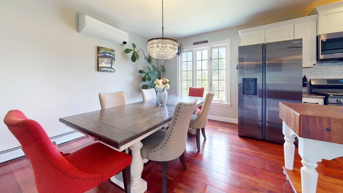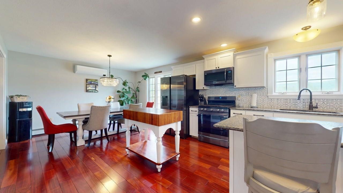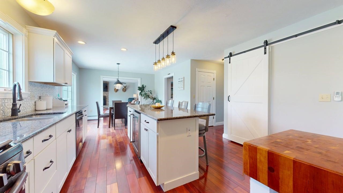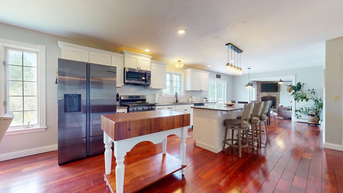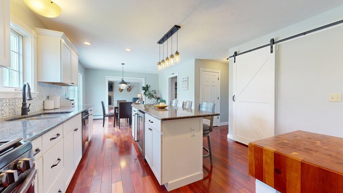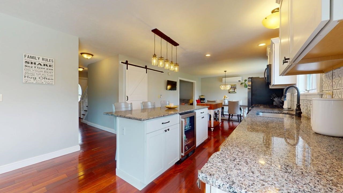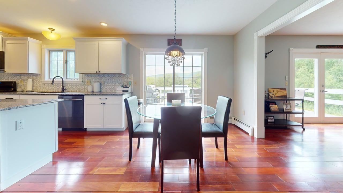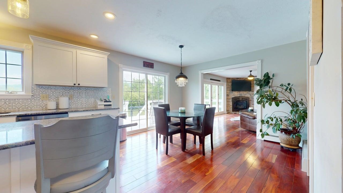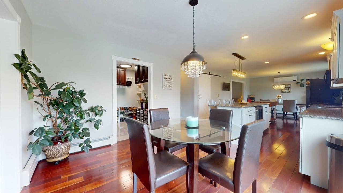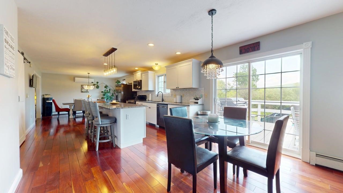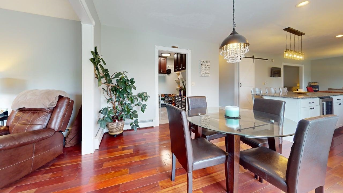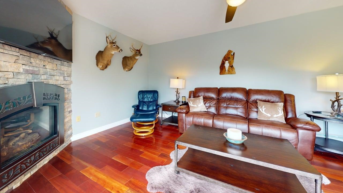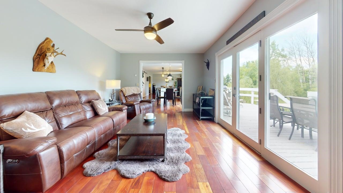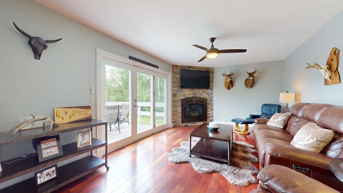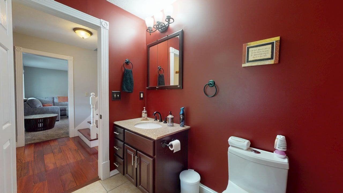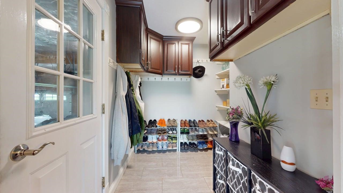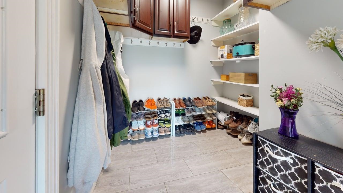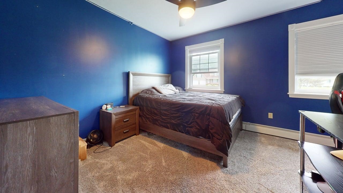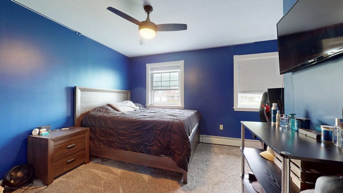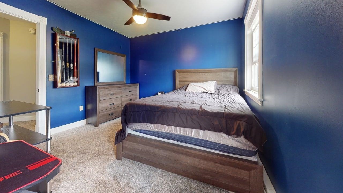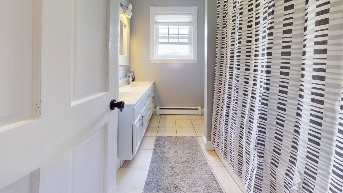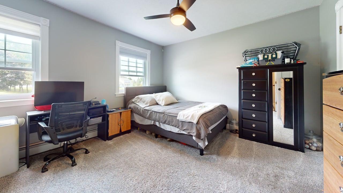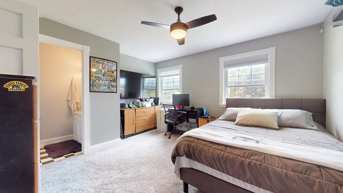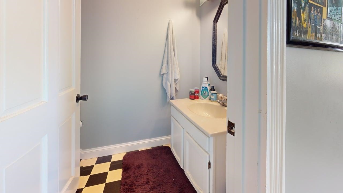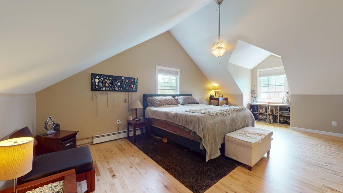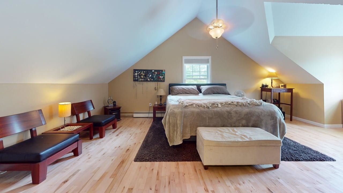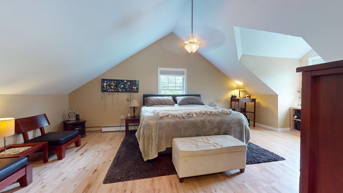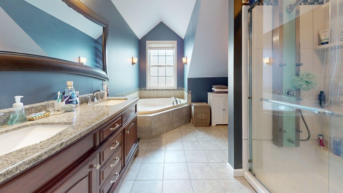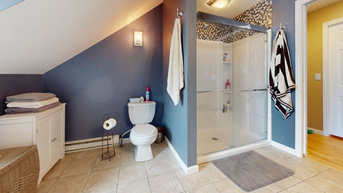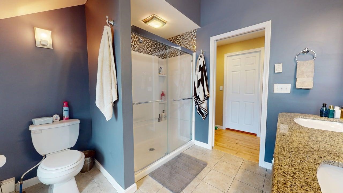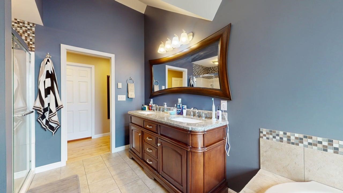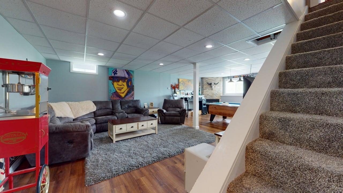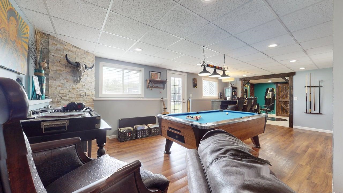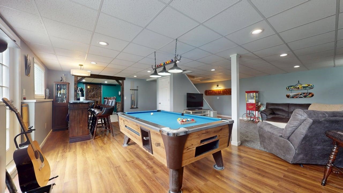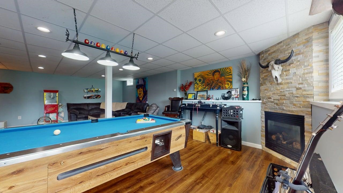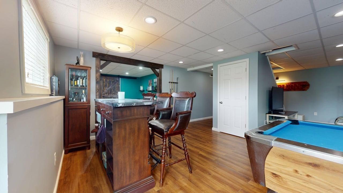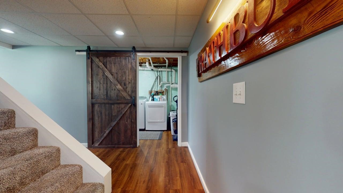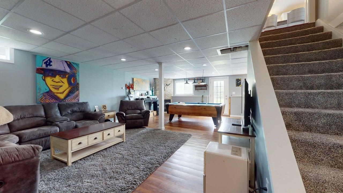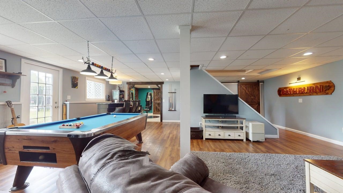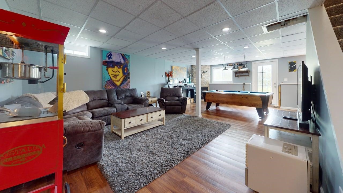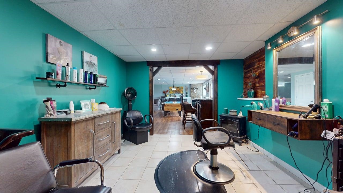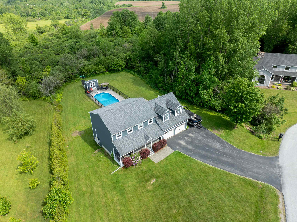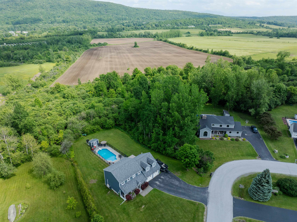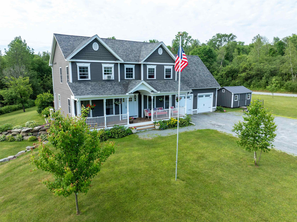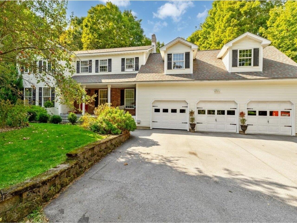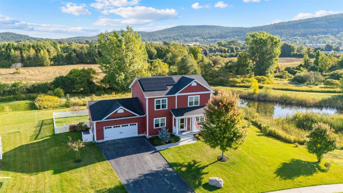1 of 53
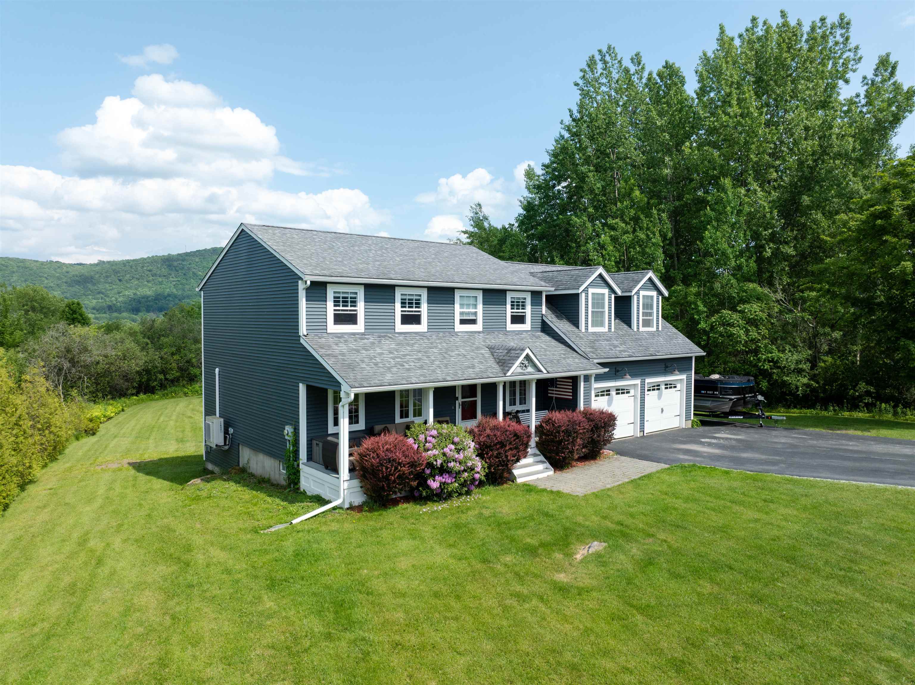
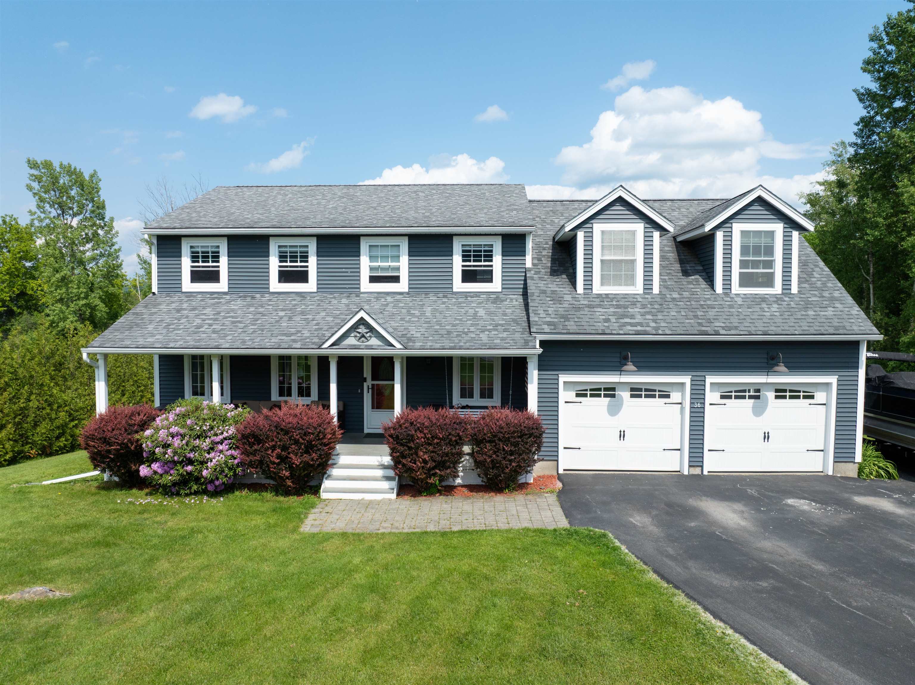
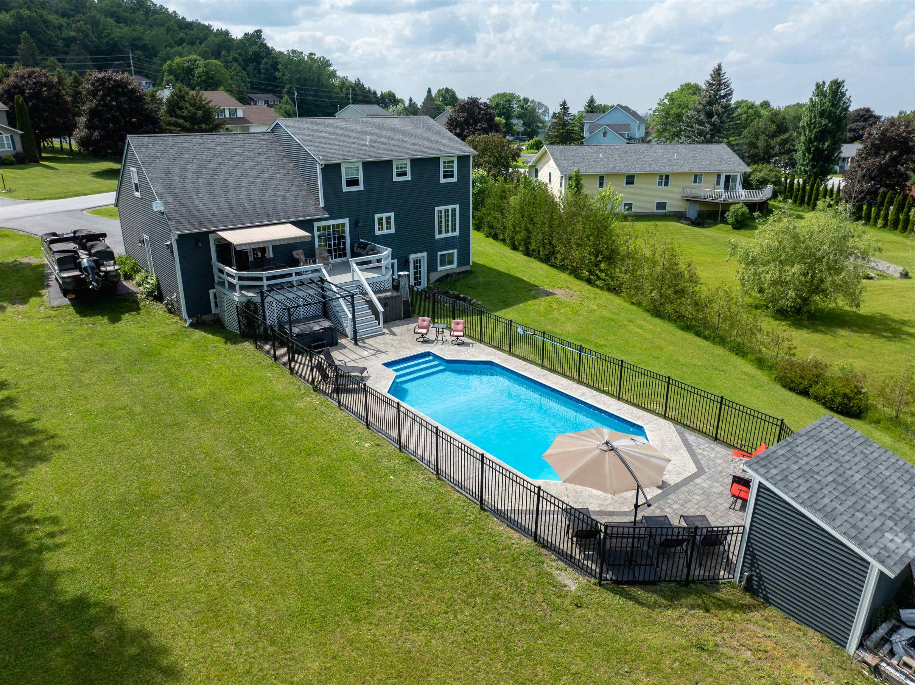
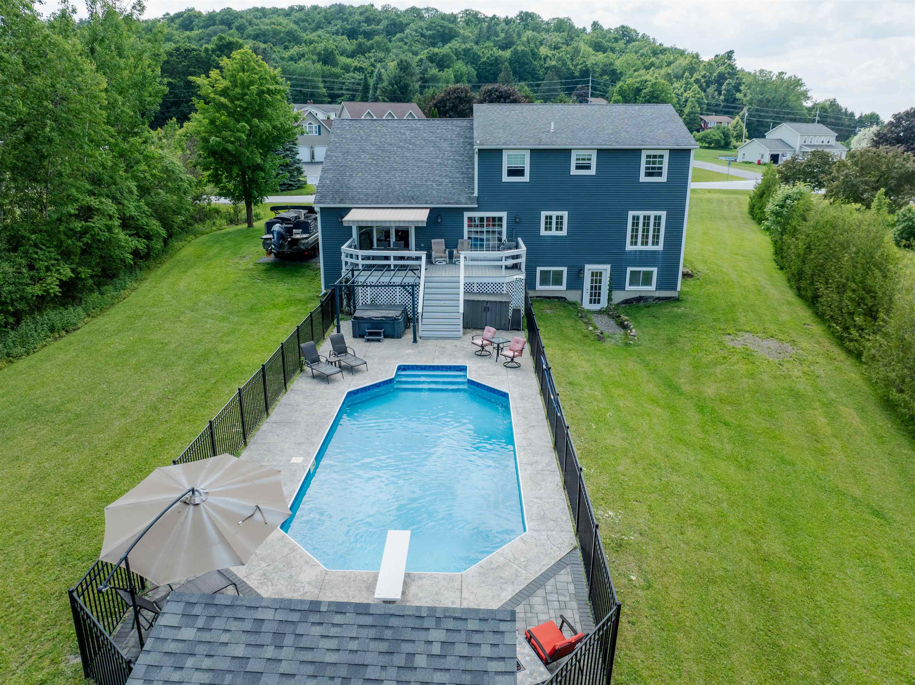
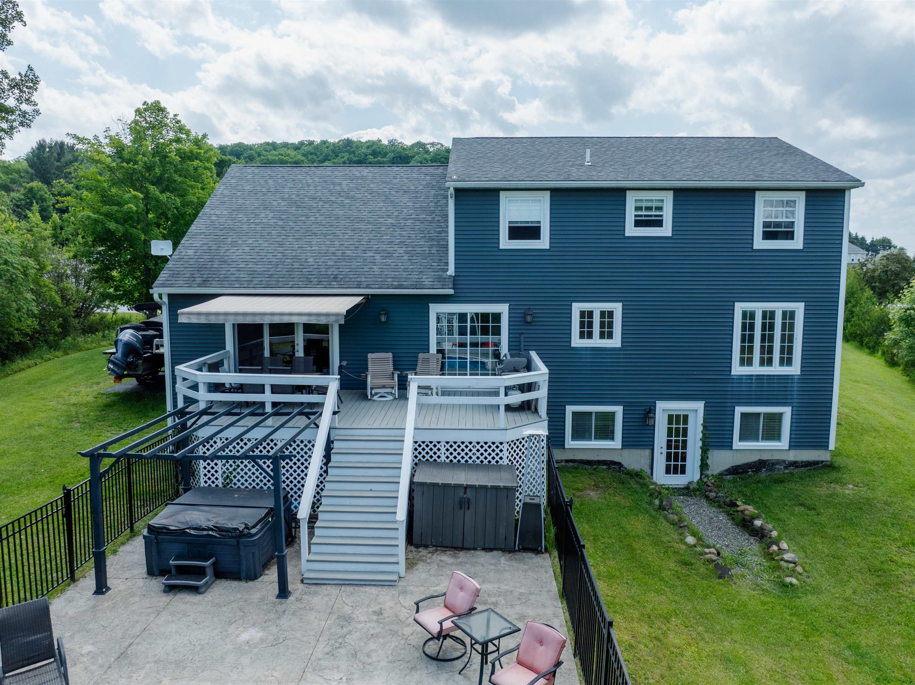
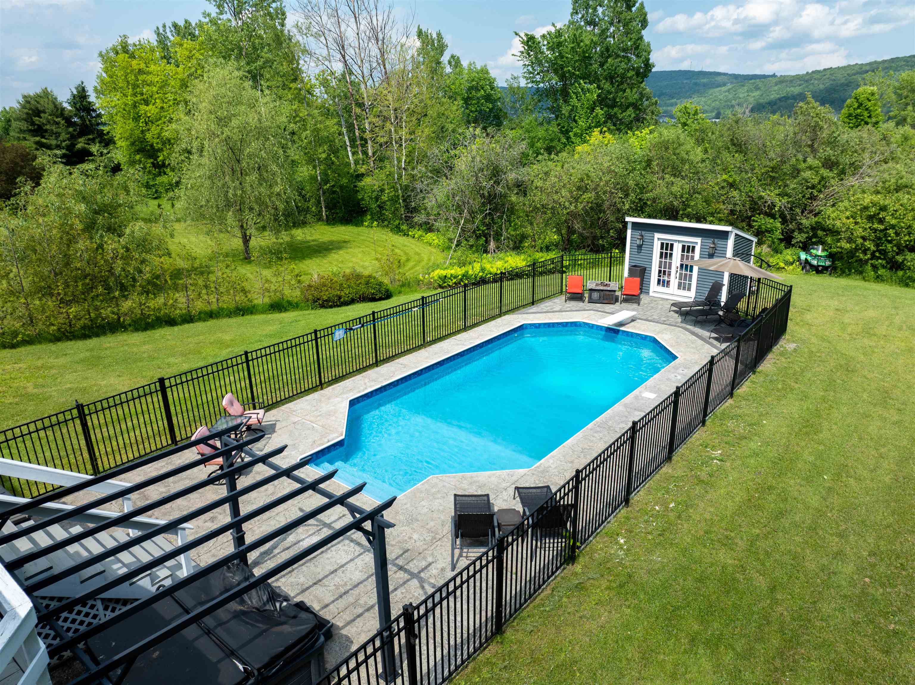
General Property Information
- Property Status:
- Active Under Contract
- Price:
- $699, 000
- Assessed:
- $0
- Assessed Year:
- County:
- VT-Franklin
- Acres:
- 0.55
- Property Type:
- Single Family
- Year Built:
- 1991
- Agency/Brokerage:
- Amy Gerrity-Parent
Amy Gerrity-Parent Realty - Bedrooms:
- 4
- Total Baths:
- 4
- Sq. Ft. (Total):
- 3312
- Tax Year:
- 2024
- Taxes:
- $6, 569
- Association Fees:
Open House Saturday August 9th 11am-2:00pm. Welcome to 36 Bay View Drive! Perfectly situated on a corner lot in a desired location that offers serene mountain privacy. This impressive residence spans 3 full floors, featuring a beautiful kitchen that expands to the dining room with overlooks to the exquisite backyard with multi layered decking to the in-ground pool. The kitchen is lined with a granite island, and is functional as it is beautiful. Attached two car garage with access to the foyer with marble flooring. Exquisite details line the home, hardwood floors, with four baths offering easy to the layout. Entertainment options abound with 3 expansive living areas, including a family game space and currently an additional salon space. The 2nd floor houses 4 generously sized bedrooms, including spacious closets, soaking tub, and dual sinks. Enhancing the functionality of this home are a formal dining space along with casual, office space. Outside discover your personal oasis, complete with an in-ground pool perfect for summer evenings. You can also enjoy the comfort of your covered porch and back deck awning. This property is a remarkable blend of elegance, comfort, and style, ready to be cherished by its new owners.
Interior Features
- # Of Stories:
- 3
- Sq. Ft. (Total):
- 3312
- Sq. Ft. (Above Ground):
- 2104
- Sq. Ft. (Below Ground):
- 1208
- Sq. Ft. Unfinished:
- 0
- Rooms:
- 10
- Bedrooms:
- 4
- Baths:
- 4
- Interior Desc:
- Central Vacuum, Bar, Blinds, Gas Fireplace
- Appliances Included:
- Dishwasher, Dryer, Microwave, Refrigerator, Washer, Gas Stove, Natural Gas Water Heater, Wine Cooler
- Flooring:
- Carpet, Hardwood, Tile
- Heating Cooling Fuel:
- Water Heater:
- Basement Desc:
- Finished, Walkout
Exterior Features
- Style of Residence:
- Cape
- House Color:
- Time Share:
- No
- Resort:
- Exterior Desc:
- Exterior Details:
- Deck, Outbuilding, In-Ground Pool, Covered Porch
- Amenities/Services:
- Land Desc.:
- Corner, Wooded
- Suitable Land Usage:
- Roof Desc.:
- Architectural Shingle
- Driveway Desc.:
- Paved
- Foundation Desc.:
- Concrete
- Sewer Desc.:
- Public
- Garage/Parking:
- Yes
- Garage Spaces:
- 2
- Road Frontage:
- 0
Other Information
- List Date:
- 2025-06-13
- Last Updated:


