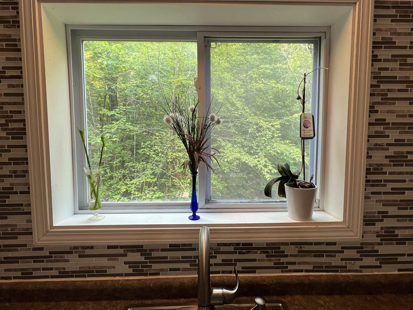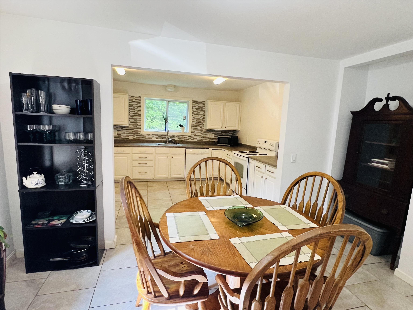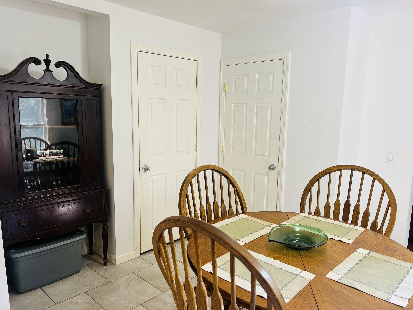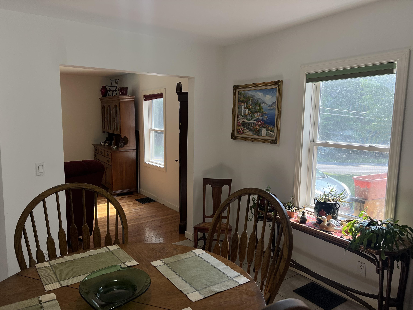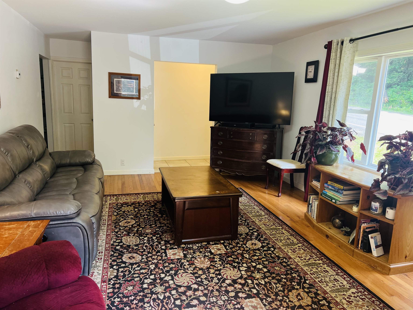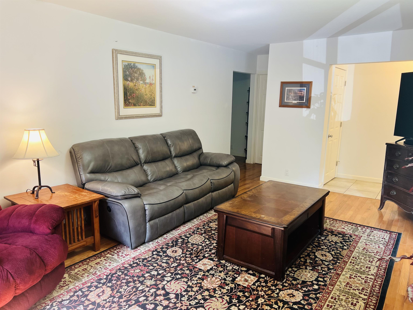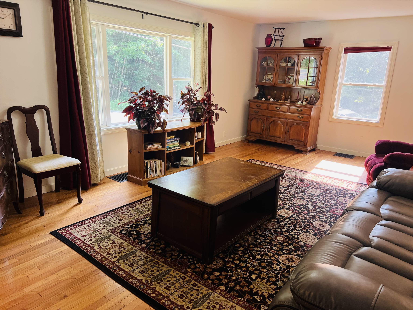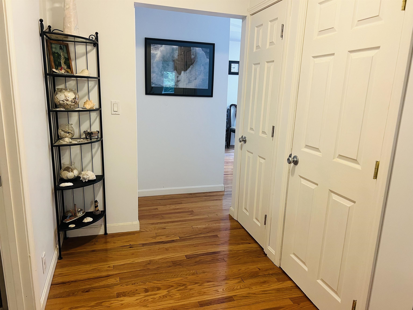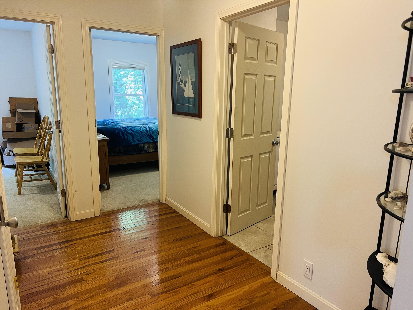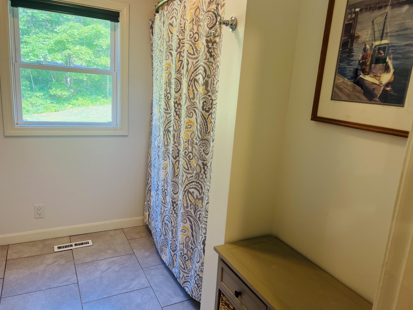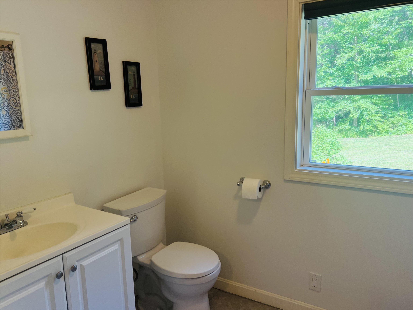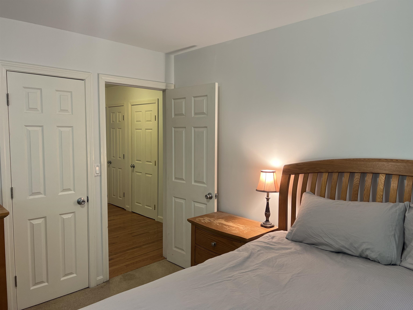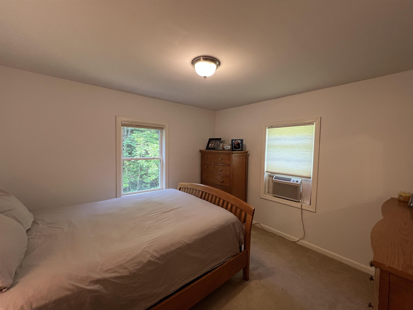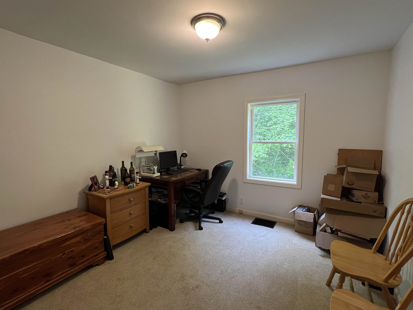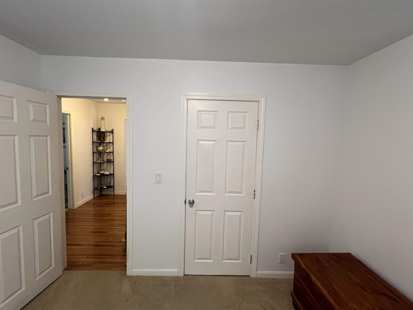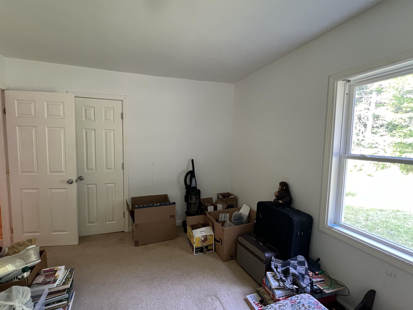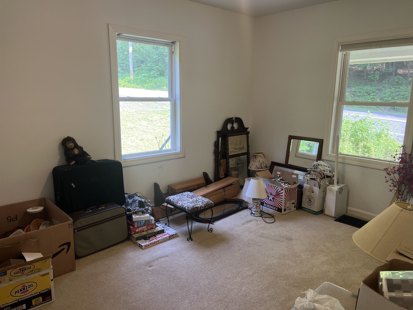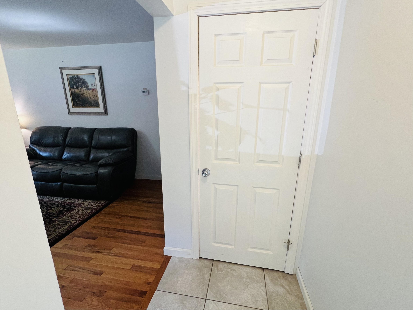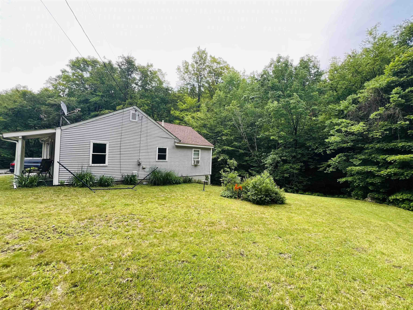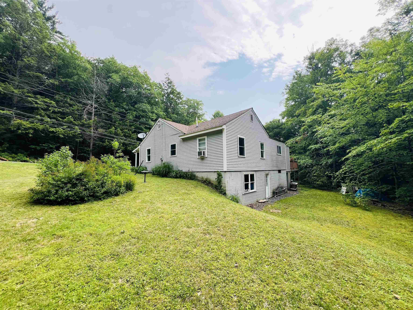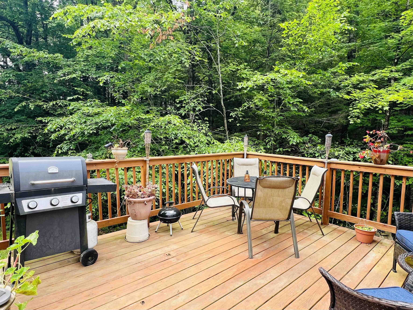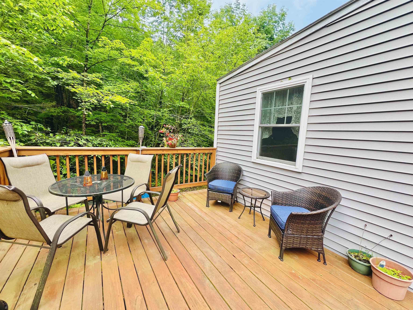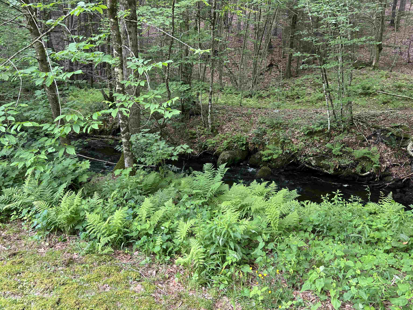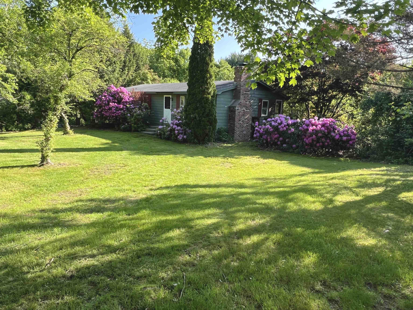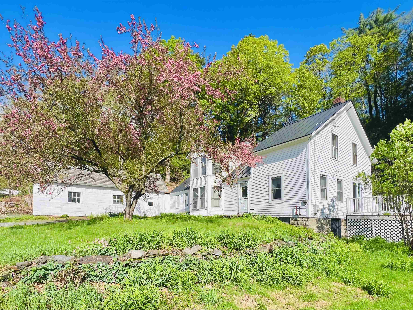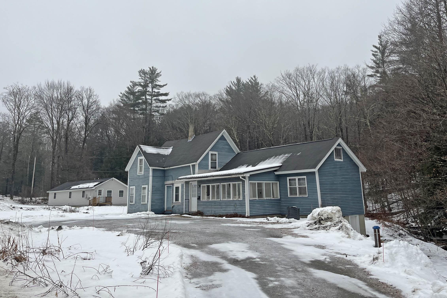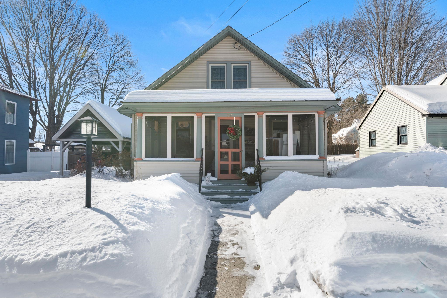1 of 29
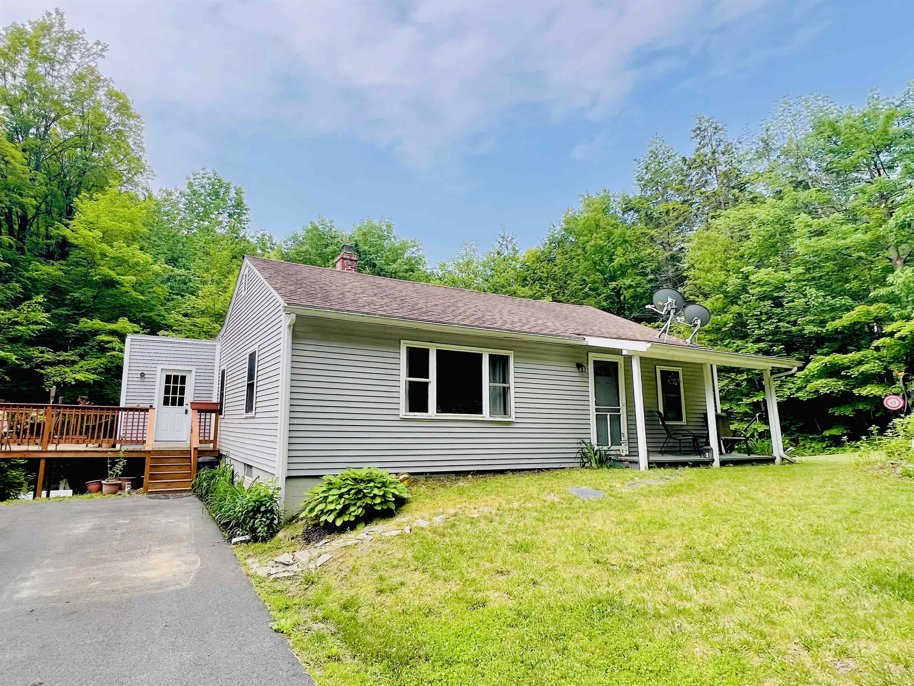
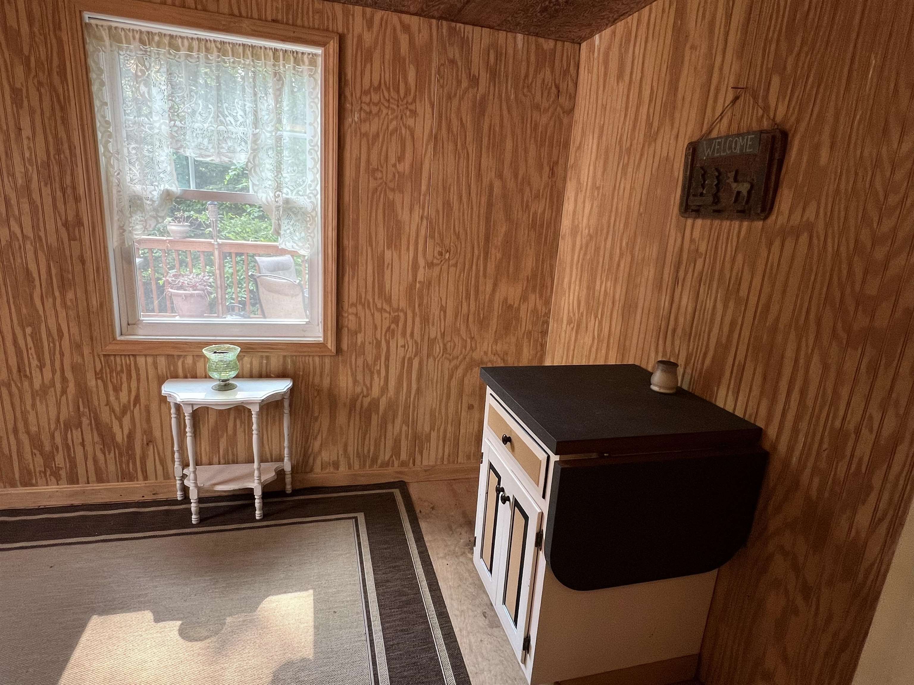
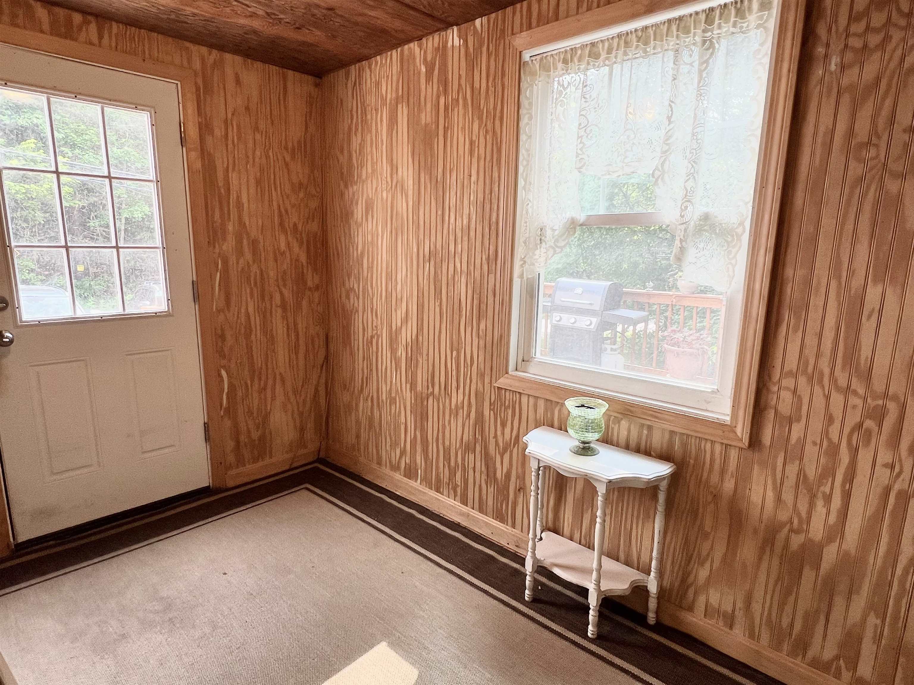
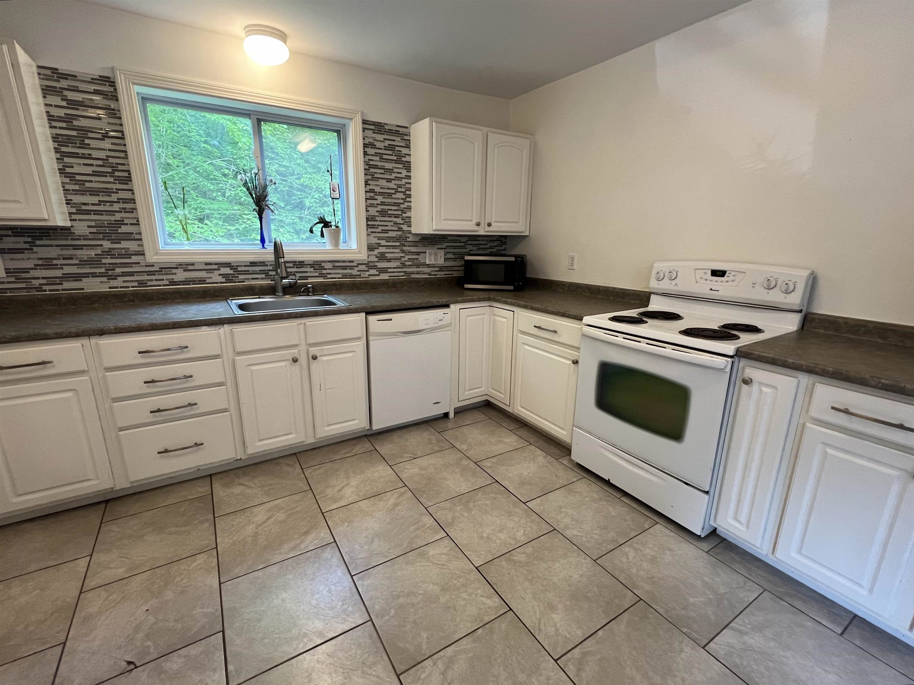
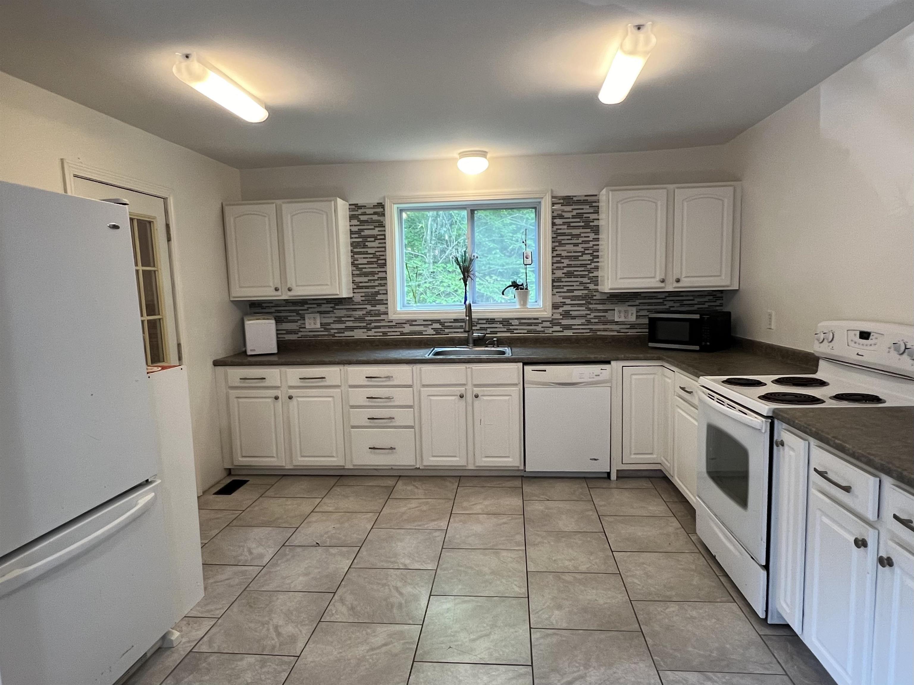
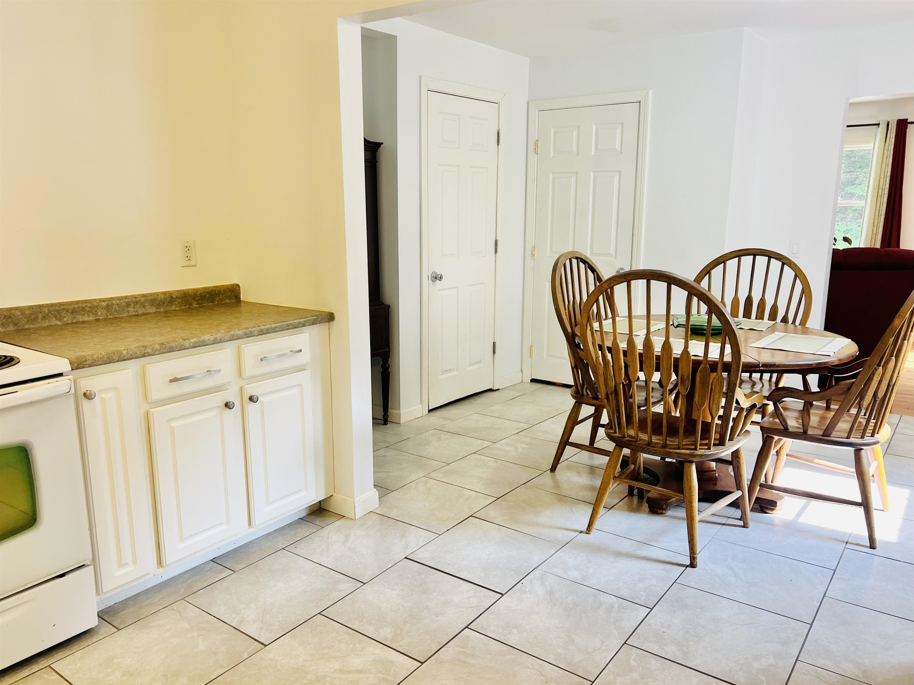
General Property Information
- Property Status:
- Active Under Contract
- Price:
- $290, 000
- Assessed:
- $0
- Assessed Year:
- County:
- VT-Windham
- Acres:
- 1.17
- Property Type:
- Single Family
- Year Built:
- 1957
- Agency/Brokerage:
- Kerry Mulverhill
Brattleboro Area Realty - Bedrooms:
- 3
- Total Baths:
- 1
- Sq. Ft. (Total):
- 1392
- Tax Year:
- 2025
- Taxes:
- $3, 623
- Association Fees:
Welcome to this sweet and inviting 3-bedroom, 1-bath home, beautifully updated around 2015 and ready for new memories! Nestled on a generous lot, this home offers both comfort and functionality with a bright, open layout and thoughtful improvements throughout. Enjoy relaxing or entertaining on the deck overlooking a spacious yard with a babbling brook—perfect for peaceful mornings or summer evenings outdoors. The front of the house offers a covered porch to enjoy during those rainy days plus a paved driveway helping keep the mud out and vehicles clean. Inside, you’ll find a mudroom, open kitchen, cozy living spaces, and a full bath. Whether you're a first-time buyer, looking to downsize, or seeking an investment, this home offers great value with a warm and welcoming feel. This quiet oasis is just minutes to Brattleboro offering shopping, restaurants, access to I91 and more.
Interior Features
- # Of Stories:
- 1
- Sq. Ft. (Total):
- 1392
- Sq. Ft. (Above Ground):
- 1392
- Sq. Ft. (Below Ground):
- 0
- Sq. Ft. Unfinished:
- 1392
- Rooms:
- 6
- Bedrooms:
- 3
- Baths:
- 1
- Interior Desc:
- Dining Area, Kitchen/Dining, Laundry Hook-ups, Natural Light, Laundry - Basement
- Appliances Included:
- Dishwasher, Dryer, Range - Electric, Refrigerator, Washer, Water Heater - Electric
- Flooring:
- Carpet, Hardwood, Tile
- Heating Cooling Fuel:
- Water Heater:
- Basement Desc:
- Full, Stairs - Interior, Unfinished
Exterior Features
- Style of Residence:
- Ranch
- House Color:
- grey
- Time Share:
- No
- Resort:
- Exterior Desc:
- Exterior Details:
- Deck, Garden Space, Natural Shade, Porch - Covered
- Amenities/Services:
- Land Desc.:
- Country Setting, Sloping, Stream, Wooded, Rural
- Suitable Land Usage:
- Roof Desc.:
- Shingle - Architectural
- Driveway Desc.:
- Paved
- Foundation Desc.:
- Block
- Sewer Desc.:
- Drywell, On-Site Septic Exists
- Garage/Parking:
- No
- Garage Spaces:
- 0
- Road Frontage:
- 220
Other Information
- List Date:
- 2025-06-13
- Last Updated:


