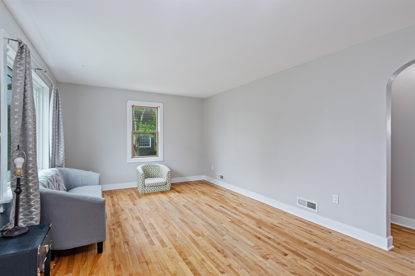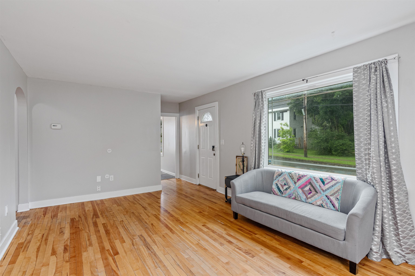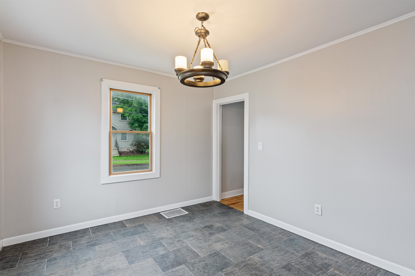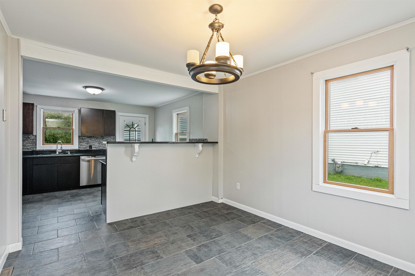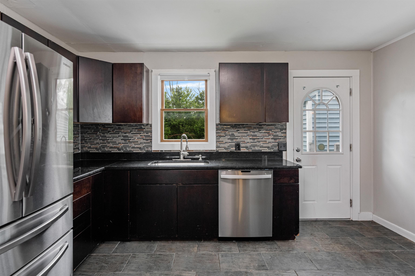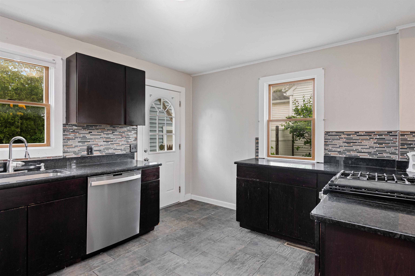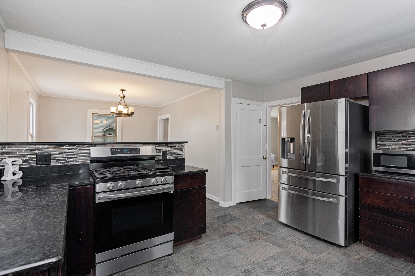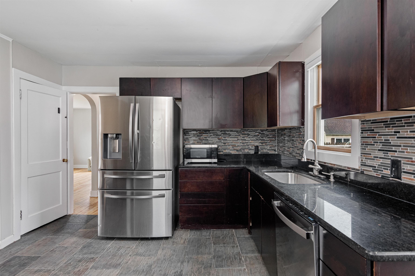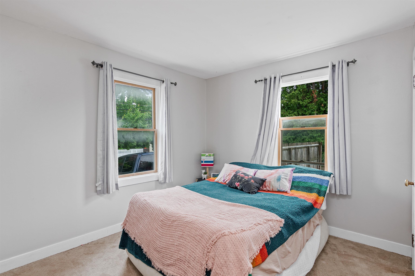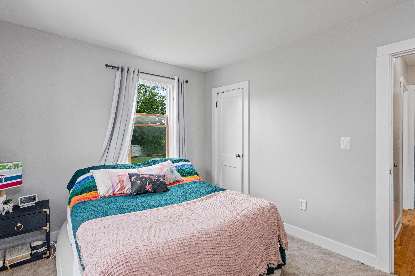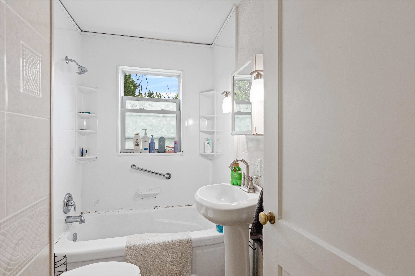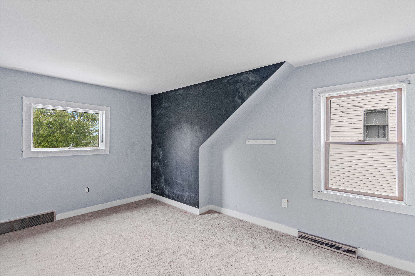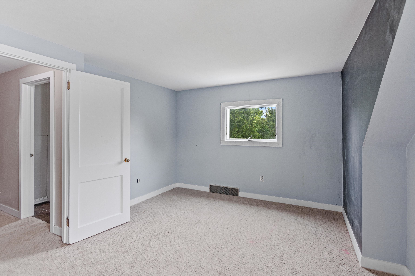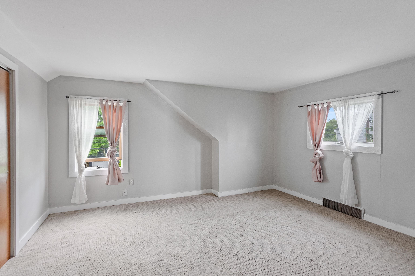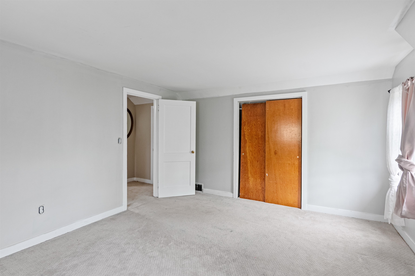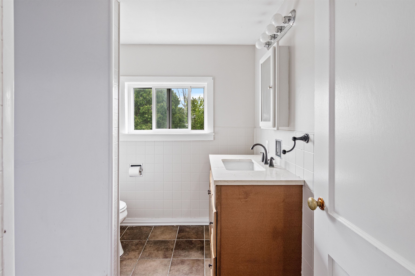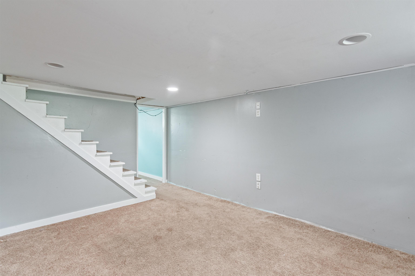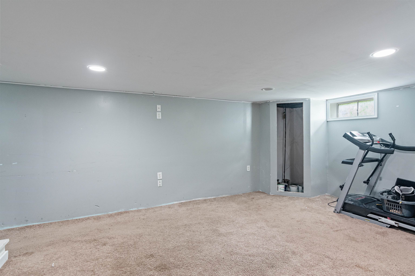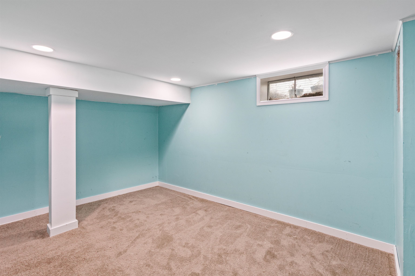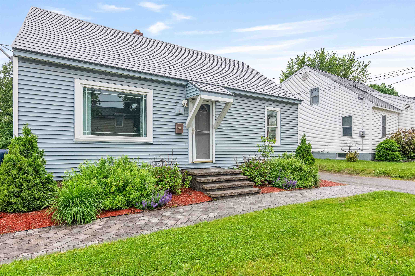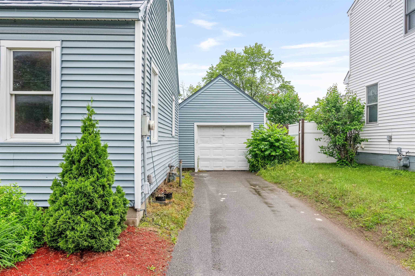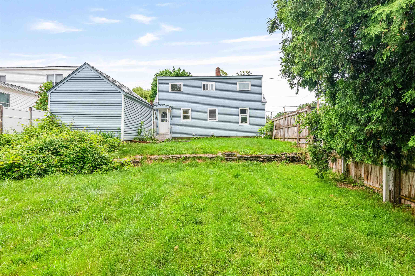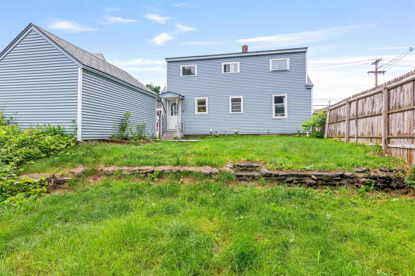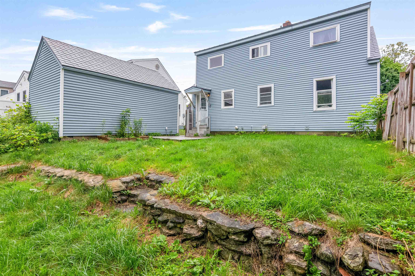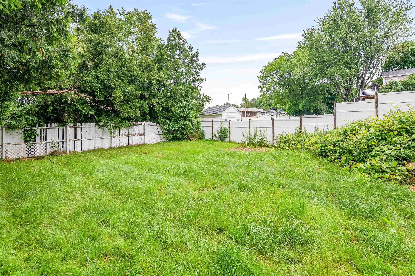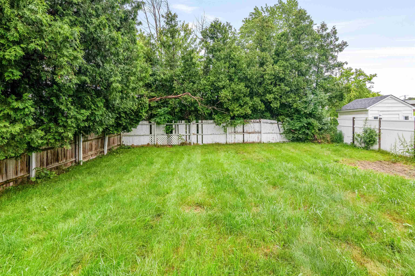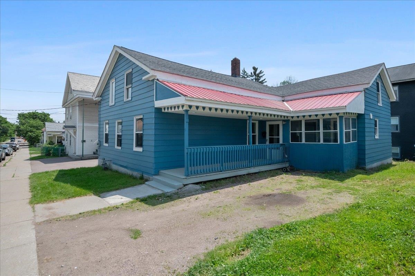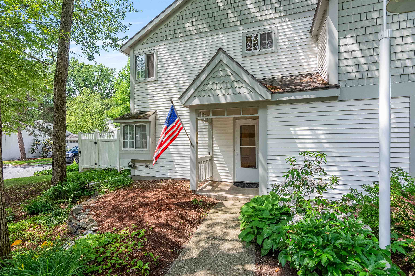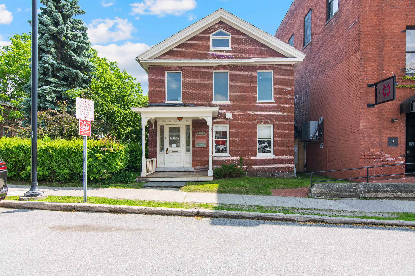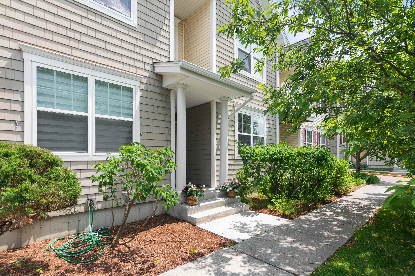1 of 32
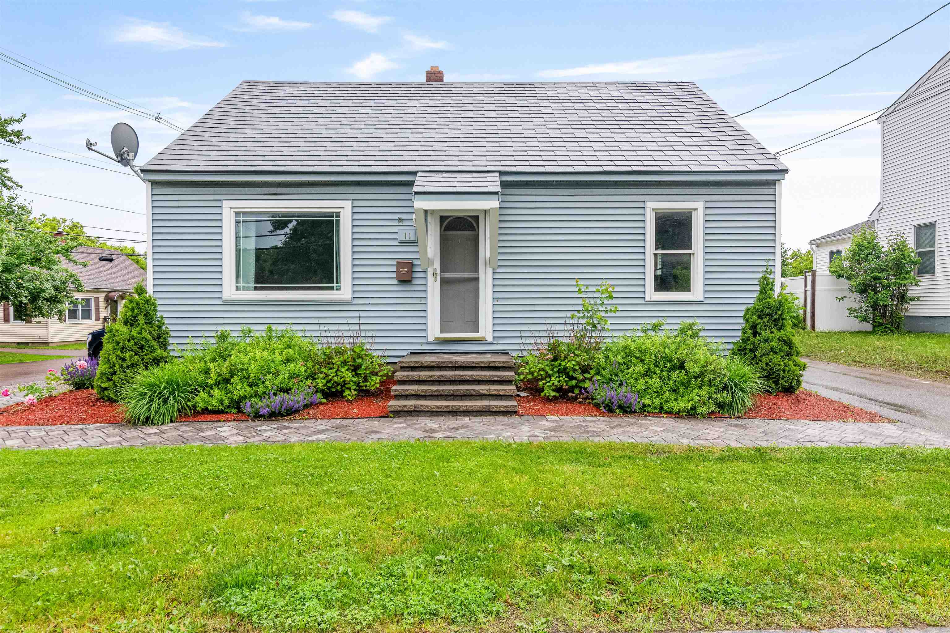
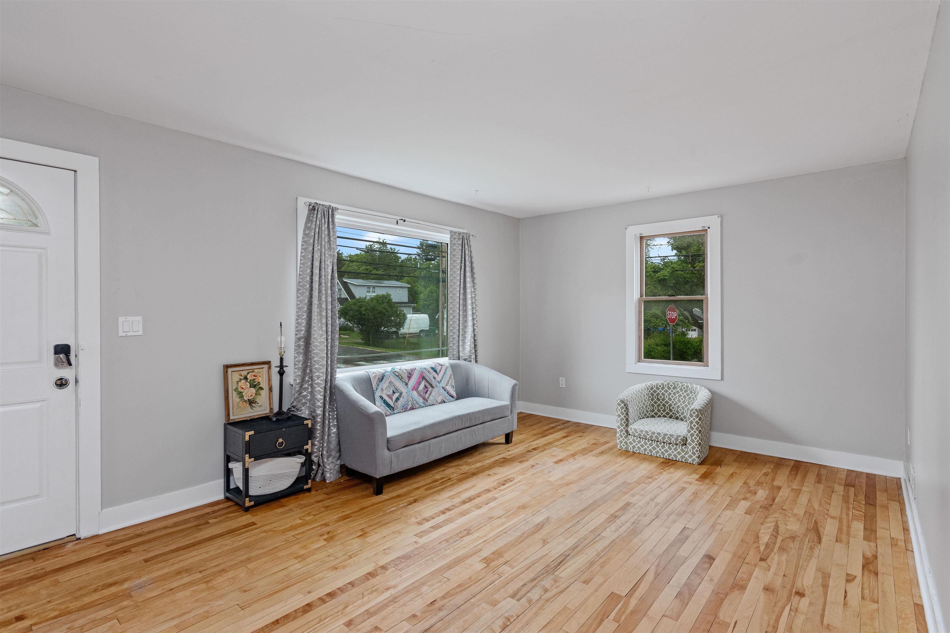
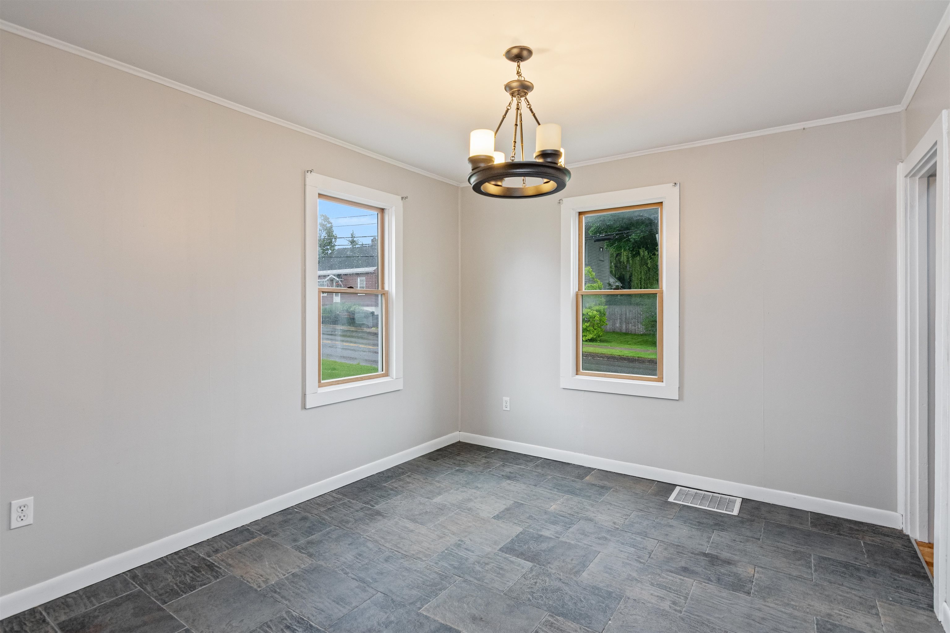
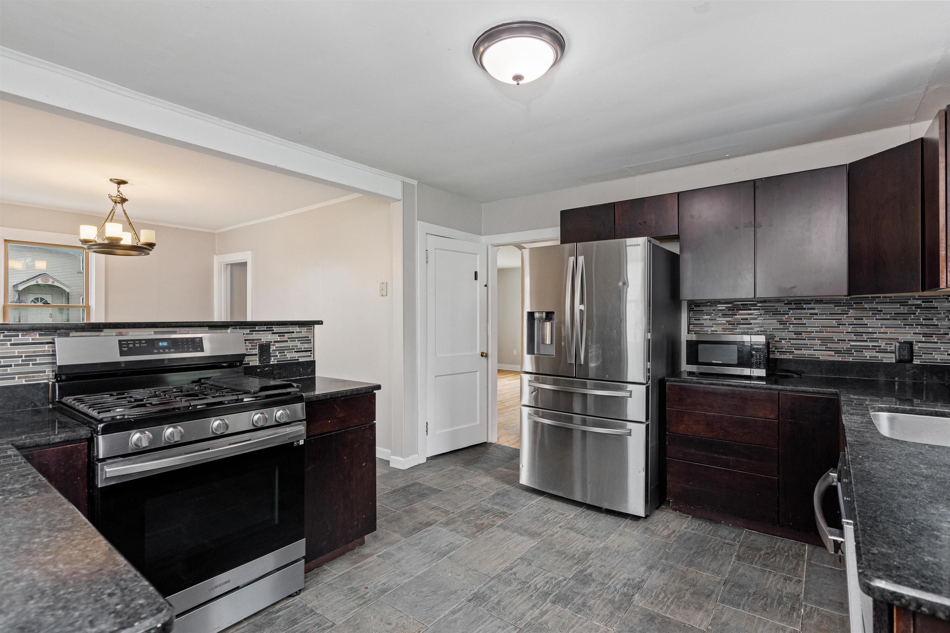
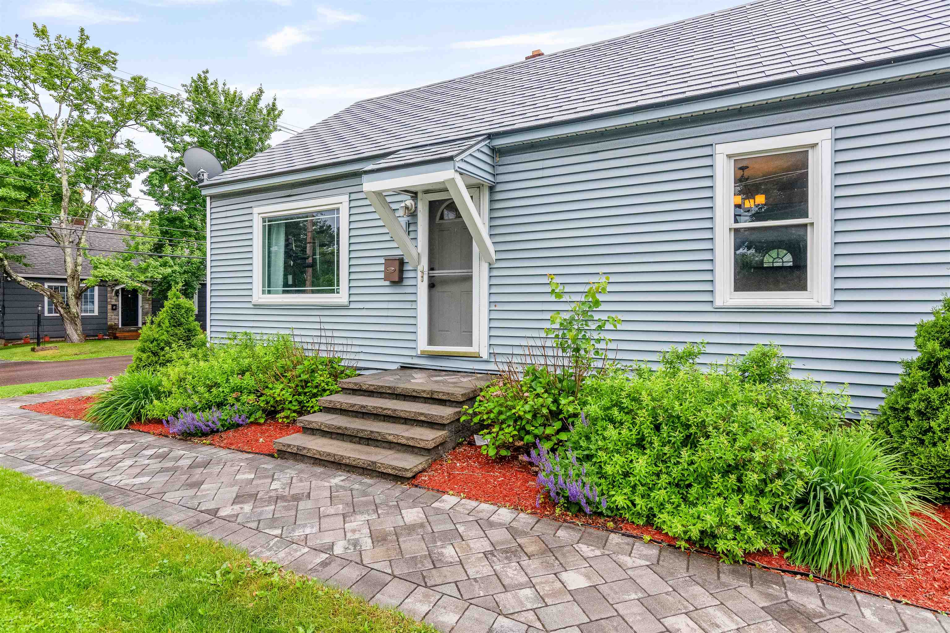
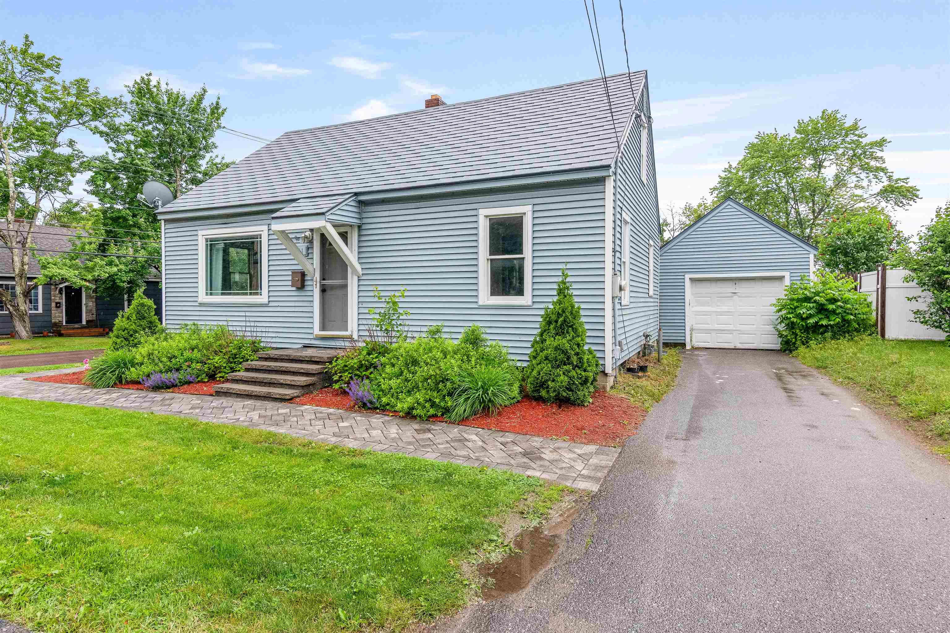
General Property Information
- Property Status:
- Active
- Price:
- $399, 000
- Assessed:
- $0
- Assessed Year:
- County:
- VT-Chittenden
- Acres:
- 0.18
- Property Type:
- Single Family
- Year Built:
- 1956
- Agency/Brokerage:
- Templeton Real Estate Group
KW Vermont - Bedrooms:
- 3
- Total Baths:
- 2
- Sq. Ft. (Total):
- 1871
- Tax Year:
- 2024
- Taxes:
- $5, 016
- Association Fees:
Charming and affordable cape in a prime Essex Junction location! Vibrant landscaping and a beautiful pavered walkway and steps set a welcoming tone from the start. Inside, the freshly painted interior features hardwood floors in the living room and plenty of natural light from the many windows throughout. The kitchen offers stainless steel appliances, granite countertops, and flows seamlessly into the dining area. A first-floor bedroom and full bath provide flexible living options, while upstairs you’ll find two generously sized bedrooms and a ¾ bathroom. The finished lower level includes a spacious family room and a separate room ideal for a home office or play space, with laundry located in the unfinished area. Outside, enjoy a detached garage and a large fenced-in yard with ample space to garden, play, or relax. Conveniently located just minutes to Five Corners with easy access to parks, schools, restaurants, I-89, and Saint Michael’s College—plus under 20 minutes to UVM Medical Center, the University of Vermont, and downtown Burlington!
Interior Features
- # Of Stories:
- 1.5
- Sq. Ft. (Total):
- 1871
- Sq. Ft. (Above Ground):
- 1421
- Sq. Ft. (Below Ground):
- 450
- Sq. Ft. Unfinished:
- 318
- Rooms:
- 6
- Bedrooms:
- 3
- Baths:
- 2
- Interior Desc:
- Dining Area, Kitchen/Dining, Natural Light, Laundry - Basement
- Appliances Included:
- Dishwasher, Dryer, Microwave, Range - Gas, Refrigerator, Washer, Water Heater–Natural Gas, Water Heater - Rented, Water Heater - Tank
- Flooring:
- Carpet, Hardwood, Tile
- Heating Cooling Fuel:
- Water Heater:
- Basement Desc:
- Finished, Stairs - Interior
Exterior Features
- Style of Residence:
- Cape
- House Color:
- Light Blue
- Time Share:
- No
- Resort:
- No
- Exterior Desc:
- Exterior Details:
- Fence - Full
- Amenities/Services:
- Land Desc.:
- Corner, Level, Open, Sidewalks, Near Shopping, Near Public Transportatn, Near School(s)
- Suitable Land Usage:
- Roof Desc.:
- Shingle - Architectural
- Driveway Desc.:
- Crushed Stone, Paved
- Foundation Desc.:
- Block
- Sewer Desc.:
- Public
- Garage/Parking:
- Yes
- Garage Spaces:
- 1
- Road Frontage:
- 187
Other Information
- List Date:
- 2025-06-13
- Last Updated:


