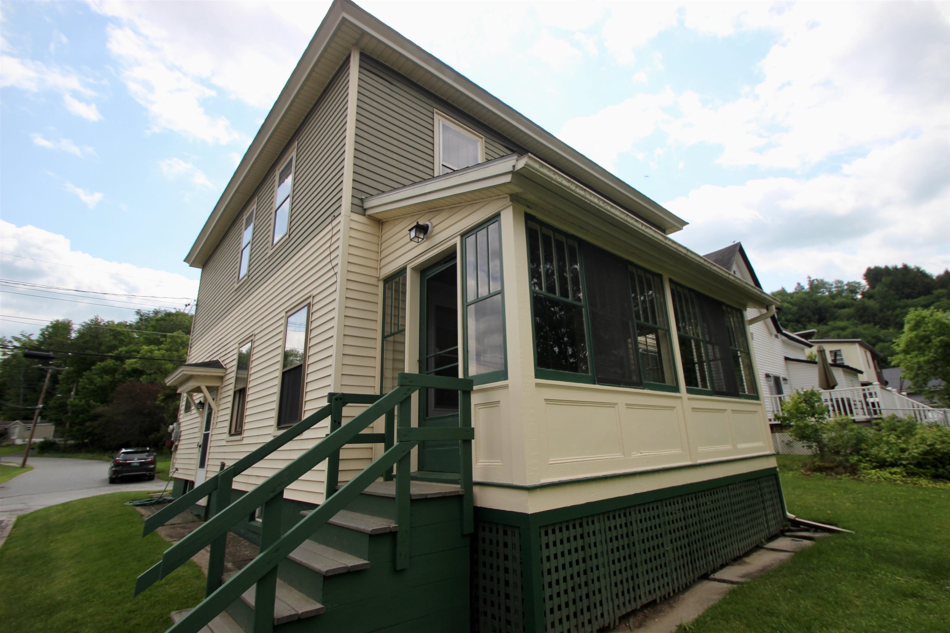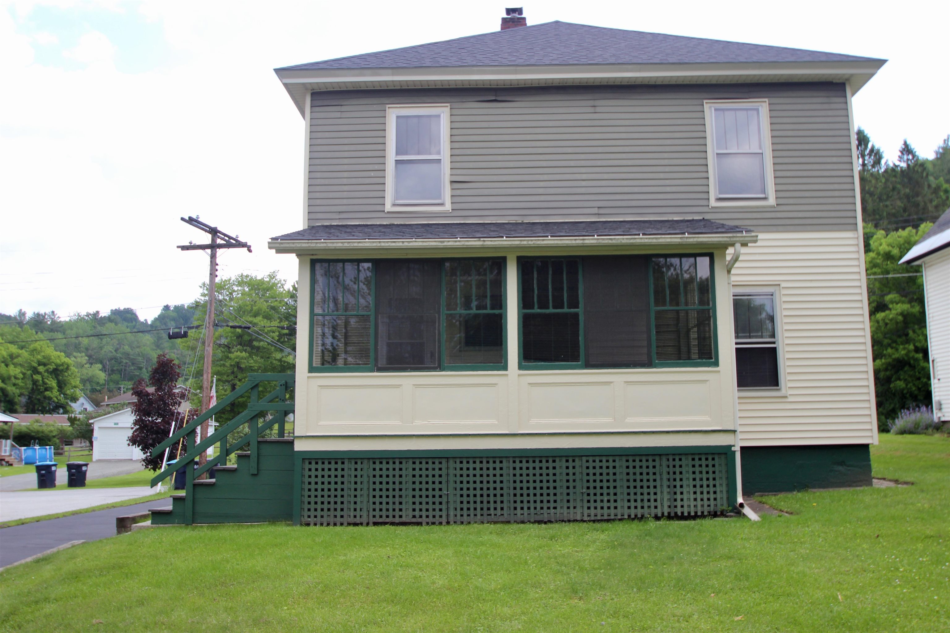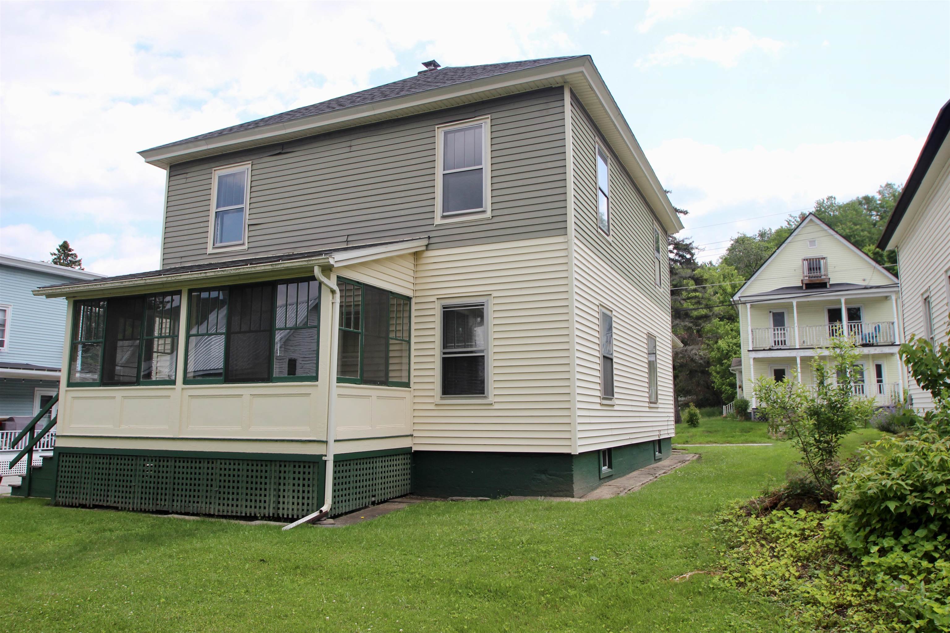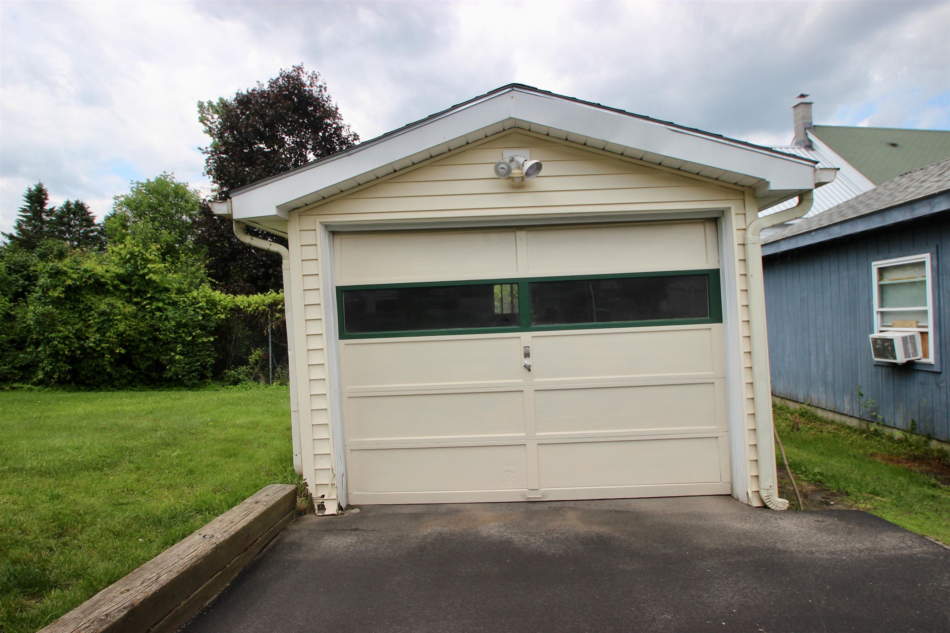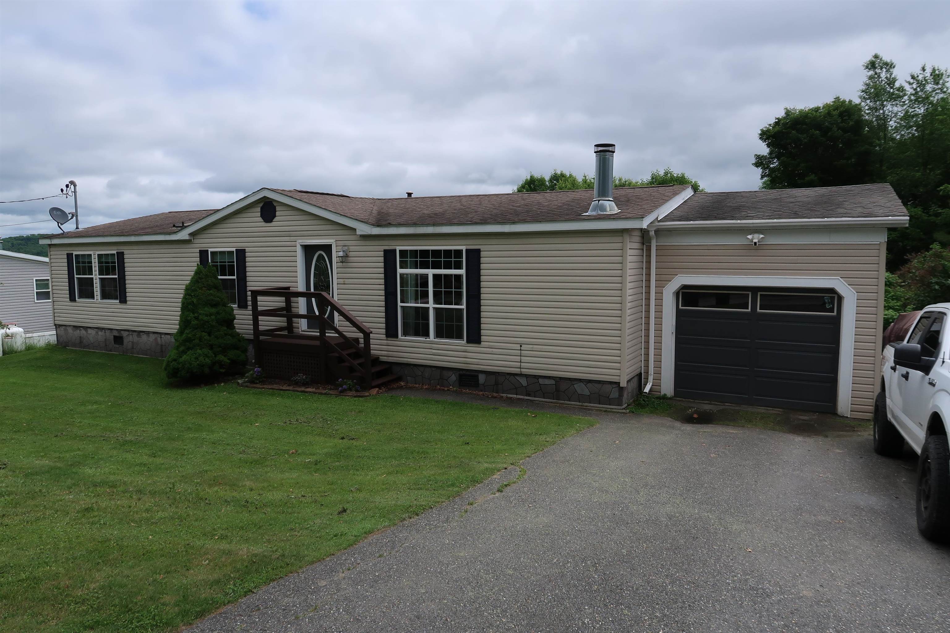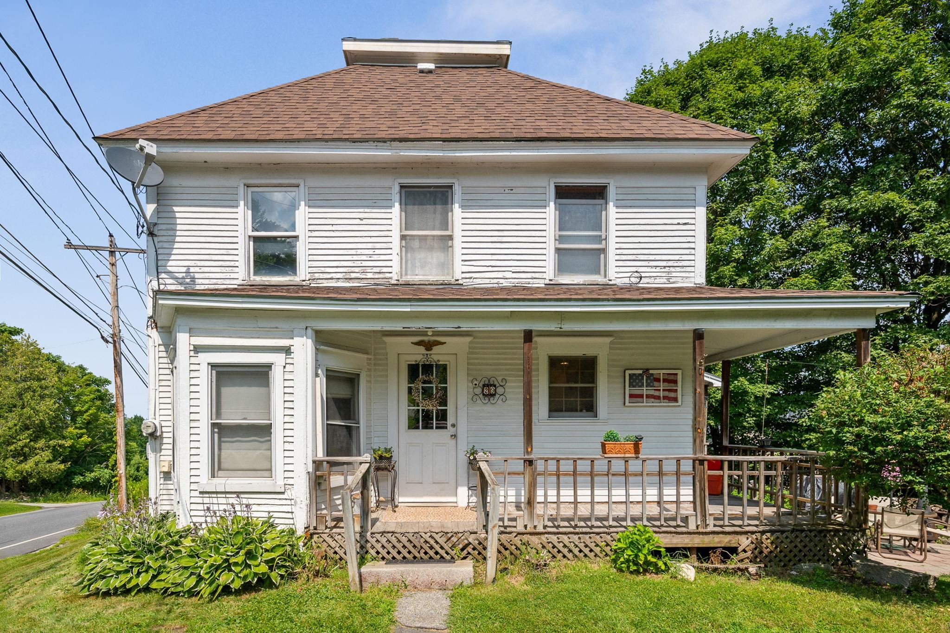1 of 25






General Property Information
- Property Status:
- Active Under Contract
- Price:
- $300, 000
- Assessed:
- $0
- Assessed Year:
- County:
- VT-Washington
- Acres:
- 0.12
- Property Type:
- Single Family
- Year Built:
- 1936
- Agency/Brokerage:
- John Biondolillo
BCK Real Estate - Bedrooms:
- 3
- Total Baths:
- 3
- Sq. Ft. (Total):
- 1508
- Tax Year:
- 2025
- Taxes:
- $4, 587
- Association Fees:
Timeless Charm Meets Modern Updates in the Peaceful Neighborhood Setting Welcome home to this classic Vermont beauty where character, comfort, and convenience come together. Set on a beautifully landscaped lot, this inviting two-story residence features a wraparound front porch—perfect for morning coffee or unwinding after a busy day. Step inside to discover a warm and welcoming interior with hardwood floors, original woodwork, and a stunning stained-glass window gracing the staircase landing. The traditional eat-in kitchen blends vintage charm with updated flooring and opens to an enclosed rear porch overlooking the private backyard—a serene space for dining, reading, or enjoying the seasons. Upstairs, you’ll find spacious bedrooms and a full bath filled with natural light. A walk-up attic offers exciting potential to create additional living space, whether for a home office, studio, or guest suite. Recent updates including a newer roof and modernized electrical provide peace of mind, while the detached one-car garage and paved driveway add everyday convenience. Located in a walkable neighborhood near schools, parks, and downtown Barre, this home combines the ease of city living with timeless appeal.
Interior Features
- # Of Stories:
- 2
- Sq. Ft. (Total):
- 1508
- Sq. Ft. (Above Ground):
- 1508
- Sq. Ft. (Below Ground):
- 0
- Sq. Ft. Unfinished:
- 754
- Rooms:
- 7
- Bedrooms:
- 3
- Baths:
- 3
- Interior Desc:
- Appliances Included:
- Flooring:
- Heating Cooling Fuel:
- Water Heater:
- Basement Desc:
- Concrete Floor, Interior Stairs
Exterior Features
- Style of Residence:
- New Englander
- House Color:
- green
- Time Share:
- No
- Resort:
- Exterior Desc:
- Exterior Details:
- Amenities/Services:
- Land Desc.:
- Landscaped, Level, In Town, Near Paths, Near Shopping, Neighborhood, Near Public Transportatn, Near Hospital, Near School(s)
- Suitable Land Usage:
- Roof Desc.:
- Architectural Shingle
- Driveway Desc.:
- Paved
- Foundation Desc.:
- Concrete
- Sewer Desc.:
- Public
- Garage/Parking:
- Yes
- Garage Spaces:
- 1
- Road Frontage:
- 60
Other Information
- List Date:
- 2025-06-12
- Last Updated:

















