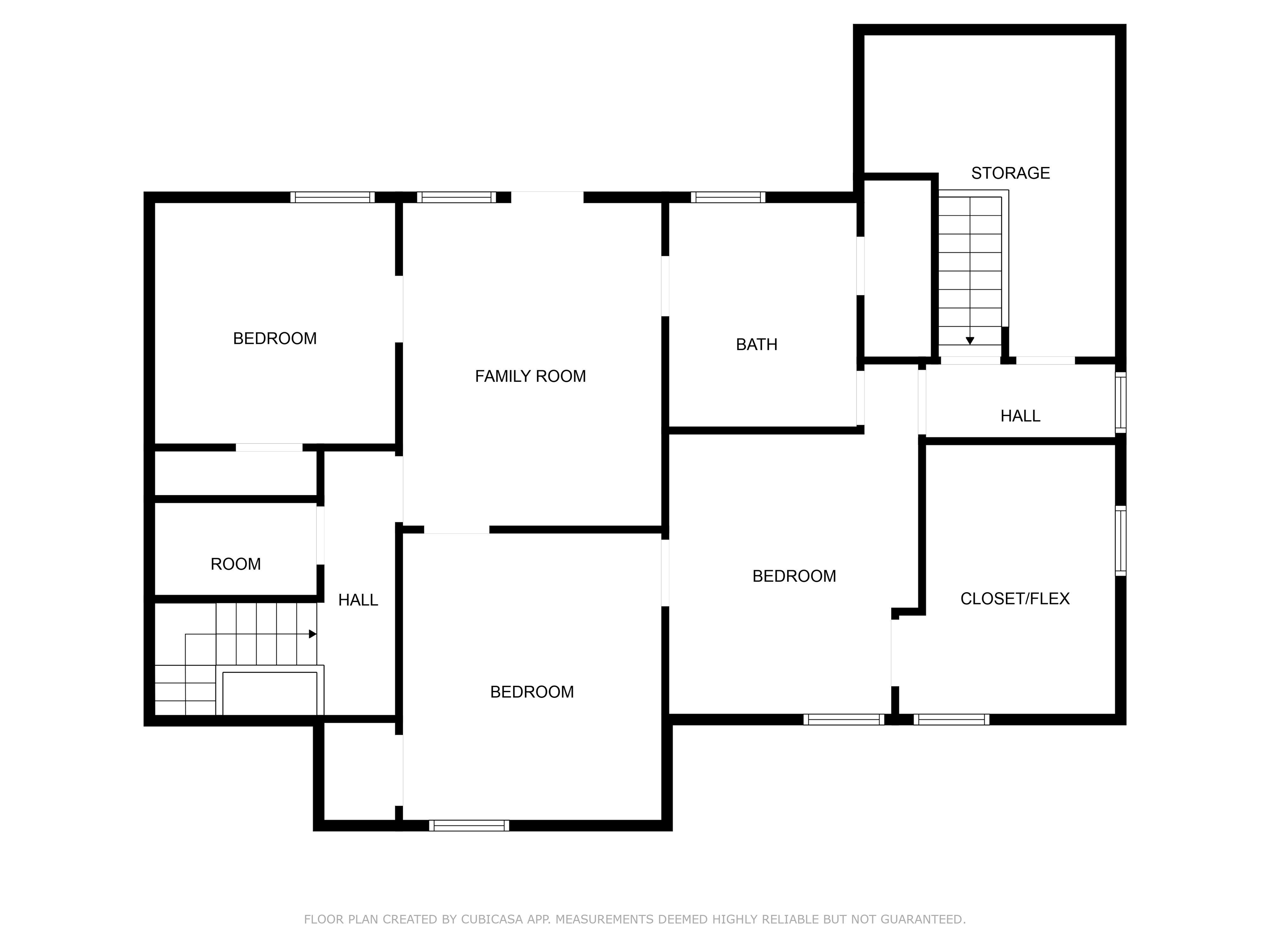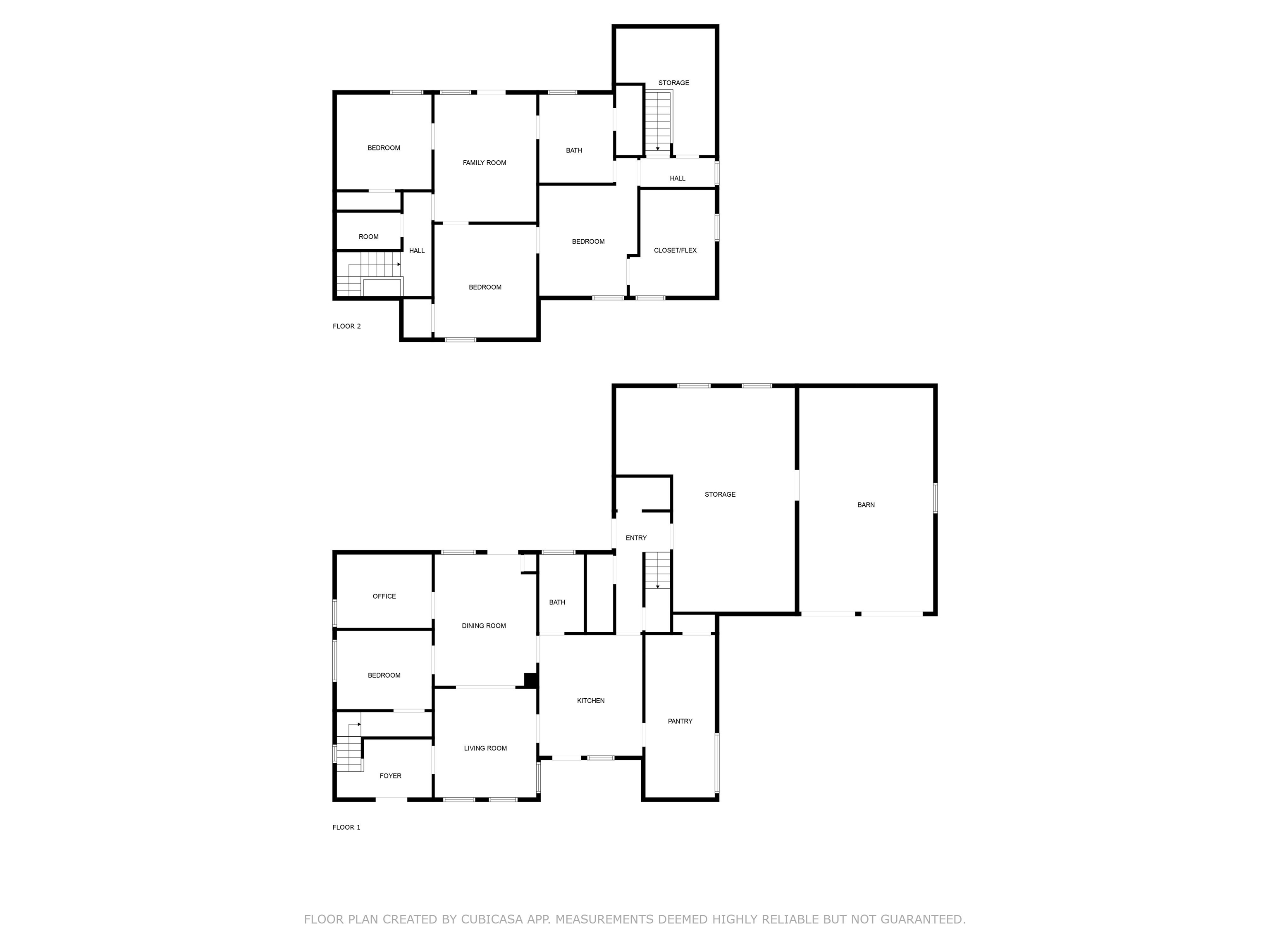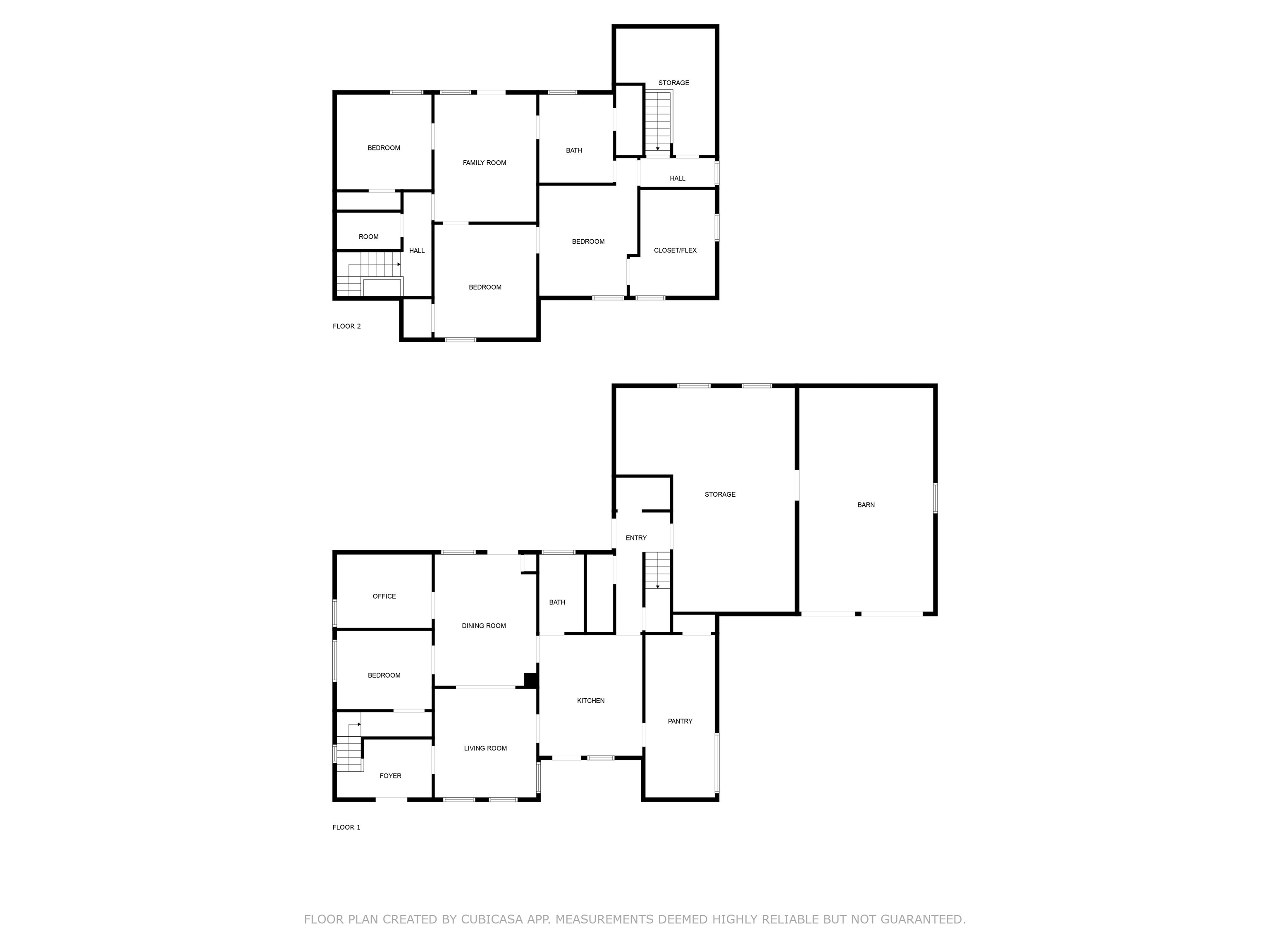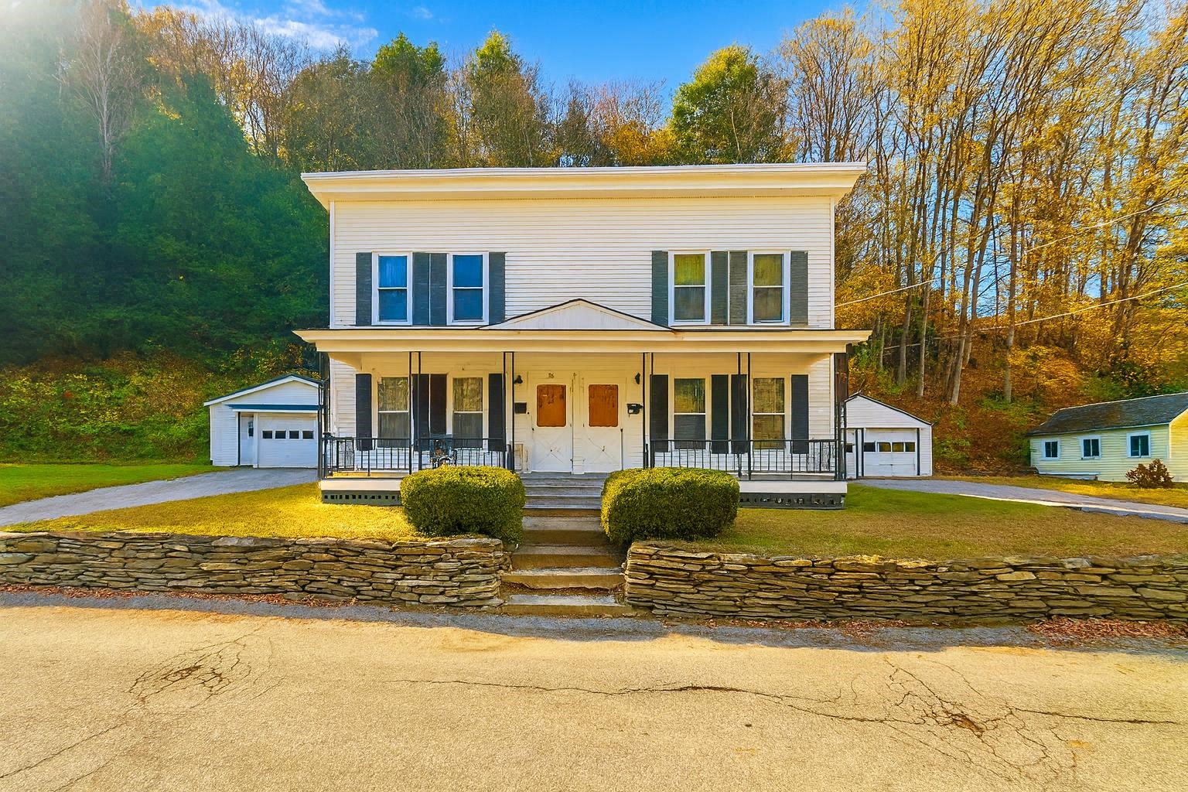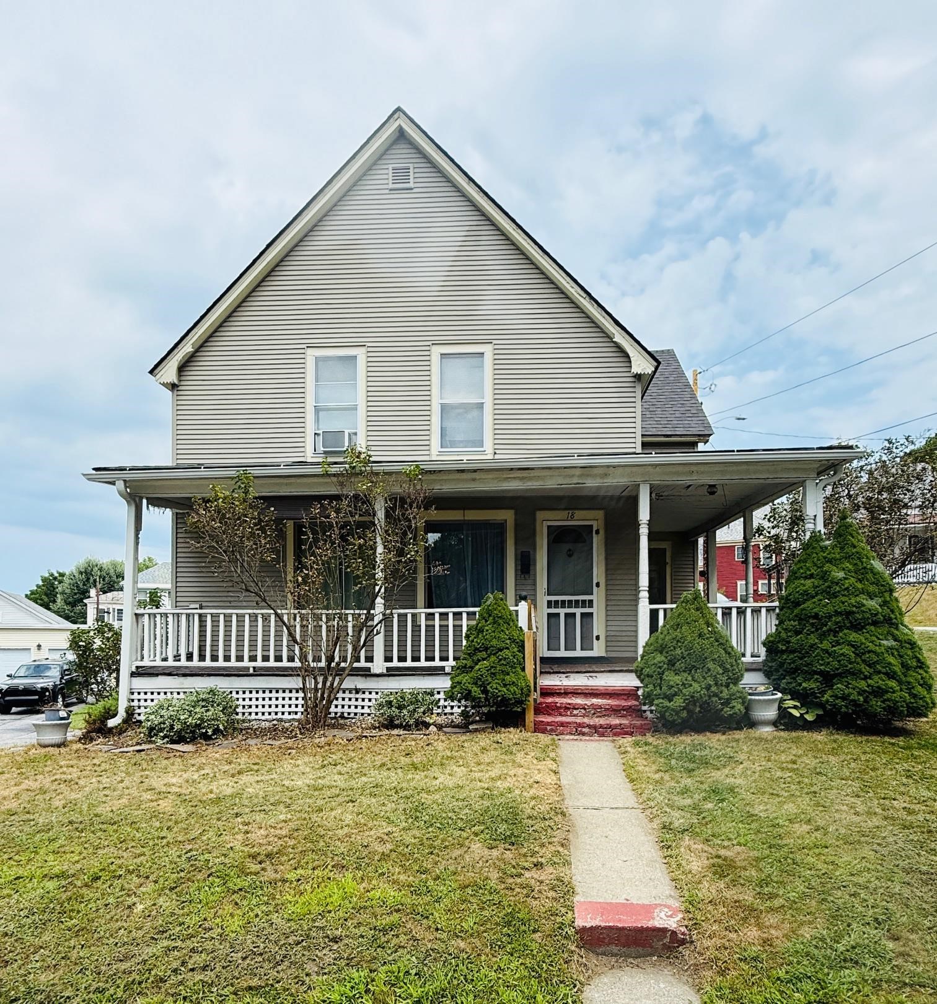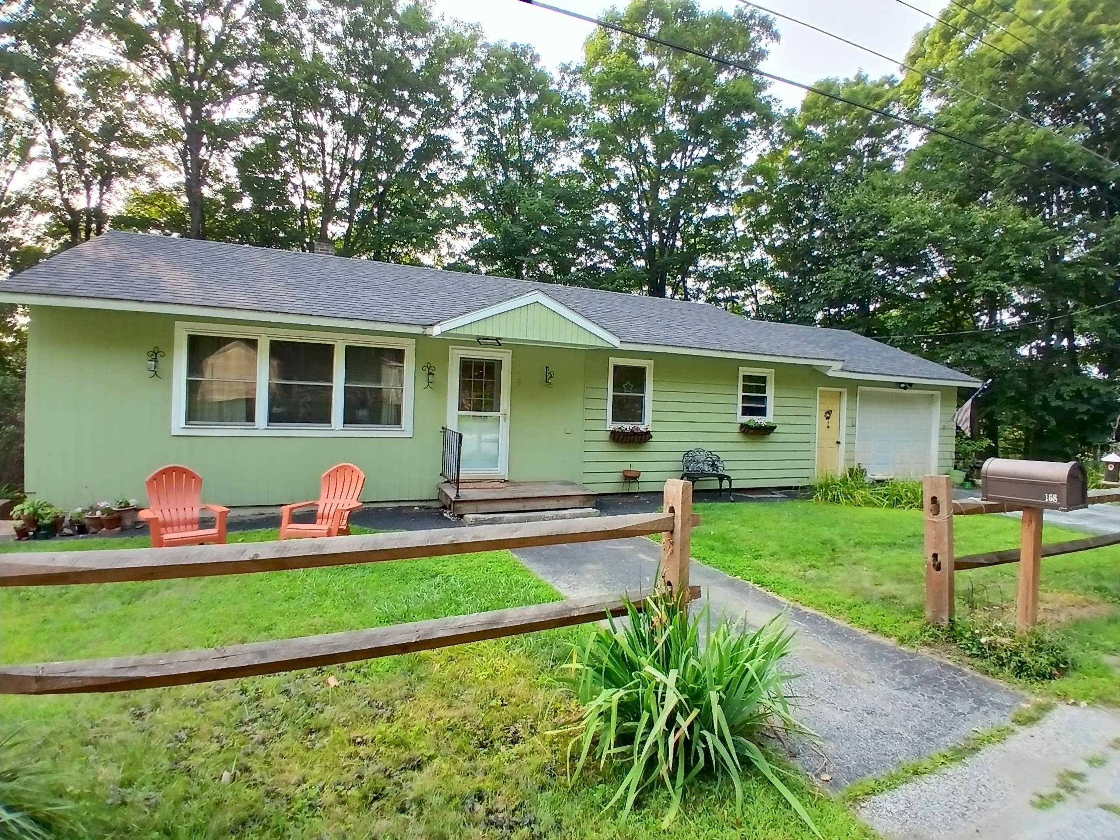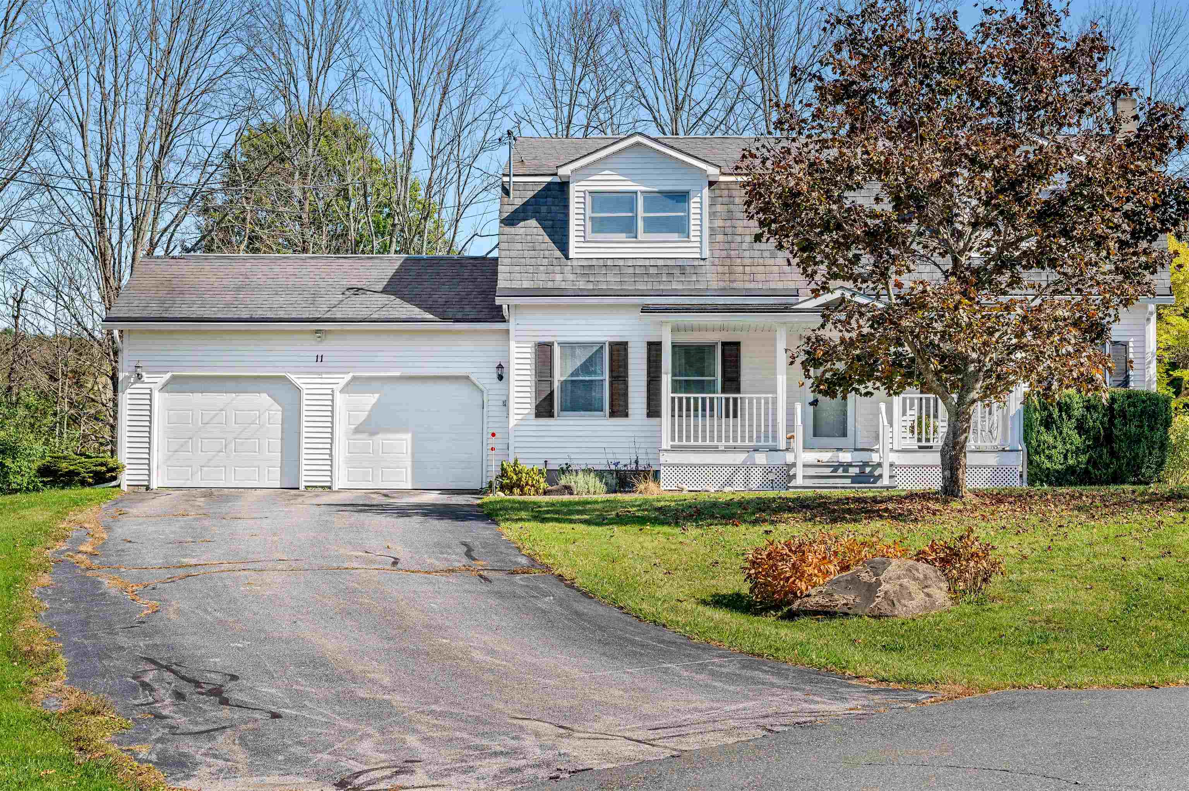1 of 59






General Property Information
- Property Status:
- Active
- Price:
- $370, 000
- Assessed:
- $0
- Assessed Year:
- County:
- VT-Washington
- Acres:
- 0.30
- Property Type:
- Single Family
- Year Built:
- 1898
- Agency/Brokerage:
- Emily Stephens
EXP Realty - Bedrooms:
- 4
- Total Baths:
- 2
- Sq. Ft. (Total):
- 2187
- Tax Year:
- 2024
- Taxes:
- $4, 607
- Association Fees:
Located in the heart of East Barre Village, this home has both convenience and connection. This 4 bedroom, 2 bath home home beautifully blends historic charm with thoughtful updates. It has been carefully maintained over the years and is ready for its next chapter. On the main level, you'll find a great flow between the kitchen, dining, and living spaces ideal for every day living or entertaining. Upstairs, features 3 bedrooms and a second full bathroom, along with a large flex space, perfect for a second living area, playroom, or rec room. The layout also makes it easy to carve out a dedicated home office, craft space or guest room. Major upgrades include a new roof (2017), siding (2012), a rebuilt barn foundation (2021), repaved driveway (2023), and fresh interior paint throughout. Nearly all the windows have been replaced, bringing in lots of natural light and energy efficiency. Set on a spacious corner lot, the fully fenced backyard offers plenty of room for play, gardening, or simply enjoying a sunny afternoon. The large, two-story attached barn, once a carriage barn, provides ample storage and adds even more character to this wonderful property. An added bonus: it has never flooded. You're just minutes from downtown Barre, 15 minutes to I-89, and 20 minutes to Montpelier. Outdoor enthusiasts will love the easy access to the Millstone Trails and VAST trail network, while the nearby schools and community amenities add to the comfort and accessibility of this home.
Interior Features
- # Of Stories:
- 1.75
- Sq. Ft. (Total):
- 2187
- Sq. Ft. (Above Ground):
- 2187
- Sq. Ft. (Below Ground):
- 0
- Sq. Ft. Unfinished:
- 1575
- Rooms:
- 10
- Bedrooms:
- 4
- Baths:
- 2
- Interior Desc:
- Ceiling Fan, Basement Laundry
- Appliances Included:
- Disposal, Dryer, Refrigerator, Washer, Gas Stove, Rented Water Heater
- Flooring:
- Hardwood, Tile, Wood
- Heating Cooling Fuel:
- Water Heater:
- Basement Desc:
- Gravel, Unfinished, Basement Stairs
Exterior Features
- Style of Residence:
- Victorian
- House Color:
- Time Share:
- No
- Resort:
- Exterior Desc:
- Exterior Details:
- Barn, Full Fence, Storage, Double Pane Window(s)
- Amenities/Services:
- Land Desc.:
- Corner, Level
- Suitable Land Usage:
- Roof Desc.:
- Standing Seam
- Driveway Desc.:
- Paved
- Foundation Desc.:
- Granite
- Sewer Desc.:
- Public
- Garage/Parking:
- No
- Garage Spaces:
- 0
- Road Frontage:
- 244
Other Information
- List Date:
- 2025-06-12
- Last Updated:




















































