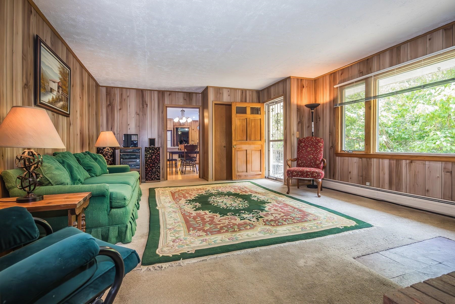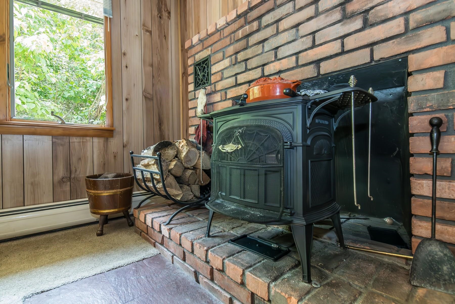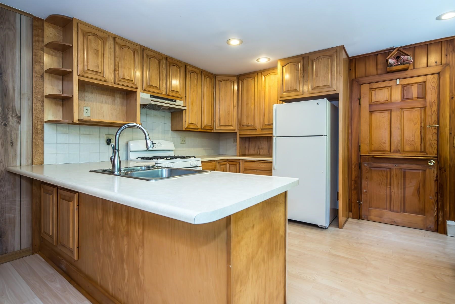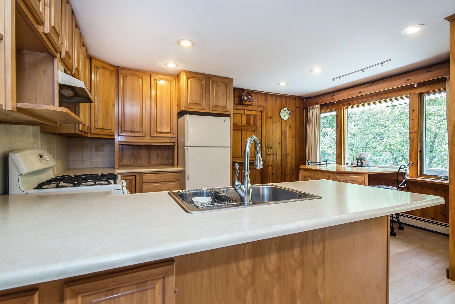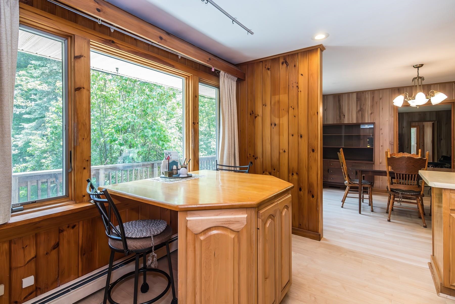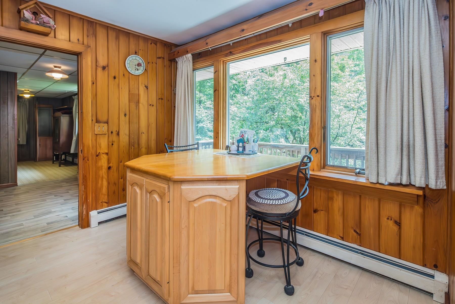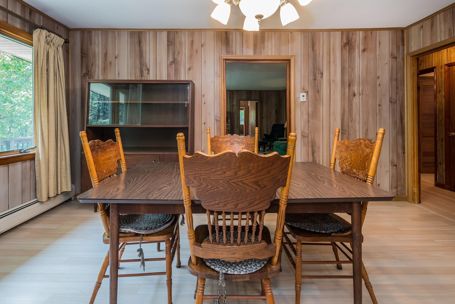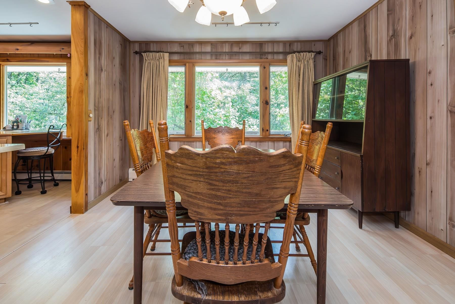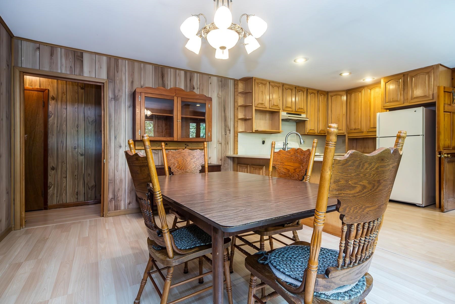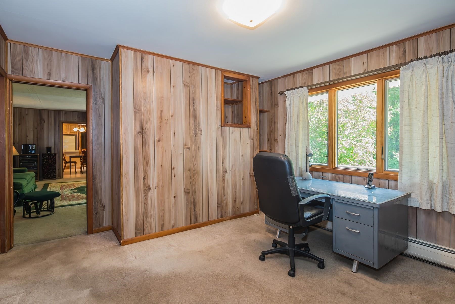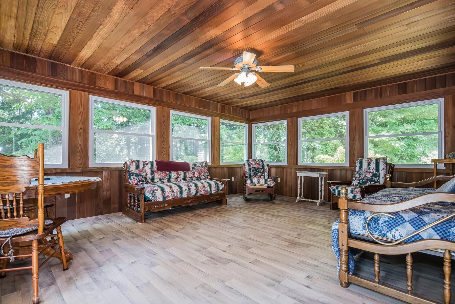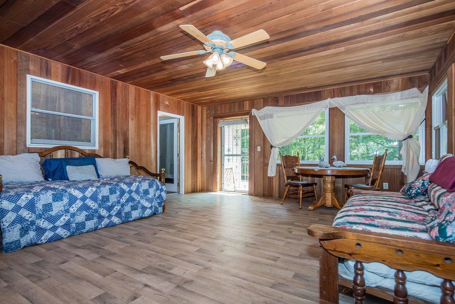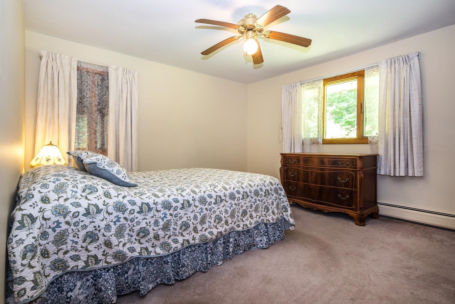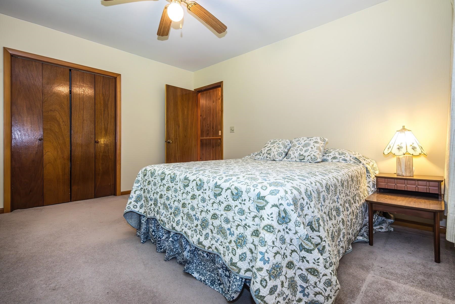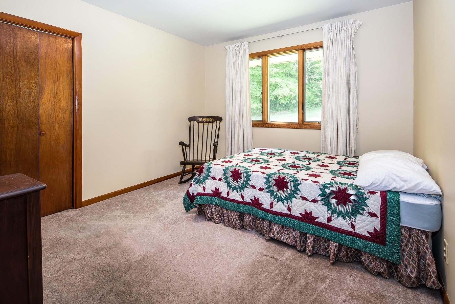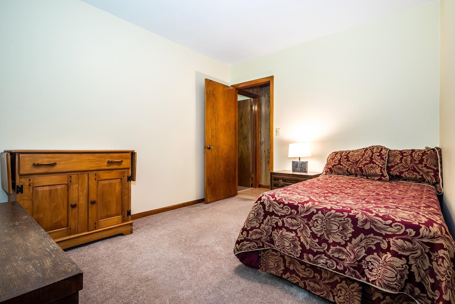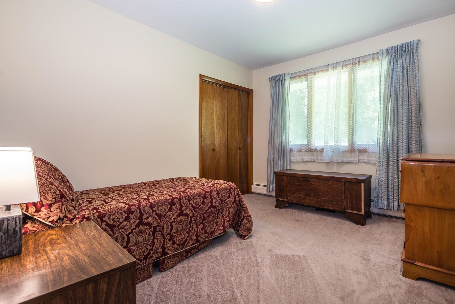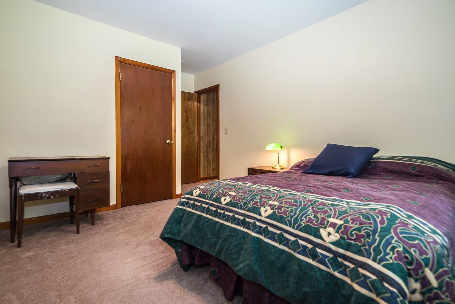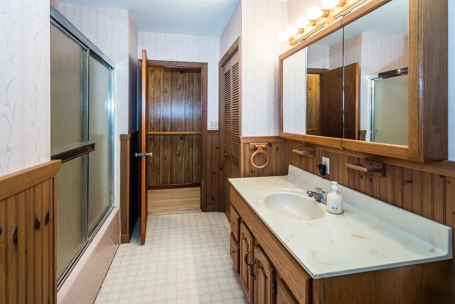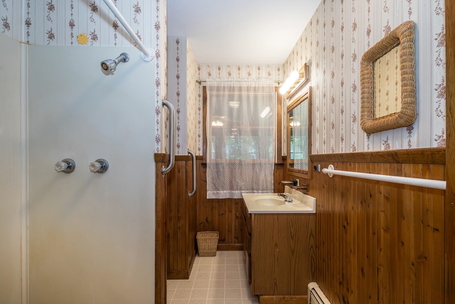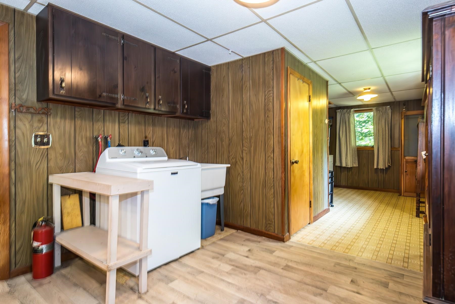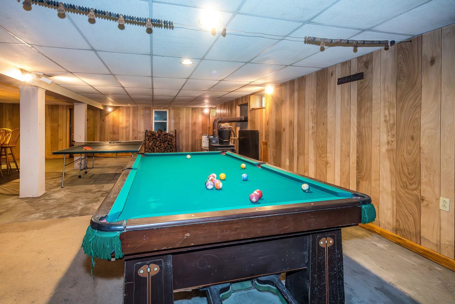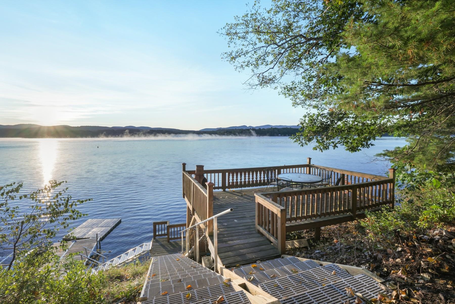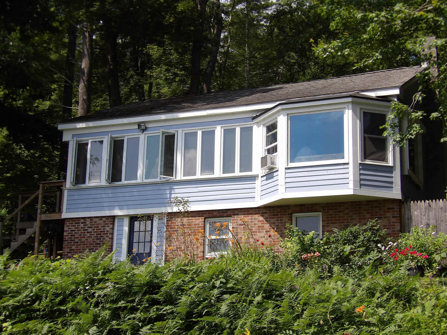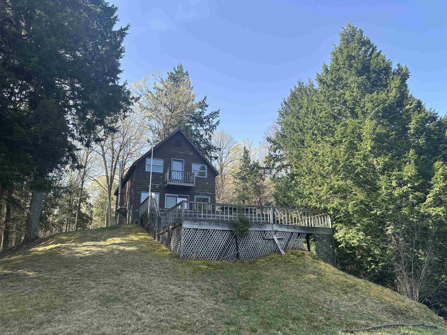1 of 28
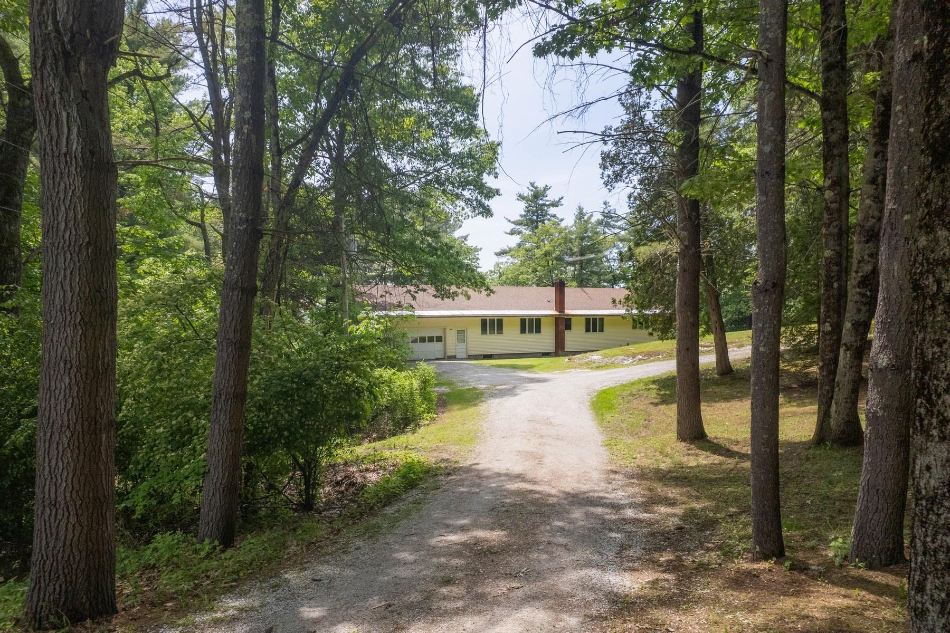
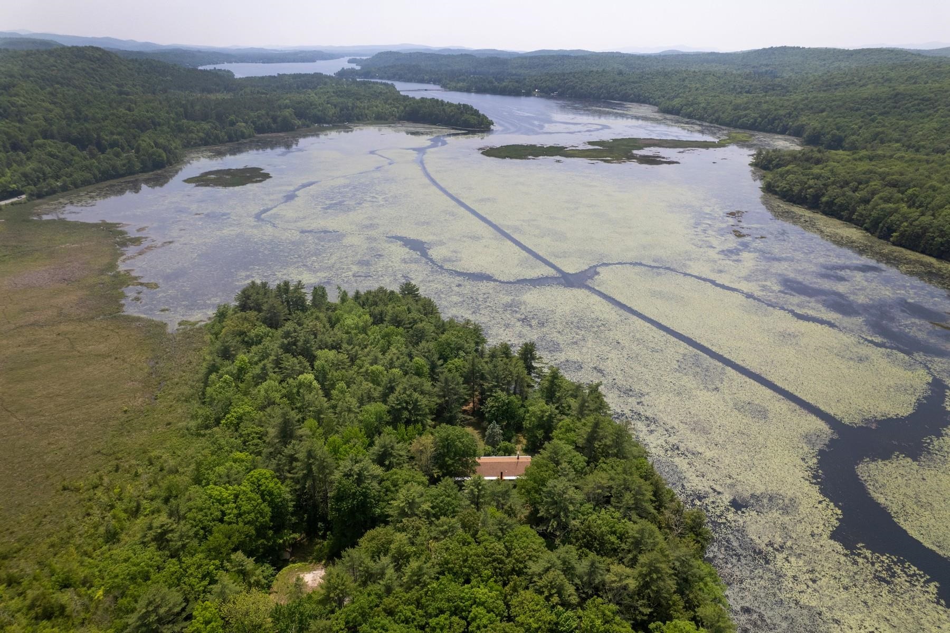
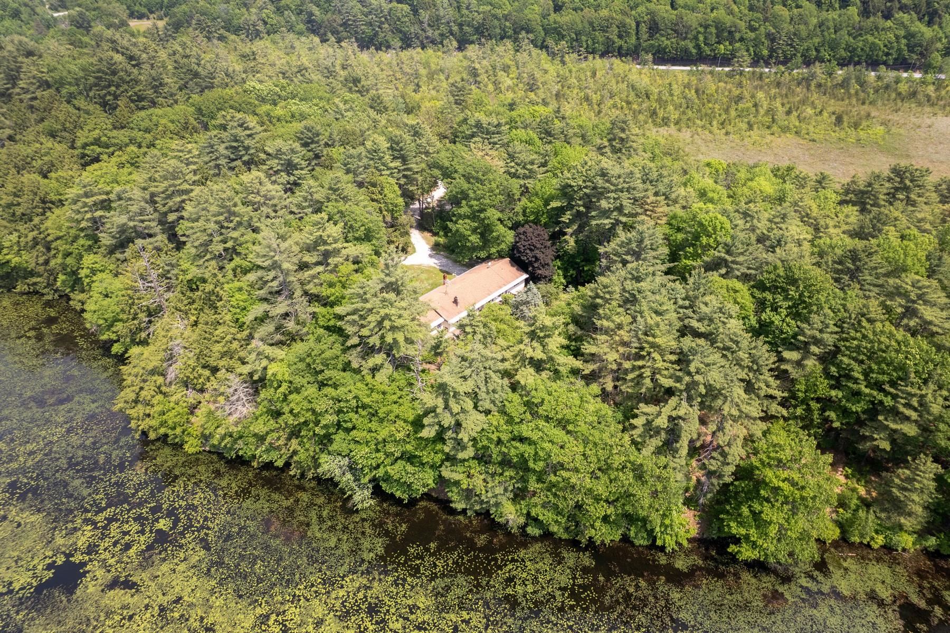
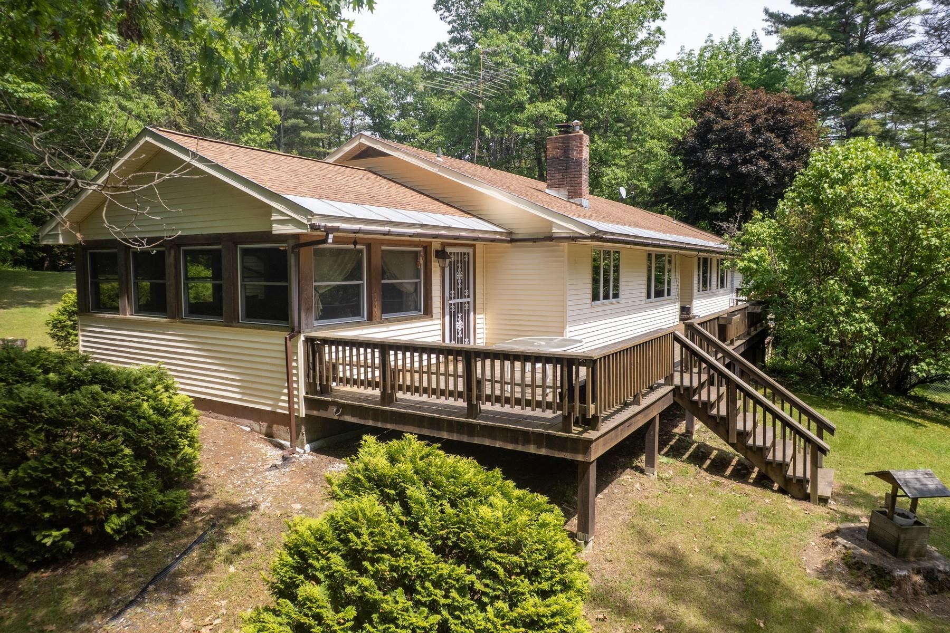
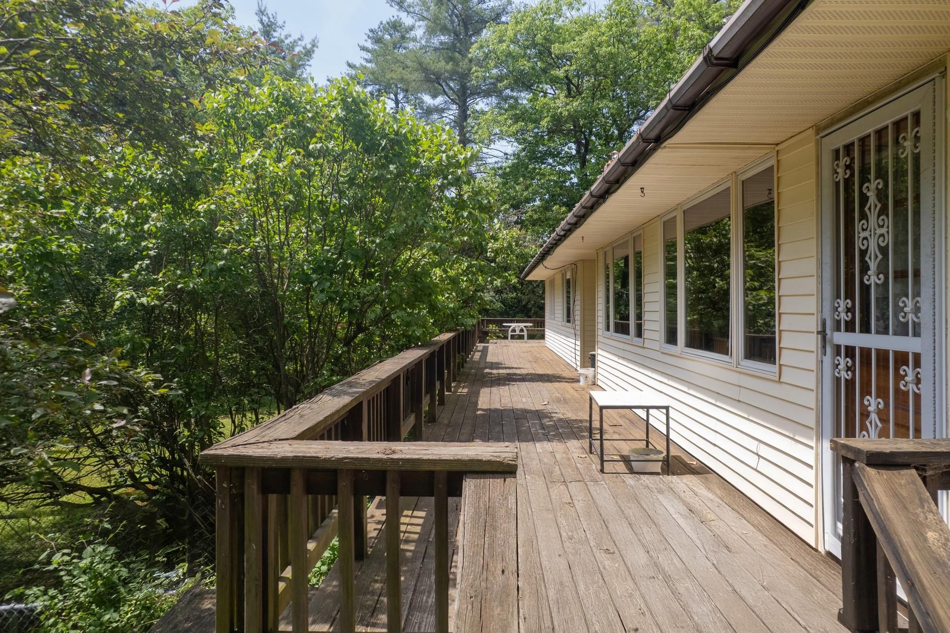
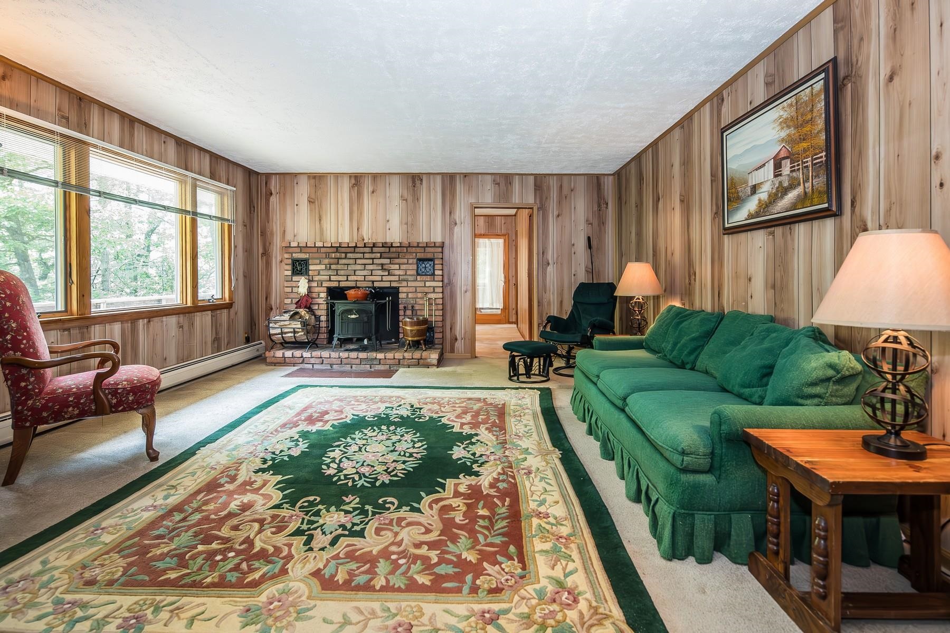
General Property Information
- Property Status:
- Active
- Price:
- $689, 000
- Assessed:
- $0
- Assessed Year:
- County:
- VT-Rutland
- Acres:
- 10.87
- Property Type:
- Single Family
- Year Built:
- 1969
- Agency/Brokerage:
- Freddie Ann Bohlig
Four Seasons Sotheby's Int'l Realty - Bedrooms:
- 4
- Total Baths:
- 3
- Sq. Ft. (Total):
- 3068
- Tax Year:
- 2025
- Taxes:
- $7, 464
- Association Fees:
Own your peninsula, tucked away on the quiet northern end of Lake Bomoseen, lies this secluded 10.87-acre property, offering exceptional privacy, abundant lakefrontage, and serene water views. Enjoy the tranquility of lakefront living, paddling the peaceful northern waters, grilling up the day’s fresh catch (a bass fishing and duck hunting mecca) or simply watching the blue herons glide overhead. A lakeside dock and deck invite lazy afternoons by the water, while a sweeping, full-length back deck provides panoramic views from the large house windows overlooking the lake. This home boasts 4 bedrooms, 2.5 baths, a spacious living room with a brick fireplace and Vermont Castings wood stove, a den/office, a cozy kitchen with a built-in breakfast nook, and an adjacent dining room. Oversized three-season porch nestled in the trees is perfect for relaxing or entertaining. The summer breeze blows through, bringing the outdoors in. Finished walkout basement features a second wood stove, wet bar, gaming tables, and additional gaming space. In addition there is two car garage, tool bench, a brand new whole-house stand alone generator, updated mechanicals, utility/laundry room, fenced garden, two outbuildings plus additional wood storage sheds, dog kennel and a second fully prepared building site with cement pad, well, septic and power, ready and waiting for the multi-generational family to live or for your RV! Surrounded by year-round recreation—Killington, Pico, and Okemo ski areas.
Interior Features
- # Of Stories:
- 1
- Sq. Ft. (Total):
- 3068
- Sq. Ft. (Above Ground):
- 2068
- Sq. Ft. (Below Ground):
- 1000
- Sq. Ft. Unfinished:
- 792
- Rooms:
- 10
- Bedrooms:
- 4
- Baths:
- 3
- Interior Desc:
- Bar, Blinds, Ceiling Fan, Dining Area, Wood Fireplace, 1 Fireplace, Hearth, Kitchen Island, Kitchen/Dining, Primary BR w/ BA, Natural Woodwork, Indoor Storage, Wet Bar, Window Treatment, Wood Stove Hook-up, 1st Floor Laundry, Attic with Pulldown
- Appliances Included:
- Dryer, Gas Range, Refrigerator, Washer
- Flooring:
- Carpet, Vinyl, Wood
- Heating Cooling Fuel:
- Water Heater:
- Basement Desc:
- Climate Controlled, Concrete, Concrete Floor, Finished, Full, Partially Finished, Interior Stairs, Storage Space, Sump Pump, Walkout, Interior Access
Exterior Features
- Style of Residence:
- Ranch
- House Color:
- Yellow
- Time Share:
- No
- Resort:
- No
- Exterior Desc:
- Exterior Details:
- Deck, Dog Fence, Partial Fence , Garden Space, Natural Shade, Outbuilding, Enclosed Porch, Private Dock, Shed, Storage
- Amenities/Services:
- Land Desc.:
- Lake Access, Lake Frontage, Lake View, Lakes, Wooded, Near Golf Course, Near School(s)
- Suitable Land Usage:
- Other, Recreation, Residential
- Roof Desc.:
- Shingle
- Driveway Desc.:
- Circular, Dirt, Right-Of-Way (ROW)
- Foundation Desc.:
- Concrete
- Sewer Desc.:
- 1000 Gallon
- Garage/Parking:
- Yes
- Garage Spaces:
- 2
- Road Frontage:
- 0
Other Information
- List Date:
- 2025-06-11
- Last Updated:


