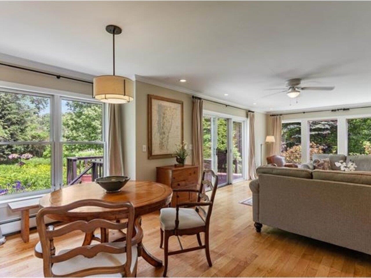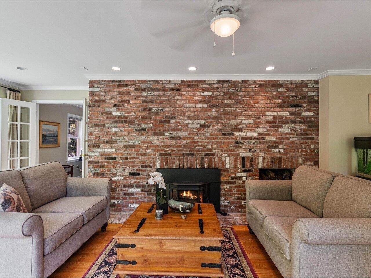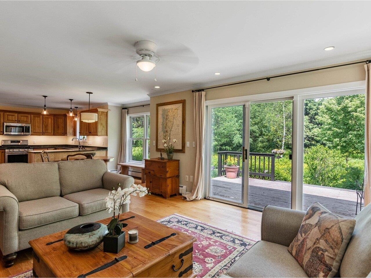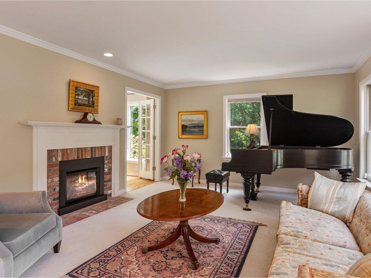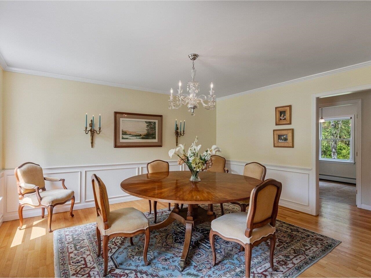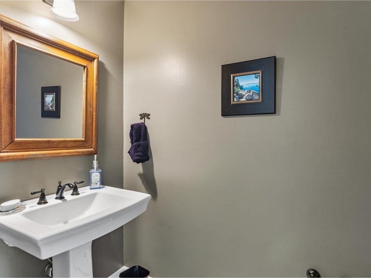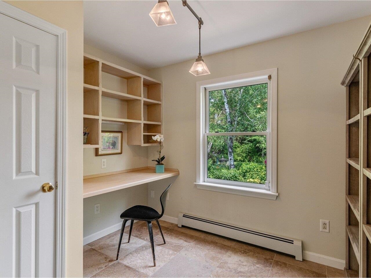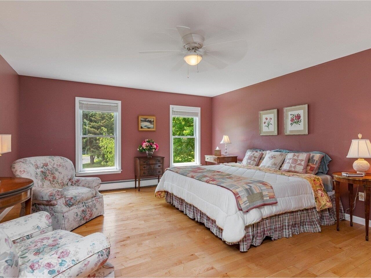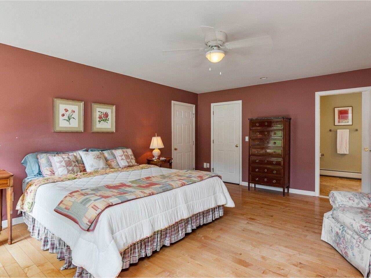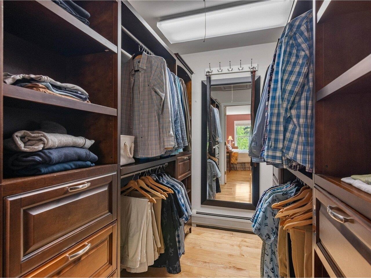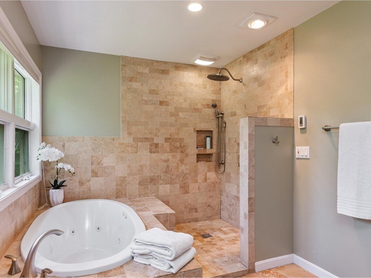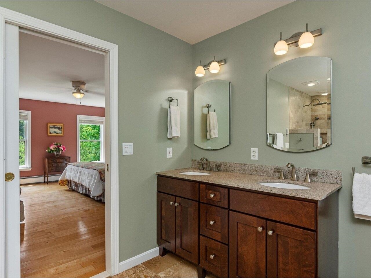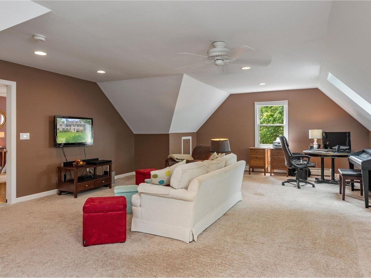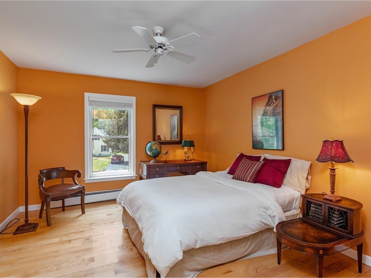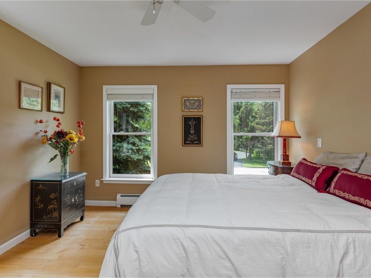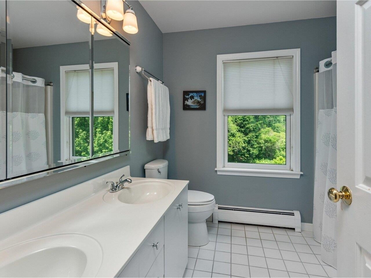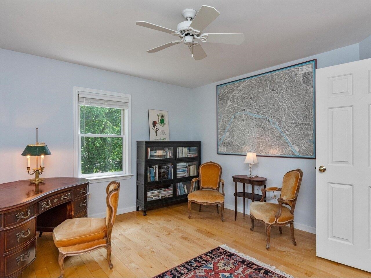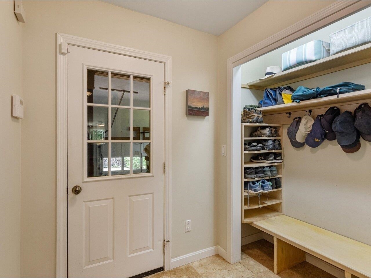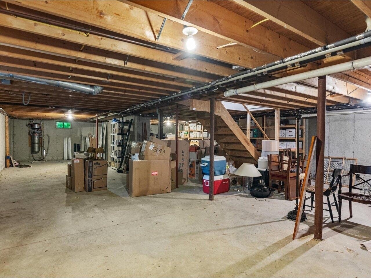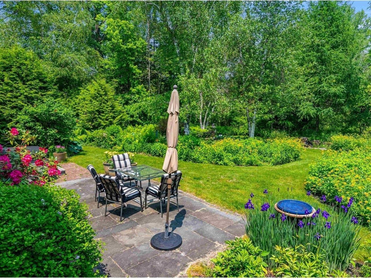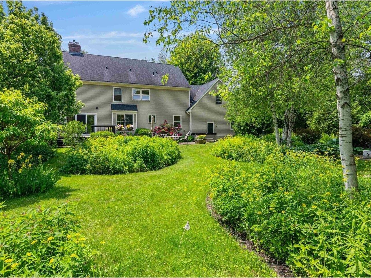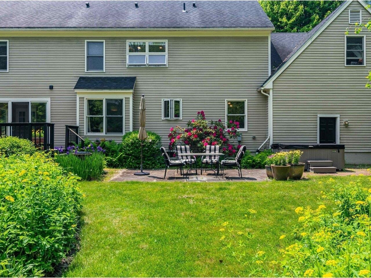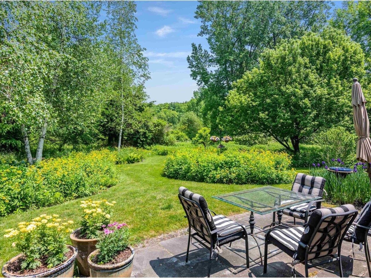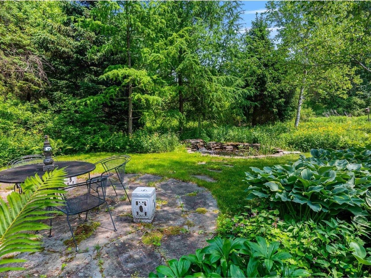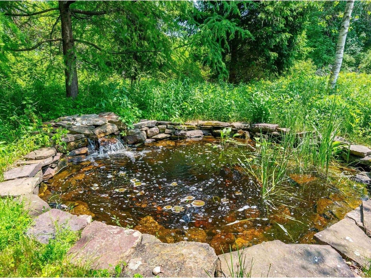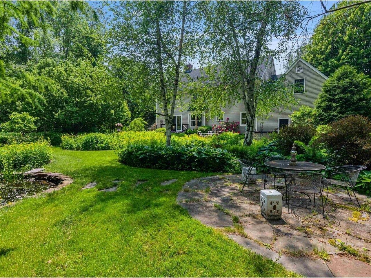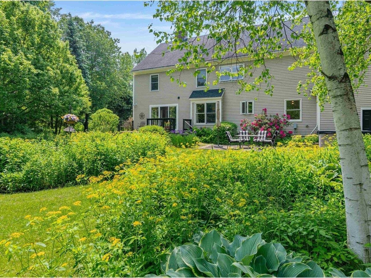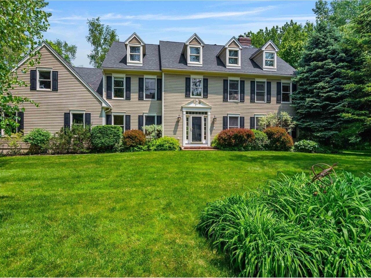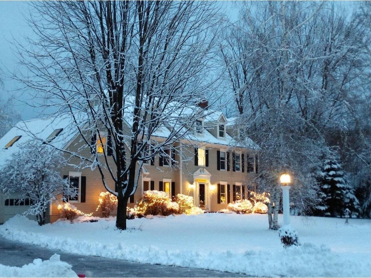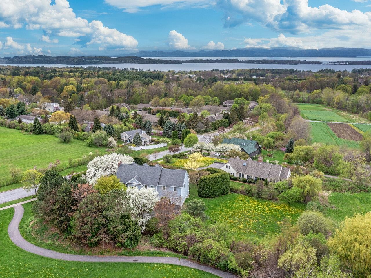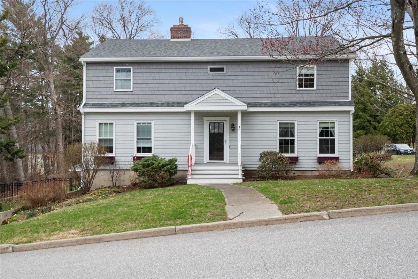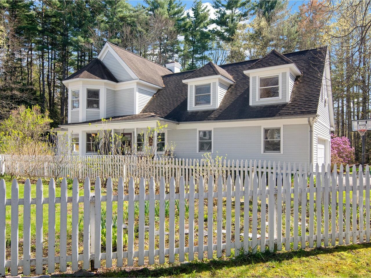1 of 35
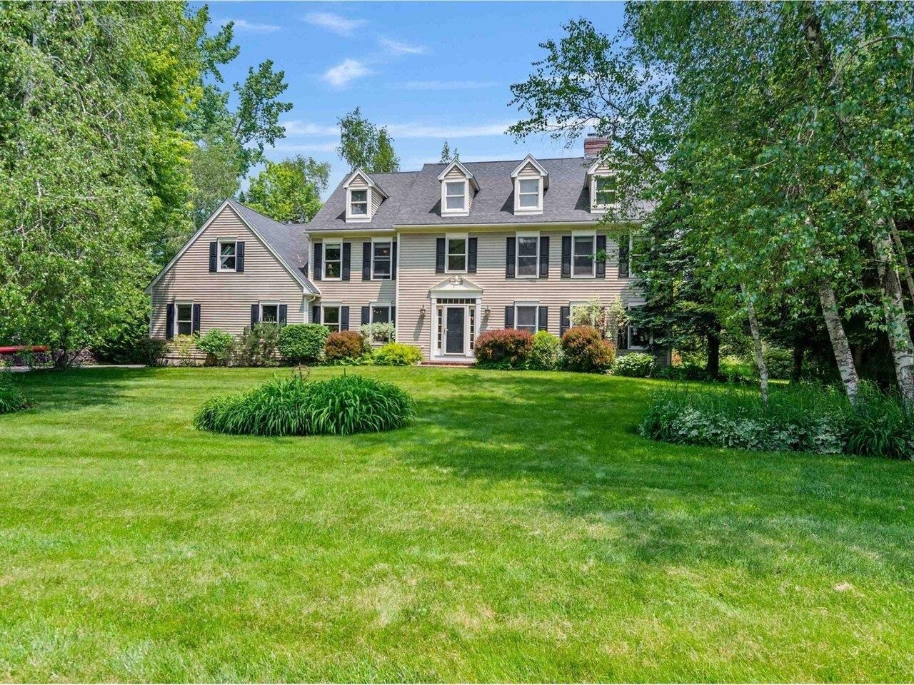
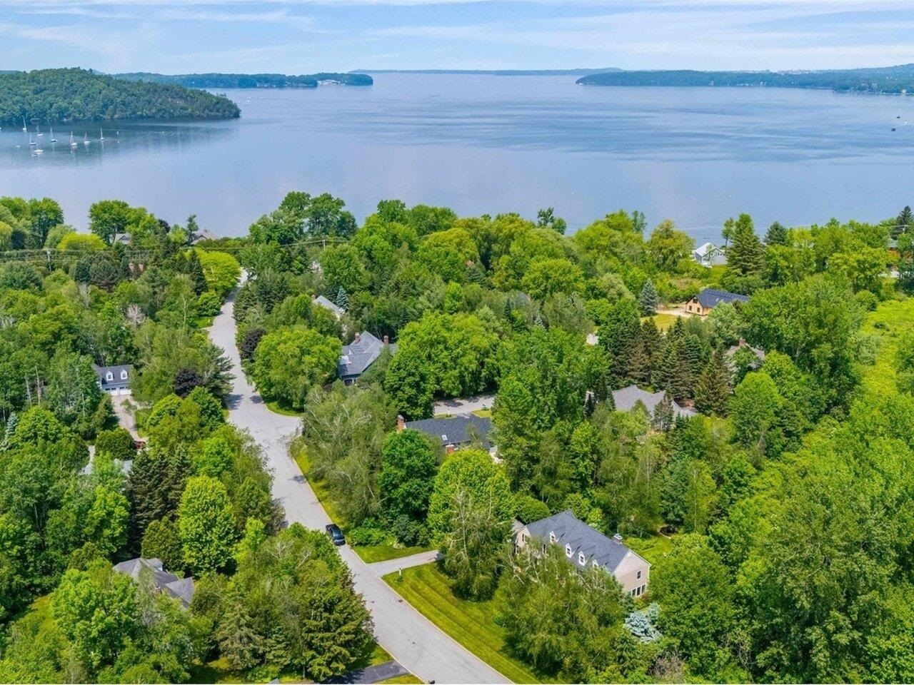
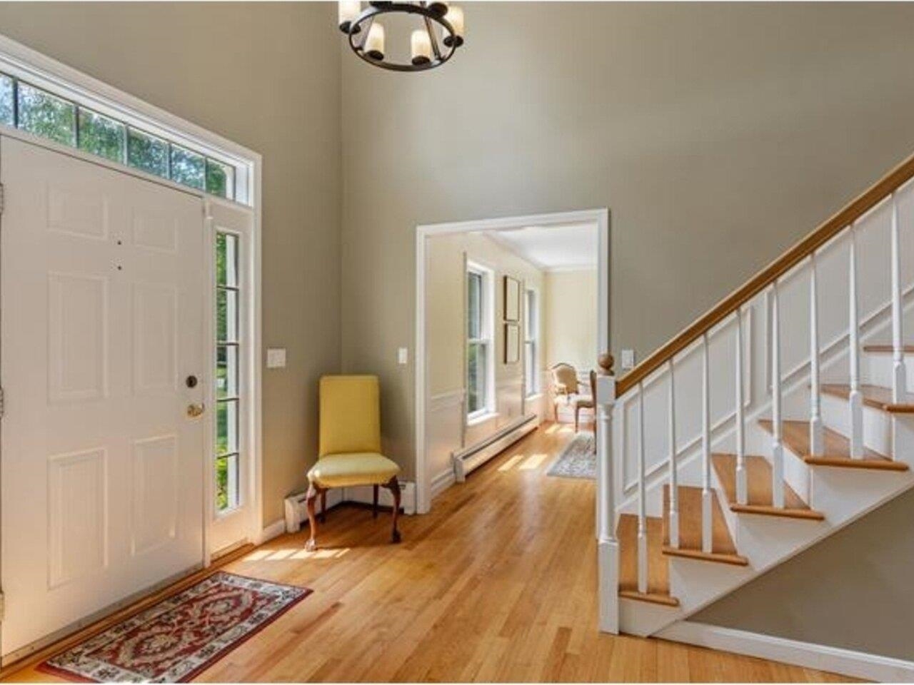
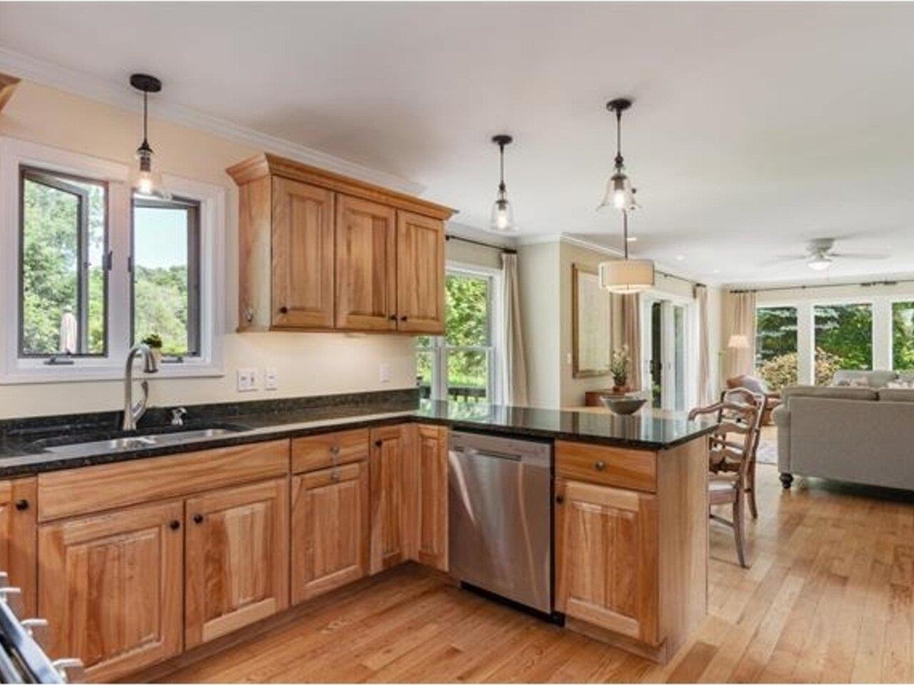
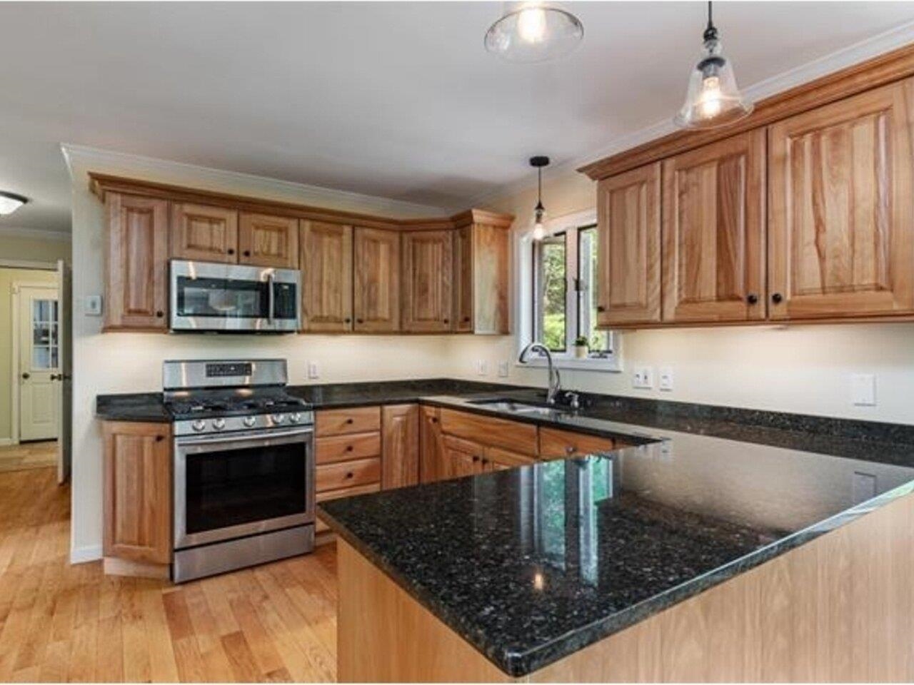
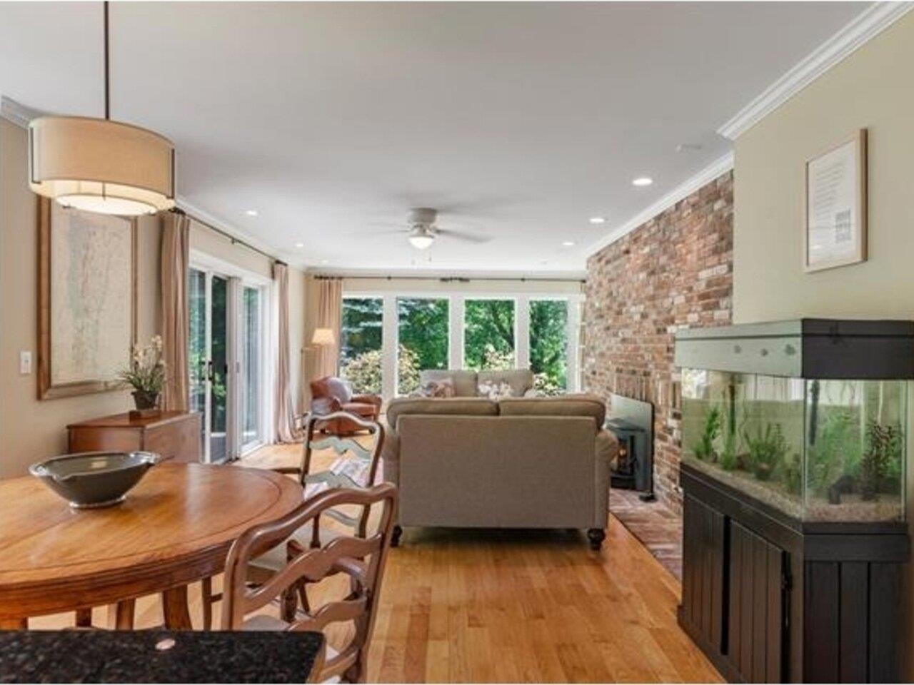
General Property Information
- Property Status:
- Active
- Price:
- $1, 100, 000
- Assessed:
- $0
- Assessed Year:
- County:
- VT-Chittenden
- Acres:
- 0.60
- Property Type:
- Single Family
- Year Built:
- 1995
- Agency/Brokerage:
- John Black
Coldwell Banker Hickok and Boardman - Bedrooms:
- 4
- Total Baths:
- 3
- Sq. Ft. (Total):
- 3464
- Tax Year:
- 2024
- Taxes:
- $14, 809
- Association Fees:
Timeless Elegance and Garden Oasis in Prime Shelburne Bay Location. Tucked away at the end of a cul-de-sac on the coveted south end of Shelburne Bay, this classic colonial offers a rare blend of privacy, beauty, and premier location. Surrounded by lush flower gardens and mature landscaping, the home’s outdoor space is a true sanctuary - perfect for morning coffee, afternoon reading, or entertaining in nature’s embrace. Step inside to over 3, 400 sq. ft. of timelessly styled living space, where oversized windows fill each room with natural light and offer garden views at almost every turn. The grand 2-story foyer sets an elegant tone, while the family living room with wood fireplace and a comfortable sitting area, framed by a wall of windows, provide inviting spaces to relax and unwind. The formal living room with gas fireplace creates a warm and inviting space to host friends and family. The generous primary suite is a peaceful retreat, complemented by three additional bedrooms to accommodate guests or a home office. An attached 3-car garage adds everyday ease and storage. Enjoy direct access to scenic trails just moments from your door and take advantage of beach and mooring rights on Shelburne Bay - just minutes from the village. This home delivers privacy, classic charm, and an unparalleled lifestyle in one of Shelburne’s most desirable neighborhoods.
Interior Features
- # Of Stories:
- 2
- Sq. Ft. (Total):
- 3464
- Sq. Ft. (Above Ground):
- 3464
- Sq. Ft. (Below Ground):
- 0
- Sq. Ft. Unfinished:
- 1468
- Rooms:
- 10
- Bedrooms:
- 4
- Baths:
- 3
- Interior Desc:
- Central Vacuum, Ceiling Fan, Fireplace - Gas, Fireplace - Wood, Fireplaces - 2, Kitchen/Family, Primary BR w/ BA, Walk-in Closet, Walk-in Pantry, Whirlpool Tub, Window Treatment, Wood Stove Insert, Laundry - 2nd Floor
- Appliances Included:
- Cooktop - Gas, Dishwasher, Microwave, Range - Electric, Refrigerator, Water Heater - Off Boiler
- Flooring:
- Carpet, Ceramic Tile, Hardwood
- Heating Cooling Fuel:
- Water Heater:
- Basement Desc:
- Concrete, Full, Stairs - Interior, Unfinished, Stairs - Basement
Exterior Features
- Style of Residence:
- Colonial, Contemporary
- House Color:
- Beige
- Time Share:
- No
- Resort:
- No
- Exterior Desc:
- Exterior Details:
- Boat Mooring, Deck, ROW to Water, Window Screens
- Amenities/Services:
- Land Desc.:
- Conserved Land, Country Setting, Deed Restricted, Landscaped, Level, Secluded, Subdivision, Trail/Near Trail, View, Walking Trails, Abuts Conservation
- Suitable Land Usage:
- Roof Desc.:
- Shingle - Architectural
- Driveway Desc.:
- Paved
- Foundation Desc.:
- Concrete
- Sewer Desc.:
- Public
- Garage/Parking:
- Yes
- Garage Spaces:
- 3
- Road Frontage:
- 180
Other Information
- List Date:
- 2025-06-10
- Last Updated:


