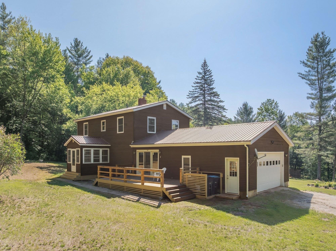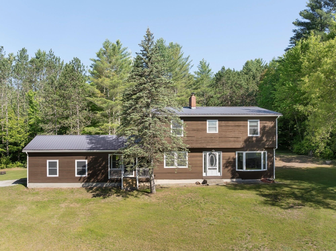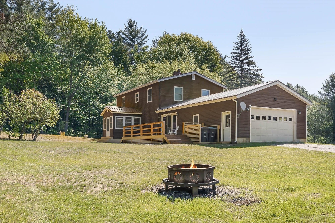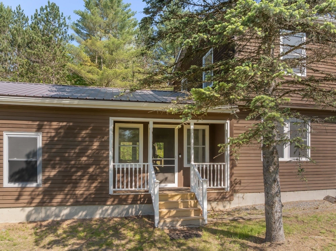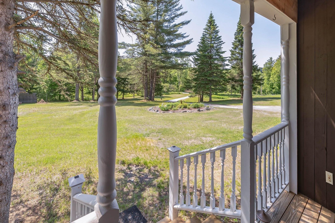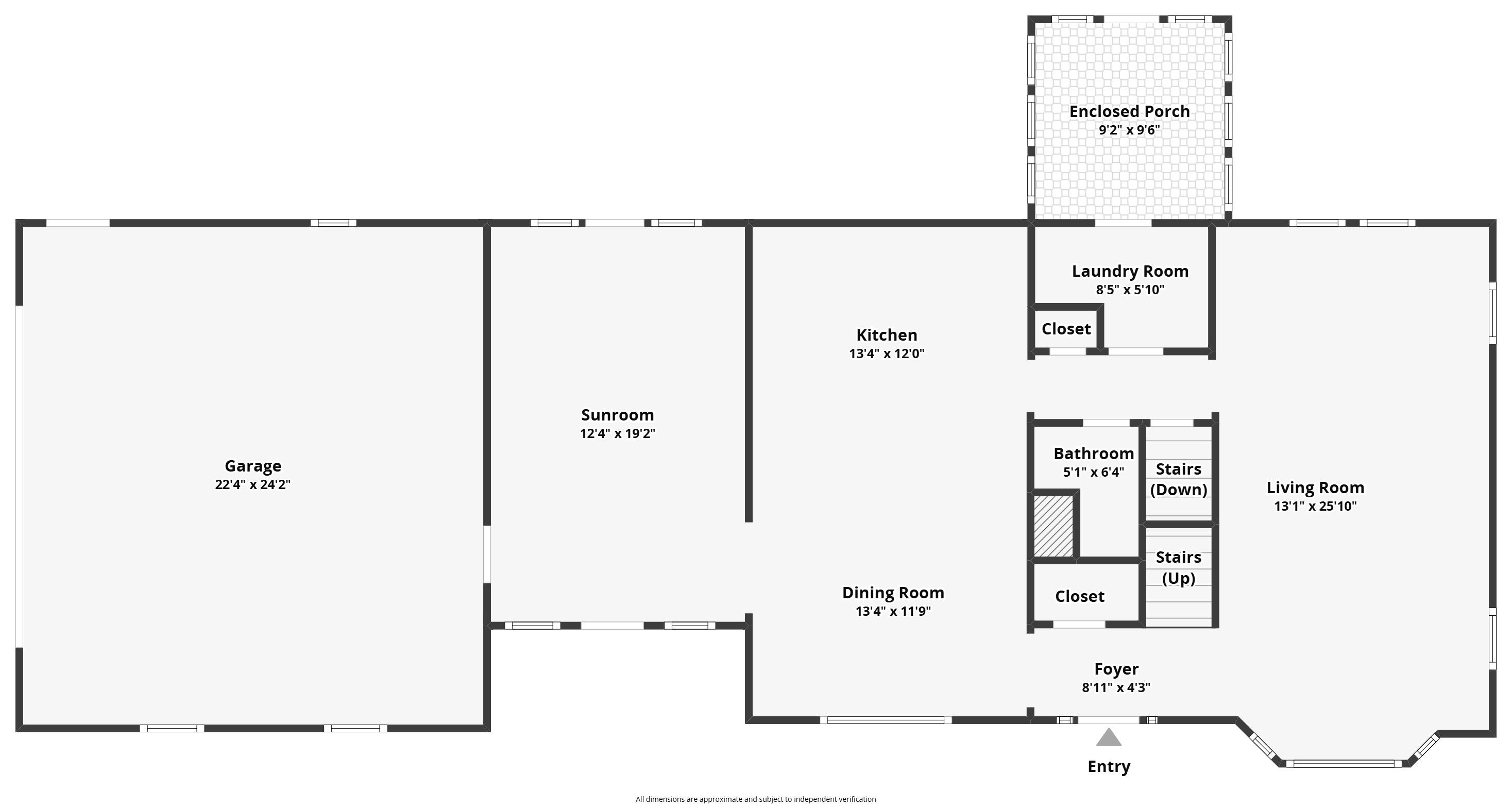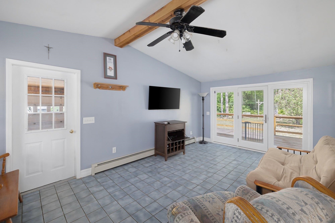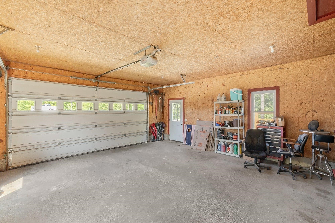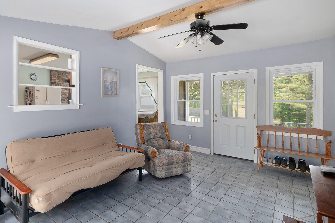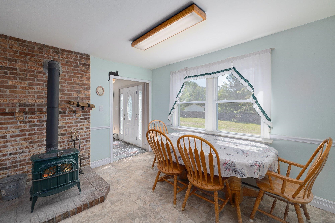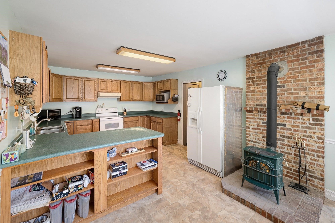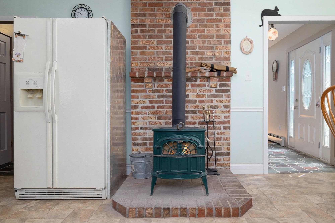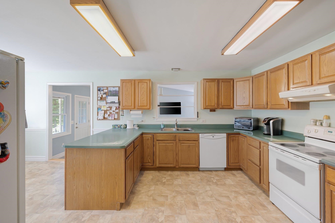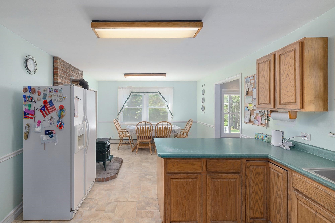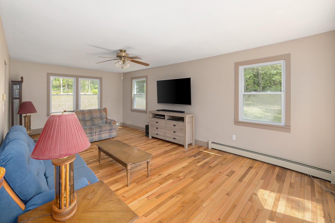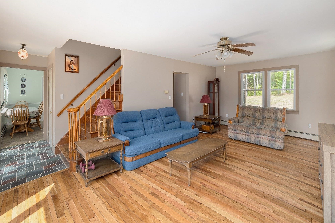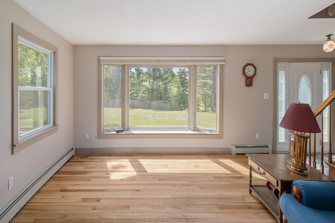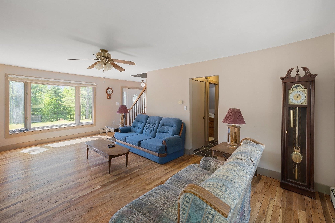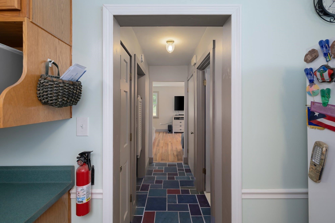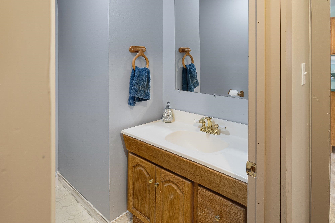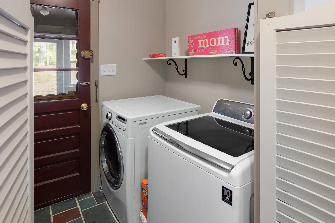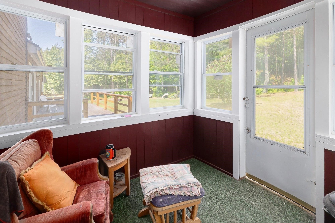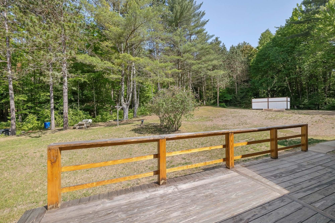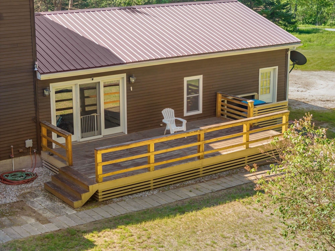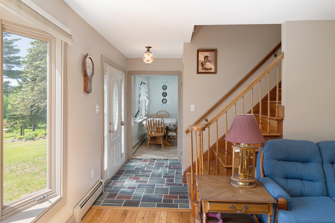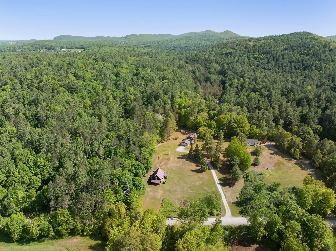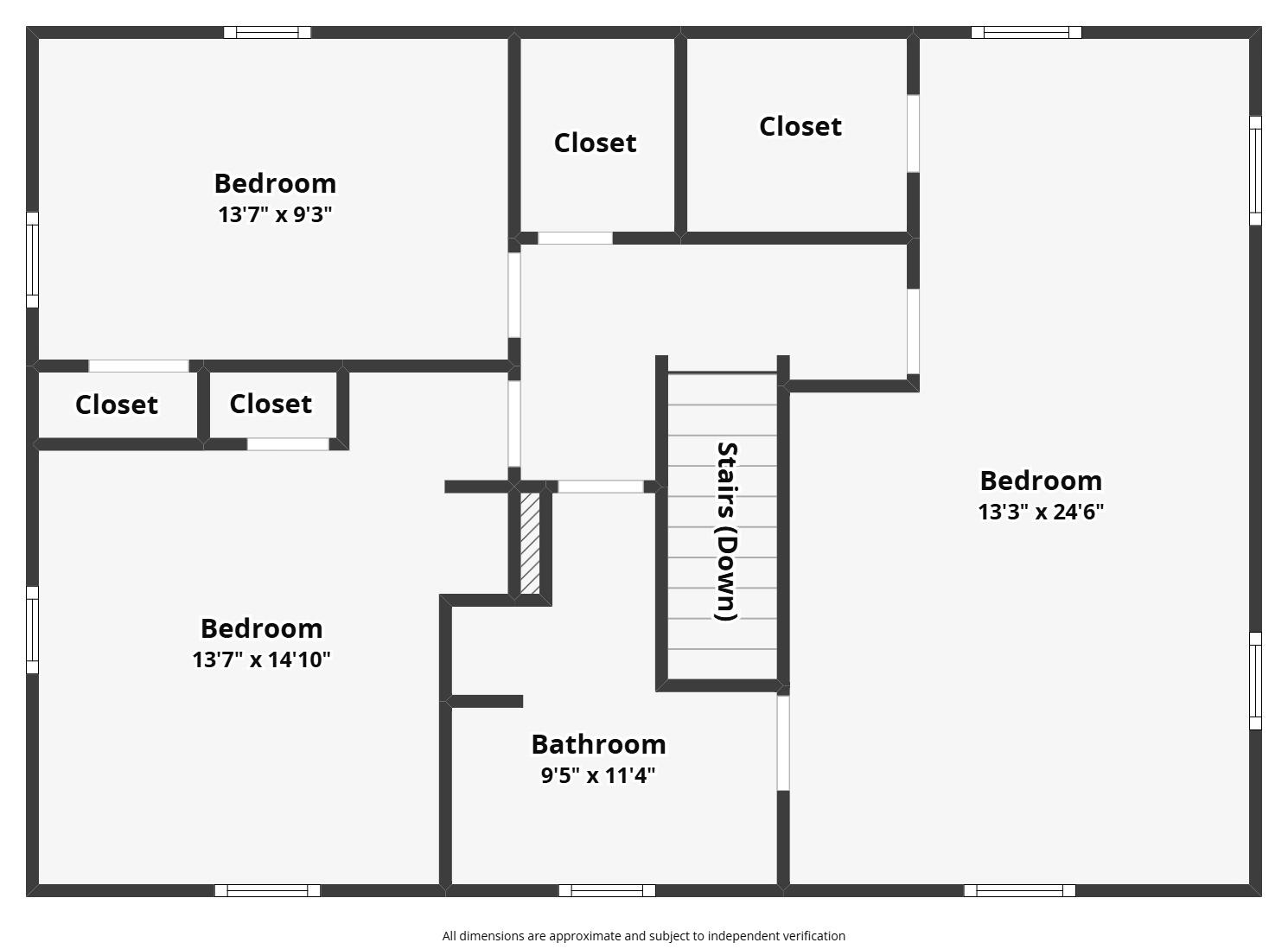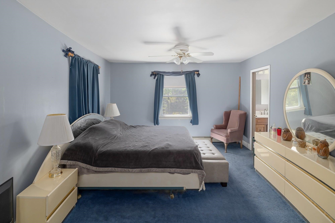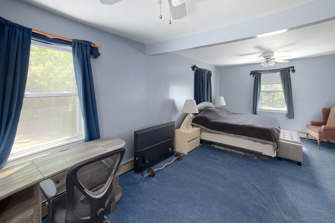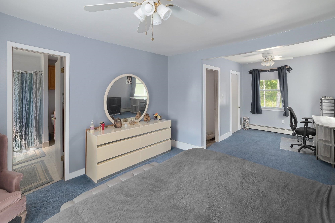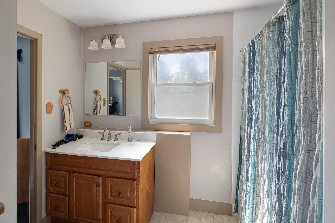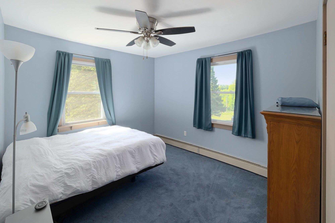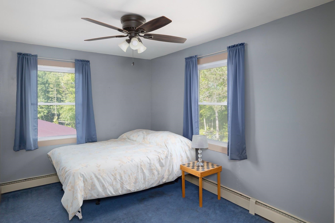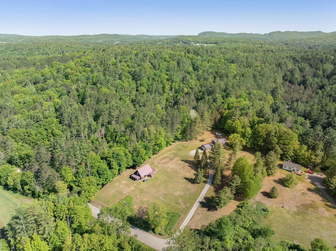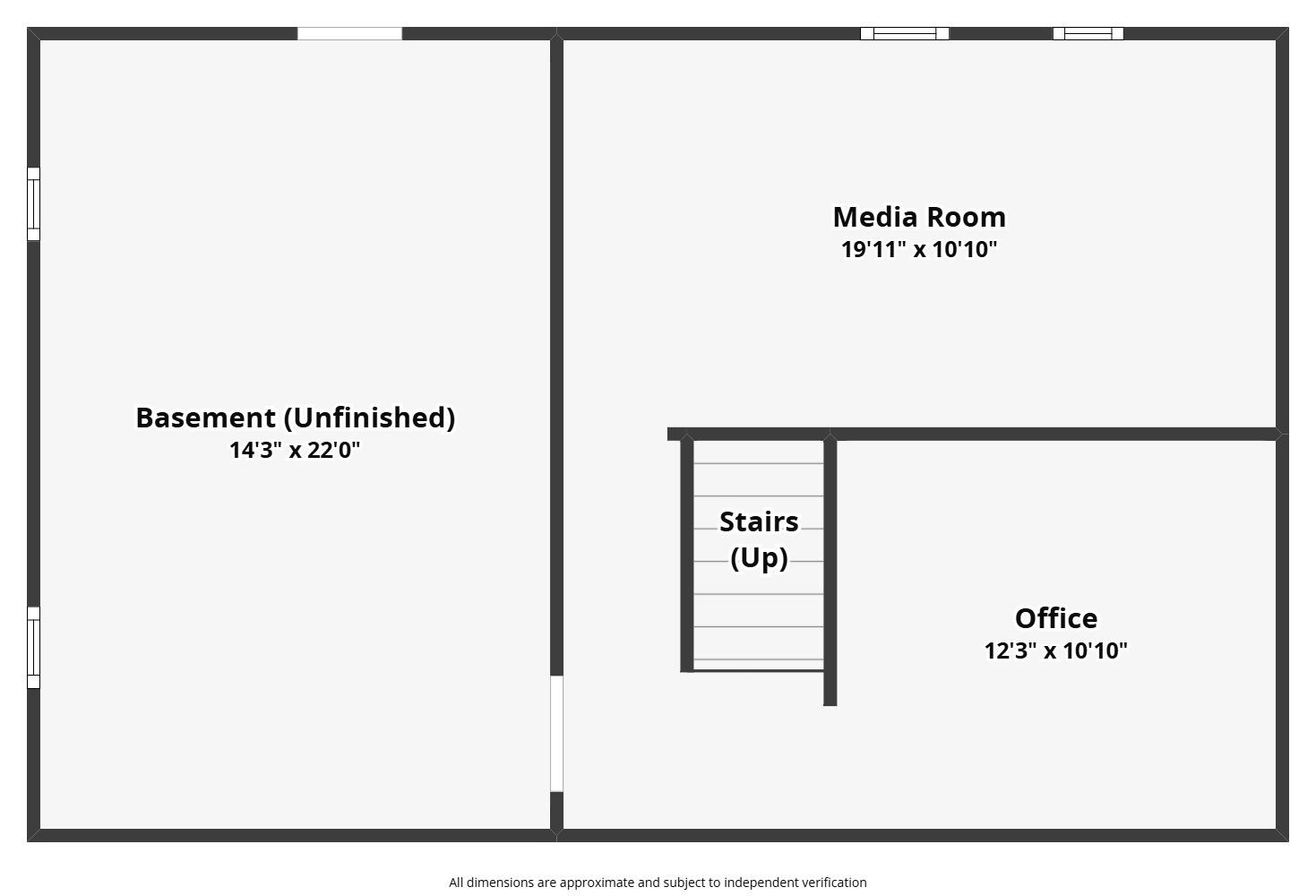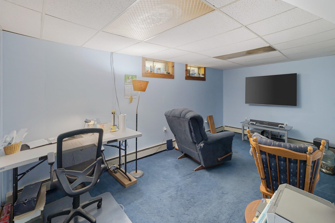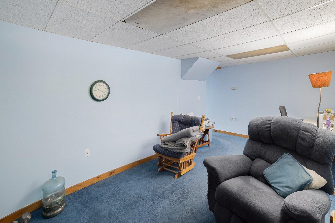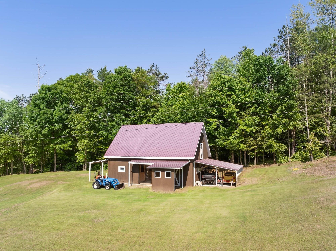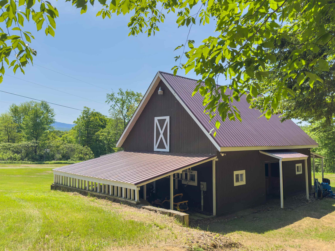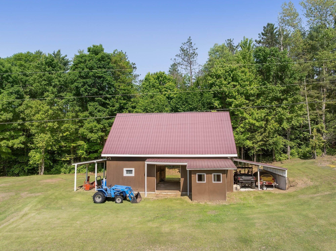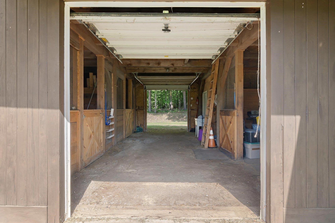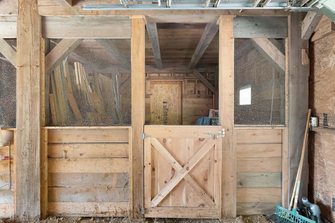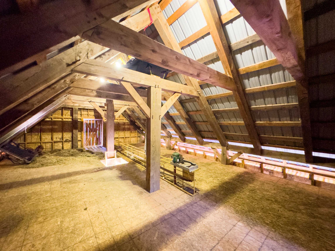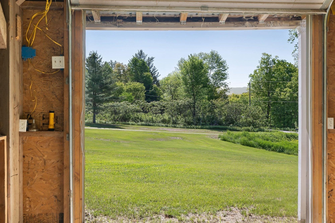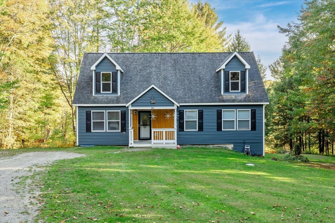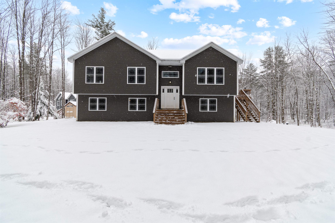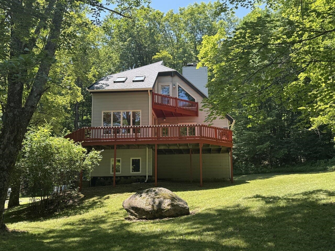1 of 50
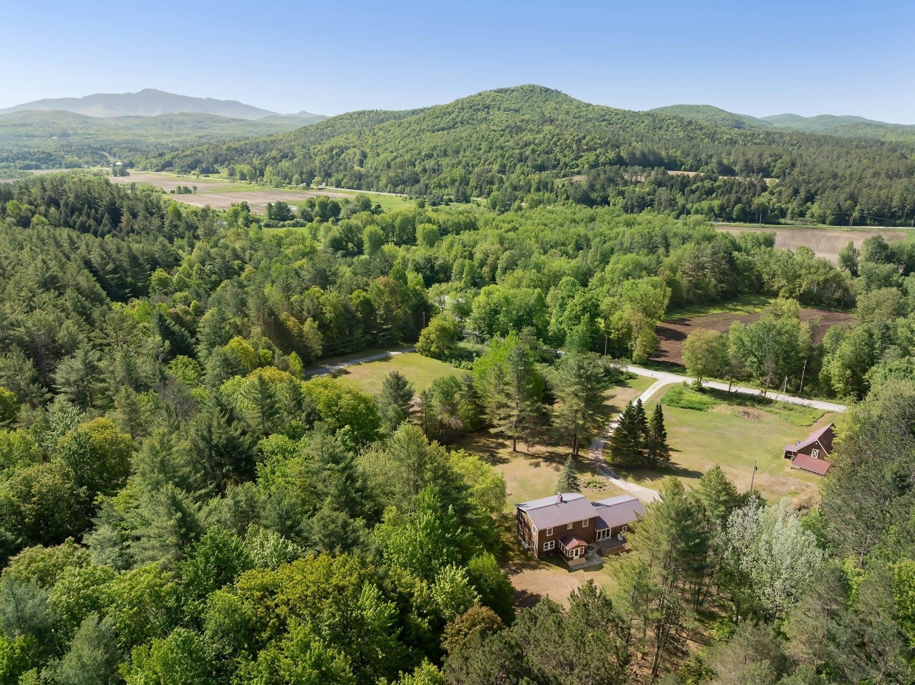
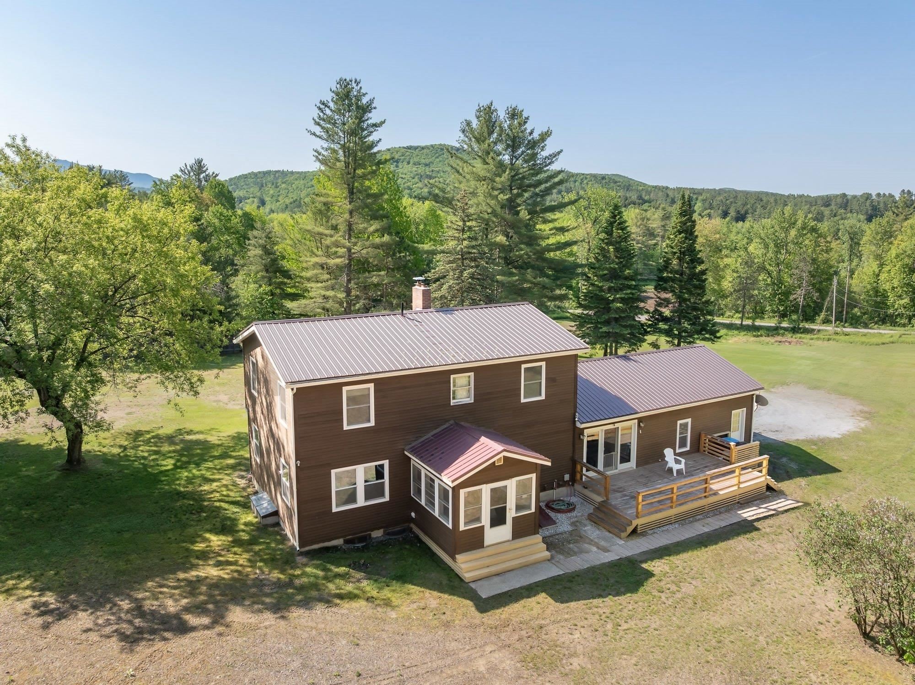
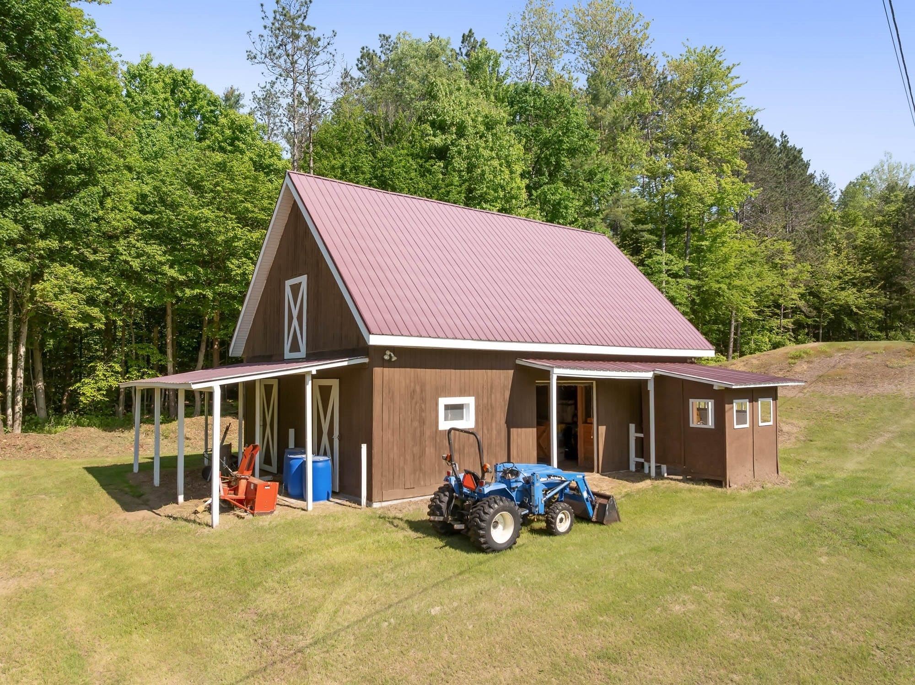
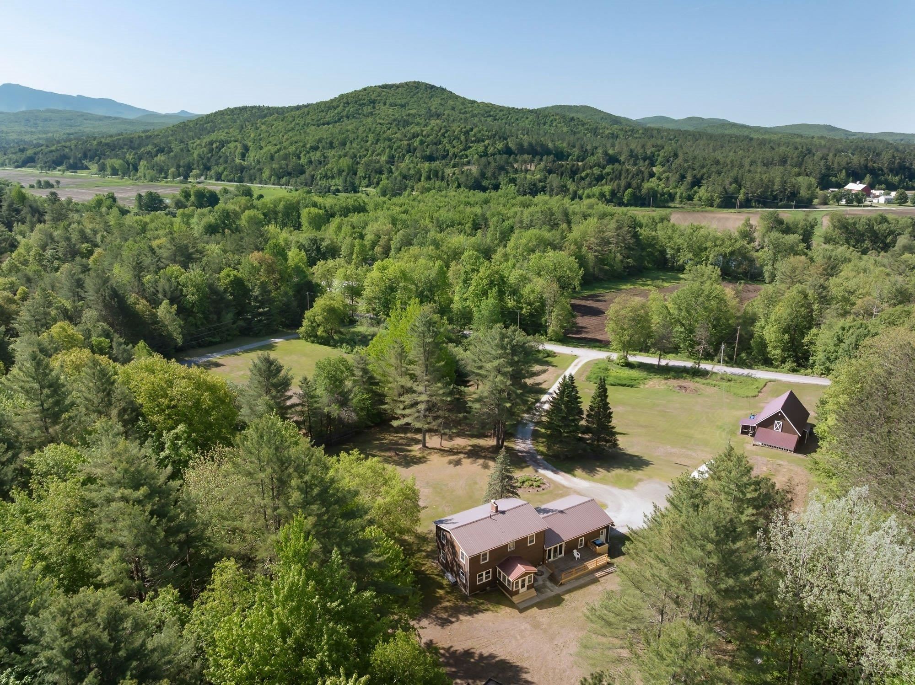
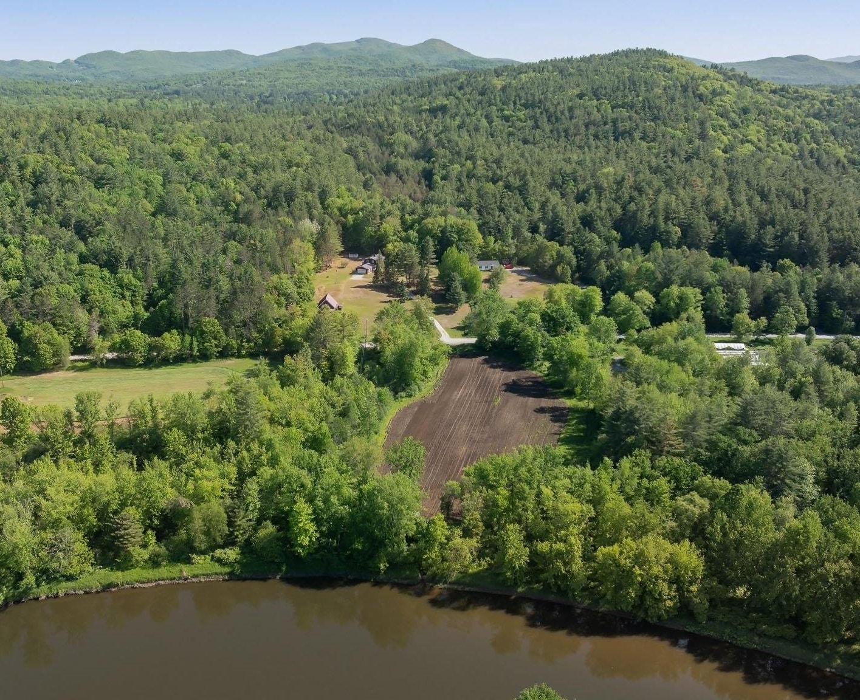
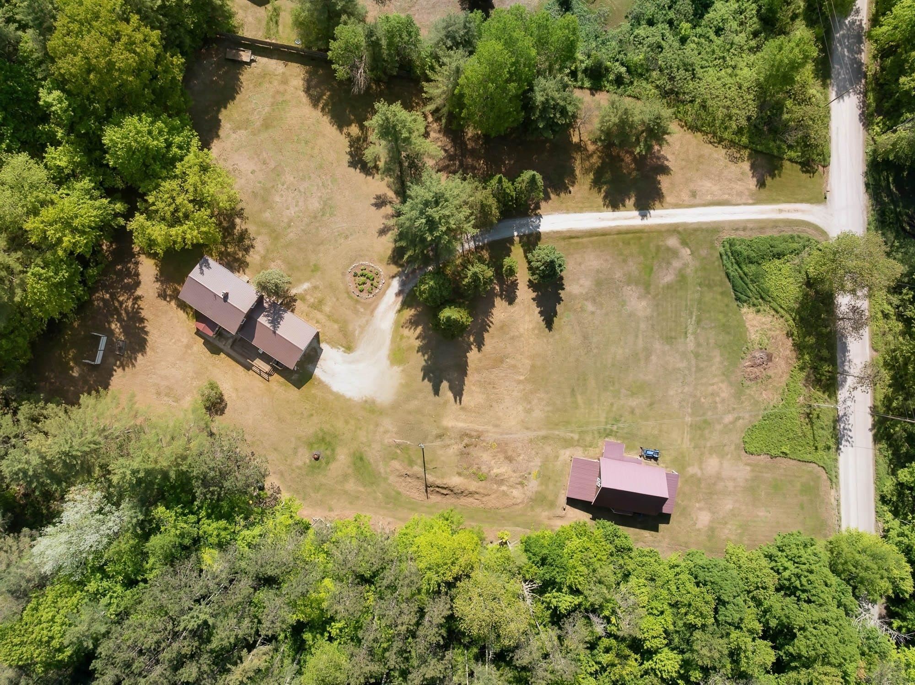
General Property Information
- Property Status:
- Active
- Price:
- $529, 000
- Assessed:
- $0
- Assessed Year:
- County:
- VT-Franklin
- Acres:
- 3.24
- Property Type:
- Single Family
- Year Built:
- 1974
- Agency/Brokerage:
- Grant Wieler
KW Vermont - Bedrooms:
- 3
- Total Baths:
- 2
- Sq. Ft. (Total):
- 2444
- Tax Year:
- 2025
- Taxes:
- $5, 888
- Association Fees:
Homestead for sale! Private, spacious, tons of storage, room to grow, metal roof! You're less than 10 minutes from Fairfax and Cambridge, with Smugglers Notch resort nearby for early-season skiing. It's the rare find offering both seclusion and accessibility as the seasons change. The home welcomes you with warm hardwood floors and a cozy wood stove against brick hearth in the kitchen. A sun-filled sunroom captures the fall light and connects to the attached garage, while the back deck offers multiple vantage points to watch the leaves turn and wildlife prepare for winter. Three bedrooms and a jack and jill style full bath are on the second floor; a large closet off the landing offers expansion potential for another bathroom. The full basement is partially finished, providing additional living space and functional storage. This remarkable property sits peacefully across the field from the Lamoille River, Vermont's beloved waterway, where fall foliage reflects off the river in a spectacular display of autumn color. Year-round paved road access means you'll never miss a single golden October day—a true luxury in Vermont's mountains. The Crown Jewel: A Timber-Framed Horse Barn! The magnificent 2006 custom timber-framed barn features its own electric meter and water supply—perfect for storing your mountain bikes after leaf-peeping rides, housing your winter toys before the snow flies, or creating the workshop you've always dreamed of.
Interior Features
- # Of Stories:
- 2
- Sq. Ft. (Total):
- 2444
- Sq. Ft. (Above Ground):
- 2004
- Sq. Ft. (Below Ground):
- 440
- Sq. Ft. Unfinished:
- 424
- Rooms:
- 6
- Bedrooms:
- 3
- Baths:
- 2
- Interior Desc:
- Ceiling Fan, Dining Area, 1st Floor Laundry
- Appliances Included:
- Dryer, Range Hood, Electric Range, Refrigerator, Water Heater off Boiler
- Flooring:
- Carpet, Laminate, Tile, Wood
- Heating Cooling Fuel:
- Water Heater:
- Basement Desc:
- Bulkhead, Concrete, Concrete Floor, Full, Interior Stairs, Unfinished
Exterior Features
- Style of Residence:
- Freestanding
- House Color:
- Brown
- Time Share:
- No
- Resort:
- Exterior Desc:
- Exterior Details:
- Barn, Patio, Enclosed Porch, Shed, Stable(s)
- Amenities/Services:
- Land Desc.:
- Country Setting, Landscaped, Mountain View, Open, Wooded, Near Skiing
- Suitable Land Usage:
- Roof Desc.:
- Metal
- Driveway Desc.:
- Crushed Stone
- Foundation Desc.:
- Concrete
- Sewer Desc.:
- 1000 Gallon, Concrete, Existing Leach Field, On-Site Septic Exists, Private, Septic
- Garage/Parking:
- Yes
- Garage Spaces:
- 2
- Road Frontage:
- 246
Other Information
- List Date:
- 2025-06-10
- Last Updated:


