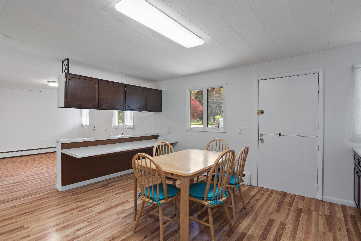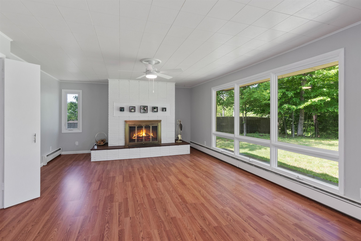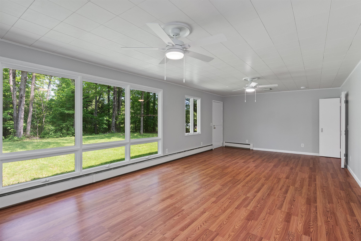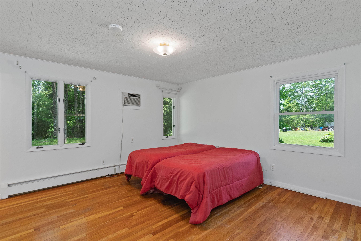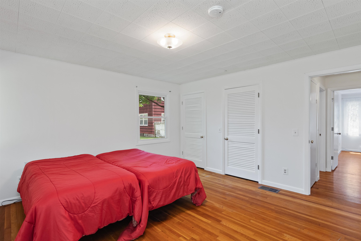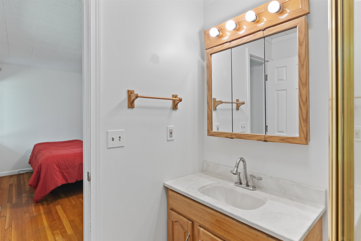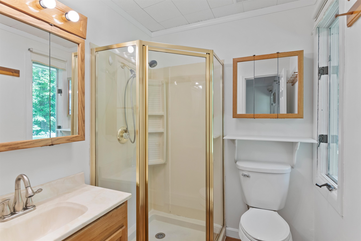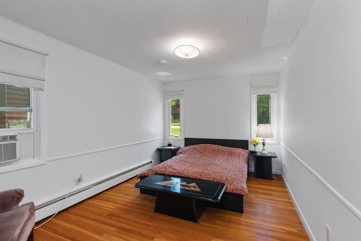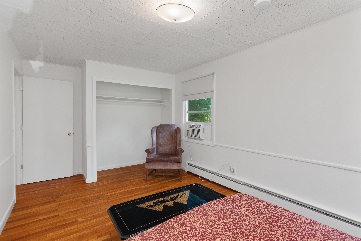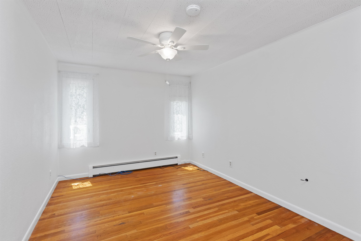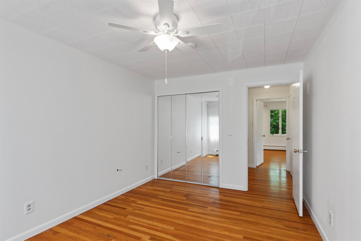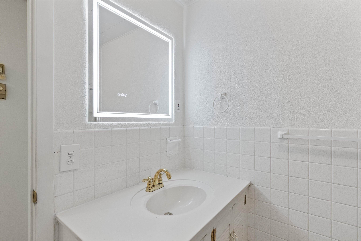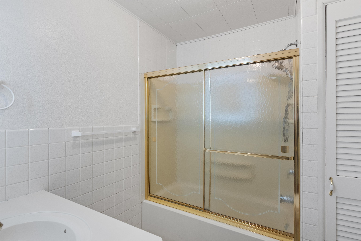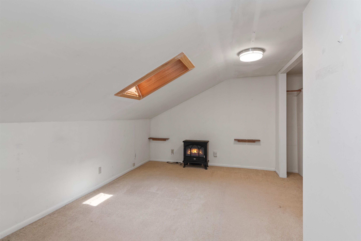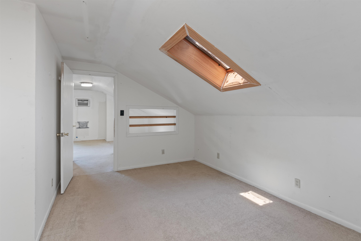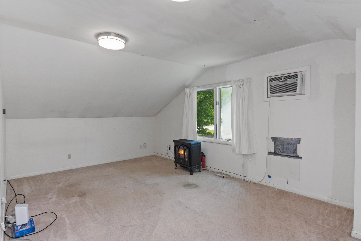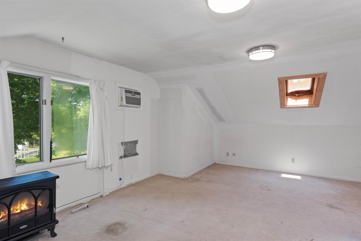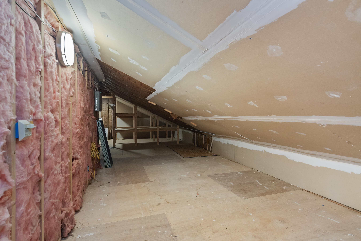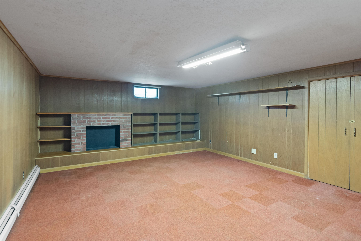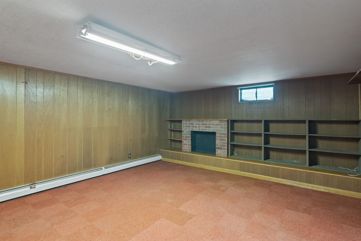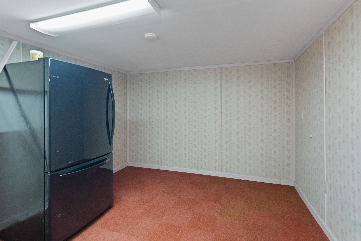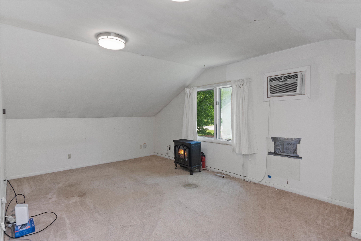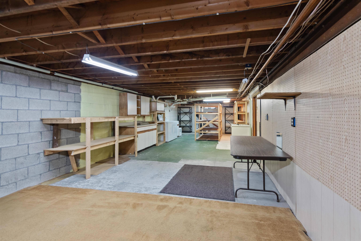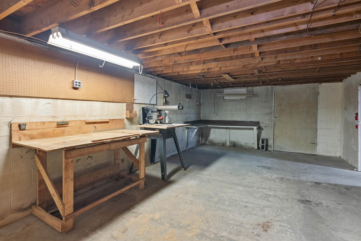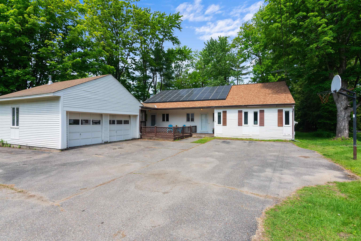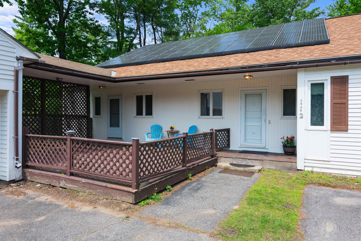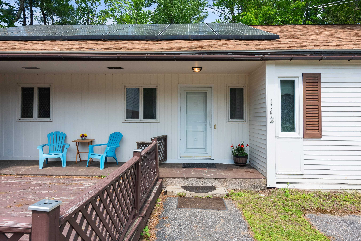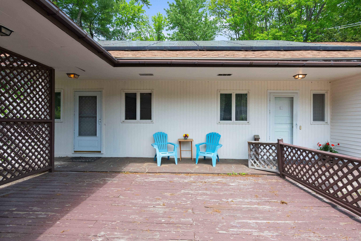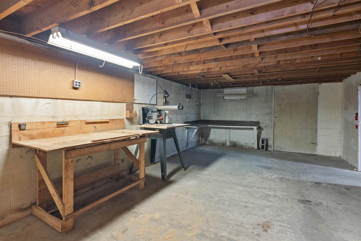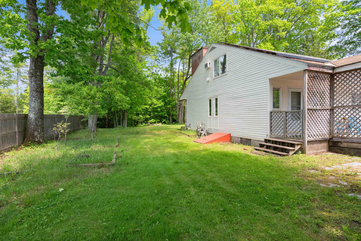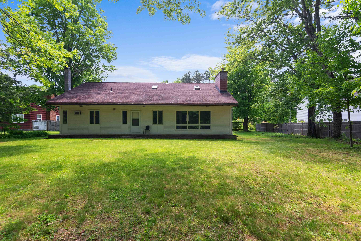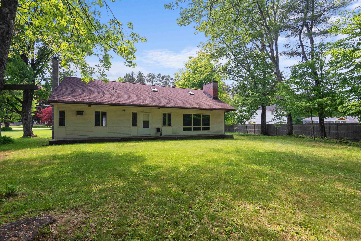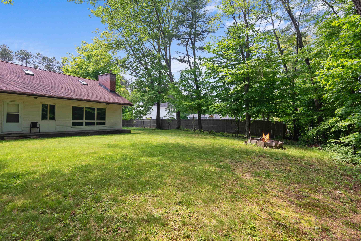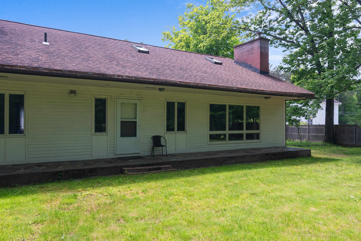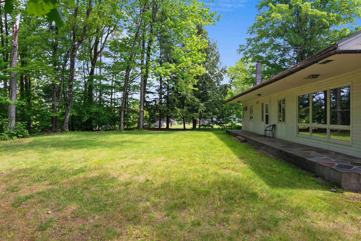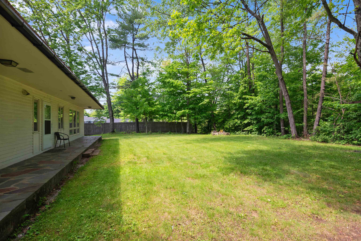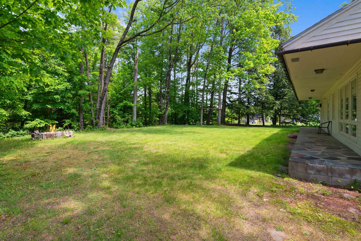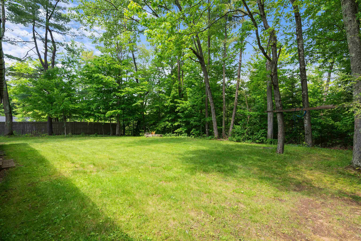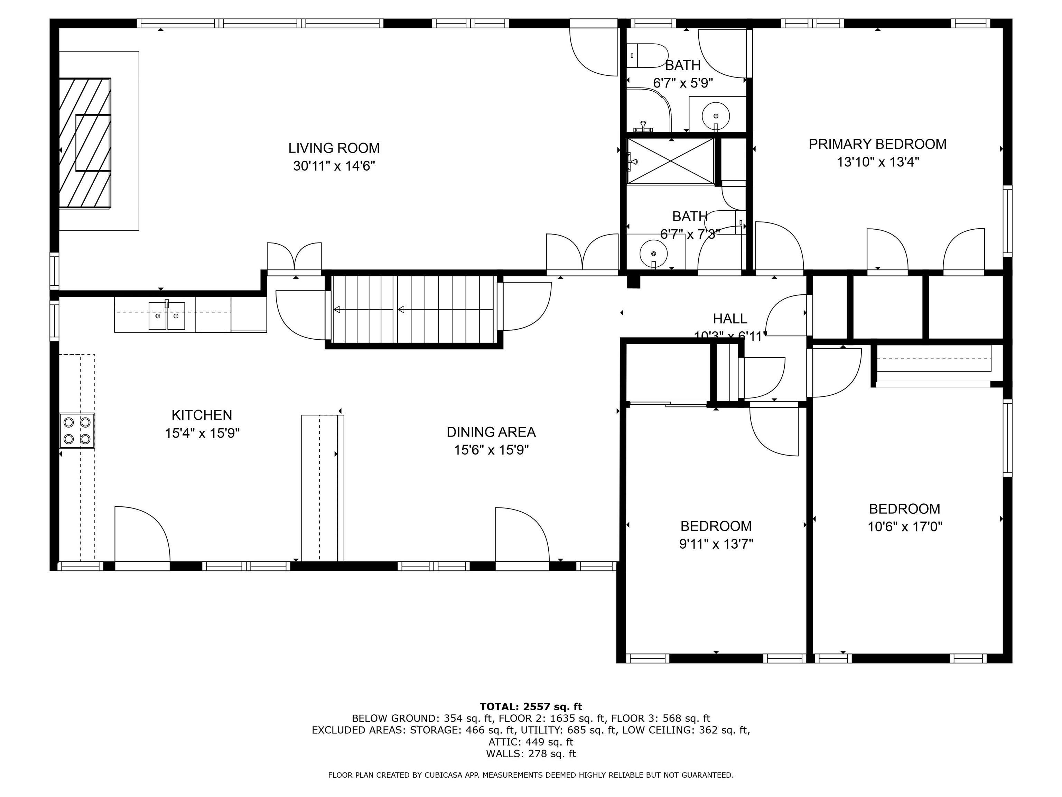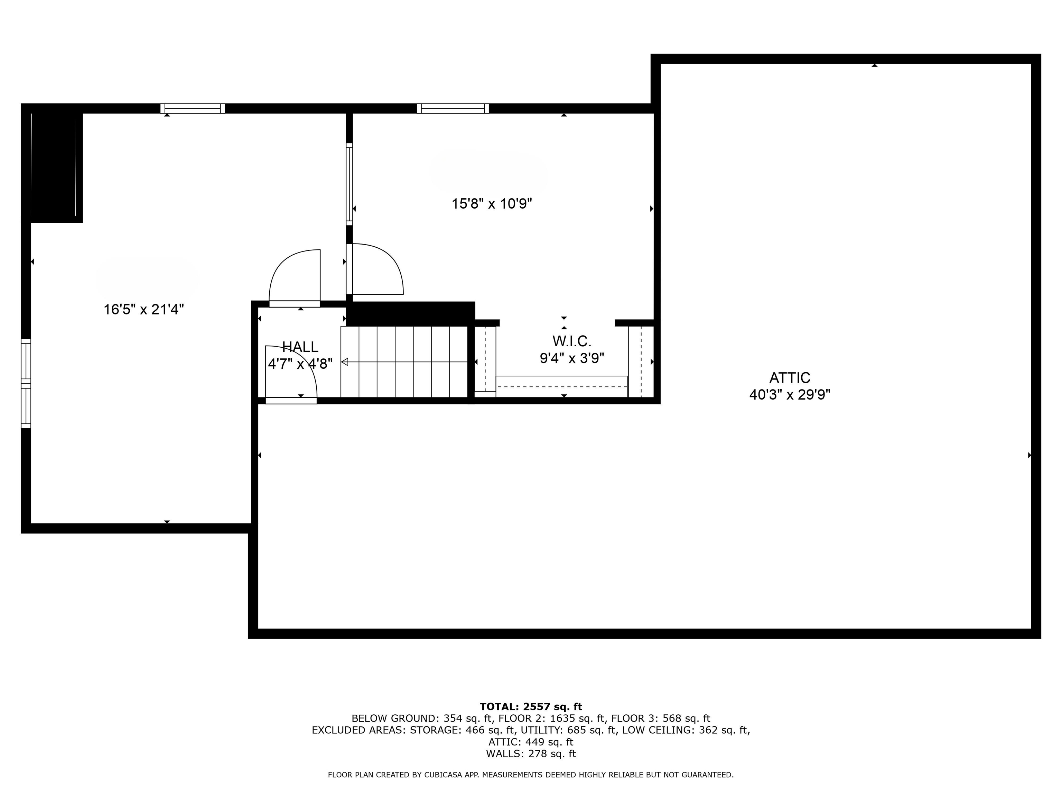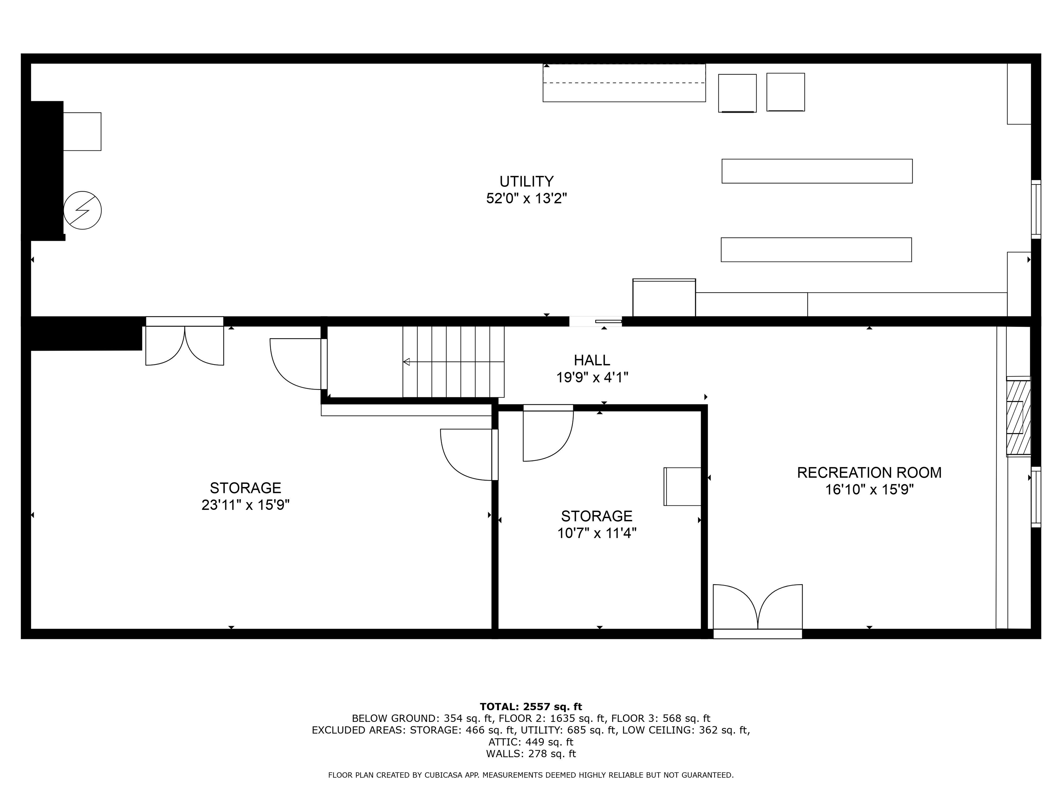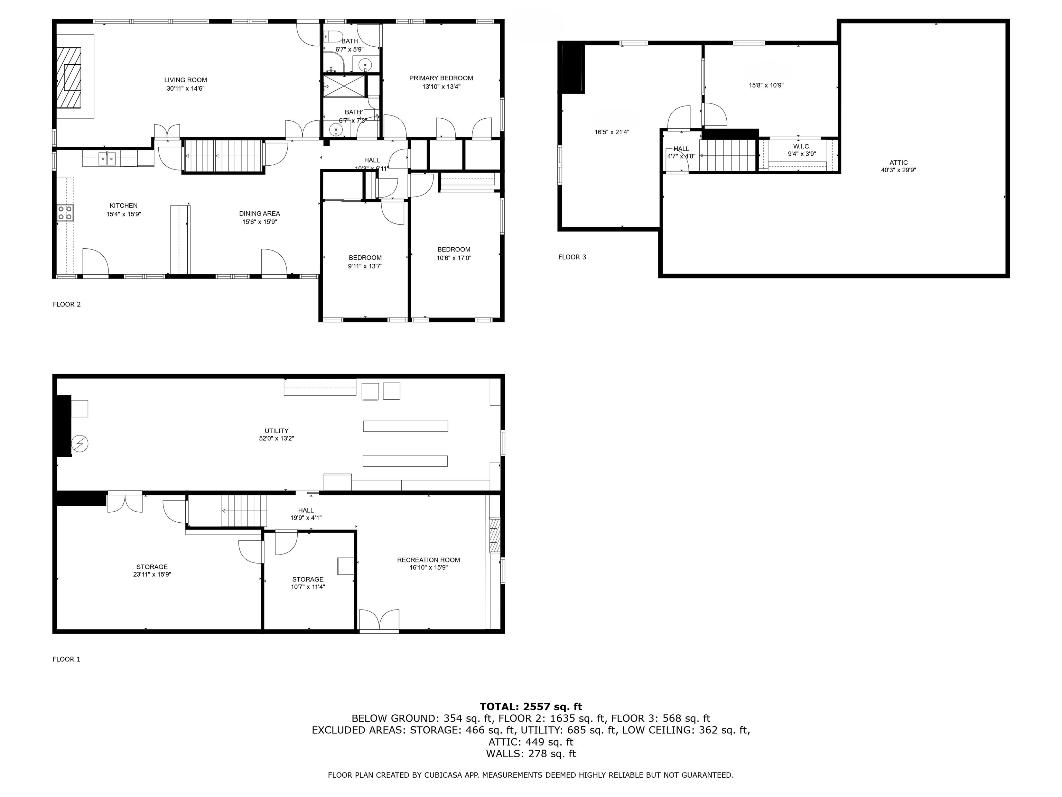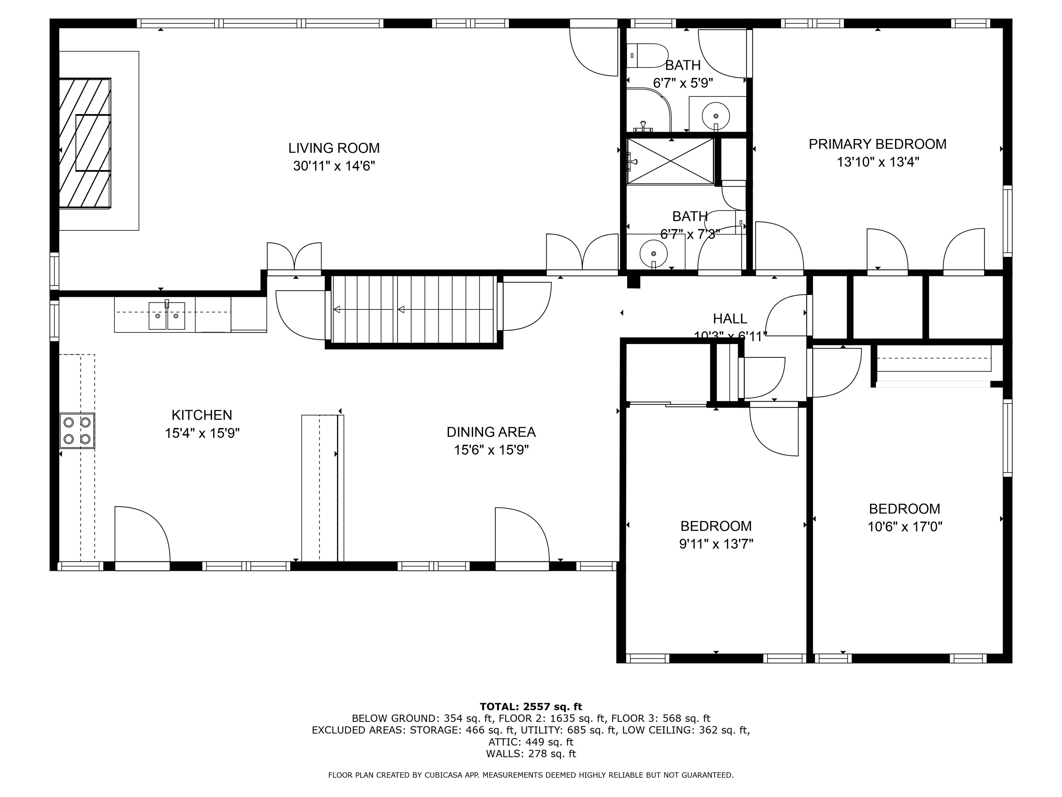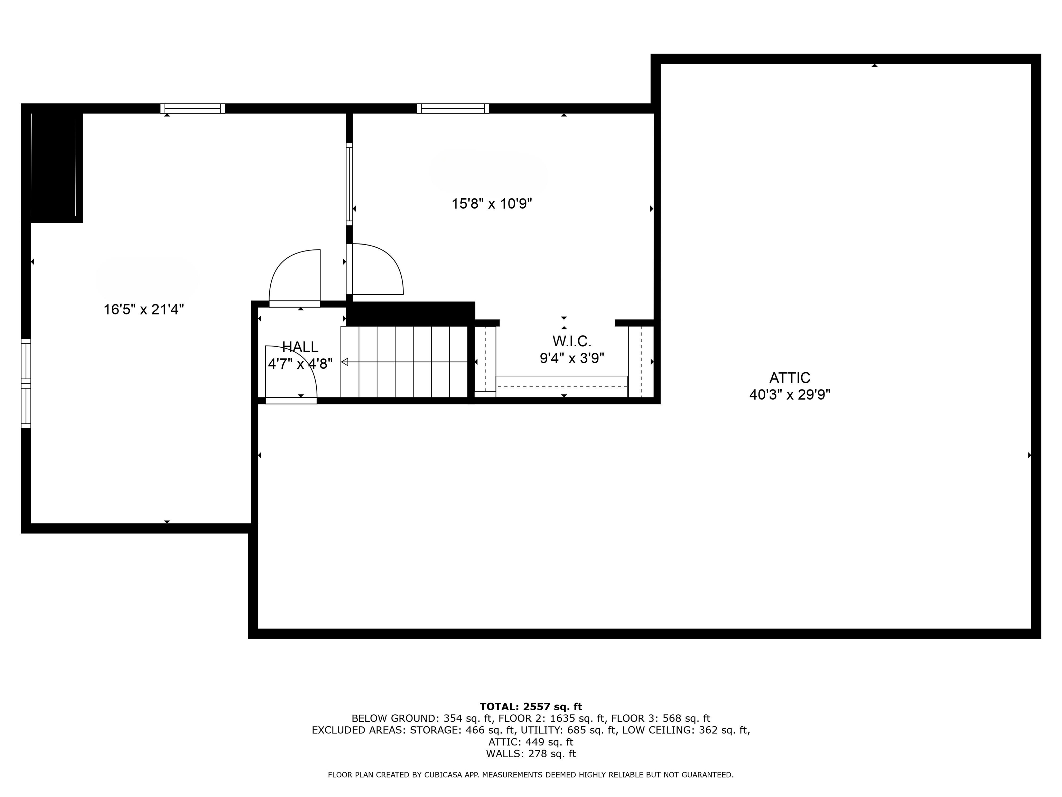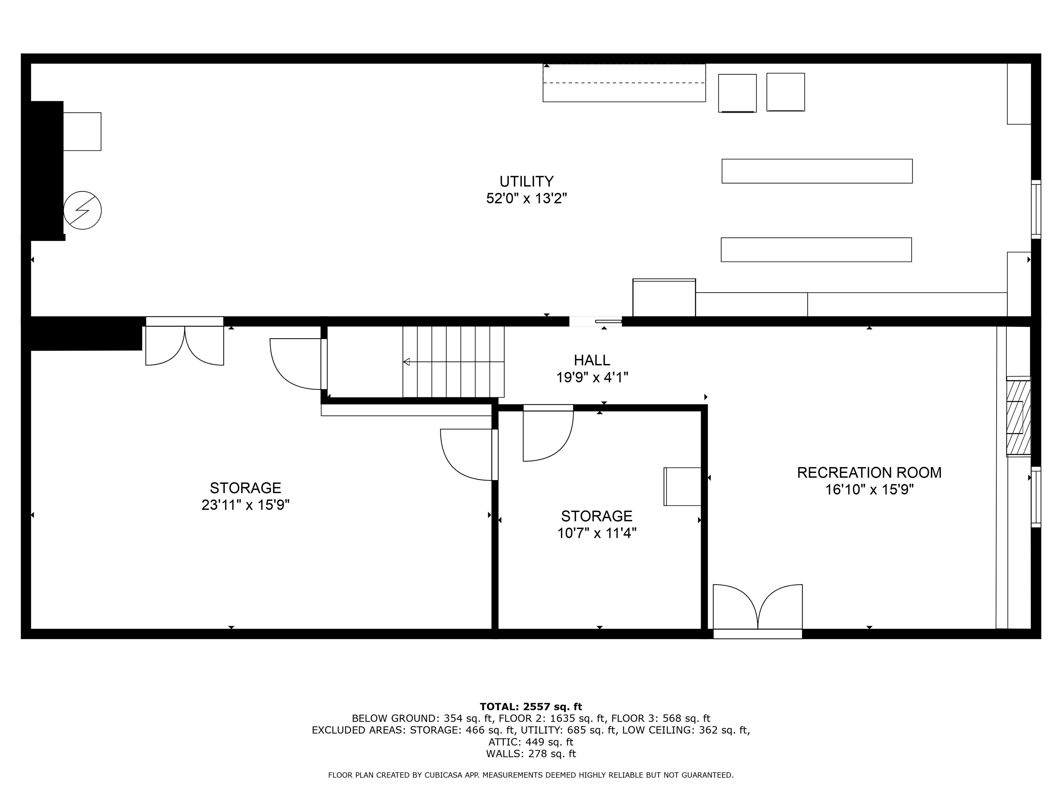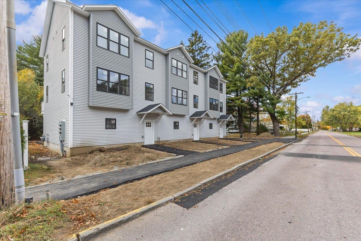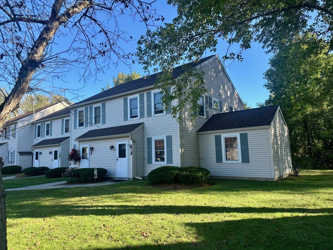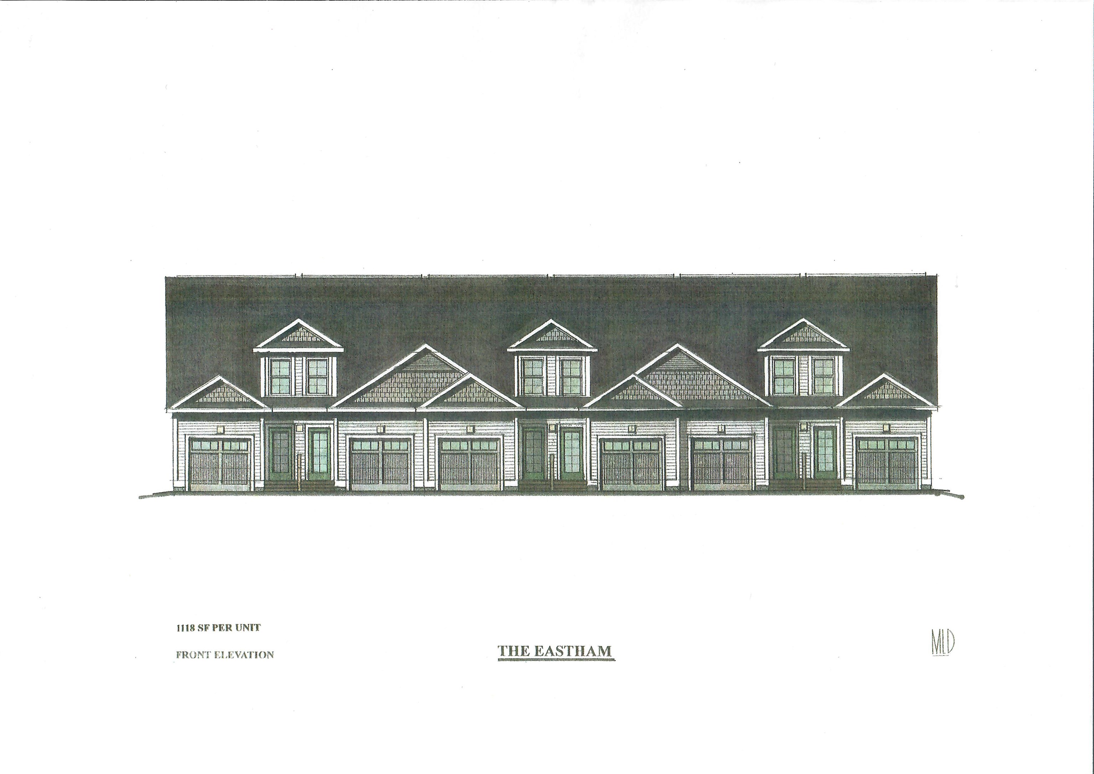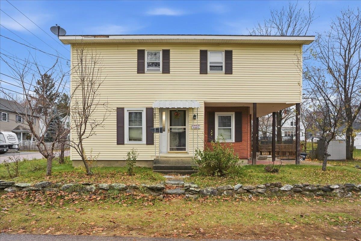1 of 52

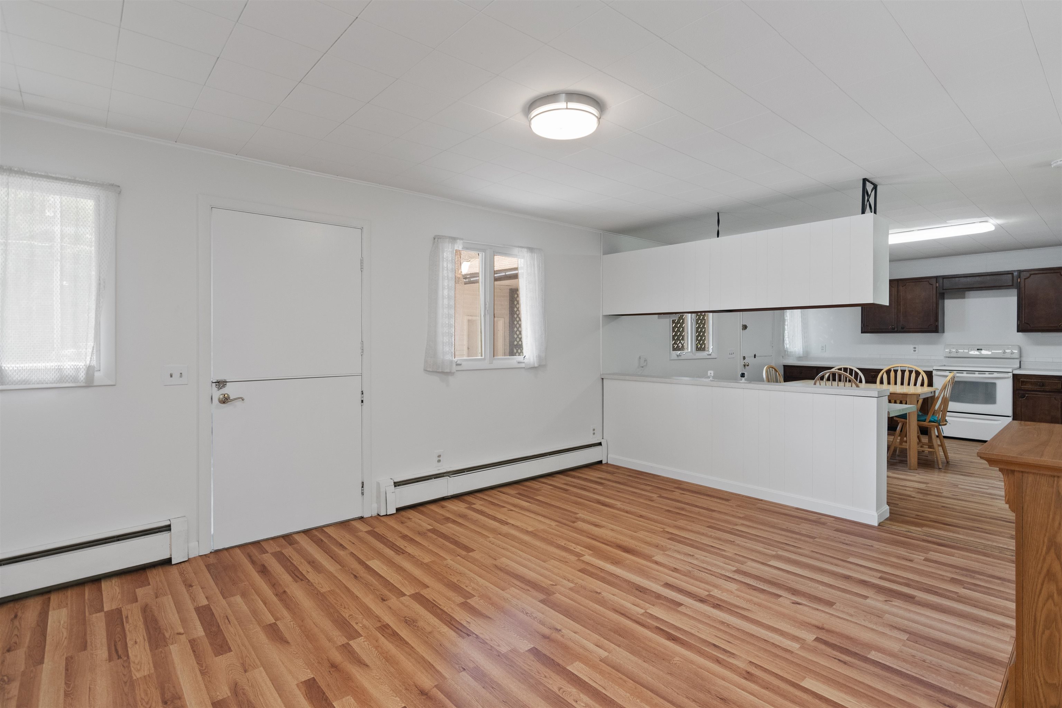
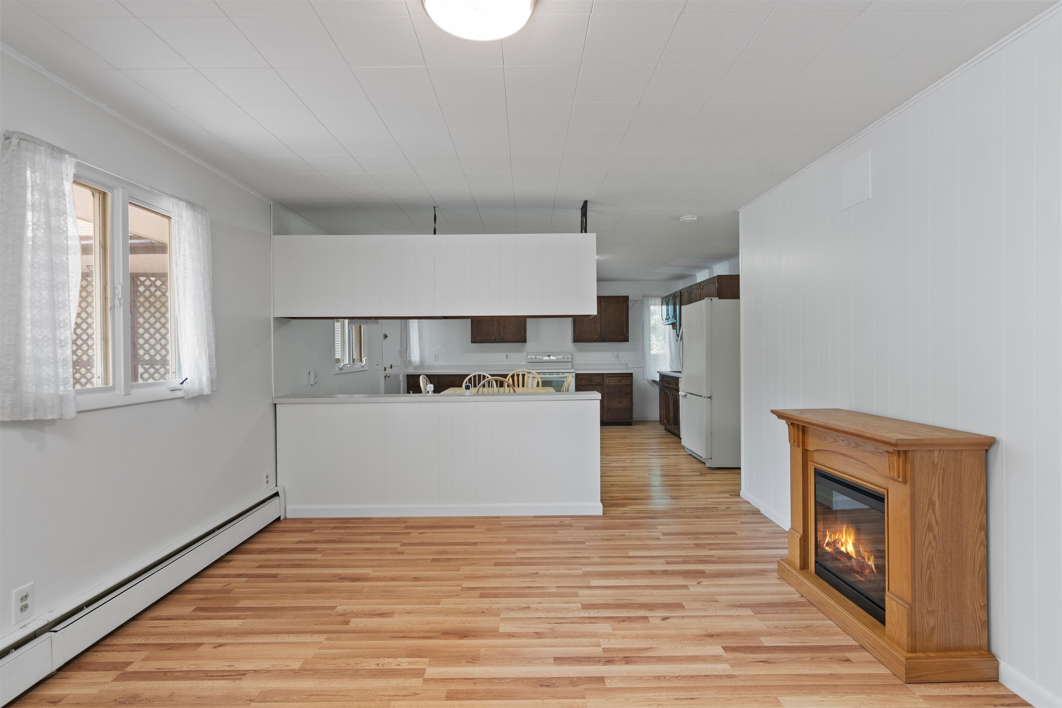
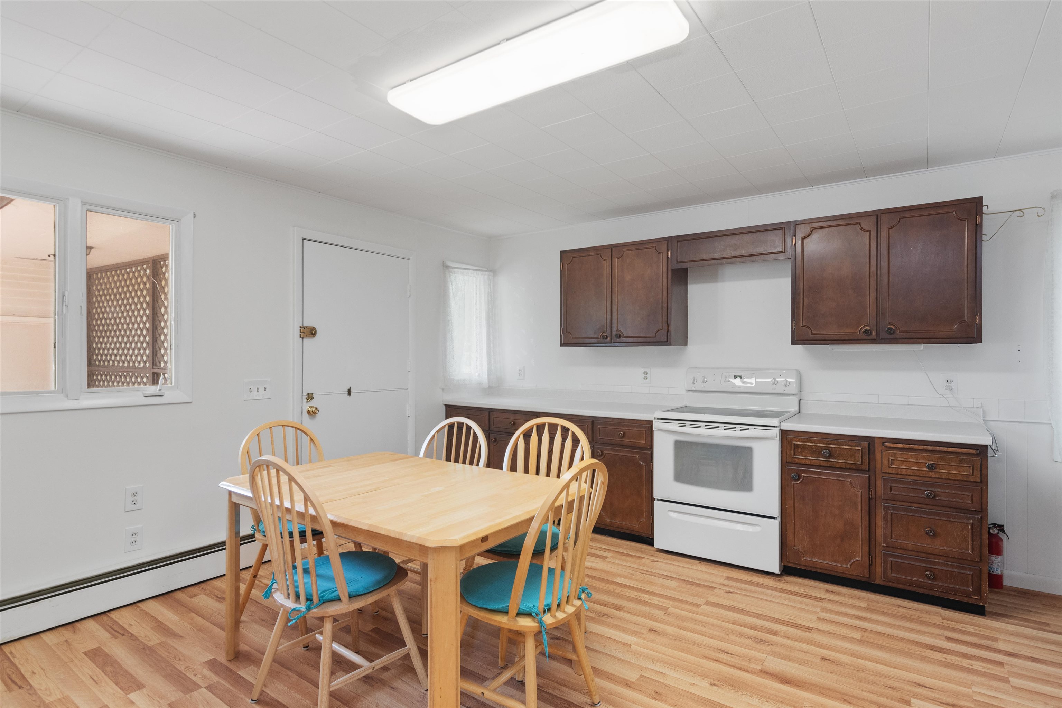
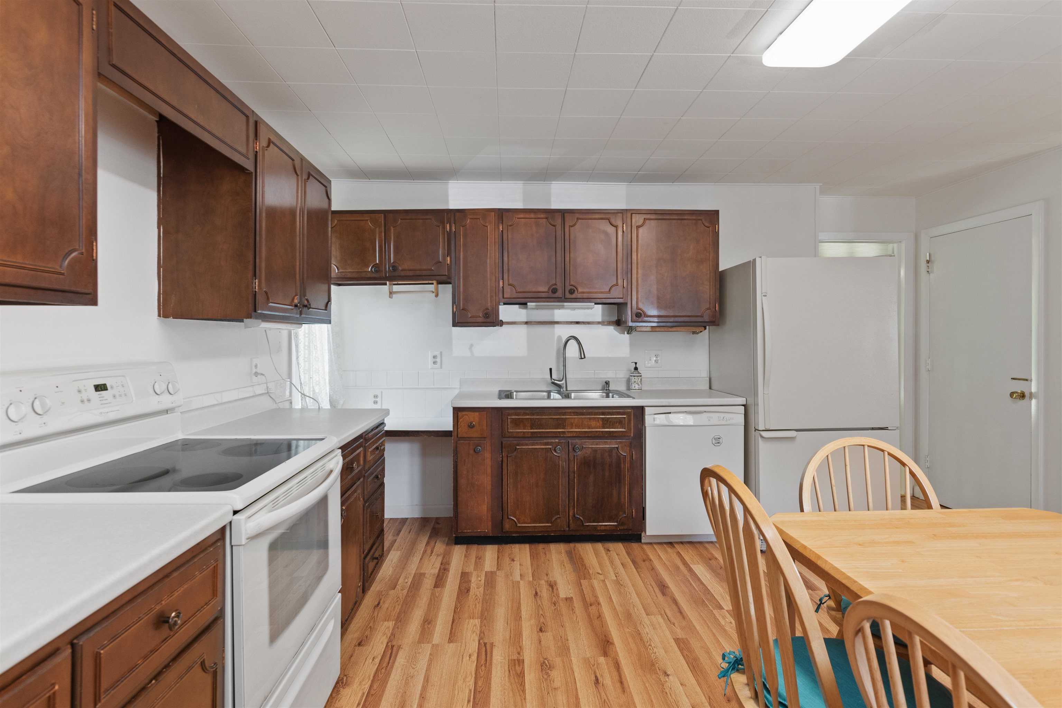
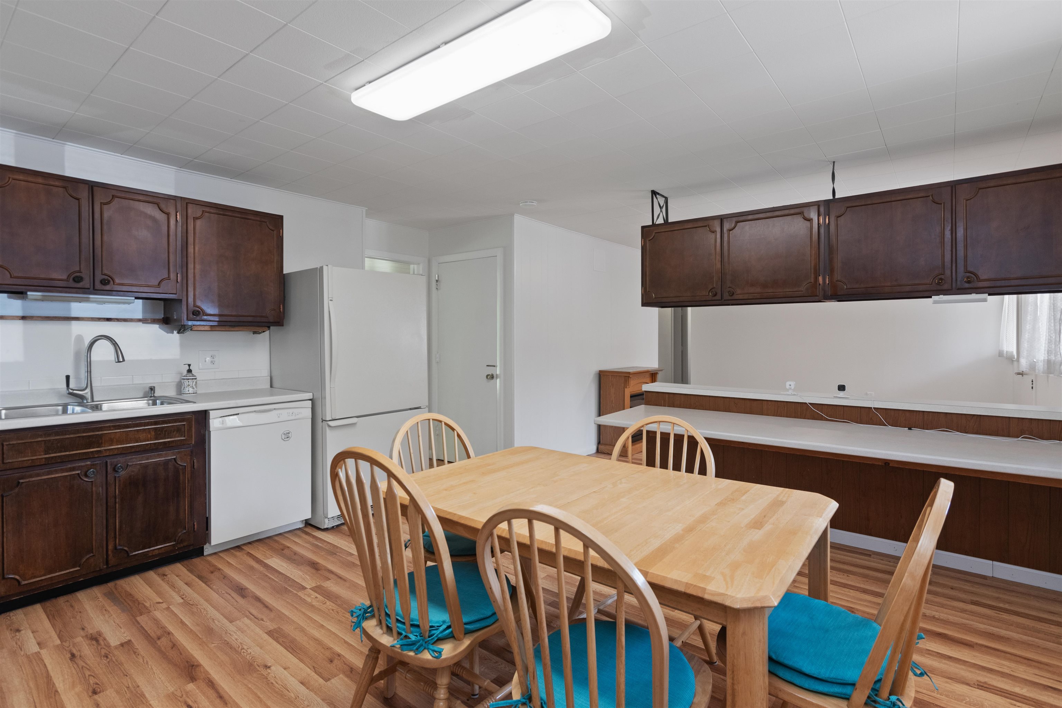
General Property Information
- Property Status:
- Active Under Contract
- Price:
- $449, 900
- Assessed:
- $0
- Assessed Year:
- County:
- VT-Chittenden
- Acres:
- 1.77
- Property Type:
- Single Family
- Year Built:
- 1970
- Agency/Brokerage:
- Elise Polli
Polli Properties - Bedrooms:
- 3
- Total Baths:
- 2
- Sq. Ft. (Total):
- 2459
- Tax Year:
- 2024
- Taxes:
- $8, 018
- Association Fees:
Spacious 3 bed, 2 bath Essex home with loads of potential in a prime location! Step into the open dining and kitchen area, offering generous cabinet and counter space, plus charming Dutch doors leading to a sunny front deck. Beyond the kitchen, a massive living room boasts floor-to-ceiling windows, a brick fireplace, and access to the private backyard and patio through another Dutch door. Beautiful hardwood floors lead to the primary suite with a ¾ bath and views of Mt. Mansfield. Two additional bedrooms with hardwood floors and a full bathroom complete the main level. Upstairs, discover two bonus rooms and an unfinished space already plumbed for a bathroom, offering endless potential for another bedroom, future ADU, or another vision you may have (pending town approval). The basement features a large finished rec room, another finished bonus room, and two large storage areas with shelving and laundry. Outside, a detached oversized two-car garage provides plenty of space extra for vehicles and equipment, while the private backyard is perfect for relaxing with a flat lawn and natural shade. Enjoy the convenience of being just minutes from Essex amenities and close to Jericho, Underhill, and area ski resorts. Recent improvements include brand new stainless steel appliances, fresh paint and new vinyl flooring in the dining and living rooms. Not to mention solar panels help reduce utility costs!
Interior Features
- # Of Stories:
- 1
- Sq. Ft. (Total):
- 2459
- Sq. Ft. (Above Ground):
- 1924
- Sq. Ft. (Below Ground):
- 535
- Sq. Ft. Unfinished:
- 1187
- Rooms:
- 7
- Bedrooms:
- 3
- Baths:
- 2
- Interior Desc:
- Ceiling Fan, Dining Area, Wood Fireplace, Kitchen/Dining, Primary BR w/ BA, Natural Light, Skylight, Indoor Storage, Basement Laundry
- Appliances Included:
- Dishwasher, Dryer, Freezer, Electric Range, Refrigerator, Washer, Natural Gas Water Heater, Owned Water Heater, Tank Water Heater
- Flooring:
- Carpet, Hardwood, Vinyl
- Heating Cooling Fuel:
- Water Heater:
- Basement Desc:
- Bulkhead, Full, Partially Finished, Storage Space, Interior Access
Exterior Features
- Style of Residence:
- Ranch
- House Color:
- White
- Time Share:
- No
- Resort:
- Exterior Desc:
- Exterior Details:
- Deck, Garden Space, Natural Shade, Patio
- Amenities/Services:
- Land Desc.:
- Level, Major Road Frontage, Mountain View, Wooded
- Suitable Land Usage:
- Roof Desc.:
- Asphalt Shingle
- Driveway Desc.:
- Paved
- Foundation Desc.:
- Block
- Sewer Desc.:
- On-Site Septic Exists, Septic
- Garage/Parking:
- Yes
- Garage Spaces:
- 2
- Road Frontage:
- 100
Other Information
- List Date:
- 2025-06-09
- Last Updated:


