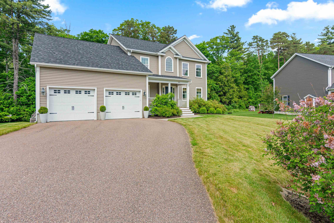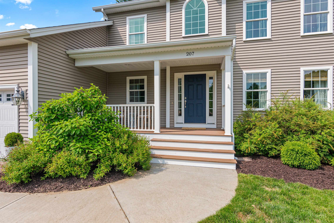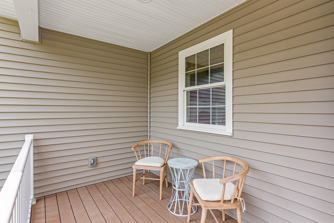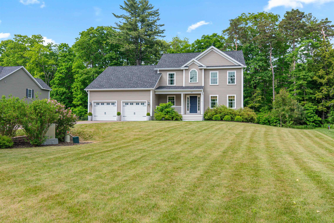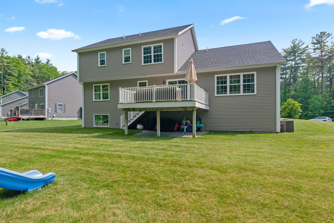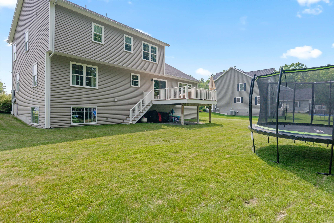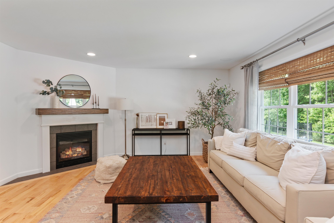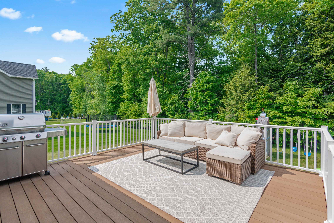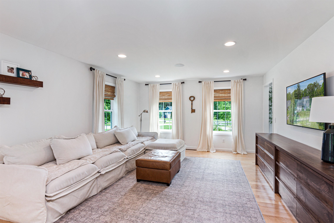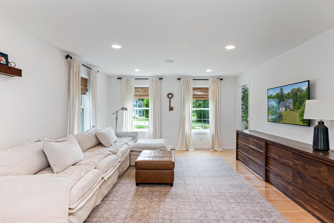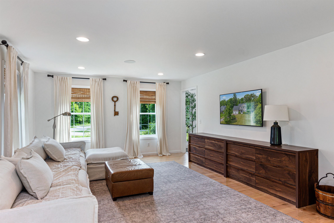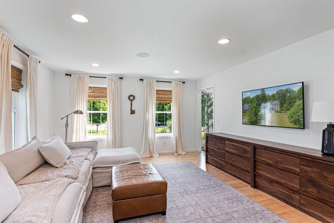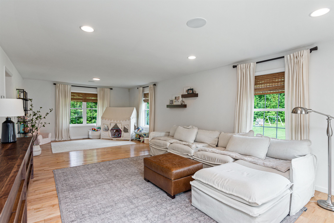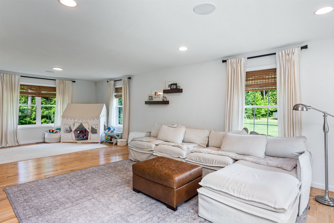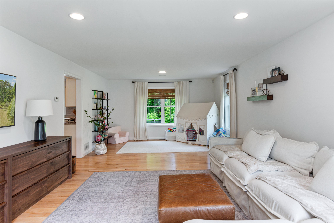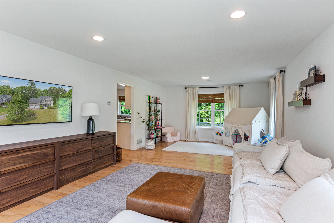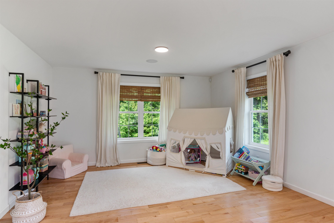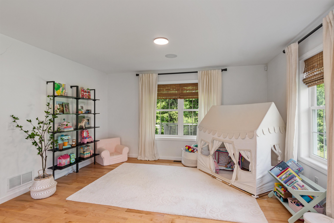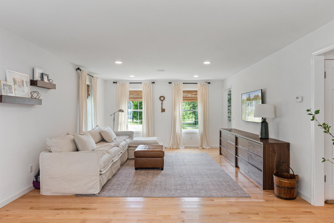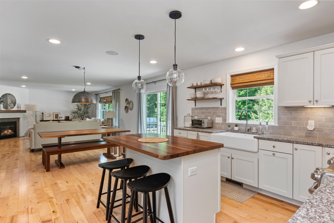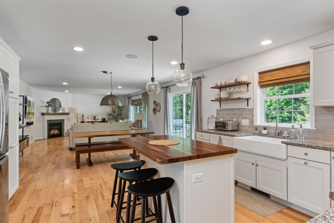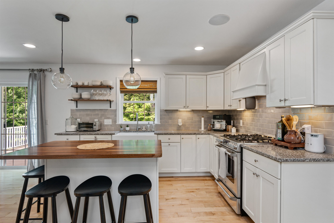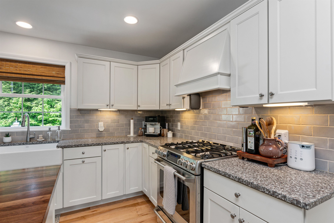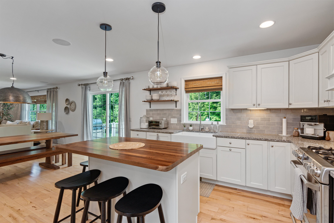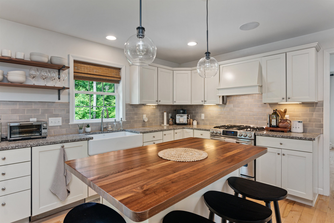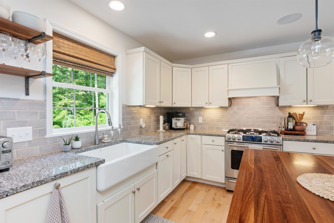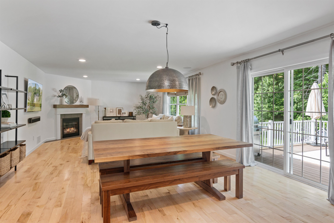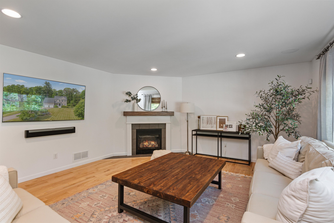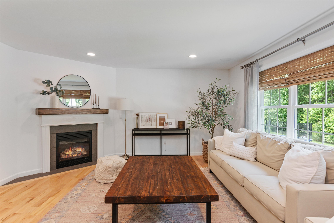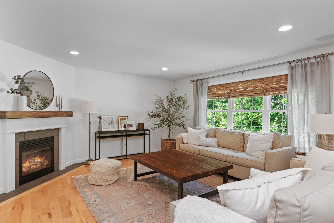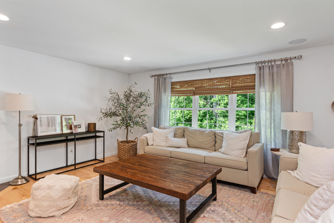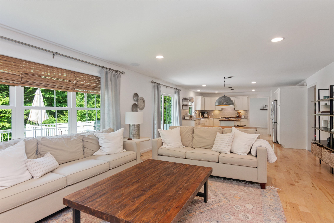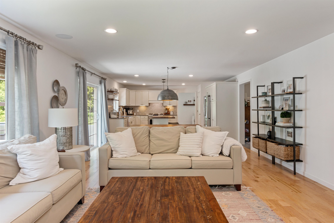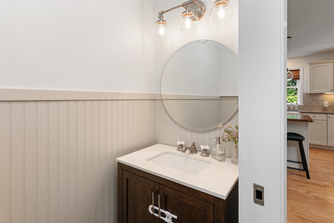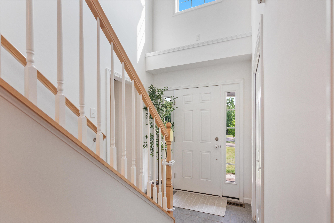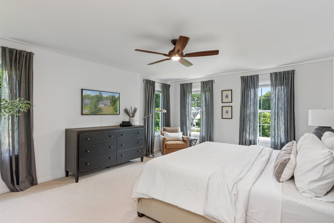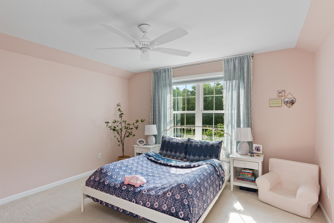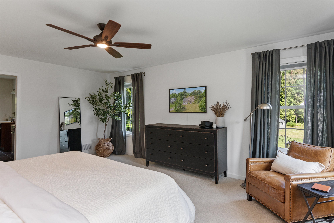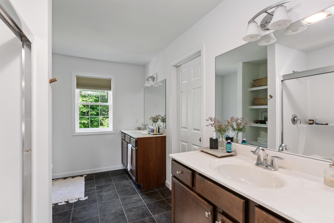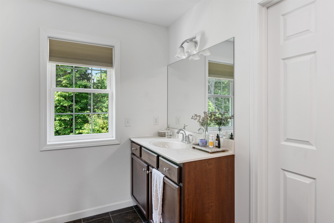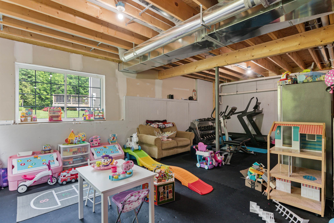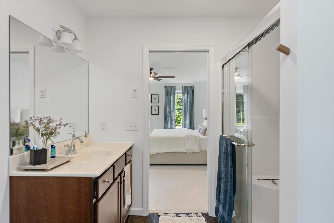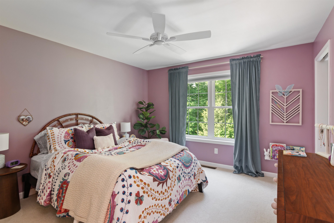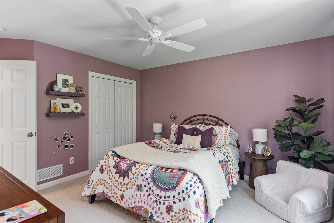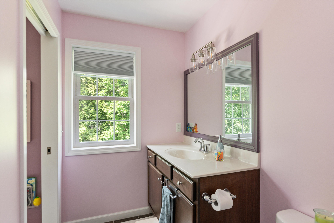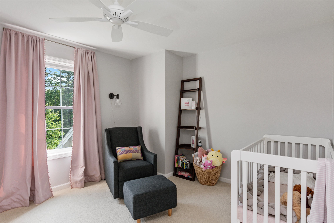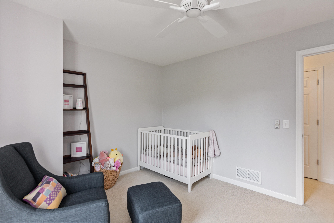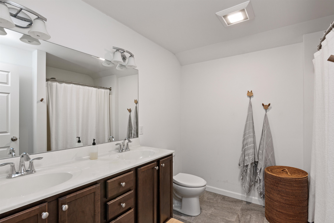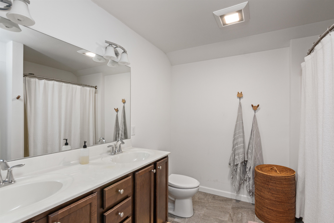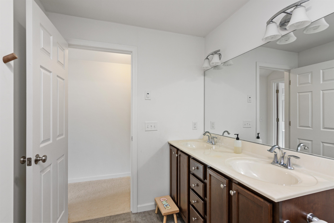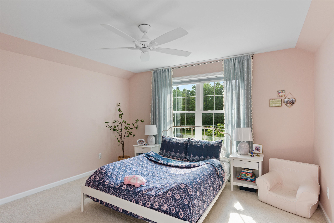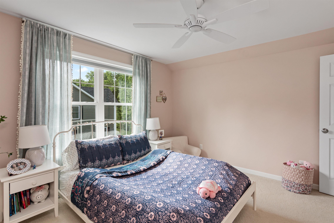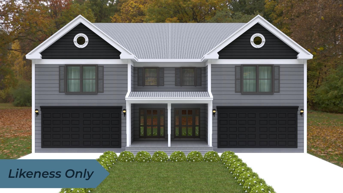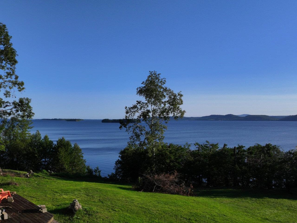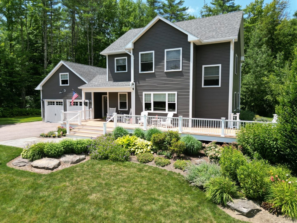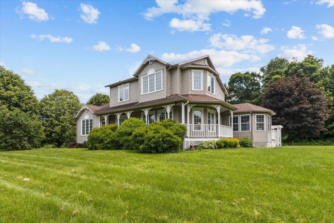1 of 58

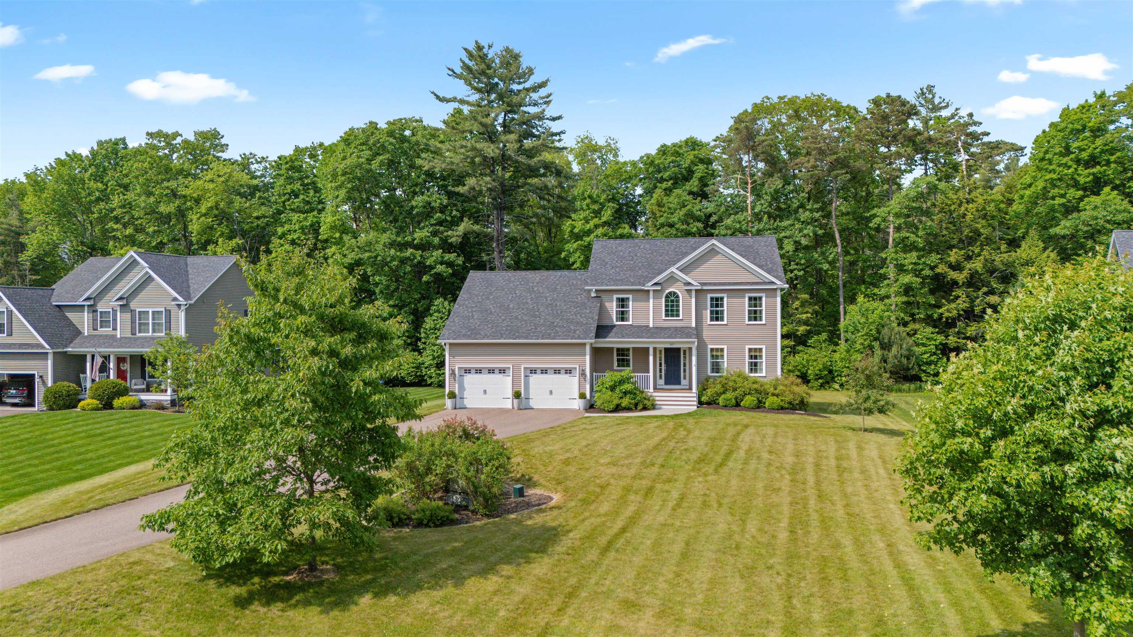
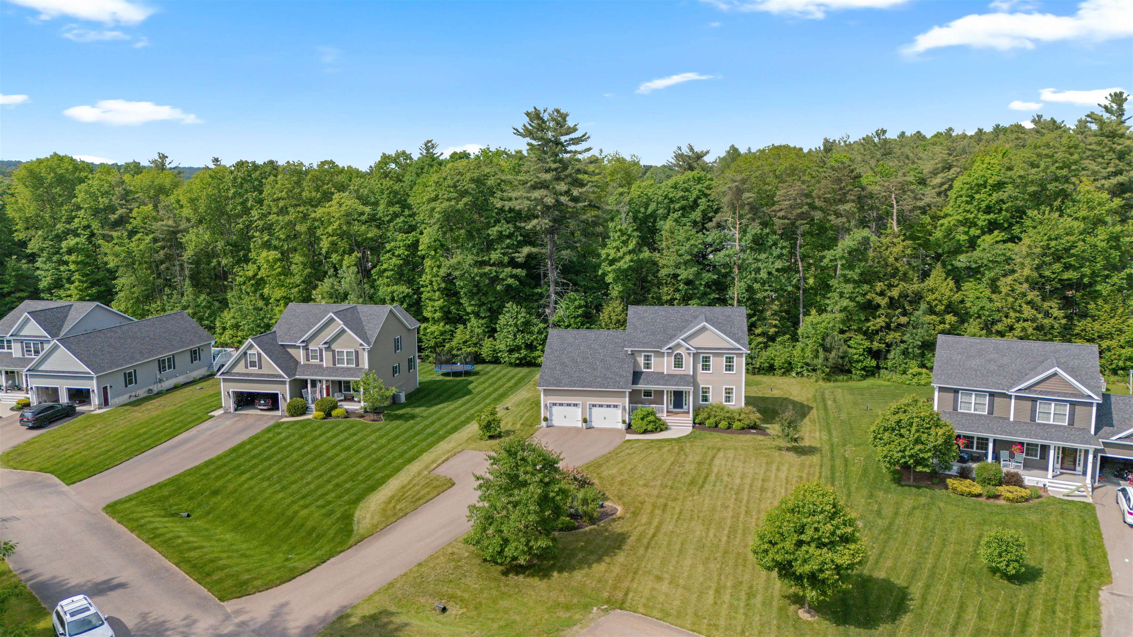
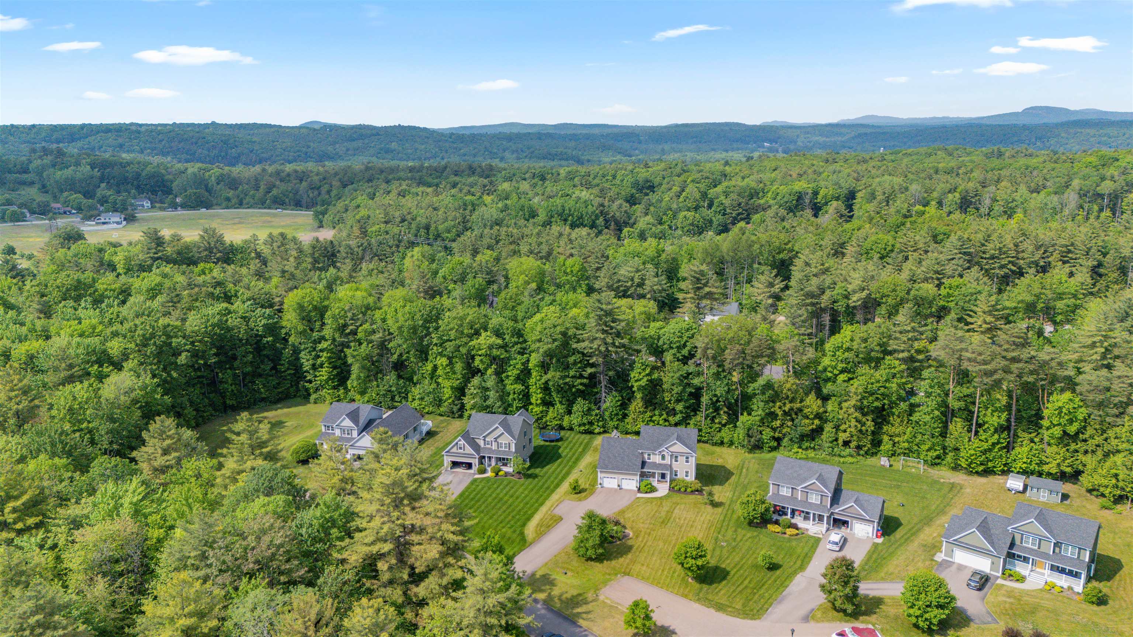
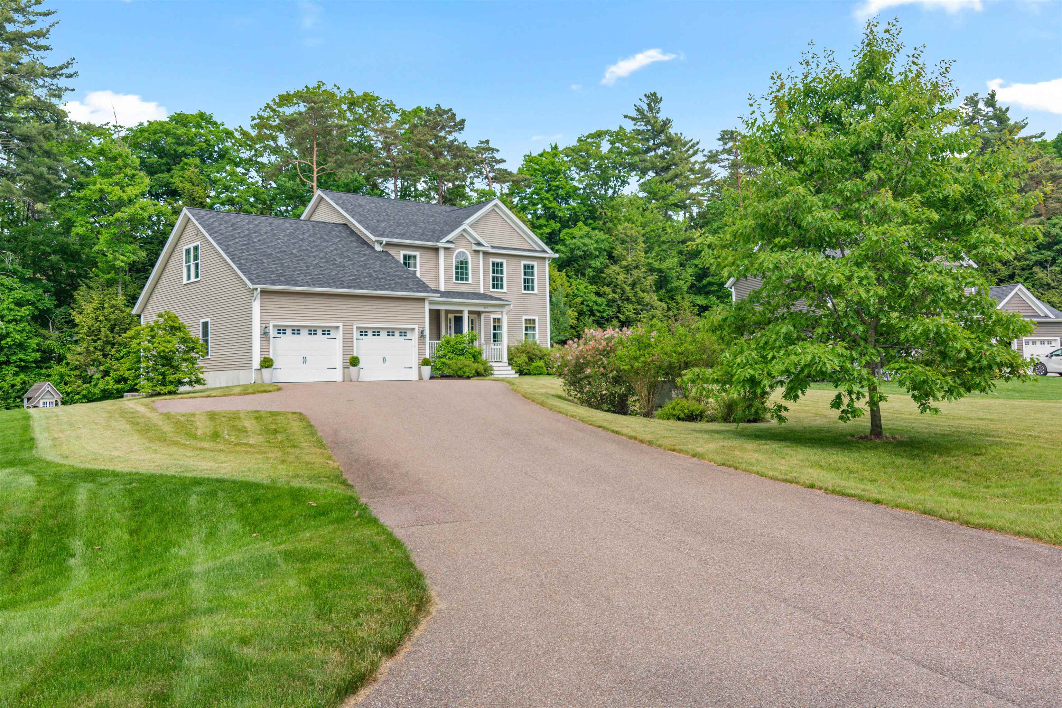
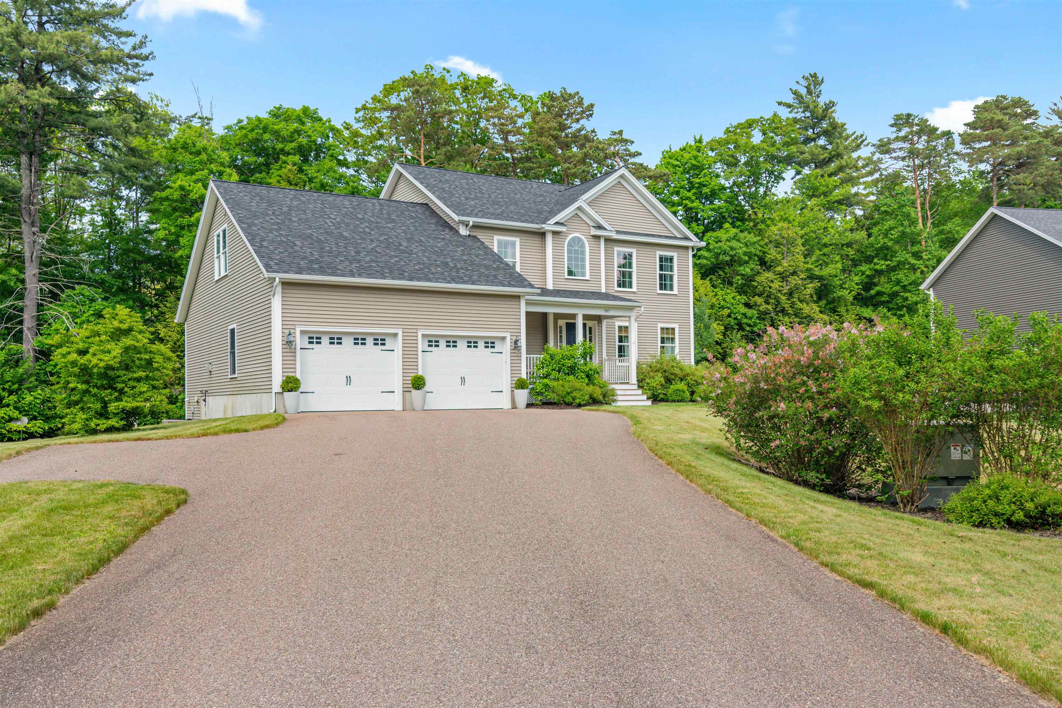
General Property Information
- Property Status:
- Active
- Price:
- $749, 900
- Assessed:
- $0
- Assessed Year:
- County:
- VT-Chittenden
- Acres:
- 0.36
- Property Type:
- Single Family
- Year Built:
- 2015
- Agency/Brokerage:
- Jason Lefebvre
RE/MAX North Professionals - Bedrooms:
- 4
- Total Baths:
- 4
- Sq. Ft. (Total):
- 2752
- Tax Year:
- 2024
- Taxes:
- $10, 700
- Association Fees:
Tucked away in a quiet, wooded neighborhood with 15 acres of common land, this beautifully maintained 3 bedroom with office/den, 3.5-bath home offers the perfect balance of space, style, and location. Features hardwood and tile flooring, spacious rooms, and a versatile floor plan with both a family room and living room—ideal for everyday living and entertaining. The eat-in kitchen shines with a large center island and flows seamlessly to the composite deck overlooking the peaceful backyard. The primary suite offers a tranquil escape with a private bath. Additional amenities include central air, natural gas heat, an irrigation system, gas fireplace and an unfinished basement with large windows and 9 foot ceilings—ready for future expansion. Enjoy neighborhood perks like a community playground and access to nature just minutes away, including Lake Champlain and Niquette Bay State Park. Commuters will love the easy access to I-89 while still enjoying the feel of a private retreat. Come experience all that Walnut Grove has to offer—this is more than a home, it’s a lifestyle.
Interior Features
- # Of Stories:
- 2
- Sq. Ft. (Total):
- 2752
- Sq. Ft. (Above Ground):
- 2752
- Sq. Ft. (Below Ground):
- 0
- Sq. Ft. Unfinished:
- 1376
- Rooms:
- 7
- Bedrooms:
- 4
- Baths:
- 4
- Interior Desc:
- Blinds, Gas Fireplace, Laundry Hook-ups, Primary BR w/ BA, Natural Light
- Appliances Included:
- Dishwasher, Dryer, Refrigerator, Washer, Gas Stove
- Flooring:
- Carpet, Tile, Wood
- Heating Cooling Fuel:
- Water Heater:
- Basement Desc:
- Concrete, Daylight, Storage Space, Unfinished
Exterior Features
- Style of Residence:
- Colonial
- House Color:
- Time Share:
- No
- Resort:
- Exterior Desc:
- Exterior Details:
- Deck, Covered Porch
- Amenities/Services:
- Land Desc.:
- Level, Sidewalks, Subdivision
- Suitable Land Usage:
- Roof Desc.:
- Architectural Shingle
- Driveway Desc.:
- Paved
- Foundation Desc.:
- Concrete
- Sewer Desc.:
- Community, Septic
- Garage/Parking:
- Yes
- Garage Spaces:
- 2
- Road Frontage:
- 0
Other Information
- List Date:
- 2025-06-09
- Last Updated:


