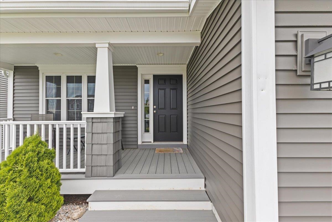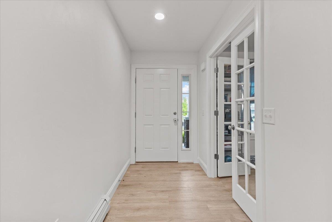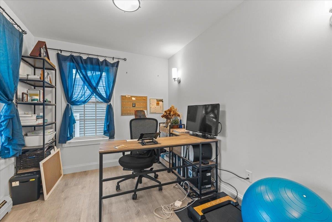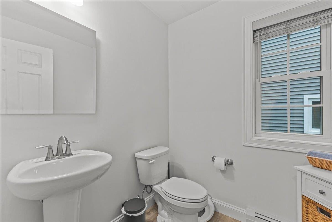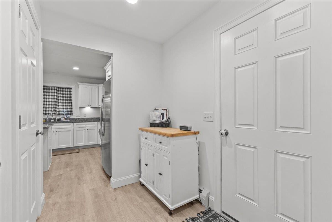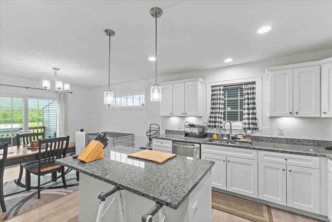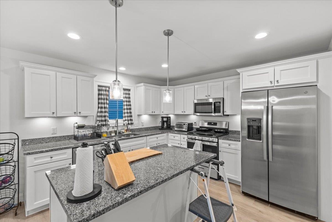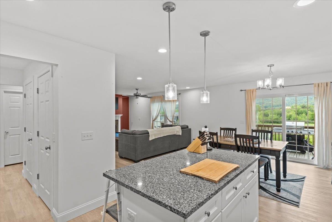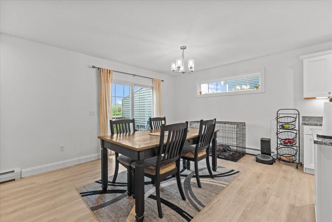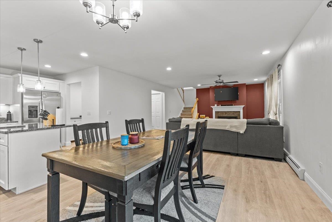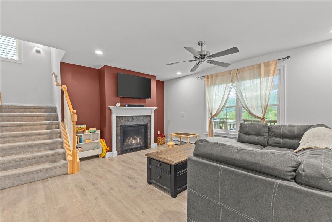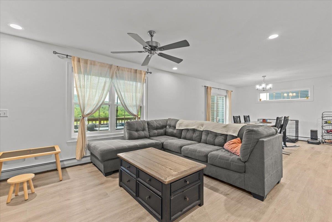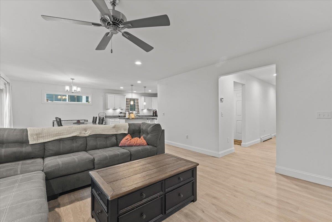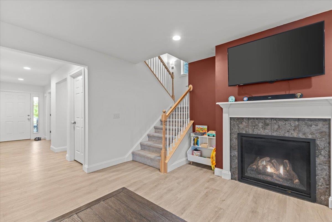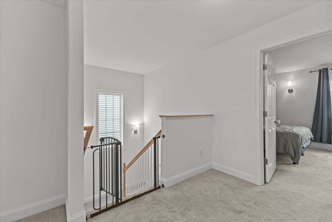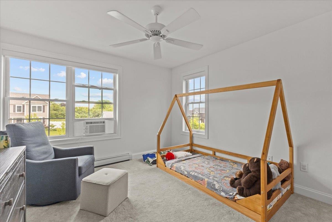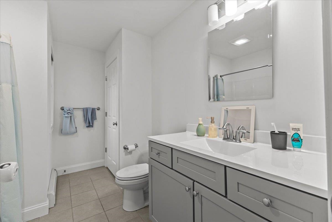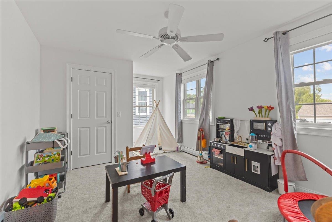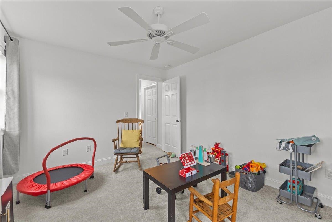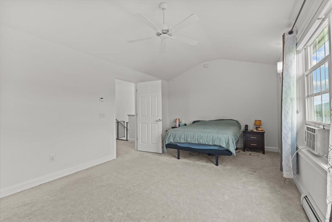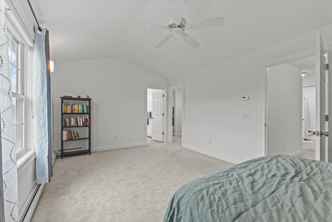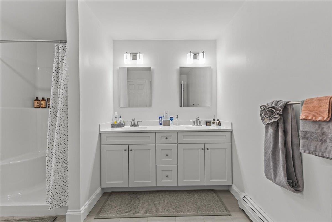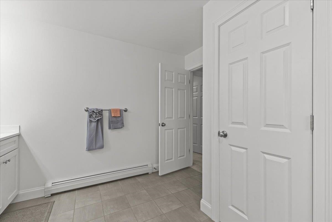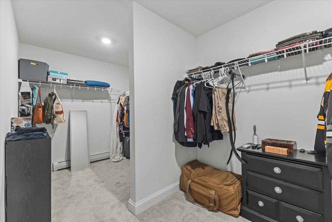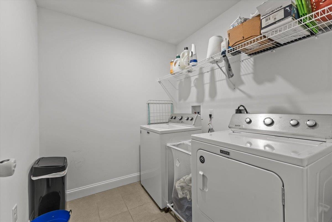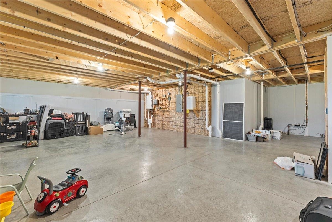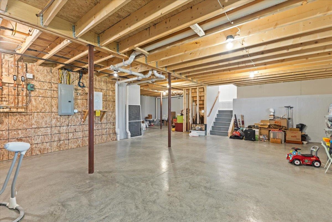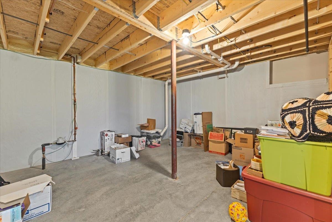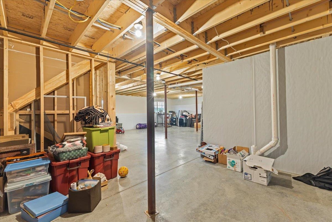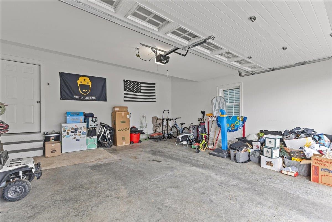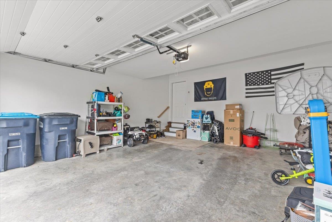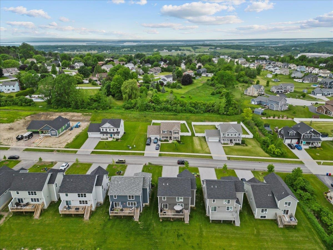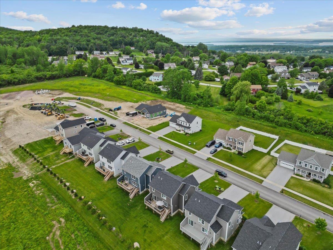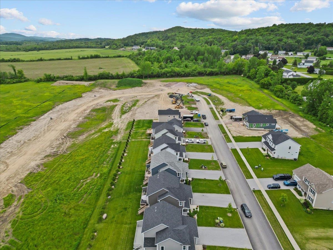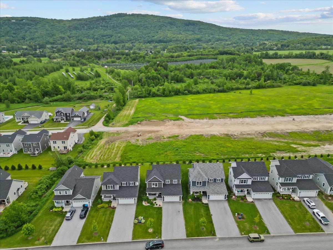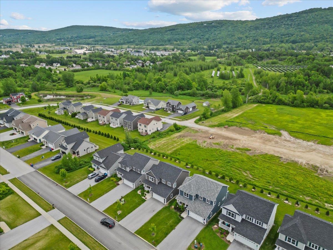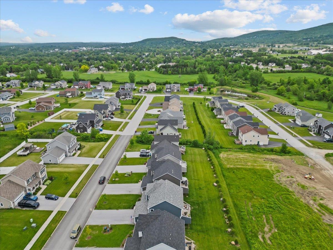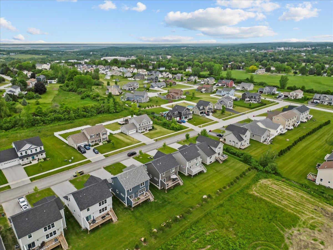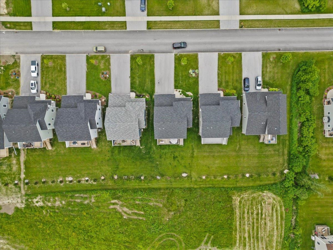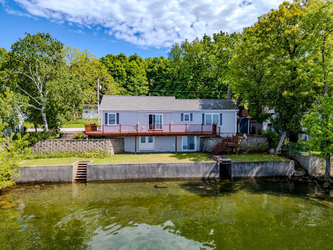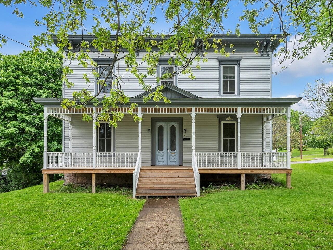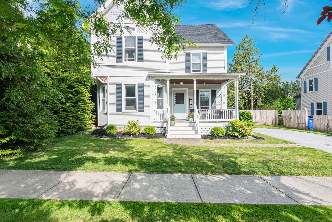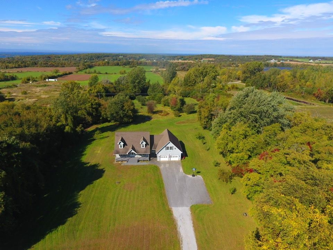1 of 48
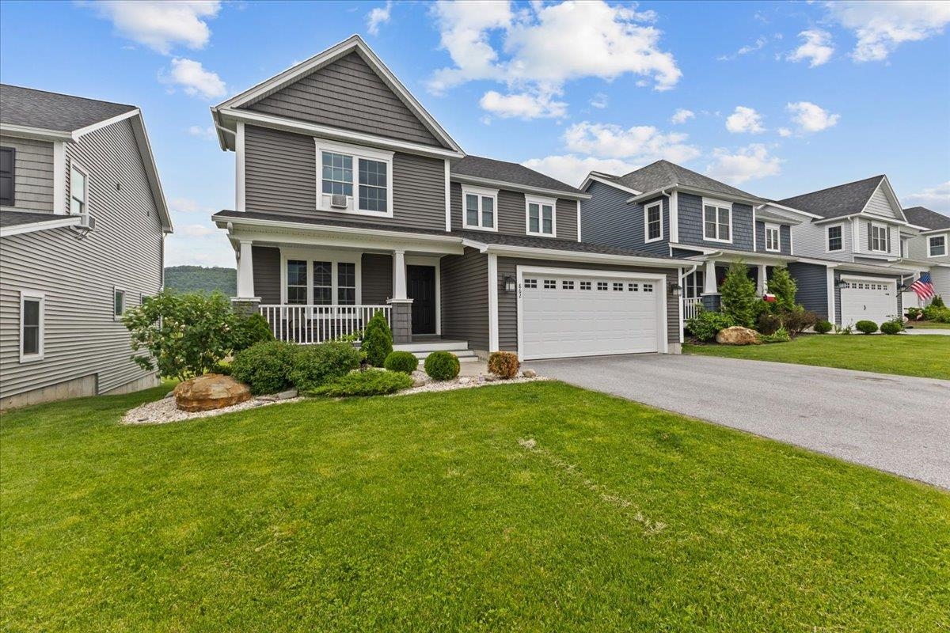
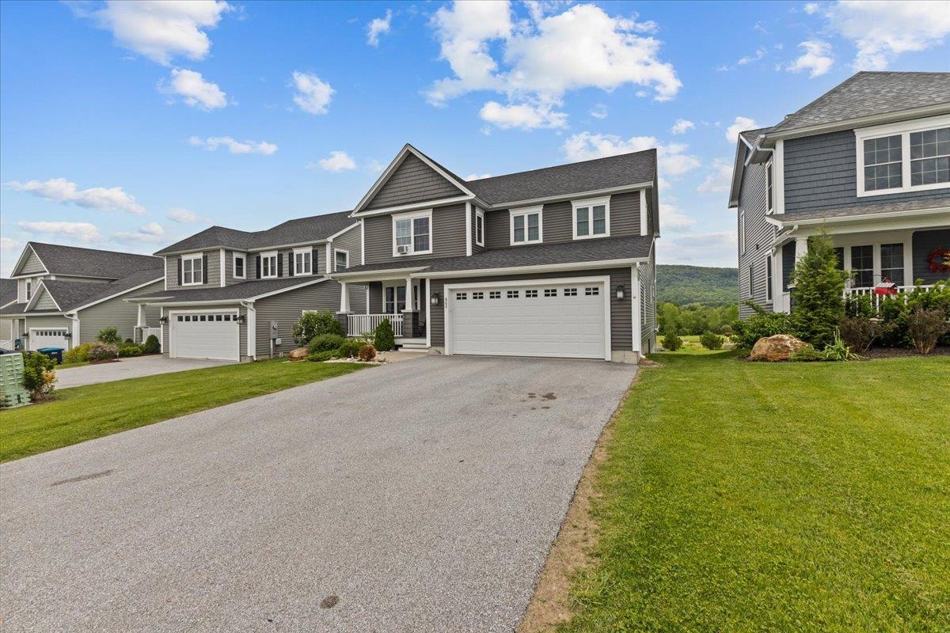
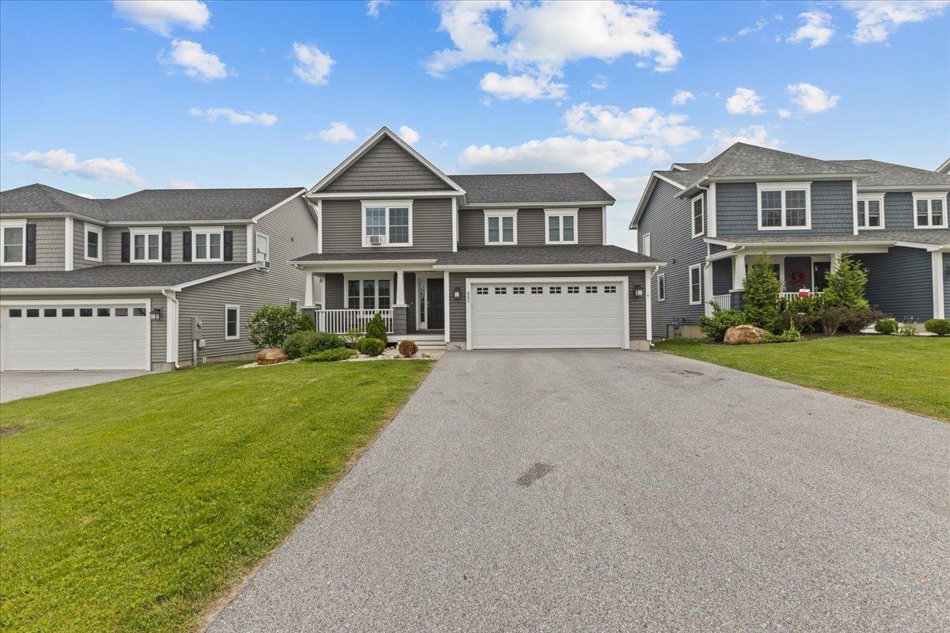
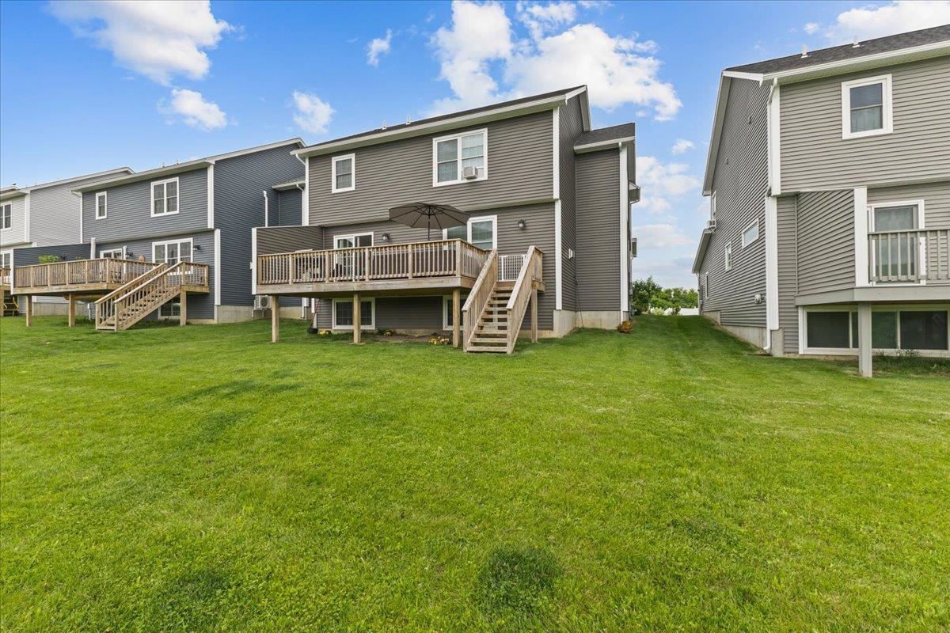
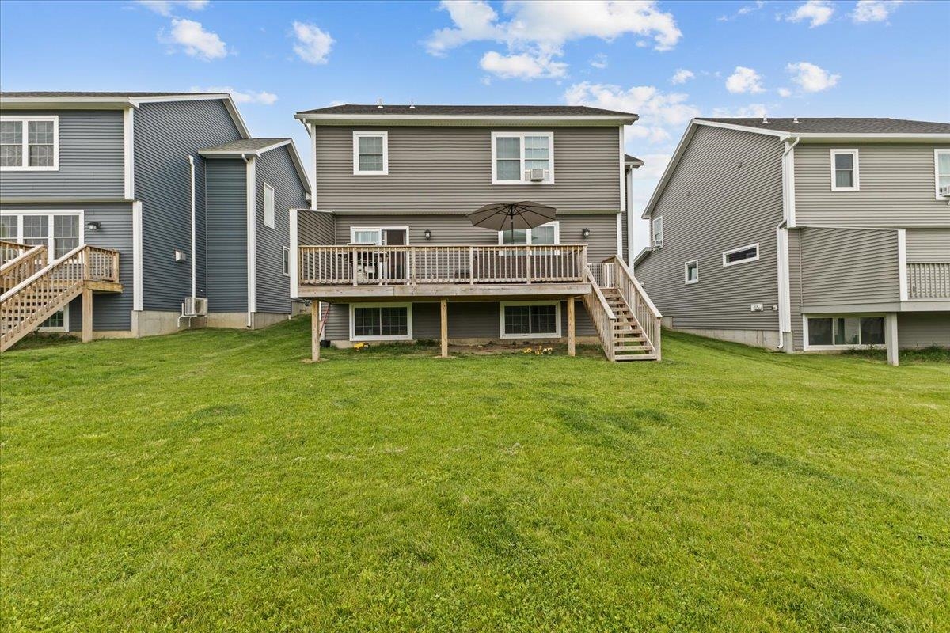
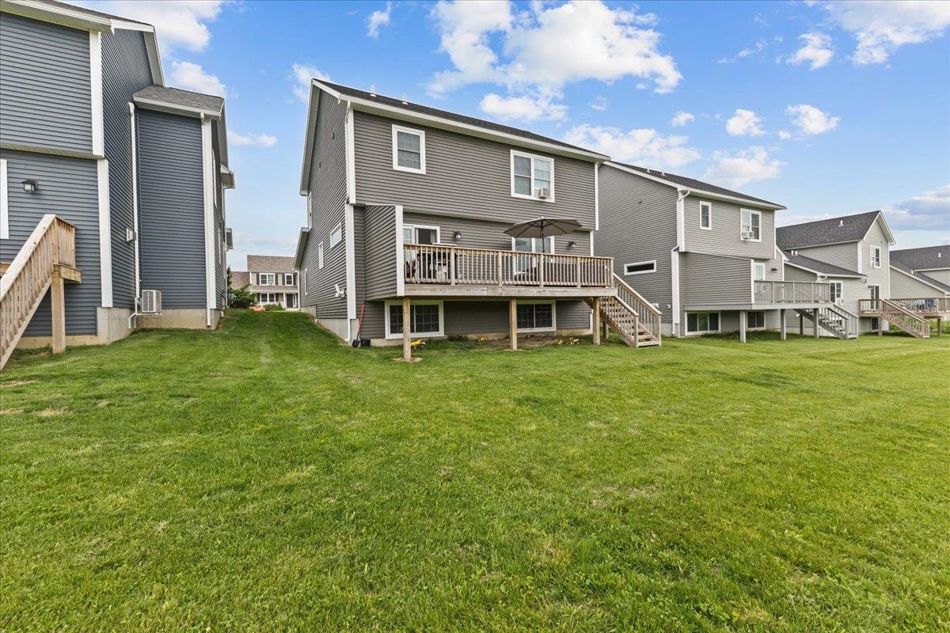
General Property Information
- Property Status:
- Active
- Price:
- $549, 000
- Assessed:
- $0
- Assessed Year:
- County:
- VT-Franklin
- Acres:
- 0.04
- Property Type:
- Condo
- Year Built:
- 2022
- Agency/Brokerage:
- Emily Norris
CENTURY 21 North East - Bedrooms:
- 3
- Total Baths:
- 3
- Sq. Ft. (Total):
- 2245
- Tax Year:
- 2025
- Taxes:
- $7, 052
- Association Fees:
Welcome to 862 Harbor View! This stunning carriage home with a spacious floorplan is located in the highly sought-after Harbor View community. The interior is bright, airy and open with high end finishings including granite counters, stainless steel appliances and gas burning fireplace. This spacious home offers ample space to work and play! As you enter the home you will find an office with french doors, making it the perfect space to accomplish your tasks. As you enter the kitchen you will find a bright and serene color scheme and a dining space adjoined. The living room is sizeable and has a stunning gas fireplace. As you walk upstairs you will find an expansive master suite complete with vaulted ceiling and master bath. Additionally, there are 2 additional bedrooms, bathroom and laundry on the second floor! This bright high end carriage home also has a covered front porch, large back deck and a full basement with daylight windows ready for you to finish and make it your own. This beauty will not last long. Schedule your showing today!
Interior Features
- # Of Stories:
- 2
- Sq. Ft. (Total):
- 2245
- Sq. Ft. (Above Ground):
- 2245
- Sq. Ft. (Below Ground):
- 0
- Sq. Ft. Unfinished:
- 1050
- Rooms:
- 7
- Bedrooms:
- 3
- Baths:
- 3
- Interior Desc:
- Ceiling Fan, Dining Area, Fireplace - Gas, Kitchen Island, Primary BR w/ BA, Natural Light, Storage - Indoor, Walk-in Closet, Laundry - 2nd Floor
- Appliances Included:
- Dishwasher, Dryer, Refrigerator-Energy Star, Washer
- Flooring:
- Heating Cooling Fuel:
- Water Heater:
- Basement Desc:
- Daylight, Full, Insulated, Interior Access
Exterior Features
- Style of Residence:
- Carriage
- House Color:
- Grey
- Time Share:
- No
- Resort:
- Exterior Desc:
- Exterior Details:
- Deck, Porch - Covered
- Amenities/Services:
- Land Desc.:
- Condo Development, Country Setting, Landscaped, Open, Sidewalks, View, Neighborhood, Near School(s)
- Suitable Land Usage:
- Roof Desc.:
- Shingle - Architectural
- Driveway Desc.:
- Paved
- Foundation Desc.:
- Concrete
- Sewer Desc.:
- Public
- Garage/Parking:
- Yes
- Garage Spaces:
- 2
- Road Frontage:
- 1
Other Information
- List Date:
- 2025-06-09
- Last Updated:


