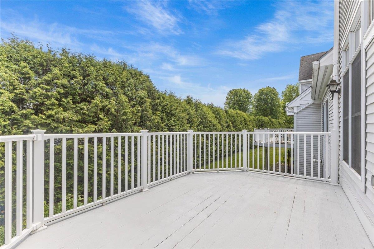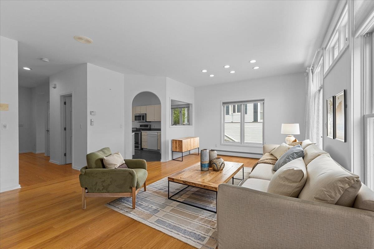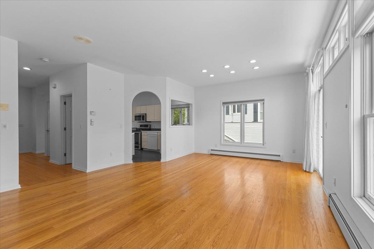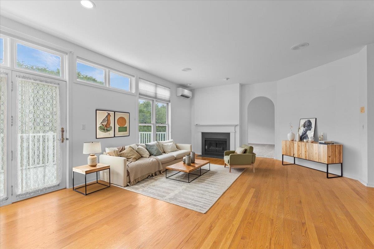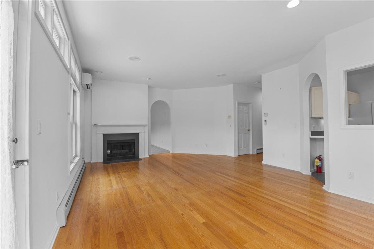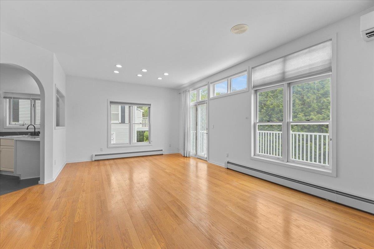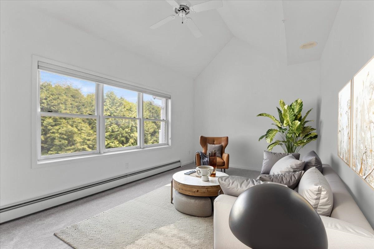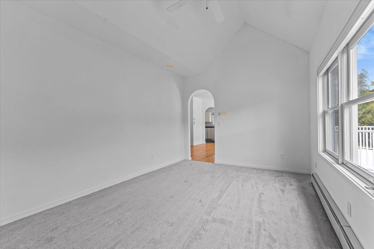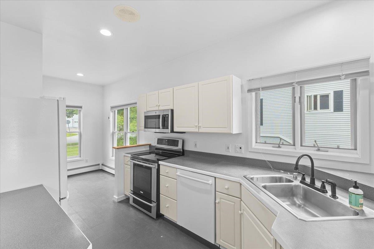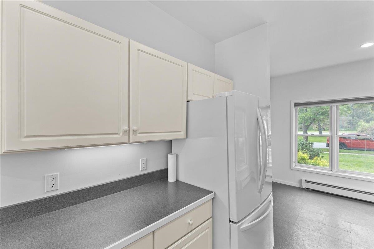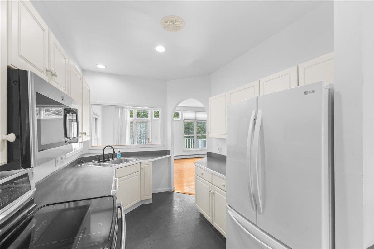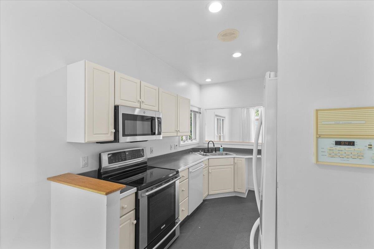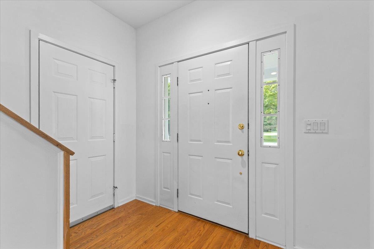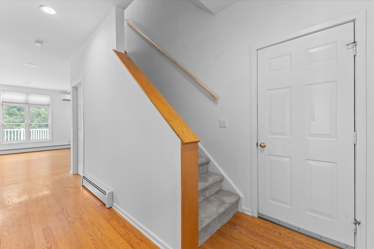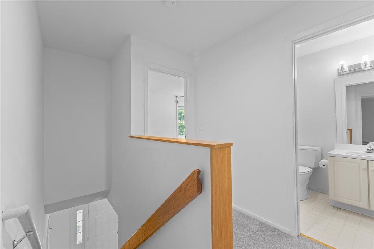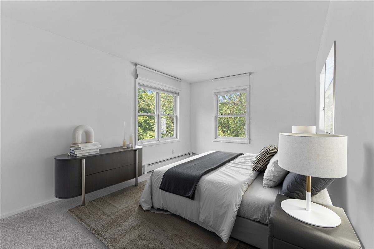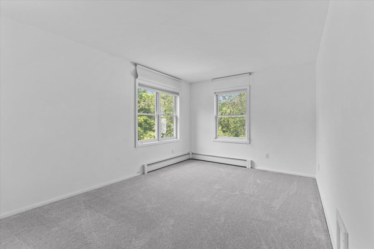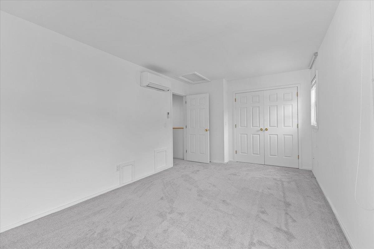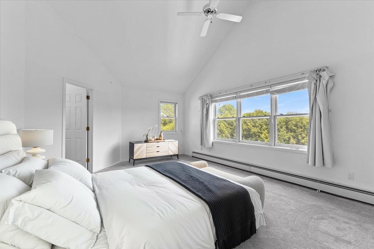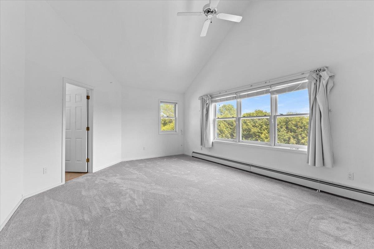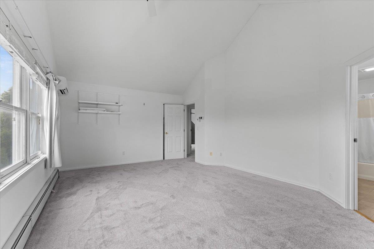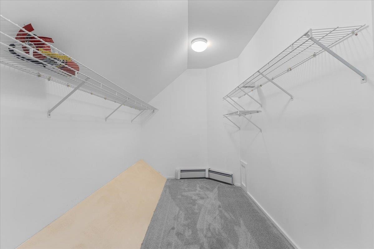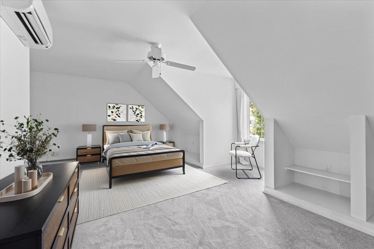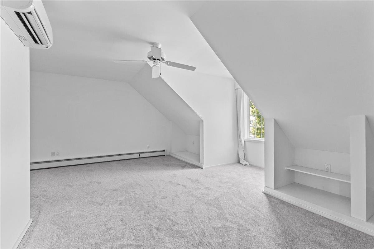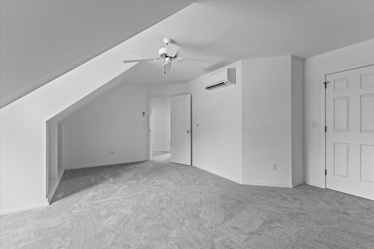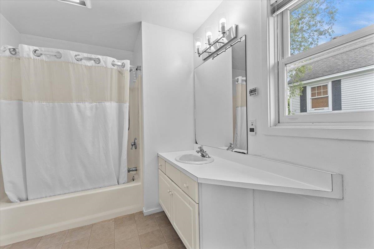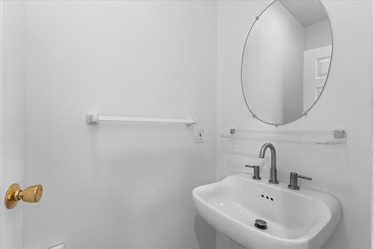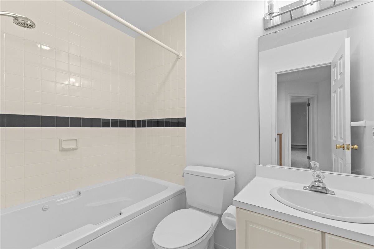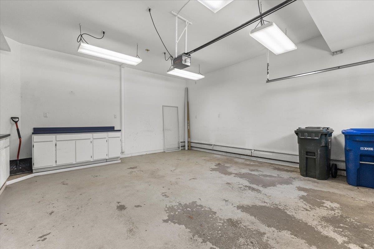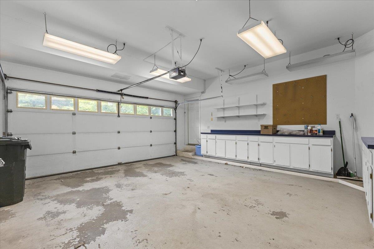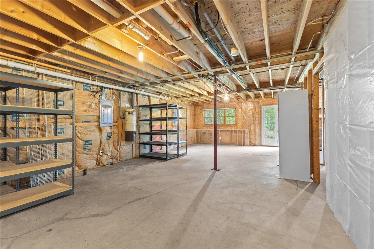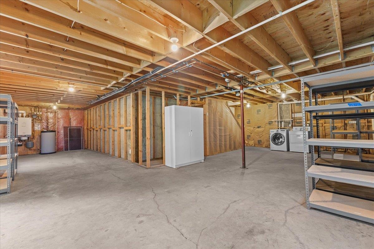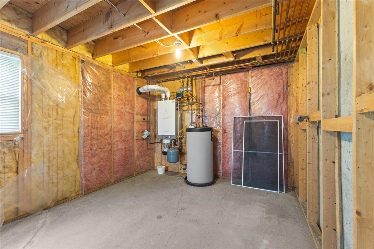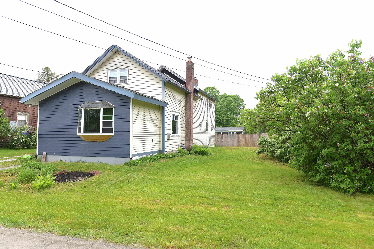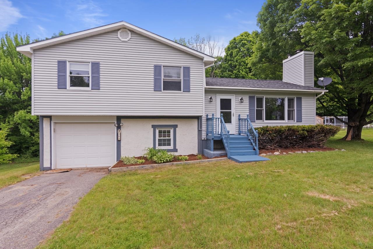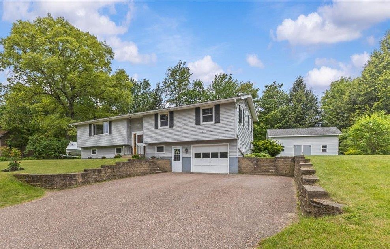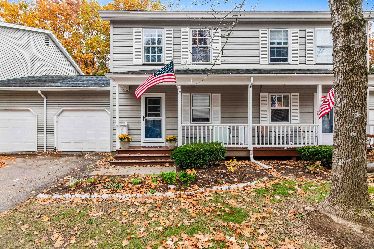1 of 39
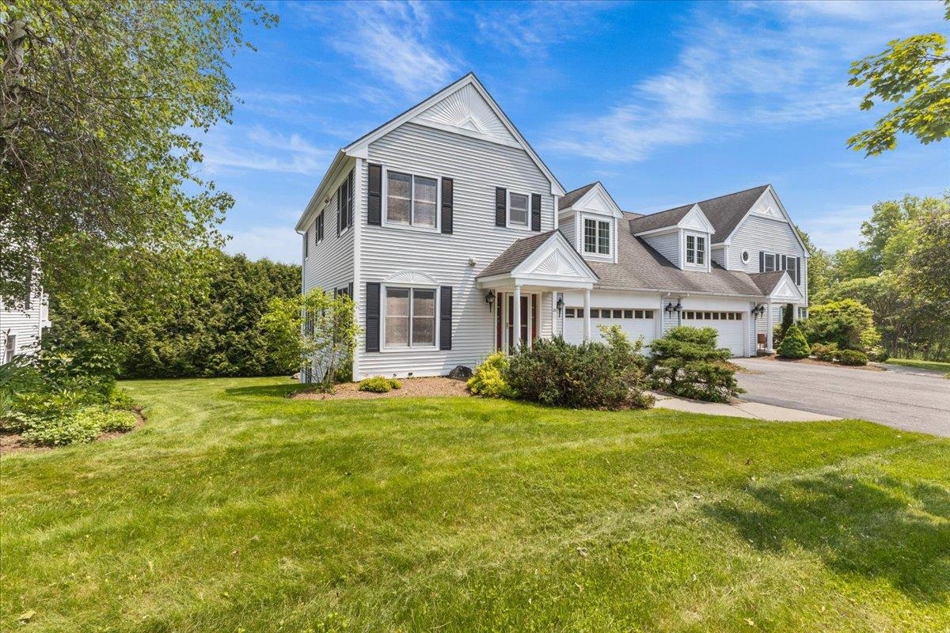
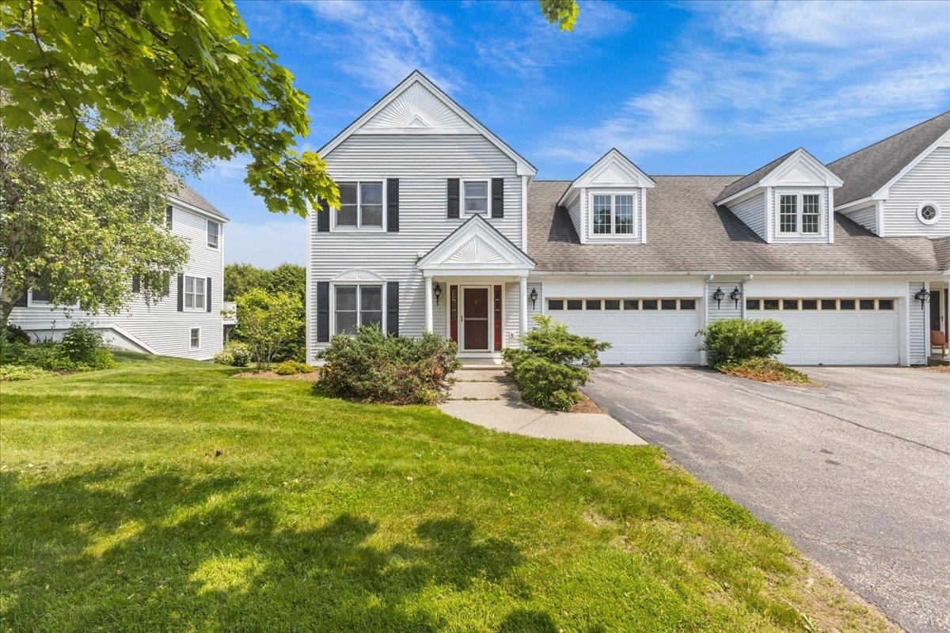
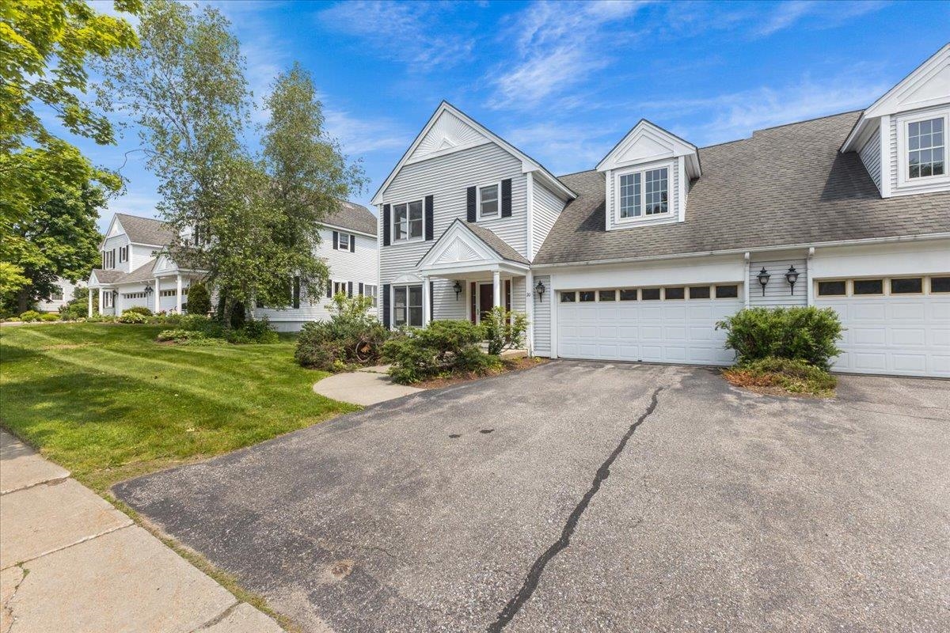
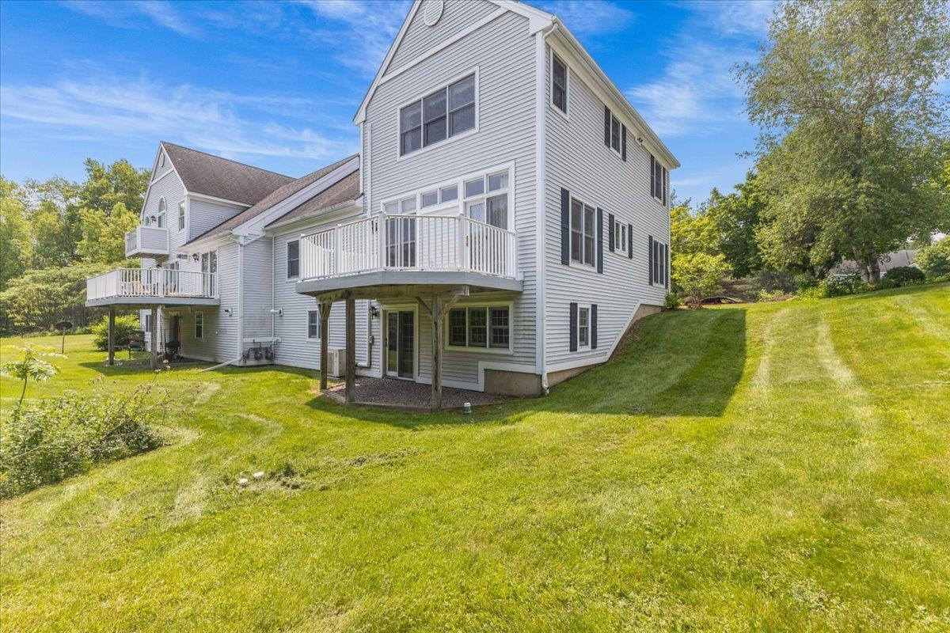
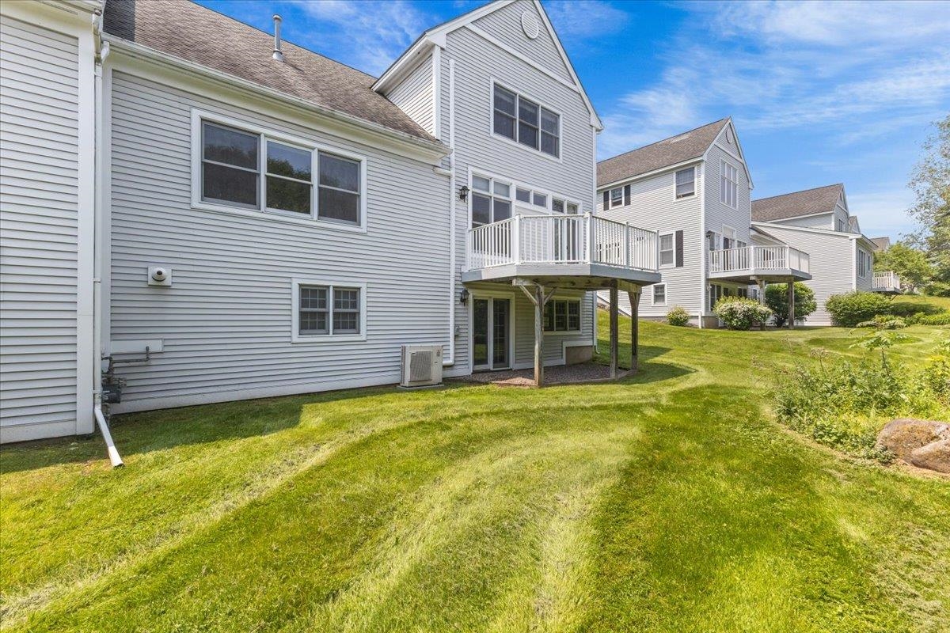
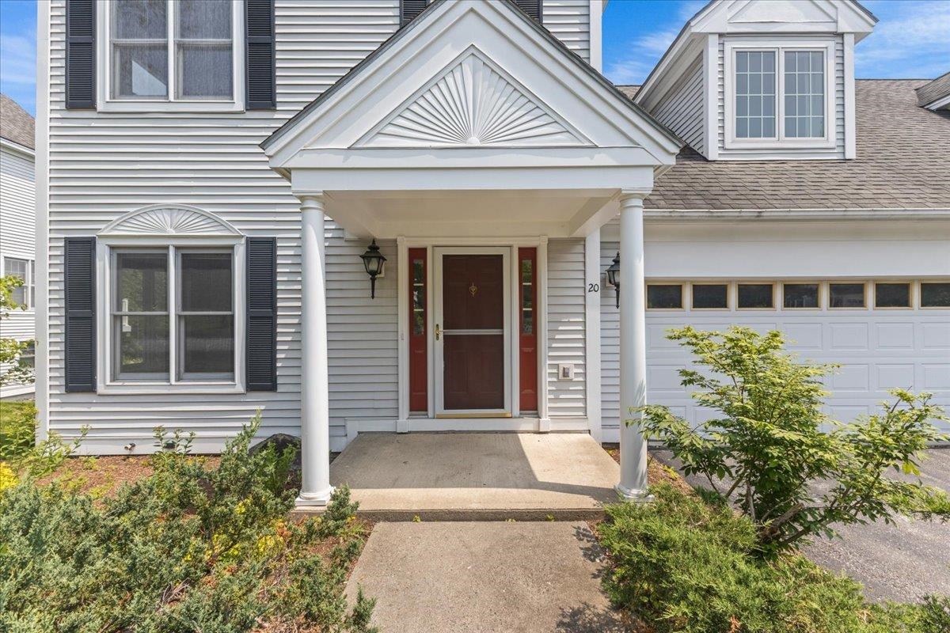
General Property Information
- Property Status:
- Active
- Price:
- $469, 900
- Assessed:
- $0
- Assessed Year:
- County:
- VT-Chittenden
- Acres:
- 0.00
- Property Type:
- Single Family
- Year Built:
- 1992
- Agency/Brokerage:
- Jason Lefebvre
RE/MAX North Professionals - Bedrooms:
- 3
- Total Baths:
- 3
- Sq. Ft. (Total):
- 2218
- Tax Year:
- 2024
- Taxes:
- $7, 078
- Association Fees:
Welcome to this spacious 3-bedroom, 2.5-bath townhome offering over 2, 200 square feet of comfortable living space in prime Essex location. The inviting living room features hardwood floors, a gas fireplace, and plenty of natural light. The eat-in kitchen offers generous counter space and cabinetry, perfect for casual dining and entertaining. Upstairs, you'll find brand new carpeting in all spacious bedrooms The primary suite is a true features a vaulted ceilings, a large walk-in closet, and a private en suite bath. 4 Mini-split units throughout provide efficient cooling and supplemental heat, ensuring year-round comfort. Enjoy the peaceful setting from your private back deck, and take advantage of the walkout basement, ideal for storage or future expansion. Located just minutes from Indian Brook Reservoir’s scenic trails and outdoor recreation, and close to local shops, dining, this Essex townhome perfectly blends comfort, convenience, and community. Some photos have been virtually staged.
Interior Features
- # Of Stories:
- 2
- Sq. Ft. (Total):
- 2218
- Sq. Ft. (Above Ground):
- 2218
- Sq. Ft. (Below Ground):
- 0
- Sq. Ft. Unfinished:
- 1008
- Rooms:
- 6
- Bedrooms:
- 3
- Baths:
- 3
- Interior Desc:
- Central Vacuum, Blinds, Fireplace - Gas, Walk-in Closet
- Appliances Included:
- Microwave, Refrigerator
- Flooring:
- Carpet, Hardwood, Laminate
- Heating Cooling Fuel:
- Water Heater:
- Basement Desc:
- Daylight, Walkout
Exterior Features
- Style of Residence:
- Townhouse
- House Color:
- Time Share:
- No
- Resort:
- Exterior Desc:
- Exterior Details:
- Deck
- Amenities/Services:
- Land Desc.:
- Curbing, Subdivision, In Town
- Suitable Land Usage:
- Roof Desc.:
- Shingle
- Driveway Desc.:
- Paved
- Foundation Desc.:
- Concrete
- Sewer Desc.:
- Public
- Garage/Parking:
- Yes
- Garage Spaces:
- 1
- Road Frontage:
- 0
Other Information
- List Date:
- 2025-06-06
- Last Updated:


