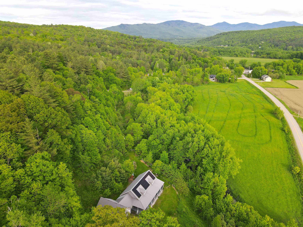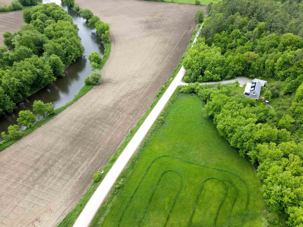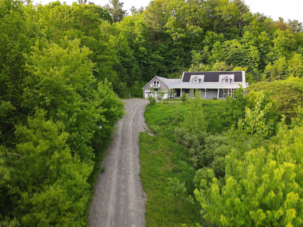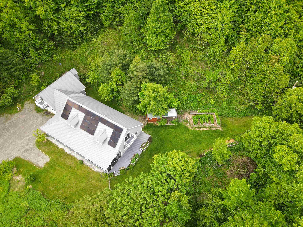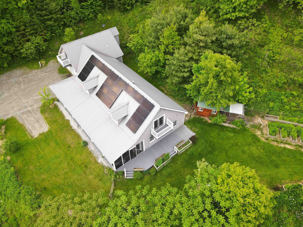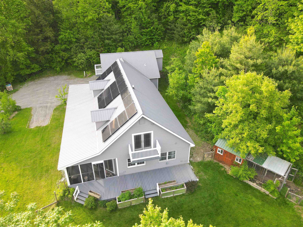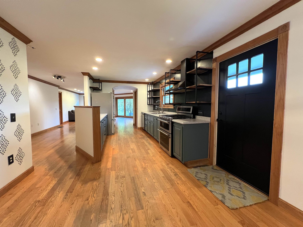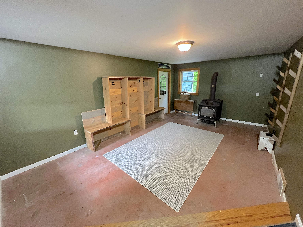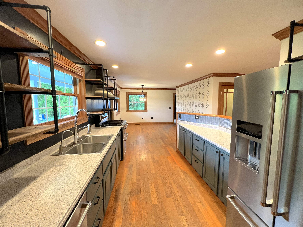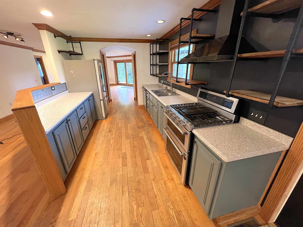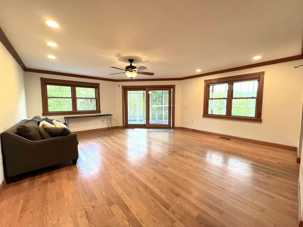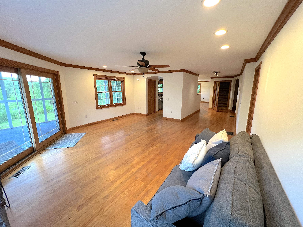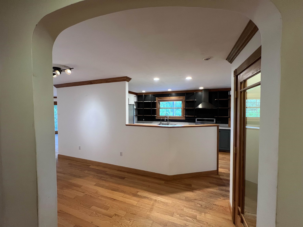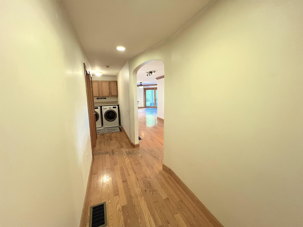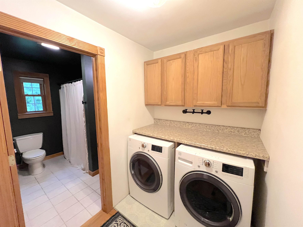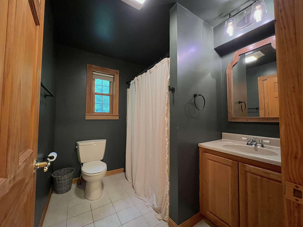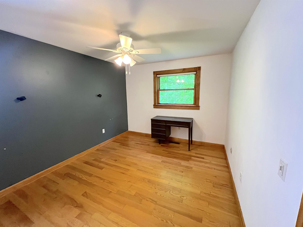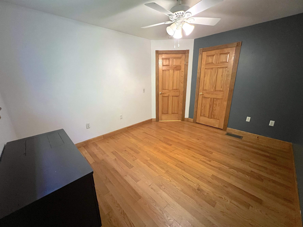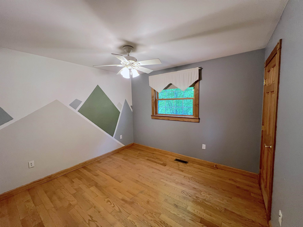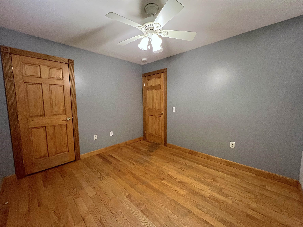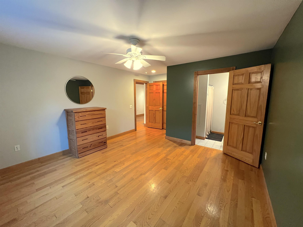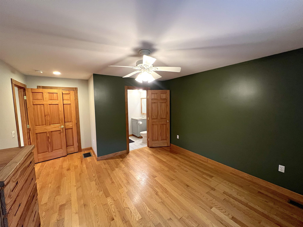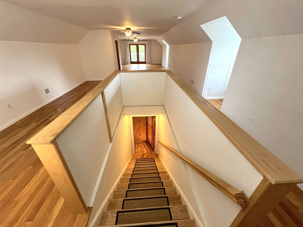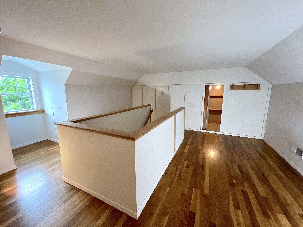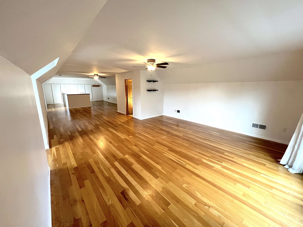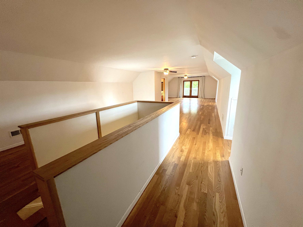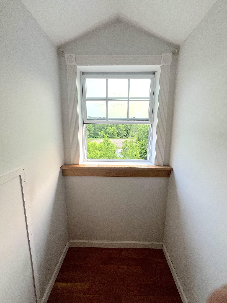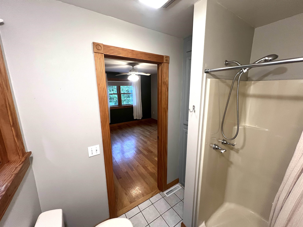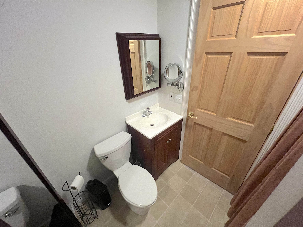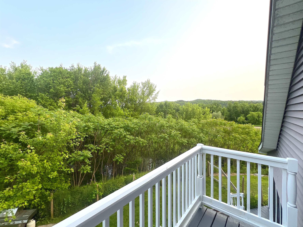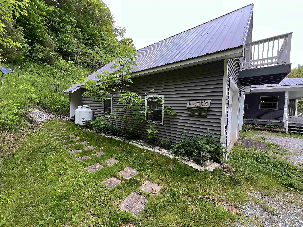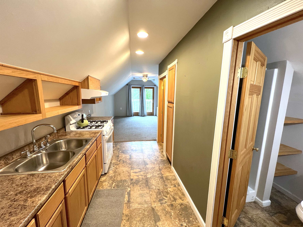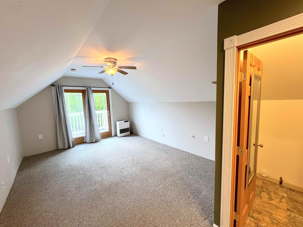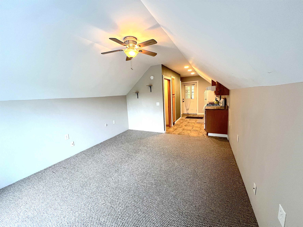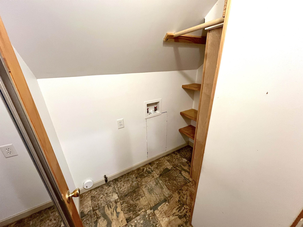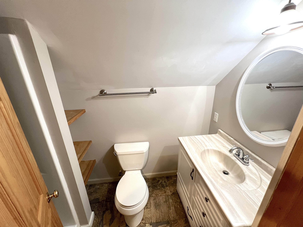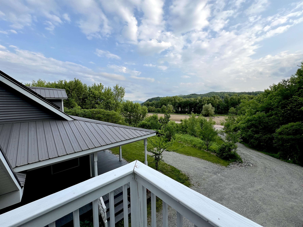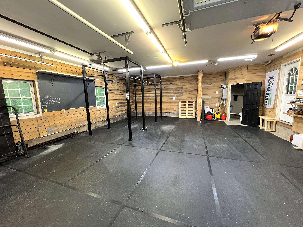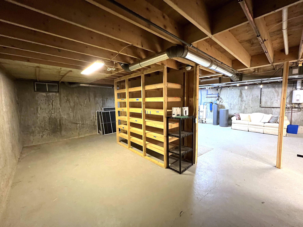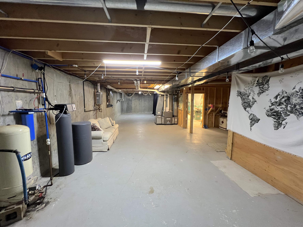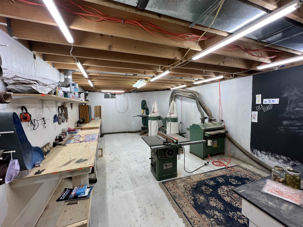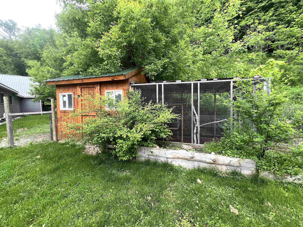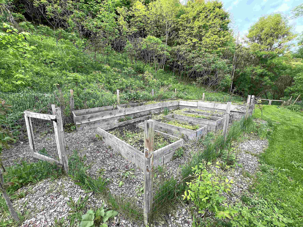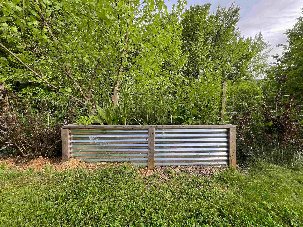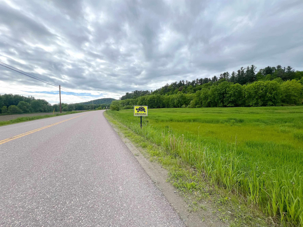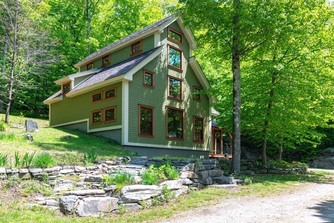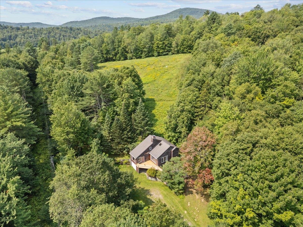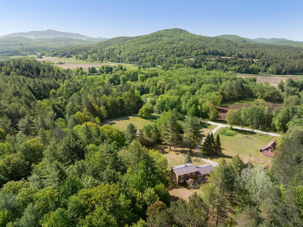1 of 51
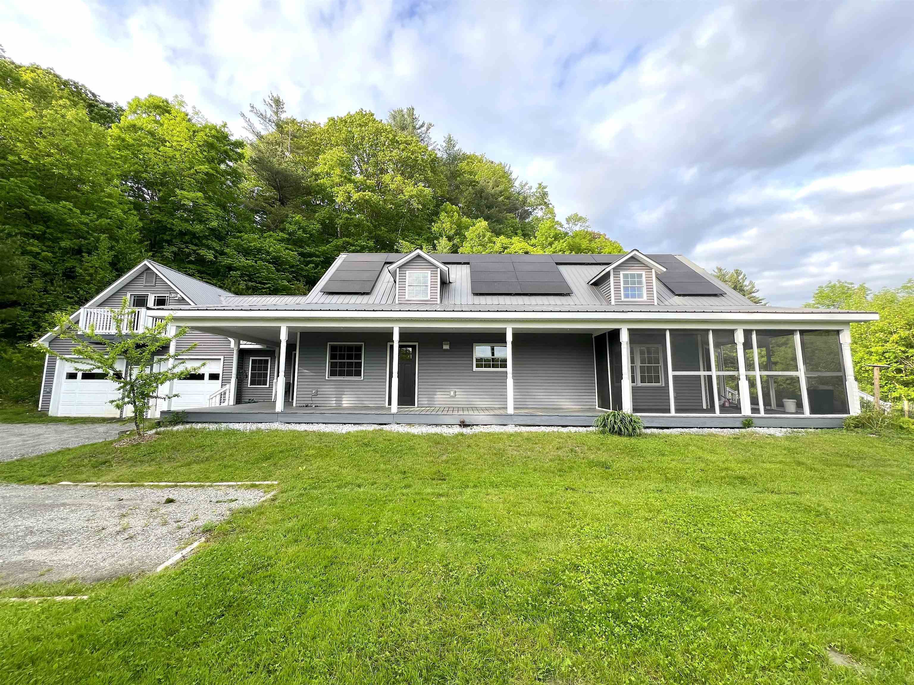
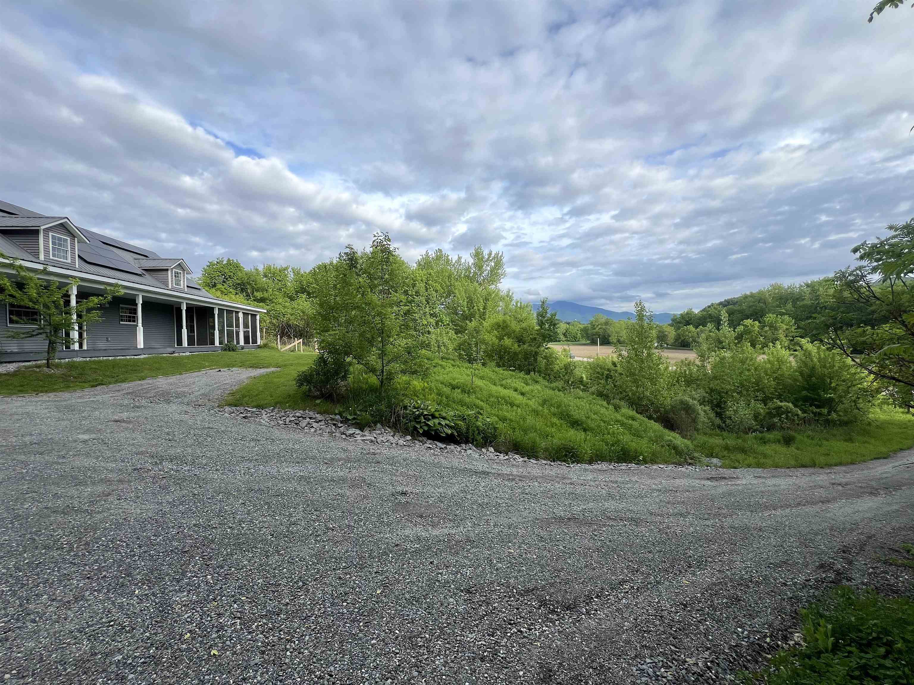
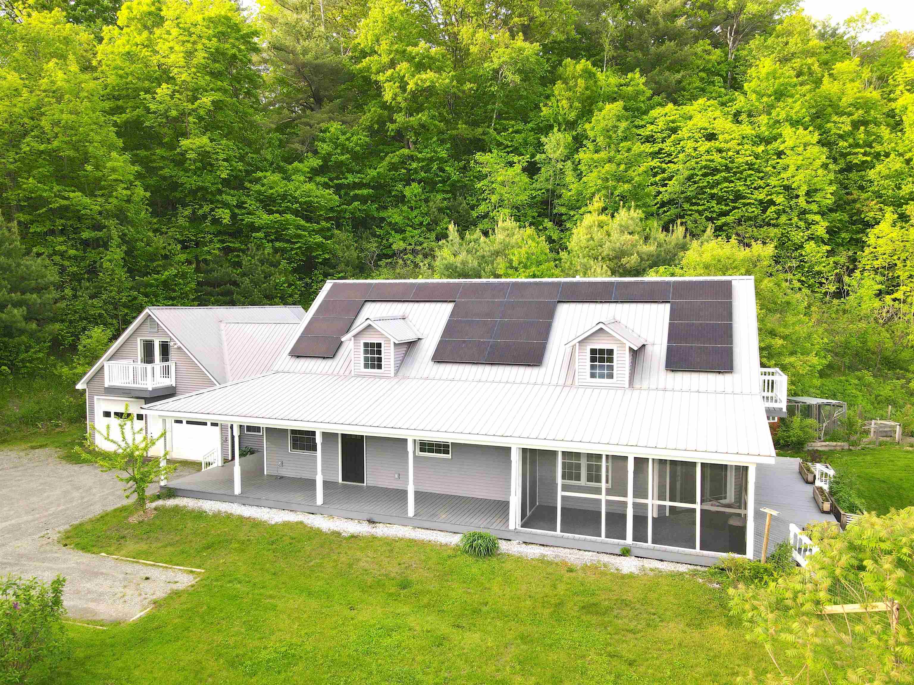
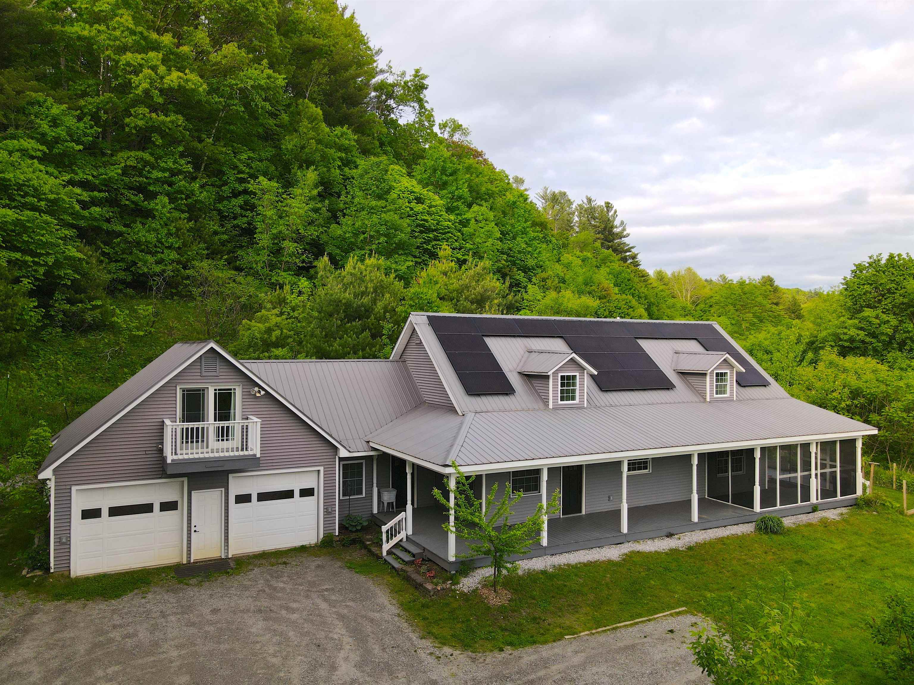
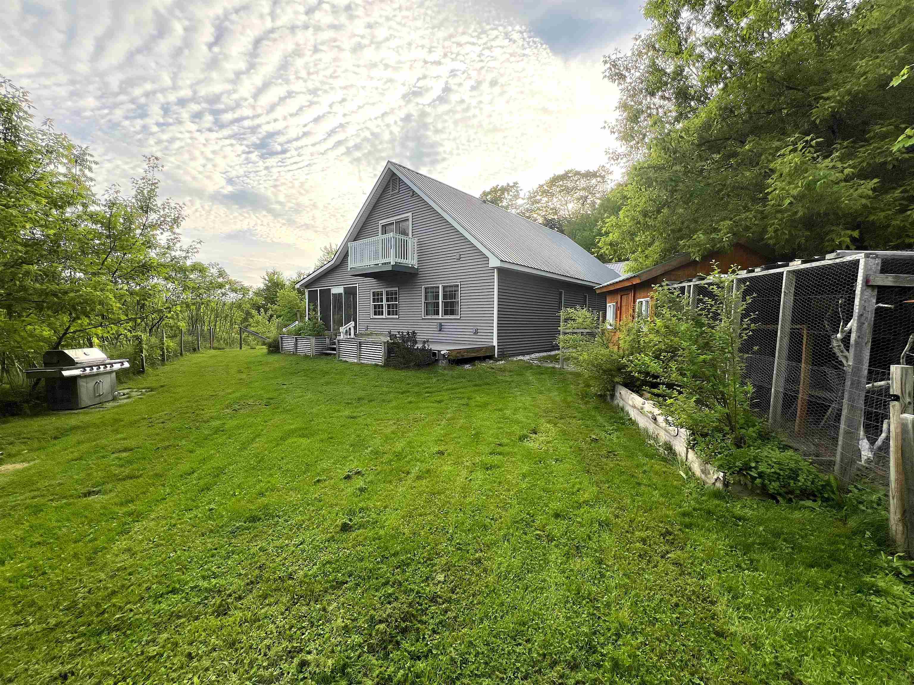
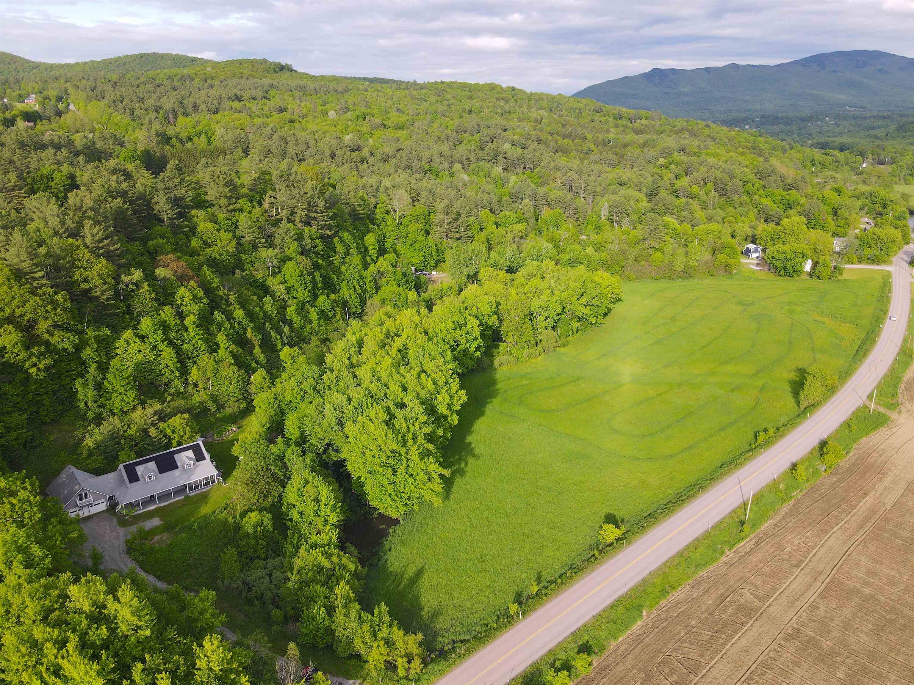
General Property Information
- Property Status:
- Active
- Price:
- $659, 000
- Assessed:
- $0
- Assessed Year:
- County:
- VT-Lamoille
- Acres:
- 12.90
- Property Type:
- Single Family
- Year Built:
- 2005
- Agency/Brokerage:
- Tyler Buswell
Vermont Real Estate Company - Bedrooms:
- 4
- Total Baths:
- 4
- Sq. Ft. (Total):
- 3195
- Tax Year:
- 2024
- Taxes:
- $7, 980
- Association Fees:
HUGE PRICE DROP! The search for your forever home ends now. Perched at 470' above sea level in the green mountain foothills, this home overlooks the Lamoille River Valley and Pumpkin Harbor Rd. Open and airy, filled with natural sunlight, and boasting hardwood floors and crown molding, this home needs nothing but new owners. The current owners have made many improvements including a kitchen remodel, a new driveway, the addition of several raised garden beds, and a roughly .25 acre fenced in yard area for the dogs to boot. A very successful Air BnB was operated from the studio apartment above the 2-bay garage, which netted over 47K in 2023. A huge seller-owned net metered solar array was also recently added, which covers the bulk the electric usage. A new three tier water filtration was added in 2024. There's also a fully functioning woodshop with dust collection in the basement. Whether you want to farm, run a business, be in the mountains, or take in the sounds of nature, this gem has it all. This 12.9 acre property borders the Cambridge Town Forest which is contiguous to the Krusch Nature Preserve. Located just .3 miles from the iconic Wrong Way Bridge, the home is minutes from Cambridge and Jeffersonville villages, the Rail Trail, Smugglers Notch, and only 40 minutes from Burlington. OPEN HOUSE: SATURDAY 8-9 from 11-2pm, DOOR PRIZES AND FOOD!
Interior Features
- # Of Stories:
- 1.5
- Sq. Ft. (Total):
- 3195
- Sq. Ft. (Above Ground):
- 3195
- Sq. Ft. (Below Ground):
- 0
- Sq. Ft. Unfinished:
- 1600
- Rooms:
- 9
- Bedrooms:
- 4
- Baths:
- 4
- Interior Desc:
- Blinds, Ceiling Fan, In-Law Suite, Kitchen/Dining, Natural Light, Natural Woodwork, Walk-in Closet, 1st Floor Laundry
- Appliances Included:
- Dishwasher, Dryer, Washer, Gas Stove
- Flooring:
- Hardwood
- Heating Cooling Fuel:
- Water Heater:
- Basement Desc:
- Concrete, Concrete Floor
Exterior Features
- Style of Residence:
- Cape
- House Color:
- Grey
- Time Share:
- No
- Resort:
- Exterior Desc:
- Exterior Details:
- Balcony, Dog Fence, Screened Porch, Storage, Poultry Coop
- Amenities/Services:
- Land Desc.:
- Agricultural, Country Setting, Field/Pasture, Level, Mountain View, Orchards, River, Sloping, View, Water View, Abuts Conservation, Near Skiing
- Suitable Land Usage:
- Roof Desc.:
- Metal
- Driveway Desc.:
- Crushed Stone
- Foundation Desc.:
- Concrete
- Sewer Desc.:
- 1000 Gallon, Conventional Leach Field, On-Site Septic Exists
- Garage/Parking:
- Yes
- Garage Spaces:
- 2
- Road Frontage:
- 1400
Other Information
- List Date:
- 2025-06-06
- Last Updated:


