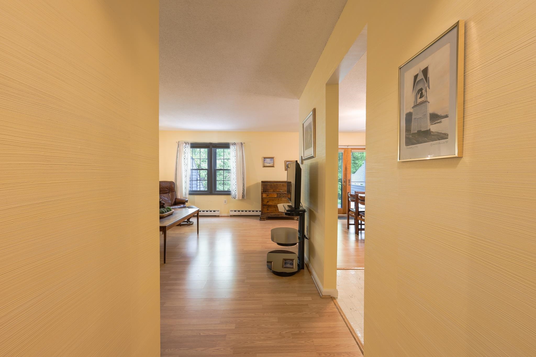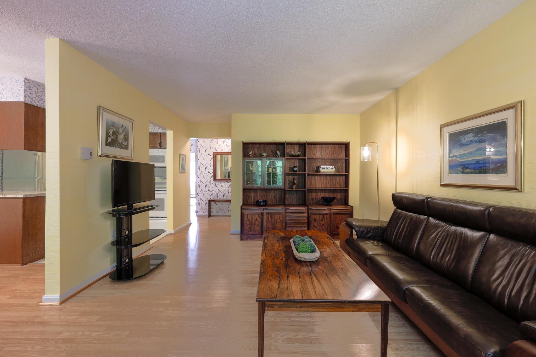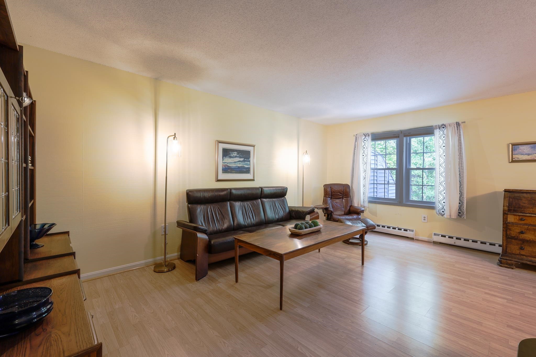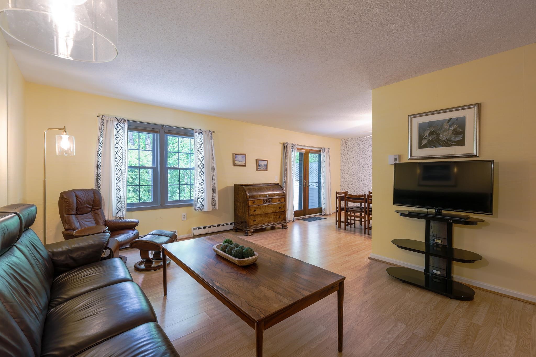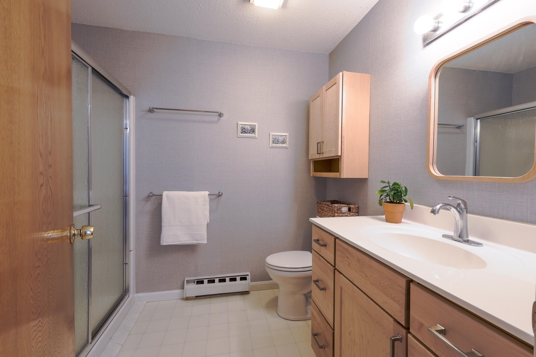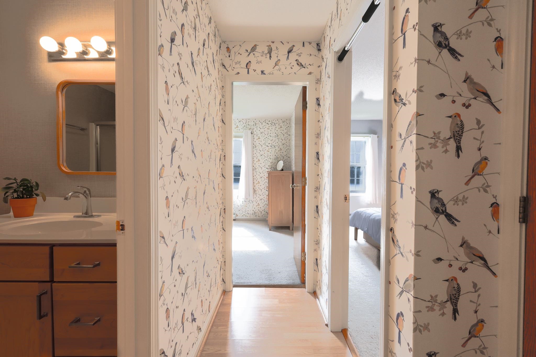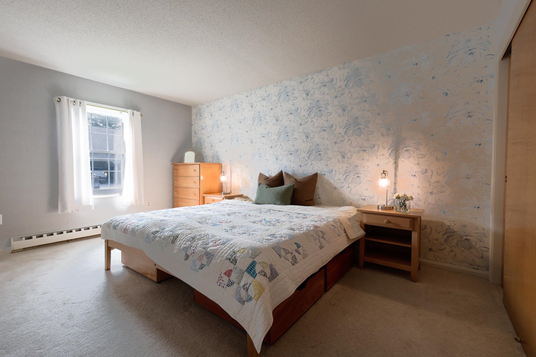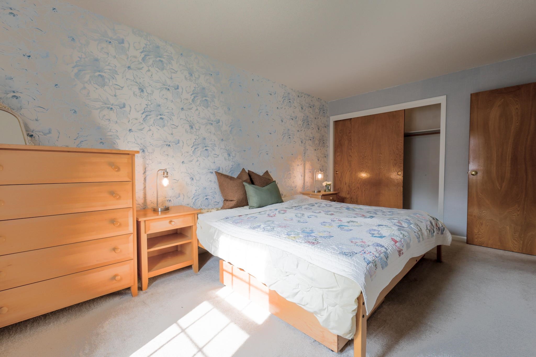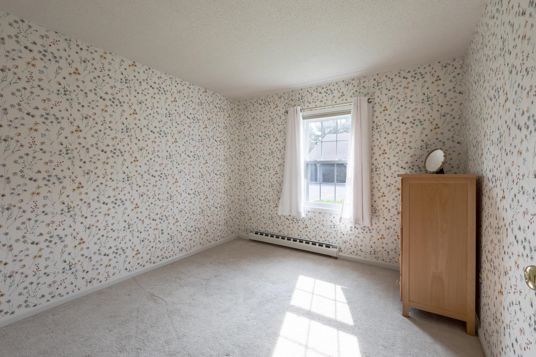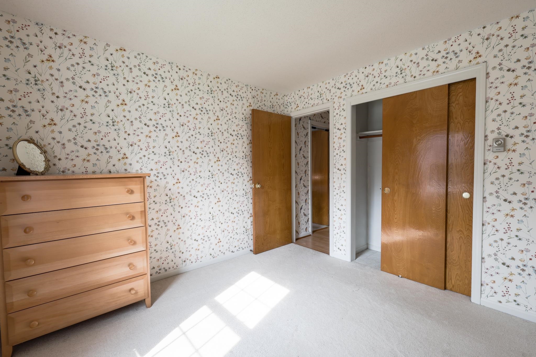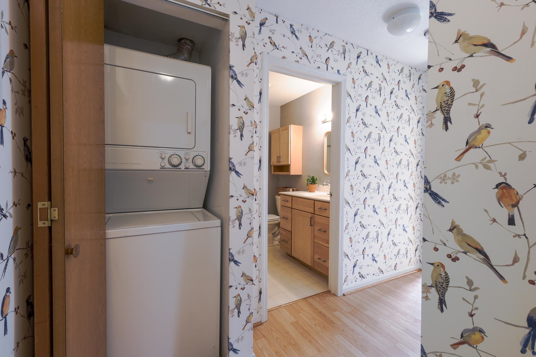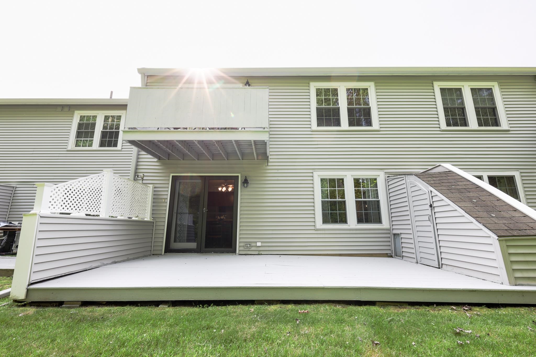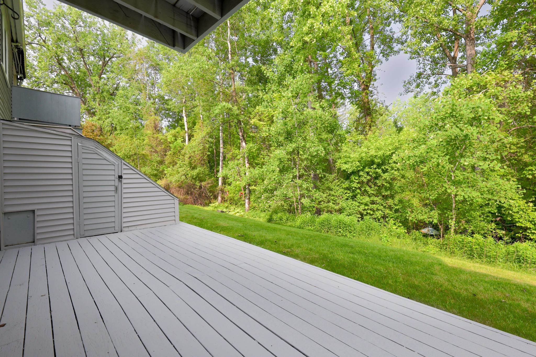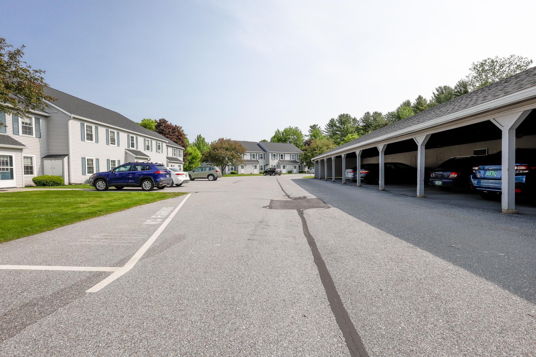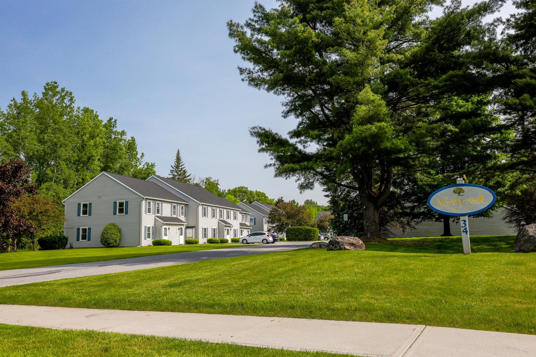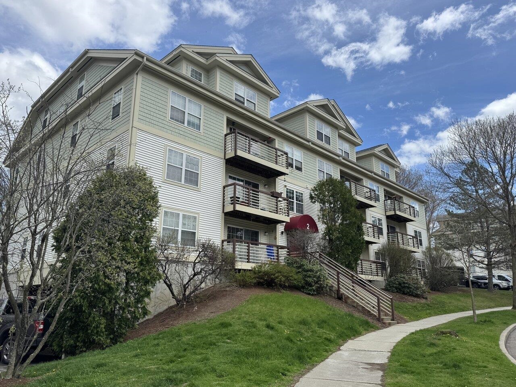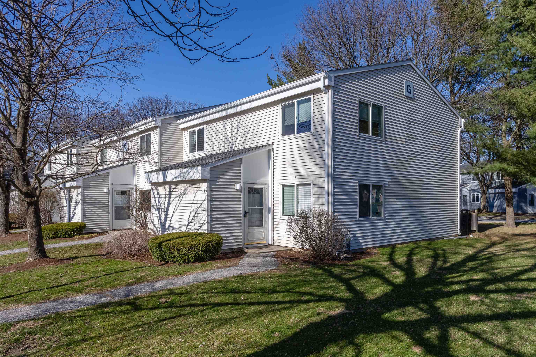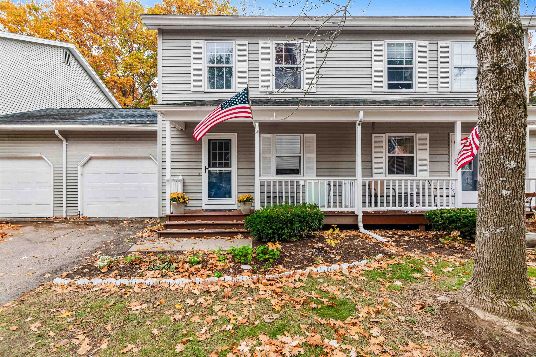1 of 21
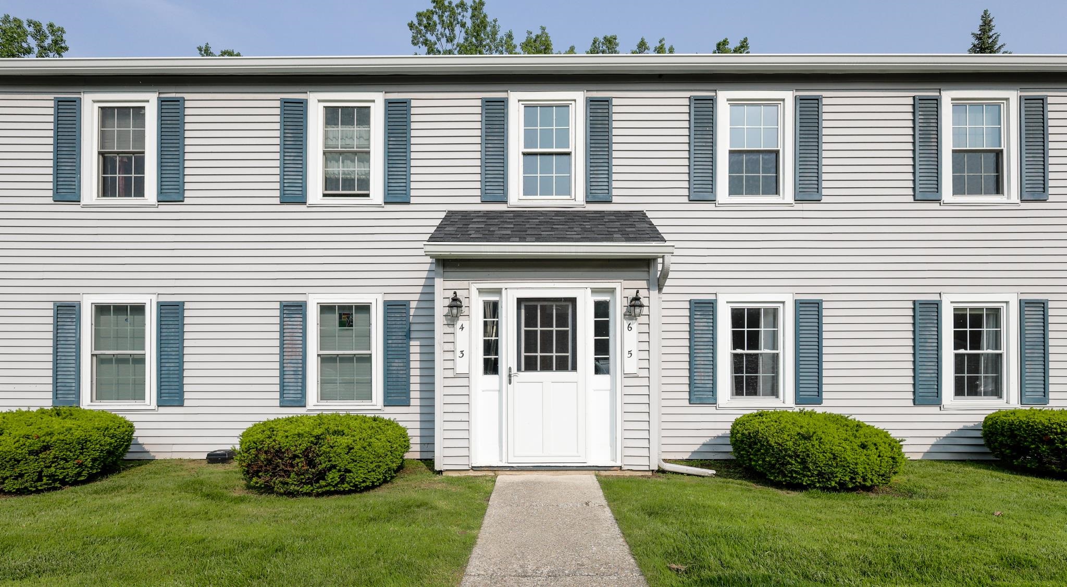
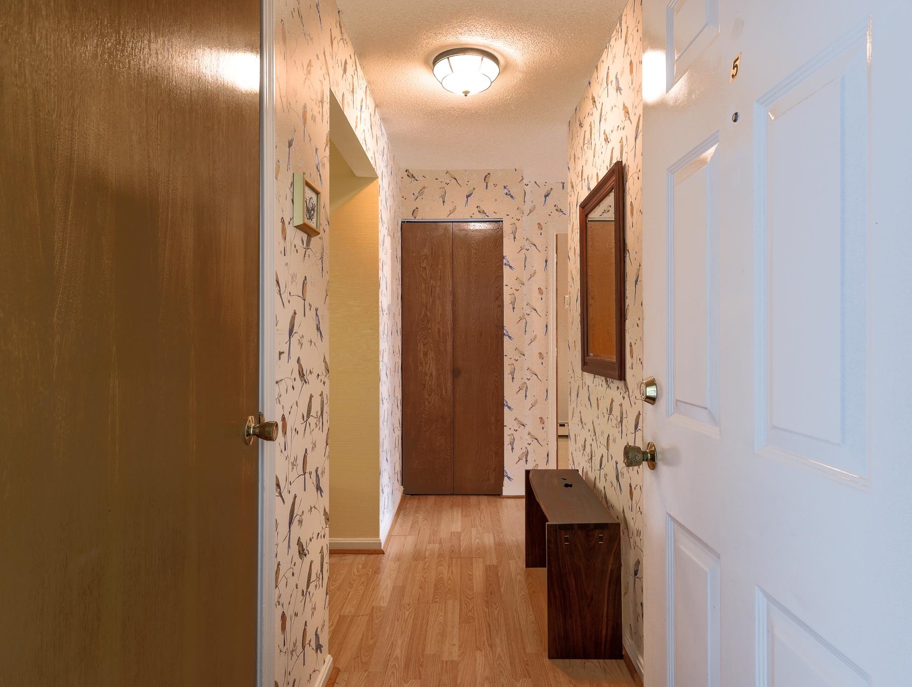
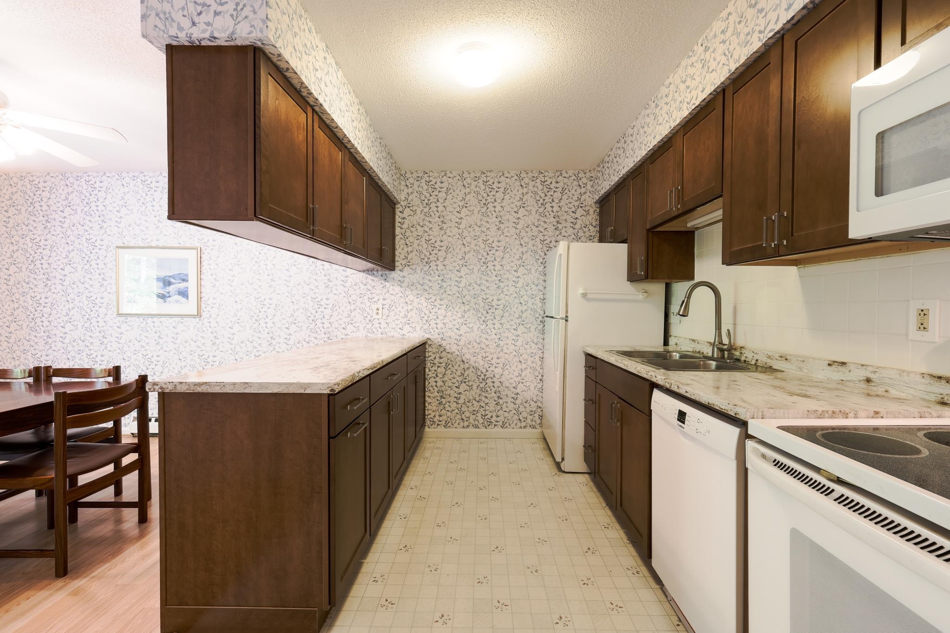
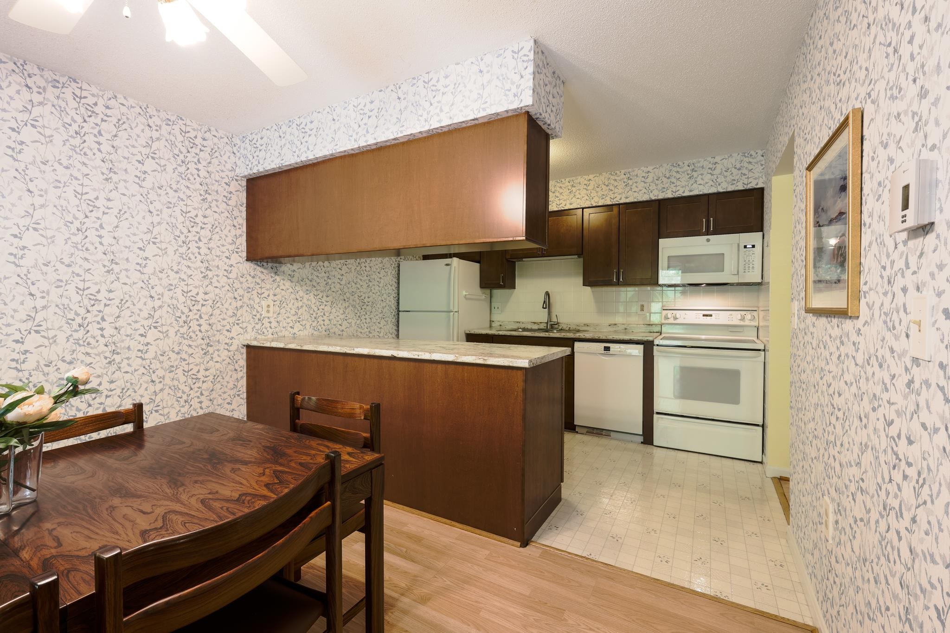
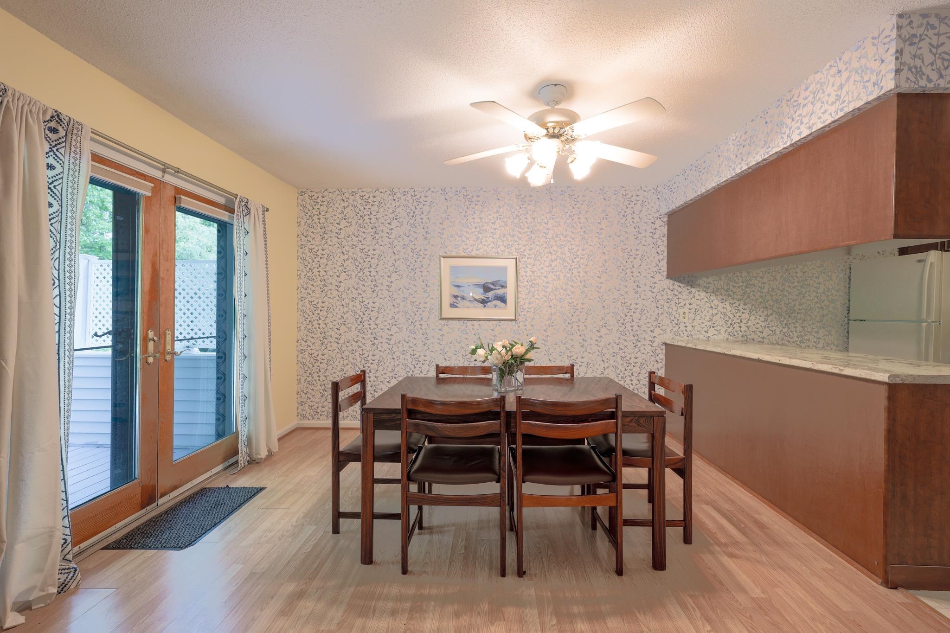
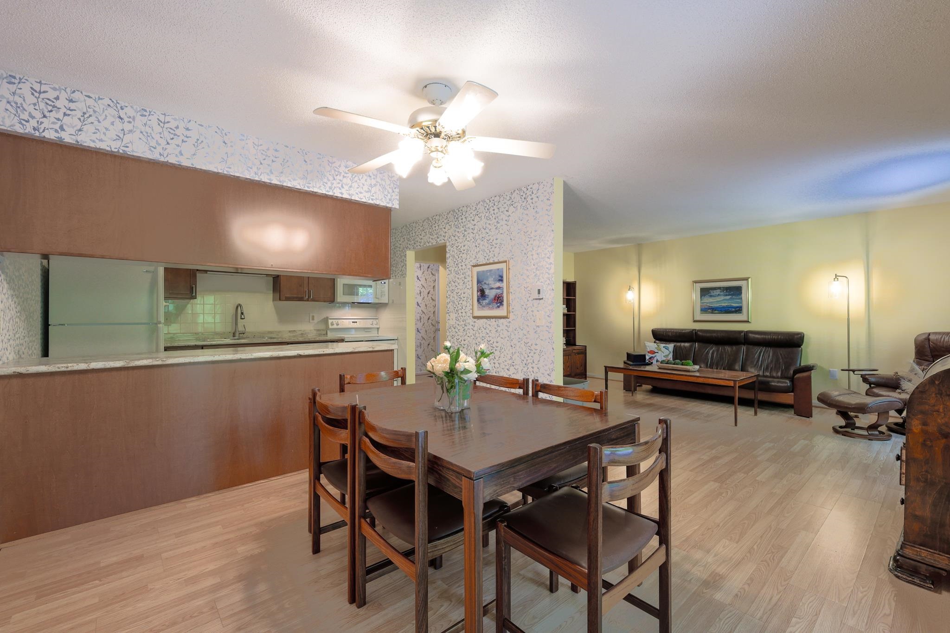
General Property Information
- Property Status:
- Active
- Price:
- $325, 000
- Unit Number
- 5
- Assessed:
- $0
- Assessed Year:
- County:
- VT-Chittenden
- Acres:
- 0.00
- Property Type:
- Condo
- Year Built:
- 1982
- Agency/Brokerage:
- Could not find
KW Vermont - Bedrooms:
- 2
- Total Baths:
- 1
- Sq. Ft. (Total):
- 1016
- Tax Year:
- 2024
- Taxes:
- $4, 734
- Association Fees:
Welcome to this beautifully maintained single-level home offering easy living in a desirable first-floor unit. The kitchen, dining area, and living room are all connected in one spacious, open-concept design—perfect for entertaining or everyday comfort. Two bedrooms are situated just off the main living area, providing comfortable and versatile spaces suitable for a variety of needs. The bathroom features an updated vanity and contemporary finishes. Additional highlights include in-unit laundry and ample storage throughout, all within a thoughtfully planned floor plan. Recent updates include kitchen cabinets, bathroom vanity and shower. Designated parking space as well as carport with storage. Community in-ground pool and tennis court to enjoy. Located close to local shops, dining, parks, and more, this home offers the perfect blend of accessibility and convenience in a low-maintenance community setting.
Interior Features
- # Of Stories:
- 1
- Sq. Ft. (Total):
- 1016
- Sq. Ft. (Above Ground):
- 1016
- Sq. Ft. (Below Ground):
- 0
- Sq. Ft. Unfinished:
- 0
- Rooms:
- 4
- Bedrooms:
- 2
- Baths:
- 1
- Interior Desc:
- Ceiling Fan, Dining Area, Living/Dining, Natural Light, Laundry - 1st Floor
- Appliances Included:
- Dishwasher, Dryer, Freezer, Microwave, Refrigerator, Washer, Stove - Electric, Water Heater - Tank
- Flooring:
- Carpet, Laminate, Vinyl
- Heating Cooling Fuel:
- Water Heater:
- Basement Desc:
Exterior Features
- Style of Residence:
- Flat
- House Color:
- Time Share:
- No
- Resort:
- Exterior Desc:
- Exterior Details:
- Deck, Storage
- Amenities/Services:
- Land Desc.:
- Condo Development, Near Shopping, Neighborhood, Near Public Transportatn, Near School(s)
- Suitable Land Usage:
- Roof Desc.:
- Shingle
- Driveway Desc.:
- Common/Shared
- Foundation Desc.:
- Concrete
- Sewer Desc.:
- Public
- Garage/Parking:
- Yes
- Garage Spaces:
- 1
- Road Frontage:
- 0
Other Information
- List Date:
- 2025-06-06
- Last Updated:


