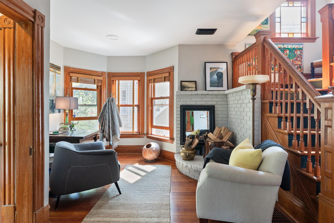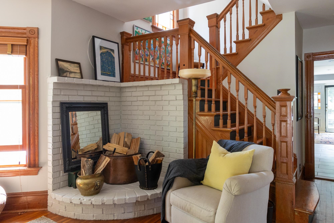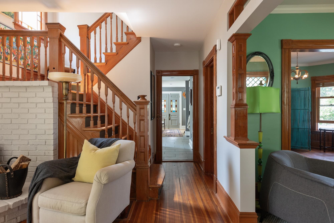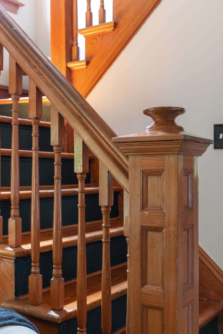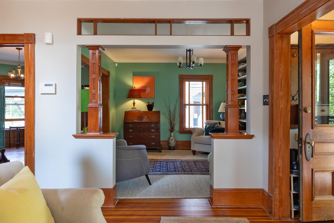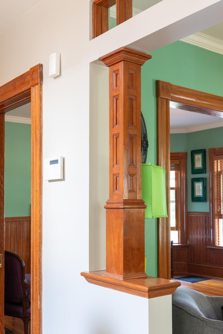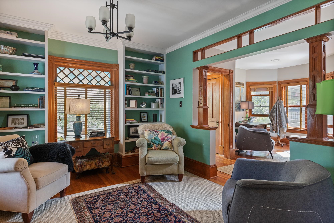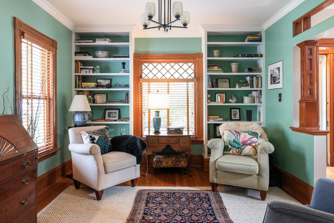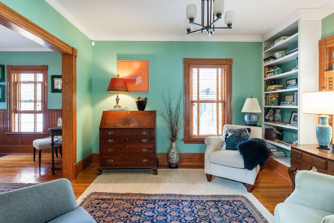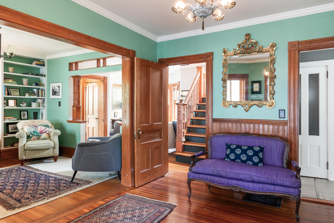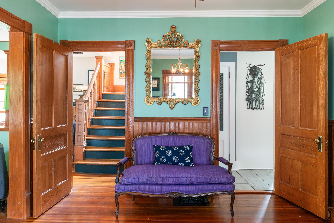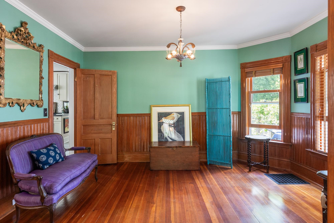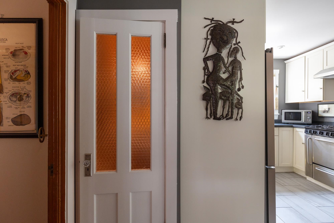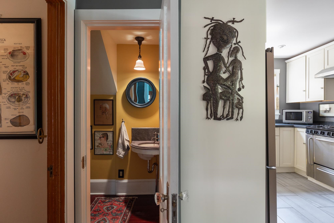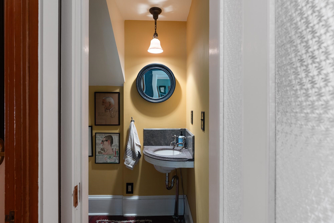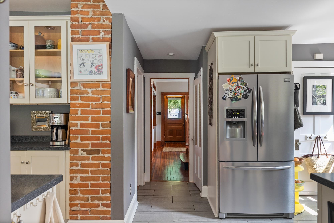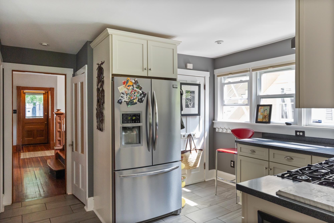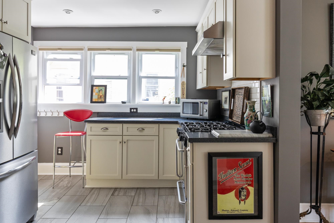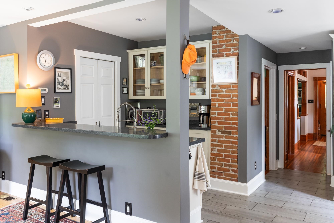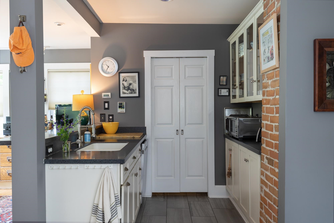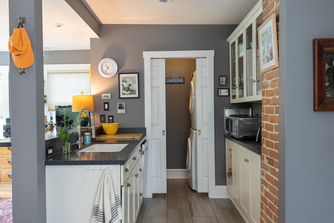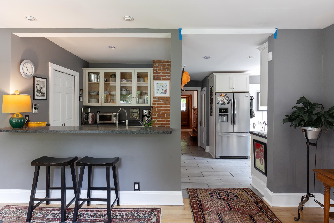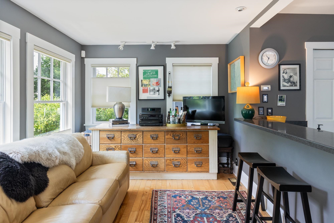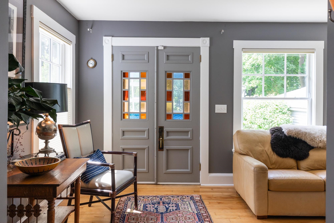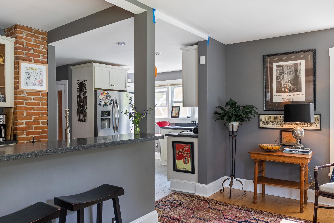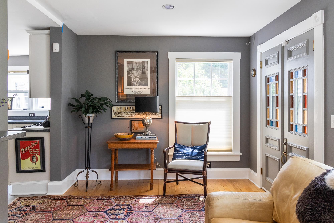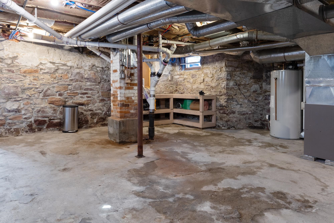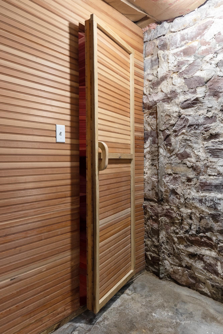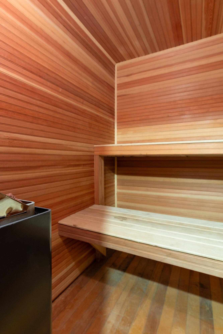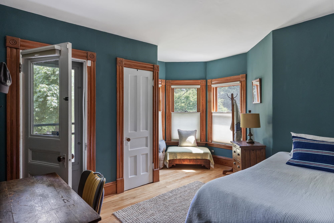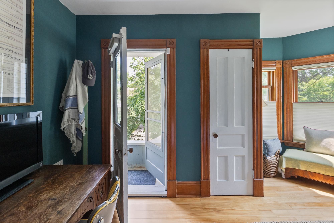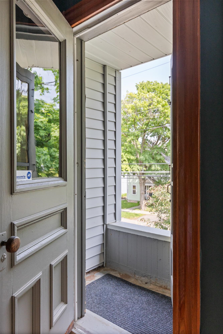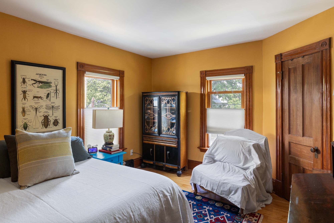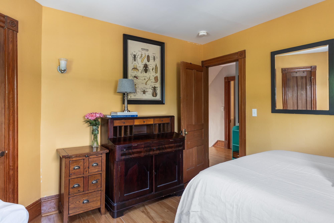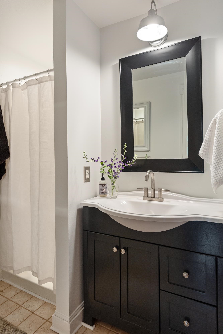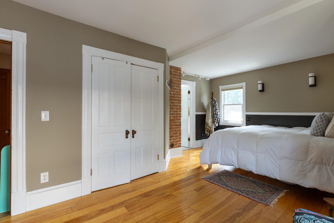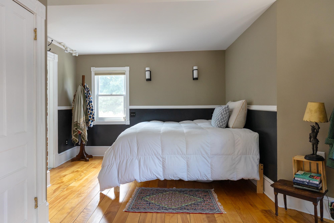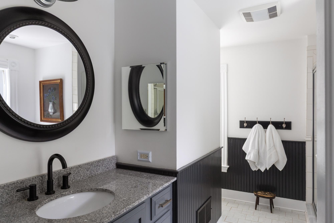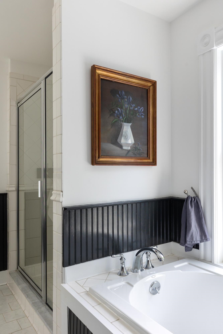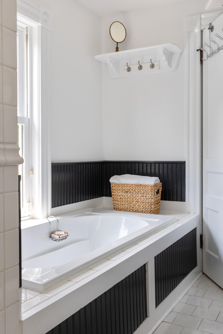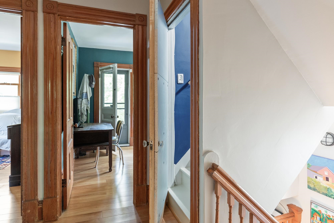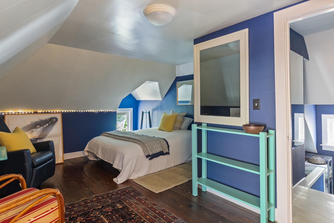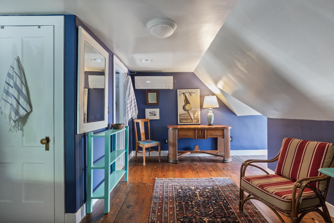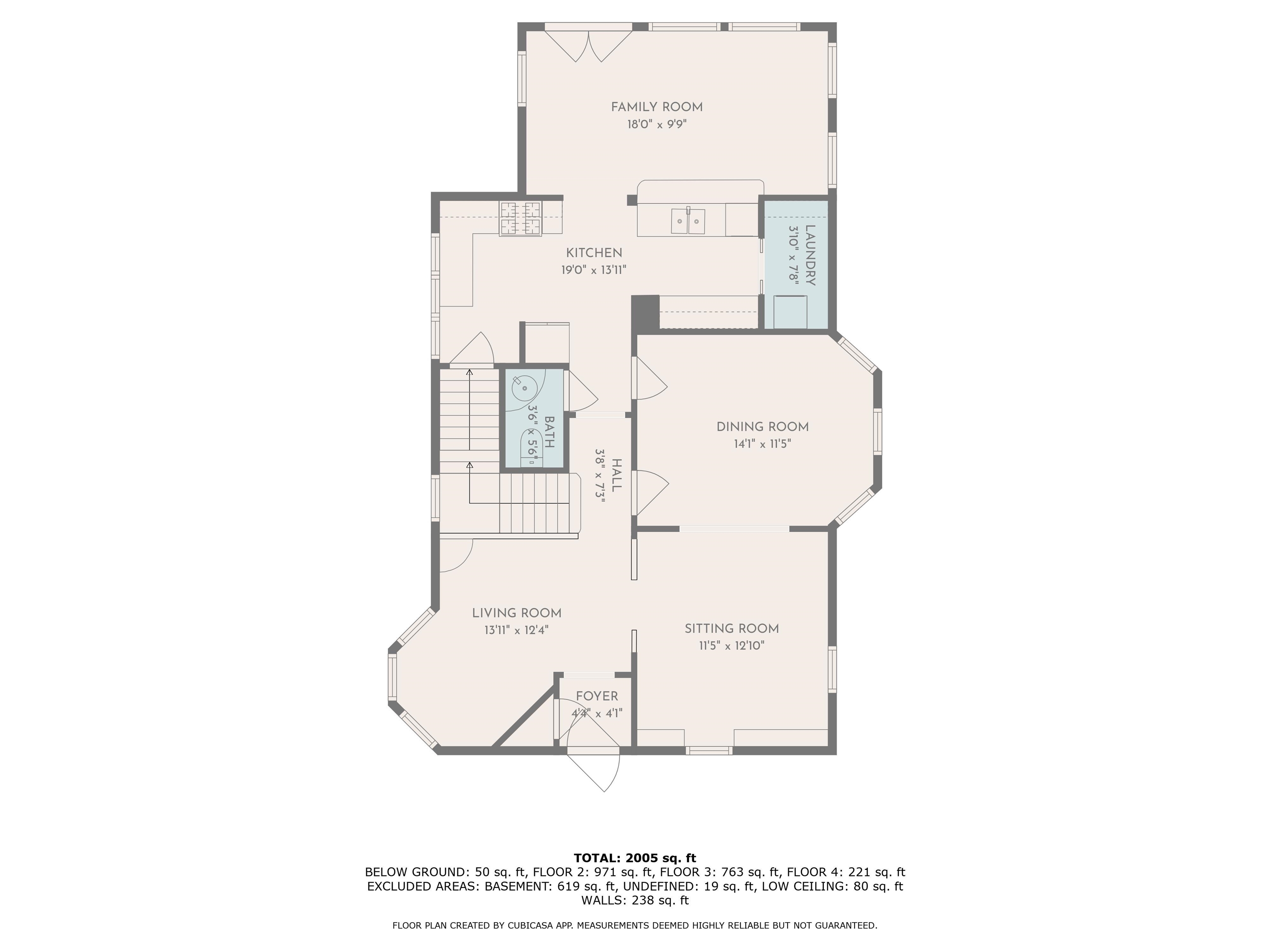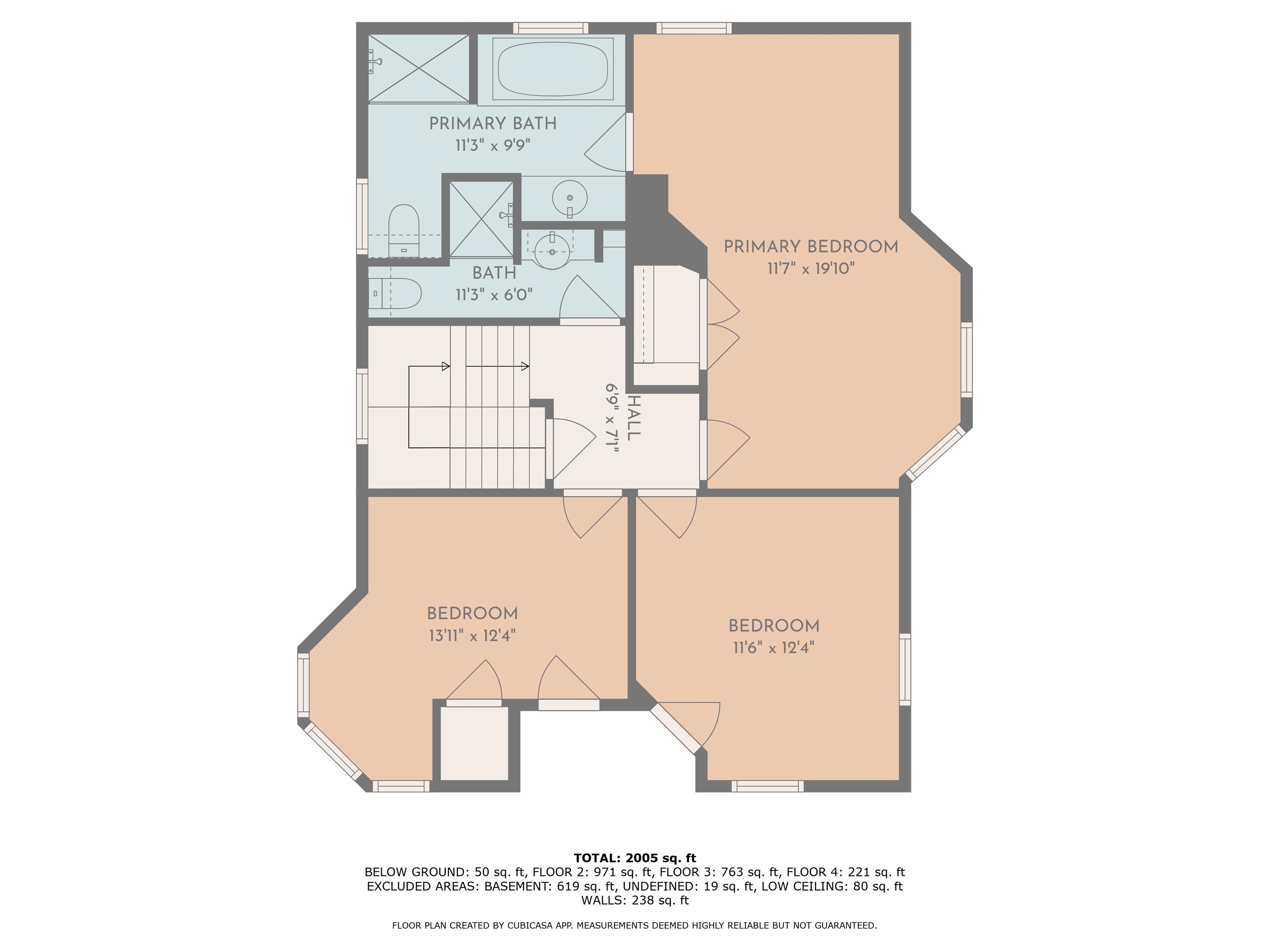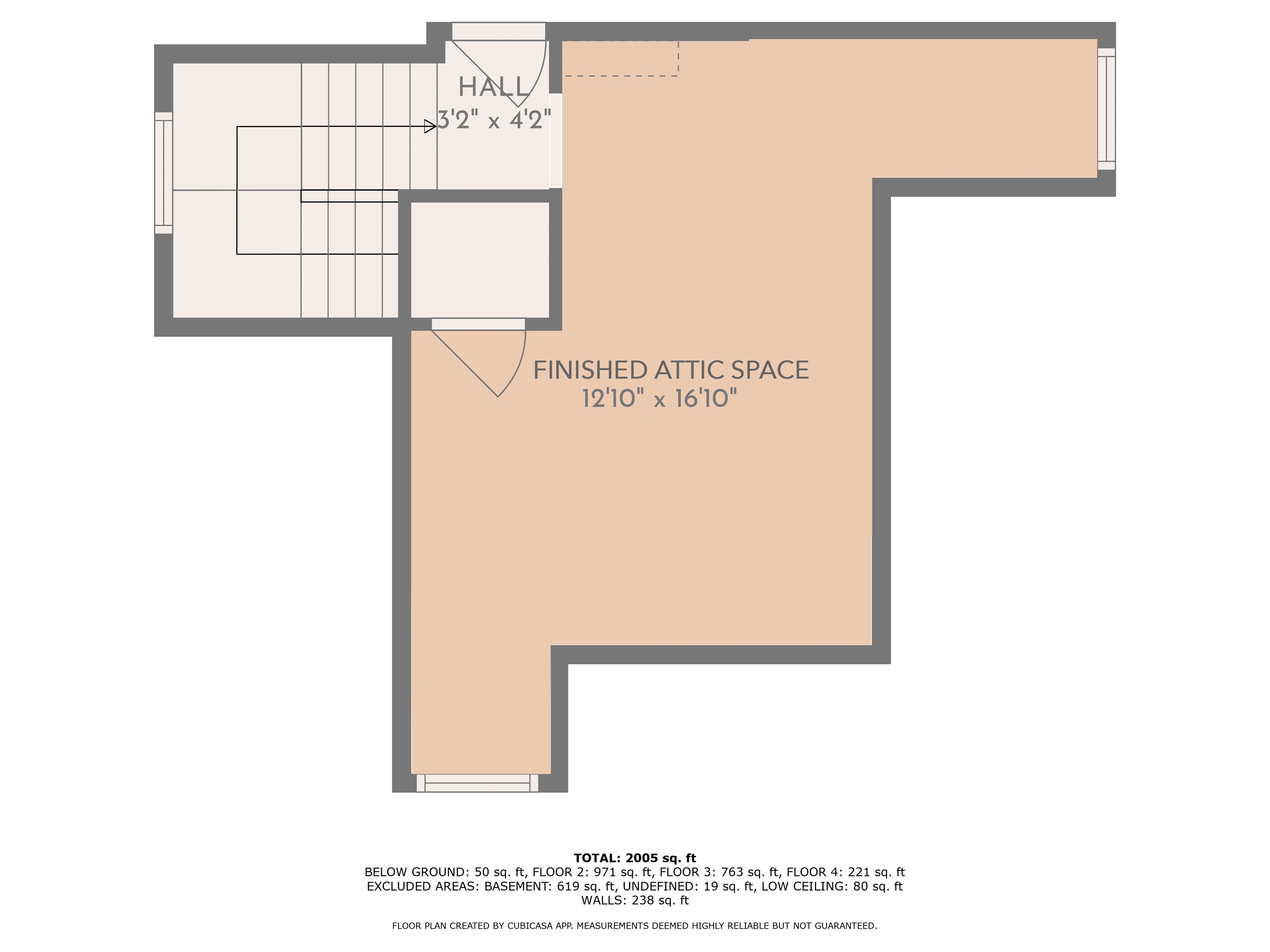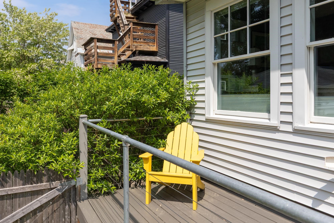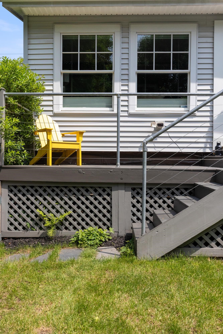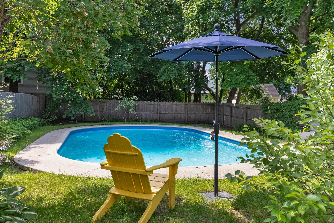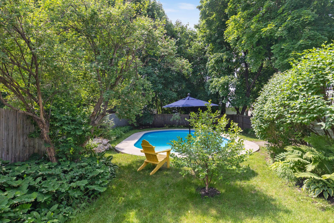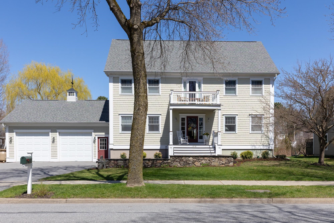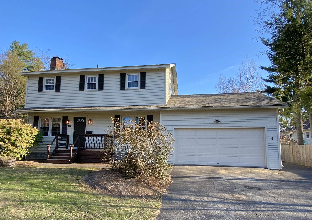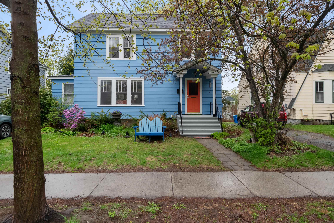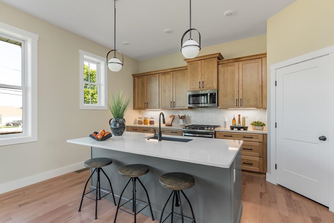1 of 56
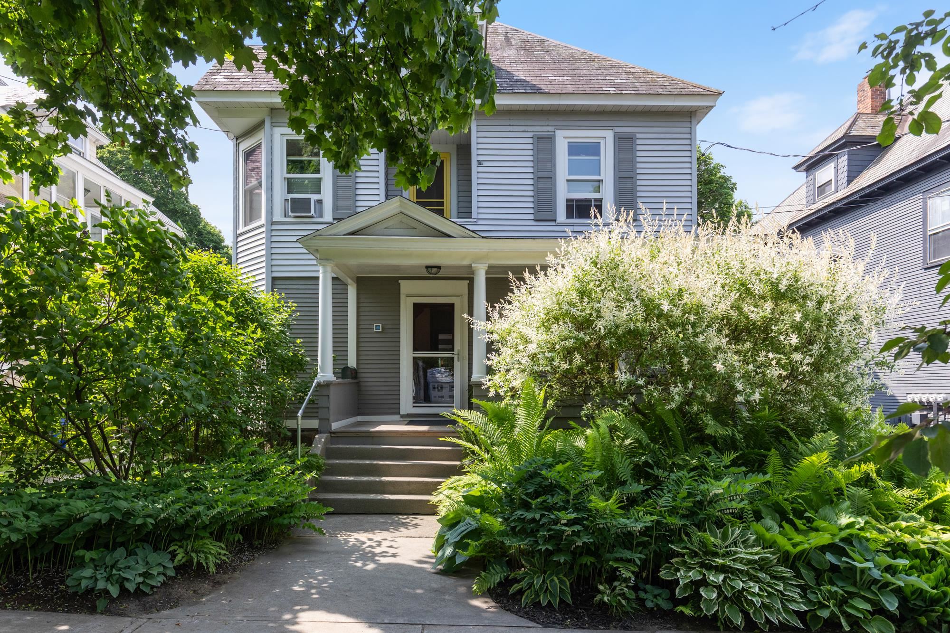
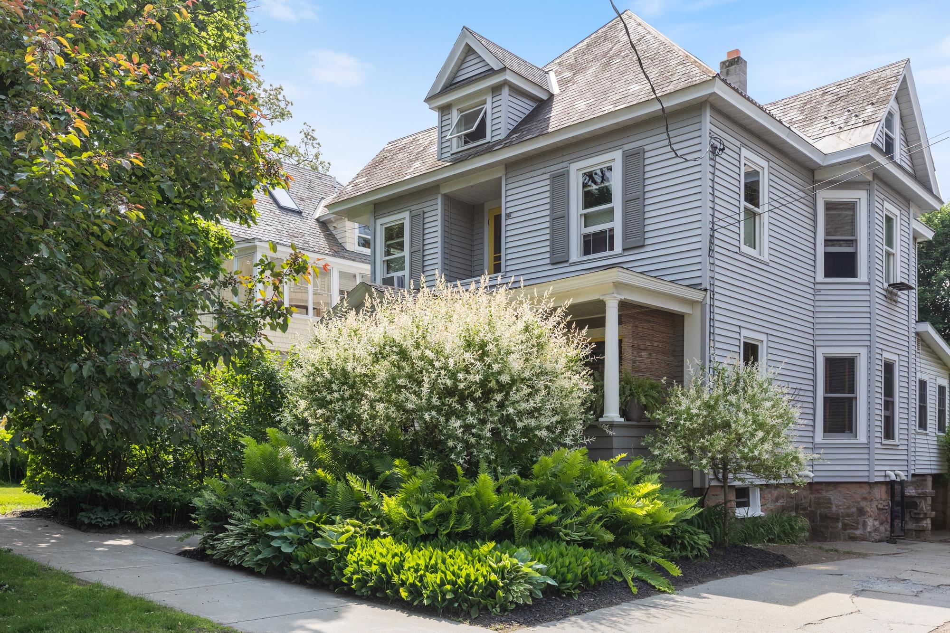
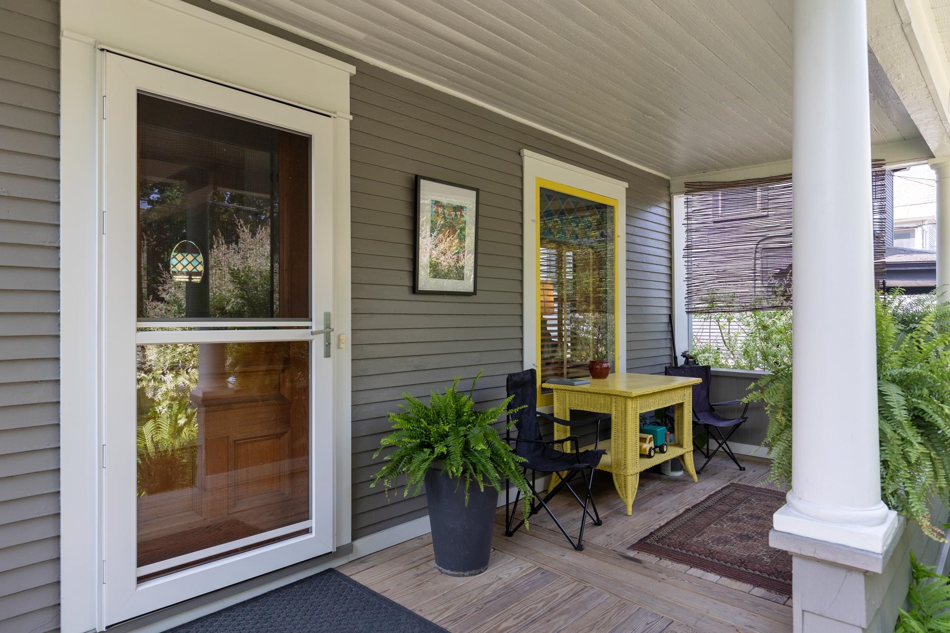
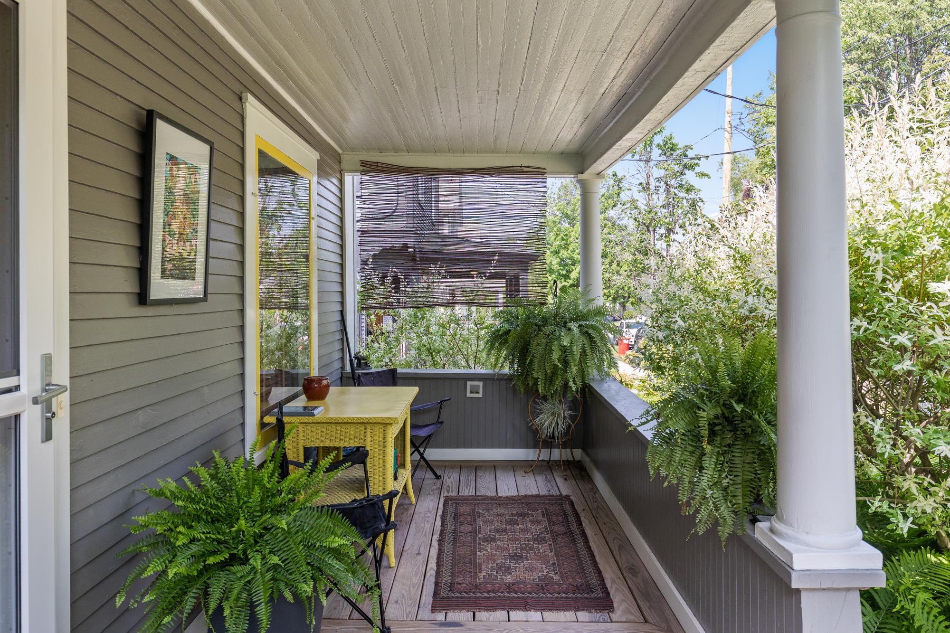
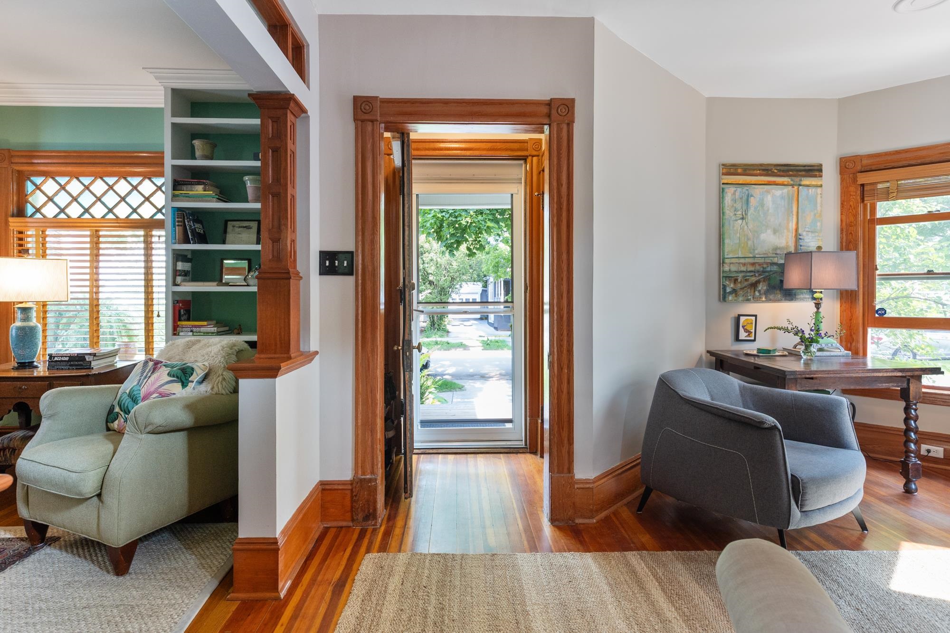
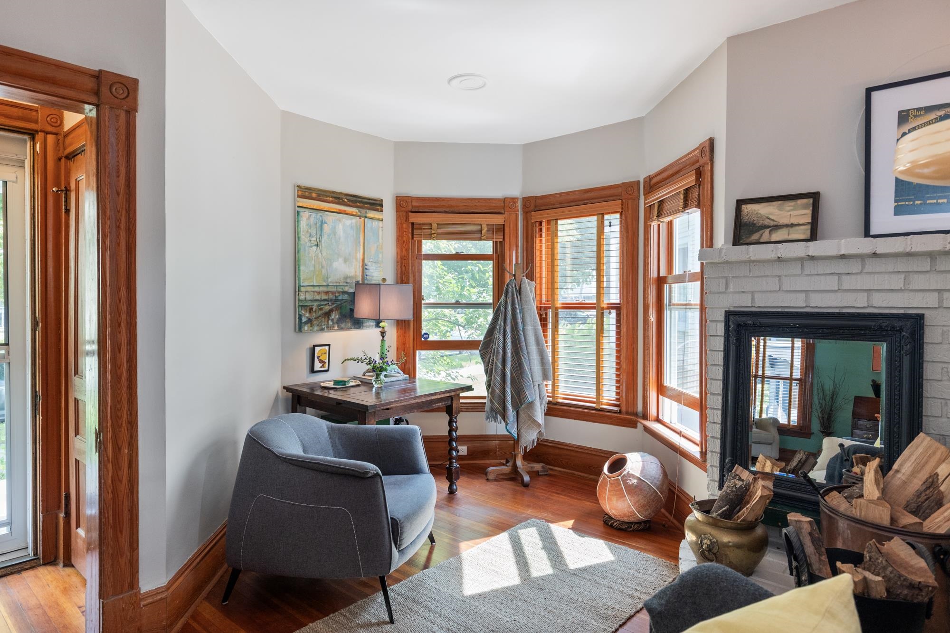
General Property Information
- Property Status:
- Active
- Price:
- $819, 000
- Assessed:
- $0
- Assessed Year:
- County:
- VT-Chittenden
- Acres:
- 0.19
- Property Type:
- Single Family
- Year Built:
- 1903
- Agency/Brokerage:
- Jessica Bridge
Element Real Estate - Bedrooms:
- 3
- Total Baths:
- 3
- Sq. Ft. (Total):
- 2002
- Tax Year:
- 2025
- Taxes:
- $13, 268
- Association Fees:
Tucked behind mature perennials and lush greenery, 107 Loomis balances privacy and presence. This 1903 colonial is sharp, intentional, and full of character, with every surface thoughtfully upgraded and every square foot put to work. The original slate roof, crown molding, custom built-ins, and restored hardwoods speak to its past, while sleek tile in the kitchen, a fully opened main level, and a killer attic-level bonus space make it feel current. The layout is both practical and bold, maximizing flow, with nooks and crannies converted into smart storage, and style that just doesn’t quit. Upstairs, a private balcony adds a quiet escape. Out back, the deck with cable railings overlooks a deep back yard and a jewel of a pool, complete with a new liner and pump. All of the modern upgrades mesh perfectly with the original charm. The incredible location is walkable to downtown, UVM, and the best of Burlington. This home photographs like a dream and lives even better. Come see for yourself!
Interior Features
- # Of Stories:
- 2.5
- Sq. Ft. (Total):
- 2002
- Sq. Ft. (Above Ground):
- 2002
- Sq. Ft. (Below Ground):
- 0
- Sq. Ft. Unfinished:
- 1351
- Rooms:
- 10
- Bedrooms:
- 3
- Baths:
- 3
- Interior Desc:
- Blinds, Dining Area, Kitchen/Living, Lead/Stain Glass, Living/Dining, Primary BR w/ BA, Natural Light, Natural Woodwork, Sauna, Soaking Tub, Storage - Indoor, Laundry - 1st Floor, Attic - Walkup
- Appliances Included:
- Dishwasher, Range Hood, Range - Gas, Refrigerator, Water Heater - Tank
- Flooring:
- Ceramic Tile, Wood
- Heating Cooling Fuel:
- Water Heater:
- Basement Desc:
- Unfinished
Exterior Features
- Style of Residence:
- Historic Vintage
- House Color:
- Grey
- Time Share:
- No
- Resort:
- Exterior Desc:
- Exterior Details:
- Balcony, Deck, Fence - Full, Garden Space, Pool - In Ground, Porch - Covered
- Amenities/Services:
- Land Desc.:
- City Lot, Curbing, Landscaped, Level, Sidewalks, Street Lights, Near Shopping, Near Public Transportatn, Near Hospital, Near School(s)
- Suitable Land Usage:
- Roof Desc.:
- Shingle - Asphalt, Slate
- Driveway Desc.:
- Concrete, Paved
- Foundation Desc.:
- Stone
- Sewer Desc.:
- Public
- Garage/Parking:
- Yes
- Garage Spaces:
- 1
- Road Frontage:
- 45
Other Information
- List Date:
- 2025-06-05
- Last Updated:


