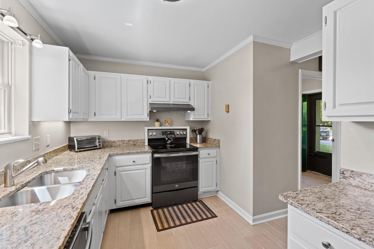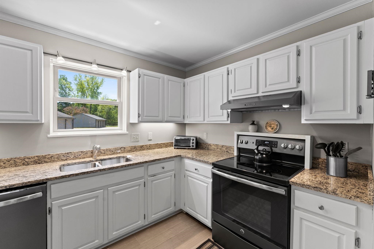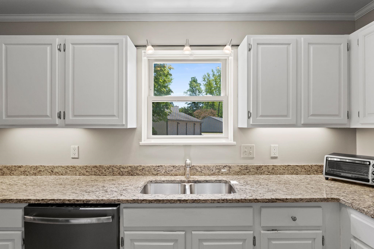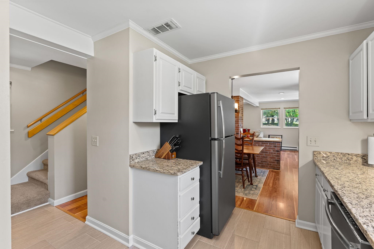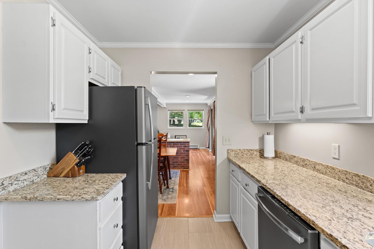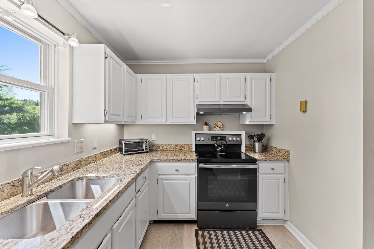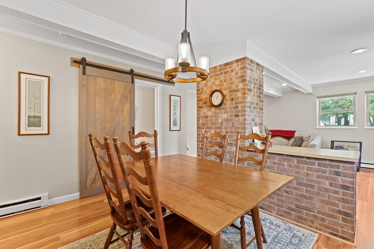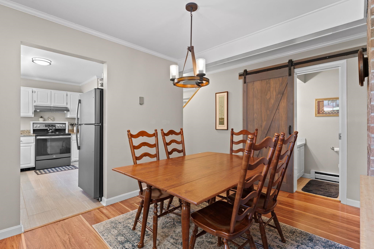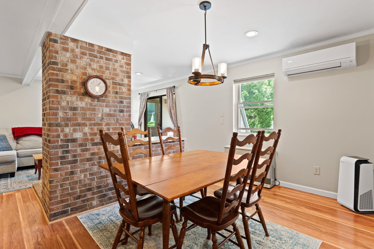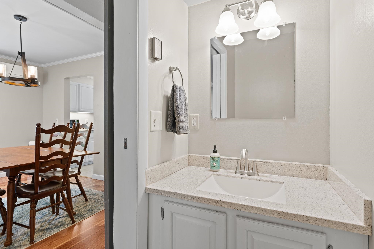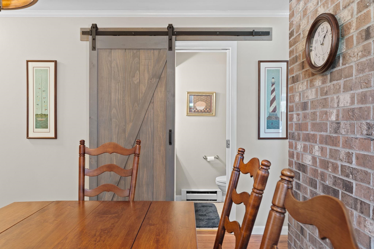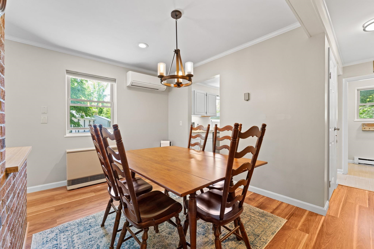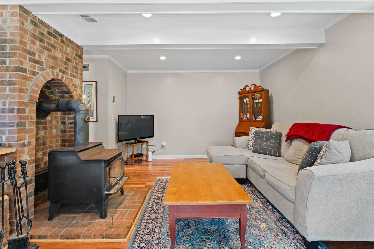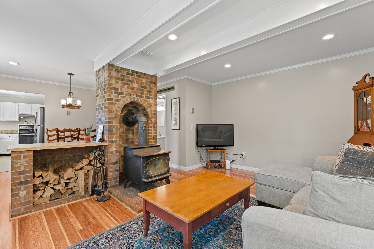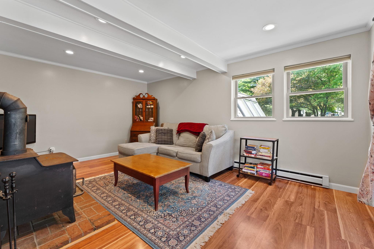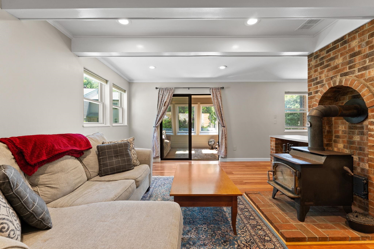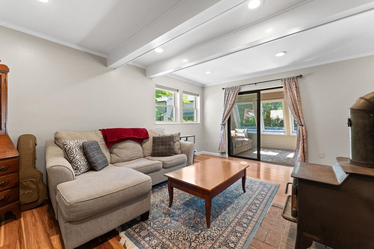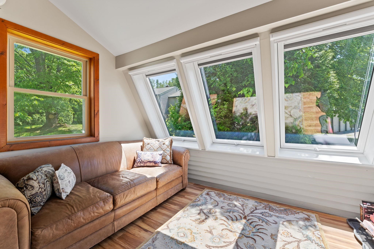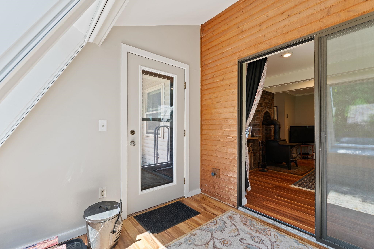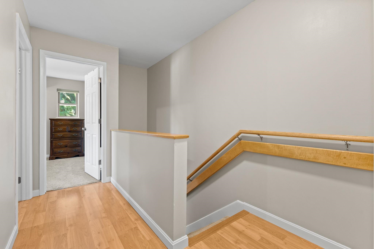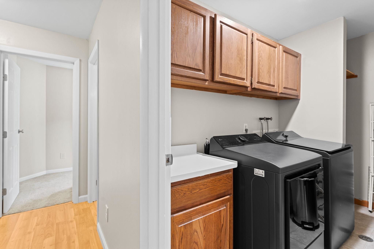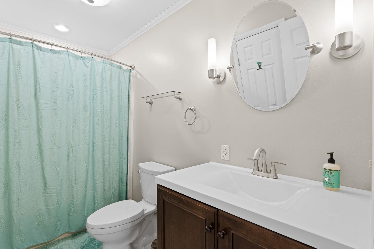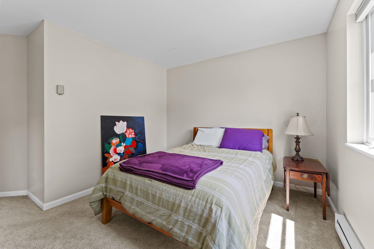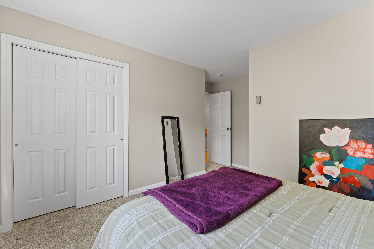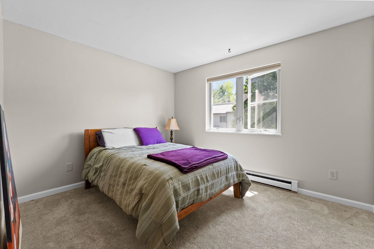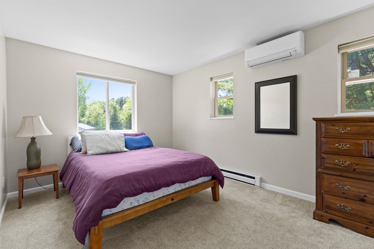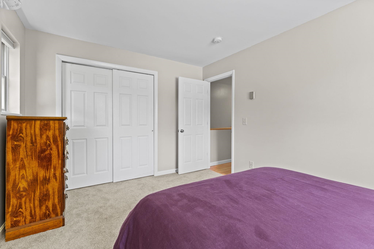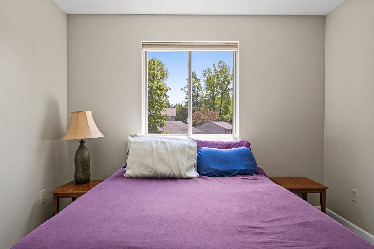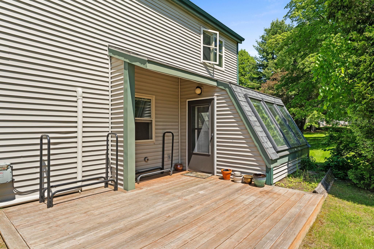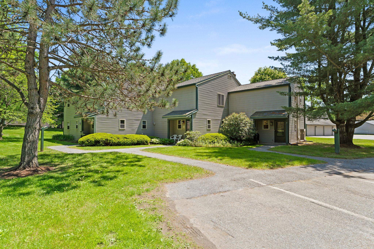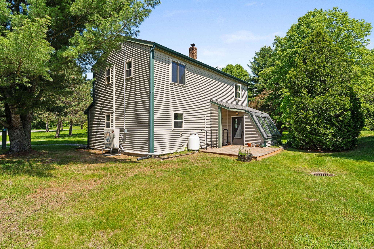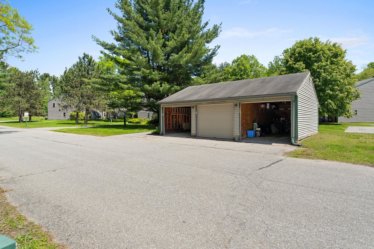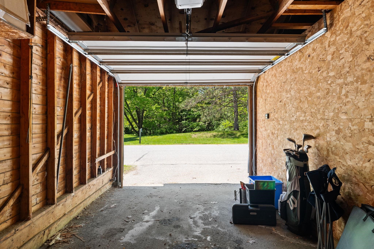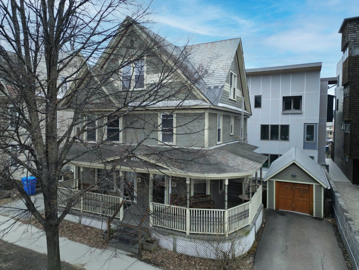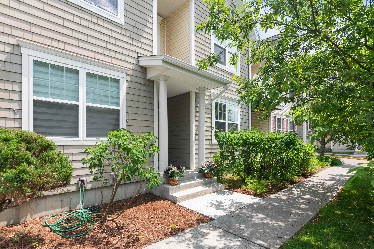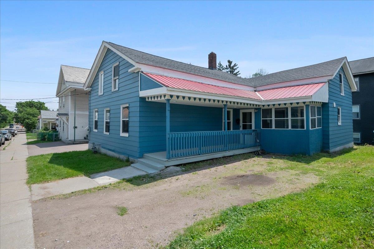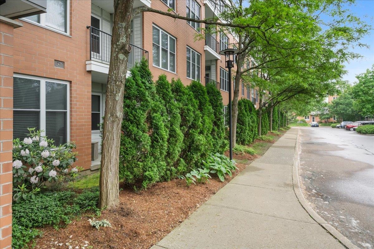1 of 39
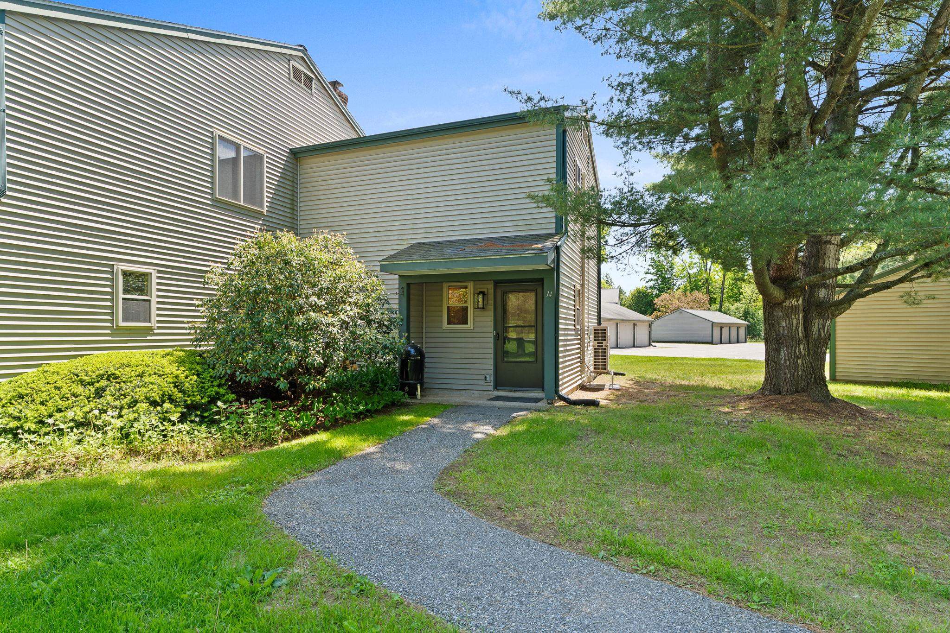
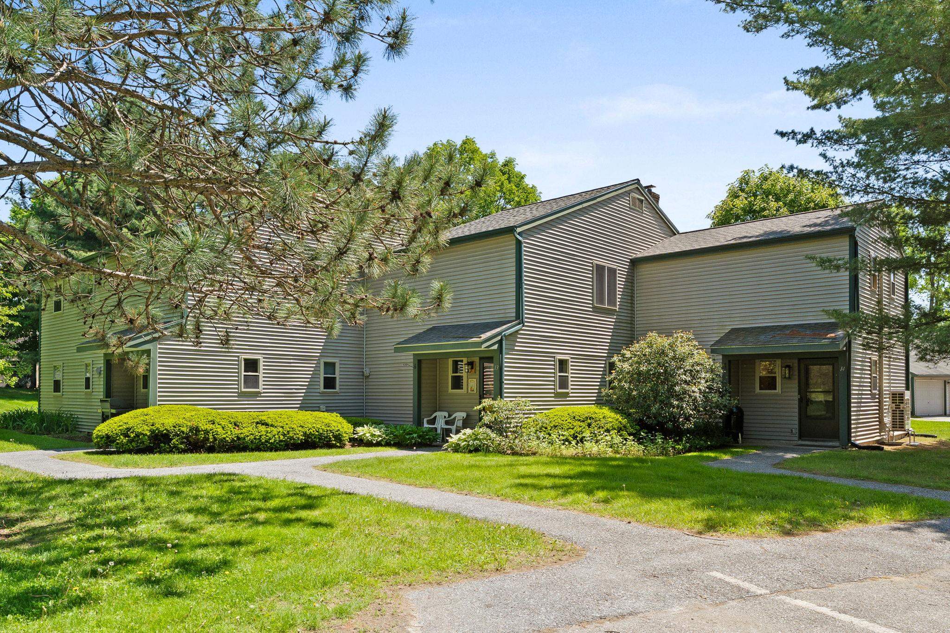
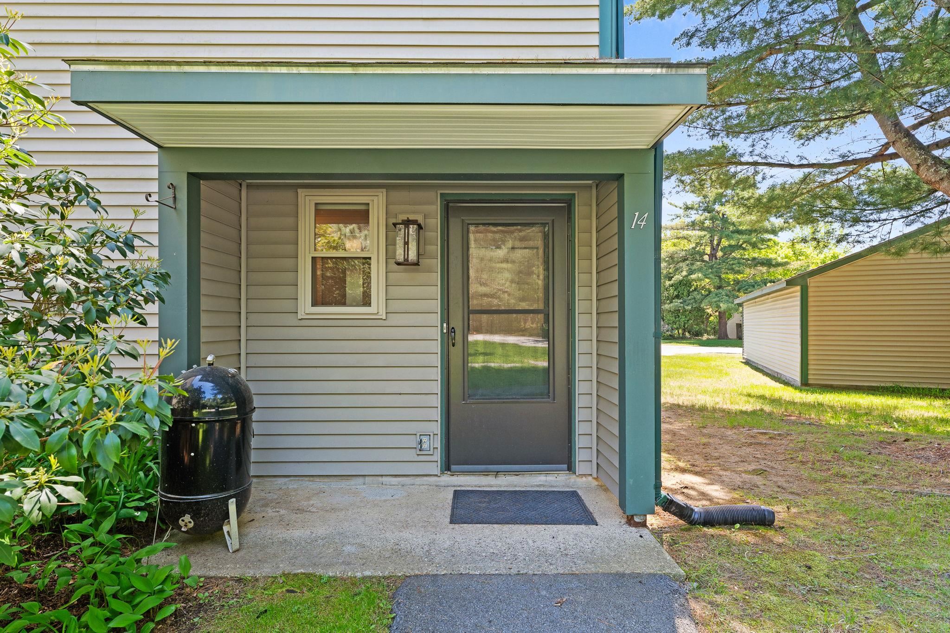
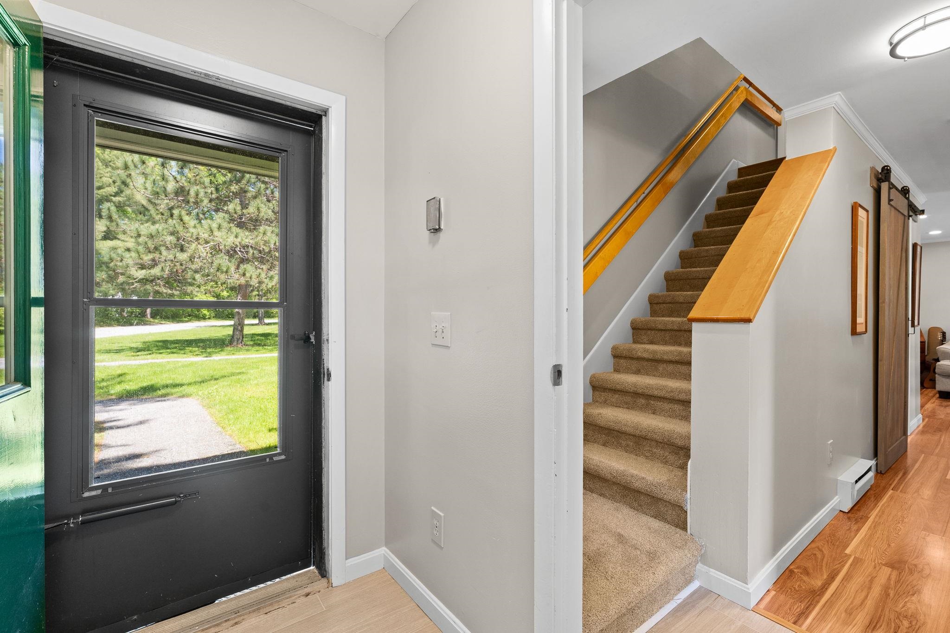
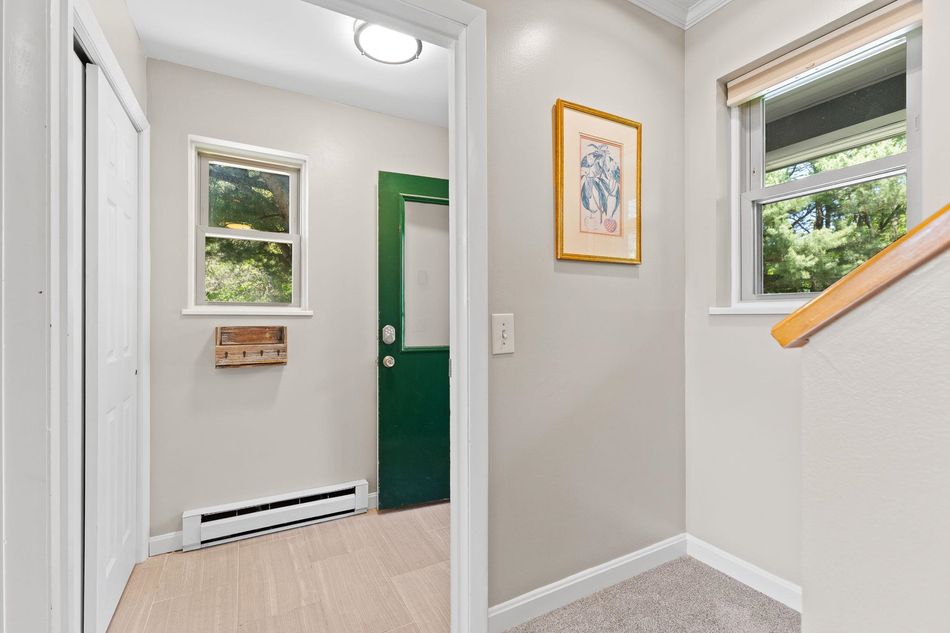
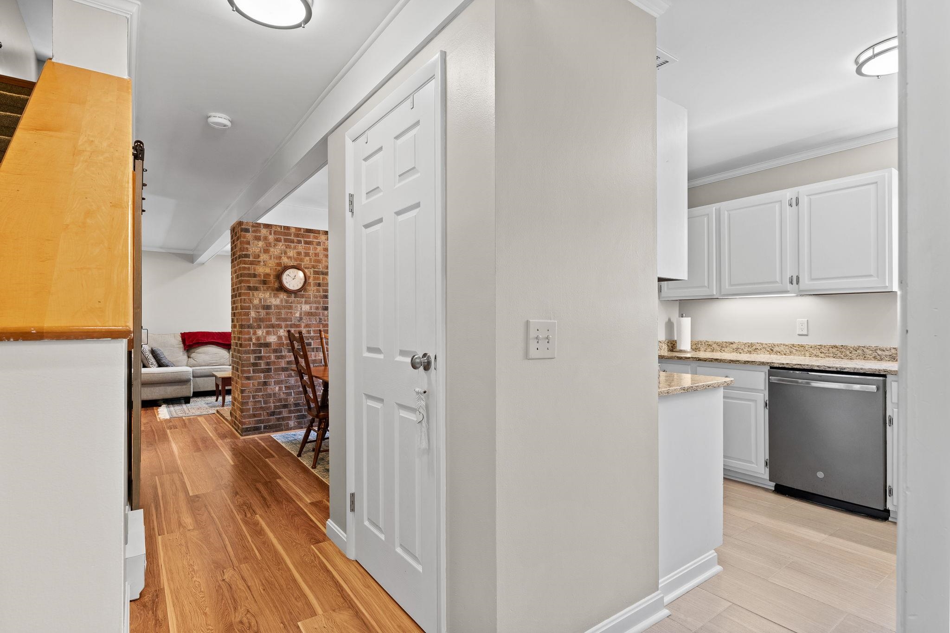
General Property Information
- Property Status:
- Active Under Contract
- Price:
- $385, 000
- Assessed:
- $0
- Assessed Year:
- County:
- VT-Chittenden
- Acres:
- 0.00
- Property Type:
- Condo
- Year Built:
- 1983
- Agency/Brokerage:
- Sandy Palmer
Vermont Real Estate Company - Bedrooms:
- 2
- Total Baths:
- 2
- Sq. Ft. (Total):
- 1224
- Tax Year:
- 2025
- Taxes:
- $4, 514
- Association Fees:
Welcome home to this charming end-unit townhouse in one of Williston’s most welcoming neighborhoods! Thoughtfully updated by its current owners, this sun-filled home is as inviting as it is functional. The open-concept first floor is ideal for both cozy nights in and effortless entertaining—snuggle up by the wood-burning fireplace or soak in the natural light from the airy sunroom, leading right out to your private deck. The sunroom would make a fabulous office! Upstairs, you’ll find two spacious bedrooms featuring fabulous custom closets, a full bath, convenient second-floor laundry, and another bonus office nook/den — perfect for remote work or creative space, or maybe the best custom closet EVER. The kitchen shines with granite countertops and stainless appliances, and you'll enjoy efficient heating and cooling from recently-installed mini splits on each level. Fresh paint throughout, updated plush carpet, and new skylights and flooring in the sunroom are just some of the updates the current owners have made. A detached one-car garage provides covered parking and extra storage. With Taft Corners, Finney Crossing, and Maple Tree Place just minutes away, shopping, dining, and recreation are always close by. One pet is welcome (and possibly a second with board approval), and the unit is rental-friendly—flexibility at its best!
Interior Features
- # Of Stories:
- 2
- Sq. Ft. (Total):
- 1224
- Sq. Ft. (Above Ground):
- 1224
- Sq. Ft. (Below Ground):
- 0
- Sq. Ft. Unfinished:
- 0
- Rooms:
- 5
- Bedrooms:
- 2
- Baths:
- 2
- Interior Desc:
- Blinds, Dining Area, Hearth, Natural Light, Skylights - Energy Rated, Laundry - 2nd Floor
- Appliances Included:
- Dishwasher, Dryer, Range - Electric, Refrigerator, Washer, Water Heater - Electric, Water Heater - Owned
- Flooring:
- Carpet, Ceramic Tile, Vinyl Plank
- Heating Cooling Fuel:
- Water Heater:
- Basement Desc:
Exterior Features
- Style of Residence:
- Townhouse
- House Color:
- Grey
- Time Share:
- No
- Resort:
- No
- Exterior Desc:
- Exterior Details:
- Deck
- Amenities/Services:
- Land Desc.:
- Condo Development, Corner, Near Shopping, Neighborhood, Near Public Transportatn
- Suitable Land Usage:
- Roof Desc.:
- Shingle
- Driveway Desc.:
- Paved
- Foundation Desc.:
- Slab - Concrete
- Sewer Desc.:
- Public
- Garage/Parking:
- Yes
- Garage Spaces:
- 1
- Road Frontage:
- 0
Other Information
- List Date:
- 2025-06-05
- Last Updated:


